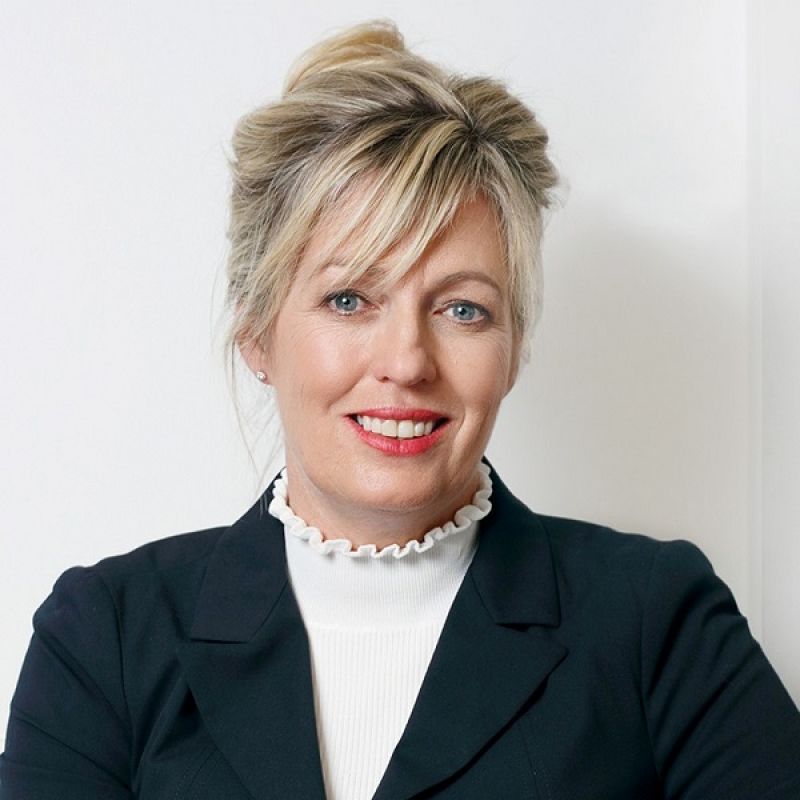

North Facing Luxurious Home on 2.2Acs – Abundant Water Supply – Solar – Quality Shedding – Sensational Views – All Within 25mins to Adelaide’s CBD …
Enter a world where quality meets convenience, and tranquility meets luxury. This property offers a low-maintenance lifestyle without compromising on the finer things in life, giving you the freedom to roam and the space to relax. Every detail, from the meticulously designed interiors to the stunning 3.2m ceilings and double-glazed windows, has been carefully crafted to enhance your living experience.
The studio is a true gem, overlooking the neighboring vineyards and perfect for entertaining with its all weather pergola and fully length cafe blinds. It’s not just a space for gatherings; it’s a canvas for your imagination, whether you want a family retreat, a home office, or a creative space.
Car enthusiasts will appreciate the 3-car garage with its sealed concrete floor and automatic roller doors, along with the separate equipment shed for additional storage.
The established gardens are a testament to the owners’ dedication, providing a beautiful backdrop for outdoor activities like Christmas cricket or family gatherings around the firepit.
Don’t just imagine your best life – live it. Schedule an inspection of this stunning property today; it’s an opportunity you won’t want to miss!
195 Rangeview Drive Carey Gully at a glance;
CT – 6192/30
9,182sqm / 2.24acs / 0.91ha
Softly undulating land – fully fenced on boundary
C.2019 North facing Brick veneer, timber frame home
3.2m Ceilings
Generous room sizes
4 Bedroom – 2.5 Bathroom – Open plan living – Abundant storage throughout
Take delight in the kitchen, Caesar stone benchtops, quality appliances including plumbed fridge/freezer, double sink + spacious butler’s pantry
2 Bathrooms, both with heated towel rails
Separate powder room
Custom double glazed timber frame windows and doors
Solid timber internal & external doors
LED lights throughout
Reverse cycle ducted Fujitsu air-conditioner, zoned
Jetmaster fireplace
Plantation shutters
Brushbox flooring
Excellent insulation R5 in roof, internal and external walls
7.8kW Solar system
Bottled gas suppling fireplace in B1, 2 x hot water services and hotplates in kitchen
Separate Studio with slow combustion heater, toilet and basin + entertainers pavilion with rain sensor louvre roof and full length cafe blinds – Perfect for all year entertaining
3 Car garage with polymer sealed concrete floor – 3 automatic roller doors
3 x 3m Colorbond wood shed with concrete floor
6 x 4m Colorbond equipment/tractor shed with concrete floor
Fully equipped bore 199ppm – 1L/sec – Certified drinkable water
210,000l Rain water storage in 2 steel tanks with pressure pumps
White ant treatment at build with ongoing contract
Septic system
3 phase power
3 Firehoses and reels
Wired to be plug in generator ready
Property Features
- Bedrooms: 4
- Bathrooms: 2
- Car spaces: 4




