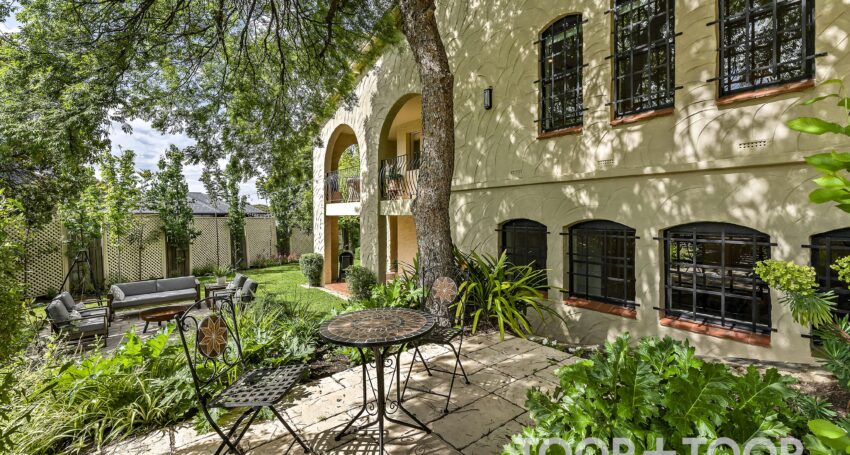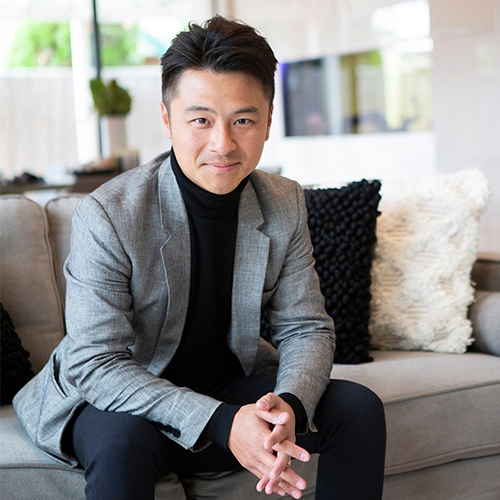

- Contact agent
One of Beaumont’s best kept secrets on some 1641 m2 land …
Privately located and secluded behind a high front wall, this substantial Provencale inspired double storey home has an approximate 42 metre frontage and is set amongst homes of distinction. Offering approximately 821 sqm of superb living space, it is sited on the northern side of The Common, a protected haven for nature including koala’s and birdlife. It is on some 1641 sqm land with the most glorious courtyard gardens. This double brick luxurious home has immense appeal and will suit the most discerning buyer.
Beautiful gardens greet you as you enter this warm and welcoming family home. A wide entrance hall seamlessly divides and defines the 2 wings that make living with a large family effortless. The light filled formal lounge with gas log heater and fabulous stone surround enjoys a sunny northerly aspect, opening to verandah living. It has lovely silk curtain treatments and a high timber ceiling. The adjacent conservatory styled dining room is the perfect venue to host lavish dinner parties.
With exceptional storage, the spacious shaker style kitchen also functions as a galley kitchen for easy access to appliances, has multiple drawer storage and a sunny breakfast nook with views to the garden. It has stainless steel appliances, glass splashback, walk-in pantry, a Ceasarstone topped island bench, warm timber benchtops and timber tambour doors to store away large kitchen appliances.
Drenched in natural light the family room has a beautiful herringbone timber floor, built in and purpose built bookcase and cabinetry. It is centrally located and enjoys fabulous views of both the rear and front garden.
The study has pool views with a native tree backdrop and access onto the rear balcony and pergola. Four bedrooms have built-in robes, the master features an ensuite with spa, built-in robes and a dressing room. The modern family bathroom is beautifully appointed with a deep bath and glass topped vanity and the separate toilet features a pedestal basin.
Downstairs there is a very flexible floorplan offering a world of possibilities. There is a self contained living area/studio with kitchen, bathroom/laundry and gas heating. The wine buff will love the walk in cellar and the whole family will enjoy the cinema room and games room. Library storage and under stair storage is an added bonus. An external entrance makes this a great space for extended families or older children seeking independence.
The return verandah balcony and paved terrace with electric awning is a great spot to fully appreciate the lush rear garden, take in a sunset and watch the children in the oversized fully tiled heated inground pool with sunny pergola. Coloured lights surround the pool in the evening and all outside lighting is controlled from within the home. Lots of feature and tree lighting enhance what is already a wonderful haven.
There are so many great choices of places to sit, relax and admire the gorgeous Monet like gardens and individual spaces, where you can entertain in both the front, side and rear gardens.
Superbly located in the heart of the eastern suburbs, with the convenience of Burnside Village, Norwood Parade, the CBD and the tollgate entrance to the Adelaide Hills region with nearby superb local amenities, excellent schools and colleges within easy reach, this is indeed a very unique and rare offering.
This exceptional property in the heart of beautiful Beaumont located on the northern side of The Common needs to be viewed to be appreciated.
What we love:
- Light filled north facing living areas
- New 7KW Heat pump to swimming pool
- 20KW solar power
- A combination of ducted reverse cycle air conditioning for the bedrooms and evaporative heating and cooling for the living spaces as well as alternative gas heating
- 11 ceiling fans throughout the home
- Controlled sunlight through the house from a combination of blinds and shutters
- Stylish timber floors in the family room and hall through the bedroom wing
- Large laundry with excellent storage
- 3 sets of double remote controlled gates
- Double garage with automatic door
- Fully irrigated gardens
- Superb wisteria covered entrance pergola and pavilion with water feature and electric awnings
- Oversized in-ground pool with glass pool fencing
- Several outdoor living spaces
- 3 phase power
- Self contained apartment/studio
- Fantastic storage under the pool deck
- Screened separate utility area
- Location on The Common
Ryan and Lalita Yuan look forward helping you to find a way to own this beautiful home.
Property Features
- Bedrooms: 6
- Bathrooms: 4
- Car spaces: 8





