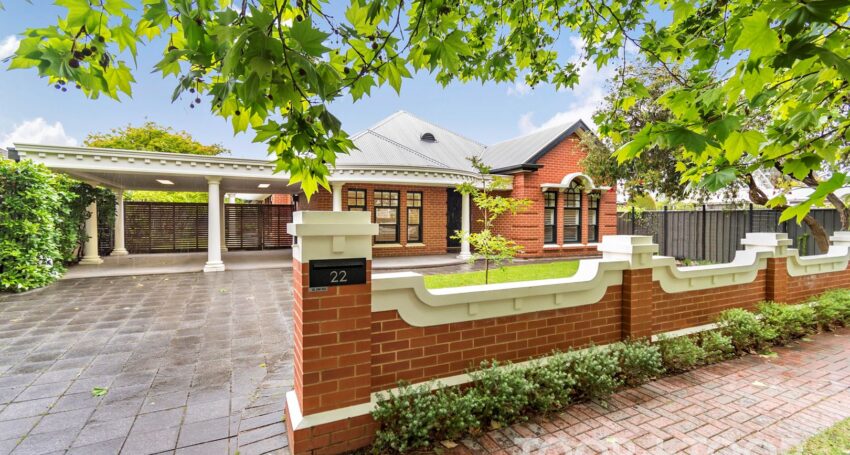

- Contact agent
Refined masterpiece in prized position …
An exceptional collaboration between the current owners and renowned builders Medallion Homes, has resulted in a refined and elegant custom-built masterpiece designed to echo the timeless architecture of the beautiful residences that grace this prized eastern suburb enclave. Positioned beneath majestic plane trees and a stone’s throw from idyllic Tusmore Park, this stylish and sophisticated family home is a truly special offering.
The distinguished façade with a picturesque garden outlook, is enhanced by a classical porch supported by pilasters that extend to a double carport.
Great attention was paid in designing the home to maximise northerly aspects, with a bright interior the result. Light streams through the long central hallway with polished boards that extend to distant informal family living.
The sensational master suite with lovely garden views incorporates a walk-in robe and ensuite bathroom with designer heated towel rails. Family accommodation includes three spacious bedrooms all featuring built-in robes, a family bathroom with built-in bath, a powder room for guests, and a large laundry.
Formal living has been beautifully designed to accommodate dining and lounging. Full length windows flood the space with northerly light and French doors extend out to a pergola and enchanting private garden and lawn. Reclaimed jarrah boards have been painstakingly restored to ground this elegant room.
Versatile rooms, that could be configured as desired, include a study with pocket doors adjacent informal living, and a large storeroom that could make the perfect wine store or even playroom.
Open plan living forms a warm nucleus for entertaining and living. Bathed in northerly light, it seamlessly links the cook’s dream kitchen with Caesarstone topped island bench, to informal living and meals that include a Chazelles wood fire.
Bi-fold doors usher one through to captivating alfresco dining, with automatic blinds providing shelter and shade.
The enchanting garden offers nectarine, apple, cumquat trees and a miniature lemon hedge, plus vegetable and herb beds. A shed features wood and bike storage space, and a discreet drying/utility yard includes two clothes lines.
ADDITIONAL FEATURES
- Custom designed & built by Medallion Homes
- Landscaping by Habitat
- Kitchen designed by Jag
- New Westinghouse cooker
- Siemens Dishwasher
- Smeg microwave
- Chazelles wood fire
- R/C air conditioning
- 4.7kW solar
- Hot water solar & gas booster
- 3 x 2,500L rainwater tanks
- Automatic irrigation
- Plumbed gas for BBQ
- Plantation shutters
- Automatic outdoor blinds
- 32 AMP power outlet for EV charging
- Alarm
SCHOOLS
- Coveted zoning to Marryatville Primary, Linden Park Primary, Burnside Primary & Marryatville High School
- Close to Seymour College, Loreto, Pembroke, St Peters Girls
SHOPPING
- Walk to Marryatville shopping village, Portrush Rd
- Near to Burnside Village, Feathers Precinct, Leabrook IGA
RECREATION
- Stroll to Tusmore Park & tennis courts
- Walk to Hazelwood Park & pool
- Close to hills trails
Property Features
- Bedrooms: 4
- Bathrooms: 2
- Car spaces: 2




