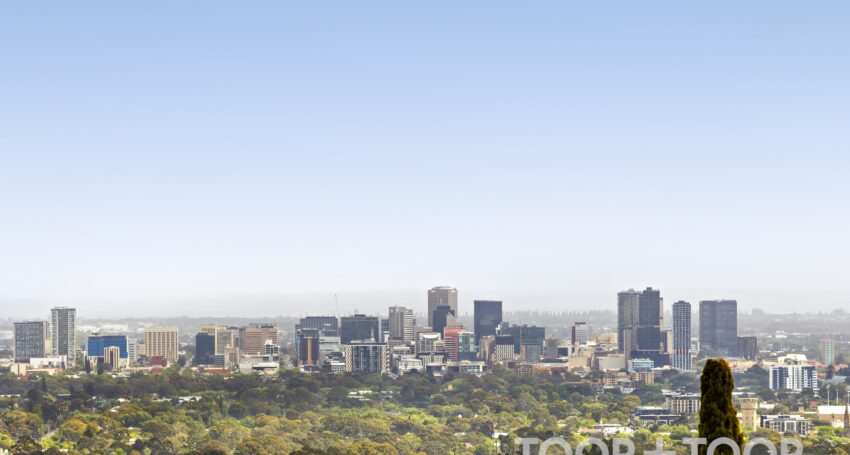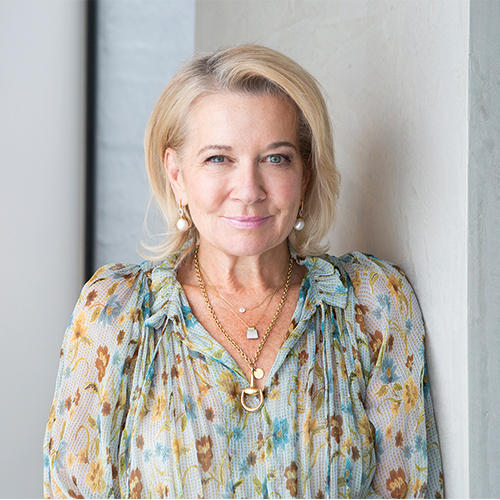

Exquisite and expansive views from a magnificent, elevated perspective …
Perched high atop an exclusive Rosslyn Park pocket, you’ll delight in this luxe lifestyle residence that captures every inch of panoramic views from the rolling hills to Adelaide’s epicentre, gleaming coastlines, incredible sunsets and beyond, granting a breath-taking backdrop to the home’s unparalleled indulgence.
A truly rare find less than 20-minutes from the CBD, this HIA award-winner faces north and is beautifully framed by designer native gardens and a secure double garage that grants both extra storage and safe internal entry.
Behind custom double doors, an instant understanding is formed as to why this residence is an architectural trendsetter, from the artistic pendants to the curved feature walls and the split-level setting, there is no work to be done and nothing average about this elevated masterpiece.
To your right, a reinvigorated powder room servicing a light-filled home office positioned to offer a sublimely private space to take your zoom calls, bringing the stress levels right down with a tranquil outlook through French doors to a courtyard framed by climbing wisteria, fishpond and sea views – a divine spot for a knock off aperitif.
The formal lounge is a centrepiece for cosy living and a perfectly matched glass of Penfolds red, wrapped in floor-to-ceiling windows granting sweeping views of the surrounding nature reserve, balcony access, freshly laid NZ wool carpets and WA limestone feature gas fireplace.
Reminiscent of the Hollywood Hills, you’ll feel like royalty roaming around an open plan dining zone wrapped in a further array of glass and showcasing those incredible seaside sunsets and city lights as you dine with family and friends.
Under the guise of bespoke brass pendants, the gourmet kitchen certainly keeps step with the home’s entertaining capabilities, beautifully remodelled to deliver 900mm Bosch gas cooktop and dishwasher, ILVE oven and rangehood, walk-in pantry, premium cabinetry, matte black fittings and sprawling Corian benchtops.
Perching on what feels like a private oasis, peer down from the balcony deck at tiered gardens designed by expert landscaper Nick Blanks to create an alluring visual affect, framed by ornamental pears, more natives, exotic botanicals and frequented daily by local fauna, all set before views to Adelaide Oval and beyond catch your eye.
When the party wraps up, retire to a master suite most deserving for the heads of the house, where a luxe couples ensuite, walk-in robe and more of those sumptuous wool carpets create a private retreat over grand proportions, taking you from PM to AM with a direct view over the encompassing reserves – what better way to start your day.
Downstairs forms the perfect level for the younger generation, offering a relaxed second living zone with sliding door access to an undercover entertaining area, two generous bedrooms boasting built-in robes and superb views, along with a three-way bathroom featuring an oval bathtub and custom stone resin benchtops.
A property and location dedicated to lifestyle, you’ll love setting out for nature walks connecting straight from your front door, attending exclusive neighbourhood events held at Penfolds restaurant, boutique shopping at Burnside Village, wining and dining along Norwood Parade and the easy downhill journey to your CBD office.
High calibre schooling completes the picture for families, with zoning for ever-reputable Magill Primary, Norwood International High and an accessible radius to premier St. Peter’s Girls, Pembroke and Saint Ignatius’ College.
Never miss another sublime sunset from your own eastern hilltop oasis…
Even more to love:
• HIA award-winning architectural design
• A completely remodelled, move in ready masterpiece
• Secure double garage with extra storage room & internal access
• Driveway offering third vehicle space and comfortable turning circle
• Recently refurbished ensuite with dual basins & semi-freestanding bath
• Floor-to-ceiling tiled bathrooms
• Bill slicing solar system
• Ducted & zoned R/C air conditioning
• Real Flame remote-controlled gas fireplace
• Freshly laid oak timber flooring
• Security system and lockable gate access
• Designer irrigated front & rear gardens
• Ample under stair & linen storage
• Lockable under house storage
• New Rinnai instant HWS
• Motorised outdoor roller shutters
• Filtered water to kitchen
• Mains BBQ gas point
Property Features
- Bedrooms: 4
- Bathrooms: 2




