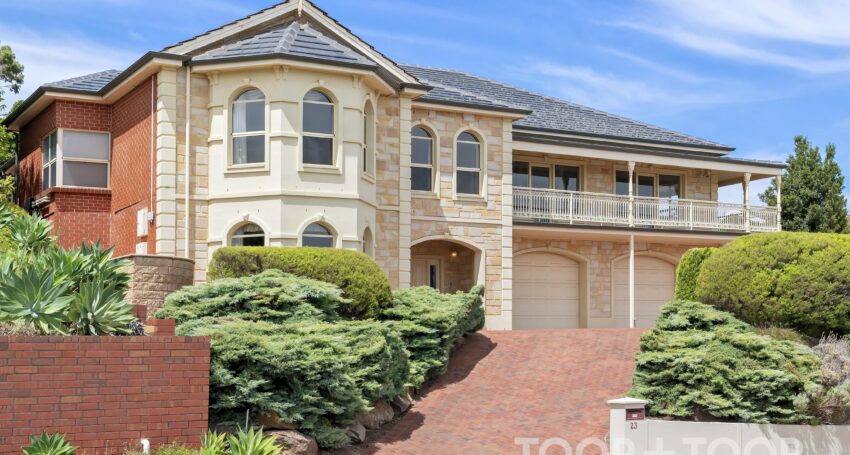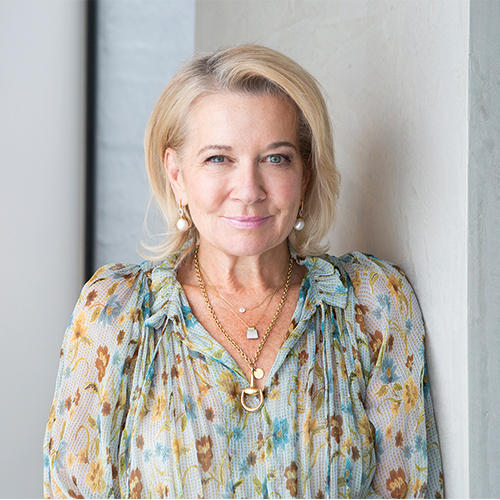

Large family home in dress circle location with spectacular city views …
Perched high above Adelaide on a quiet no through road in a stunning eastern foothill location, this impressive residence spans two versatile levels of spacious family living on easy-care grounds. Graciously elevated with bird’s eye views above twinkling city lights, the home effortlessly combines elegant architectural influences of the Victorian era with contemporary 21st century comfort.
A sweeping driveway ascends to the imposing two storey sandstone frontage, with bay windows and a secure 3-4 car garage beneath a wrap-around return veranda.
From an arched portico with double doors, the refined entrance hall introduces high decorative ceilings and a grand timber staircase.
The lower level provides outstanding accommodation for guests, the teen or older family members. With direct entry from the garage and entrance hall, a king-sized bedroom suite boasts a bay window, dressing room and ensuite bathroom.
Upstairs living is grand in proportion, and includes four further bedrooms, or three plus a study, and interconnected formal and informal entertaining.
To the front, the master suite with incredible bay window views incorporates an indulgent ensuite with spa bath and walk-in robe.
Two further bedrooms include built-in robes, whilst a fourth would make the ideal home office with breathtaking city views and a door opening to the balcony.
Formal living and dining, with polished Jarrah boards and coffered ceilings, are expansive and elegant. Bathed in bright northerly light from picture windows and doors that spill out to the tessellated tiled balcony with commanding panoramas across Adelaide, there could be no better spot to enjoy wow-factor entertaining with sunset drinks above the famous Penfold Estate vines and city lights.
Adjacent open plan living is perfect for large scale entertaining and incorporates informal meals surrounded by a bay of windows, and a custom designed timber kitchen with granite countertops and European appliances.
French doors open to two vast paved undercover dining areas for all year round entertaining, set against a backdrop of low maintenance terraced plantings and citrus trees.
FURTHER FEATURES INCLUDE
- Family bathroom with separate guest powder
- Laundry with separate 4th WC
- 3-4 car garage with auto panel lift doors + storage rooms
- Additional driveway parking
- Under stair storage
- Linen cupboard
- Ducted R/C air
- Ducted vacuum
- Alarm
- Intercom
- Irrigation
- Neff ovens, Euro gas cooktop & Smeg Dishwasher
- New carpets throughout
LOCATION
- Dress-circle eastern foothills position
- Less than 10 km from Victoria Square
- Walk to the world-renowned Penfolds Magill Estate vineyard and restaurants
- Close to Wattle Park shops & cafés, boutiques & restaurants of The Parade & Magill Road
- Close to popular hills trails
SCHOOLS
- Magill School & Norwood International zoning
- Close to East Torrens Primary, Marden Senior College & Open Access College
- Minutes from numerous private schools including Rostrevor College, St Ignatius, Pembroke, Saint Peters Girls, Loreto
- University of SA Magill Campus
Property Features
- Bedrooms: 4
- Bathrooms: 3
- Car spaces: 3




