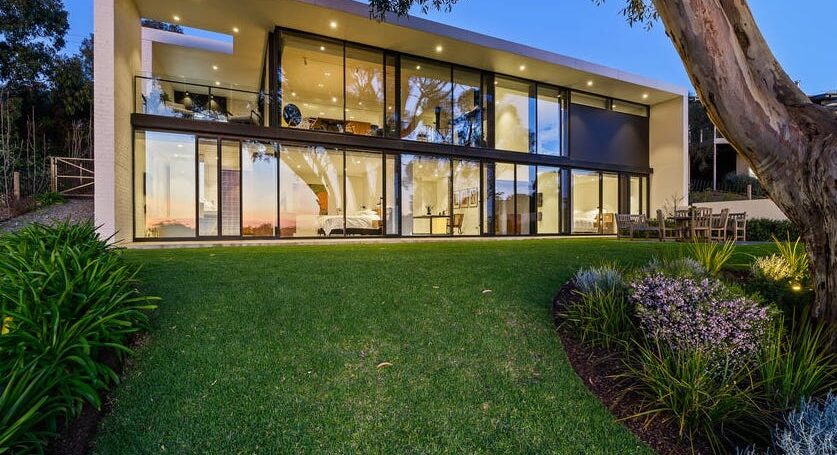

Architectural masterpiece with views to the sea …
Sugar Gum House was designed by Architects Ink and was the winner of the 2019 South Australian, Australian Institute of Architects, House of the Year – John S Chappel Award. This impressive home has a sculptural simplicity that is breathtaking and timeless. Double brick walls combine with an expanse of engineered and triple glazed glass to capture natural light and panoramic views over a rural landscape to the sea beyond.
Located on an elevated property above the historic village of Willunga, Sugar Gum House is an award winning, environmentally friendly home, close to fabulous restaurants, Golf Course, Willunga Farmers Market and McLaren Vale wineries. It is 10 minutes from sensational beaches and only 45 kms from Adelaide and the airport.
The sustainable home incorporates cutting edge technology and luxury elements. The limited palette of white painted brick and burnished concrete floors flow throughout, with hydronic underfloor heating and cooling. German Schuco triple glazing is across all three metre windows and sliding doors, with Luxaflex powered roller blinds. Built in cabinetry and interior joinery was designed by Architects Ink and created by craftsmen, which includes American Walnut veneer. Corian is featured in the wet areas.
The home is built into the sloping site to reduce its impact and maximise the westerly views. As a result, the home has a discreet street presence, revealing a simple single storey of white painted brickwork, contrasted with the warmth of Cedar panels on the double garage door.
A driveway leads to an additional secure garage built to store a caravan and equipment. The solar panels are conveniently attached to this roof. The back garden is fully fenced.
The home offers an extensive list of luxury, quality and sustainable features. Please contact Allison Blight for more detailed information and private open inspection times.
Sugar Gum Home:
• Highest quality Commercial construction with substantial steel framing
• Double brick with insulation, concrete and rebar centre
• Burnished concrete floors throughout home
• German Schuco triple glazing across all 3 metre windows and sliding doors
• Adelaide Architectural Joinery designed by Architects Ink
• Kitchen includes Lacanche range cooker, Miele Mastercool fully integrated Fridge/Freezer and Siemens fully integrated dishwasher
• Astra Walker Icon Series tap ware throughout home
• Corian featured throughout bathrooms
• Slow combustion fireplace – German Skantherm Emotion
• Outdoor Room: Custom Concrete benchtop with built-in sink; Al Forno supplied Italian wood oven; Weber gas barbecue; Condor exhaust hood
• Solid core 2650mm x 1250mm doors with FritzJurgens pivot hinges
• Luxaflex powered roller blinds throughout – two sets with one translucent and one sunscreen
• Hydronic underfloor heating and cooling and heat pump hot water by Eckermann
• 8kW LG solar panels, 2 x 4kW Fronius Inverters,1 Tesla Powerwall 2 Battery w/13.5kW and Tesla Gateway 2 Power Management system
• 3 Phase Tesla Gen 3 EV Charger
• Full house mains or rain water plumbed with 2 x 20,000 litre tanks and Purtec G7 Hybrid Whole house filter system
Contact Allison Blight for more information and open inspection times, 0467 556 332 and allison.blight@harcourts.com.au.
Property Features
- Bedrooms: 3
- Bathrooms: 2
- Car spaces: 3




