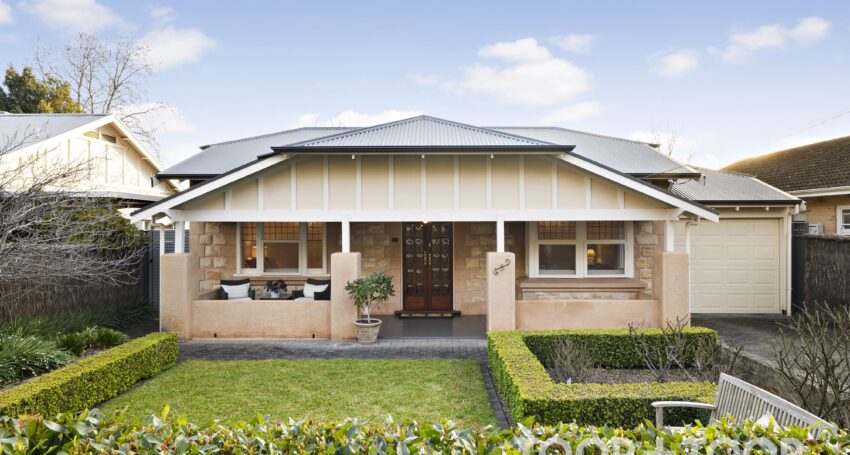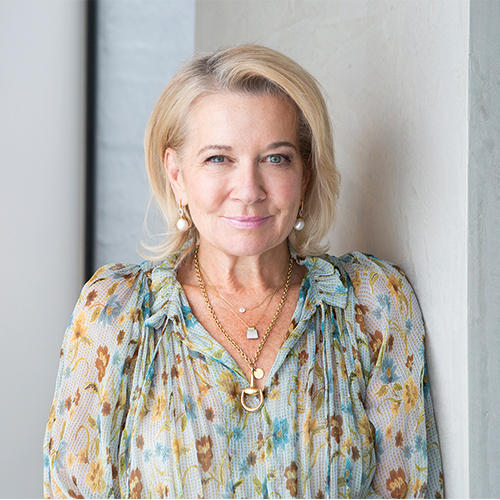

Immaculate family character in idyllic eastern enclave …
Auction Location: Saturday 19th of August 11:30am on site
Embraced by a glorious landscaped garden, this immaculate 1920s bungalow is nestled on an idyllic treelined street in the peaceful heart of one of Adelaide’s most sought-after eastern suburbs enclaves. Packed with superb near century old features, a seamless extension has enhanced its spacious floorplan.
Clipped hedges, fragrant roses and pretty spring flowering crab apples introduce the charming sandstone frontage with deep gabled front veranda and carport with remote panel lift door.
The entrance hall is something very special with striking original details including ornate plaster ceilings, timber panelled walls and Baltic floorboards that stretch through the highly versatile interior towards the living extension.
An elegant formal living room features a window seat on which to perch and enjoy peaceful garden views.
Flexible family accommodation includes four bedrooms or three plus a study. The primary suite with built-in robes sits adjacent a fresh contemporary bathroom, whilst the huge family bathroom boasts a freestanding Kaldewei bathtub.
Beautifully designed open plan living forms a warm family hub that family and friends will cherish. The kitchen with a granite topped island bench, countertops and splash back, incorporates bespoke shaker style cabinetry with a range of high-end integrated European appliances.
Living and meals takes full advantage of garden views, with French doors opening to a large alfresco entertaining platform that hovers over the truly stunning private rear landscaped grounds.
A circular lawn edged by clipped box is surrounded by mature plantings that include ornamental pears, crab apple, espaliered nashi pears, prunus and citrus trees with dappled underplantings.
This outstanding family home is matched by an exceptional lifestyle location on the doorstep of some of Adelaide’s most popular shopping destinations, colleges and school zoning within minutes of the CBD, tree studded parks and foothills beauty.
KEY FEATURES
- Outstanding original character features
- Seamless living extension
- Landscaped garden
- Remote entry carport & additional driveway parking
- Ducted evaporative cooling
- Ducted gas heating
- NBN connected
- Monitored alarm
- Miele oven, gas cooktop, microwave & dishwasher
- Liebherr fridge/freezer
- Miele washer & dryer
- Kaldewei bath
- Laundry with hanging rail and storage
- Linen cupboards
- Built-in robes
- Automatic irrigation
- Rainwater tank
- Tool shed
LOCATION: Peaceful treelined street in sought eastern enclave less than 6 km to Victoria Square. Close to Tusmore Park, Hazelwood Park & pool & foothills trails
SHOPPING: Walk to Burnside Village. Close to Marryatville, Kensington Road, The Parade & Glen Osmond Road shops
SCHOOL ZONING: Marryatville Primary, Linden Park Primary, Marryatville High School. Close to Seymour College, Loreto, Pembroke, Saints Girls
Property Features
- Bedrooms: 4
- Bathrooms: 2
- Car spaces: 1




