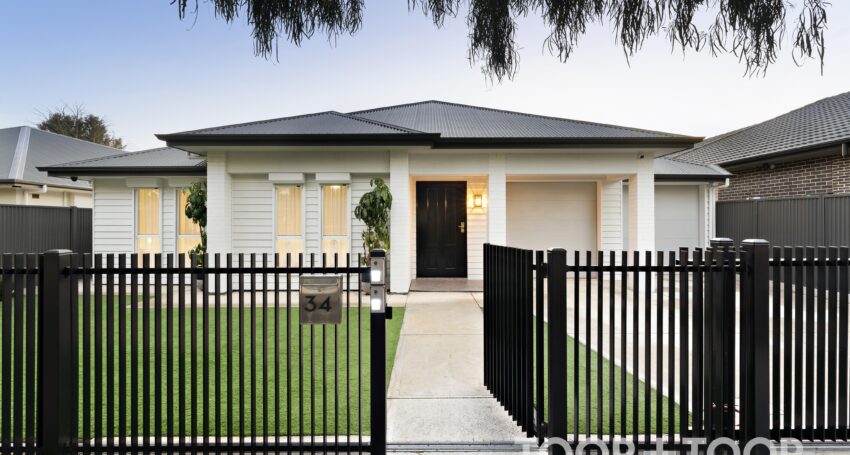

Luxury family living between the city & sea …
Your dream home has now hit the market! Boasting luxury living right between the city and the sea, this incredible c.2019 build is a true masterpiece that is bound to stand the test of time and pull on the heartstrings. Beautifully designed and meticulously crafted with no spared effort or expense, 34 Lasscock is brimming with jaw-dropping, Instagrammable, state-of-the-art inclusions.
Entertain family and friends in style with up to 6 bedrooms and three bathrooms, including a fully equipped, detached studio on offer for the keen tenant, teenager or loved one to have for their own.
Keen entertainers will love the versatile luxury of the backyard. Accommodate guests under the gabled gazebo after grabbing a drink from the kitchen servery and watch the kids have the time of their lives in the in-ground swimming pool.
An exciting and rare chance to obtain a wonderful and large family home, in a very desirable location that is highly sought and seldom offered.
Make no mistake, all the highly sought-after credentials are here… You could be waiting a very long time for a home of this calibre to hit the Lockley’s market again!
Features to note:
- 10kW Solar System (32 panels)
- Ducted, reverse cycle air conditioning (zoned) – 9 outlets and 6 zones
- Alarm system
- CCTV throughout
- Austronics Intercom
- Integrated speakers in the ceiling of the open plan and master bedroom
- Fully fenced home with electric provisions for automated front gate.
- Whole property protected with Termi Mesh Barrier
- Detached studio with kitchen, bathroom and outdoor entertaining space
- Side access to the rear studio available
- Sound break denticity between bedroom 1 wall and garage
- 1140L rainwater tank
- Protective lead board between the external meter box and bed 3 wall for safety
- Custom cabinetry throughout
- Ample storage throughout
- External roller shutters to all windows
- Electric lock-up, dual garage
- Ceiling fans to most bedrooms
- Massive, dual walk-in robes and connecting en-suite to master bedroom
- Two basins to en-suite with integrated dresser and mirror
- LED mirrors to en-suite
- Walk-in, ceiling mounted shower to en-suite
- Underfloor heating to en-suite
- Stone, waterfall benchtops, servery and breakfast bar to kitchen
- Westinghouse electric oven
- Gas cook top
- Integrated wine fridges
- Huge butler’s pantry with overhead cabinetry
- Asko dishwasher
- Two basins to main bathroom
- Waterfall shower head and separate toilet to main bathroom
- Study space with built-in desk and ample push latch cabinetry
- Built in robes to two bedrooms and walk-in robes to three bedrooms
- Italian Fire Clay ceramic sink to laundry (34L)
- Open plan kitchen, living and dining
- Formal home theatre or guest bedroom
- Stacking doors open to the backyard
- 8m x 4m in-ground swimming pool (up to 1.8m deep)
- Undercover outdoor entertaining with café blinds
- Kitchen servery to the backyard
- Easy-care gardens
- Kitchen to the studio offers marble benchtops, walk-in pantry, gas cooking, Fisher & Paykel oven
- Ceiling fan, built-in robes and cupboards to studio bedroom
- Two toolsheds
Shopping:
- Foodland Brooklyn Park
- Findon Shopping Centre
- Bunnings and Ikea
- Brickworks Marketplace
- Under 10 minutes to Harbour Town Premium Outlets
- 15 minutes to Westfield West Lakes
Nearby Attractions, Entertainment and Conveniences:
- Perfectly positioned halfway between the city and the sea
- Adelaide Airport
- Kooyonga Golf Course
- Adelaide 36ers Arena
- The River Torrens Linear walking trail
- AFL Max
Restaurants, Bars and Cafes:
- Chicco Palms
- Lockleys Hotel
- Alby’s Gluten Free Bakery
- Joe’s Pizza Bar
For Families:
- Flinders Park Football Club
- In the school catchment zone for Underdale High School and Lockleys North Primary, both of which are walking distance from home
- Minutes to Flinders Park Primary School, Torrensvile Primary, St Francis, Allenby Gardens Primary and Nazareth High School.
Method of Sale: Best Offer By 7:00pm, Monday 21st August 2023.
Disclaimer: Whilst every effort has been made to ensure the accuracy and thoroughness of the information provided to you in our marketing material, we cannot guarantee the accuracy of the information provided by our Vendors, and as such, TOOP+TOOP makes no statement, representation or warranty, and assumes no legal liability in relation to the accuracy of the information provided. Interested parties should conduct their own due diligence in relation to each property they are considering purchasing. All photographs, maps and images are representative only, for marketing purposes.
For more information, feel free to contact Thomas Crawford of TOOP+TOOP Real Estate anytime on 0448 888 816.
Property Features
- Bedrooms: 6
- Bathrooms: 3
- Car spaces: 4





