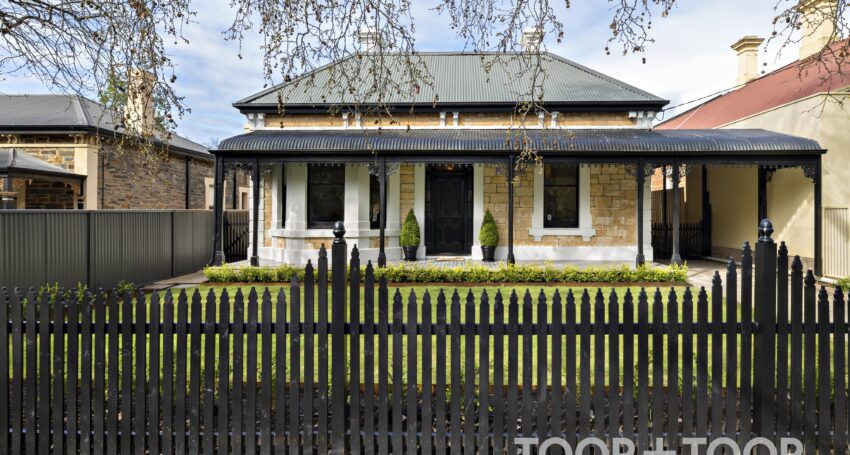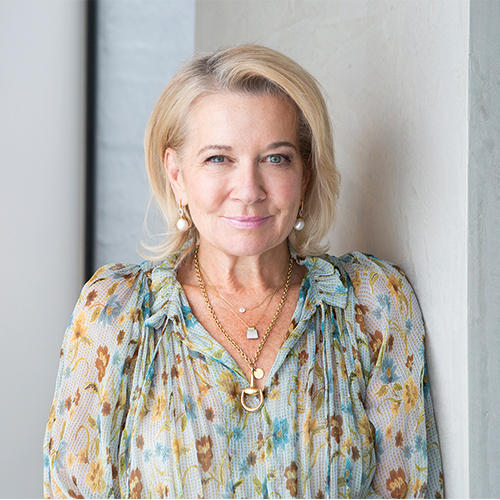

Enchanting villa bursting at the seams with character features …
If you have been hunting for the opportunity to put your own stamp on an enchanting villa bursting at the seams with character features in one of Adelaide’s most vibrant and cosmopolitan city fringe locations – your wait is finally over.
Situated on one of Norwood’s most charming tree-lined boulevards, this captivating bay windowed sandstone villa offers a versatile floorplan of generous proportions.
Outstanding original details include a verandah trimmed with pretty iron lace, stunning leadlight door surround, decorative ceiling roses, 3.6m ceilings, Baltic floorboards, cellar and fireplaces.
Flanking the central hallway with decorative arch are a formal living room or 5th bedroom with bay window and marble fireplace, and 4 bedrooms including the master with built-in robes, walk-in robe and ensuite.
To the rear, light and bright open plan living includes a kitchen with breakfast bar and adjacent pantry/ laundry with room for 2nd fridge; cozy living with wood combustion fire; and a sunny meals nook with conservatory style windows.
A family bathroom has a bathtub and separate WC, whilst the large walk down cellar is perfect for storage or an extensive wine collection.
Outside, a deep backyard with a paved alfresco dining patio enjoys spacious views across the Norwood croquet grounds behind.
LOCATION: Walk to Norwood Parade, Magill Rd and Kensington Rd boutiques, cafes, restaurants, pubs, hairdressers, supermarkets, cinema, gym facilities and public transport; only minutes from the east parklands and CBD
SCHOOL ZONING: Norwood International High School & Marryatville Primary. Close to prestigious colleges including PAC, Saints, Pembroke, Loreto & Saints Girls.
ADDITIONAL FEATURES
- Driveway and carport parking for numerous vehicles
- Built-in robes
- R/C air conditioning
- Garden shed
- Ceiling fan
Property Features
- Bedrooms: 4
- Bathrooms: 2
- Car spaces: 3




