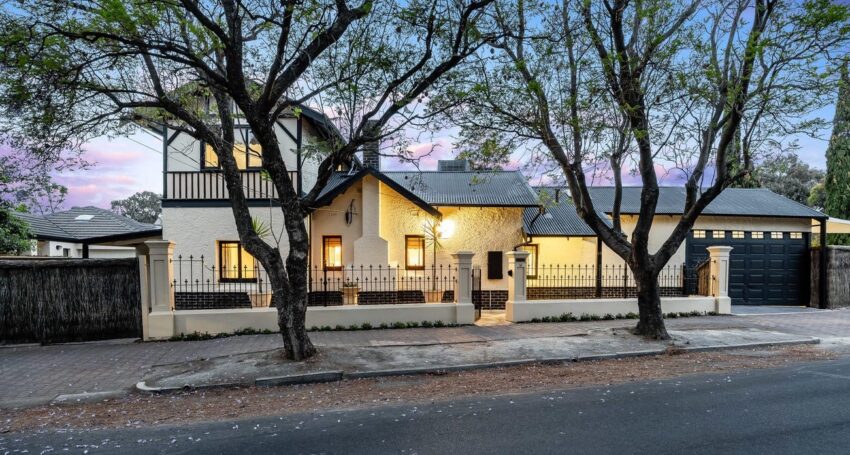

Stately private manor brimming with C1925 elegance …
For nearly 100 years this spacious sturdy residence has stood the test of time as a warm and inviting home and it’s now ready for it’s next chapter. Built in 1925, this house is reminiscent of the Arts and Crafts era with the surrounding area holding a village appeal through the tree lined streets and meandering roads in this stunning location. Zoned to Glenunga High School, this beautiful property boasts spectacular high ceilings, gorgeous features including original light fittings, jarrah floorboards throughout, decorative ceilings, a grand Spanish mahogany wood fireplace, all of which have been lovingly maintained to keep their original charm intact.
Stepping into the beautifully modernised kitchen, complete with ample bench space and bright natural lighting. The large windows overlooking the backyard create a positive and enjoyable ambience, making it the perfect space to whip up a delicious feast for your family and guests with ease. The 2 pac kitchen in this stunning property also features beautiful granite bench tops, a huge floor to ceiling pantry, built in eatery seating, and a free-standing Belling 7 burner oven with cooktop and industrial rangehood. The granite benchtops and porcelain marble look splashback offer a functional workspace, while the modern fixtures and fittings along with ample storage provides plenty of room for all your kitchen essentials. Adjoining the kitchen is a separate dining room that connects both the large main living room and the second family room together, providing endless options for entertaining guests or cosying up to the gorgeous grand Spanish mahogany wood fireplace under the glittering chandelier of a winters evening.
Taking a look at the bedrooms this home beholds where luxury and comfort blend seamlessly. You will certainly not be disappointed as you may choose from a large main bedroom containing a ceiling fan, a smaller style wood fireplace and two choices of wardrobes, one small and one large walk in version to store all of your most treasured belongings. You’ll also notice another 3 bedrooms, the larger two of the three containing built in wardrobes and a ceiling fan. Whether you have a large family, frequent visitors, or you work from home, these options will cater to all your needs. The modern art deco style main bathroom offers ultimate convenience and functionality with a curved feature glass shower divider and space to move freely. Within the office that contains a great spacial layout and built in shelving, you will be surprised to find a second bathroom and laundry combination also featuring a large sink, undermount washing machine placement, modern fixtures and fittings with a patterned floor to ceiling.
The outdoor area and back yard of this home is truly remarkable, with its sophisticated and timeless salt chlorinated pool and spa combo featuring a stone waterfall, with a depth maximum of 2.0 meters, it will soon be one of your favourite areas to spend time with friends and family. The space has been designed with both practicality and aesthetics in mind while the low-maintenance gardens and colourbond fencing provide privacy and charm. You’ll be able to relax and unwind in this paved outdoor oasis and entertain on the large back porch where you will also find a BBQ and sink, as well as a sink and oven located in the garage. Other great features of the backyard that you simply cannot miss is the 6×4 shed and downstairs gym room, or cellar if you like, along with the 4- 5 car carport. Now that’s what we call maximising your living space!
This house is not just a house…it’s a home and it’s a home that will become your base to the beautiful city of Adelaide it’s located within. The location is incredible with Trevelyan Street properties being very “tightly held” due to its remarkable neighbours and over all street appeal.
More to love:
• Zoned for Glenunga High School
• Jarrah floorboards throughout
• 2 pac kitchen with granite bench tops
• Freestanding English Belling 7 burner (2 ovens) and cook top
• Original ceilings in main living areas Electric closing skylight in theatre room
• Spanish mahogony wood fireplace in lounge Main bedroom with large WIR
• Under stair storage Gym/cellar with extract fans and ventilation, gas and
water
• Garage with sink and oven 2 x garden sheds
• Salt chlorinated, concrete pool with spa and waterfall feature Outdoor kitchen
with paved outdoor area with brand new bbq and sink
• Carport with electric panel lift door (above standard height) for 4 cars, plus
second carport for 1, perfect for caravans or boats 2 metre high fencing NBN
ready
Disclaimer: All information provided has been obtained from sources we believe to be accurate, however, we cannot guarantee the information is accurate and we accept no liability for any errors or omissions (including but not limited to a property’s land size, floor plans and size, build
Property Features
- Bedrooms: 4
- Bathrooms: 2
- Car spaces: 2





