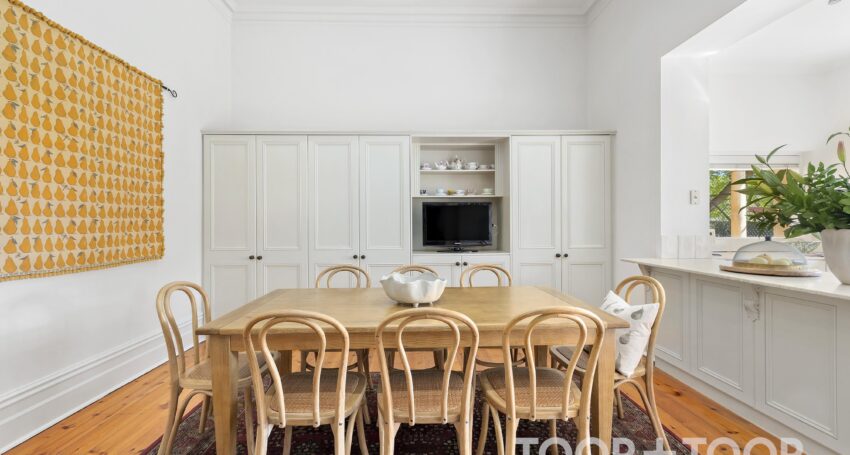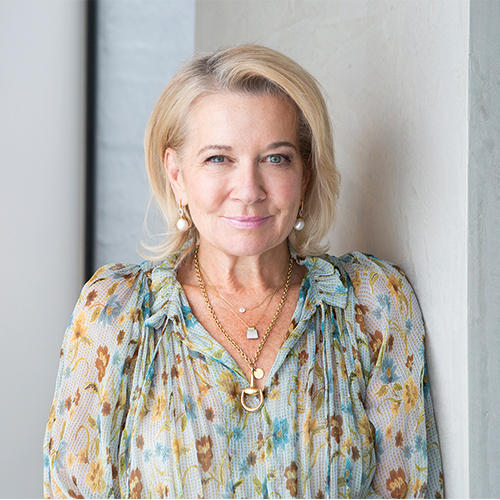

Family privacy and freestone villa prestige on manicured Medindie grounds ..
Best Offers by Monday 23rd of October at 3:00pm (USP).
Cornering two of Medindie’s most prestigious streets, this c1896 villa brimming with old-world grandeur and unlimited architectural potential occupies a 1669sqm parcel of unrivalled family luxury.
Behind a private brushed fence, you’ll feel transported worlds away from the idyllic city-fringe location by the meticulously manicured grounds, gas-heated swimming pool and north-south facing grass tennis court of this family estate, much loved and fastidiously maintained for over 34 years by the same caring custodians.
Lovingly wrapped by a traditional front porch, the Freestone façade makes way to an authentic and grand footprint that instantly astounds with an impactful gallery entrance upon feature tiling, carefully showcasing cathedral arches, decorative ceiling rose and elaborate cornicing under 3.6m ceilings.
The home provides a grand scale of flexible and functional living areas for you to configure as you wish – beginning with a spacious formal dining room set around an exquisite open fireplace.
Once a ‘drawing room’, another light-filled living space appears through double leadlight doors, opening directly to the vine-covered partition of the tennis court and swimming pool, allowing both picturesque premises to seamlessly host extended family Christmas’, summer soirees and milestone celebrations.
The eat-in kitchen has been remodelled to boast ILVE freestanding gas cooktop/electric oven and Bosch dishwasher, accompanying marble benchtops, Jarrah floorboards and a charmed outdoor outlook.
From here, the five-bedroom wing begins with a spacious and sun-filled master – a beautiful space to retreat of a night-time – whilst four remaining bedrooms form the perfect kids’ zone, boasting a combination of built-in robes, open fireplaces, study nooks and central access to a main bathroom with separate shower, bath and toilet.
Forming the perfect teenage retreat, the rear sitting room adjoins another north-facing luminous room through sliding doors, allowing you to merge the two spaces or create a playroom or home office.
Stained glass doors lead from here to a versatile landing/mud room and underground cellar, whilst on the other side of the hallway another bathroom with corner spa adds to family functionality.
An iconic location with an esteemed reputation – your family will thrive with immediate proximity to highly-sought education along with the cosmopolitan precincts of North Adelaide, Prospect and Walkerville.
Even more to love:
• Three-car carport behind automatic roller doors
• Additional off-street park for fourth vehicle
• Built-in robes to three bedrooms
• Original pine floorboards
• Woodburning fireplaces
• Ducted R/C air conditioning
• Intercom to lockable pedestrian gate
• Monitored alarm & security cameras
• Underground wine cellar
• Concealed safe
• Freshly painted throughout
• Outdoor pool powder room
• Fully irrigated gardens & grass tennis court
• Garden shed
• Zoned for Walkerville & North Adelaide Primary, Adelaide & Adelaide Botanic High
• Proximity to St. Andrew’s, Wilderness, Prescott College, Blackfriars Priory, St. Peter’s, & Prince Alfred College
Property Features
- Bedrooms: 5
- Bathrooms: 2
- Car spaces: 3




