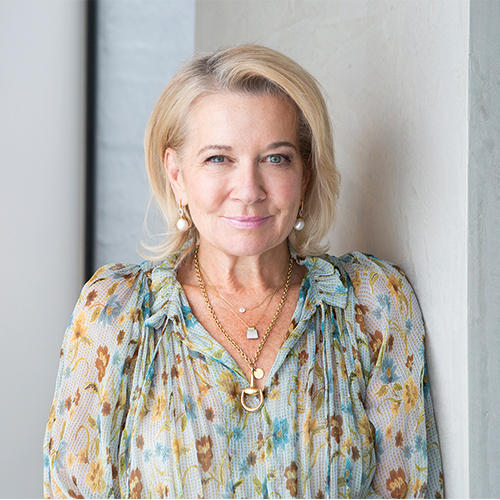

- Wednesday 6 September at 5:45-6:15pm & Saturday 9 September at 3:00-3:30pm
California dream – large family beauty in peaceful enclave …
Nestled behind a picket fence in a peaceful treelined street only minutes from the CBD, this picture perfect 1920’s beauty is being offered to the market for the first time in over 30 years. Superbly maintained and extended, its large and highly versatile floorplan spans two levels of comfortable family living overlooking a glorious landscaped garden.
Exceptional original architectural features have been beautifully enhanced by stylish contemporary interior elements and technical innovation.
The immaculate sandstone façade oozes century old character. Strong pillars support a gabled veranda softened by a central path bordered by formal plantings of clipped box, lawn and standard roses.
Through a wide paned door entrance, the welcoming entry hall introduces Baltic boards, timber panelled walls and elaborate plaster ceilings that draw the eye upwards.
The privately situated primary bedroom is bathed in northerly light, and sits beside an award-winning bathroom with tub, heated floors and towel rail, plus a window with incredible switchable privacy glass.
Adjacent formal living is perfect for entertaining or as an extended retreat for the grown up. Two linked rooms are currently configured as a chic lounge, and a games room with an instant gas fire that could also host formal dining.
A dedicated study includes a wrap-around desk and shelving, with under-stair storage easily accessible.
Family accommodation is extensive, adaptable and practical. Downstairs, a rear wing incorporates two bedrooms with built-in robes, a laundry with shower, a separate WC, vanity area, and cupboards with integrated sewing station and laundry baskets.
An upstairs extension hosts two further north facing bedrooms both with built-in robes and window seats. In addition, a lounge retreat for the kids, a bathroom and a large storeroom make this the perfect floor for teens and their friends to chill out or study.
The warm heart of the home is the dedicated cook’s kitchen with a range of European appliances, a pantry and a granite topped breakfast bar.
Spacious casual living and meals are grounded by parquetry floors and feature two sets of French doors with arched fanlight surrounds that open to large undercover dining and living with a built-in outdoor kitchen that includes a Weber gas BBQ, bar fridge and industrial rangehood.
The landscaped rear garden is a tranquil oasis, with checkerboard paving and lawn stretching to classical urns beneath glorious flowering prunus.
Positioned in a family friendly city fringe enclave surrounded by delightful homes, this deceptively large home is ready for a new generation to live out their dreams.
ADDITIONAL FEATURES:
- Award winning bathroom renovation by Brilliant Bathrooms, with underfloor heating & towel rails
- Landscaped garden by Kate Sansovini
- Double carport plus driveway parking
- Tool/storage shed
- Extensive built in cabinetry and storage
- Linen cupboards, under stair storage
- Ducted R/C air conditioning (2 units)
- Gas fire
- 8 solar panels
- Baltic boards and parquetry flooring
- 2 x Bosch ovens
- Induction cooktop
- Asko dishwasher
- Weber gas BBQ. Wok burner
- Samsung bar fridge
- Automated projector screen
- Speakers in family room. Wired for surround sound
- Outdoor speakers
- Alarm
- Automatic irrigation & garden lighting with WiFi control
- NBN
LOCATION:
- Northern city fringe address less than 7km to Victoria Square
- Minutes to Prospect Rd, Walkerville Tce, O’Connell St boutiques, cafes & restaurants
- Close to Linear Park, AJ Shard Park, Prospect Oval
SCHOOL ZONING:
- Zoned for Nailsworth Primary, Adelaide Botanic and Adelaide High Schools
- Close to Wilderness, St Peters College & St Andrews School
Property Features
- Bedrooms: 5
- Bathrooms: 3
- Car spaces: 2




