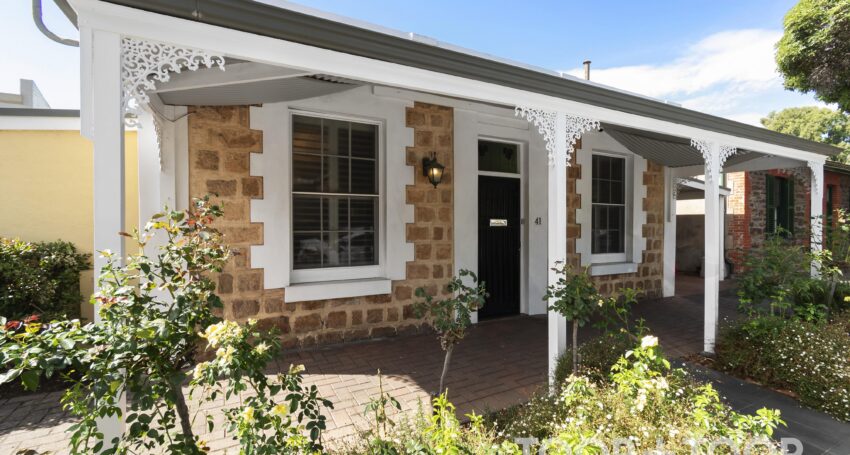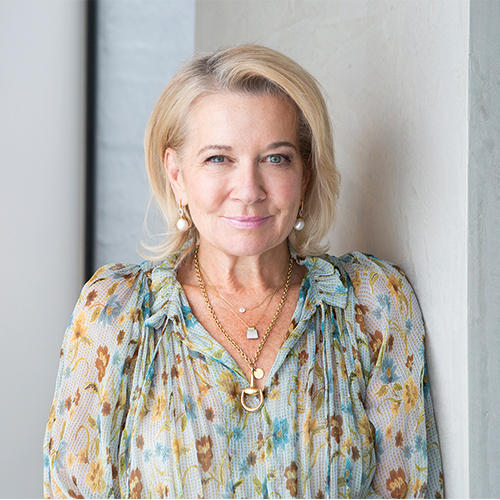

Tailor made family home in exceptional city fringe position …
Auction Location: Friday 10th of March at 12:30pm on site.
Built c.1855 for local tailor Robert Newberry and his family of seven children, this sensational sandstone fronted cottage has been recognised by the Kensington and Norwood Historical Society for its significant historic contribution to this highly sought after city- fringe precinct. Magnificently restored and extended, the home now boasts a spacious and versatile floorplan flooded with light, and a refined contemporary aesthetic that takes full advantage of its private surrounds and quiet north facing rear.
Located less than 4 km from Victoria square, the property boasts a truly exceptional position, with the vibrant cosmopolitan delights of The Parade and Kensington Road on its doorstep, steps away from Norwood Oval and the glorious Hutchinson Park, and within walking distance to Victoria Park, the East Parklands, The East End & Rundle Street.
Pretty as a picture, the captivating façade hints at its shop front origins. A stained glass panelled door opens to reveal a central passage that introduces the deceptively large and versatile interior. Bathed in light and cocooned in warmth, the floorplan offers plenty of scope to work from home and adapt to one’s lifestyle requirements.
Two front rooms currently comprise a guest bedroom, and a chic study with marble fireplace and bookshelves that captures light from an adjacent glass roofed atrium room, as does a large central living room with instant gas fire.
At the heart of the home is spectacular open plan living, kitchen and meals. A soaring cathedral ceiling with Velux skylights floods the space with an airy lightness. Perfect for effortless entertaining, the custom designed kitchen incorporates integrated appliances, Caesarstone countertops and a central island bench. Sliders open to glorious alfresco entertaining, and a bathroom and laundry sit nearby.
The long atrium room extends the space even further, providing scope for large scale entertaining, a retreat for the kids, or a home studio.
To the rear of the home, a bedroom wing includes a stunning master sanctuary with sliders to the outside, walk-in robe and ensuite; and two further north facing bedrooms that share a bathroom with a tub. All three bathrooms have been recently renovated to an exceptional standard.
Designed by master landscaper David Baptiste, the garden forms a private and tranquil oasis bathed in northerly sunshine. A vine entwined pergola sets the scene for enchanting alfresco dining, with a pathway edged by mature plantings leading to the recently refurbished solar heated pool with sun-dappled poolside lounging.
ADDITIONAL FEATURES
- Recently and stylishly refurbished
- Tasmanian oak floors throughout
- Fully tiled and fenced saltwater solar heated pool
- Double carport
- Plantation shutters
- Gas fire
- Ducted & zoned R/C air-conditioning with temperature adjustment and separate unit to the front rooms
- Velux skylights
- Ilve 6-burner gas cooker
- Miele dishwasher
- Fully integrated AEG French door fridge freezer
- Large laundry with outside access
- Pantry cupboard
- Tool & Pool equipment shed
- Alarm
- CCTV
- Garden design by David Baptiste
- Automatic irrigation
- 3 kW solar panels
LOCATION
- Prime eastern city fringe location, less than 4km from Victoria Square
- Located between the cosmopolitan boutiques, eateries & shopping of The Parade & Kensington Road
- Stroll to Norwood Oval & Hutchinson Park
- Walk to Victoria Park, East parklands, the vibrant East End & Rundle Street
SCHOOLS
- Coveted Marryatville High and Norwood Primary zoning
- Walking distance to PAC
- Central to numerous private schools including Pembroke, Loreto, St Ignatius Primary & St Peters College
Property Features
- Bedrooms: 4
- Bathrooms: 3
- Car spaces: 2




