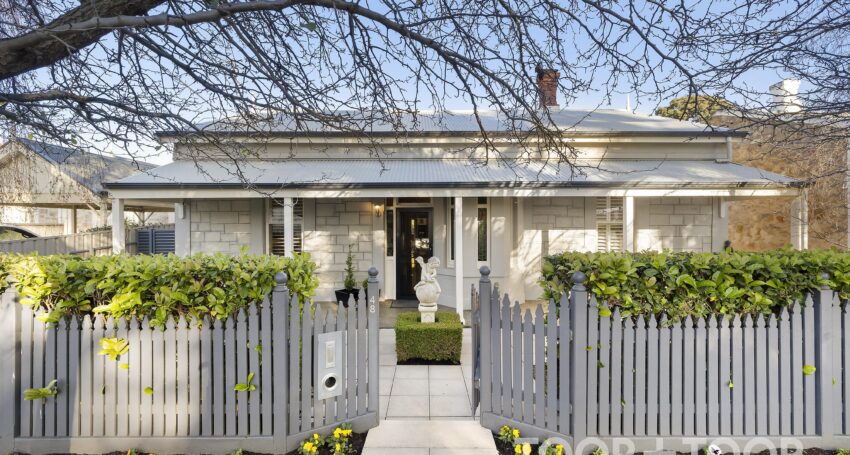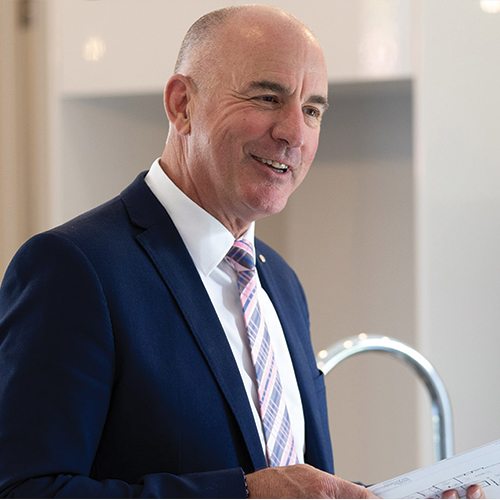

- Thursday 31 August at 5:00-5:30pm & Saturday 2 September at 1:30-2:00pm
An epitome of character living harmoniously blended with modern features …
Auction Location: On Site
Nestled in the heart of Goodwood, this stunning stone cottage is a perfect blend of historic charm and modern luxury. Recently extended on a generous 766 sqm allotment, this home offers prime inner-city living in one of Adelaide’s most coveted locations.
Just a short stroll from the vibrant cafes, specialty shops, and restaurants of Goodwood Road, weekend Farmers’ Markets and with easy access to the Capri Theatre and Unley swimming pool, this home is perfectly positioned for a lifestyle of convenience and leisure. With the CBD just a 5-minute drive away, and just a short walk to both bus and tram stops, commuting is a breeze. The property is also zoned to the highly sought-after Glenunga International High School and within walking distance to Goodwood Primary School.
A flexible floor plan boasts four spacious bedrooms, large home office or fifth bedroom, and two living areas. The guest bedroom option comes with an adjacent 2-way full bathroom, while a separate powder room caters for guests. The master bedroom suite is a haven of tranquility, with French doors opening onto a paved internal courtyard. Here, an intelligent Vergola shade system allows you to enjoy a morning coffee or on peaceful summer nights, or close the roof for protection in any weather. The master suite also features a walk-in robe and a large ensuite with a luxury rain shower head and his and hers vanity.
The heart of the home is the large open plan living, dining, and kitchen area. The kitchen is a chef’s dream, complete with a walk-in pantry, a large central island bench, Miele pyrolitic self-cleaning oven and steam oven, Miele dishwasher, induction cooktop, stone benchtops, and a quality Vintec wine fridge.
The home’s original character features have been lovingly preserved, with stained glass accents, high ceilings, and hardwood flooring throughout. Modern conveniences have been seamlessly integrated into the rear living spaces, including plantation shutters, refrigerated reverse cycle air conditioning, and an indoor/outdoor combustion fireplace for cosy winter nights.
The outdoor entertaining area is an entertainer’s dream, with a tiled, undercover space complete with strip heating and automatic shade blinds for year-round enjoyment. Twin cafe doors blur the line between indoors and out, while a fitted TV and outdoor kitchen with a wine fridge make this the perfect spot for weekend gatherings or relaxed weekday dinners.
The rear garden is great for children and adults alike and leads to a perfectly featured three car remote garage and included air conditioning. Whilst built only in recent years the garage has a wonderful feature front befitting of the era of the original character dwelling.
Additional features:
- Triple car garage with pitched roof and evaporative air conditioning
- Extensive established formal gardens and lawns
- Fully automated irrigation systems
- Automatic gates to side entrance
- Expansive paved area to the rear for turning cars
- Solar NRG 9.405 kw solar system, 14kw battery, 9.4 kw inverter
- Underground water tank 16,000L capacity
- Security system
This beautiful home is a rare find, offering a unique blend of historic charm, modern luxury, and an unbeatable location.
Local council: Unley
Council rates: $3,239.65 p.a. approx.
SA Water: $339 p.q. approx.
Land size: 766 sqm approx.
Property Features
- Bedrooms: 5
- Bathrooms: 2
- Car spaces: 3




