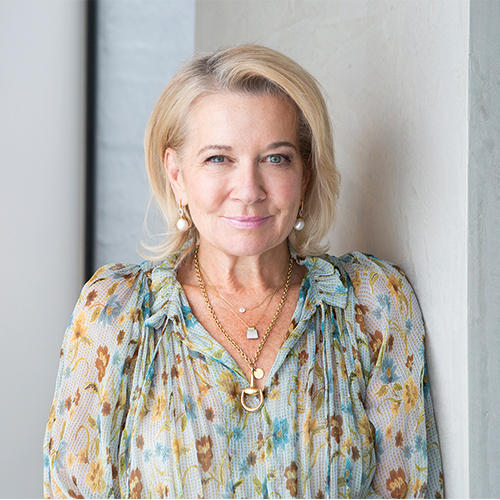

“Rothesay Villa” A beautiful bluestone graced by College Park prestige …
Framed by a vine-covered brush fence, towering Crepe Myrtle and roaming landscaped gardens from its picturesque position on one of College Parks premier streets, you’ll be captivated by the old word elegance and grand family proportions of this bold c1885 Bluestone villa.
Seldom found scope for a growing family prevails throughout the four-bedroom floorplan, beginning with an exquisitely appointed formal lounge boasting 14-foot ceilings, box-bay window with a front garden view, the most intricate ceiling rose, chandelier and marble fireplace.
Truly a parental retreat, the master spans from a dream of a dressing room with built-in robes to a liberal bedroom and ensuite. Direct access is granted to both the wrap-around front porch and rear courtyard, allowing you to choose which sacred sunlit nook to sit and savour your morning coffee before the kids wake.
Stained original floorboards lead under the arches of the hallway to a further three bedrooms, all spacious in size and sharing central access to a competent main bathroom with separate bathtub and toilet.
A second sitting room or formal dining further reinstates the family flexibility, before reaching a sympathetically extended and free flowing open plan hub that incorporates multiple zones for family living and a timber-clad kitchen delivering Smeg gas cooktop, Miele oven and dishwasher – perfectly situated to keep your company close and a peripheral eye on the kids.
The magic of the climbing wisteria and vine arbour of the front gardens carry right through to the sizable rear yard, this time graced with undercover entertaining, privacy-inducing established hedging and in-ground swimming pool with solar heating – what divine timing with summer just around the corner!
After you fall head over heels for the home itself, you’ll fall further in love with your picturesque position on a no-through road that leads directly to St. Peter’s College, and just a short radius to public transport, shopping amenities, Prince Alfred College, North Adelaide, Norwood Parade and the CBD.
The family dream is ripe for the taking on Baliol.
Even more to love:
• Immaculate, irrigated gardens spread over a distinguished 1,490sqm parcel
• Solar heated, salt chlorinated swimming pool & spa
• Remote controlled gates, pedestrian gate intercom & camera
• Lengthy driveway & double carport
• Tessellated tiles, archways & wrap-around front porch
• Underground cellar
• Spacious laundry with service area access
• 2 bathrooms & 3 toilets
• Manicured gardens
• Built-in robe & fireplace to bedroom 2
• Original pine floorboards
• Ducted Daikin R/C air conditioning throughout
• 13kw solar
• Back to base monitored alarm system
• CCTV
• LED downlights
• Garden shed
• Bore
• 350m to bus stop
• Less than 2km to the CBD
• Zoned for East Adelaide & Walkerville Primary, Adelaide & Adelaide Botanic High
Property Features
- Bedrooms: 4
- Bathrooms: 2
- Car spaces: 2




