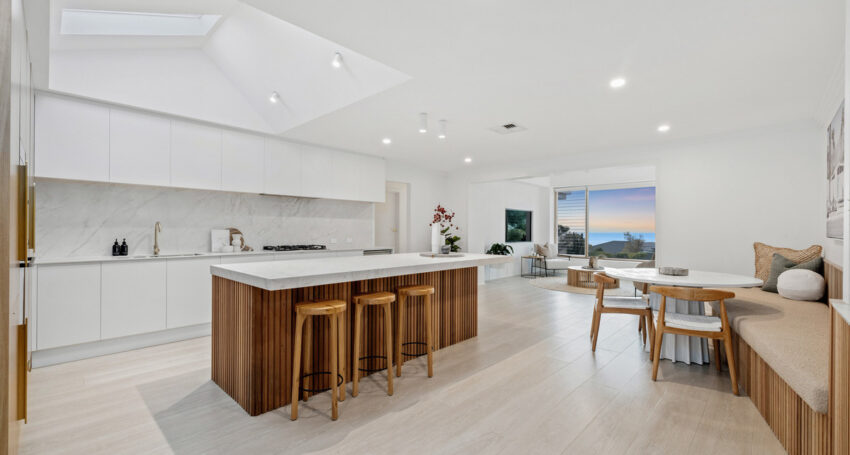Please contact Rachael Farror or Danielle Comer for viewing times.
Set amongst the scenic rolling hills of Hallett Cove on a great sized 664sqm (approx.) allotment, this high-quality renovated home has a cleverly designed floor plan that will suit the growing family throughout the years. Prepare to be dazzled by the indoor-outdoor living spaces, blissfully configured to entertain in style, where the incredible ocean views provide the ultimate backdrop.
Completely renovated from top to toe, this lavishly appointed home offers a neutral palette and high-end features, leaving nothing to do but move straight in. The stunning blend of floating timber floors, scala crazy travertine paving, and unique Western Red Cedar timber features throughout, combined with surrounding picture windows create the feeling of luxurious and spacious living throughout.
Upon entrance to the home through the stunning portico to the impressive entry foyer, featuring a stone façade, you are welcomed by an open plan kitchen/living and dining with an adjacent formal lounge featuring a North-West facing window showcasing the distinctive ocean view.
The impressive gourmet kitchen has been beautifully renovated with ‘Stone Ambassador’ porcelain range bench tops, an abundance of timeless white cabinetry, and quality Westinghouse appliances including an integrated fridge and dishwasher, plus a perfectly-positioned vaulted skylight here provides plenty of natural light to shine through. For those who like to entertain, a central island bench provides an ideal gathering spot for hosting family and friends, while allowing for maximum storage and preparation space.
Your choice of four great-sized and beautifully presented bedrooms includes a rear-positioned master complete with a huge walk-in robe, while bedrooms two and three are complete with built-in robes. All have easy access to the home’s ultra-modern main bathroom, its spacious design making room for a freestanding bath, shower, toilet, and vanity.
Not forgetting those who like to entertain outdoors, a floor-to-ceiling timber framed glass sliding door provides the perfect inside/outside transition, where you will be able to host home gatherings in style with both a paved entertaining with a timber slat pergola, plus an adjacent second-decked entertaining area. You will also find in this beautifully designed backyard a good-sized lawn area surrounded by an established raised garden bed.
No doubt a rare bonus of this impressive home is the salon attached to the double garage, complete with a fourth bedroom and second bathroom, making it the perfect home office or teenage retreat, plus sliding door access to the rear and internal entry straight from the garage.
Some of the many valuable additions include:
- Double garage with panel lift door and direct internal access to the home
- Plenty of off-street parking available with an allowance to the right of the driveway for storage of a caravan or boat
- Ducted reverse cycle heating and cooling throughout
- Gas fireplace from ‘Escea’
- Plumbing fixtures to the kitchen from “ABI Interiors’
- Gas instantaneous hot water
- NBN connected
- West-facing windows double glazed
- A convenient third toilet found in the laundry
- Sprinkler watering system
- An open garden shed with power connected
So well located, this impressive home is surrounded by local schools and public transport options, while conveniently located only a few minute’s drive to everything this sought-after beachside suburb has to offer, including the popular clifftop views and walking trails in the Hallett Cove Conservation Park, and the Hallett Cove Shopping Precinct.
All floorplans, photos and text are for illustration purposes only and are not intended to be part of any contract. All measurements are approximate and details intended to be relied upon should be independently verified. (RLA 222182)







