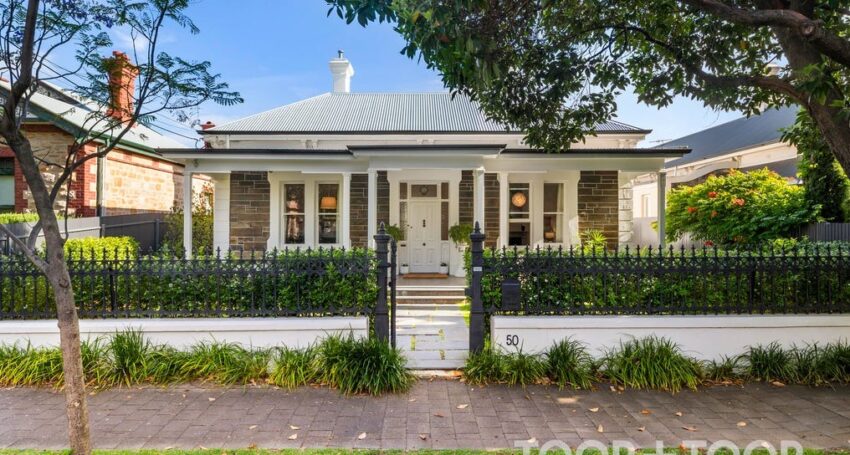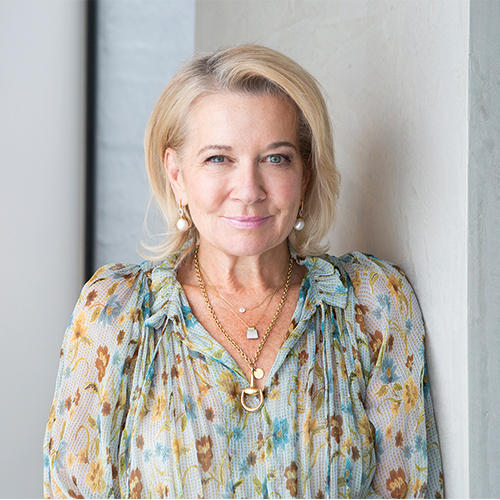

A Distinguished Villa Located on one of Adelaide’s Most Exclusive Avenues
Hewitt Avenue is unquestionably one of Adelaide’s most exclusive residential addresses, and this magnificent bluestone villa of outstanding character is one of the finest to grace it. A recent restoration has deftly combined elegant Victorian architectural features with stylish contemporary interiors to produce an impressive family home of exceptional quality.
Through the original wrought iron gate, the distinguished façade of refined symmetry boasts a deep portico veranda and double sash windows to either side of a front door with leadlight detail.
With soaring decorative ceilings, two embellished archways and Baltic floorboards, the long hallway is infused with light and forms a central axis from which spacious and highly versatile living, accommodation and dedicated workspace options extend.
Overlooking the front garden, a gracious lounge with a marble fireplace makes a superb reception room for formal occasions or second living retreat.
Four generously proportioned bedrooms include a sophisticated primary haven that boasts a marble fireplace, walk-in robe, and huge hotel style ensuite with a luxuriant bath and designer fittings. A frosted glass wall and door cleverly isolates the WC, which doubles as a powder room with hallway entry for guests. The family bathroom is also large and beautifully appointed.
A private study with a built-in workstation and shelving is the ideal place to work from home, whilst the ultimate “man cave” is a wow-factor indoor workshop for those who love to tinker. With a workbench and storage, this versatile room adjoins the laundry and could be easily adapted to suit one’s requirements.
Down a flight of stairs is a cellar perfect for the wine collection or extra storage.
Open plan living is of outstanding specification and is the ideal expanse for everyday family enjoyment and flexible entertaining. Full length windows and sliders effortlessly connect to outdoor entertaining and capture views over the delightful rear garden and pool.
Underpinned by warm oak floors, the all-white kitchen incorporates a range of fully integrated appliances, a mirrored splash back that reflects the garden, and a massive island bench adjacent to casual meals and living with floating TV cabinetry.
Sliders spill through to a wraparound dining/entertaining deck with a pizza oven, that overlooks the enchanting rear lawn and tranquil white tiled solar heated pool. An outdoor WC means no wet feet need come inside.
Spectacular star jasmine provides a fragrant backdrop and conceals the double garage with valuable rear lane access.
This is an outstanding opportunity to secure a glorious fully renovated family home on one of Adelaide’s most coveted avenues.
FEATURES IN DETAIL
- 2017 renovation with interiors by Fenwick Design
- Commemorated by a feature engraved floor slate
- C-bus system
- Heated saltwater pool
- 2 x Electrolux ovens
- Fully integrated F& P Fridge & Freezer
- Fully integrated Miele dishwasher
- Rear lane access from Claridge Lane
- Remote entry double garage
- Solar panels with 10 kW inverter
- Ducted air conditioning
- Cellar
- Marble fireplaces & high ornate ceilings
- Automated ensuite window & blind
- Linen cupboards
- Built-in speakers
- 3 phase power
- NBN
- Alarm
- Automatic irrigation
LOCATION
- Sought after eastern city fringe
- Less than 3km to Victoria Square
- Walk to Victoria Park, Dulwich shops & local cafes
- Walking distance to the East End & CBD
SCHOOLS
- Zoned for Rose Park Primary & Marryatville High School
- Central to numerous colleges including Loreto, Seymour, Pembroke, Prince Alfred College, St Ignatius Junior School
SHOPPING
- Minutes from popular shopping including Burnside Village, Norwood Parade, Kensington Road & Dulwich Village
Property Features
- Bedrooms: 5
- Bathrooms: 2
- Car spaces: 2




