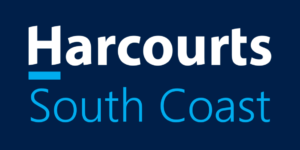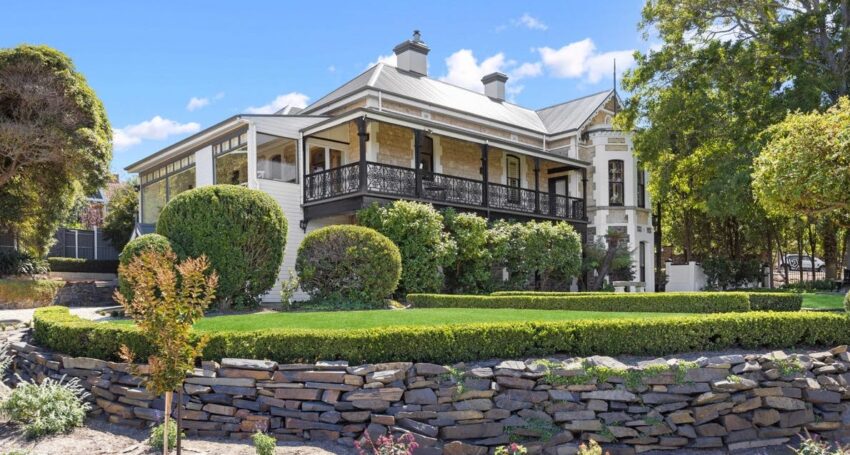

“Gooroonga” iconic & truly magnificent …
Open Sunday Afternoon by Appointment
Price: $3,500,000
A once in a lifetime opportunity presents to acquire this absolutely beautiful landmark Victor Harbor property. This stunning residence was built Circa 1880’s by George Septimus Read, a local businessman who selected the elevated position so that he could keep an eye on shipping movements in the bay in front of Granite Island. The property has three Certificates of Title, sited on a large corner allotment, with a combined area of 4100m2 (one acre) approx.
The home and gardens have been lovingly cared for – both looking equally amazing! You enter the grounds by driving through the automatic iron gates, the white gravel driveway divides the rose garden and all-weather tennis court from the residence. Looking at the home, you will notice that the ground floor is built of bluestone, while the upper level is limestone. The windowsills and steps are made of granite, quarried locally at West Island. Beautiful verandahs decorated with iron lacework add to the splendour, while wide granite steps frame the inviting front door, welcoming you into the home. Step inside and enter the wide central hallway – lofty ceilings and high skirting boards a feature. The formal sitting room is to your left – a magnificent room with stunning chandelier, marble fire surround, beautiful bay window and Baltic Pine floor. Three bedrooms peel off the hallway – all with magnificent marble fireplaces – the master bedroom with beautifully tiled ensuite bathroom. Another elegant bathroom with leadlight window caters for the other two bedrooms. For those who like to work from home, there is a large office/study with NBN connection.
The fabulous sunroom with parquetry floor is found on the western side of the home, enjoying gorgeous views over the garden and tennis court and beyond, with sea views capturing “The Bluff” at Encounter Bay, Granite Island and Victor Harbor township. Views of the rolling hills form a beautiful backdrop and at night the sparkle of the town’s lights will delight! The sunroom has doors at either end, providing access to the verandahs – the Jarrah boards are another feature. You will be able to sit out here for hours on end entertaining family and friends, soaking in the amazing views on offer! Beautiful leadlight bi-fold doors open from the sunroom to the gourmet kitchen – light and bright with stone benchtops and wide island bench. Miele appliances include a steam oven, second oven with warming drawer, coffee machine, as well as an integrated Fisher & Paykel twin drawer dishwasher.
A beautiful cedar staircase takes you down to the ground floor level – the long quarry tiled passageway leads to the fabulous games room, currently home to the billiard table where many a great competition has been held in the past! Two more bedrooms are found downstairs – one with a fabulous cedar cupboard and ensuite bathroom, complete with tub bath, shower, vanity and w.c. – the other bedroom has a fireplace with cedar fire surround, with an adjacent bathroom again with bath, shower, vanity and wc. The laundry, cellar, and mud room (found just inside the back door) complete the floor plan to this exceptionally beautiful home. Garaging comes in the form of a single and double car garage, with additional parking space for another three vehicles. Other features include a new roof (replaced 2016), 16 panel solar system, security alarm and reverse cycle air-conditioning systems both of which can be operated remotely.
“Gooroonga” is an exceptional offering – one which proudly sits as an iconic South Coast property as well as adding richly to the wonderful historical fabric of South Australia.
Magnificently presented, in a wonderful location with just so many possibilities – a grand residence or retreat – options only limited by one’s imagination!
Property Features
- Bedrooms: 5
- Bathrooms: 4
- Car spaces: 3




