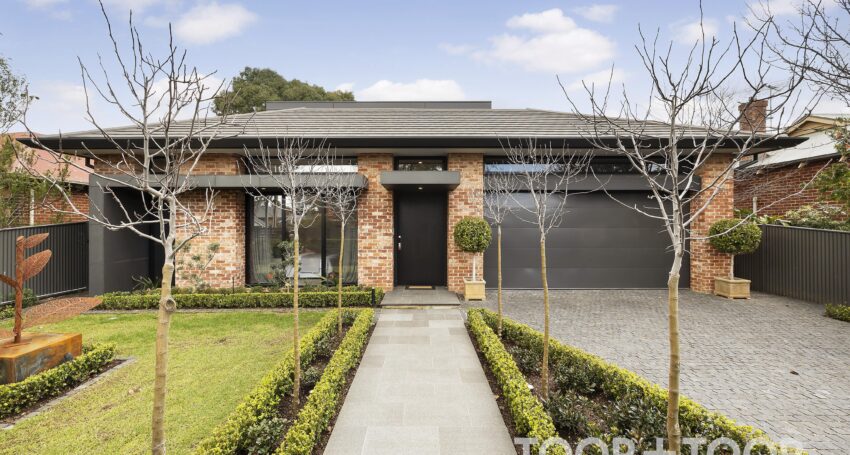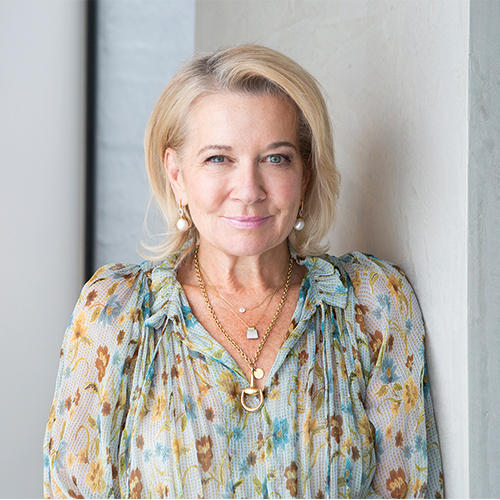

- Thursday 31 August at 4:00-4:30pm & Saturday 2 September at 3:00-3:30pm
The ultimate contemporary family entertainer …
Auction Location: Saturday 2nd of September at 3:30pm on site.
Introducing one of the most sensational properties on today’s market. Built to an elite standard by boutique builder Treagermunt, no detail has been overlooked and no expense spared in creating the ultimate home packed with wow-factor features and lifestyle options for the large family and friends to enjoy.
Situated on a highly sought after avenue in this family friendly suburb, the high-end luxury aesthetic fuses industrial chic with “Scandy” cool.
Embraced by a glorious formal garden of lawn and clipped hedging, the understated contemporary façade seamlessly incorporates a triple garage.
A large timber door with keyless entry opens to a long oak floored gallery with Venetian plaster walls stretching to distant open plan living.
Privately situated, the lavish primary sanctuary wraps around a tranquil courtyard. To one side, the bedroom overlooks the front garden through sheer curtains, and leads into a walk-in dressing room and opulent ensuite bathroom with double shower and underfloor heating. To the other, a parent’s retreat with built-in robes and adjoining study with desk and joinery.
Up a magnificent industrial style steel staircase is a dedicated kid’s zone. This highly versatile space will accommodate the largest brood. Surrounding a living area are four king sized bedrooms that share two bathrooms connected by a glam zone with double vanities.
Open plan kitchen and living are expansive in scale. A spectacular Chiminee Phillipe two-way combustion fire, which cantilevers to become an open fire, intersects and warms the two spaces. Full length wall to wall windows and sliders showcase the outdoors with views over the pool.
Light from clerestory windows flood the kitchen with light. Custom designed by Farquhar with the family entertainer in mind, sleek joinery houses a range of integrated European appliances, whilst and a 5.4m island bench incorporates a table extension for meals. The warehouse vibe continues with heated polished concrete floors and striking copper pendant lights suspended from a ceiling with exposed timber beams.
The adjacent laundry, mudroom and pantry space houses a second sink, room for a second fridge, a wall of cabinetry plus internal access from the garage.
From open plan living, sliders open to a decked dining and outdoor living pavilion, and an outdoor kitchen nook with gas BBQ and sink.
Northerly light streams across the rear yard and heated self-cleaning pool with spa jets designed by Elite Pools.
Wooden benches, perfect for drinks around a firepit, introduce a self-contained studio that makes the ideal teen retreat, games room or home office. A powder room guarantees no wet feet inside.
A large adjacent shed provides extensive storage and garaging for additional vehicles accessed from a driveway that extends from the two-way front garage.
No detail has been overlooked in creating this grand home that ticks every box, leaving nothing to do but move in and enjoy the best life has to offer.
DETAILED FEATURES INCLUDE
Swimmimg Pool
• Designed by Elite Pools
• Self-cleaning
• Spa jets
• Salt chlorinated
• Solar heating & heat pump
Comfort
• Heated floors in master ensuite, kitchen, laundry
• Ceiling fans
• Curtains
• Ducted R/C air conditioning
• Ducted vacuum
• Split system in outdoor retreat
Storage
• Extensive built-in cabinetry throughout
• Built-in garage storage
Appliances
• Siemens oven, combi-oven & coffee machine
• Integrated Liebher fridge/freezer
• Asko induction cooktop with wok burner
• Siemens dishwasher
• Outdoor kitchen with gas BBQ & sink
Security
• Alarm
• Keyless entry
• Pedestrian gate intercom & keypad
• Automatic driveway entry
• Remote garage entry
Technology
• 52 solar panels (approx. 19.2kW)
• Ducted vacuum
• Indoor & outdoor speakers
• Self-cleaning pool
Parking
• Parking for multiple vehicles
• Parking forecourt
• 3-car garage with rear door drive through
• Driveway extension to second garage/shed for further vehicles
Garden
• Fully landscaped with garden lighting
• Automatic irrigation
LOCATION: Less than 7 km to Victoria Square
SCHOOL ZONING: Trinity Gardens School & Norwood International High School. Close to Pembroke
SHOPPING: Norwood Parade, Magill Road, Portrush Road
RECREATION: Walk to tennis clubs; parks and ovals
Property Features
- Bedrooms: 5
- Bathrooms: 3
- Car spaces: 5




