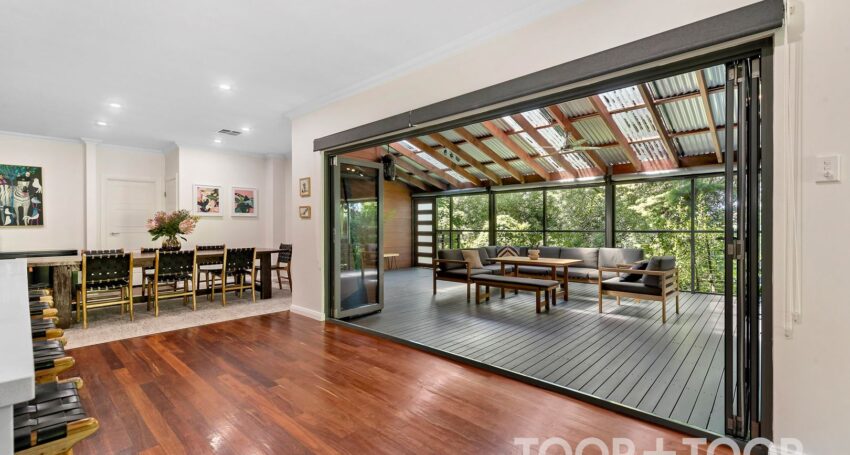

The ultimate family entertainer in Crafers West leafy serenity …
Nestled amidst the tranquil Adelaide hills, this architecturally designed family home offers an unparalleled blend of style, comfort, and functionality perfect for the modern family. The property is a sanctuary of privacy, set amongst the tree tops, guaranteeing an intimate living experience whilst the expansive floorplan and two storey design creates the perfect canvas for entertaining family and friends.
The lower floor is the heart of the home with the cascading open plan kitchen, dining, and living space creating an ideal environment for the daily family connection and conversations to take place. Bifold doors seamlessly integrate the indoors to an incredible all-weather outdoor entertaining area with new café blinds, large enough to host those milestone birthdays and anniversary parties, or quiet enough to spend lazy days with a book in the fresh air.
The stunning central kitchen has been elevated with new cabinetry, Caesarstone benchtops, a Franke granite sink, a Schott Ceran induction cooktop, a Bosch Oven, and a Fisher Paykel double drawer dishwasher and don’t forget to visit the walk-in pantry with space enough to convert to a butler’s pantry if desired. The galley laundry is light and bright opening directly to the outdoors and sitting adjacent to the downstairs bathroom.
Following the hardwood floors upstairs you are greeted by consecutive spacious living rooms positioned in the centre of the five generously sized double bedrooms, each equipped with built-in-robes or walk-in-robes. It is here the home’s design shines in bringing together family and friends as all great homes should.
The main bedroom is a luxurious retreat, complete with a walk-through-robe and substantial ensuite featuring double vanities and wall to wall mirror allowing couples that much appreciated morning ritual space!
For those with work-from-home requirements, a home office is conveniently located adjacent to the entrance for any visiting clients. The house also delivers an abundance of storage cupboards and under-stair storage that ensure there is a place for everything and that everything has its place.
The property features a double garage with electric roller doors and off-street parking for up to eight guest vehicles. A valuable garden shed provides the storage required for the prerequisite outdoor toys and mountain bikes.
Set on a level 994sqm block, the easy-care, low maintenance garden offers views over the Mt Lofty ranges. The home is less than 15 minutes to the city, 10 minutes to Burnside Village, 2 minutes to Stirling and a 5-minute walk (or short mountain bike ride) to Belair National Park, which for the dog lovers, is one of the only National Parks to allow dogs. It is zoned for Heathfield High School, making it an ideal choice for growing families.
What we love about 57 Sheoak Road –
• Seamlessly integrated kitchen, dining, living space.
• Bifold doors connecting year-round outdoor entertaining area.
• 5 Bedrooms all with WIR or BIR’s.
• Updated Kitchen with modern appliances.
• Flexible floorplan allowing for every family combination
• Work from home office.
• Double Garage with electric roller door.
• Easy care – low maintenance garden.
• Short commute to the city and zoned for Heathfield High school.
• Privacy, security and connection to nature.
For further details, please contact James Lindsay on 0434182351.
Property Features
- Bedrooms: 5
- Bathrooms: 3
- Car spaces: 2





