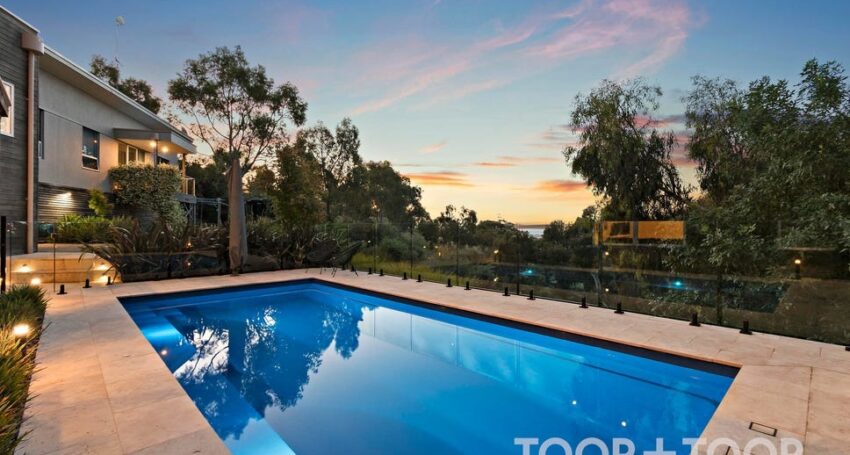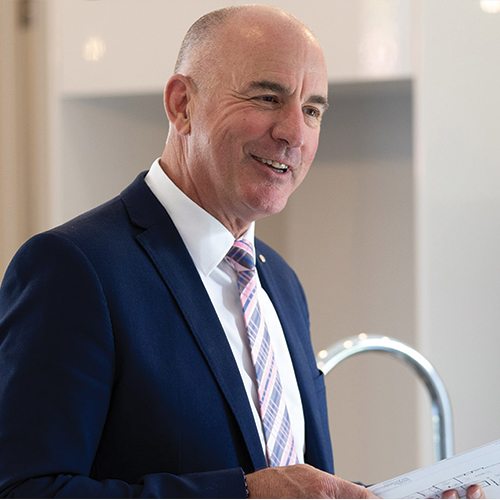

Enchanting, luxury hillside haven …
Nestled perfectly in a quiet cul-de-sac of the inner foothills and rising above the highly sought after Eastern suburbs.
This exquisite hillside home offers a unique blend of luxury, comfort, and environmental functionality. With convenient lift access from undercover parking to the front door, this property is designed for effortless living.
The heart of the home showcasing those exquisite views is the large open plan living area, dining space and kitchen. The kitchen is is a chef’s dream, equipped with quality Miele appliances, a dishwasher, and a feature range-hood, coupled with ample storage, a concealed butler’s kitchen with fitted shelving plus combined large laundry area. Café doors open to reveal a spacious outdoor undercover entertaining deck with outdoor kitchen, offering stunning views of Adelaide’s skyline, the pool area, rear garden and lawns and the serenity of nature.
The living room, with feature Eco-fireplace and its pitched ceiling, is designed to take full advantage of the breathtaking views. A separate powder room ensures guest comfort during social gatherings.
Large enough for the whole family, the property offers four bedrooms, three bathrooms, a home office with dual workspaces, and an additional separate living area. The flexible floor plan features three bedrooms on the upper level, while the fourth bedroom with ensuite overlooks the pool, offering versatility for guests or additional family members. The master suite is a sanctuary, complete with an ensuite, dressing room, and a balcony that offers a serene outlook to the treetops and local wildlife including koalas and kangaroos.
Perfect for the coming summer months and beyond is the in-ground heated swimming pool, manicured gardens with an auto watering system, and various spaces to unwind and relax. The property also boasts its own home orchard, with plantings of apple, orange, lime, and lemon trees.
For the wine connoisseur, there is a climate-controlled room for wine or other storage. The property also offers undercover parking for two cars, additional off-street parking for extra vehicles plus storage shed.
Located just a 10 minutes drive from The Parade, Norwood, this property offers the best of both worlds – the tranquility of hillside living, and the convenience of proximity to the city private and public schooling. Experience the true essence of hills living in this enchanting haven.
Additional features:
- 76,000 litres rain water
- Bio cycle waste water treatment system – reticulated to front garden bed
- 30 solar panels
- Back to base security (fully wired to have on while you are in the house)
- Data and multi media to every room smart wiring
- NBN
- Cbus programable lighting system
- Low volt downlighting throughout
- Mineral in-ground pool with 21 kw heat pump (Fully automated system – controlled from mobile phone)
- Solar pool blanket
- Automatic cleaning robot
- Miele appliances – steam oven, conventional oven & induction cooktop
- Outdoor kitchen with beef eater BBQ and fridge
- Elevator
- Air con x 2 commercial ducted systems
- Eco smart fire runs on bio ethanol
- New blinds & curtains
- Fresh paint inside & out
- Community bore for gardens
- Fully automatic garden reticulation system
- 4 cctv cameras accessible from phone
- Watering system controlled from phone
- 2 x hot water systems ( solar x gas)
- Underfloor heating in bathrooms
- Ducted vacuum system
- Full landscaping
Local council: Burnside
Council rates: $2,239.30 p.a. approx.
Land size: 1888 sq.m. approx.
Year built: 2009
Property Features
- Bedrooms: 4
- Bathrooms: 3
- Car spaces: 2




