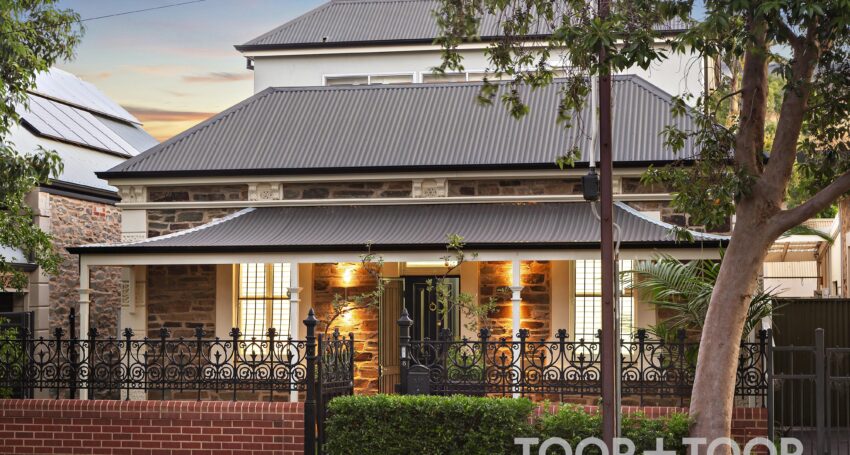

Be captivated in Norwood …
Best offers by Tuesday February 27th at 2pm (unless sold prior)
Nestled in the heart of Norwood, this c.1880-character property is a testament to timeless elegance and modern design. The Bluestone façade and spotted gum timber floors are a nod to the residence’s heritage, while the contemporary interior architecture offers spectacular living over multiple levels.
The chef’s kitchen is a culinary dream, boasting Smeg stainless steel appliances, 2 pac shaker-style timber cabinetry with Nero stone waterfall-edged benchtops. The expansive upstairs master retreat is a sanctuary of its own, complete with an ensuite, walk-in robe, and/or study nook.
The property offers open-plan entertaining over three levels, accentuated by 3.4m ceilings. The 5m wide glass bi-fold doors beautifully showcase the superb indoor-outdoor connection, creating a seamless flow between spaces.
The home features three spacious bedrooms on the ground floor, one of which has an ensuite with a shower over bath and private outside access.
The incredible downstairs entertainment zone is a standout, featuring a bespoke Jarrah timber bar with pressed metal features and mood lighting throughout.
For the wine connoisseur, the organically temperature-controlled cellar provides the perfect space to sit and enjoy a vino or two. The integrated outdoor kitchen and BBQ area, coupled with the established espaliered vines, and herb garden create a magical Mediterranean setting.
The residence has ducted AC and split systems for year-round comfort, and private rear lane access to a double carport.
It is all about the location and this residence is just a few minutes away from The Parade shopping precinct, destination boutiques, cinemas, and award-winning restaurants and eateries. The bustling Adelaide CBD and the vibrant East End are also within easy reach.
Showcasing a unique blend of character, and modern design, 6 Willis Street Norwood is the ideal inner city location to enjoy all the East has to offer.
Features we love
Over 300sqm of living situated on a 297sqm footprint
Prime position in the heart of Norwood
C.1880-character property with Bluestone façade and reinforced marine ply spotted gum timber floors
Chefs’ kitchen with stainless steel SMEG gas cooktop and 900mm SMEG oven, Bosch dishwasher, integrated SMEG microwave, 2 Pac shaker-style timber cabinetry with Nero stone waterfall-edged benchtops
Expansive upstairs master retreat featuring ensuite with huge walk-in shower complete with dual rainfall shower heads and dual vanity. Separate walk-in robe + study nook
Open plan entertaining over 3 levels with 3.4m ceilings
5m wide glass bi-fold doors showcasing the superb indoor-outdoor connection with sliding plantation shutters.
3 spacious ground floor bedrooms, one with ensuite with shower over bath featuring private outside access
Incredible downstairs entertainment zone with single pour, engineered concrete slab, bespoke 3.5m Jarrah timber bar with pressed metal features, custom mood lighting, Bosch dishwasher and Stubbie Chill refrigeration system
Relax in the organically temperature-controlled cellar with enough room to sit and enjoy a vino or two
Stunning exposed bluestone features
Plantation shutters throughout
Integrated outdoor kitchen showcasing Blue pearl granite benchtops with shaker-style soft close cabinetry with Ziegler and Brown plumbed natural gas BBQ and BeefEater bar fridge
Wired Yamaha all-weather speaker system
Ducted AC + split systems
Monitored alarm system operable by iPhone
Private rear lane access to double carport
Established espaliered vines and herb gardens creating a magical Mediterranean setting
Location
Minutes to The Parade shopping precinct, destination boutiques, cinemas and award-winning restaurants and eateries.
Moments to Adelaide CBD and the bustling East End
School Zones
Zoned for Norwood Primary School, and Marryatville High School. Close to prestigious private schools, Prince Alfred College, St Ignatius College and Pembroke School.
Property Features
- Bedrooms: 4
- Bathrooms: 3
- Car spaces: 2




