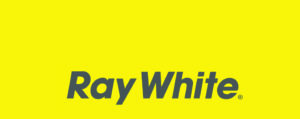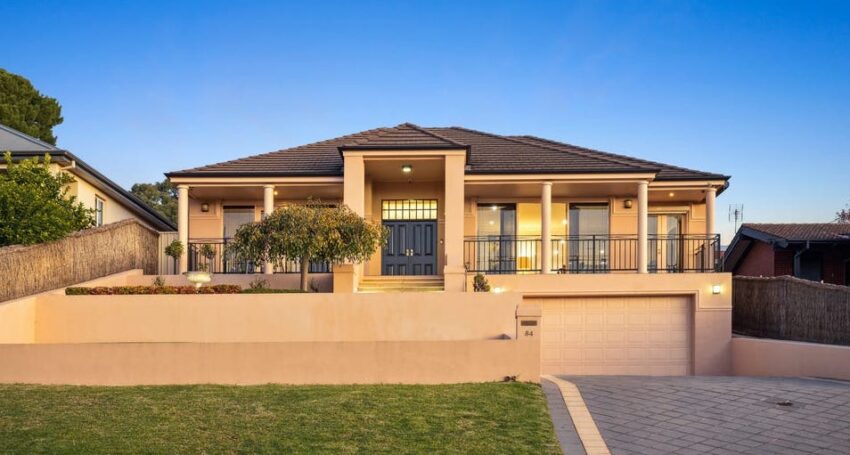

Beautiful modern contemporary family-home filled with stunning features, function and form …
Set against a picturesque backdrop of Mt Osmond in this coveted corner of Beaumont where scenic walking trails and leafy reserves feel every bit your own backyard sits this stunning contemporary marvel featuring subtle Feng Shui influences that puts relaxed family living and effortless entertaining at the top of your ‘must-have’ list.
Elevated above street level and offering incredible city views over a property-wide terrace, enjoy a free-flowing footprint delivering exceptional adaptability – from the spacious and soft-carpeted formal lounge and dining, light-filled open-plan entertaining helmed by an open designer chef’s zone ready for the morning rush as much as inspiring culinary triumphs, to the theatre room where popcorn-dusted movie marathons with the kids will become weekend rituals – 84 Dashwood Road is the consummate family entertainer.
Outside, you’ll find a beautiful sail-shaded entertaining area extending over elegant sandstone paving and feature-lit staircase that leads to a sunbathed courtyard framed in manicured gardens. An idyllic alfresco space to nurse morning coffees by day or stargaze with vino and good company by night – this superb property is full of welcome surprises. The well-conceived layout also sees a luxurious master bedroom with luxe dual-vanity ensuite and spa as well as French doors opening to a private courtyard, two supremely spacious double bedrooms with built-in robes, dedicated study/home office, and sparkling main bathroom, while ducted AC throughout and bill-busting solar panels caps-off this immaculate home.
Superbly positioned in this tranquil eastern pocket a stone’s throw to Spill the Beans, Lockwood General, Feathers Hotel as well as a host of other popular haunts favorited by locals, moments to Burnside Primary, Glenunga International or Seymour College, and a quick 6-minutes to Burnside Village or just 10 to the vibrant Parade Norwood and CBD, this is an exclusive address that has it all.
THINGS WE LOVE
• Feng Shui design features with incredible entertaining potential comprising with a wonderfully generous formal lounge and dining area as well as open-plan living, casual meals and kitchen zone spilling with natural light
• Updated and modern designer kitchen space flush with crisp cabinetry and cupboards, spacious stone bench tops and island, pendant lighting, stainless ovens and dishwasher, as well as full butler’s pantry
KEY FEATURES
• Large master bedroom with huge WIR, French door access to private courtyard, and luxe ensuite with soothing spa and separate shower
• 2 sweeping bedrooms, both with BIRs, one with courtyard access
• Spacious study with French doors or handy 4th bedroom option
• Sparkling main bathroom with separate shower and relaxing bath as well as family-friendly laundry with storage
• Both bathrooms positioned so as not to enter into living or traffic areas
• Zoned ducted AC throughout for year-round comfort and powerful solar system
• Spacious home theatre room, rumpus or teenage retreats
• All windows are Pilkington tinted, safety glass
• High-end fixtures include tapware by Grohe, sinks by Kohler, toilets by Villeroy & Boch
• Lovely outdoor alfresco area with shade sails
• Low maintenance gardens, tranquil water feature, sunny courtyard area with star-spangled views and manicured frontage
• Double garage with internal storage space
• Monitored security system and CCTV recording
LOCATION
• A short stroll to scenic walking trails through Mt Osmond Reserve
• Close to Burnside Primary, Glenunga International and Seymour College nearby
• A variety of popular cafés, hotels and restaurants all close at hand
• Just 6-minutes to Burnside Village for all your shopping and amenity needs
Auction Pricing – In a campaign of this nature, our clients have opted to not state a price guide to the public. To assist you, please reach out to receive the latest sales data or attend our next inspection where this will be readily available. During this campaign, we are unable to supply a guide or influence the market in terms of price.
Vendors Statement: The vendor’s statement may be inspected at our office for 3 consecutive business days immediately preceding the auction; and at the auction for 30 minutes before it starts. Norwood RLA 278530
Disclaimer: As much as we aimed to have all details represented within this advertisement be true and correct, it is the buyer/ purchaser’s responsibility to complete the correct due diligence while viewing and purchasing the property throughout the active campaign.
Ray White Norwood/Grange is taking preventive measures for the health and safety of its clients and buyers entering any one of our properties. Please note that social distancing will be required at this open inspection.
Property Details:
Council | Burnside
Zone | HN – Hills Neighbourhood\\
Land | 796sqm(Approx.)
House | 348sqm(Approx.)
Built | 2002
Council Rates | $TBC pa
Water | $TBC pq
ESL | $TBC pa
Property Features
- Bedrooms: 4
- Bathrooms: 2
- Car spaces: 2





