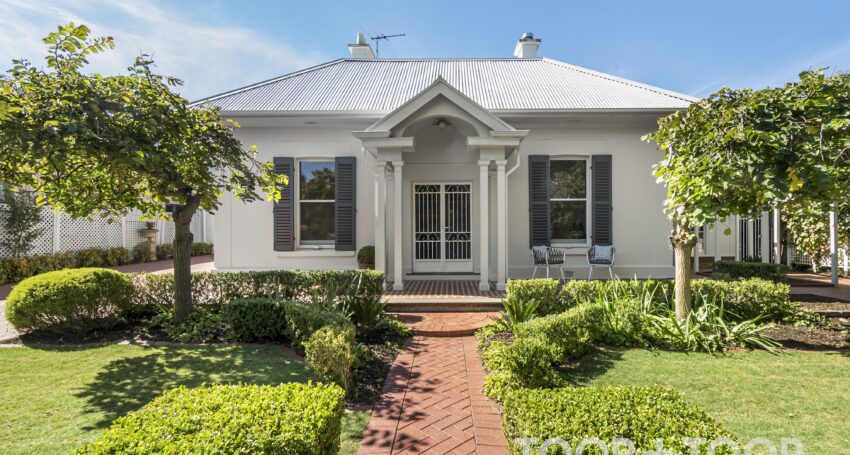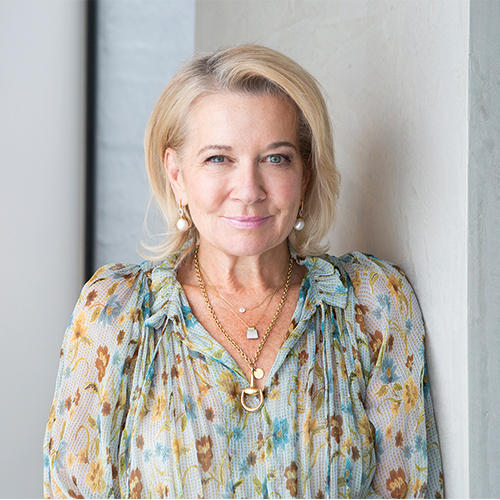

- Tuesday 28 March at 6:00-6:30pm & Thursday 30 March at 5:30-6:00pm
Exclusive dress-circle villa with pool …
Auction Location: Thursday 30th of March 2023 at 6:00pm on site.
Recently named by realestate.com as South Australia’s most sought-after street, Avenel Gardens Road is undoubtedly one of Adelaide’s most exclusive residential addresses. This is an exciting opportunity to secure a character property on some 1050sqm of land (approx.) in the very heart of this highly coveted dress-circle location.
Gently elevated above a lawn bordered by clipped hedges, the symmetrical frontage with feature portico and tessellated tiles is restrained and chic.
Inside, traditional embellishment includes high ceilings, a plaster arch, decorative ceiling roses and plaster work. Polished boards stretch throughout.
Having been expanded and extended, the spacious floorplan is highly flexible and easily adaptable to suit one’s lifestyle requirements.
Accommodation includes an elegant living room, home office, up to five bedrooms and four bathrooms, including the private primary sanctuary with a peaceful garden aspect, ensuite, dressing room and walk-in robe. Another bedroom, which could become a dining room or living room if preferred, extends into a versatile room that could be utilised as a second study, dressing room, studio or retreat.
Open plan living boasts a northerly aspect with paned windows that flood the room with sunlight and airiness. The warm kitchen hub with granite countertops and Miele appliances has a walk-in pantry and breakfast bar that connects to living and meals.
French doors spill through to a huge dining/entertaining terrace overlooking lawn, gardens and the fully tiled and heated pool. An outdoor bathroom means no wet feet need come inside.
A garage with room for three vehicles provides secure internal entry via the laundry.
ADDITIONAL FEATURES IN DETAIL
• Salt chlorinated, solar heated pool with glass fencing
• Three vehicle garage with automatic roller door, storage room & internal entry
• Remote driveway entry
• Additional driveway parking
• Living room with Jetmaster fire
• Instant gas fire with elegant marble surround
• Home office with built-in shelving and workstation
• Miele double oven, gas cooktop & dishwasher
• Walk-in pantry
• Laundry with room for 2nd fridge
• Walk-in linen room
• Built-in robes
• Solar panels
• Ducted reverse cycle air-conditioning
• Split system
• Alarm
• Skylights
• Automatic irrigation
• Rainwater tanks
LOCATION
• Exclusive city fringe address less than 5 km from Victoria Square
• Walk to O’Connell Street, Walkerville Terrace, Adelaide parklands, popular shopping, pubs & cafes
• Close to Melbourne Street, Adelaide Oval, Torrens precinct, Botanical Gardens
SCHOOLS
• Coveted zoning for Walkerville and North Adelaide Primary Schools, Adelaide Botanic and Adelaide High Schools
• Walk to The Wilderness School. Close to St Peters College, St Andrews & Prince Alfred College
Property Features
- Bedrooms: 5
- Bathrooms: 4
- Car spaces: 3




