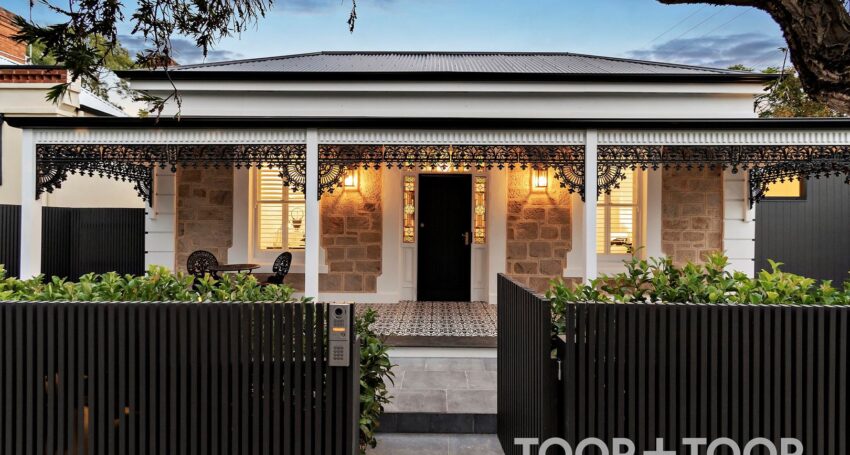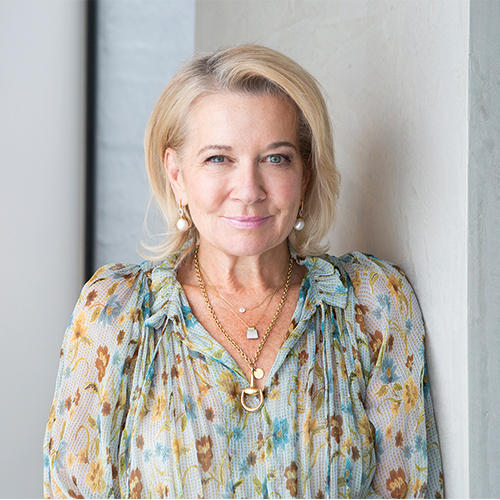

- Saturday 6 May 3:30pm—4:00pm
Spectacular Sandstone Showpiece …
Best Offers By Monday 15th of May at 12:00pm.
A spectacular renovation of exceptional quality has transformed this sandstone fronted beauty into an extraordinary showpiece of spacious contemporary luxury. The sensational fusion of period charm and high-end sophistication makes this one of the most highly prized offerings on today’s market, with a boutique lifestyle within minutes of the city.
Situated on a valuable corner allotment with rear lane access, its large and versatile floorplan is a masterclass of interior design that seamlessly connects to outdoor living and easy-care grounds.
From the outset, the perfect blend of traditional and modern style is introduced with a crisp palette that extends throughout.
The symmetrical façade with lace veranda and pretty original stained glass is offset by a stylish contemporary take on tessellated tiles and a picket fence.
Stepping inside, one is greeted by the home’s chic vibe with a wide passage beautifully enhanced by panelling, arches and plaster roses all grounded by solid chevron European Oak floors.
The prodigious use of skylights throughout fills the house with bright natural light, airiness and warmth.
The front of the home comprises two bedrooms and a study or fifth bedroom, laundry and bathroom. Of particular note is the opulent primary suite with walk-in robe and luxurious ensuite with brass tapware, egg bath and double rain shower.
A soaring lobby and floating timber stairs intersect both old and new, and upstairs and downstairs.
Open plan living is breathtaking. A bank of full-length windows, with automated blinds and sheers, overlook the tranquil grey tiled pool with burnished concrete surround. Sliders open through to a sunken outdoor dining pavilion with gas BBQ and sink.
The jewel in the crown is the designer kitchen with fully integrated appliances, that seamlessly stretches into a pantry. Stunning Super White Dolomite topped island bench, countertops and splashback are the latest in contemporary conceptual design.
Upstairs, spacious living continues with two more bedrooms with built-in robes, a bathroom and a large second living space.
Features you’ll love:
- 2023 completed renovation
- Double garage with remote entry from rear lane
- Fully tiled saltwater chlorinated pool with electric heat pump
- Polished burnished Concrete surrounding pool
- Marble fireplaces
- Solid European Oak floors
- 2 Pac Cabinetry
- Fully integrated Bosch French door fridge & freezer
- AEG oven and microwave combi oven, induction cooktop & integrated dishwasher
- Approx. 15.9kW solar panels
- Daiken R/C ducted air conditioning
- Linear vents throughout
- Underfloor heating downstairs bathrooms
- Super White Dolomite kitchen countertops
- Outdoor kitchen with Heatlie gas BBQ and sink
- Pedestrian gate intercom
- Wireless cameras
- 3-phase power
Location
- Highly prized city fringe position
- Approx. 3km to Victoria Square
- Walk to Parklands, Unley Oval
Schools
- Coveted zoning to Glenunga International High School & Parkside Primary
- Central to several colleges including Walford, Concordia, Pulteney, Scotch, Seymour
Shopping
- Close to Glen Osmond Road, Duthy Street, Unley and King William Road boutiques & restaurants
Property Features
- Bedrooms: 5
- Bathrooms: 3
- Car spaces: 2




