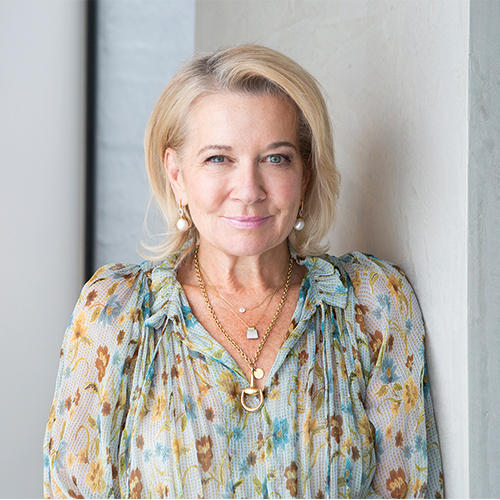

Having stood the test of time, stunning original architectural details have been preserved and the expansive original footprint remains largely unaltered …
The particularly broad sandstone frontage incorporates both a circular corner bay with conical roof, and two large box bay windows under the sensational wrap around return veranda with tessellated tiles. A central peak introduces a wide arched portico and front door with superb Federation stained glass panels.
Inside, the grand floorplan offers considerable versatility. Glorious period features include soaring decorative ceilings, ornate fireplaces, bay windows, long sash windows, archways, leadlight, and polished boards.
Two grand reception rooms are linked by a wide archway to create one vast and elegant space for wow-factor entertaining. Currently disposed as a formal sitting room and dining room, both are adorned with chandeliers, splendid sash windows and fireplaces with timber mantles.
Currently the home comprises three generously proportioned bedrooms, all with fireplaces, with the main bedroom featuring a magnificent bay window. The floorplan is large and flexible enough to incorporate at least one extra bedroom if so desired.
An enormous family room with an open fire is soaked in sunshine from a north facing triple box bay window and enhanced by a high decorative ceiling. A leadlight panelled door opens to the veranda and poolside pergola.
Sitting adjacent is the large kitchen that forms the central heart of the home. Imbued with warmth and space, this is where family and friends will gather around the central island bench and casual meals area.
From the kitchen, a central lobby room walks through to the family bathroom with tub. A gated cellar houses wine racks for the wine buff’s large collection.
Privately positioned, the north facing study with a fireplace, custom-made cabinetry and desk space makes the perfect home office.
A convenient utility wing incorporates a laundry with direct carport access, a second bathroom, and a versatile room with storage that could be utilised as a storeroom, study, playroom, or even a TV room for the kids.
A carefully tended garden with glorious mature plantings beautifully frames the home. The deep north facing front garden spans the width of the property and includes a sunny manicured lawn, fragrant rose beds, mature shrubs, majestic trees, towering palms, shady seating nooks and pathways.
From the rear lawn is a variety of raised beds brimming with fresh veggies, providing the home cook with a variety of delicious produce to gather.
Of note an extraordinary camellia tree is estimated to be around 80 years old.
The fully tiled and fenced saltwater pool sits beside a wisteria entwined pergola and paved patio that provides not only an enchanting backdrop, but also the perfect sun dappled spot for alfresco poolside dining.
A remote driveway gate opens to a long driveway and double carport with internal entry.
ADDITIONAL FEATURES
• R/C Air conditioning
• Bore water
• Automatic irrigation
• Saltwater fully fenced pool
• Monitored alarm
• Solar panels
• 2 sheds
• Remote entry gate
• 2-car carport + additional driveway parking
• Ariston gas cooktop
• Smeg oven
• Bosch dishwasher
• 2-pac kitchen cabinetry & granite countertops
LOCATION
• Less than 7 minutes to Victoria Square
• Close to popular cafes and public transport
• Mitcham & Westbourne Park shopping hubs
• Mitcham cinemas & pubs
• Walk to Price Memorial Oval and tennis courts, Hawthorn Bowling Club
SCHOOLS
• Zoned to Westbourne Park Primary and Unley High School
• Goodwood & Mitcham Primary Schools, Urrbrae, Mitcham Girls & Springbank Secondary College nearby
• Close to leading colleges including Scotch College, Walford, Mercedes, Cabra and Concordia
Property Features
- Bedrooms: 3
- Bathrooms: 2
- Car spaces: 2




