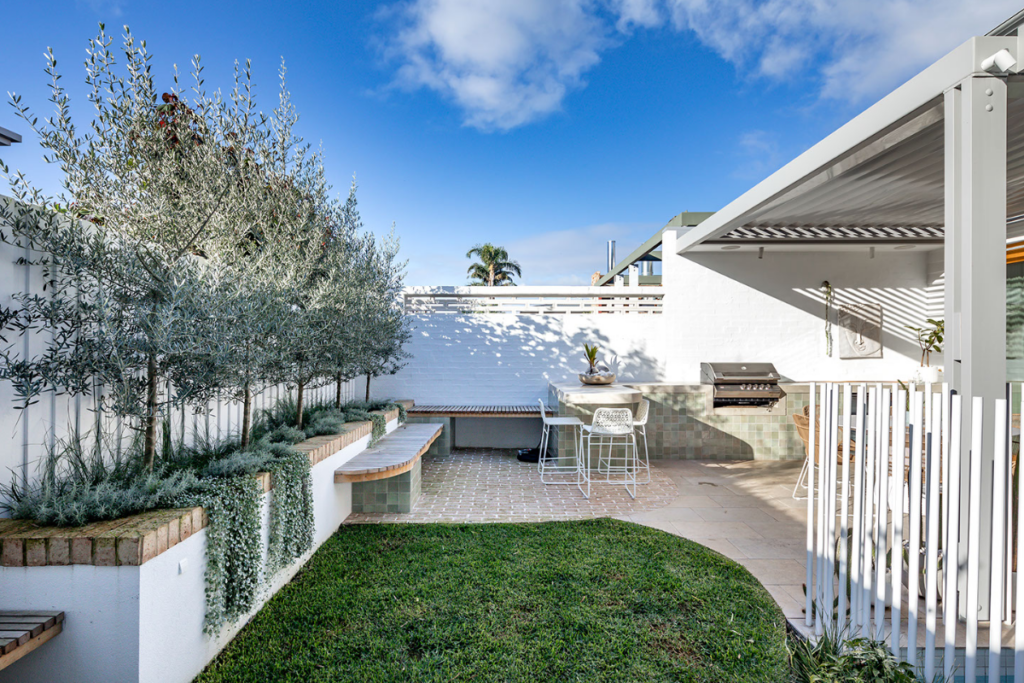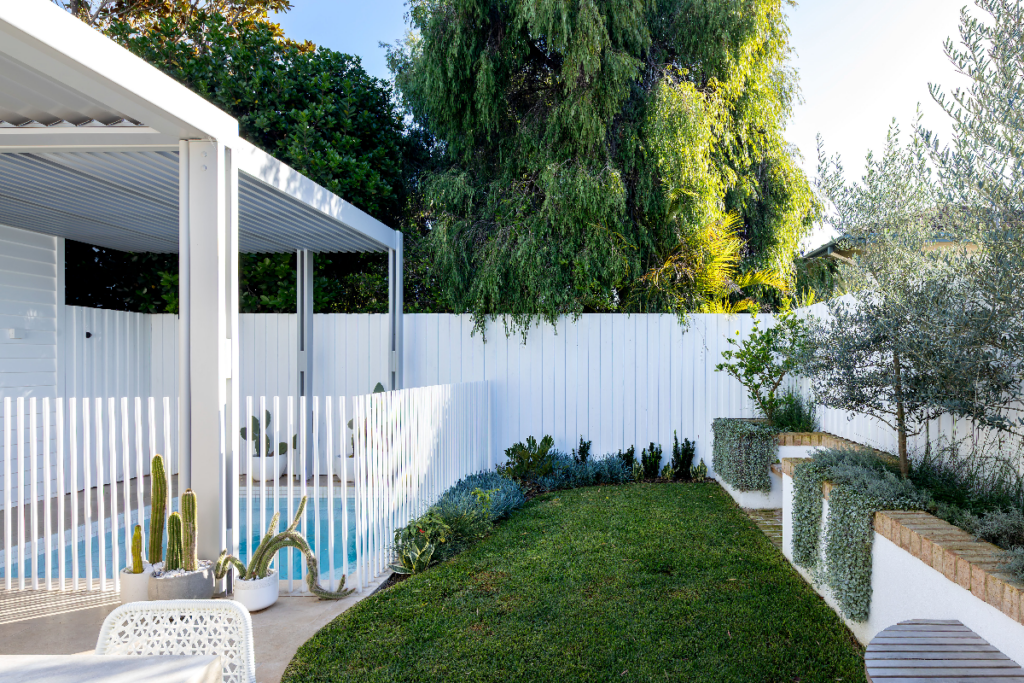FEATURE LISTING: Beachside bliss in Somerton Park
Letting somebody else design your home can be scary, but the trust Matt Beckwith has in his team at Finesse Built paid off when they created this blissful beachside abode inspired by Palm Springs.
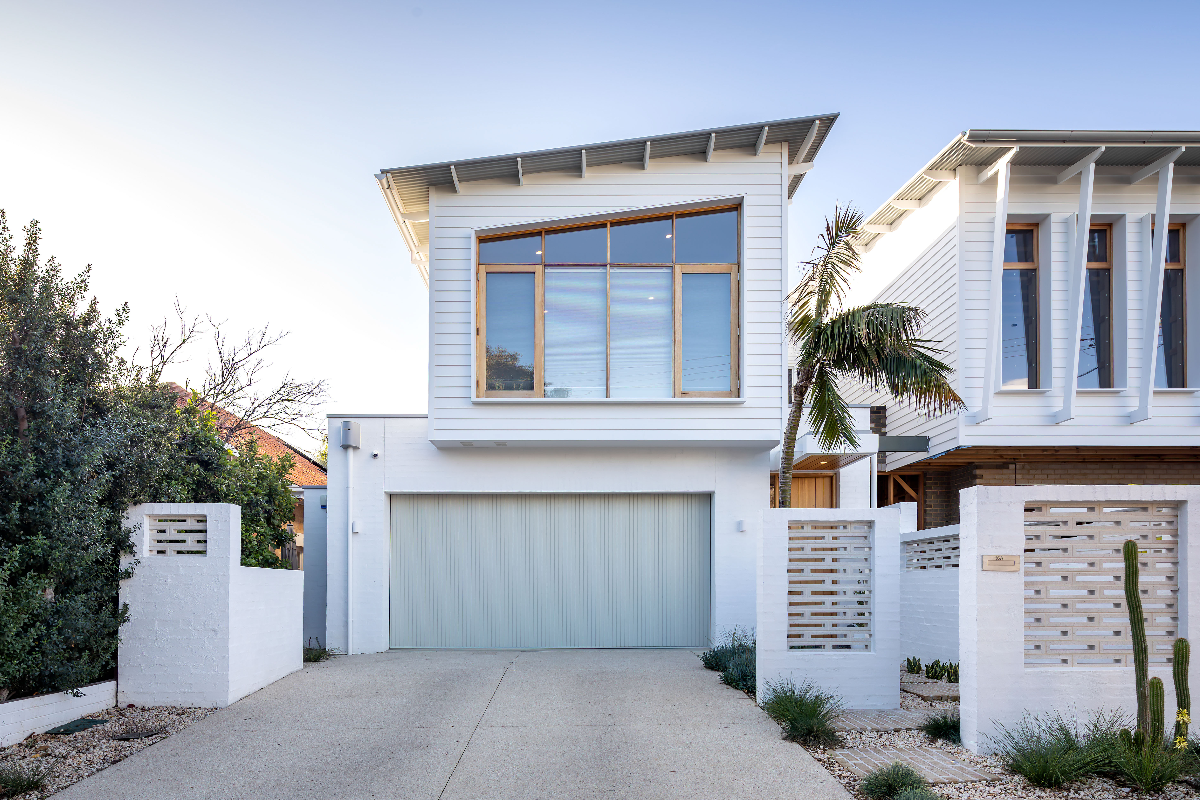
Inspired by his holidays on the Sunshine Coast and in Palm Springs, Matt Beckwith, owner of Finesse Built, gave his team a brief and let them run wild designing a beachside abode.
“I came back from holidaying and gave my design team a brief – then, they had free creative licence,” Matt says.
Usually, the team works to a client brief, so this was an opportunity for them to experiment with new trends and design features.
“We build lots of beautiful properties for people and guide them to create a home based on their tastes, so we haven’t had a chance to work like this before,” Matt says. “We took the risk because we knew this was a trend that was on its way in and we are trying to set trends around here – not follow them.”
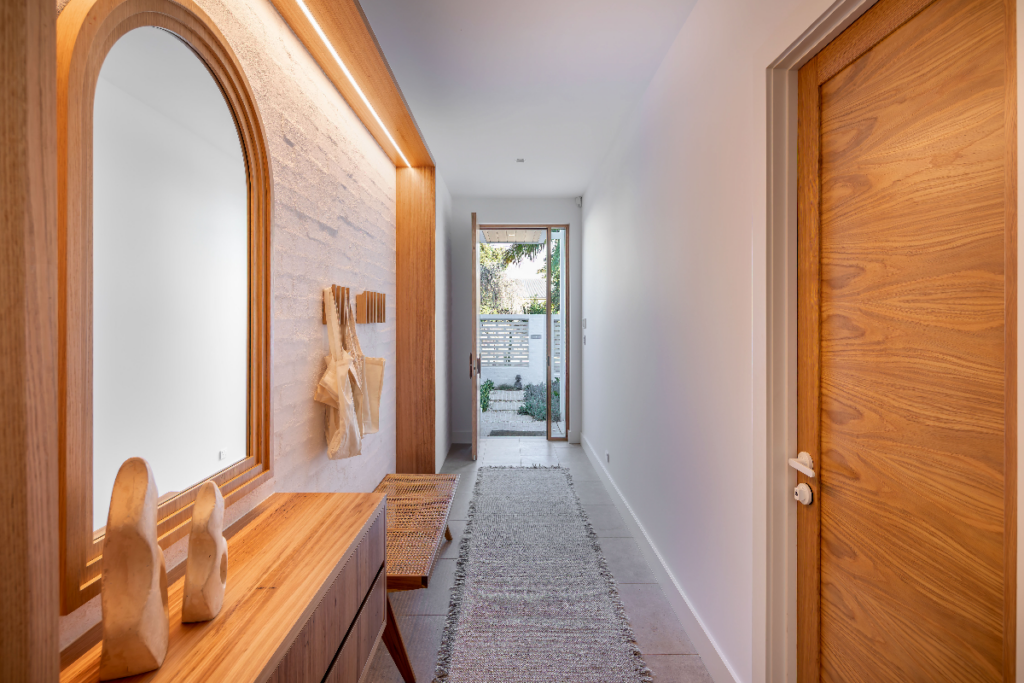
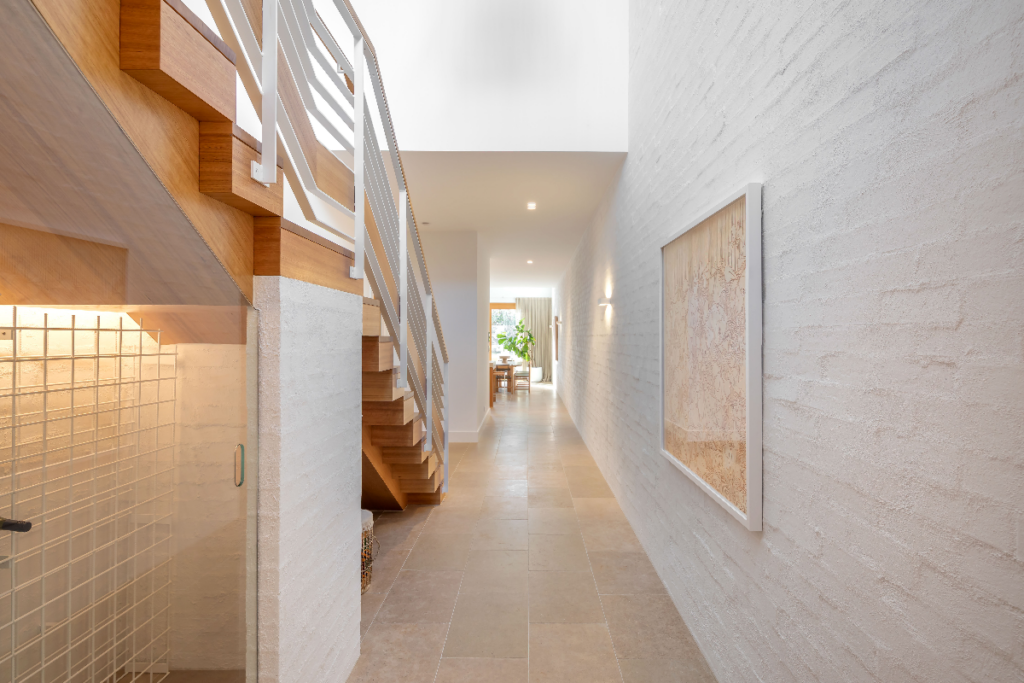
With white panelling, breeze block fencing and coastal plants scattered amongst white pebbles, the property at 16A Rymill Road looks as though it has been plucked from Palm Springs and placed in Somerton Park.
A meandering brick path leads to the large, Australian oak front door which opens to an impressive hall with a recessed oak surround coatrack against the feature bacgash brick wall.
“It is a beautiful, textured wall – we sampled around four different bagwash finishes to pick the right one because I wanted to be able to see the bricks and their shape,” Matt says.
“I asked my bricklayers to do a bad job of the laying as I wanted the bricks to be in-and-out and a bit wonky because that makes it look a bit more authentic and aged. They looked at me a bit sideways when I said that.”
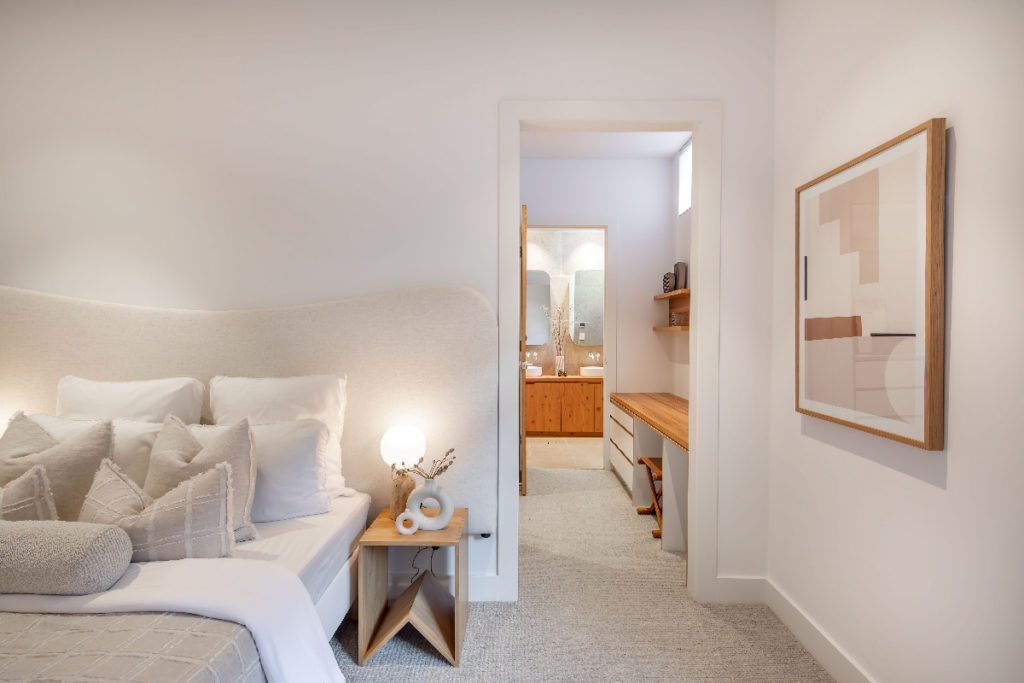
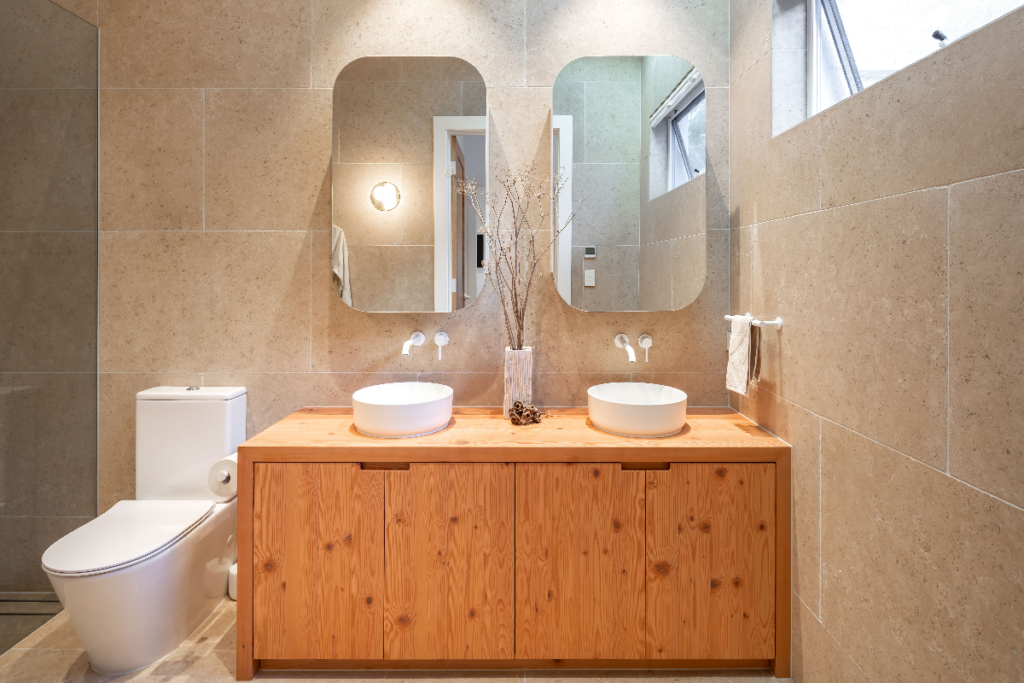
A common design trend for staircases is a glass balustrade, but Matt wanted to try something new. “The team designed a steel balustrade which is very intricate,” he says.
At the bottom of the staircase is an oak door that leads to the master bedroom boasting an accompanying walk-in-robe and ensuite.
“All the vanities installed throughout the house are made using recycled timber that came from the house previously on this site.
“We saved big pieces of timber that were used in the former ceiling and sent them to a specialist custom joiner and woodworker who stripped it all back, cleaned it off and made it beautiful again.”
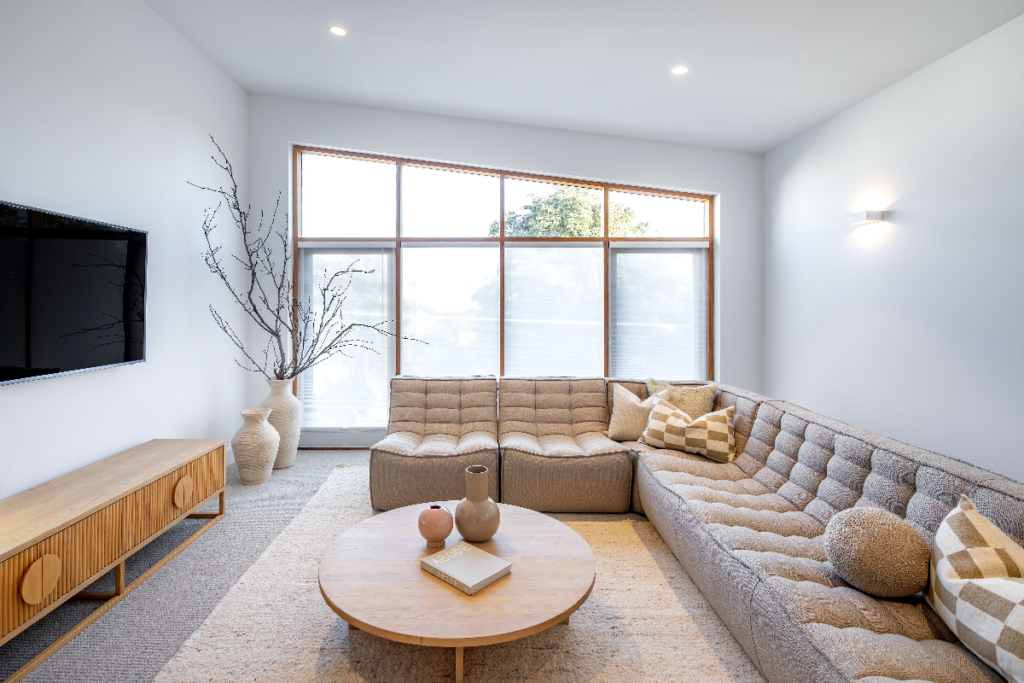
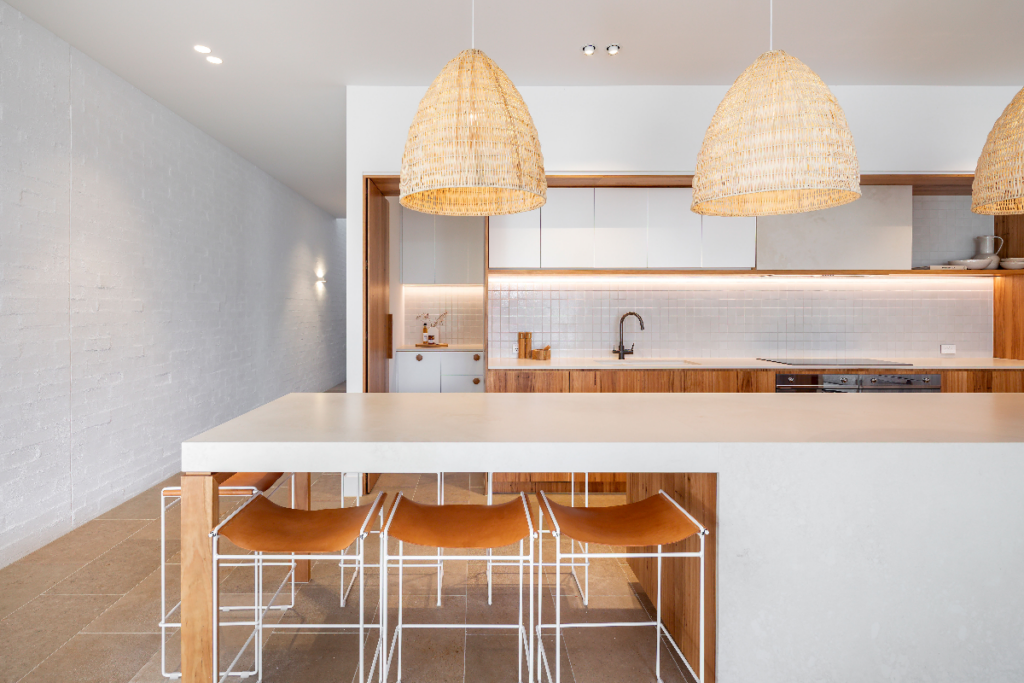
Upstairs, there’s a further three bedrooms, each with a skylight, and a large Japanese-inspired bathroom as well as the second living area that the children claimed as a “chill-out zone”.
The back of the home reveals the open-plan living space with a 4.5-metre-long island bar, an elevated book nook by the fireplace and a walk-in butler’s pantry and laundry combination room.
“Combining those rooms was a new design technique and it worked well,” Matt says. “You are always using those rooms together – making your morning coffee while starting a load of washing on a Sunday. It is a very functional space.”
The oak back sliding doors have a flat threshold to form a seamless transition from inside to the alfresco area.
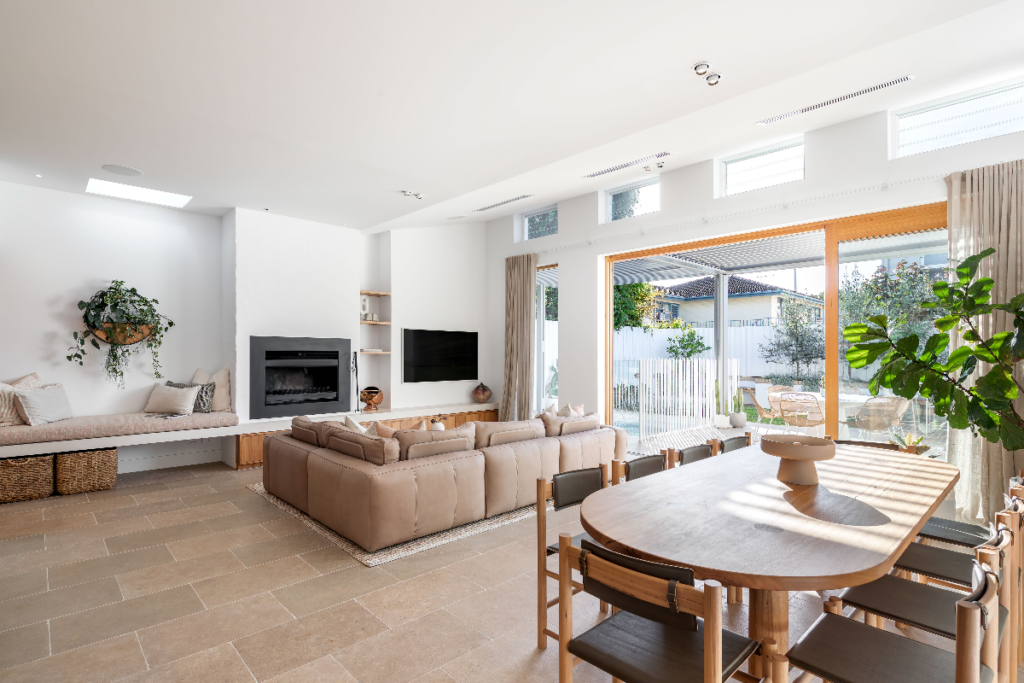
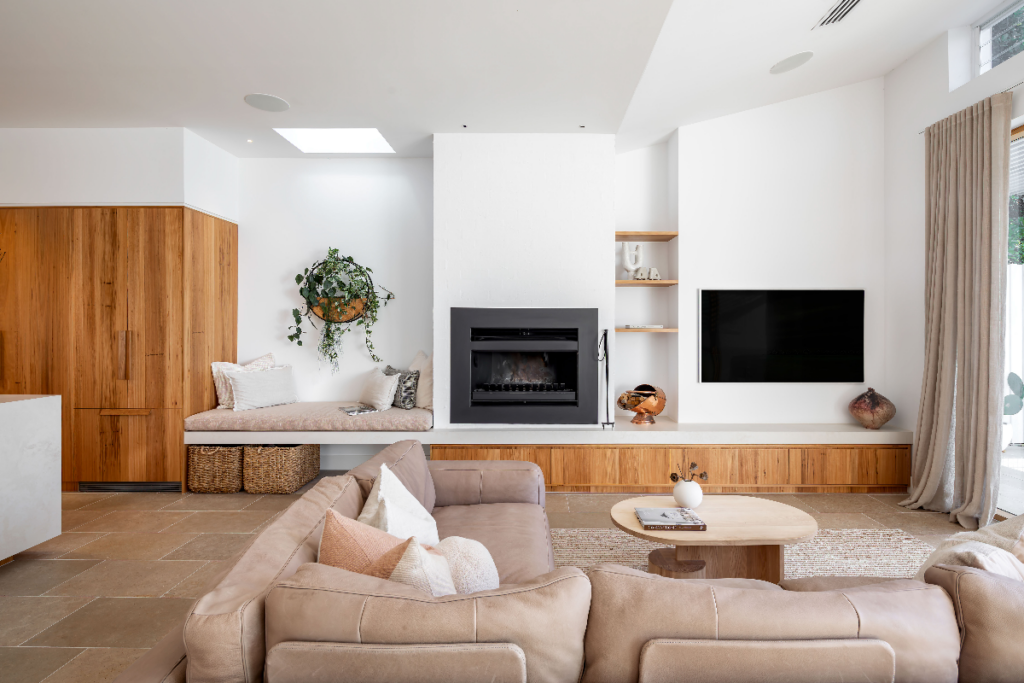
“The alfresco barbecue area has a concrete benchtop and a bar on the end with stools around it so on a nice day you can sit out there and relax,” Matt says. “For a small backyard, it is very functional and can hold many people.”
The 1.8-metre plunge spa is the sparkling blue feature that completes the space.
“The kids could bomb into it and you can do your cold dips in the winter if you’re that way inclined – otherwise, you can crank it up for a warm dip in the evening.”
The four-bedroom, two-bathroom home perfectly accommodated the family – with Matt, his wife Kate Perham, five of their teenage sons and their two dogs calling the property home.
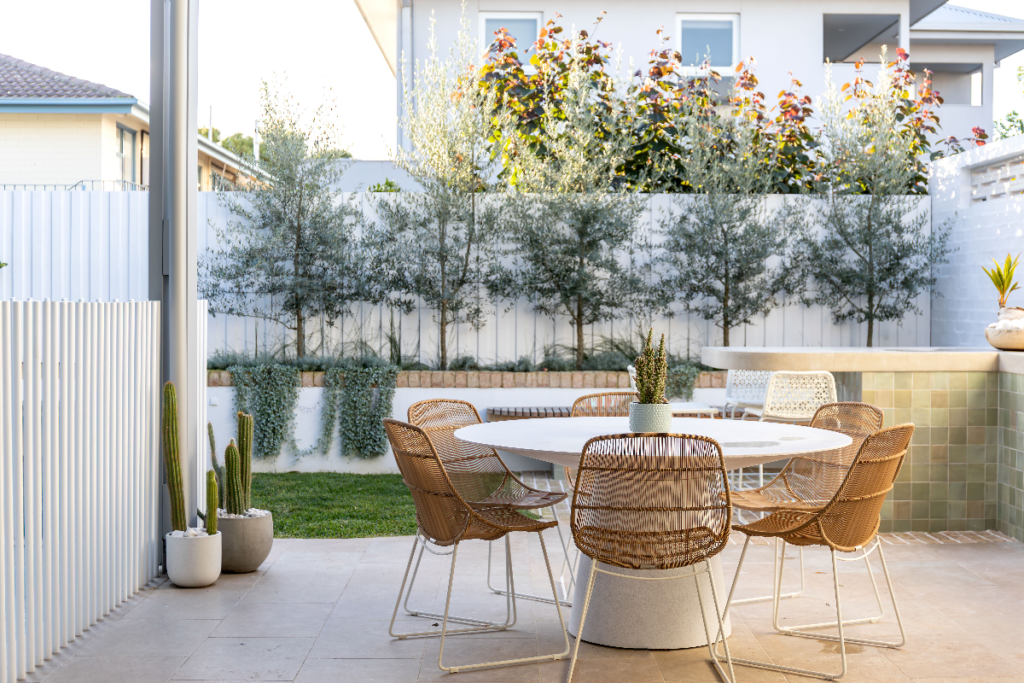
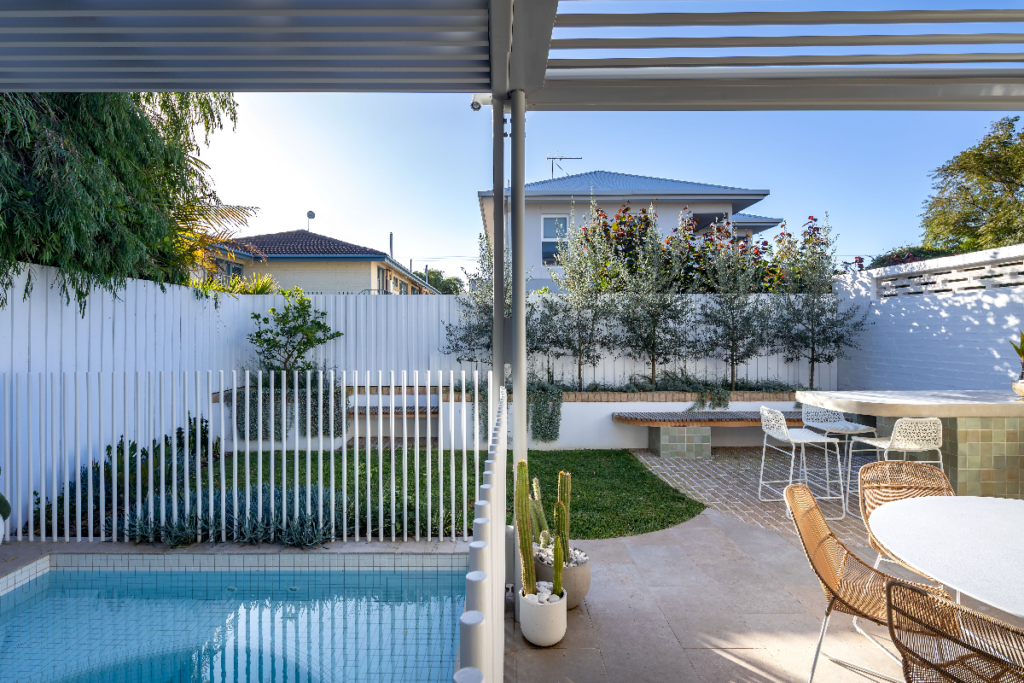
“The house handled us beautifully,” Matt says. “We lived here for just over a year and it still looks brand-new.
“The materials we used seem indestructible and it all comes back to that chill vibe – you don’t want to have to worry about the house, you just want to be able to enjoy it.”
The home was even the backdrop for a dinner party hosted by Matt and Kate for the January 2023 issue of SALIFE where clients-turned-friends enjoyed a relaxed evening mingling over good food and wine.
“This home is all about that warm, coastal and relaxed vibe – my design team absolutely got it right. We are sad to sell, but we have a block in Brighton and we are excited to build the next one.”
The sale is being handled by Brad Allan and Mark Patterson of Allan Real Estate.
