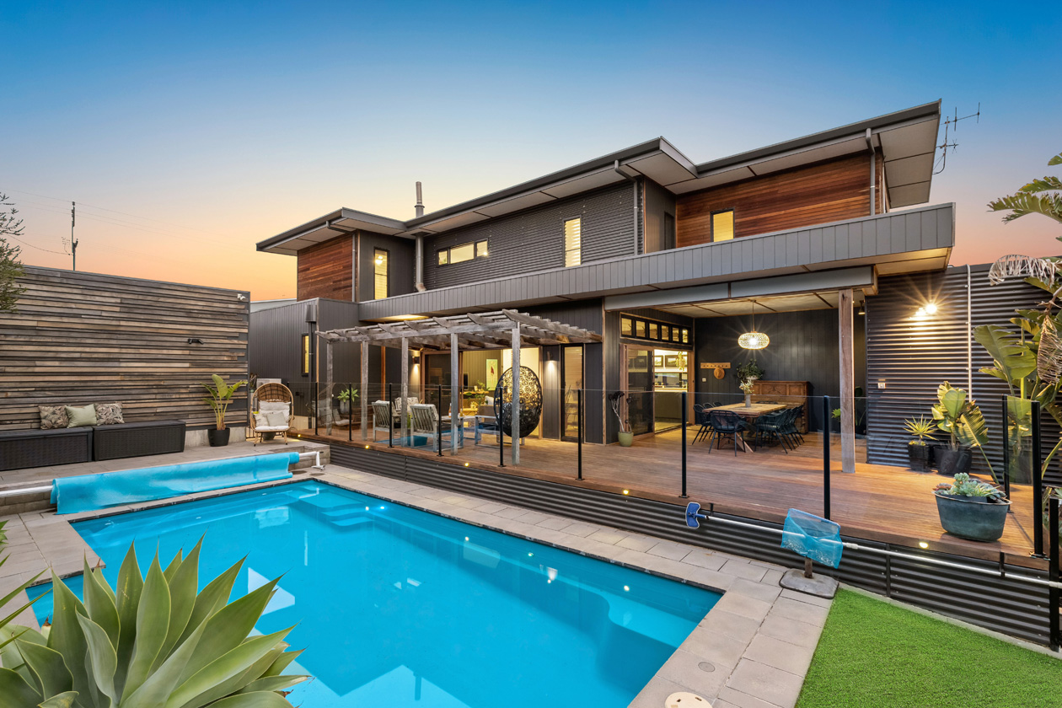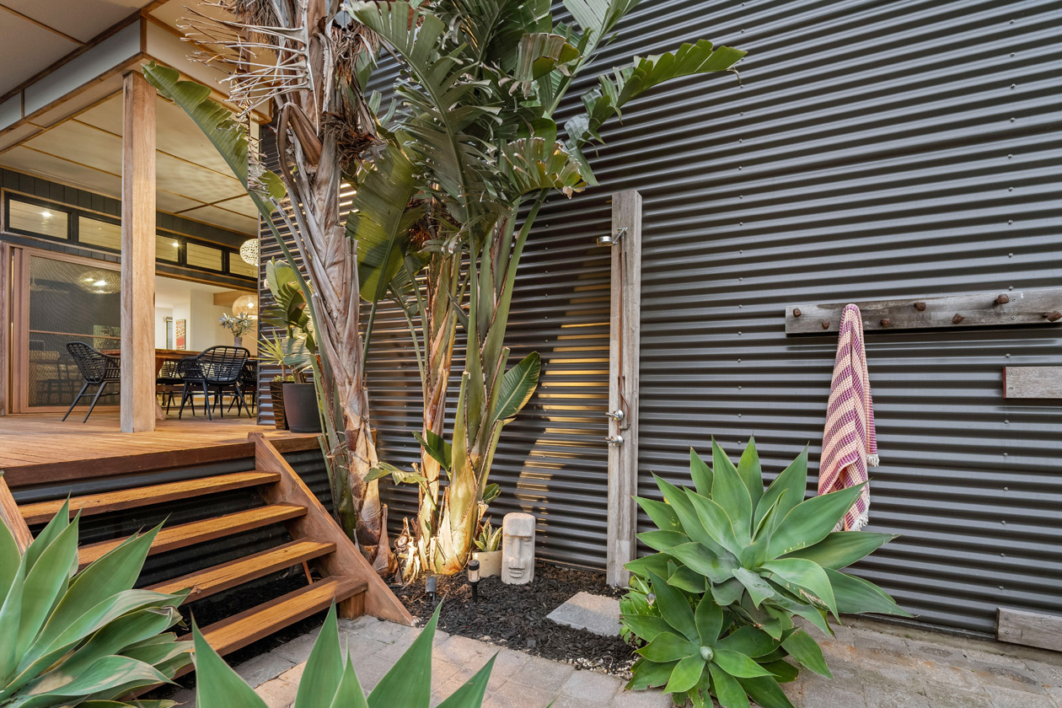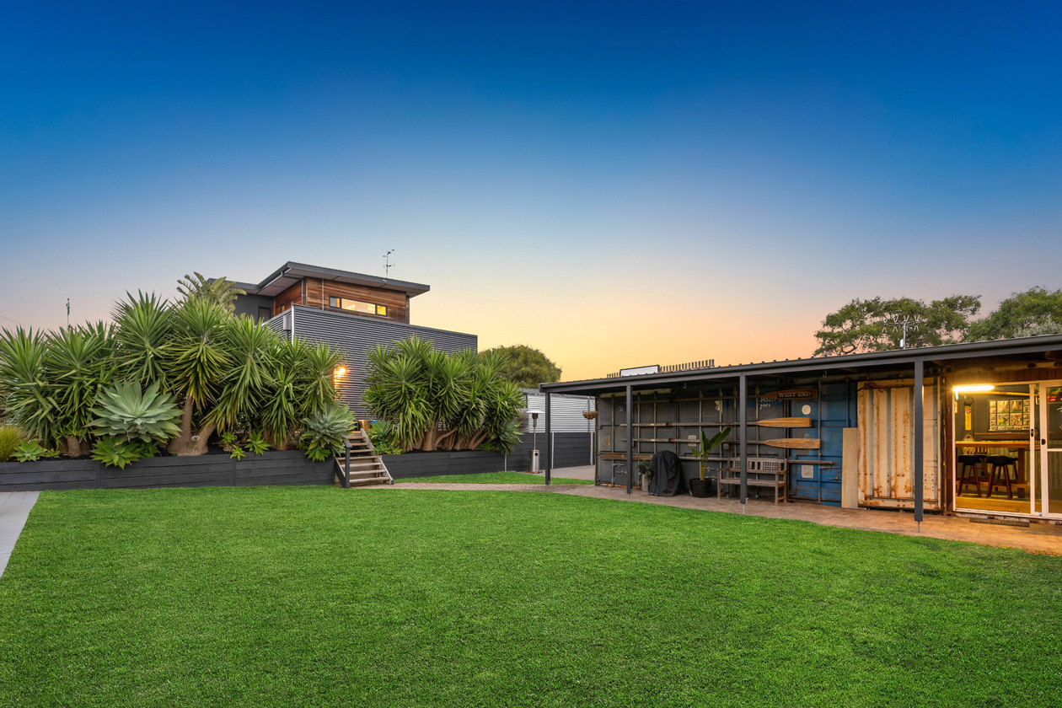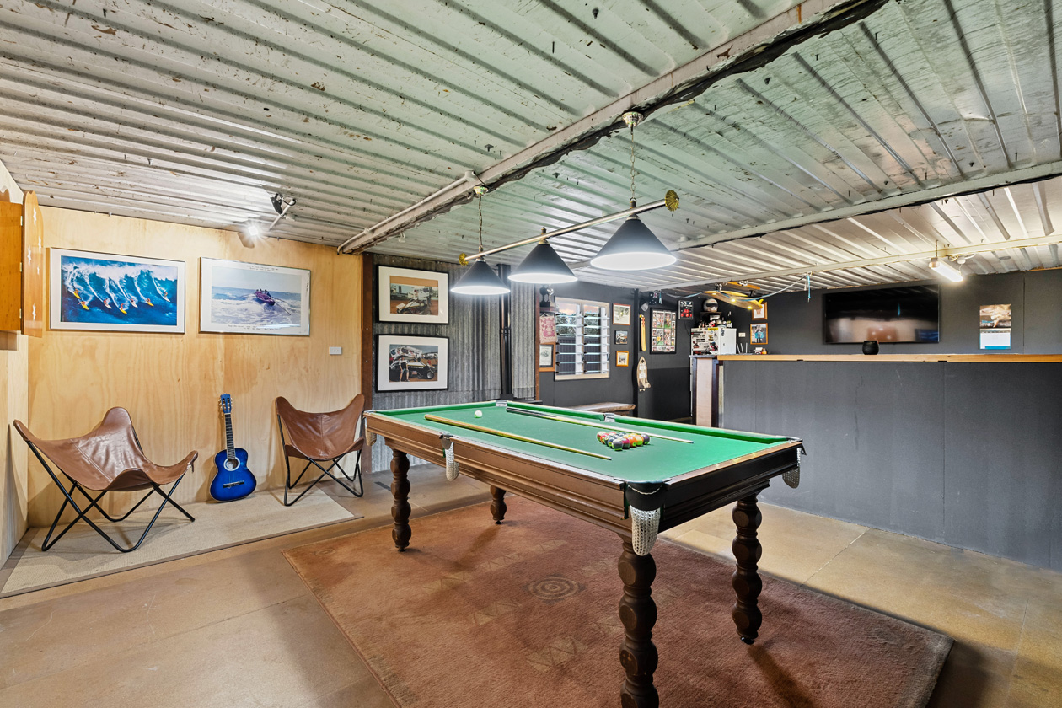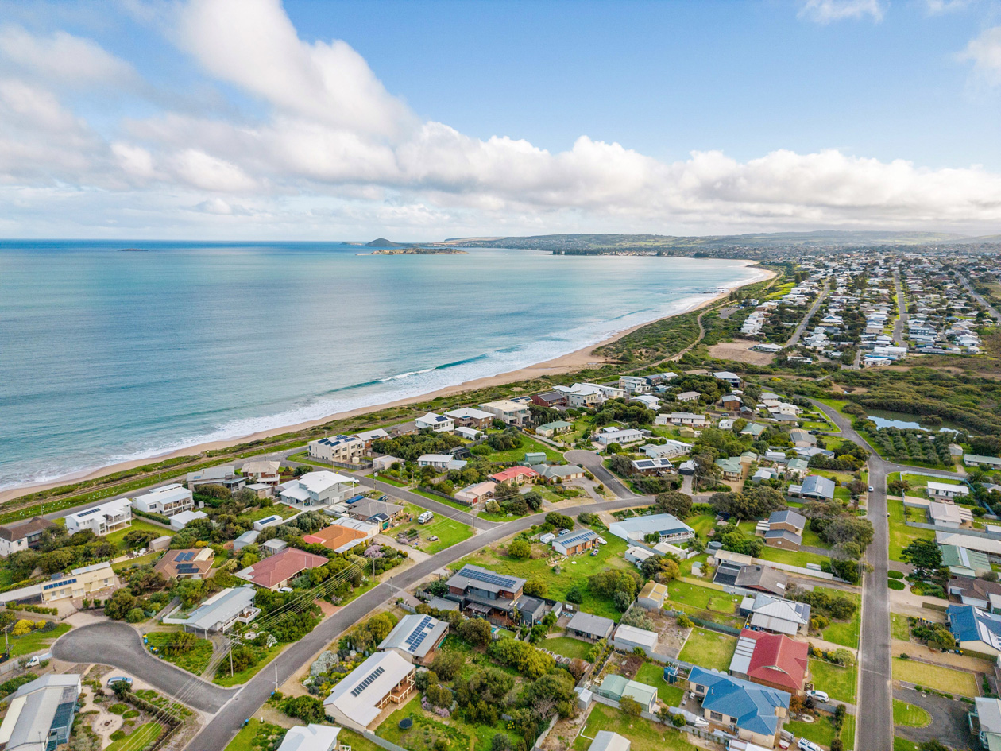FEATURE LISTING: Coastal chic Port Elliot home to fetch $2 million
Just one street back from Port Elliot’s Boomer Beach with five bedrooms, modern coastal interiors, a swimming pool and sunset views, this owner-built family home offers an enviable lifestyle that could be yours from $2.2 million.
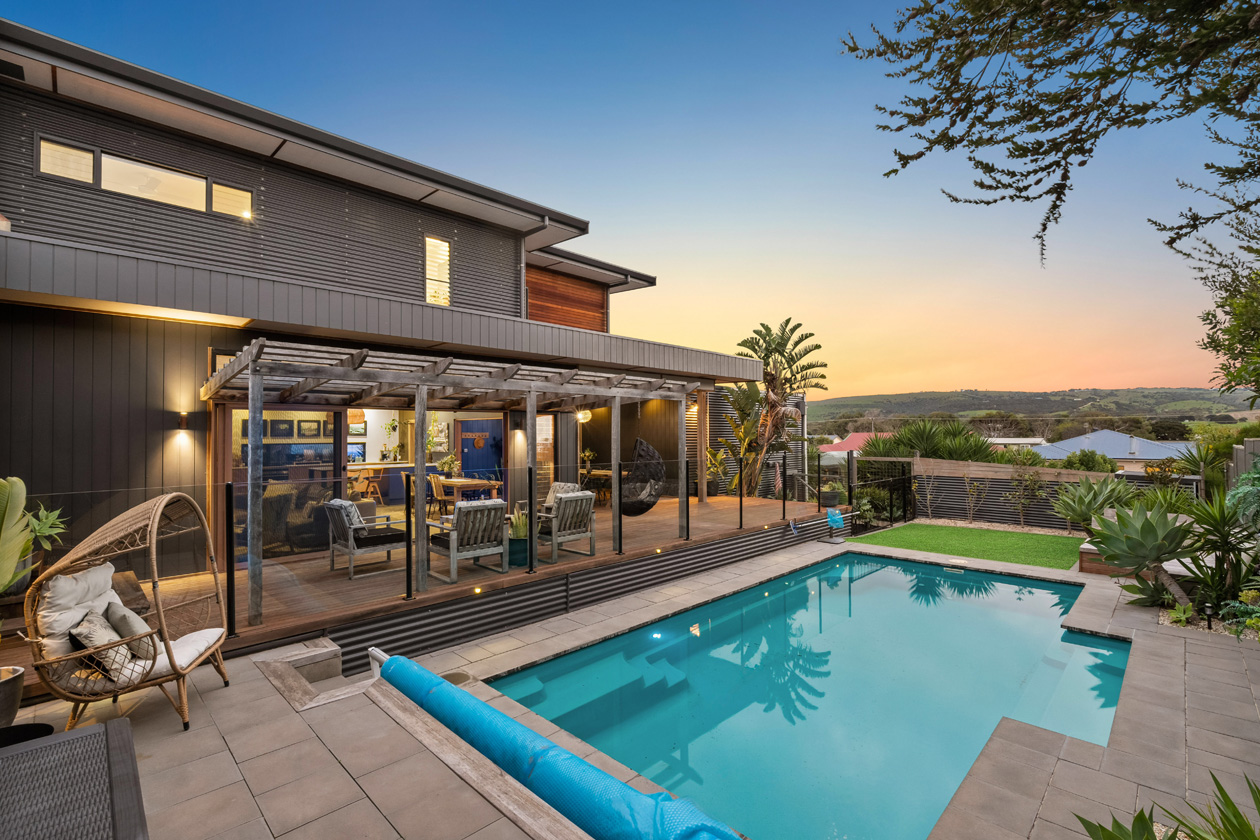
Imagine being able to go bodysurfing within 200 metres of your front door, taking a short walk to the famous Port Elliot Bakery and Horseshoe Bay any time you like, and returning home for sunset drinks by the pool overlooking the south coast hinterland.
This is the enviable lifestyle that Penny and Matt Smith have enjoyed over the past 10 years since they built their two-storey family home at 16 Barton Street, Port Elliot.
Penny and Matt, who operate boutique south construction company Salt Building Group, are sad to part ways with their home, but welcome a new owner to enjoy a similar lifestyle or lease it as a holiday rental.
“The house is a beautiful family home but our two children have now left the nest and it’s time for us to have a change as well,” says Penny, who is an emergency nurse working in a local hospital on the south coast.
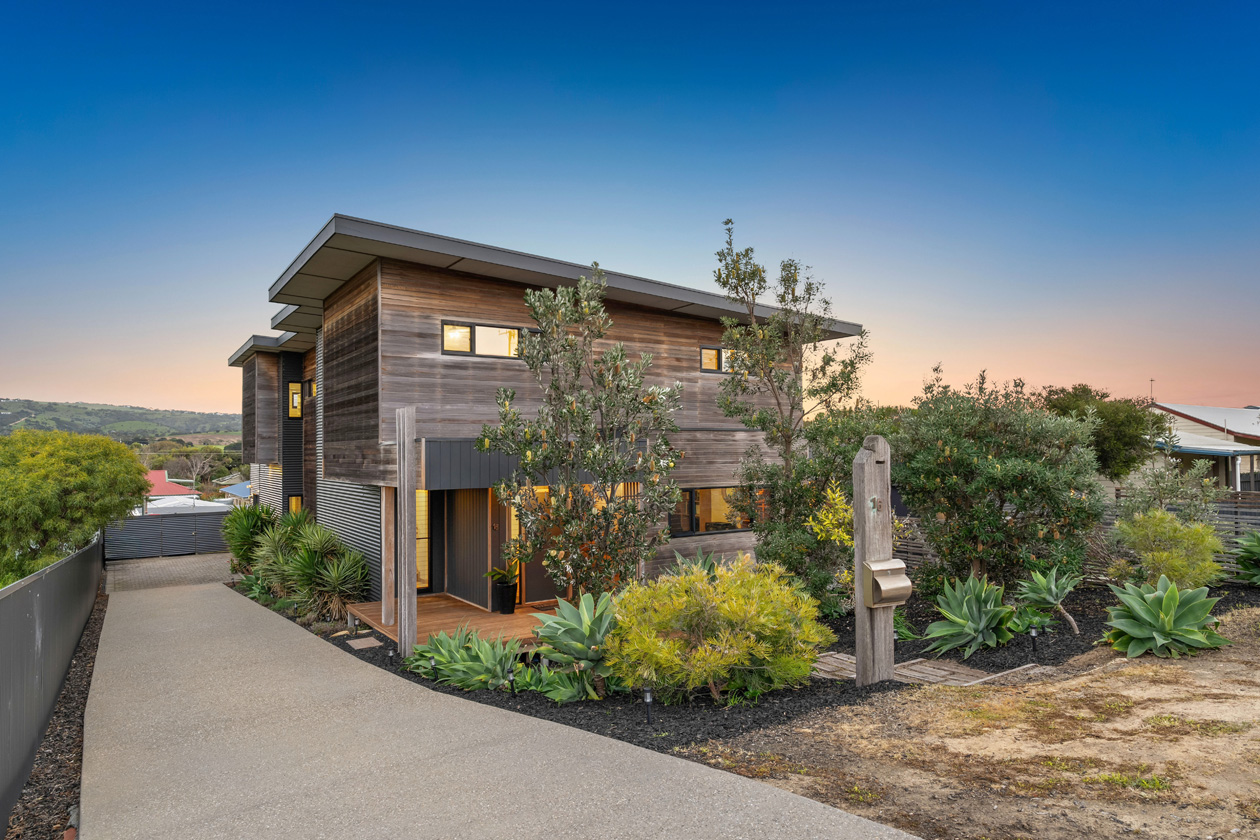
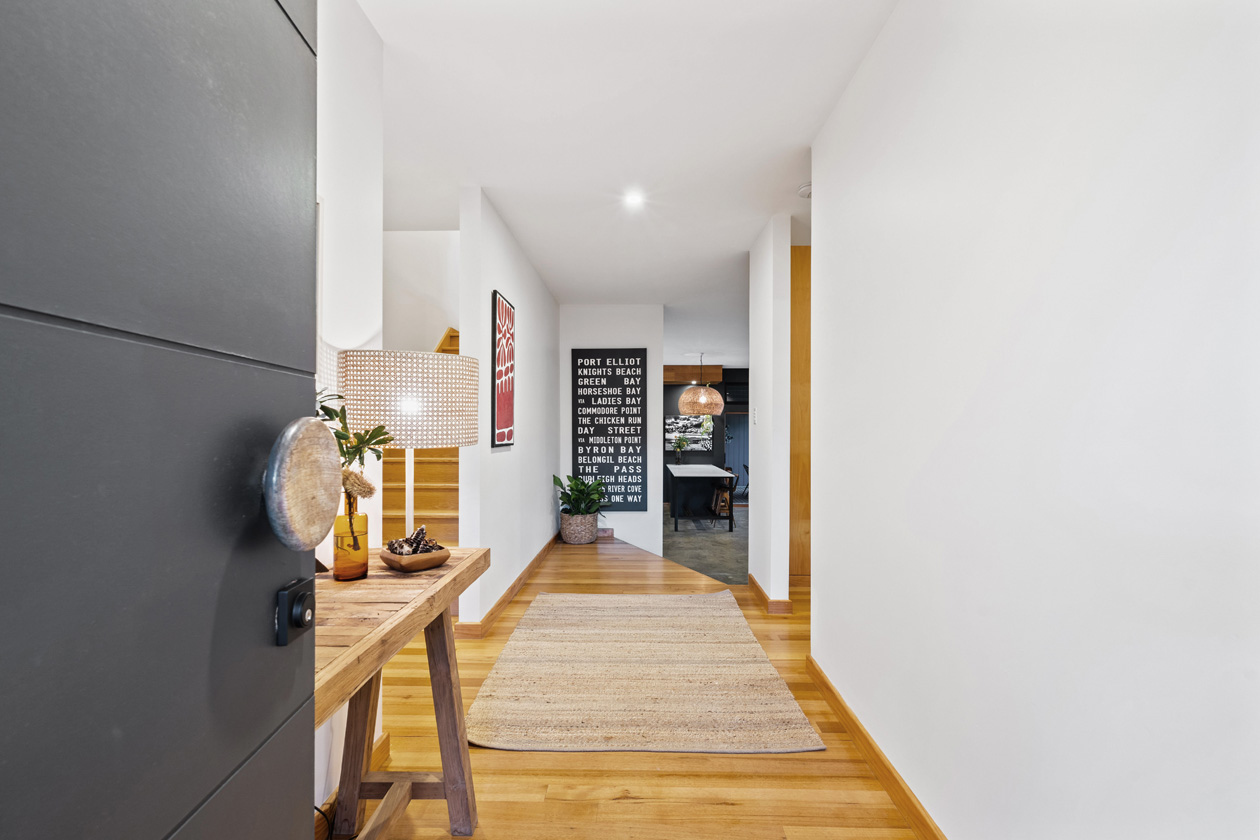
“It’s a beautiful family home with lots of memories and lots of good times but it’s now too big for us and we’re moving on.”
Just one road back from the esplanade of Ocean Road, the property is located a few hundred metres from the popular Boomer Beach, while the Bullies surf beach is at the doorstep.
Just over 10 years ago, Penny and Matt purchased the property as a vacant block of land, but not via conventional means.
“I had driven all around Port Elliot and looked at the blocks that were attractive. Then, I contacted the council for contact details for the owners, which at that stage, the council was able to give out,” says Penny.
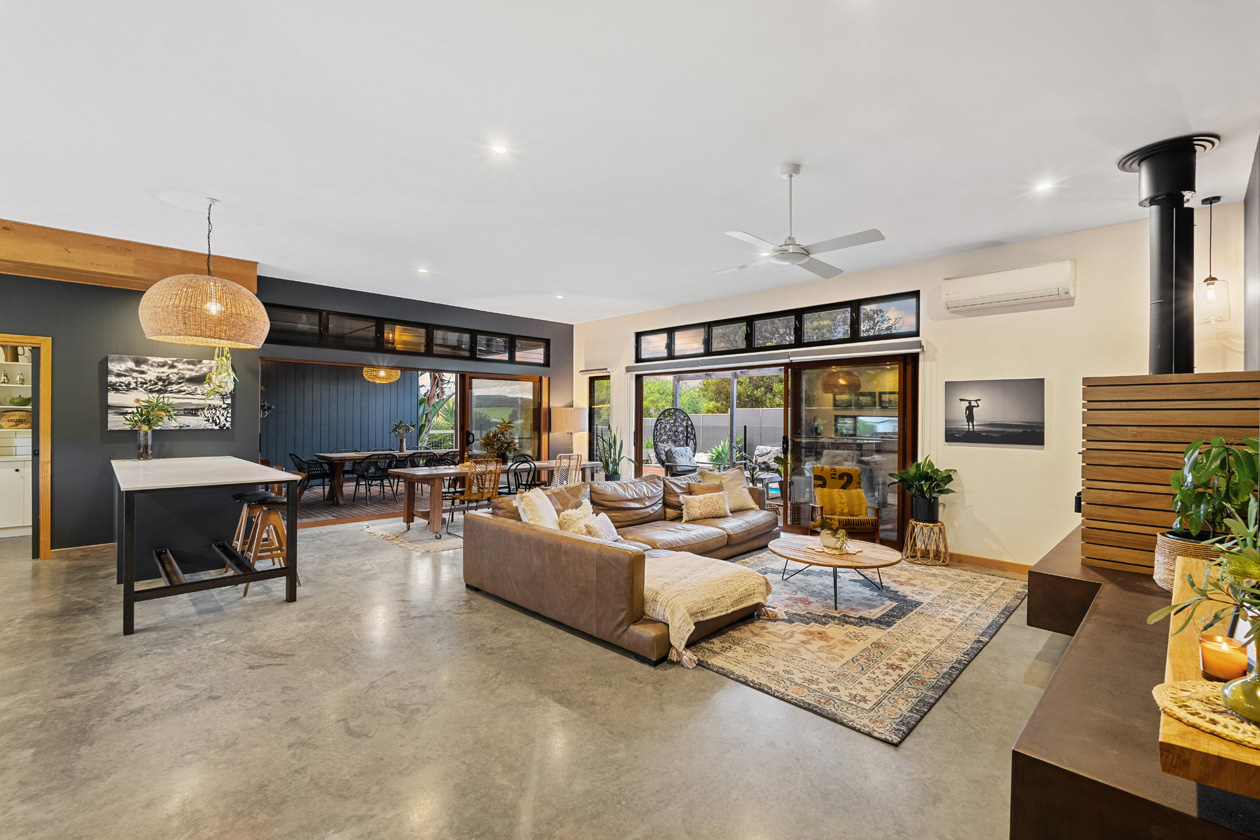
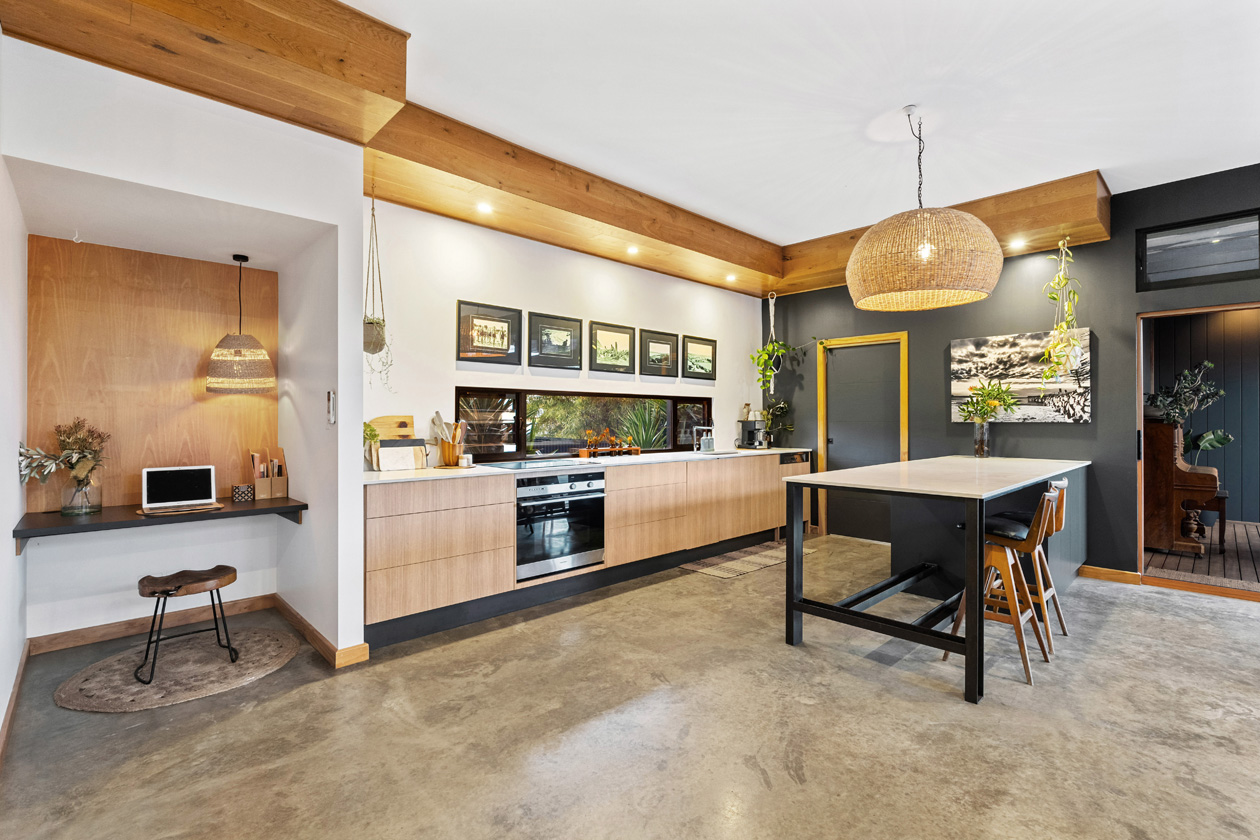
“I just wrote to all the owners of these blocks of land.”
About a year later, the owners of the vacant 16 Barton Street – who must have kept Penny’s letter – reach out and expressed an interest to sell.
“There was a bit of investigative work on my behalf and we were very lucky to be in the right place at the right time,” says Penny.
With the family being long-time south coast residents and active members of the Port Elliot Surf Life Saving Club, the location was too good to miss.
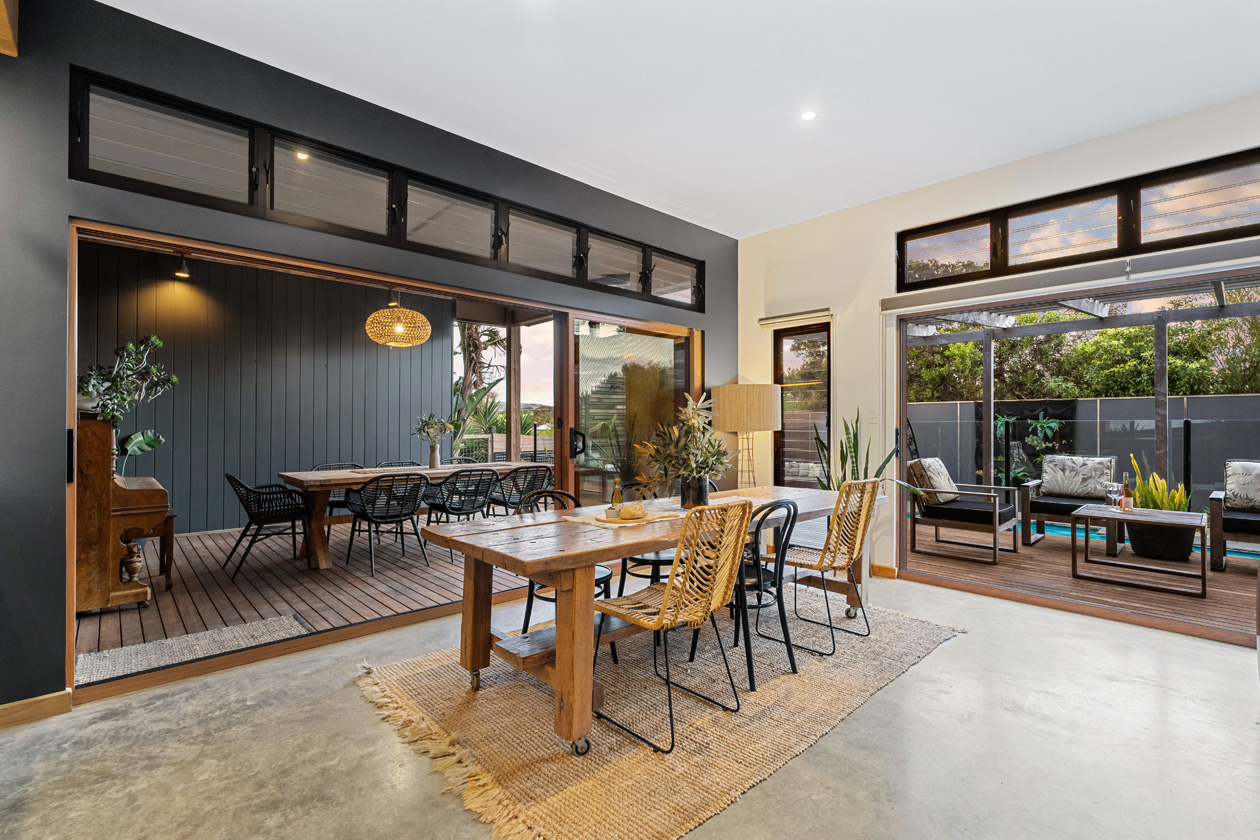
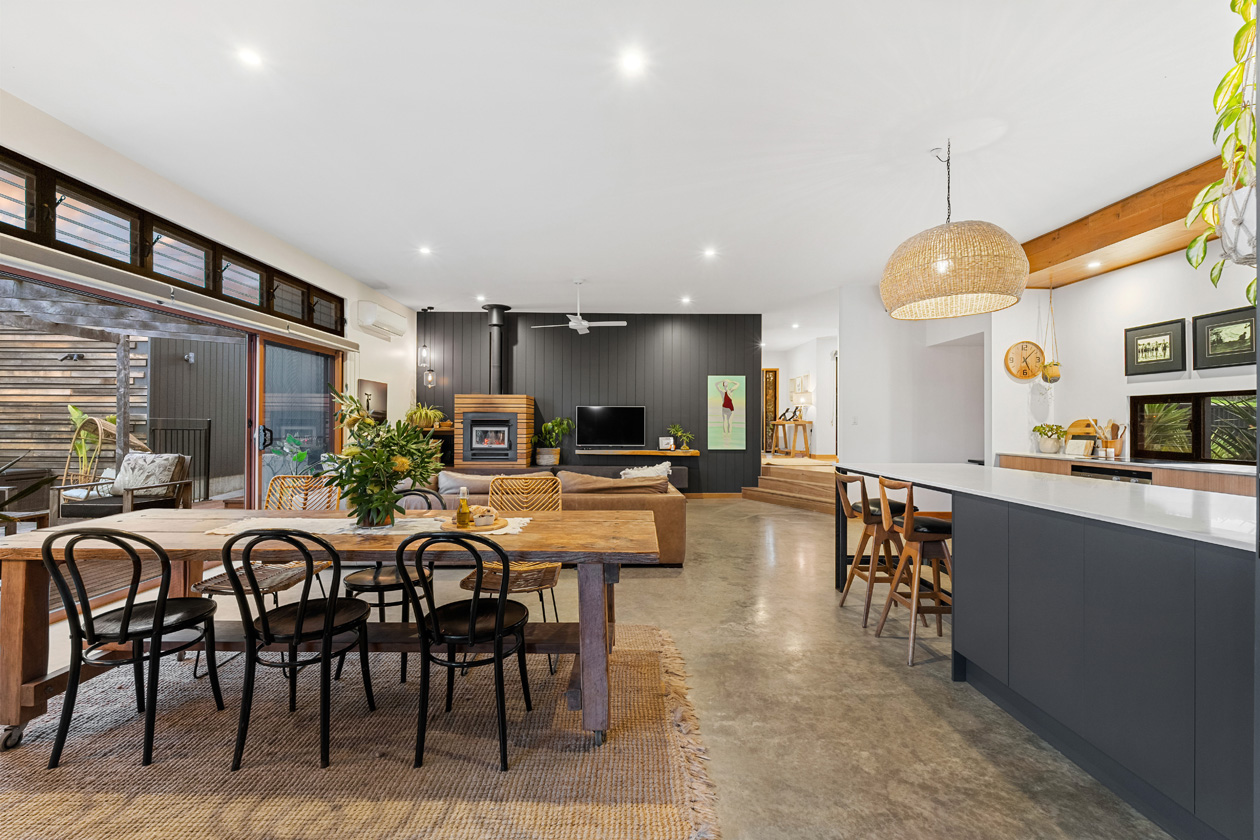
They then designed a boutique modern home with warm and earthy materials and a focus on sustainability where possible.
“We wanted it to sit lightly on the land and we didn’t want it to be too stark and imposing, so we went with natural materials that fit in with the landscape – western red cedar, recycled spotted gum hardwood flooring, Colorbond steel in monument,” says Penny.
“We didn’t want it to be too obtrusive.”
Having built several houses for clients, and with Penny’s flair for interior design, the couple had a clear vision of what they wanted to achieve.
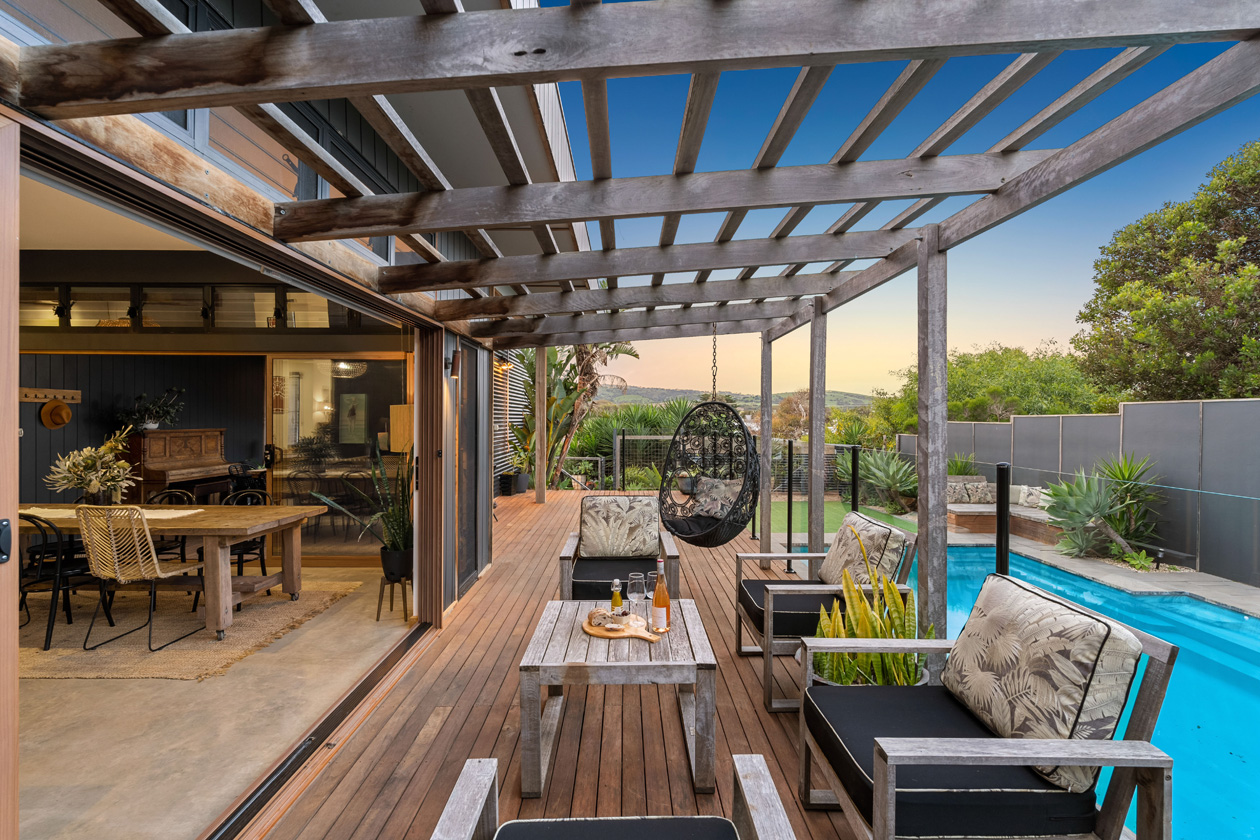
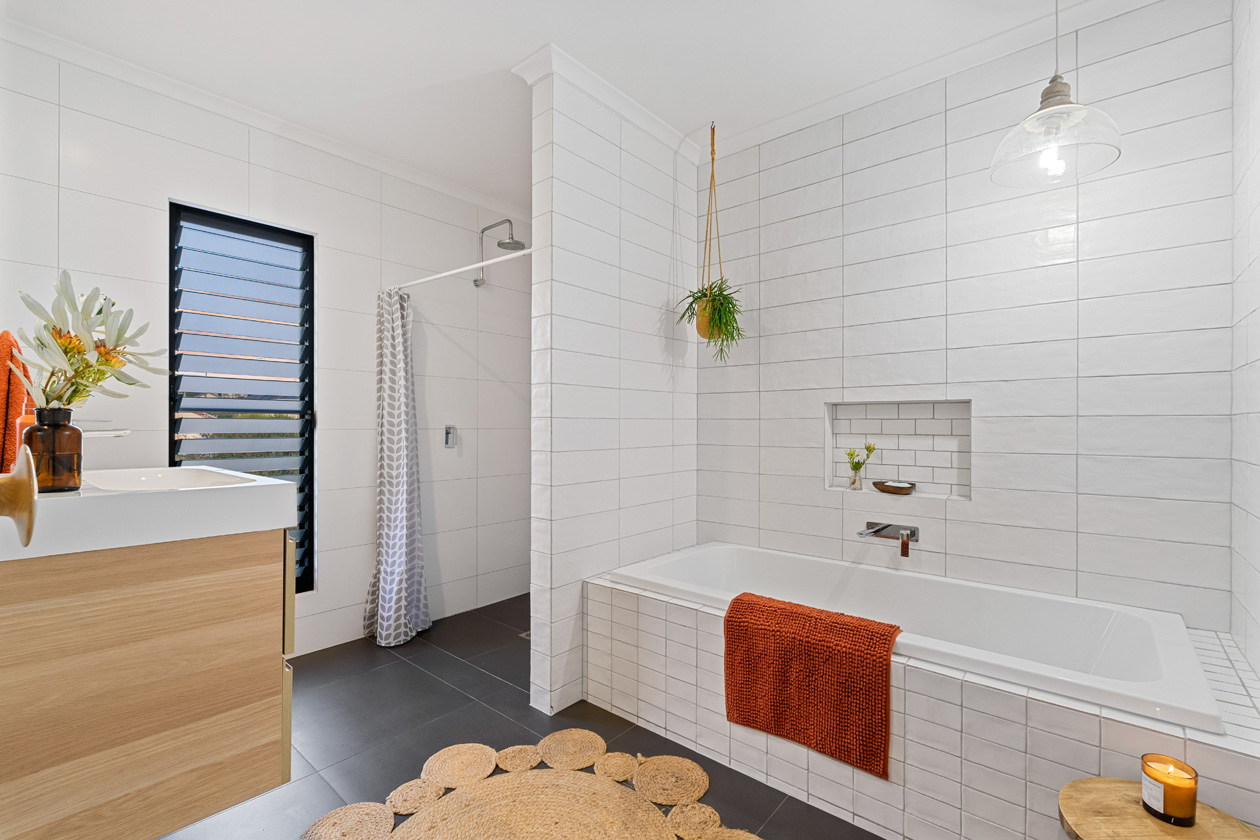
“We wanted to have that warm, contemporary coastal feeling. It’s not your traditional Hamptons coastal home because it has plenty of warm natural materials.
“Interior design is a bit of a passion of mine and I am very happy with what we were able to create here.”
The couple opted for hardy plants tolerant of the coastal environment, while external building materials were similarly chosen for being able to stand up to the conditions.
With a steep block, the design of the home steps down through split-level living and a tiered backyard.
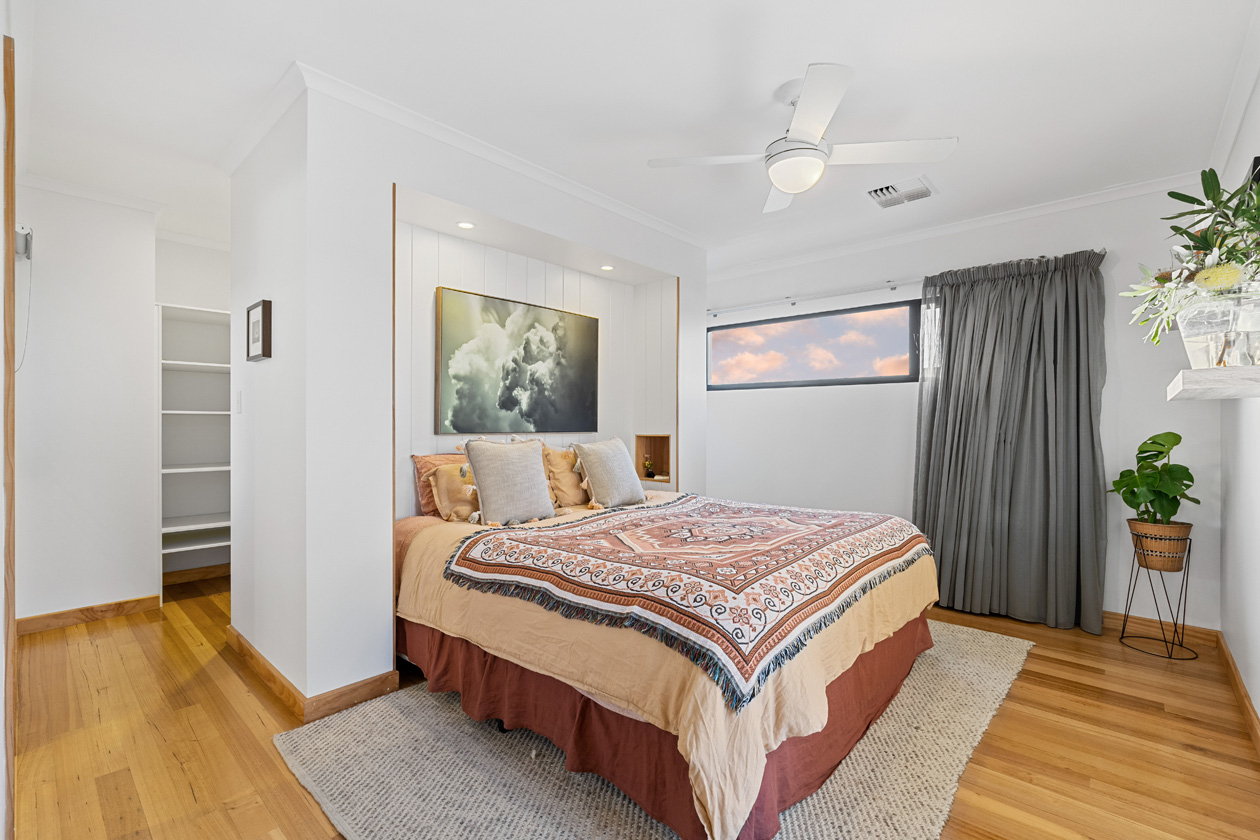
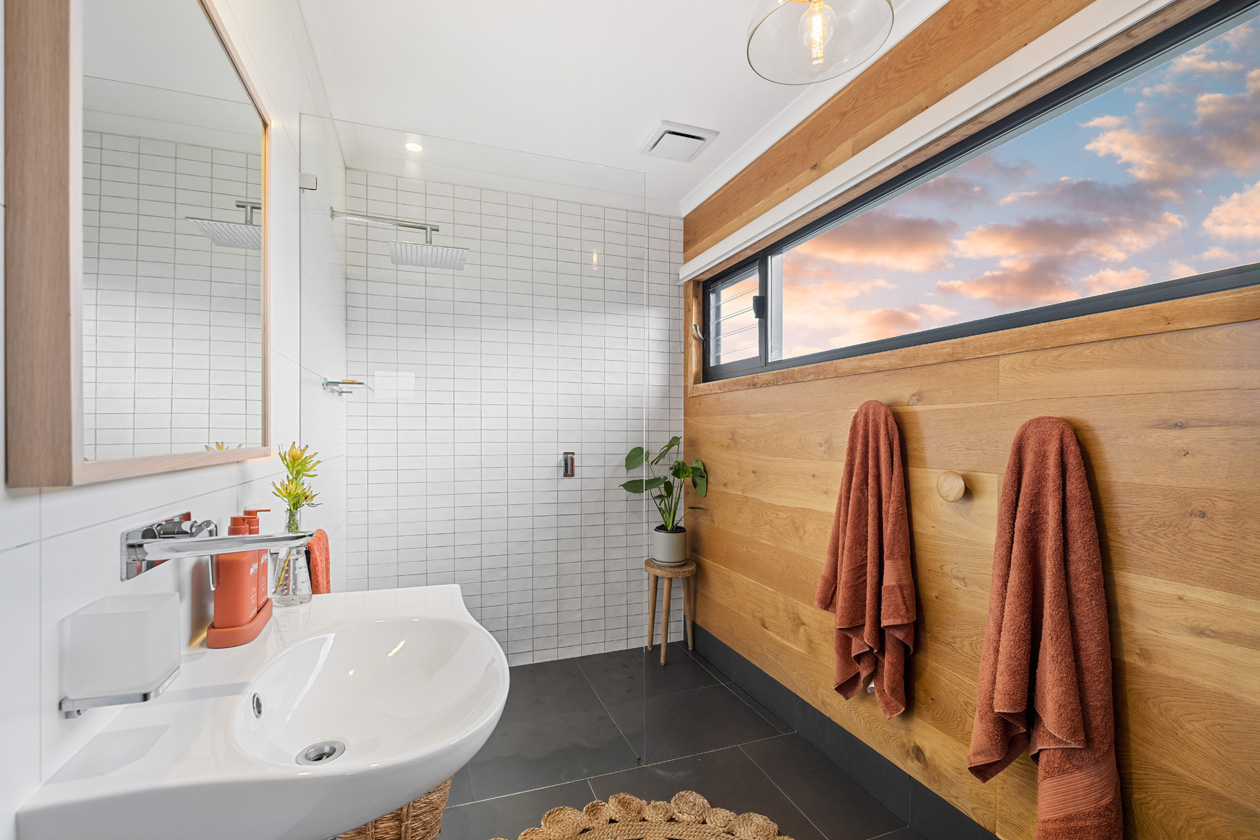
Shipping containers have been converted to create a separate games room, while the swimming pool and lawn area has been of great value for entertaining.
“It’d be nothing for us to come home from work, especially in the summer, and there be kids everywhere in the house and enjoying the pool,” says Penny.
“We wanted to create a home where the kids would feel comfortable bringing their friends over and have that real sense of community.
“That’s certainly evolved and there was always something happening, whether it’s playing billiards, or having barbecues on the deck and pool parties in the summer. It’s perfect.”
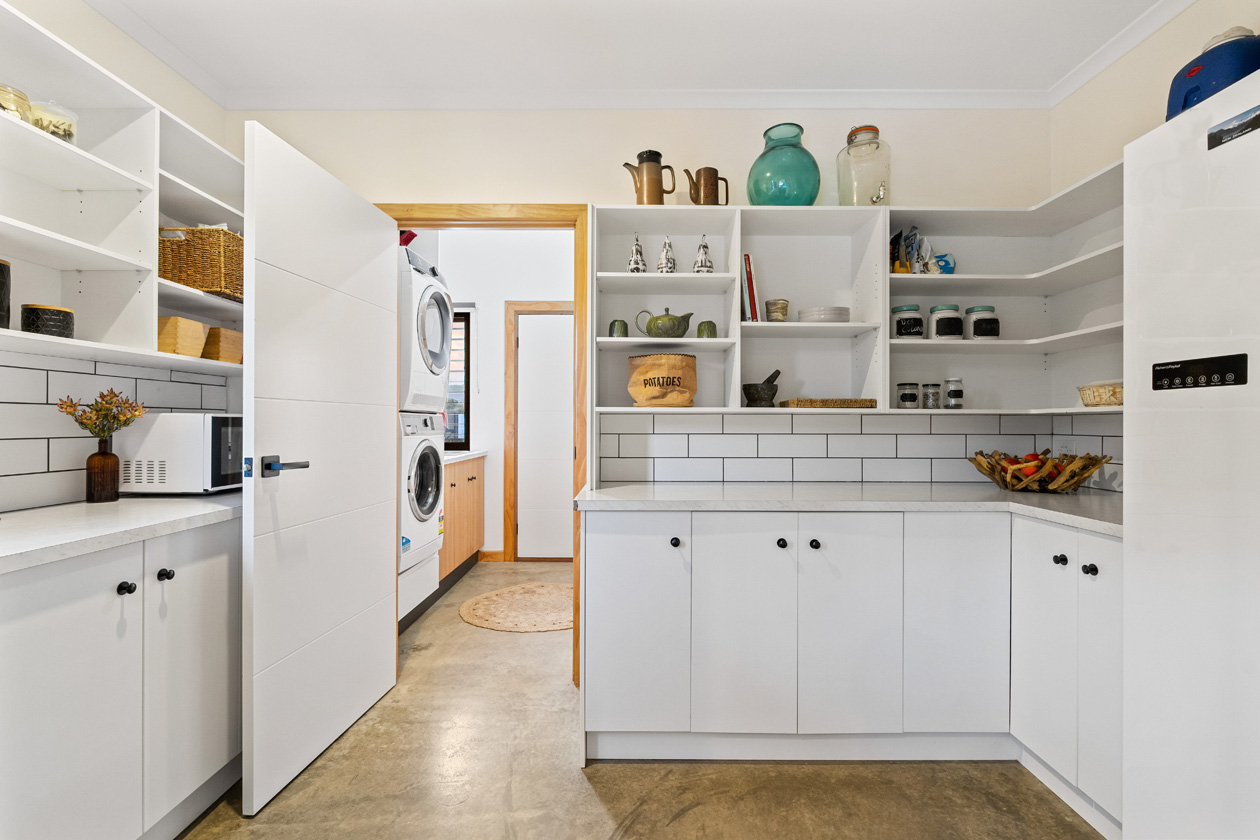
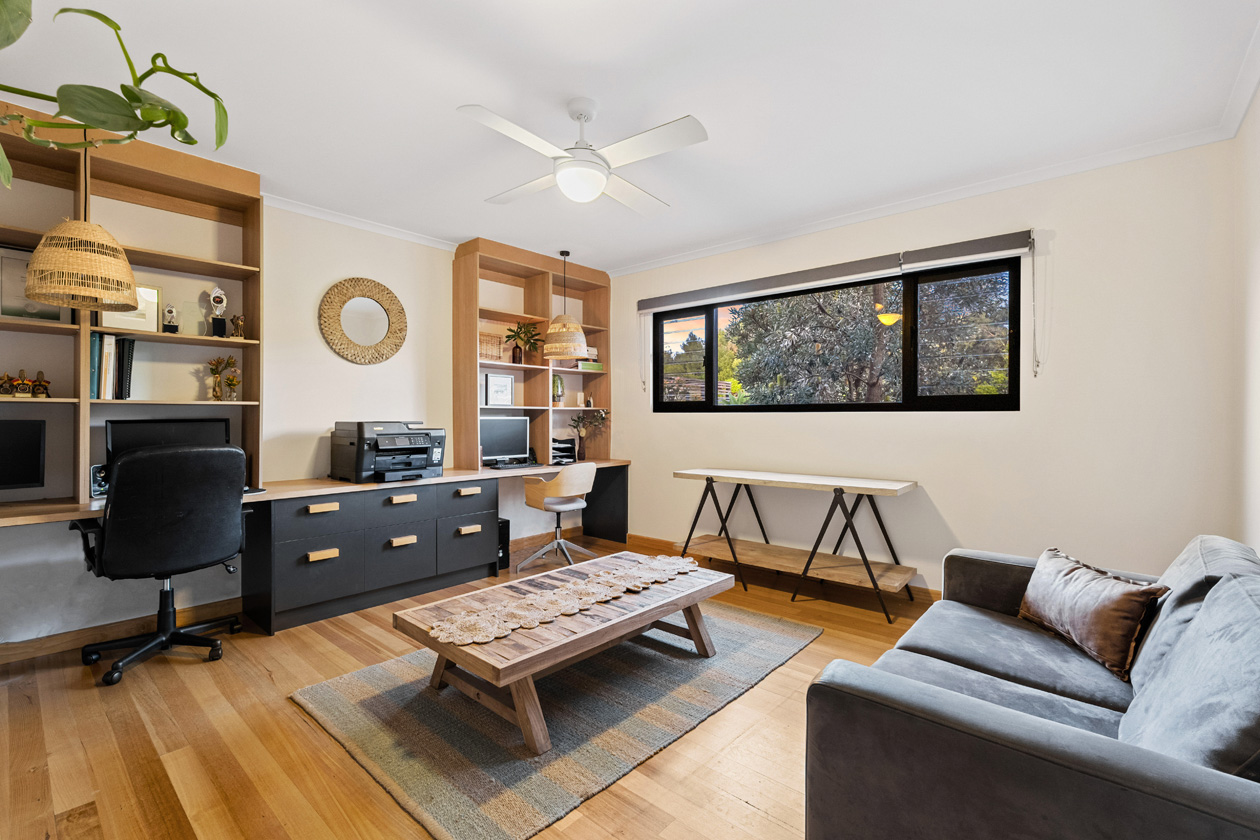
The home was designed to be as energy-efficient as possible with concrete floors, louvred windows and design oriented for passive heating and cooling, and with rooftop solar panels.
“We get beautiful hills views – just absolutely stunning – and because we have a north-westerly aspect from the back yard, sitting around by the pool in the early evening is brilliant.
“It’s been everything and more. We’ve been very blessed.
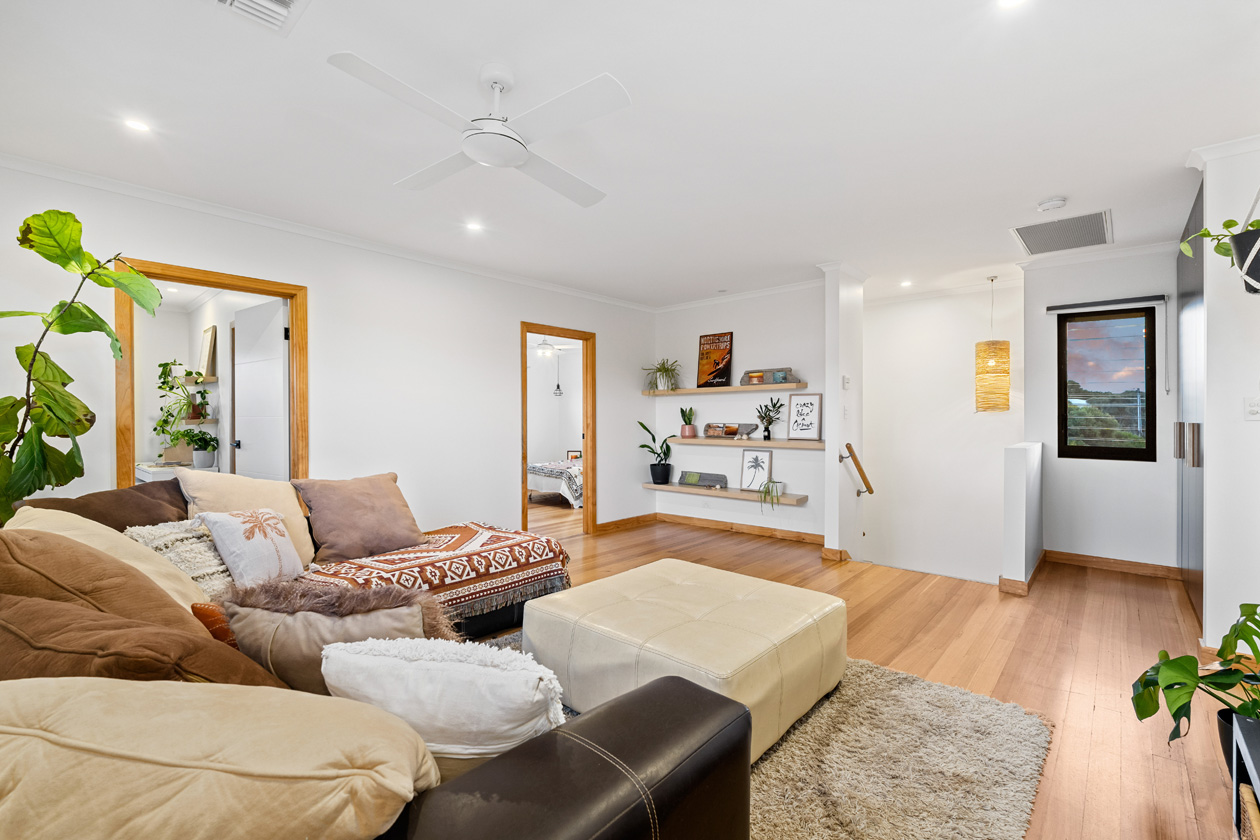
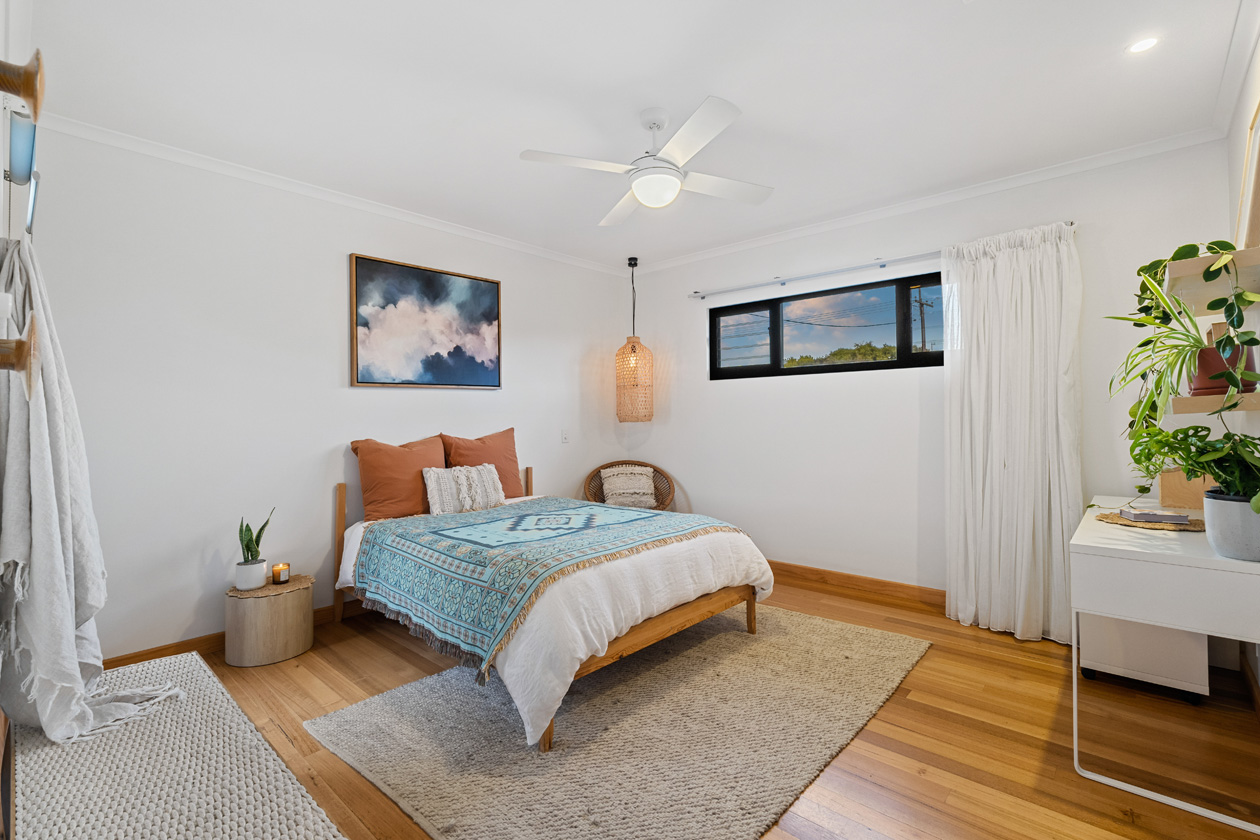
Listed with a price guide of $2.2 to $2.4 million, the large home includes five bedrooms, three bathrooms, separate living areas and garaging.
The heart of the home is the boutique open plan kitchen, living and dining area with polished concrete flooring and an abundance of natural light.
Speaking from experience, Penny says that a new owner will not be disappointed.
“It’d be lovely to see another family take it on and enjoy it for years to come.”
The property is being sold by Rocco Perre of Klemich Real Estate.
