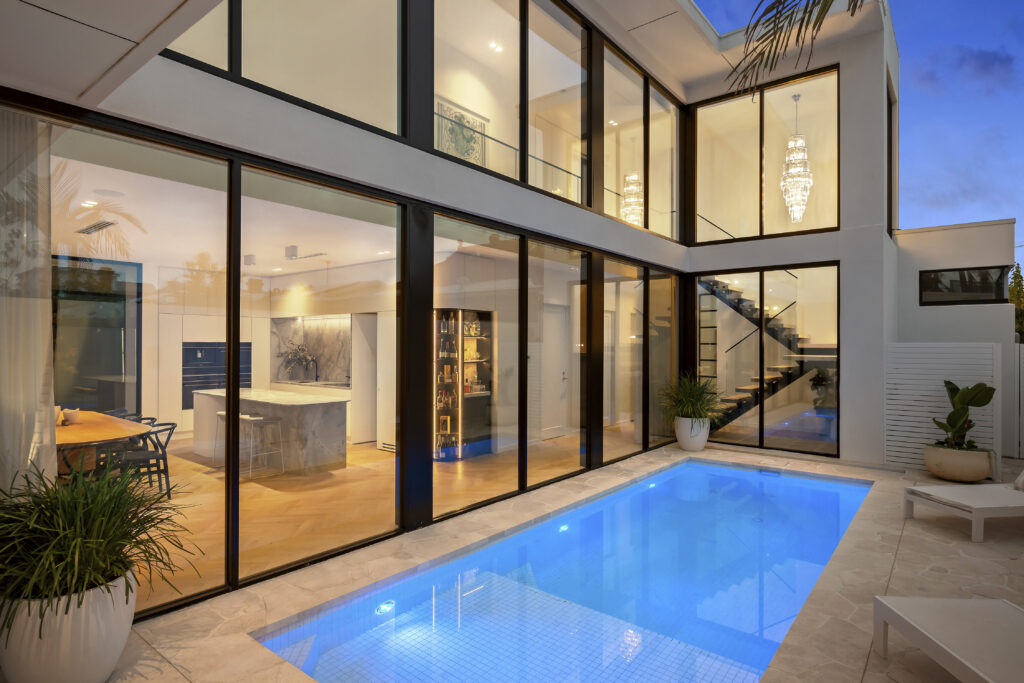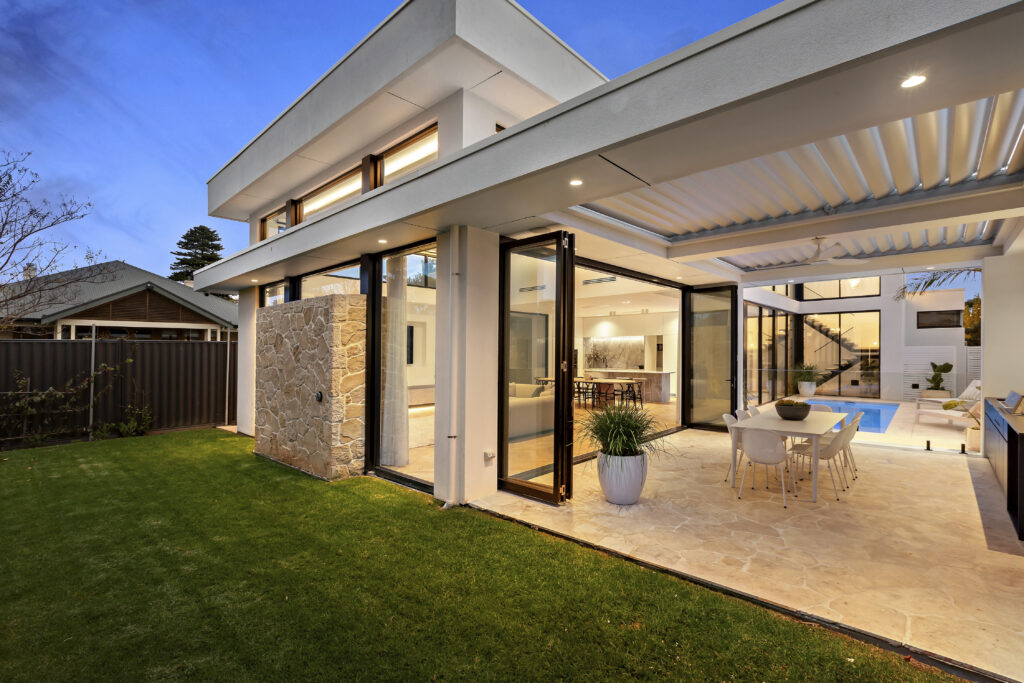FEATURE LISTING: Desirable Dulwich
Going under the hammer this weekend, this 1918 bungalow has been elevated to perfection with a total restoration and sweeping two-storey extension. Now, it could be yours for upwards of $3 million.
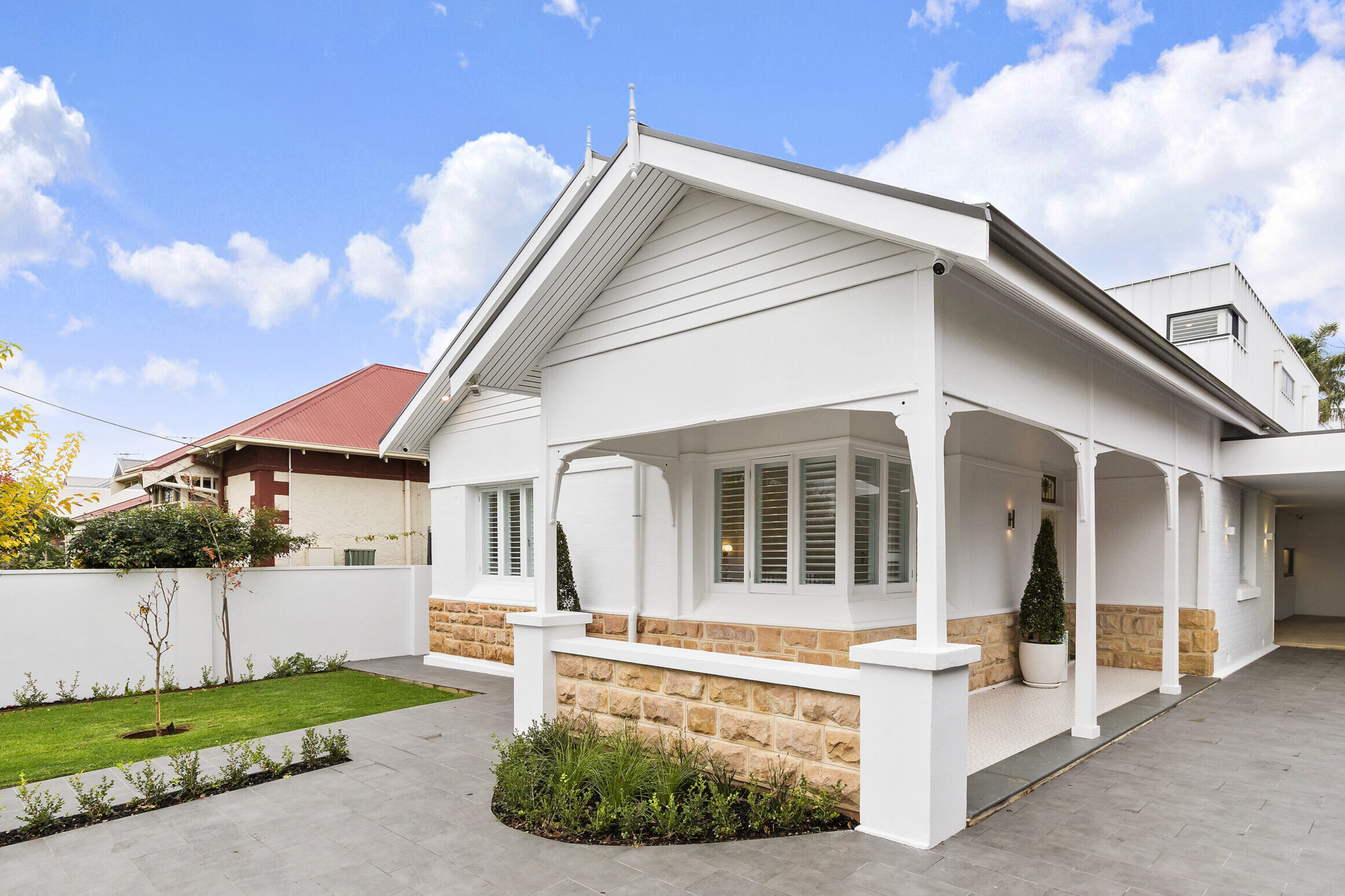
When Brooke and Matt Judge purchased the home at 18 Scott Street, Dulwich in late 2020, it had sat abandoned for two years and by then was in dire need of restoration.
Looking to craft their forever home, the couple set to work restoring the bungalow and making plans for a sprawling, modern extension.
“We restored the whole existing part of the house in 2021,” Matt says. “We had to replace the floors and roof and redo the entire facade.
“For the front veranda, we pulled out every piece of sandstone, numbered it and reconstructed it block-for-block in its original design.”
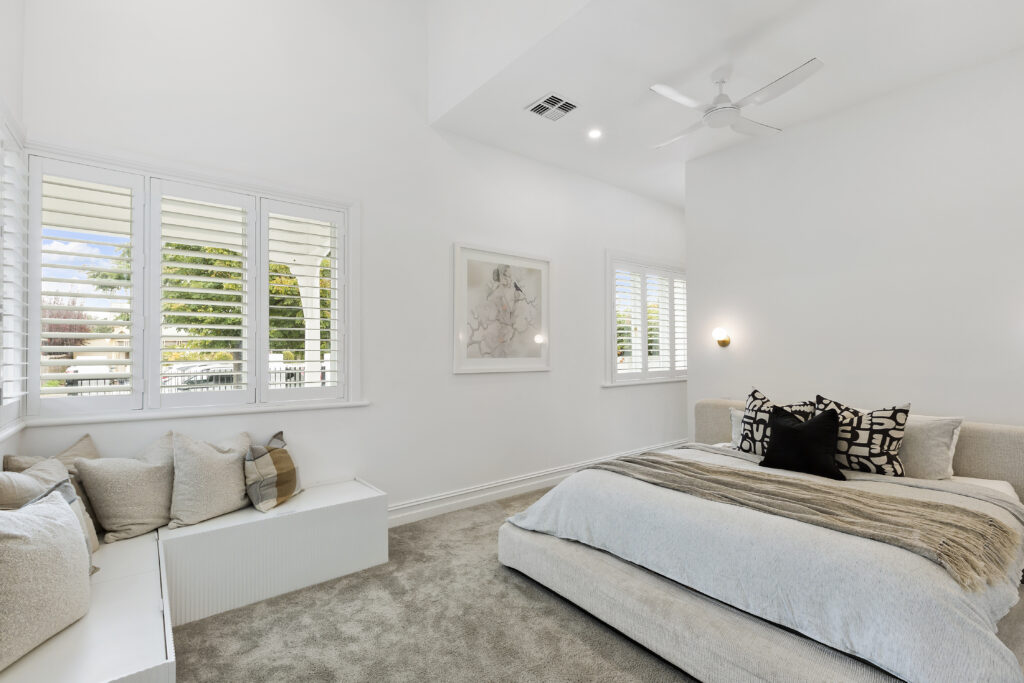
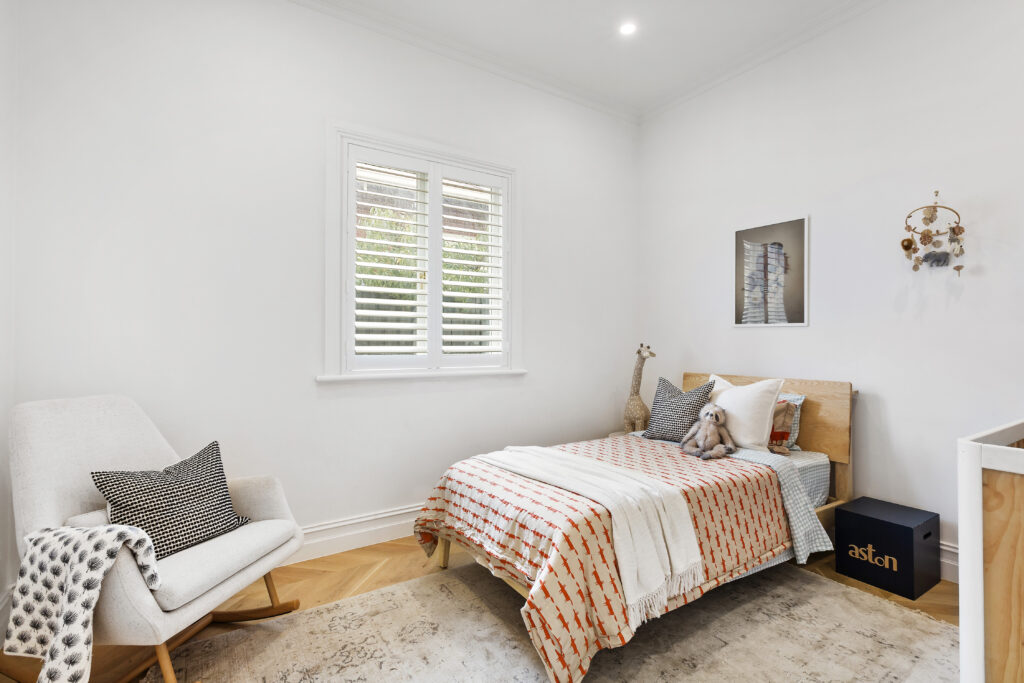
With the original home’s front restored to its former glory, Brooke and Matt were ready to begin their extension.
Engaging the help of D’Andrea Architects, the couple went through 10 different design iterations before finally giving the tick of approval the most perfect one.
“We designed the extension around an L-shaped garden so no matter where you are in the house there is a lot of connection between outside and inside thanks to the abundance of windows,” Matt says.
“We wanted to capture a lot of natural light and now we have this beautiful house where, from sunrise to sunset, you have an abundance of natural light.”
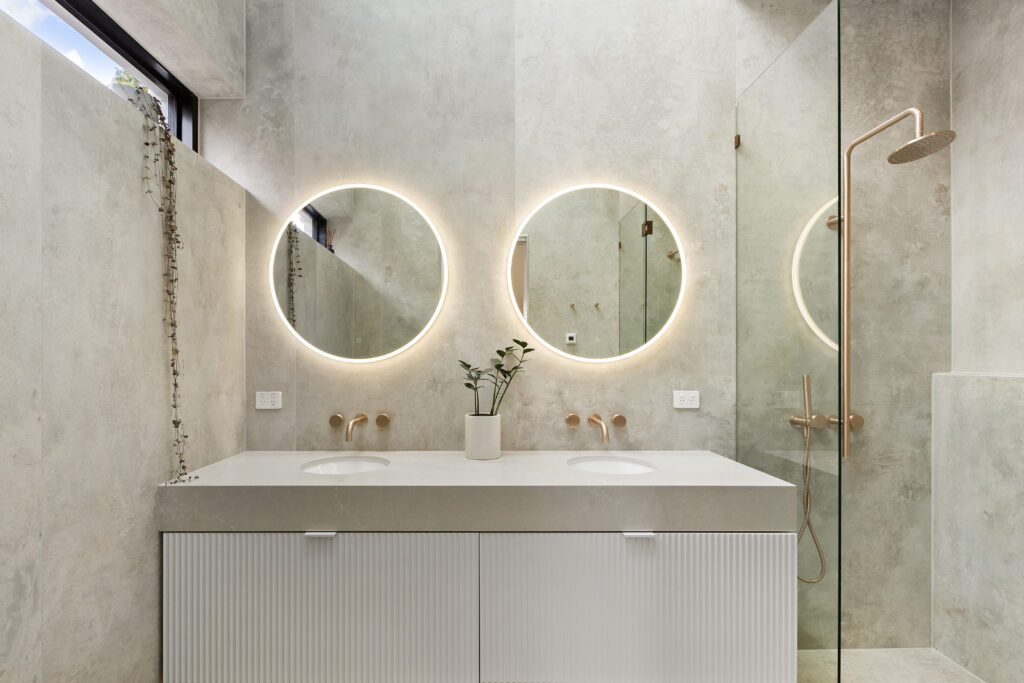
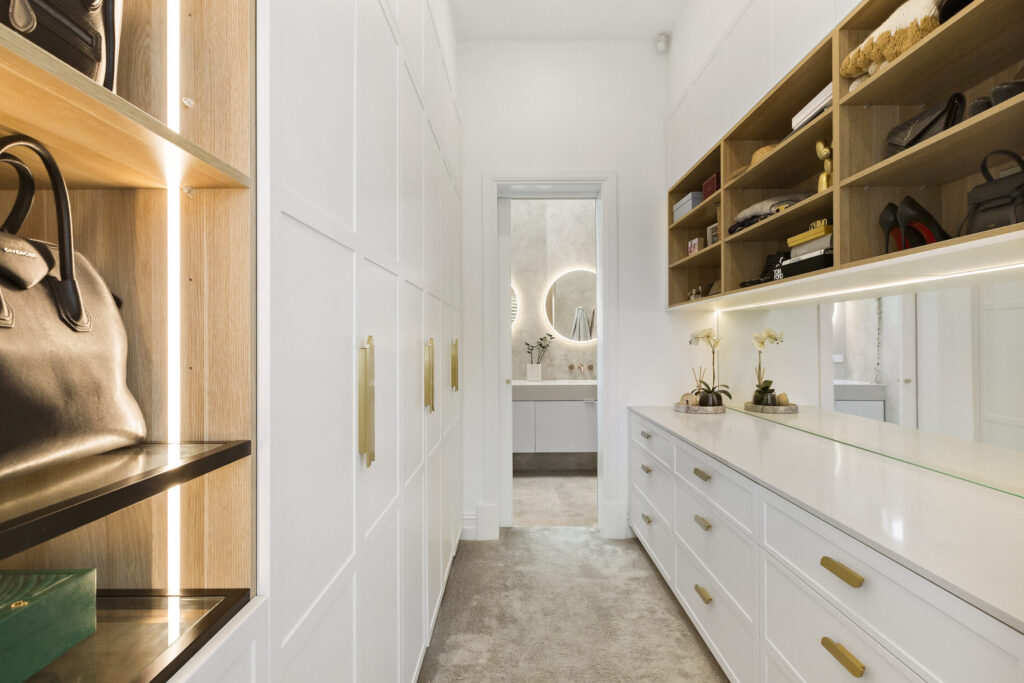
There is an immediate “wow” factor upon entry with European Oak chevron parquetry floors and high ceilings through the 35-metre long hallway.
Two rooms in the original bungalow were combined to create the impressive master suite with its views of the front courtyard and connected ensuite and walk-in-robe.
Upstairs is the children’s retreat – two large bedrooms connected by a dual ensuite featuring blue terrazzo tiling.
The extensive hallway reveals the sprawling, modern extension with soaring ceilings, enormous windows and Bottega stone feature walls.
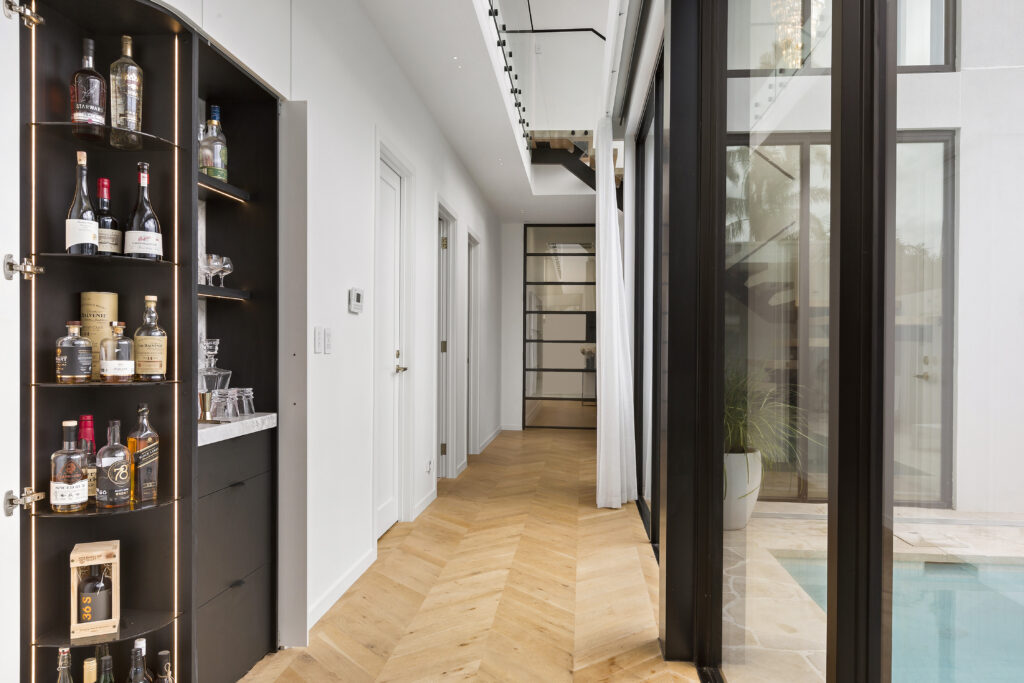
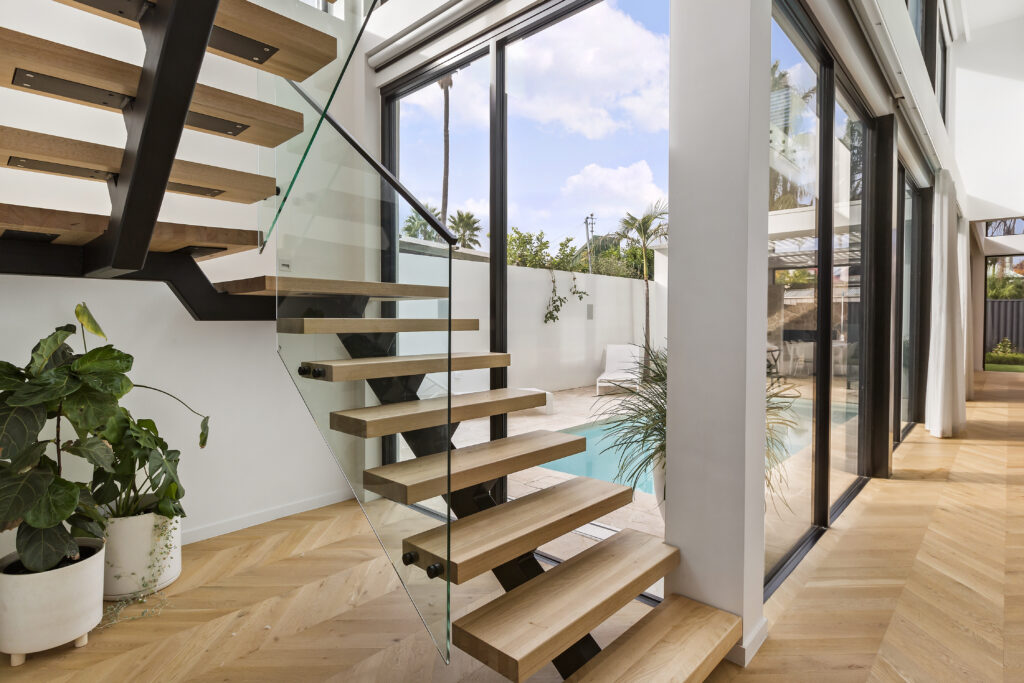
With beautiful seasonality, the entire home can be opened up during summer to allow fresh breezes to come in through the alfresco dining space.
During winter months, the fireplace roars as rain patters against the windows.
In designing the home, the couple used as many raw materials as possible, with plenty of timber and stone.
“We also looked to sustainability, ensuring we had plenty of natural light and installing solar panels on the roof,” Matt says.
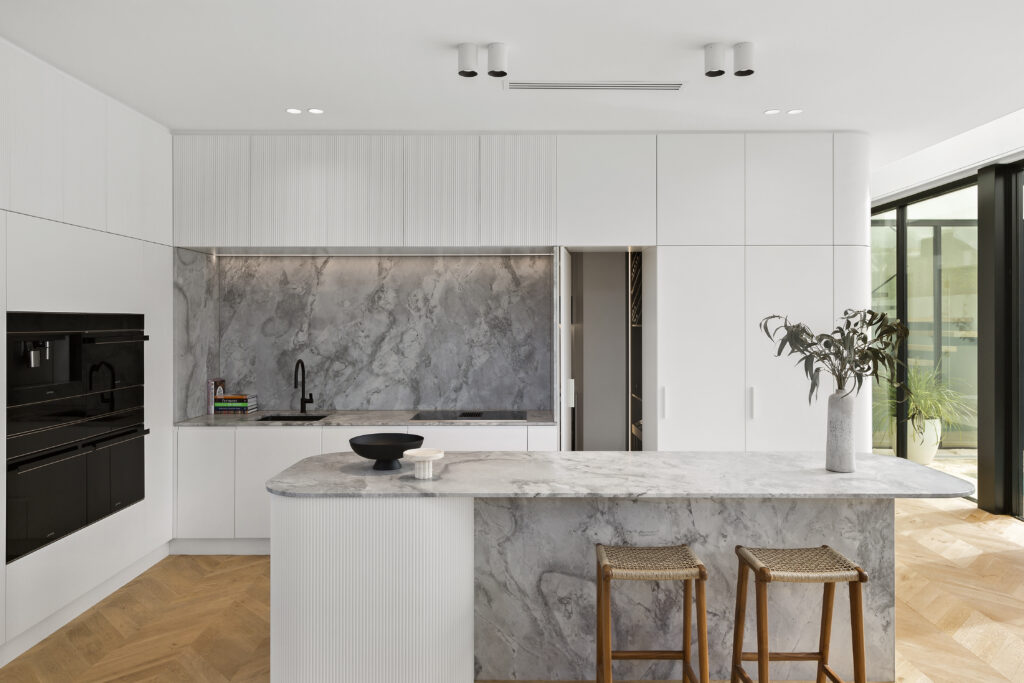
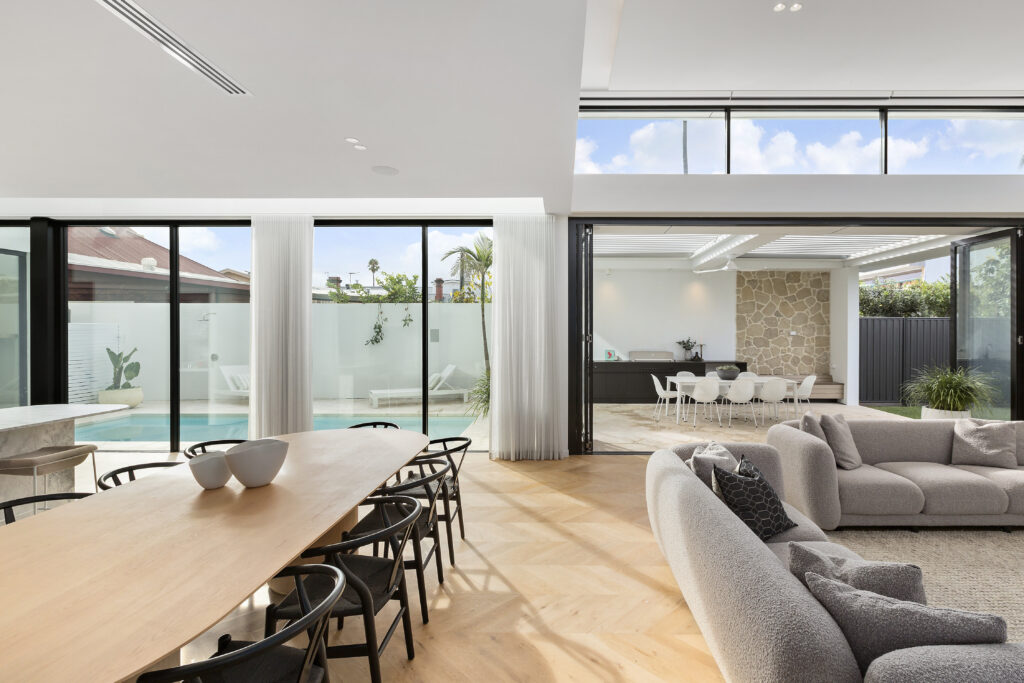
An entertainer’s dream, Brooke and Matt find themselves the hosts for every gathering with family and friends.
“Friday nights we will go out to East End Cellars for drinks with our friends and always end up back at our place,” Matt says. “We are known as the entertainer house.
“We crack some beautiful bottles of red and play some music through the Sonos speakers and you just create this beautiful, engaging vibe.
“It gives you these little butterflies in your stomach when you look around and see your friends and family enjoying the home. It is a real sense of accomplishment.”
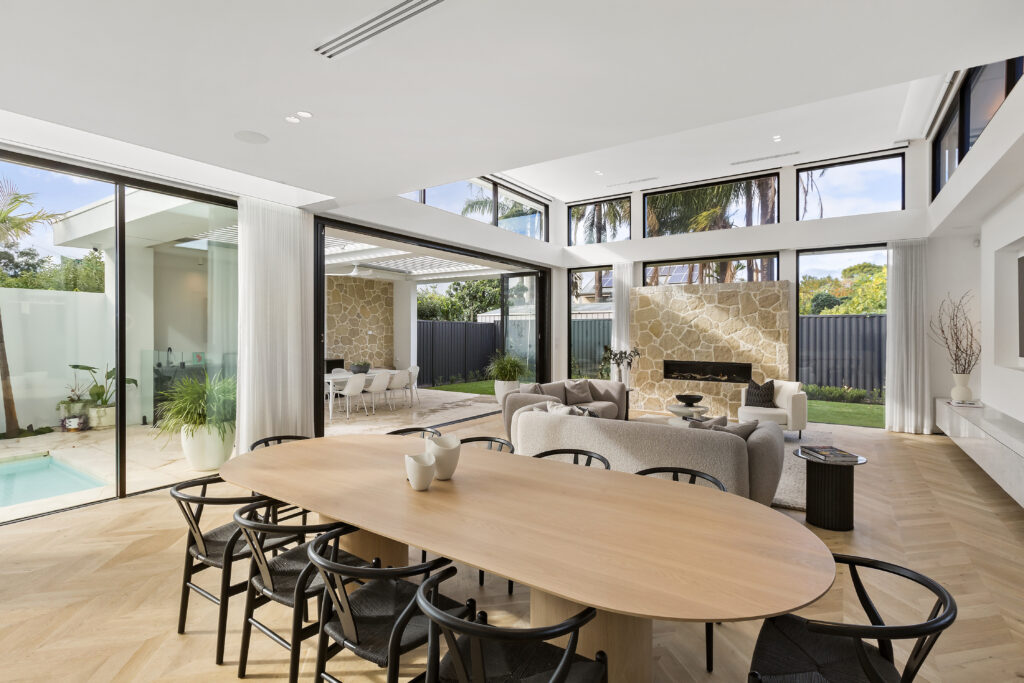
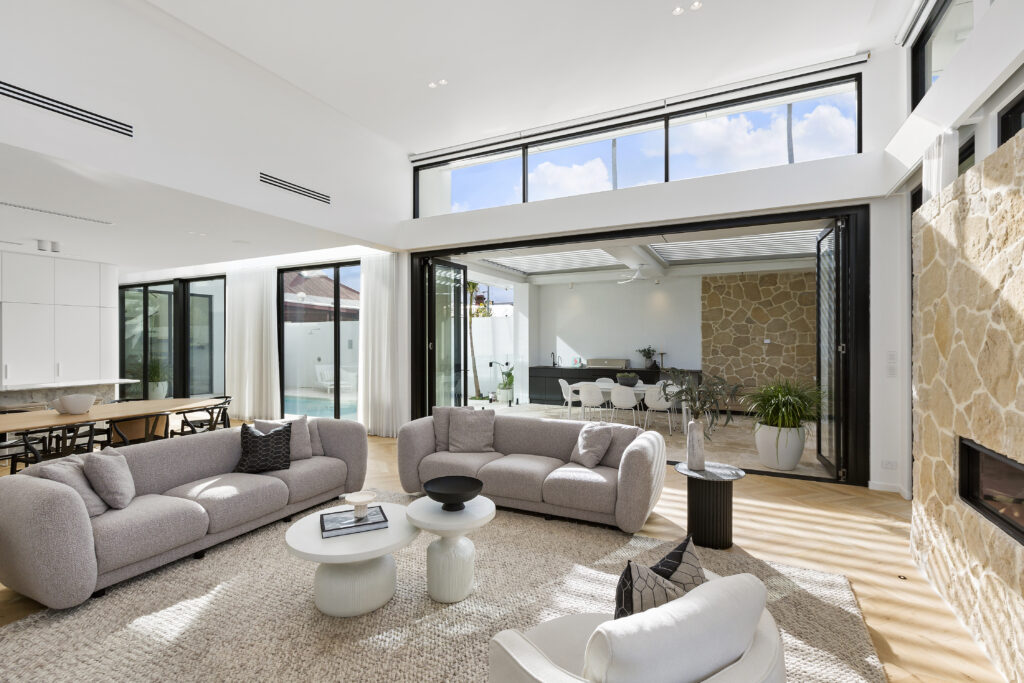
The family is moving on because they found a property in Maylands that needs the same level of love and care that this home has seen and are equally inspired to take on the challenge. But leaving this home isn’t without difficulty.
“I have seen this house come from a neglected shell that had been empty for two years and we have poured all of our money and our hearts into this home because it was meant to be our forever home,” Matt says.
“I am very happy for whoever purchases the home next because they will love what we have done with it, but it is very bittersweet.”
The home goes under the hammer on Saturday, with the sale being handled by Jordan Begley of TOOP+TOOP.
