FEATURE LISTING: Entertainer’s dream at Trinity Gardens
On the market this week is the industrial-meets-Scandi eastern suburbs abode of builder Richard Bryant and Delinda Kalic who are selling to create their dream holiday home on the Fleurieu, leaving their incredible six-bedroom family home up for grabs.
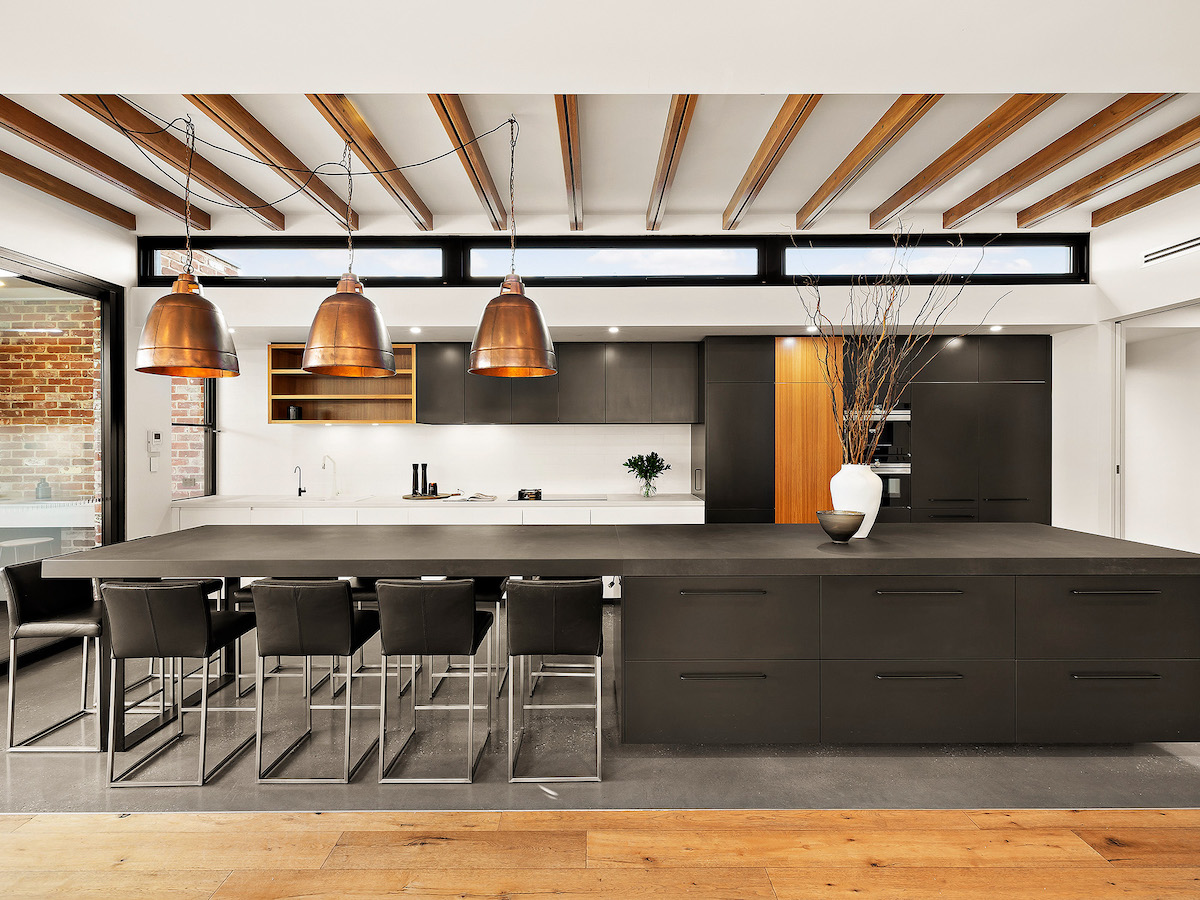
With decades of experience working in construction, Richard Bryant has always lived in homes that he’s built or renovated himself.
An exception to that rule is his current address of 54 Hereford Avenue, Trinity Gardens, which he and his partner Delinda purchased in 2021.
Needing a home to suit their blended family of four adult children, Richard and Delinda were attracted by the home’s many bedrooms, private master retreat, separate living spaces and capacity for entertaining.
“I’ve built and lived in many houses, and this home just has a really great vibe to it. It’s a bit Scandi-meets-industrial, but it’s got warmth with lots of natural light,” says Richard.
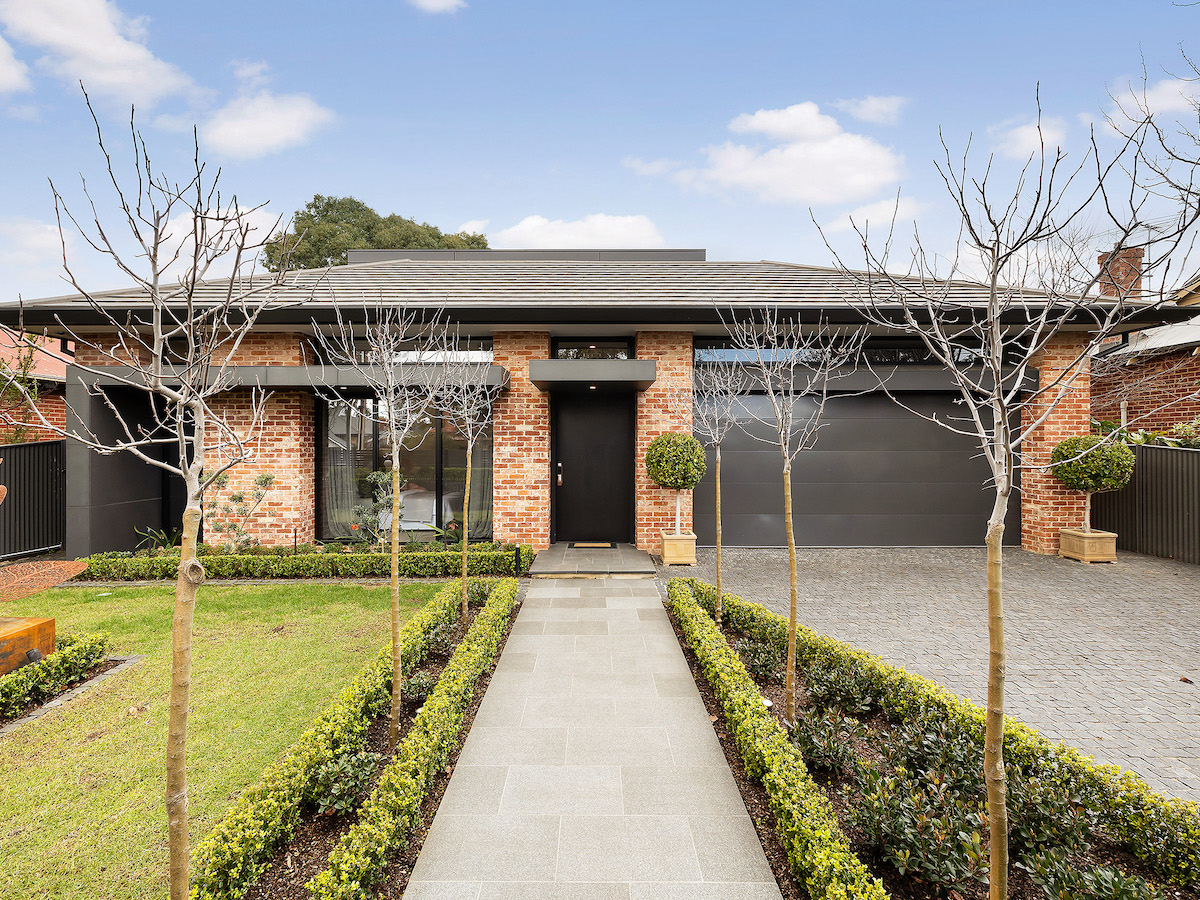
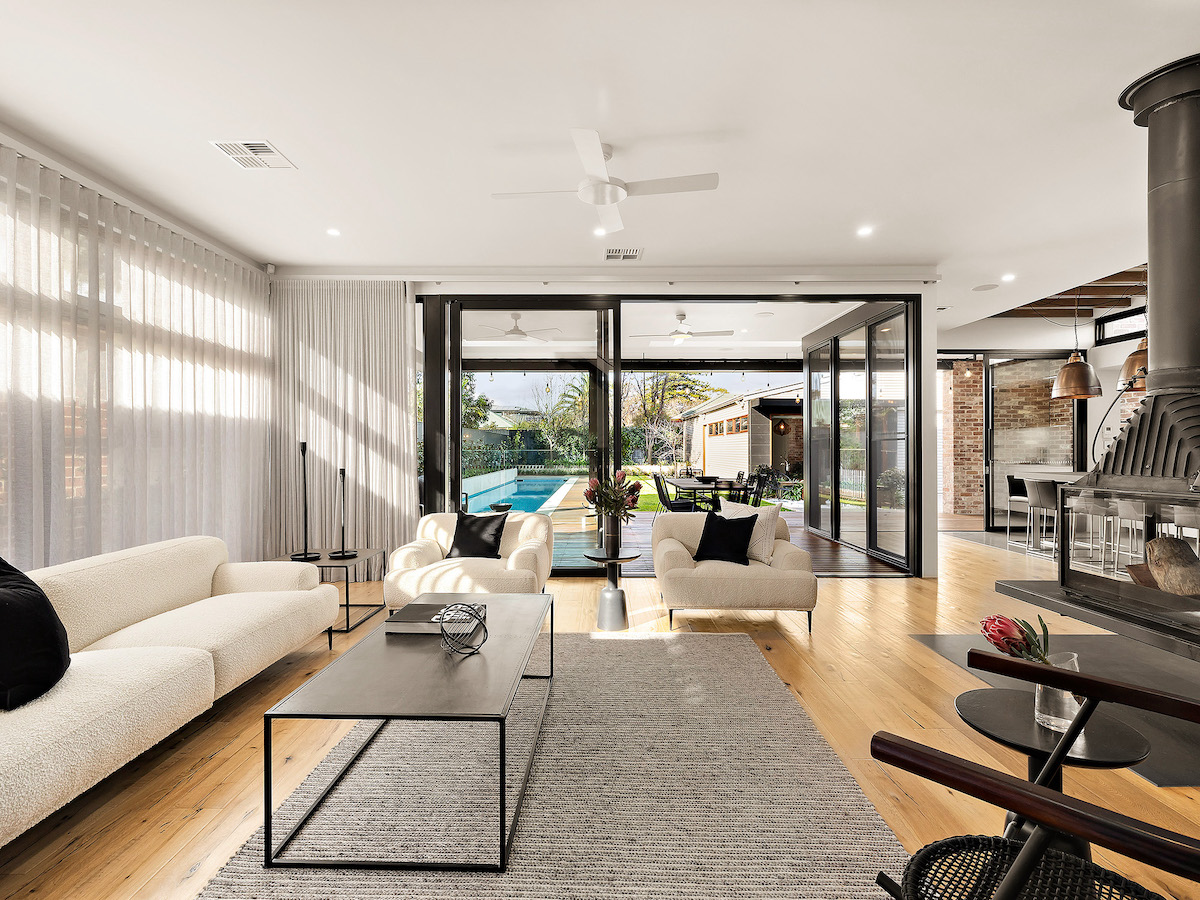
“Everybody who comes to the home really loves it. The key for me is that although it’s a beautiful space to live in, it’s an incredibly practical house, too.
“I’m a car nut, so I love the fact it’s got garaging for at least three cars. That’s one of the many things that drew us to the home.”
Richard – who is a past president of the Master Builders Association of South Australia – says Trinity Gardens was not a suburb that he had previously considered buying a property in.
“Having lived in the area now, we absolutely love it. You get all the amenity of the eastern suburbs, while being better value,” he says.
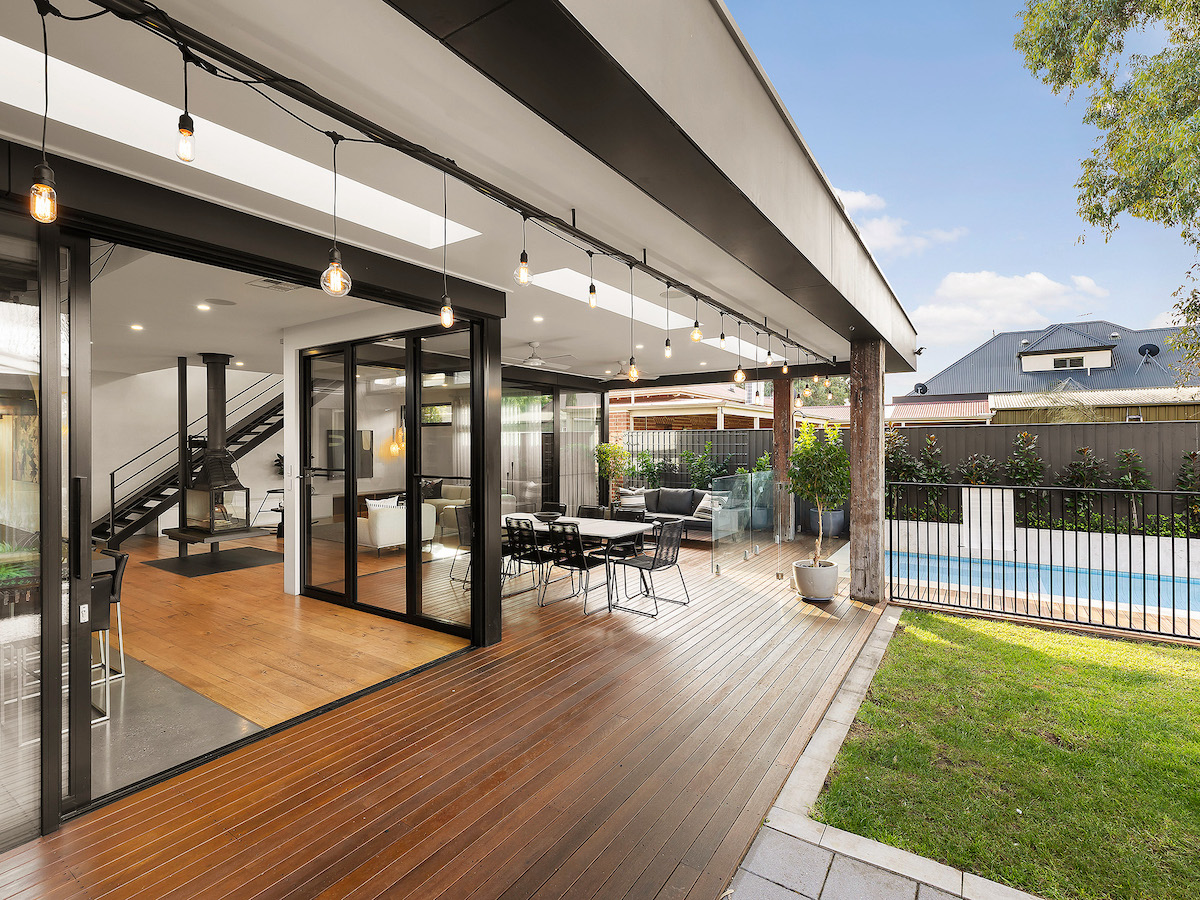
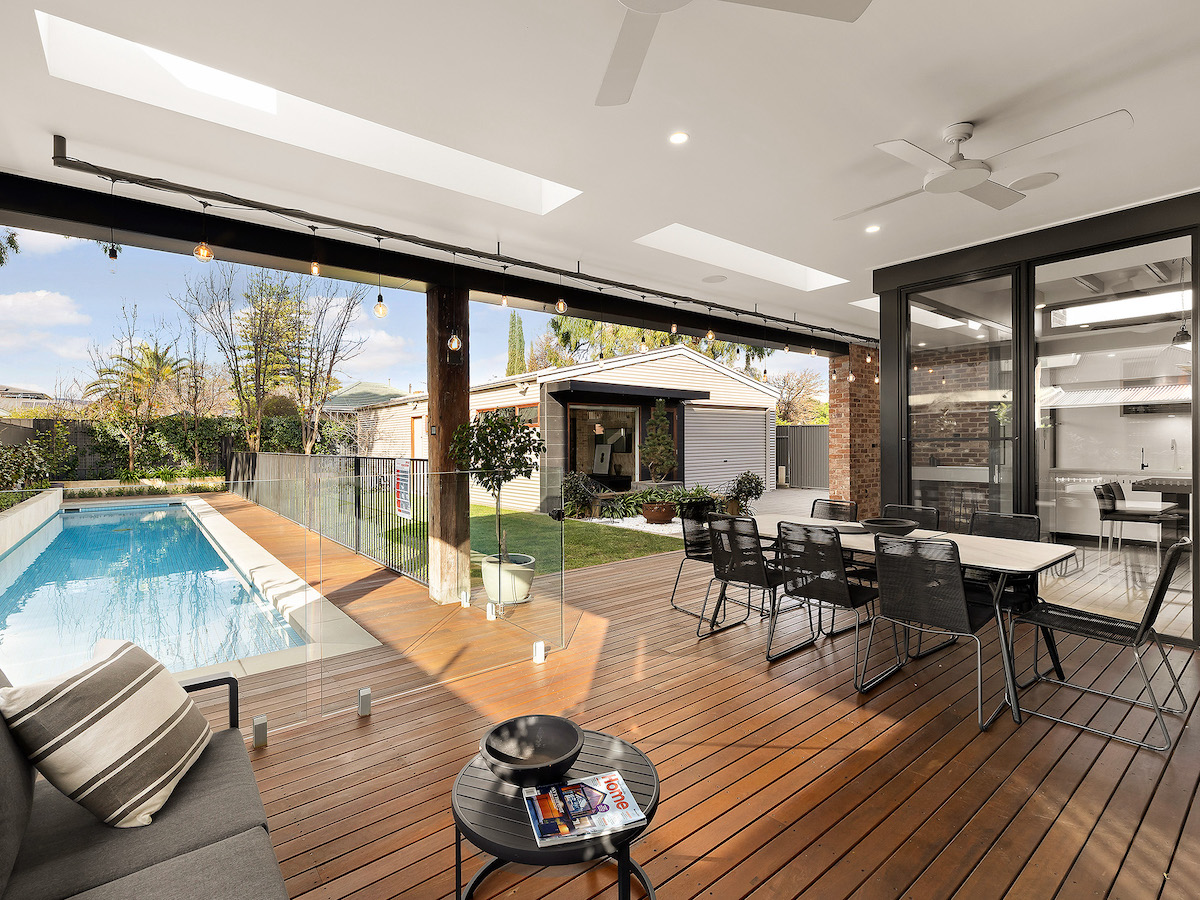
“It’s a bit of a hidden gem.”
By happenstance, Richard had previously worked with the home’s original owner-builder, Jeremy Traeger of boutique construction company TraegerMunt.
“I knew it was well built, because I had worked with him before,” says Richard.
“He lives one street over and I’ve since told him he did a great job of the house.
“For me, homes have got to have form and function. This has a very practical floor plan, but it looks beautiful as well.”

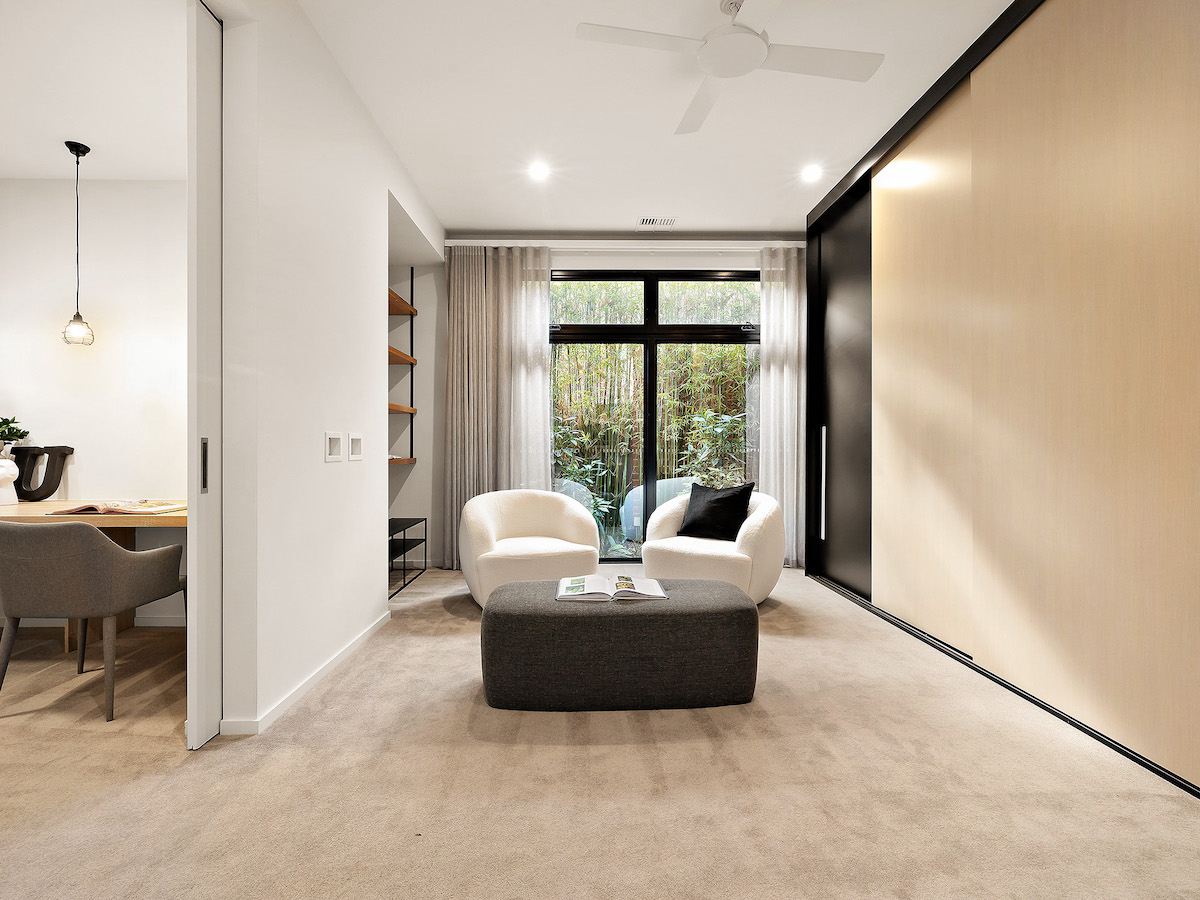
Richard has overseen some cosmetic upgrades to the property, including landscaping which was completed by Mark Bradbrook of Bliss Outdoor Living.
“Mark does all my work. He did the front garden, tidied up the back garden and did some work on the courtyard; he’s the best in Adelaide,” says Richard.
“I’m meticulous and everything I do has to be perfect. Not that there was anything wrong with the home before, but we’ve maintained it and made some modifications to make it ours.”
The home previously had a large grey Besser block feature wall which Richard and Delinda decided to soften with Venetian plaster.
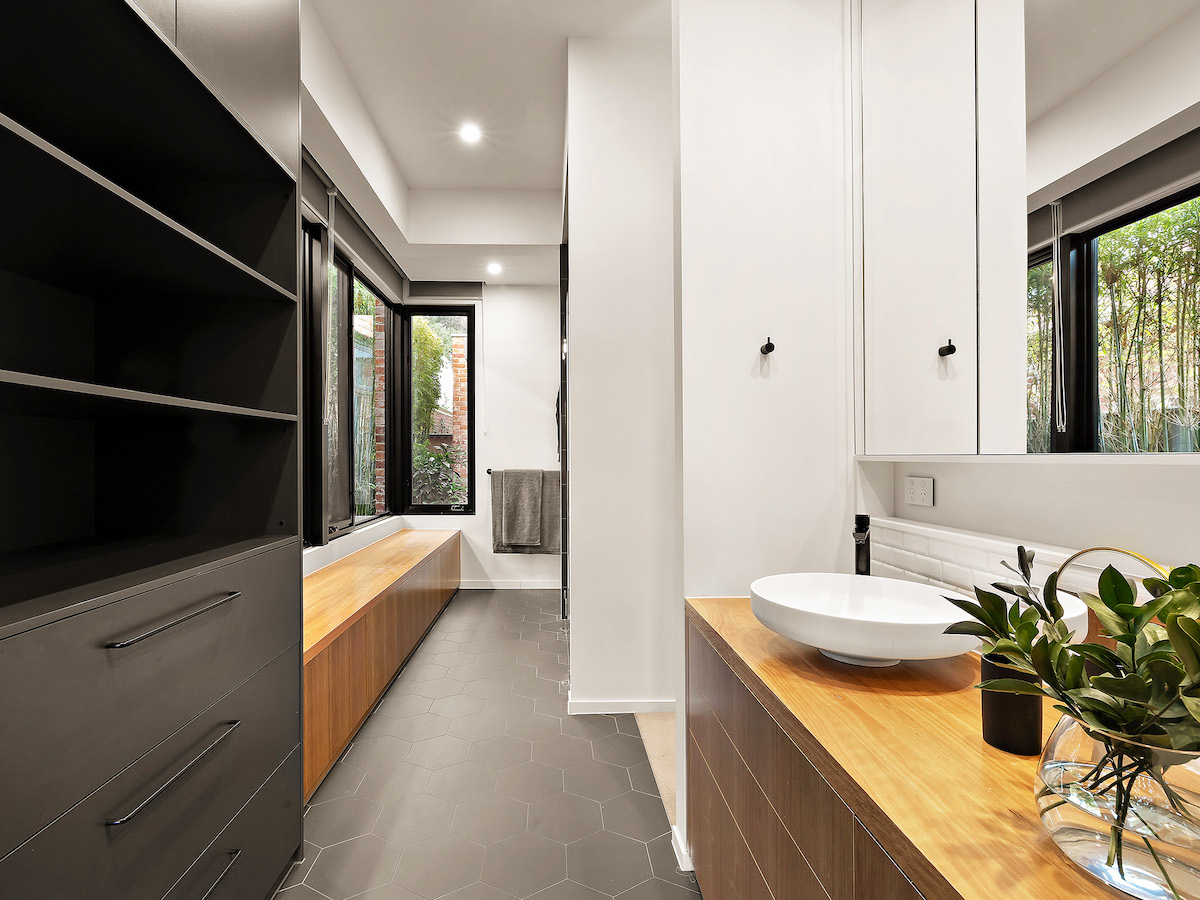
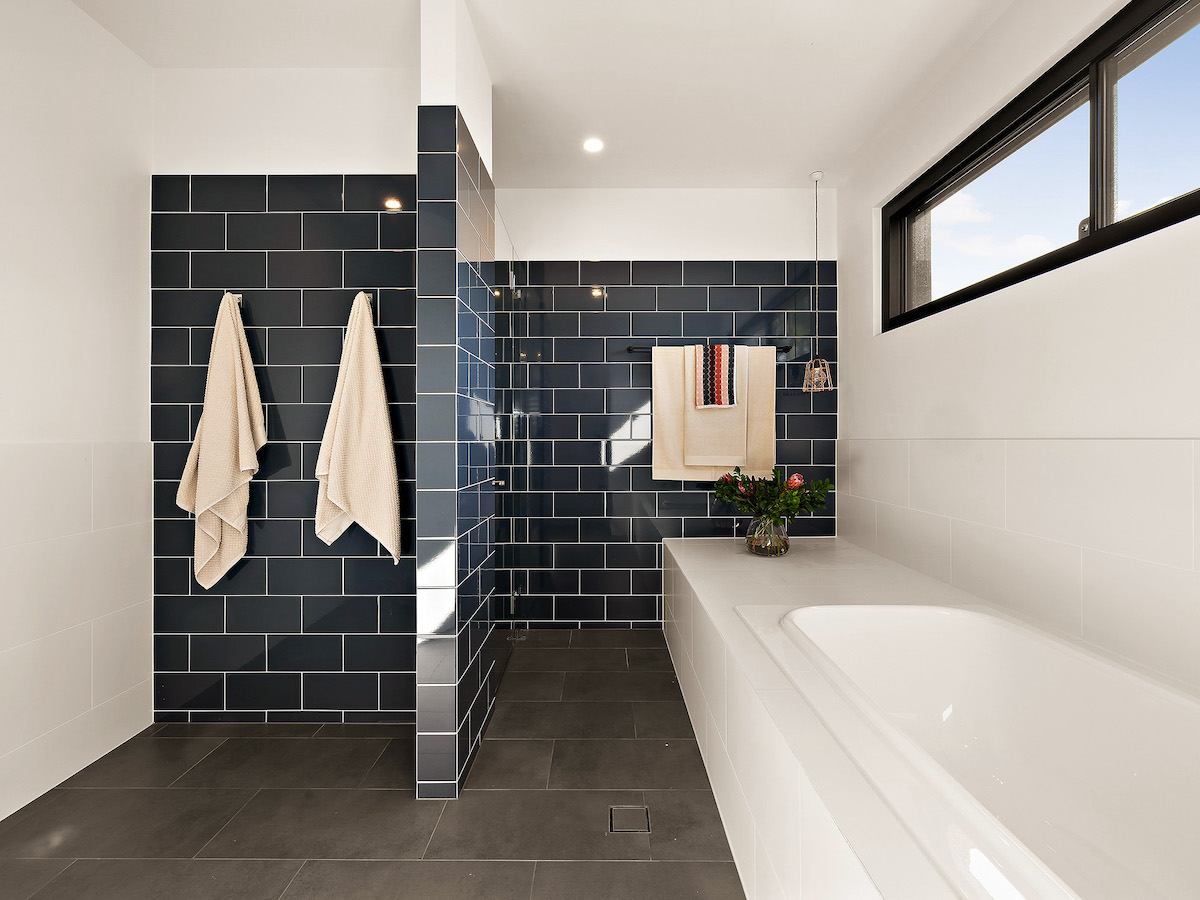
“Everybody loves it. It’s really warmed the house up,” says Richard.
The couple has also installed a 19-kilowatt solar panel system on the roof.
A key feature of the floorplan is the private master retreat which has a bedroom, en suite and living space that faces a beautifully landscaped private courtyard.
“The master suite is a tranquil, beautiful space,” says Richard.
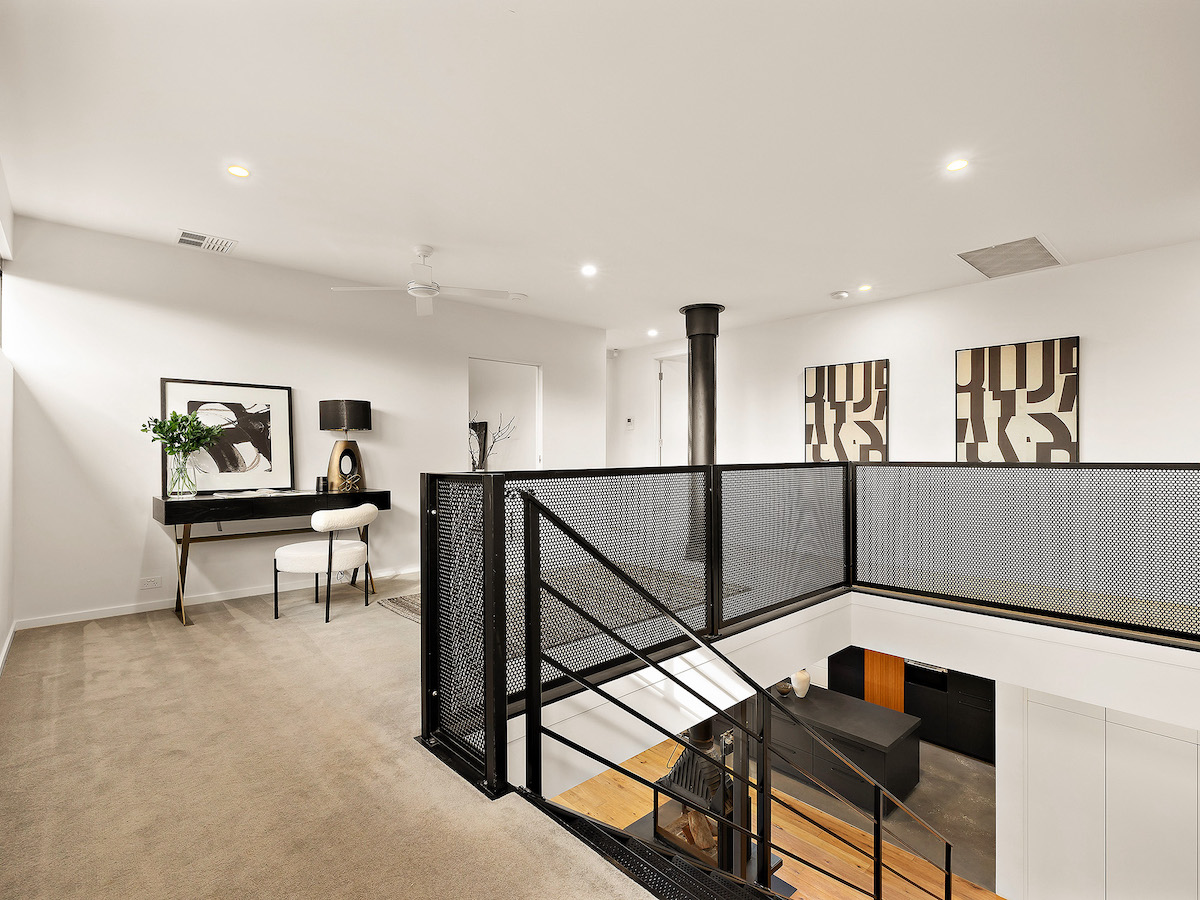
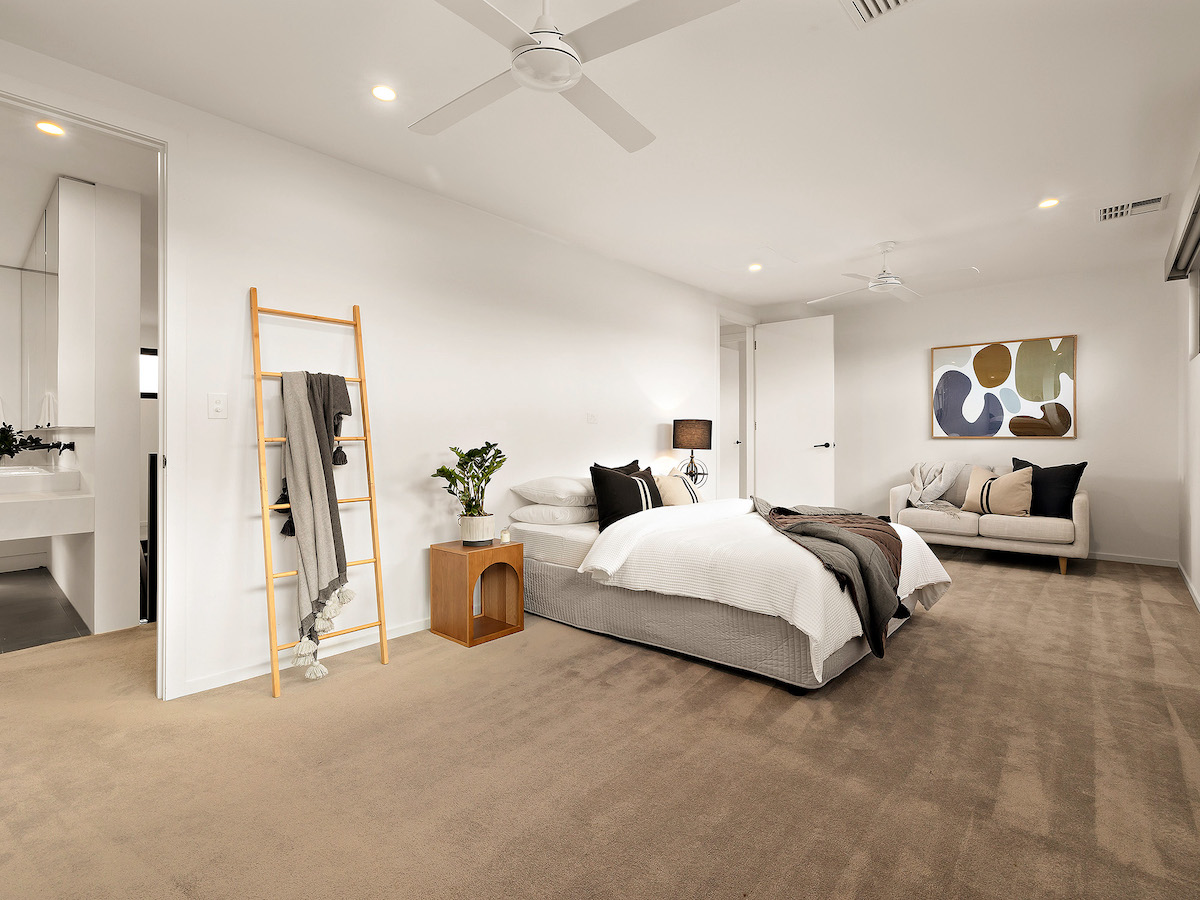
“It’s your own retreat, basically.
“Then at the rear, you’ve got four sliding glass doors that open up to a deck area and the 14-metre heated pool with a spa and swim jets.”
Upstairs, there are four bedrooms, another living space and a bathroom and powder room.
At the rear of the property, there is a separate structure with a workshop, garage and self-contained living space with powder room and kitchenette. This living space could be used as a granny flat, office or studio.
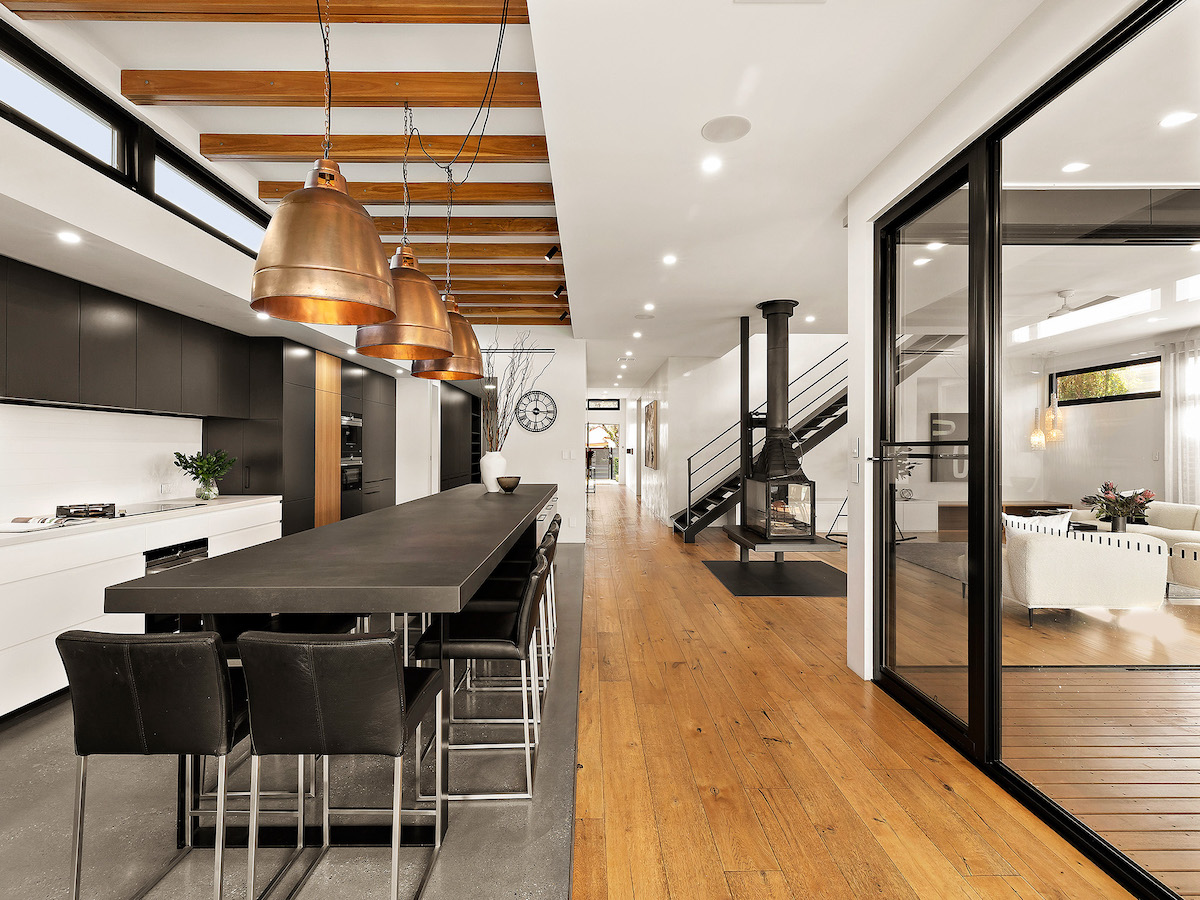
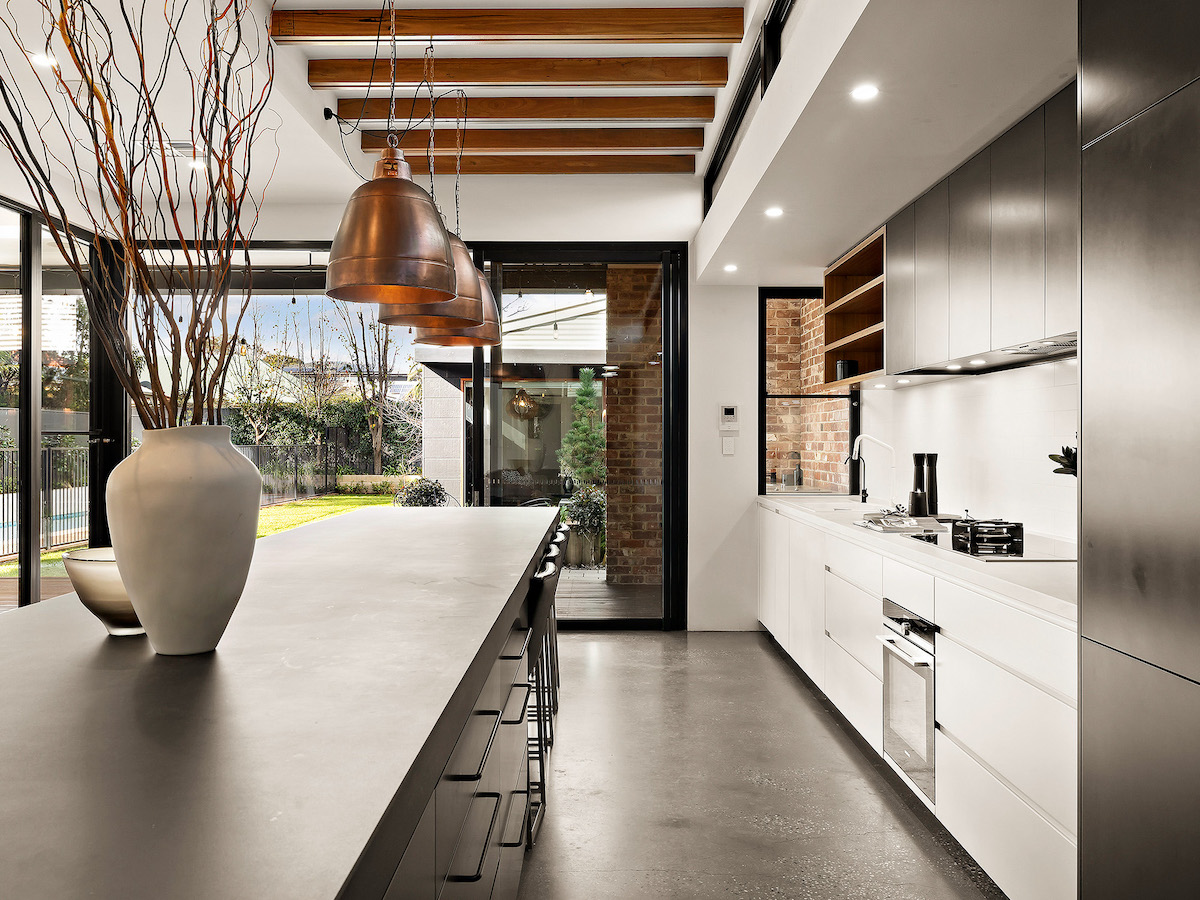
“We put a gym in that workshop area and we’ve used the office as an outdoor living space for the kids where they can come and go as they like,” says Richard.
The open-plan living space is appointed with a Cheminees Philippe fireplace which emanates heat throughout the ground floor, while also heating upstairs through the flu which runs through both floors.
“The fireplace is super cool. The glass sides open to create a modern version of a pot belly stove. It’s beautiful and it can heat the downstairs living and upstairs areas.”
The bespoke kitchen features a huge 5.4-metre island bench which easily seats 10 people while also housing plenty of storage.
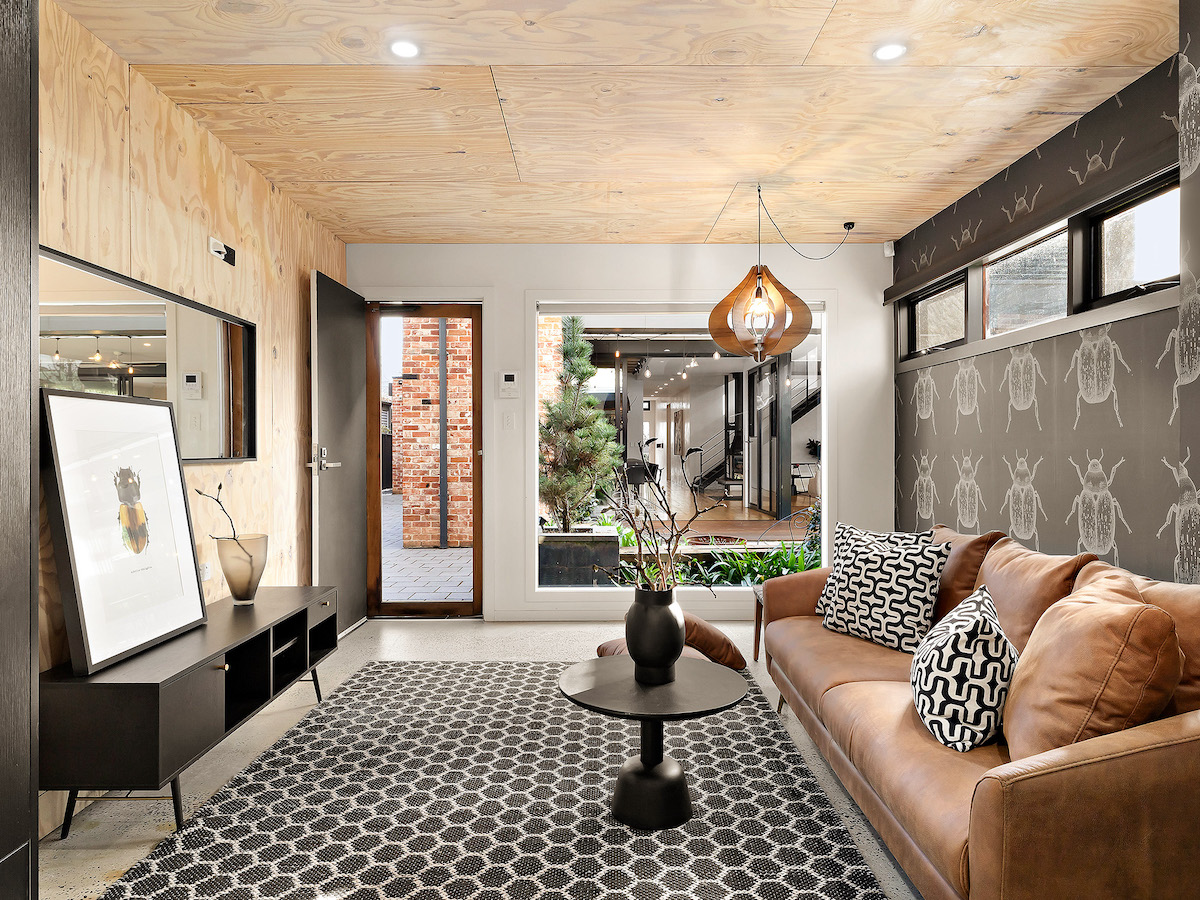
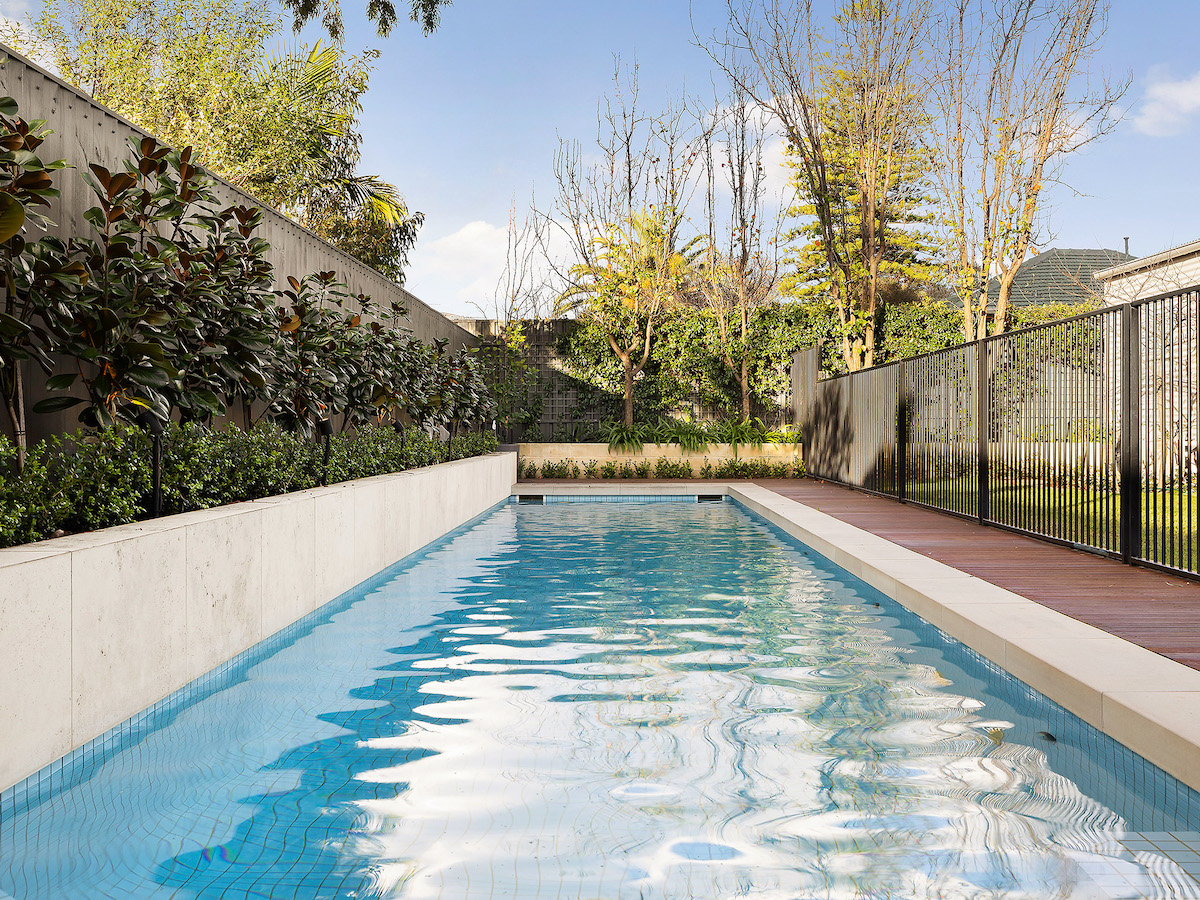
“There is an enormous amount of joinery in the house; absolutely everywhere. Plus, you’ve got the rear shed for storage too.
“We put a gym in there, but you could store a boat or cars, or use it as a workshop. It’s a fantastic space.”
The home has proved excellent for entertaining, with the owners hosting many friends and family for gatherings over the past two years.
“Sitting on the deck overlooking the pool, drinking a gin and tonic, is probably my favourite way to unwind at home,” says Richard.
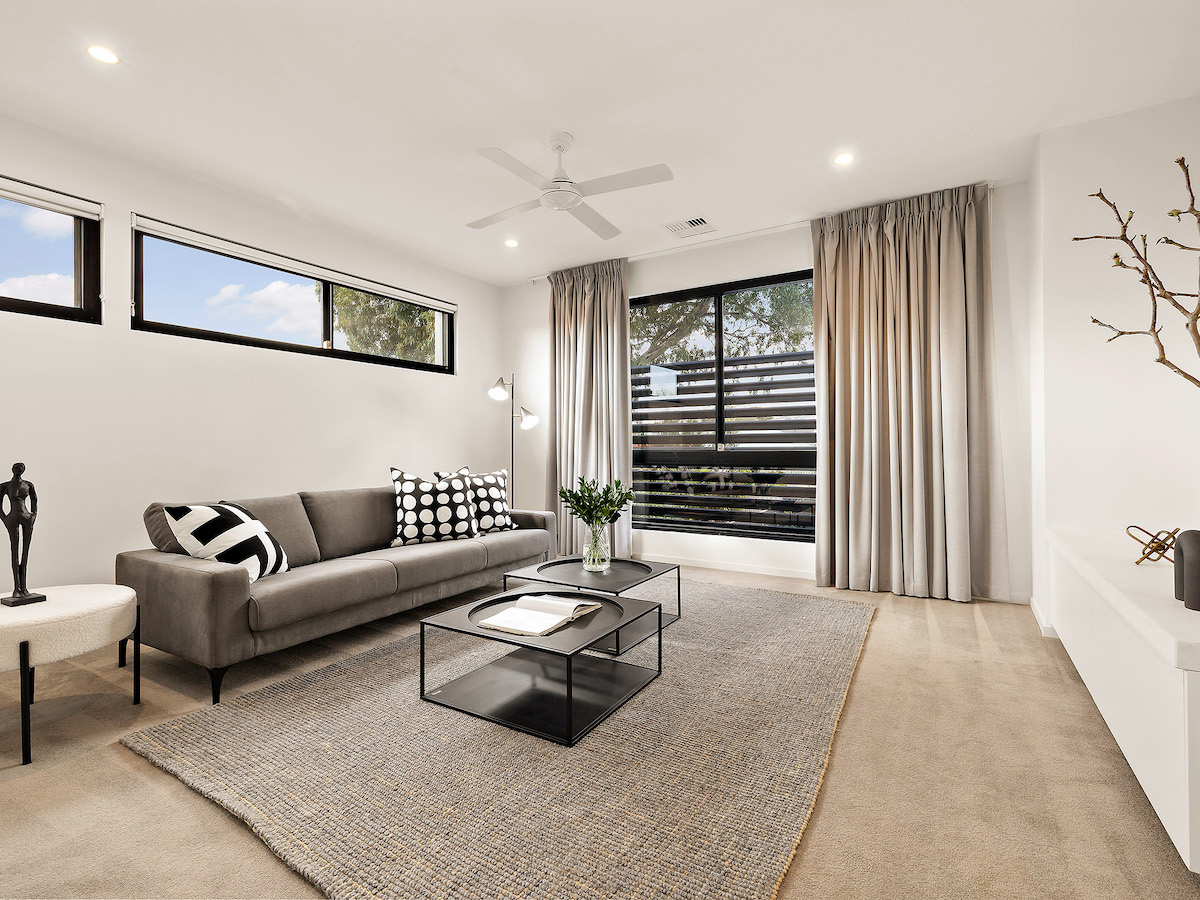
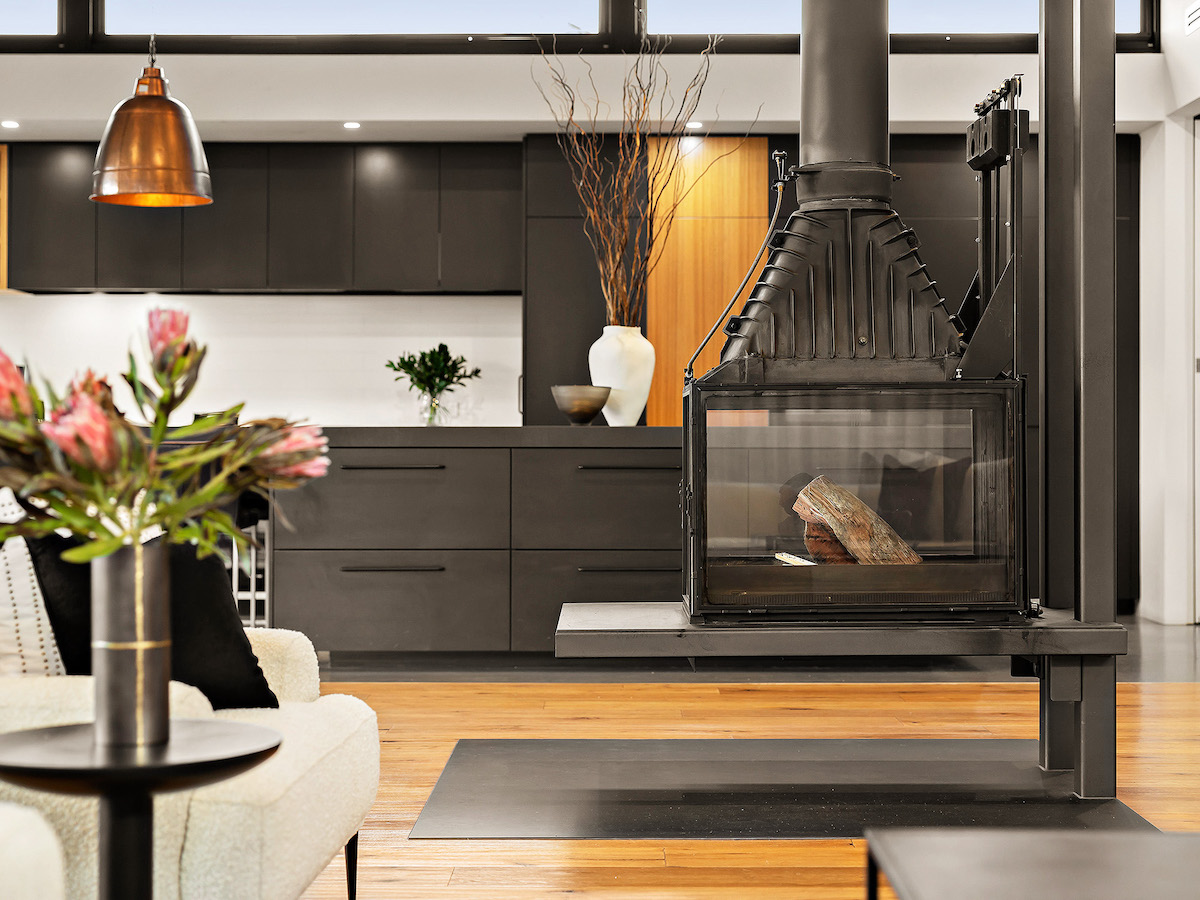
Richard and Delinda are selling the home to focus on building their dream beach house at Carrickalinga, where they hope to eventually move to.
“Even though we only lived here for a couple of years, it has been an amazing space for our family,” says Richard.
“We will miss it.”
The sale is being handled by Sally Cameron of TOOP+TOOP Real Estate.



