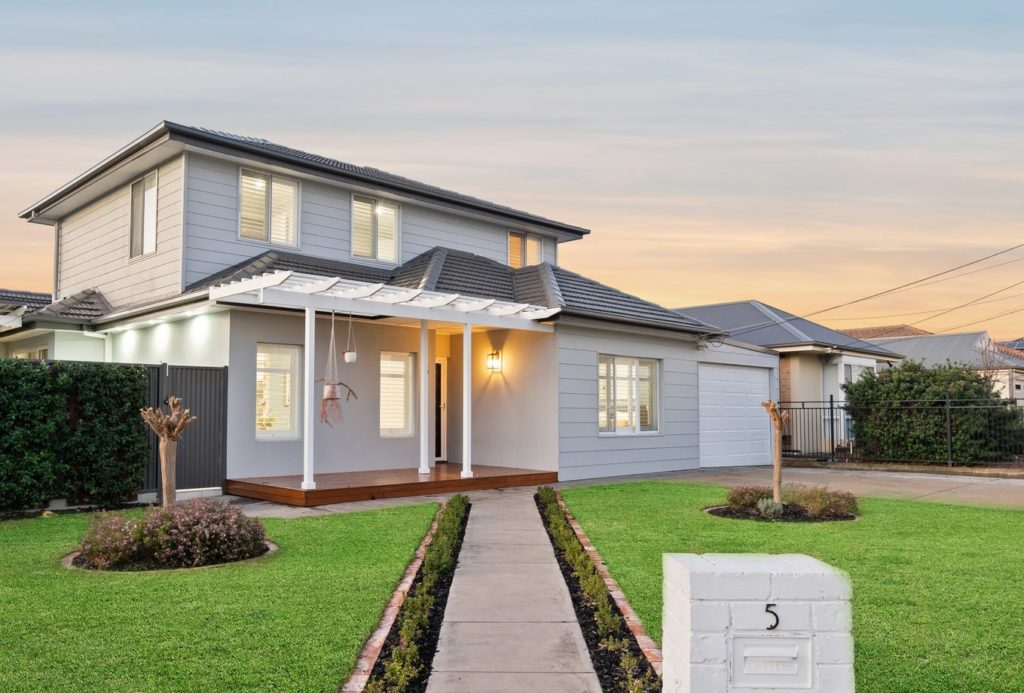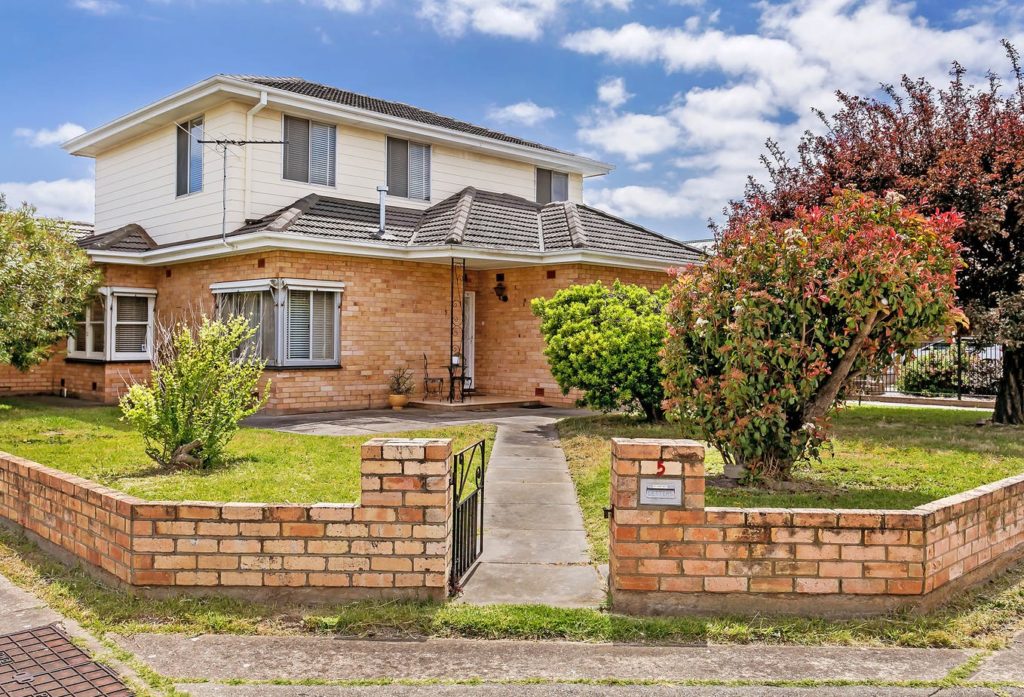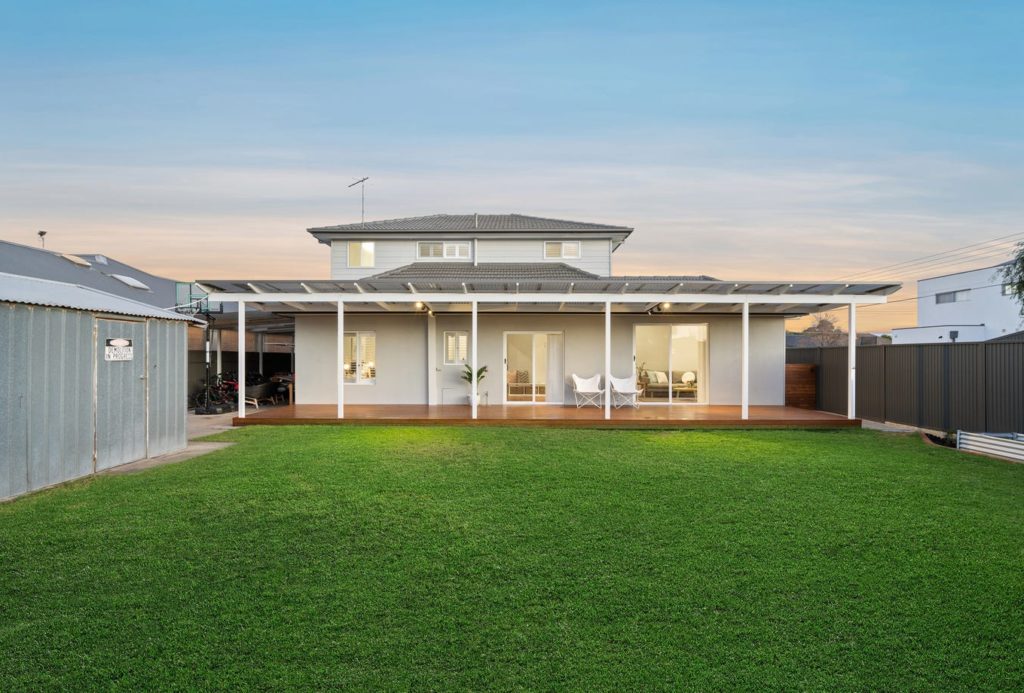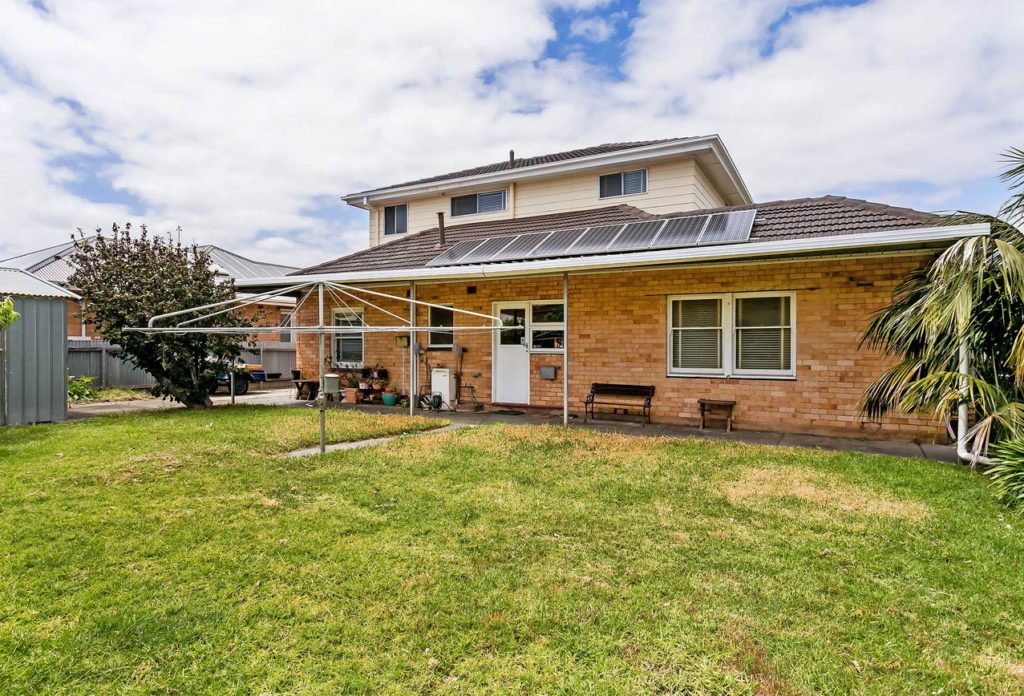FEATURE LISTING: Extreme makeover in Fulham Gardens
This Fulham Gardens residence has never looked so good thanks to Carly and Scott Mapps taking it from a traditional 60s home to a modern Hamptons-style residence that is all ready for a new family to move into.
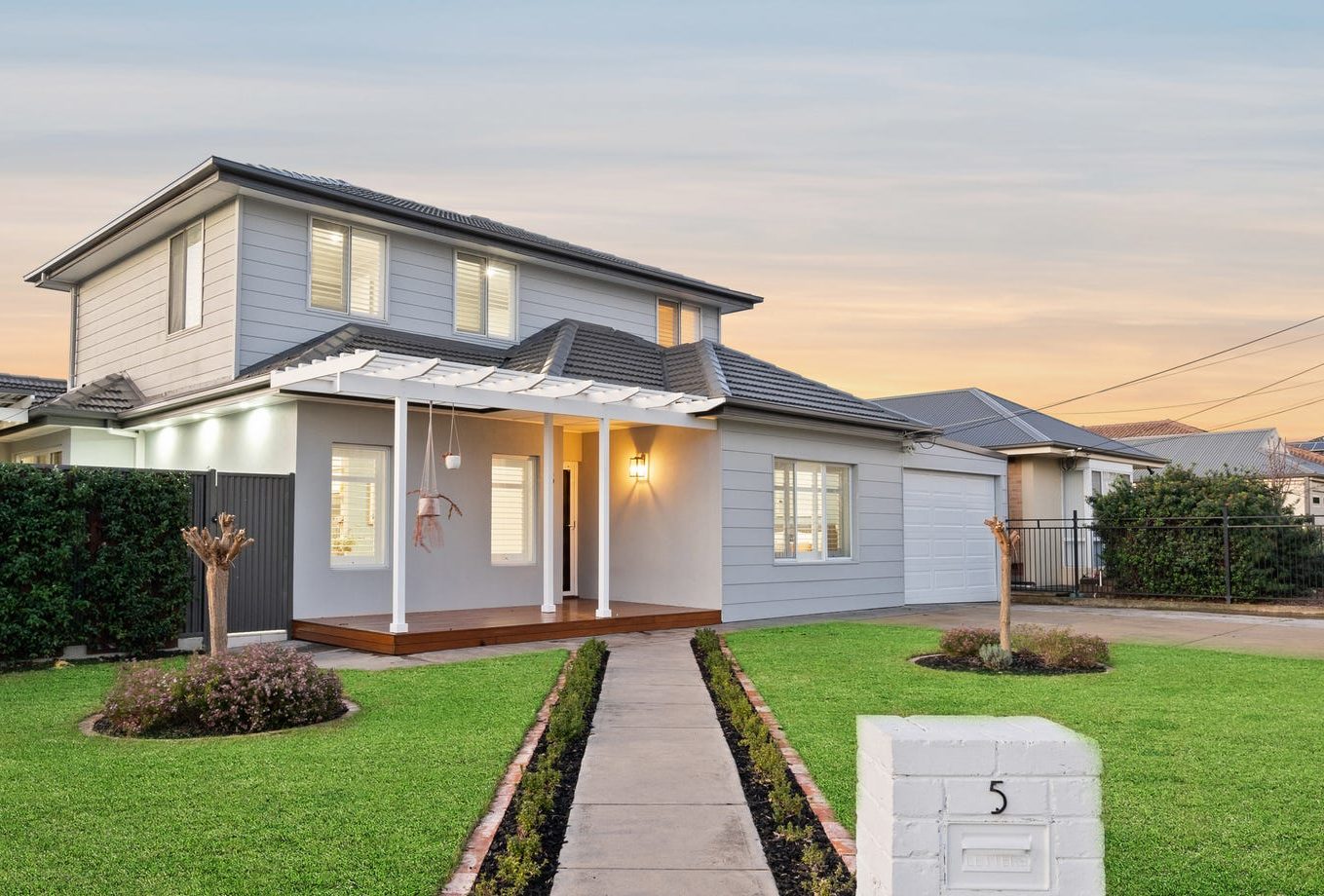
When Carly and Scott Mapps purchased the property at 5 Coppins Terrace, Fulham Gardens, in 2016, they knew they had their work cut out for them.
“When you’re walking into a house that has had nothing done to it since it was built and everything is falling apart … well, we have built it from the ground up and I’m really proud of the final outcome,” Carly says.
The six-bedroom, two-bathroom home had been built by the previous owners in the 1960s and was in dire need of an upgrade.
“We completely gutted it and redid the entire home. There was white ant damage to some of the timber floors so we had to pull up a lot of the downstairs area and rebuild. We pulled out walls inside and opened it all up to modernise it,” says Carly.
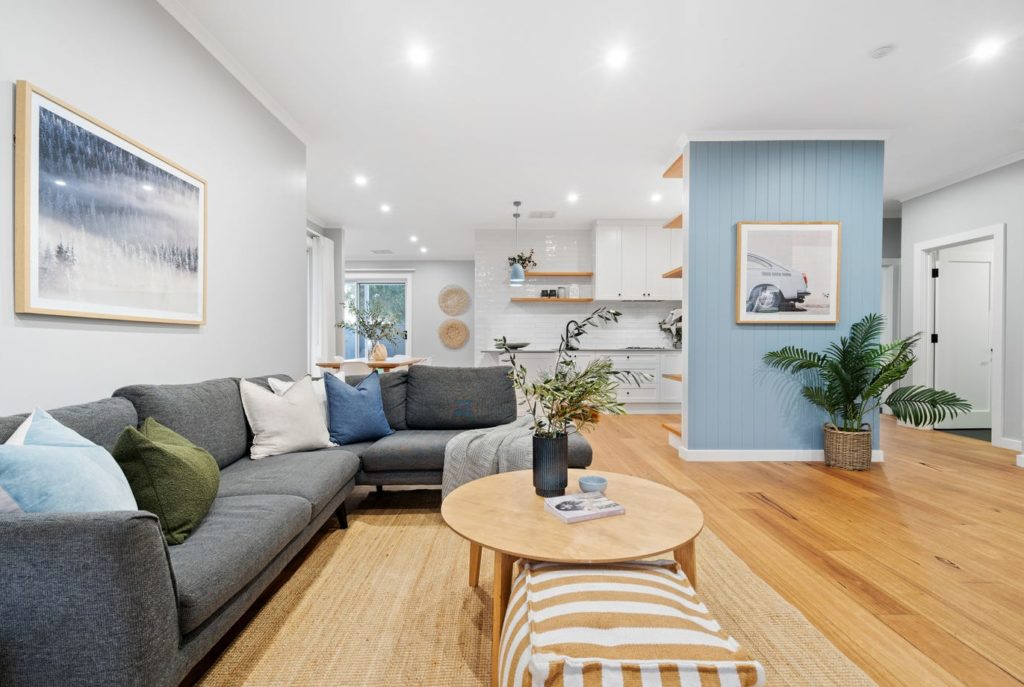
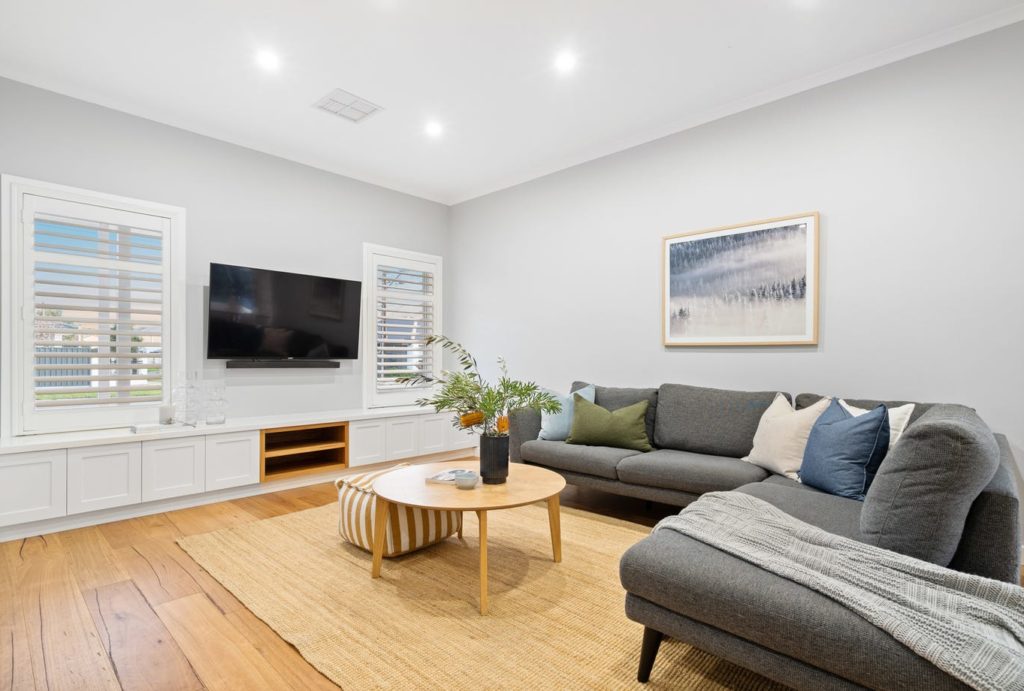
The renovations took around three years to complete, with the largest changes taking place during the first year. The Mapps lived in the home throughout the entire renovation, making the most of the experience.
“I remember when we pulled out all the flooring in the kitchen, we had to cook with a little camp kitchen in the back room,” Carly says.
“There was no flooring so the kids would walk across the open beams to get from one room to another. It was always dirty and dusty for a while and they loved it; it was a lot of fun.”
The family’s biggest challenge was redesigning the layout of the home. As it was an older property, the kitchen was placed centrally, meaning Carly and Scott had to be creative when building the open-plan kitchen and courtyard.
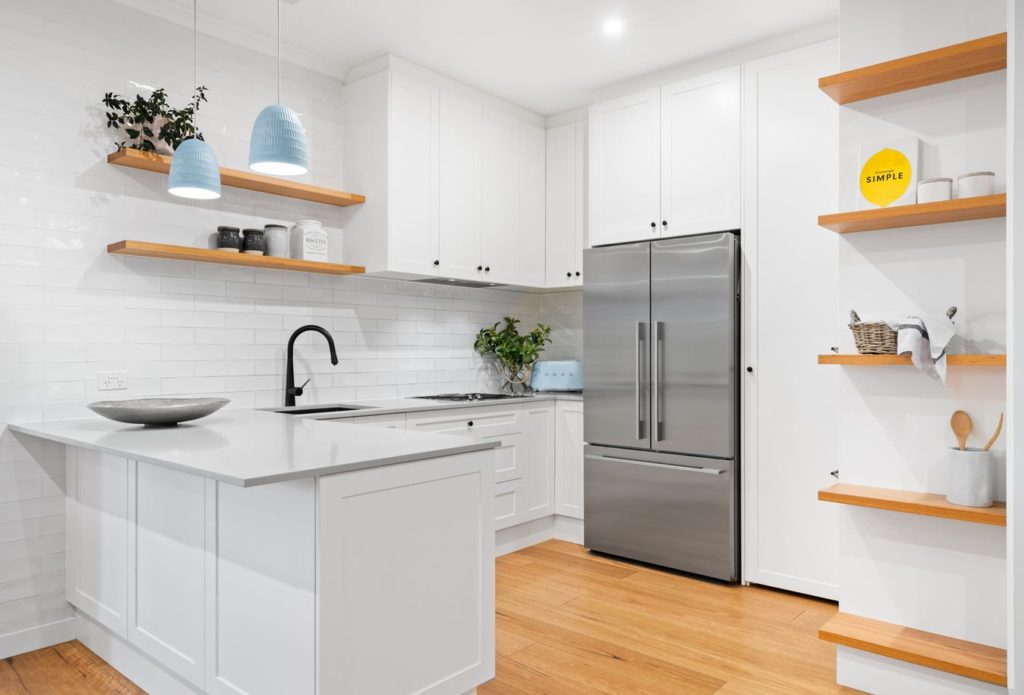
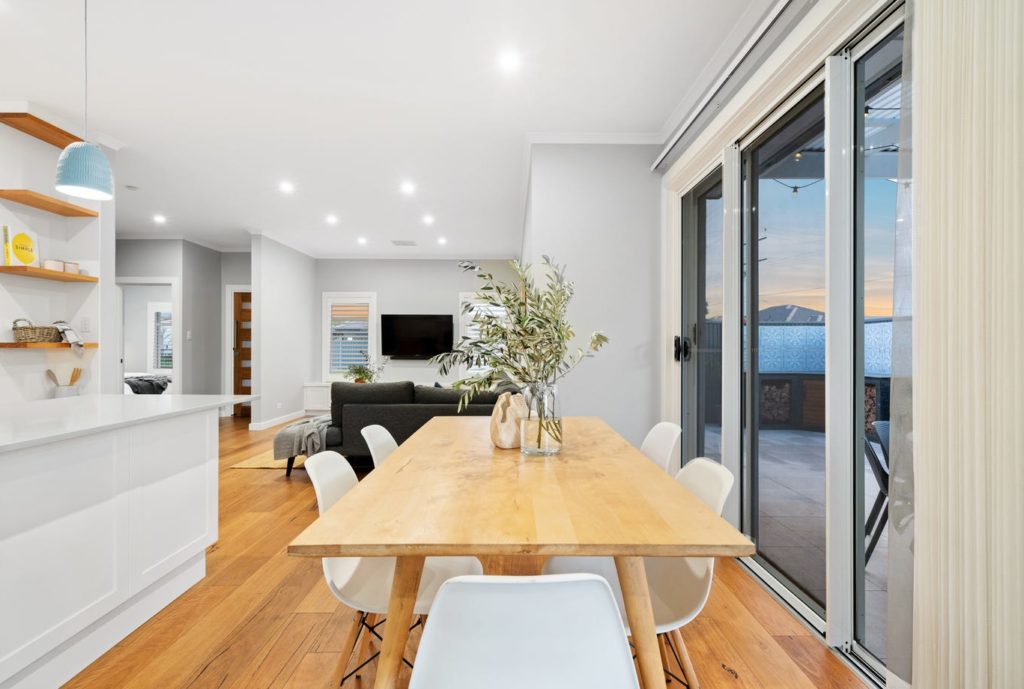
“Having to sit down and make a plan of how to best do that was a lot of work because we didn’t want to move the kitchen as that meant redoing all the plumbing and so forth,” Carly says.
“What we did was pull the fence line up to the front and created a massive outdoor entertaining area. So, that is where the kitchen and dining room are now.”
In the early 70s, the previous owners had built a second-storey extension onto the home, which posed another challenge as to which walls could be removed when remodelling the downstairs living spaces.
This upstairs extension was decorated with James Hardie planks that didn’t match the rest of the exterior, but inspired the family to follow this tone for the renovations.
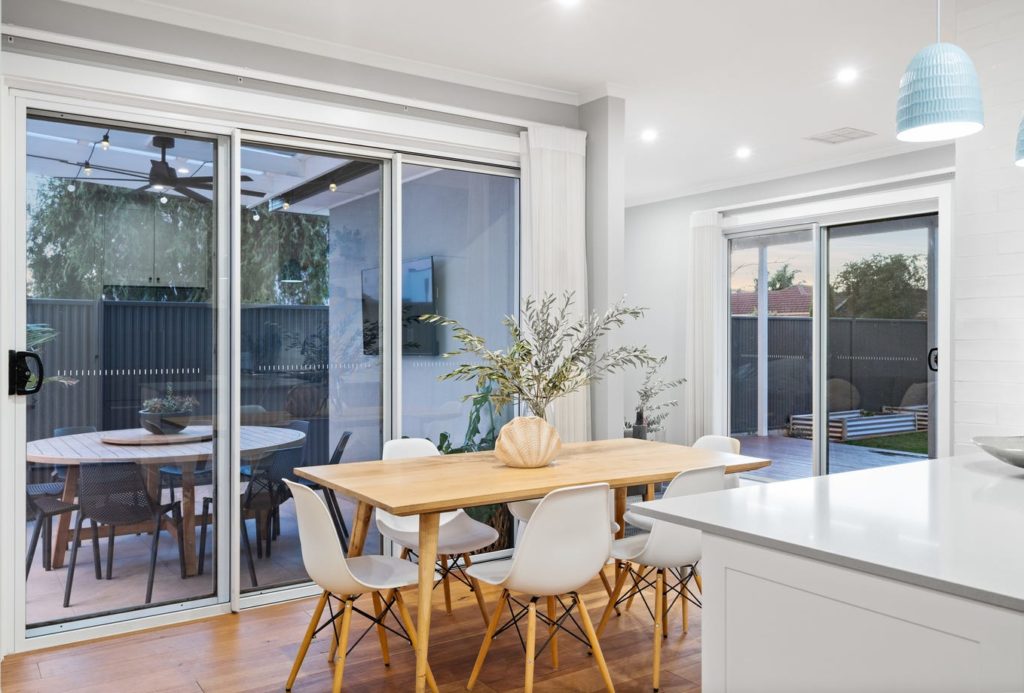
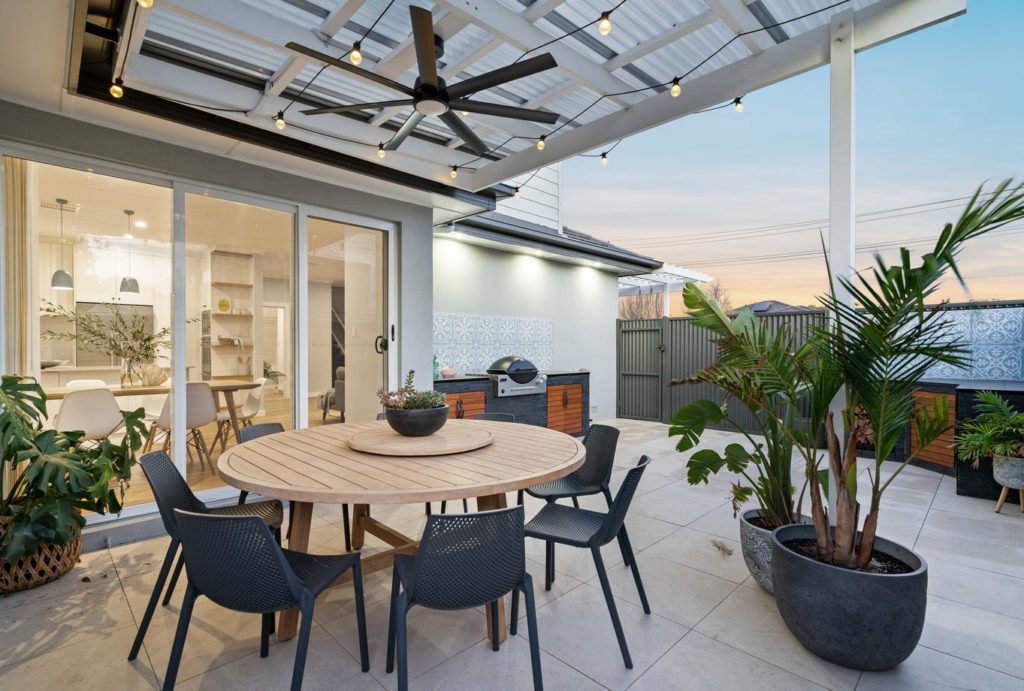
“We carried that style downstairs and we have that one wall across the carport to tie it all in,” Carly says. “We didn’t want it to look as though upstairs was an afterthought to the house.
“We also carried the panelling into the house for some of the feature areas as a way to keep some of the home’s character and not make it completely modern.”
This eye for consistency in design helped Carly shape the home, with small details and reoccurring trends bringing a harmonious flow through the home.
The same stone is used throughout the wet areas, and the timber doors on the outside kitchen cabinetry match the timber decking surrounding the house.
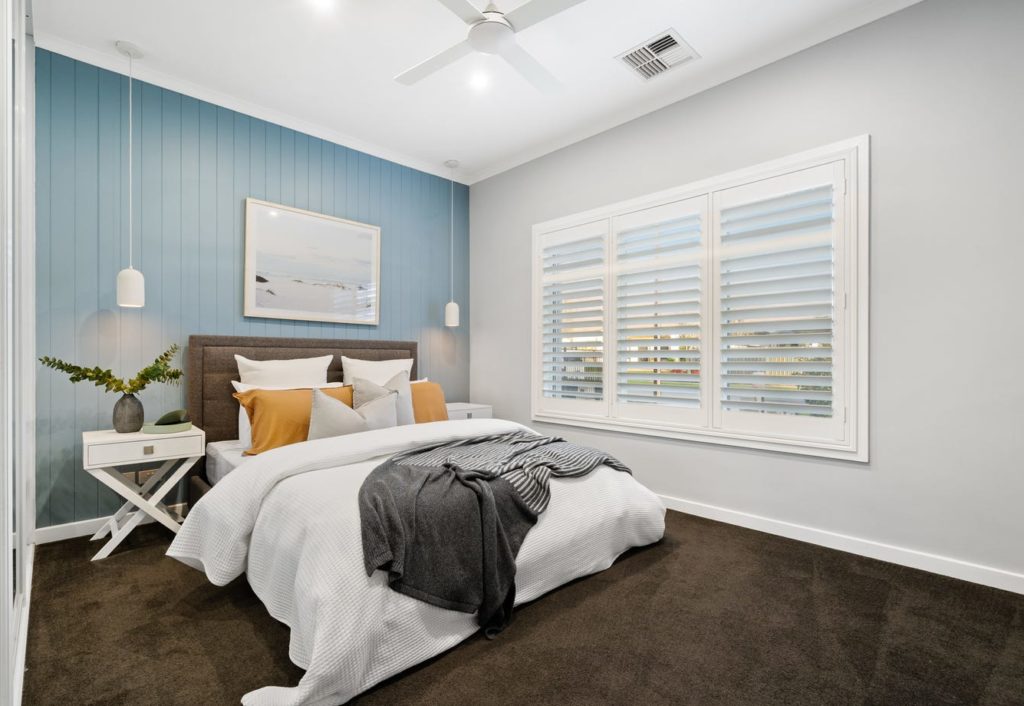
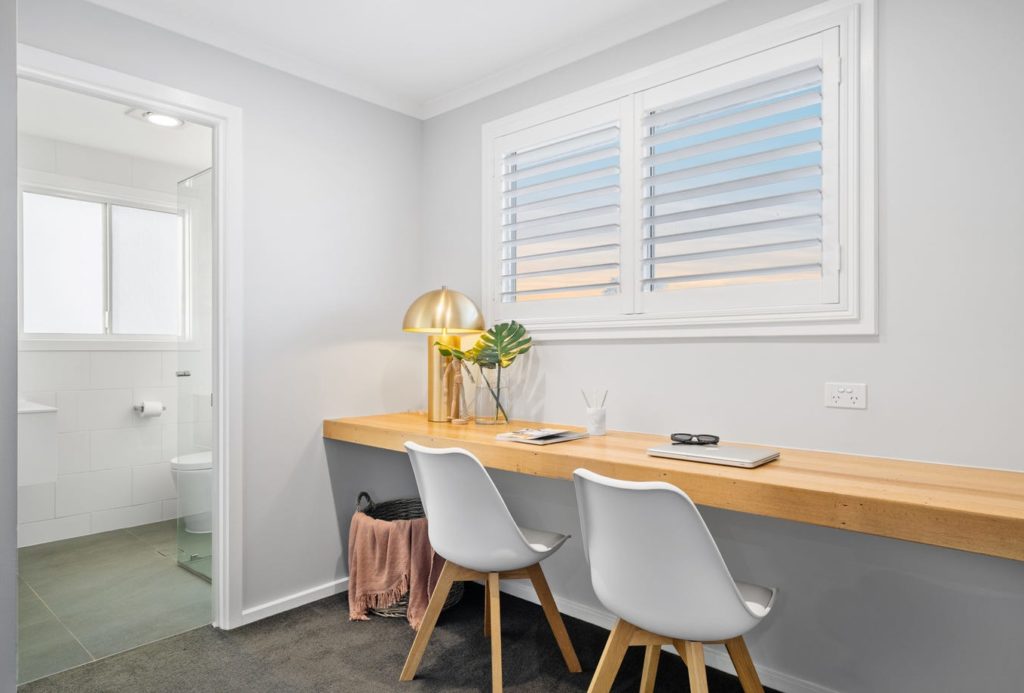
“Even though we went with that traditional Hamptons sort of style, we also bought in a bit of modern styling with black tapware and all the door furniture,” says Carly.
A labour of love, Carly and Scott did the majority of the hard work themselves, only hiring professionals for intricate jobs such as plumbing and wiring.
“We got builders and an engineer to pull walls out, of course, but all the re-gyprocking and demolition we did ourselves,” Carly says.
“We pulled out the upstairs bathroom, demolished it and relined it all and then had the tiler come in and do the waterproofing and tiling. I remember we had to wheelbarrow loads of concrete in to redo the floor.”
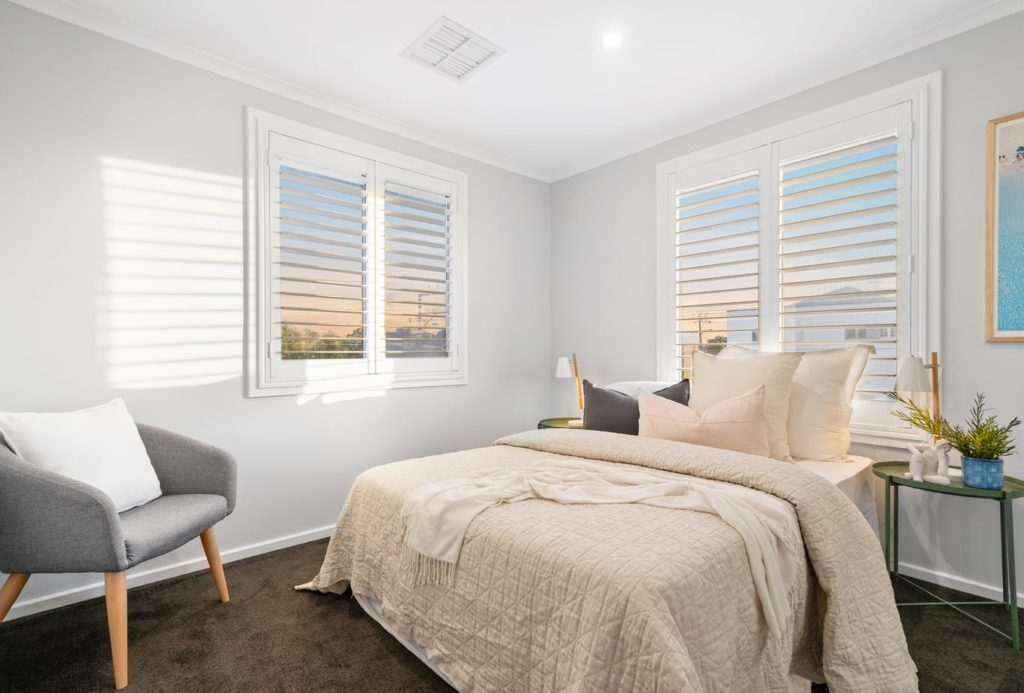
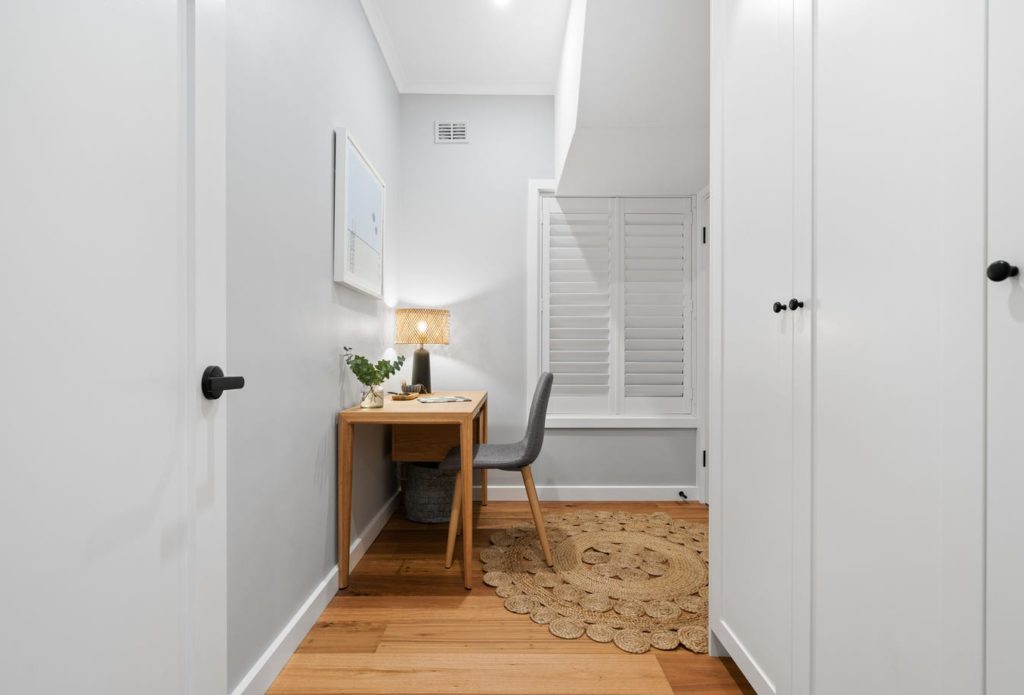
With the renovations complete, the home now boasts two levels of contemporary living with six bedrooms, multiple living spaces, two home offices and a large entertaining area that flows from the custom kitchen through to the deck and expansive grassed yard beyond.
“When we had done the renovations, we had the granddaughter of the previous owners come past to have a look,” Carly says.
“She wanted to see what we’d done and took photographs to show her grandfather.”
“She says he loved to see what we did with the place.”
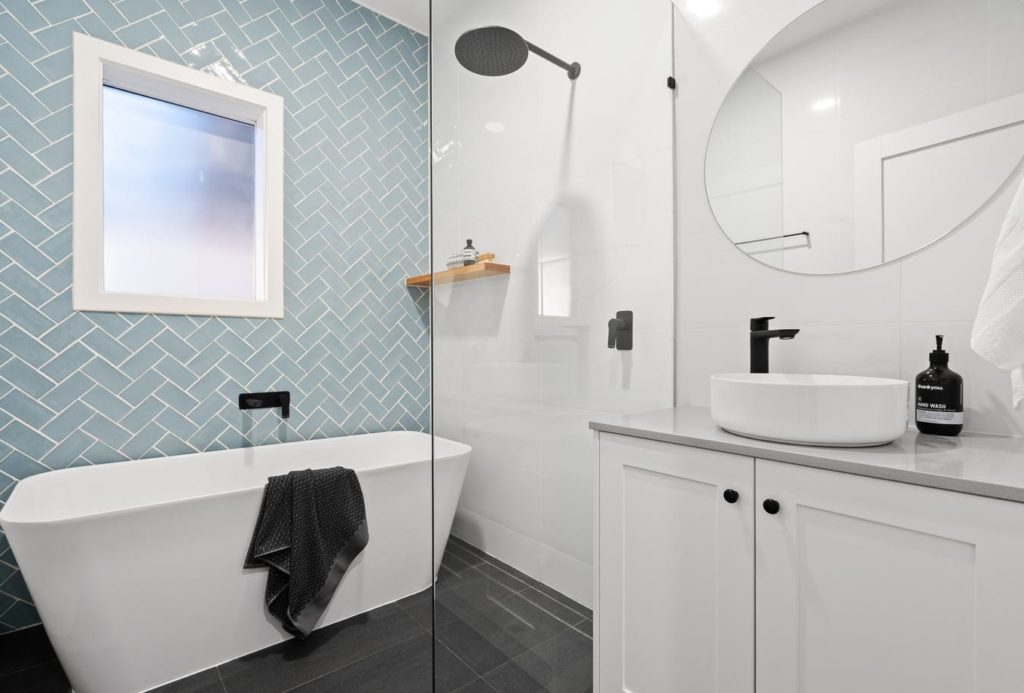
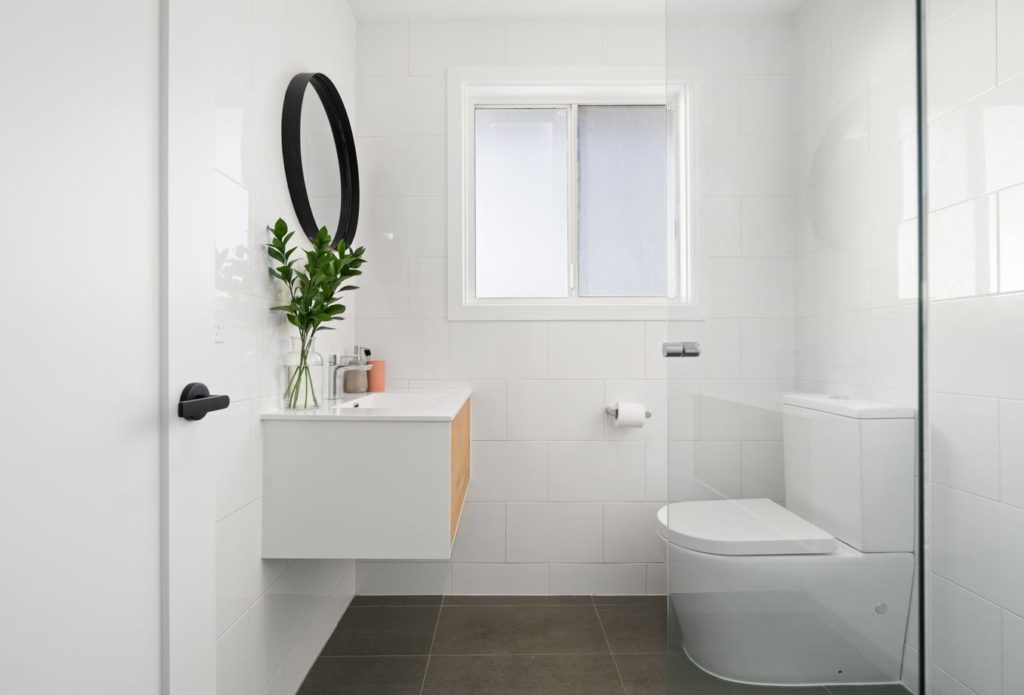
As the family moves onto the next stage of their lives, the house is ready for new owners to settle in and make the place their own.
“Another family will be able to enjoy the home now,” Carly says. “We’re all really proud of the work we have put into it and how it has come together.”
The sale is being handled by Rhys Digance and Thomas Nicholas of Belle Property.
