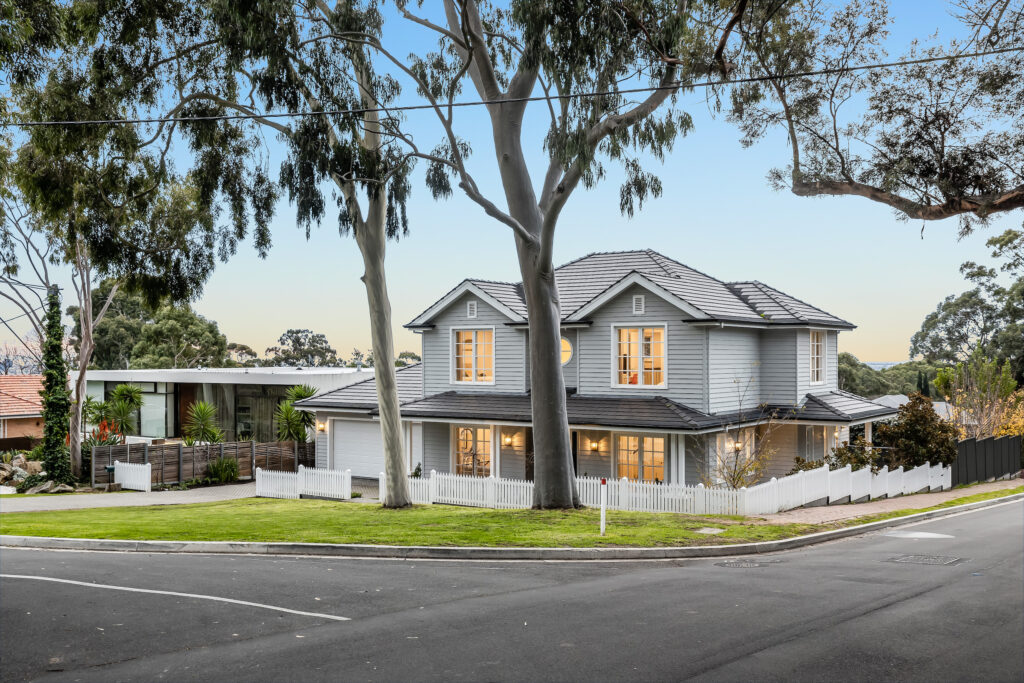FEATURE LISTING: Family build in Beaumont
With an opportunity to design a family home from scratch, Emma and Brad Ebert sought out the right people to help develop the perfect blend of luxury and practicality.
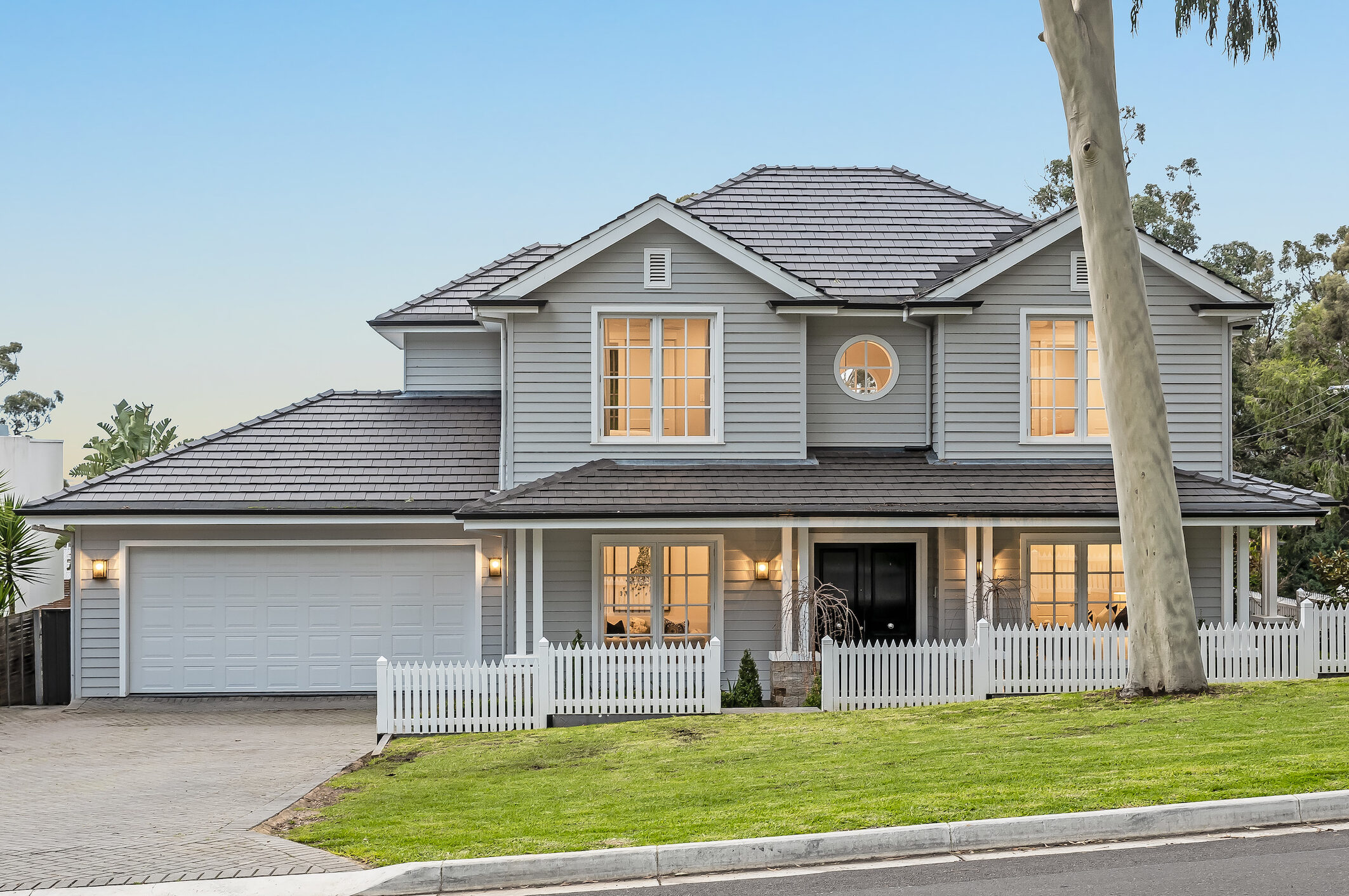
In 2012, Emma and Brad Ebert purchased a property at 33 The Common, Beaumont, but found that, after a few years, the repair and maintenance work was too much and it was better to demolish the home and start again.
“It wasn’t worth repairing as there was damage to the structure and many large cracks,” Emma says. “Brad and I began looking around to see what we could build.”
They settled on a two-storey home towards the front of the block to maximise the space for a large backyard that their two children could enjoy.
“We spent quite a bit of money levelling the block because it was originally quite steep,” Emma says. “We wanted to design a practical family home and then make it as beautiful as possible.”
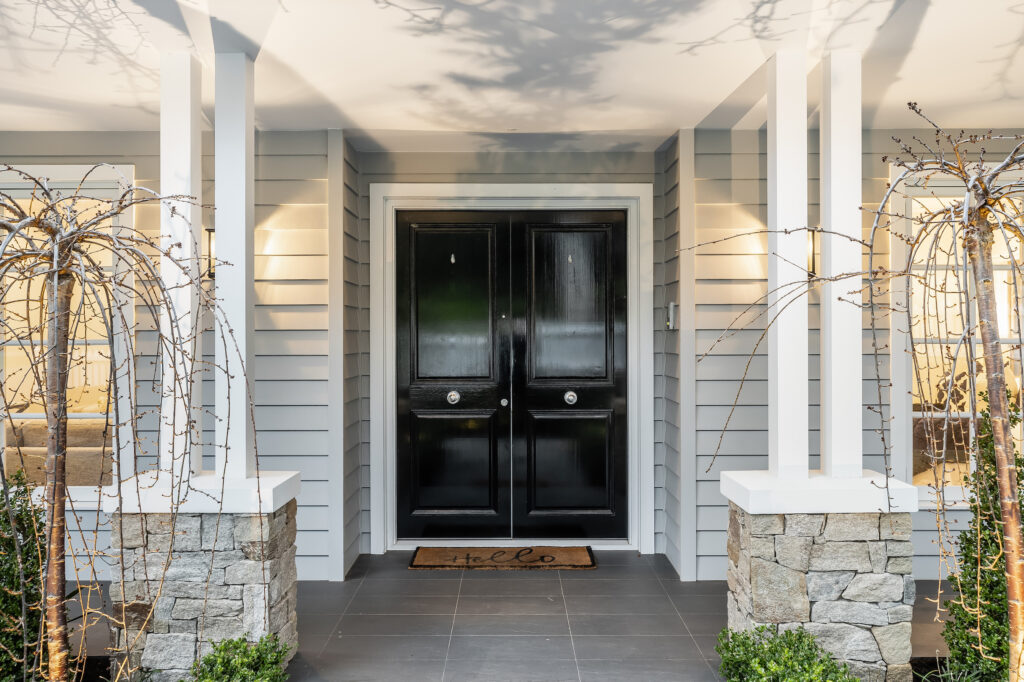
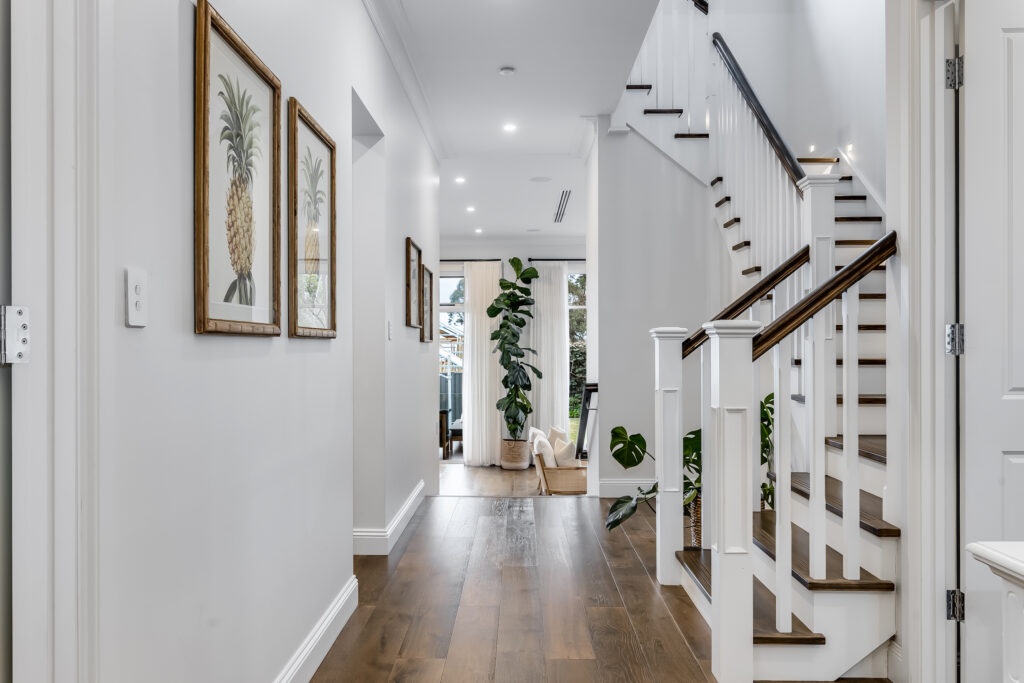
“I had a clear vision of what I wanted our home to be,” Emma says. “I imagined a country home with some Hamptons-inspired elements. I was inspired by the classic American architecture seen in ’80s sitcoms.”
Emma and her husband were adamant about having weatherboard cladding the home, but the first builders they approached were reluctant to construct weatherboarding in suburban Adelaide.
“We settled on Girardi Design and Klemm Homes who were happy to go down that path with us.
“Girardi Design worked with us on a brilliant design that maximised the use of space in a way that still made the home feel large and roomy.”
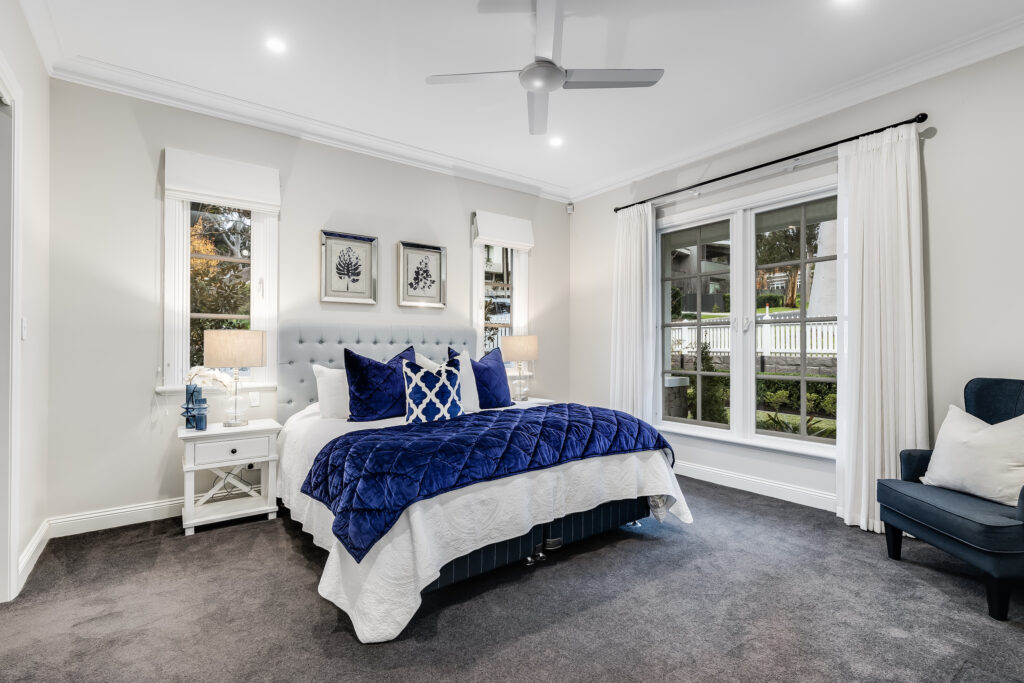
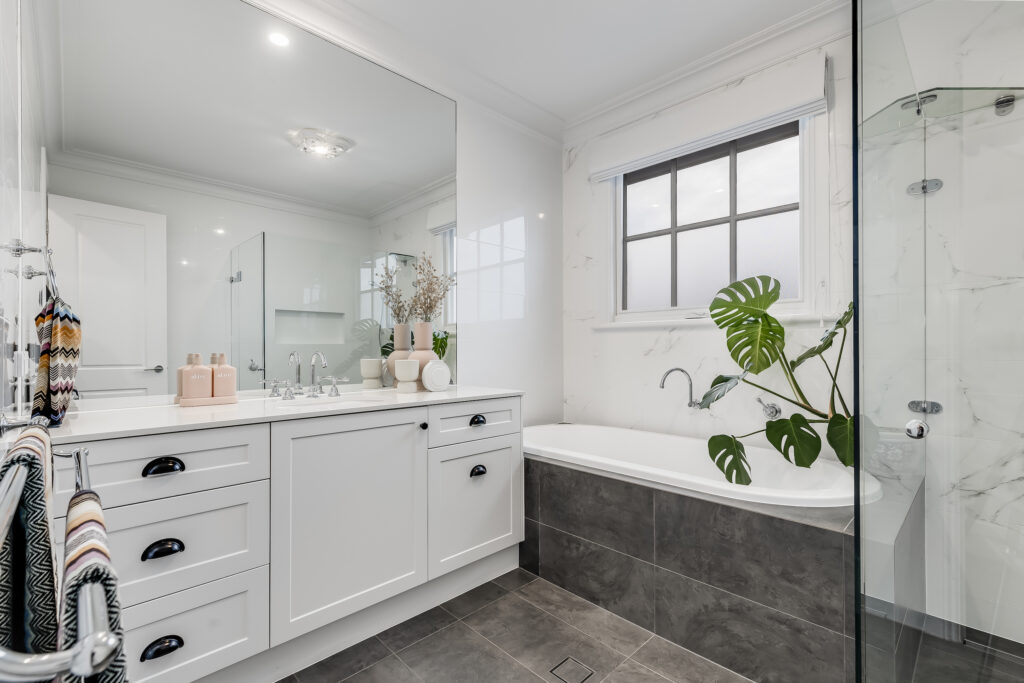
The grand double doors of the four-bedroom, two-bathroom property open into a striking entranceway with a tall ceiling, crisp white walls and an elegant stairwell.
A formal sitting room overlooks the front garden and across the hall is the master bedroom suite. Fitted with a generous walk-in-robe and an adjoining en suite boasting a double shower and marble vanity, the suite is the epitome of luxury and space.
Upstairs is the children’s retreat with three sizeable bedrooms and a lounge room serviced by a large bathroom and a separate wash closet.
Back downstairs, steps lead from the hall to an open-plan living, dining and kitchen. The ceiling maintains its height throughout the home, soaring to almost four metres in the living room.
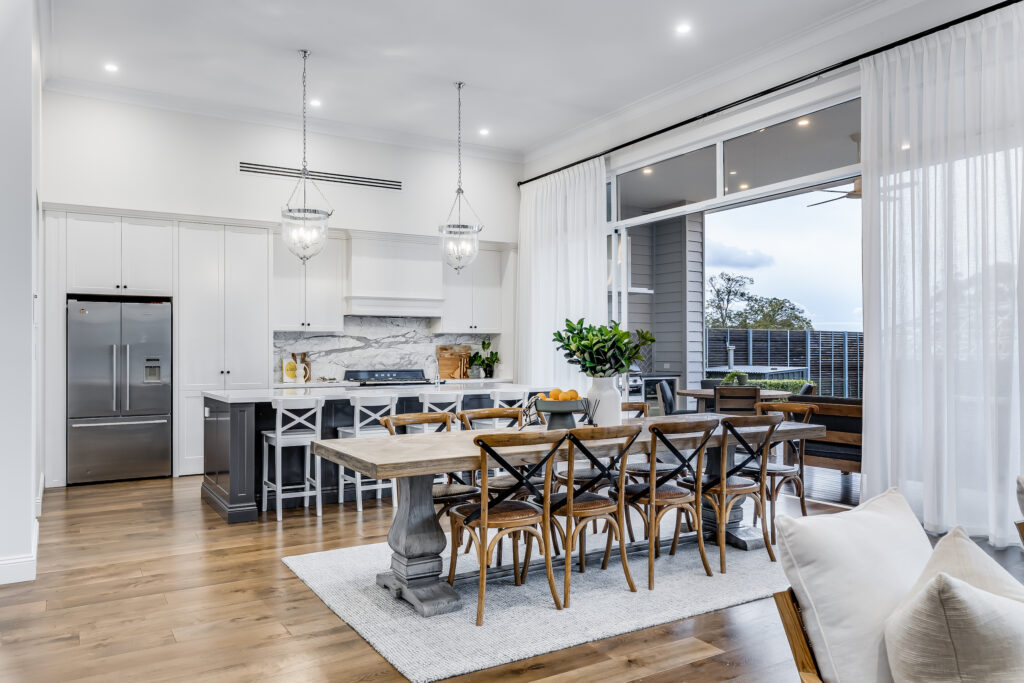
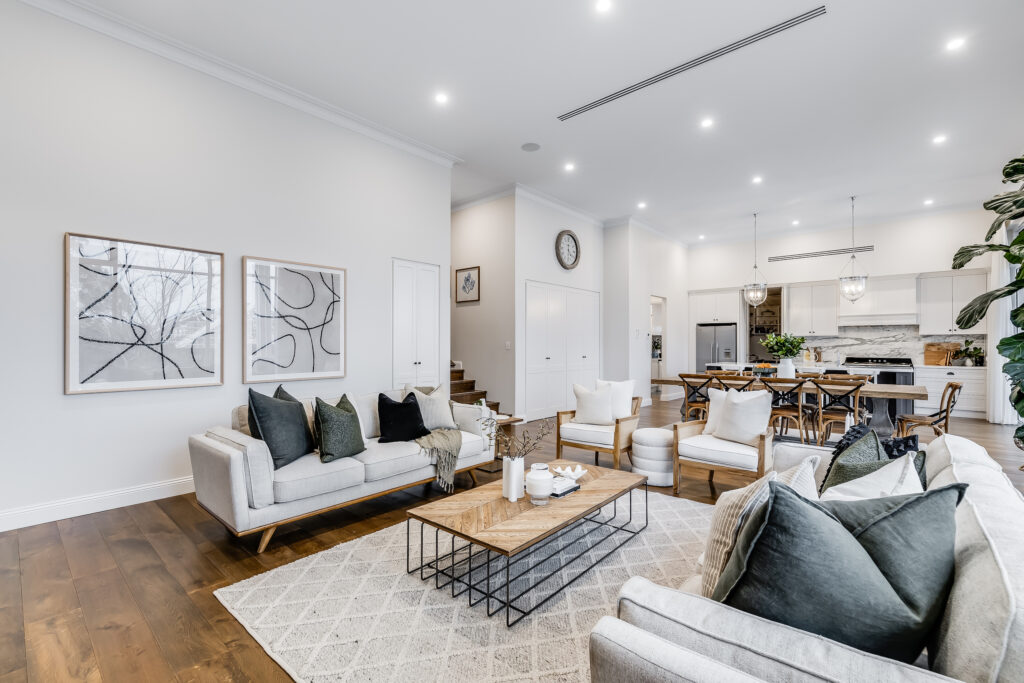
Emma says the choices for the joinery, taps and finishes were made to be timeless and classic.
“There is a lot of two-pack shaker style cabinetry built-in throughout the house and that is a nod to the Hamptons style,” she says.
“We used marble for the splashback in the kitchen and then had the more practical engineered stone for the benchtops and island.”
Outside, an entertaining deck flows seamlessly from the home to the outdoors and overlooks the sprawling lawn and glittering pool and spa.
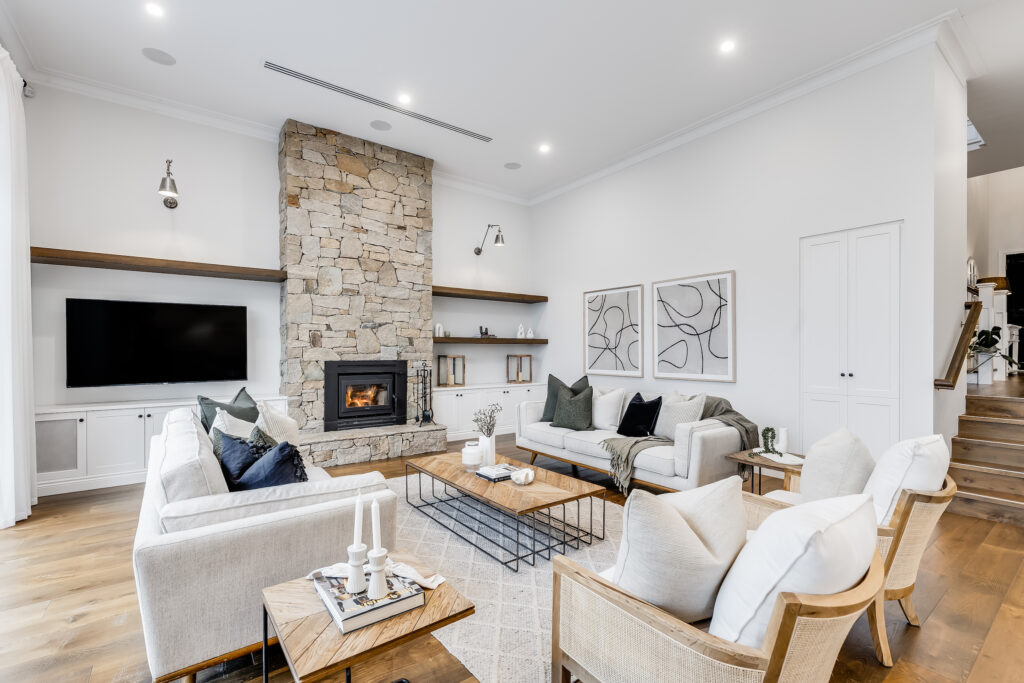
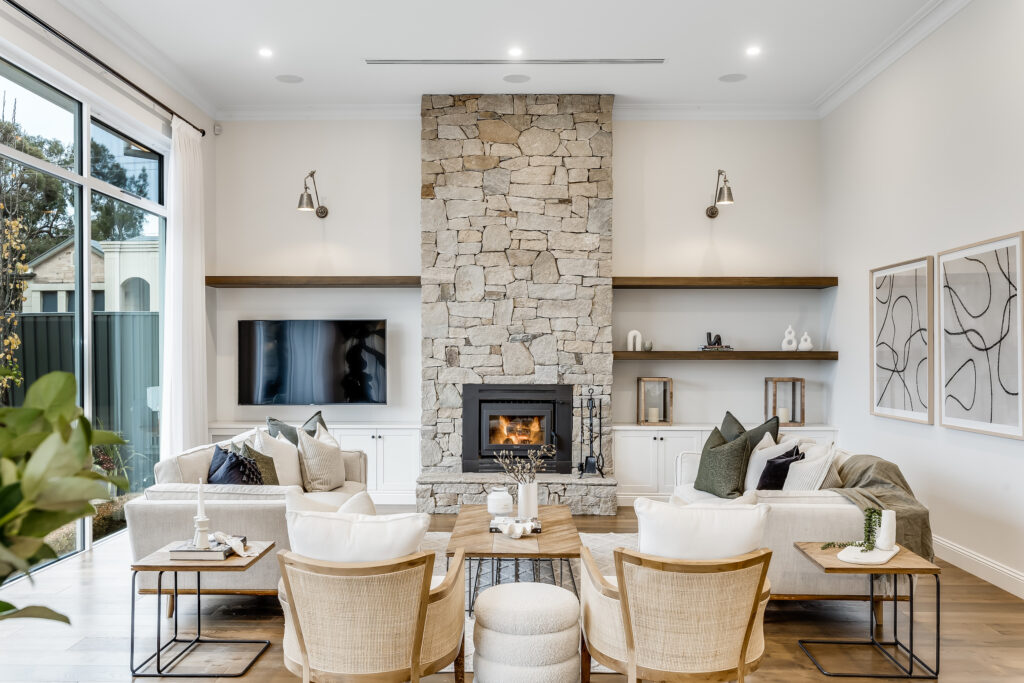
With the well-designed interior and an exceptional backyard, Emma says the home has been built for enjoyment year-round.
“In winter, sunlight pours into the back room and it is glorious sitting there with the fire going.
“In summer, it is a real entertaining house – you can have a lot of people over and, between the open plan living space, the back yard and the pool, there is plenty of room to enjoy.
“It has also been great having the kids’ zone upstairs. Their rooms and lounge are up there and it gives them space away from our bedroom downstairs.”
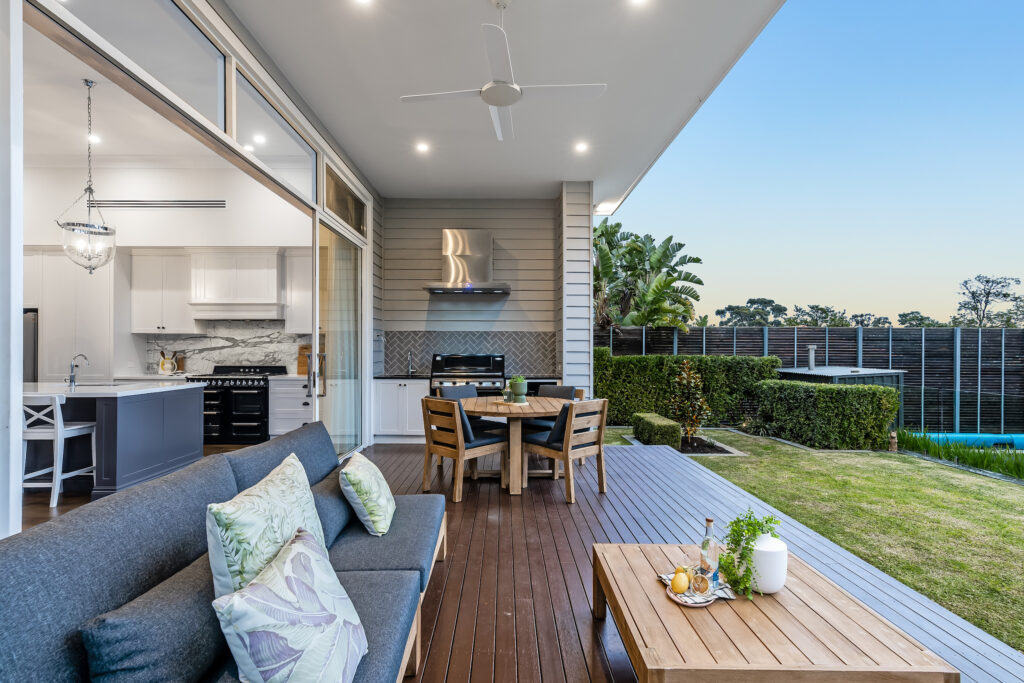
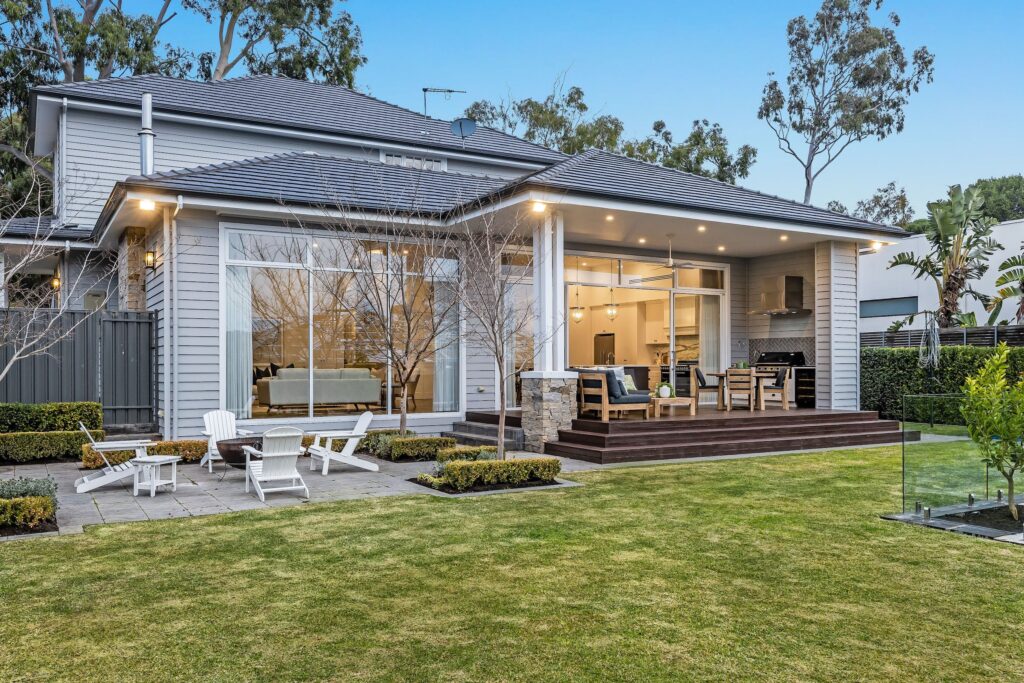
“Beaumont is a beautiful area to live and you feel like you are in the countryside most of the time,” Emma says.
She and her family love their daily walks in The Common, spotting resident koalas in the trees, listening to the songs of local birds and playing with their dog, Dusty.
“The house gets lots of foot traffic from people leaving the park after taking their dogs for walks and we constantly receive compliments on our home.”
On weekends, the family hikes the nearby Mount Osmond walking trails and enjoys the abundance of local cafes and restaurants.
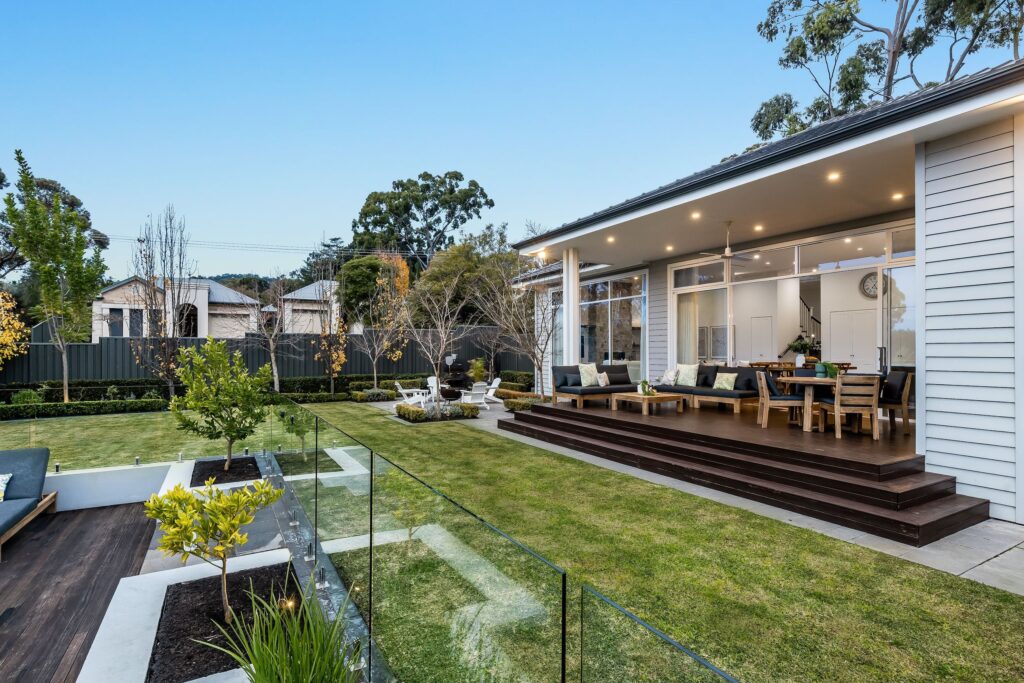
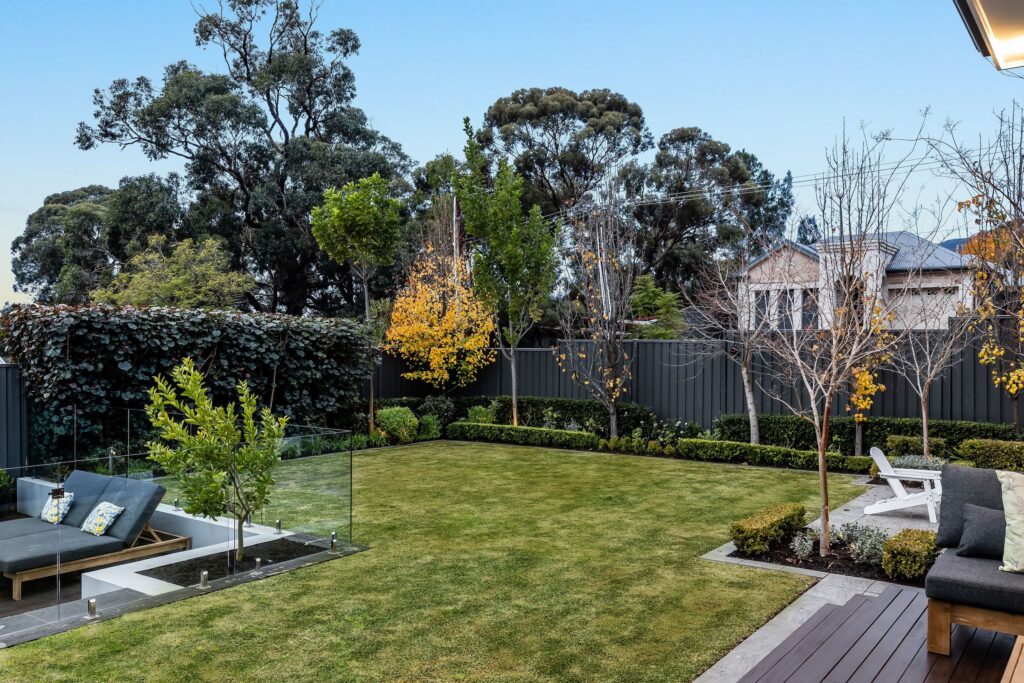
Emma says her vision was to create a luxury family home that is a joy to live in, and she has enjoyed that vision as a reality for the past six years.
“It is a big house, but it is also a practical house, and everything has been well considered in the design. Klemm Homes did an amazing job on the build and the level of detail that went into it is evident.
“Whilst we are sad to be selling our beautiful home, we have no doubts that the new owners will love living in it as much as we did.”
The sale is being handled by Matt Smith of Klemich Real Estate.
