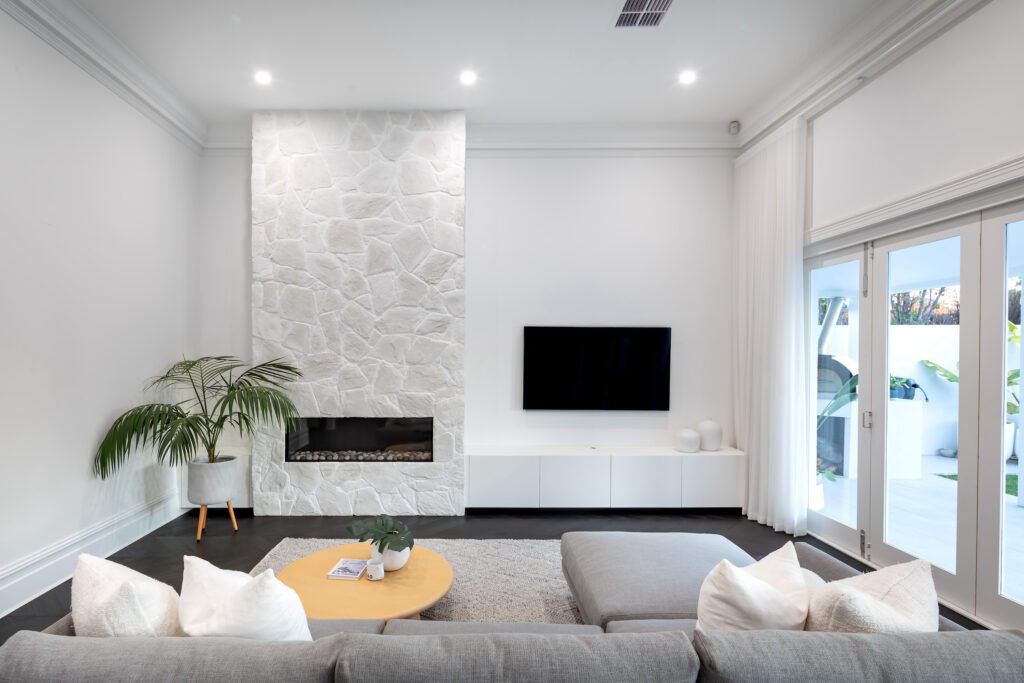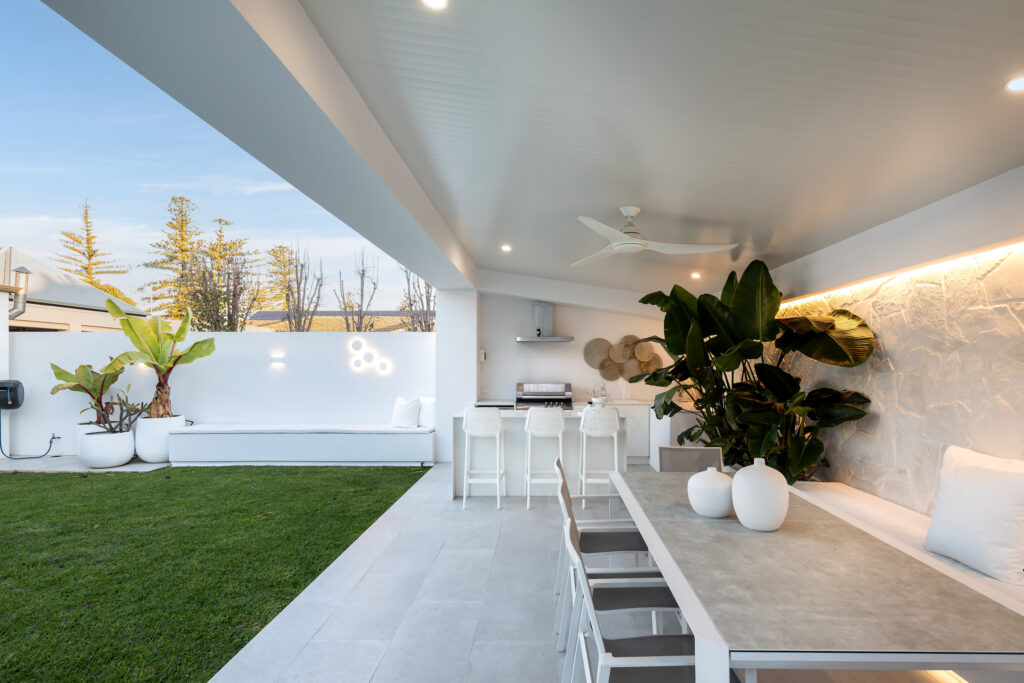FEATURE LISTING: Family entertainer at Glenelg South
Anna and Ian Hardwick were thrilled to find a perfectly restored 1910 sandstone villa and modern extension ready for their family to enjoy. But with a renovation opportunity on the horizon, their home has hit the market alongside a $2.85 million price tag.
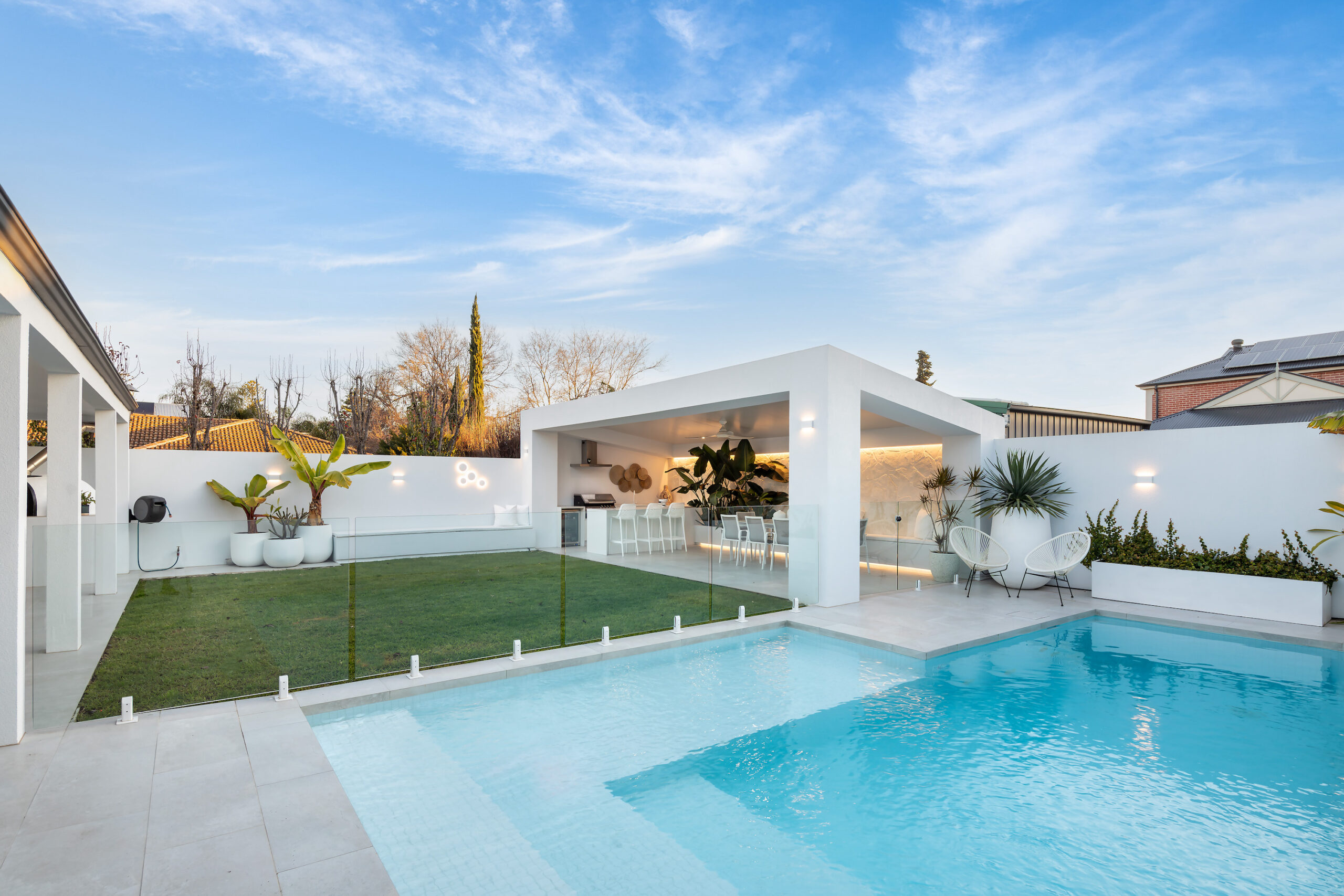
Anna and Ian Hardwick were looking for a property closer to their children’s school when they encountered the scrupulously renovated and restored 1910 sandstone villa at 59 Partridge Street, Glenelg South.
With a young family in tow, Anna says she and Ian were thrilled by the prospect of moving into a completed home that was ready to be enjoyed.
“The lady who lived there before us, Renee, she was meticulous. Renovating the home was her passion and she spent so much love, time and energy completing it.
“Part of what we loved about the property was that we didn’t have to do anything – we were able to just walk in and start enjoying life.”
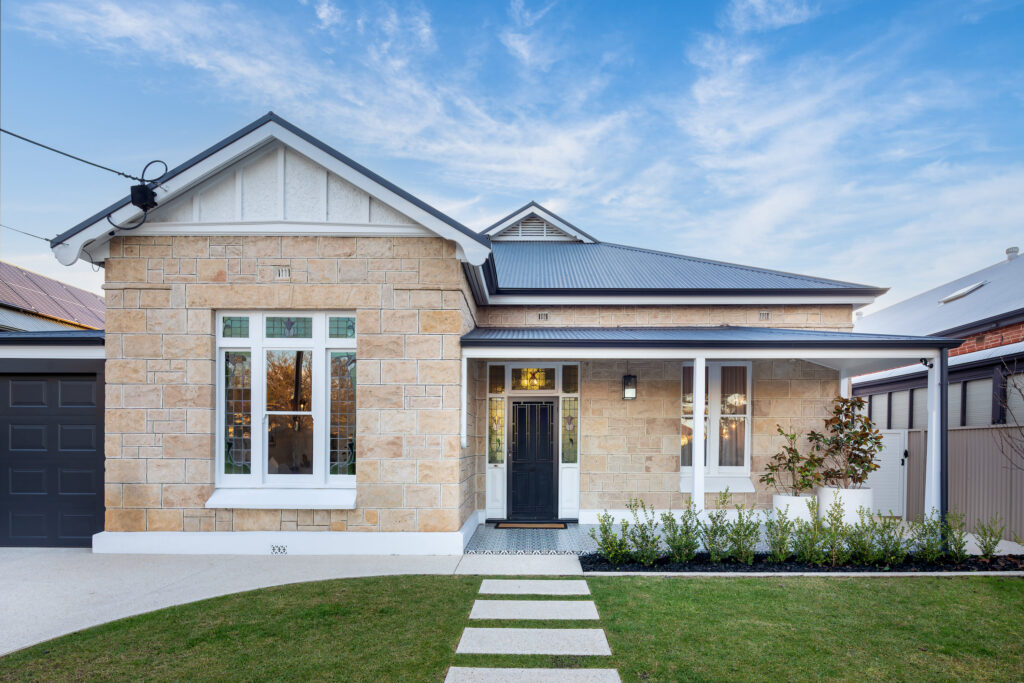
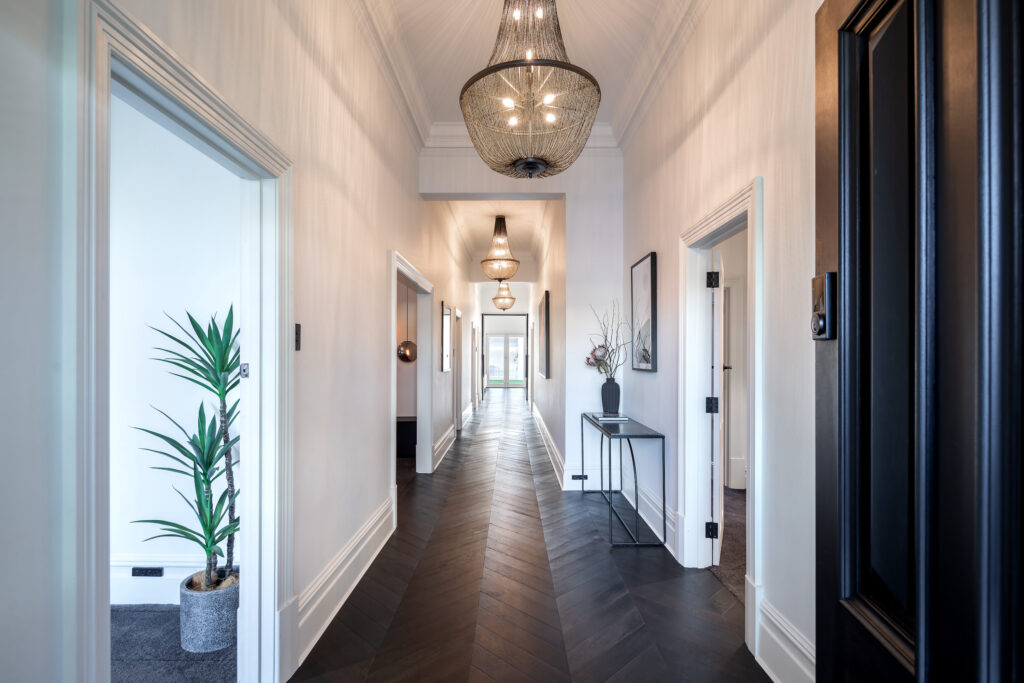
Entering the four-bedroom, three-bathroom home, guests are greeted by a wide central hallway boasting unique black oak chevron flooring and a soaring 3.6-metre-high ceiling.
With a vista to the front garden and streetscape beyond, the sumptuous master suite flaunts a double ensuite and walk-in-robe that Anna says can’t compare to anything she has had before.
A cosy living room towards the front of the house offers the perfect space to snuggle up and enjoy winter nights by the fireplace watching movies or reading a book. It’s a more casual and private accompaniment to the large entertaining space at the back of the home.
The original villa seamlessly flows into the modern extension that houses the kitchen, open-space dining and second lounge.
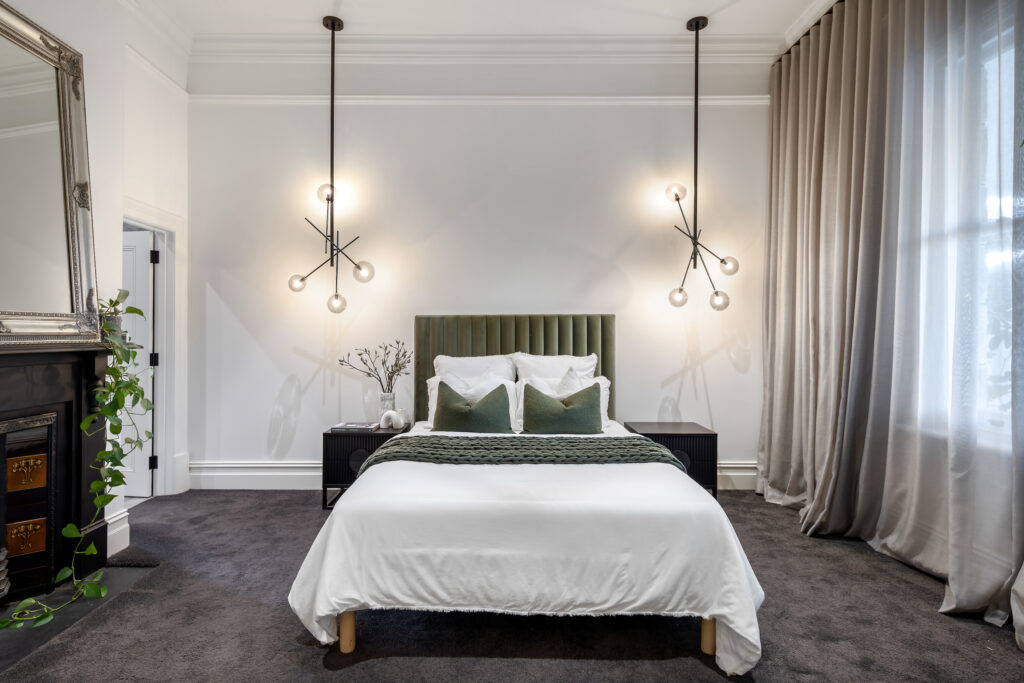
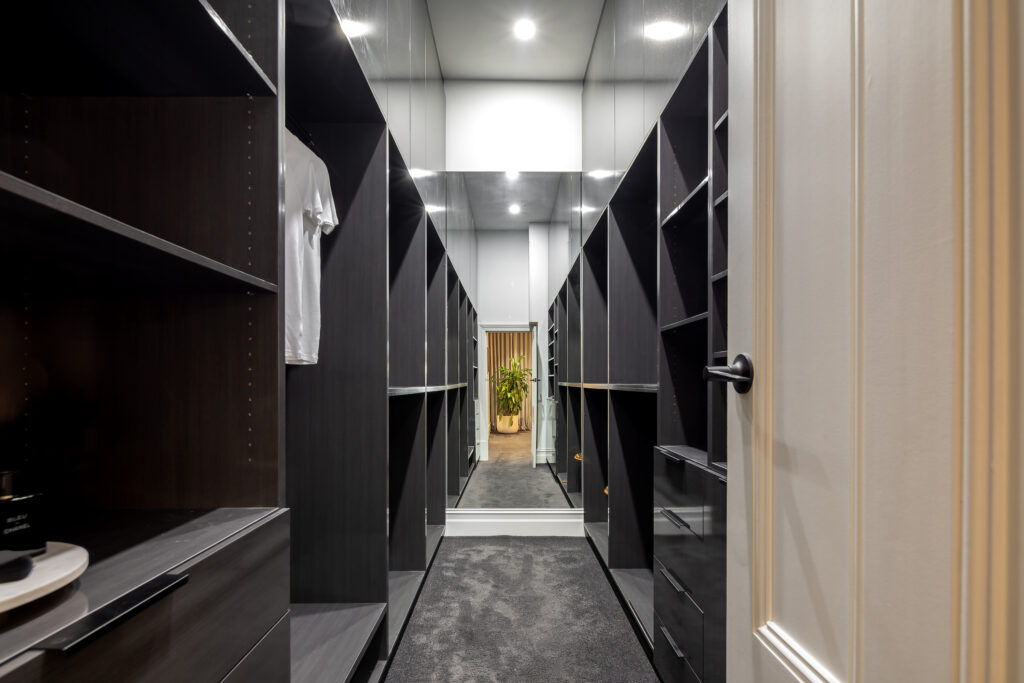
The modern kitchen boasts fully-integrated Miele appliances and a Liebherr twin fridge and freezer that seamlessly blend with the all-white design. A Dekton island bench offers extra storage space and a place for guests to sit while their host cooks up a storm.
The stack stone fireplace anchors the room and has a gas heater fitted within that warms the room in minutes during the colder months. The large French doors overlooking the backyard stack open for seamless indoor-outdoor living during summer.
A large alfresco with a working kitchen and dining space by the pool is an entertainer’s dream.
“There is another alfresco space connected to the living room opposite, so whatever time of the day, you can move between the spaces and follow the sun or the shade,” Anna says.
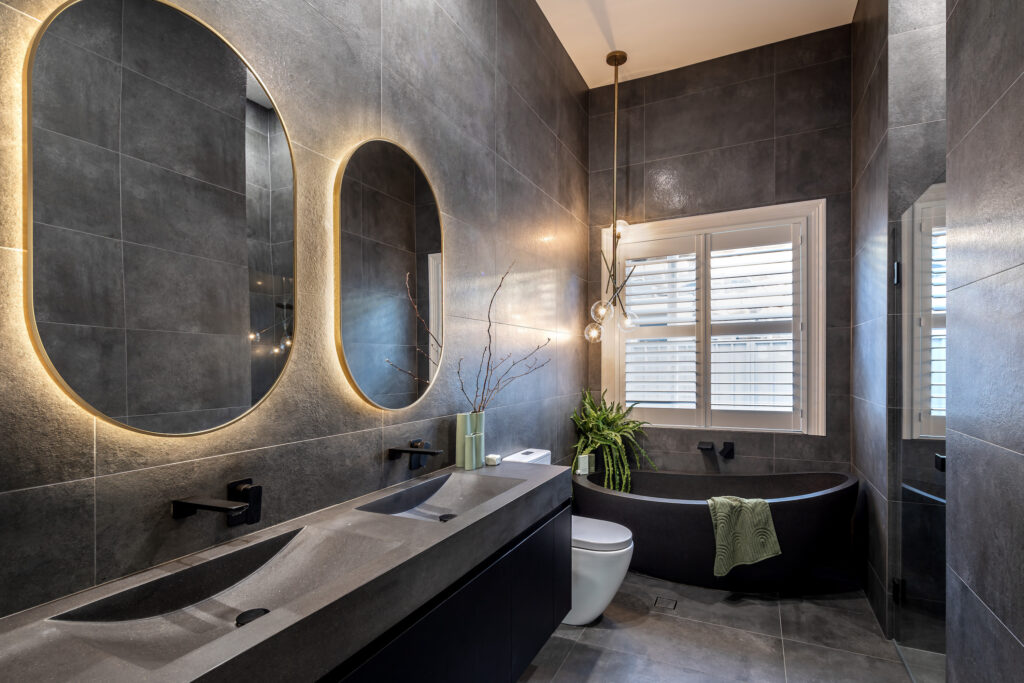
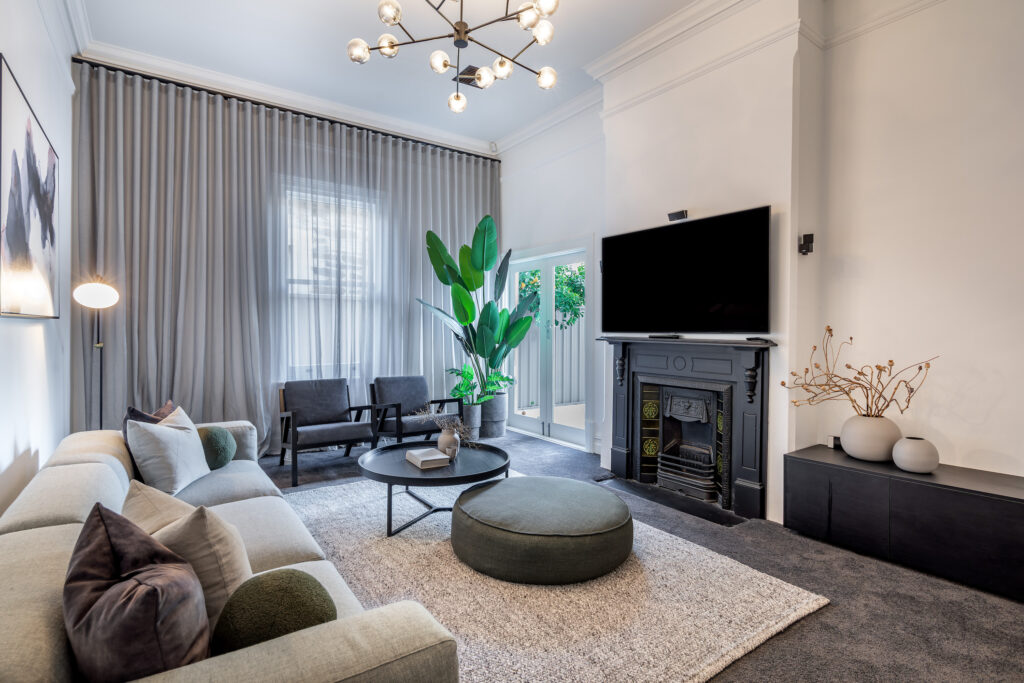
Anna and Ian love hosting large gatherings with family and friends, having celebrated Christmases, New Year’s Eve parties and milestone birthdays at the property.
“We have put in a pizza oven because that is how we like to entertain – making pizza and enjoying outdoor living.
“The kids have thoroughly enjoyed the pool and when you’re outside in summer, it just feels like you’re in a resort because of the lovely stonework and the outdoor alfresco.
“We have honestly just loved the home from the moment we stepped inside. We loved the outdoor space and the pool. We loved the villa and the floorboards. We just love all the character of this home.”
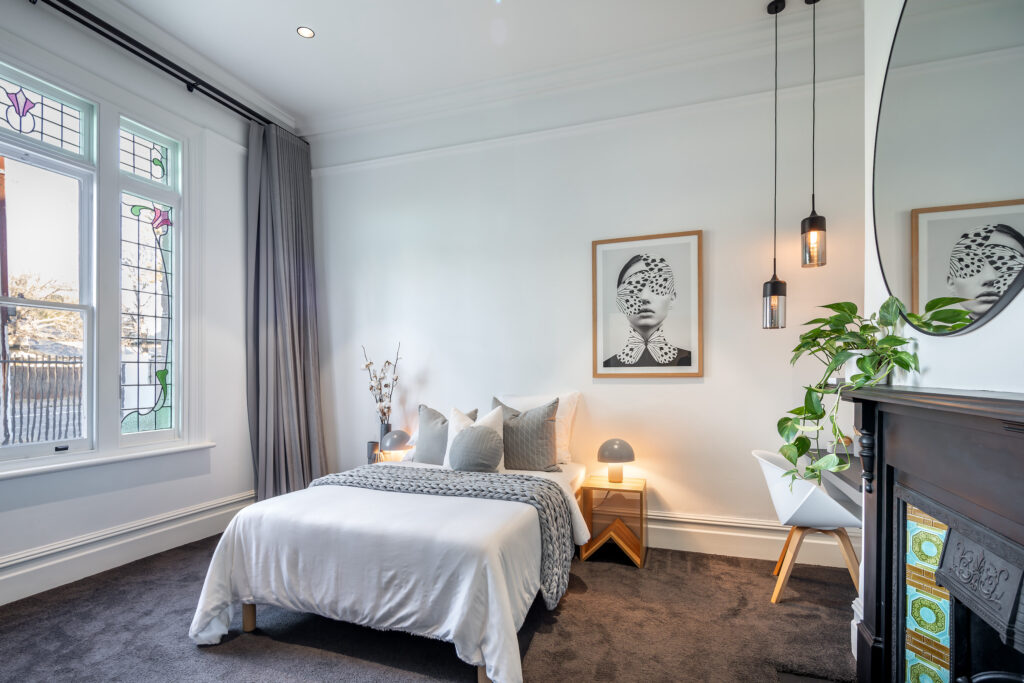
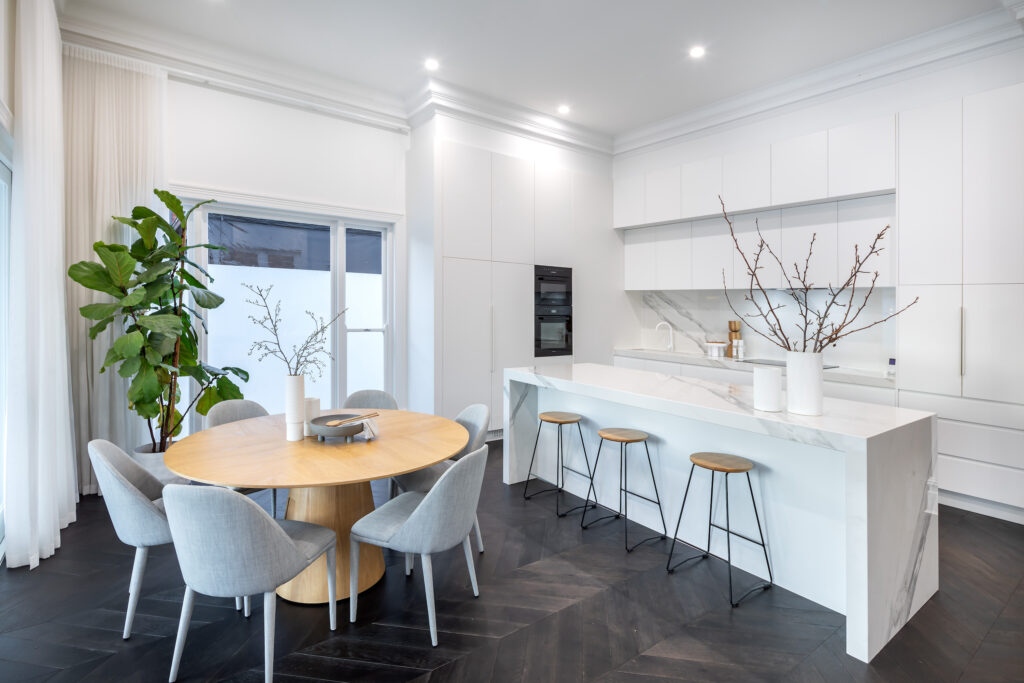
“We have four children and our dream has always been to have a large piece of land with a tennis court that our family can enjoy,” Anna says. “We have found the right-sized property, but if we could pick up our current house and move it to the larger block we would do so in a heartbeat.”
Over the past two years, the family has fallen in love with Glenelg South and won’t be straying far from this home, purchasing a nearby property that they’re excited to renovate.
“We weren’t planning on moving any time soon, it just happened that this block came onto the market. If it hadn’t, we wouldn’t be moving at all.
“The best thing about Glenelg South is that it has such a friendly community and there are so many great cafes, restaurants and pubs nearby and it is so close to the beach. It has a real walking, cosmopolitan atmosphere.”
The sale is being handled by Brad Allan and Mark Patterson of Allan Real Estate.
