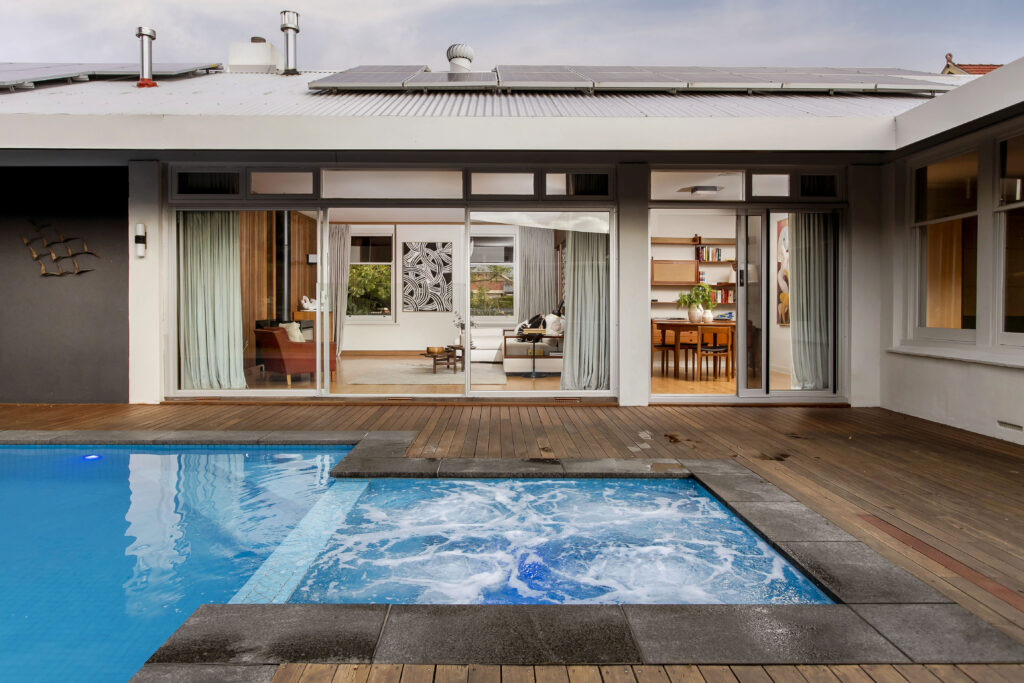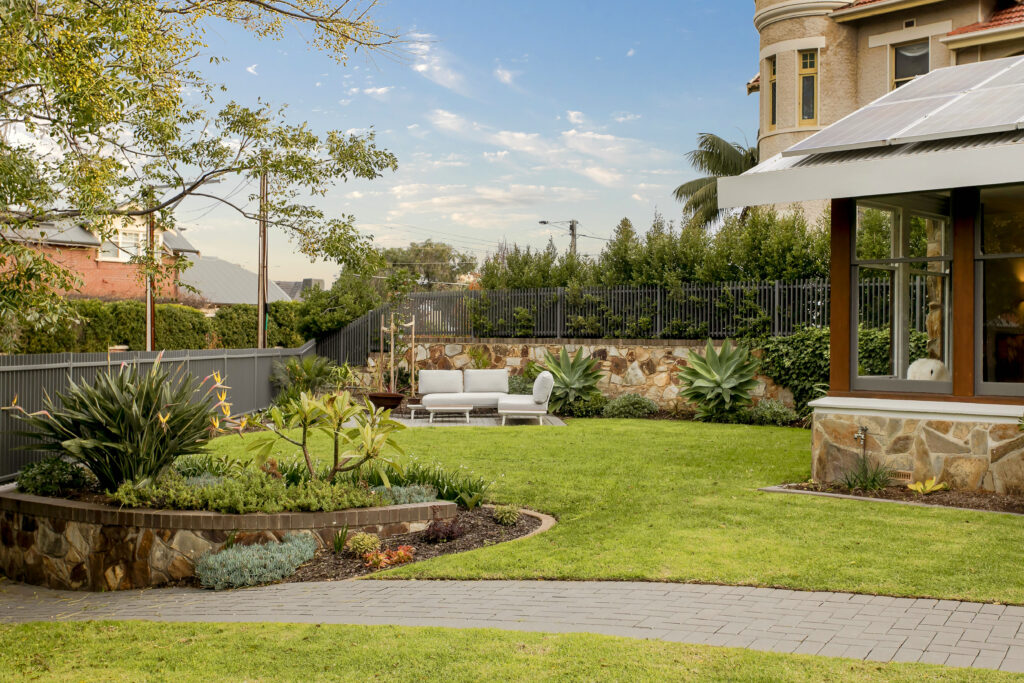FEATURE LISTING: Making history in Brighton
Ian Stewart has transformed this beautiful beachside home from ramshackle to a piece of modern history using the property’s original design papers.
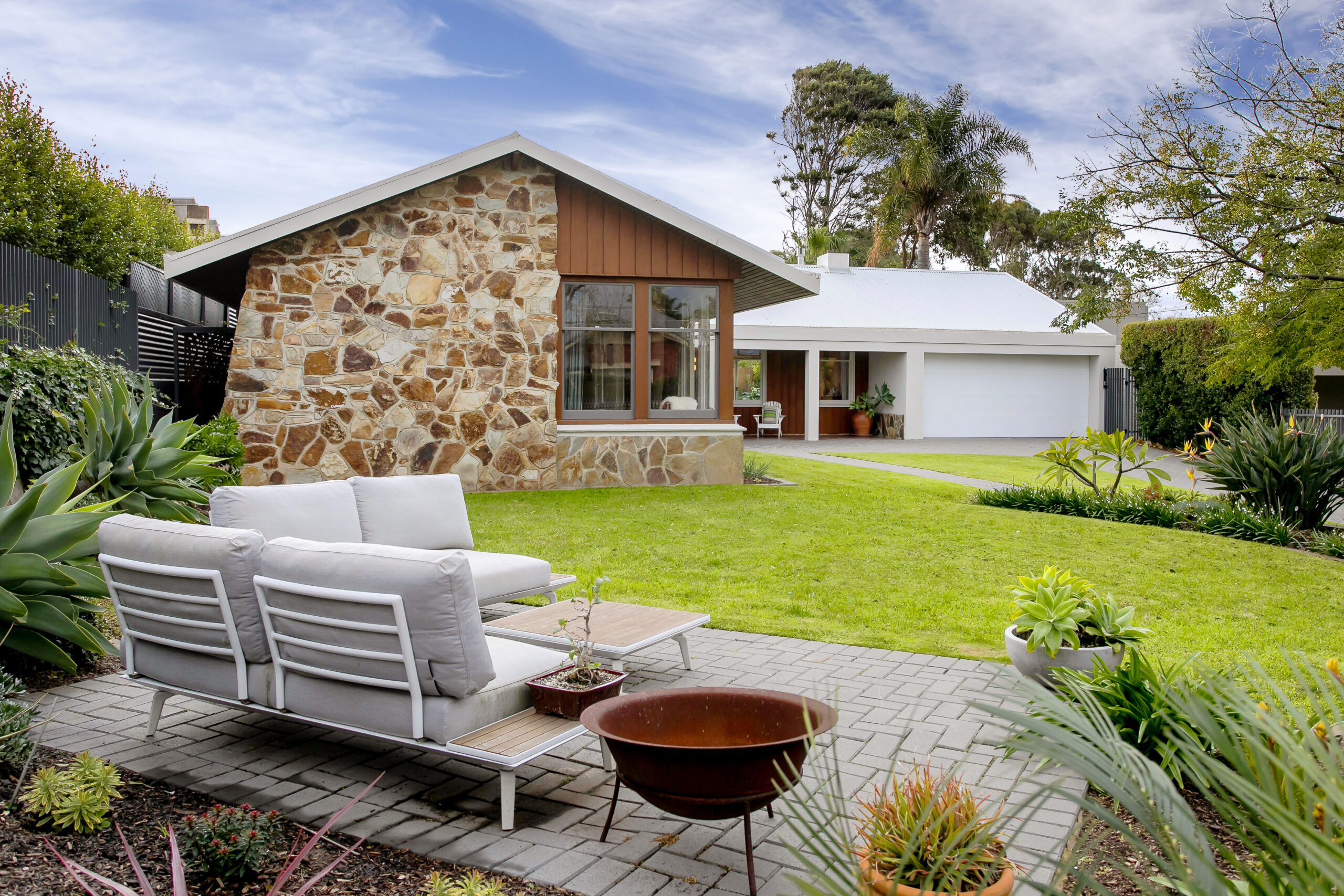
Just one street away from the sparkling coastline of Brighton’s beach is a moment from the past frozen in time – an impeccable 1960s mid-century modern abode.
Ian Stewart purchased the property at 10 Yester Avenue, Brighton three years ago with a vision to restore the home to its former glory.
“It had great bones, but there were some odd colours and half-renovations – there wasn’t much cohesion in the design,” Ian says.
“I worked with an interior designer to bring the home back to its original vision from some papers we found dating back to 1968. We used those drawings to restore the colours, features and materials.”
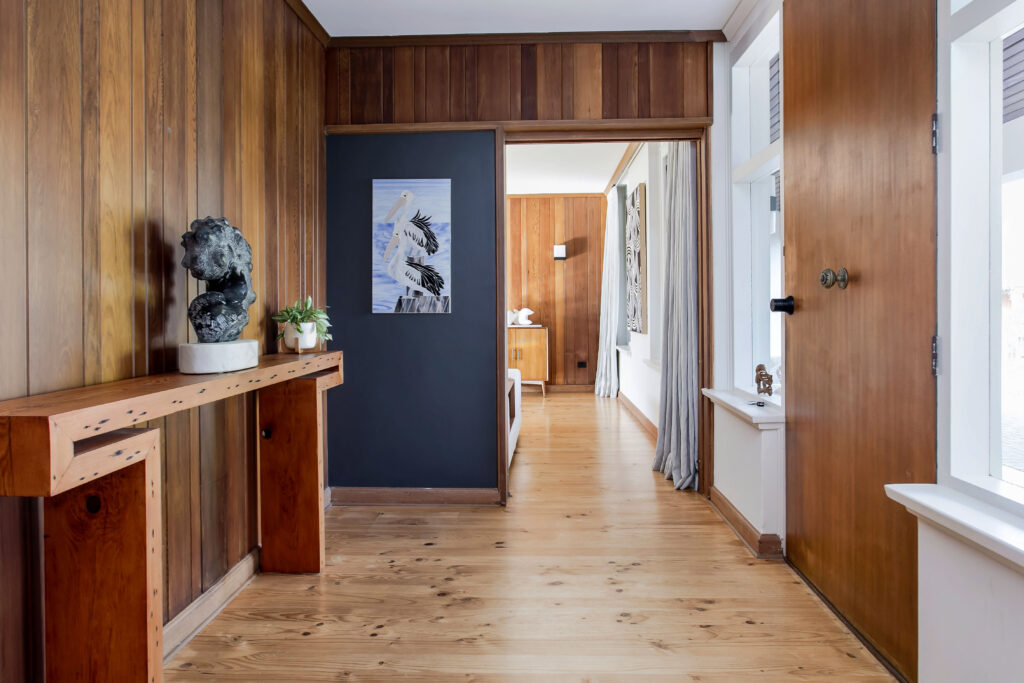
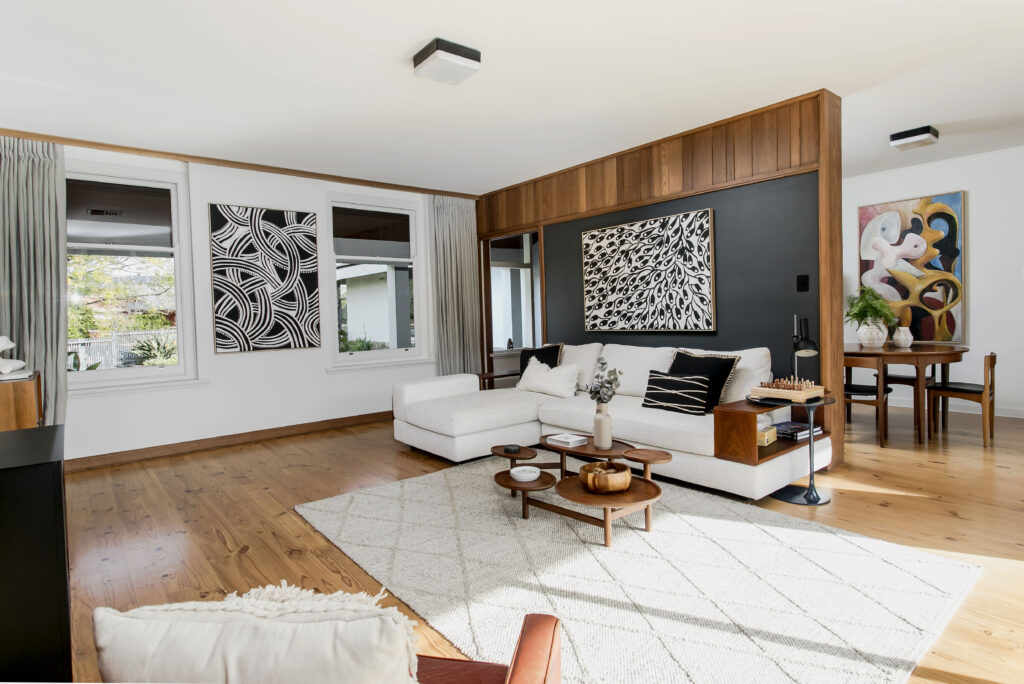
Perched behind an abundant yard of lush lawns and landscaped gardens, the front of the home is a vision of what is to come.
The verandah has been restored with original wooden panelling and behind the large front door, this panelling continues alongside complementing shades of deep green and charcoal to establish a mid-century feel.
“I was very careful when choosing the palette for both inside and outside to make sure it all matches,” Ian says.
“You will see a lot of natural wood and stone throughout the building and now there is a lot more cohesion. I even pulled up the carpet and restored the original floorboards with wood sourced from demolition shops.”
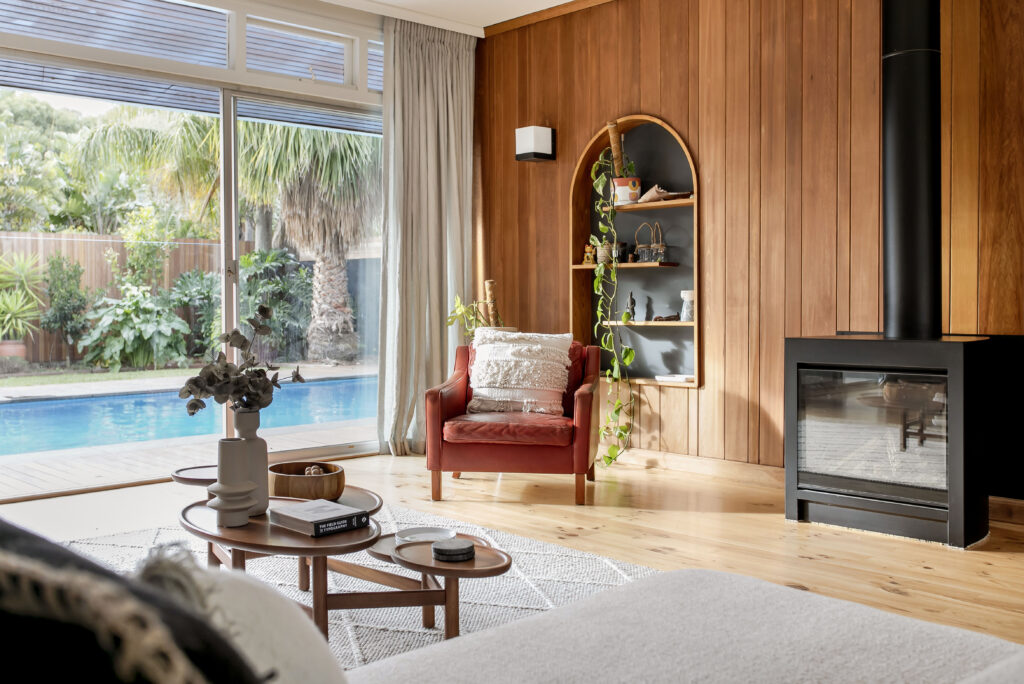
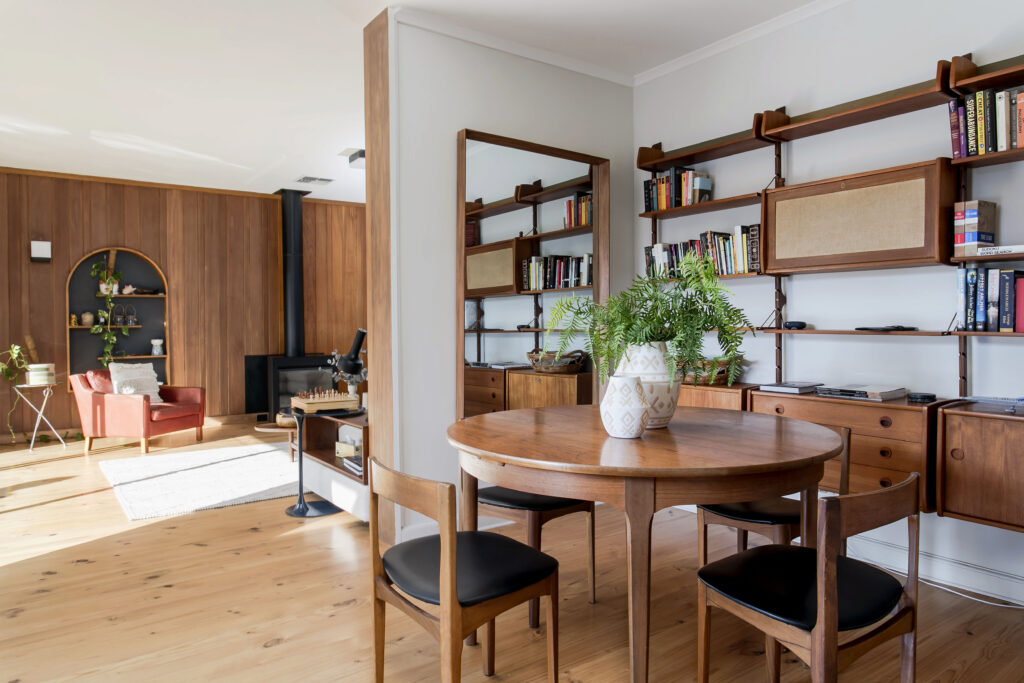
The main living room boasts open space living complete with wooden panelling, a charcoal statement wall, built-in alcove bookshelves and a gas fireplace.
Large windows share views of the resort-style backyard with its modern pool, spa and entertainment deck.
“A unique feature is the way light hits this home,” Ian says. “Some of the rooms have windows on multiple sides so light comes in and out from various directions throughout the day and it is quite striking.”
The enormous kitchen has been completely refitted with custom joinery flaunting the colours of a mid-century palette that seamlessly hide integrated appliances for a clean finish.
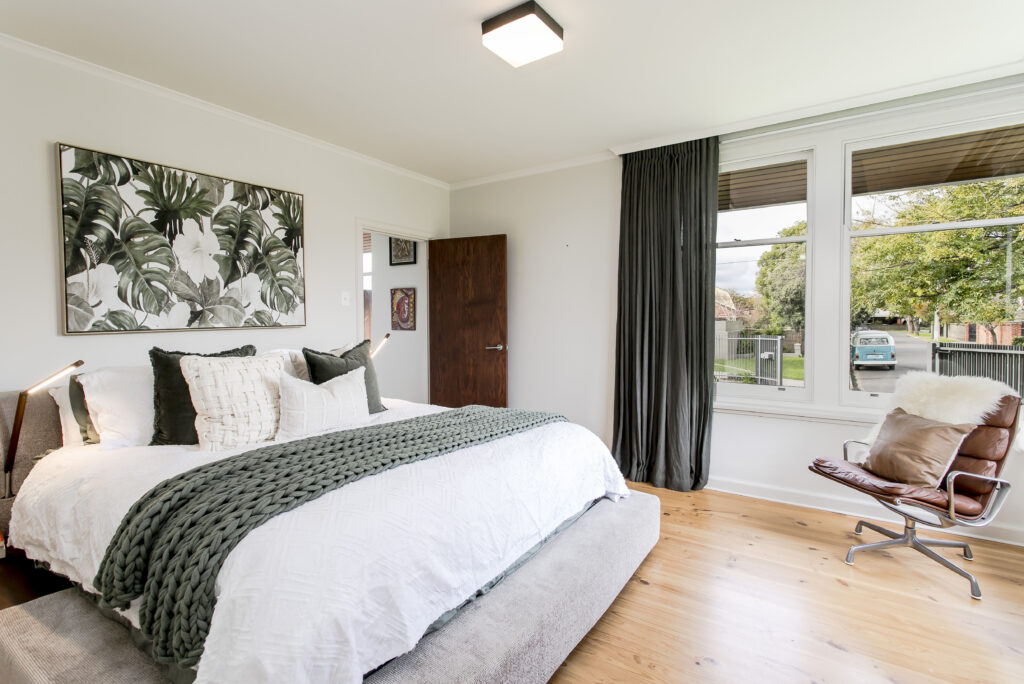
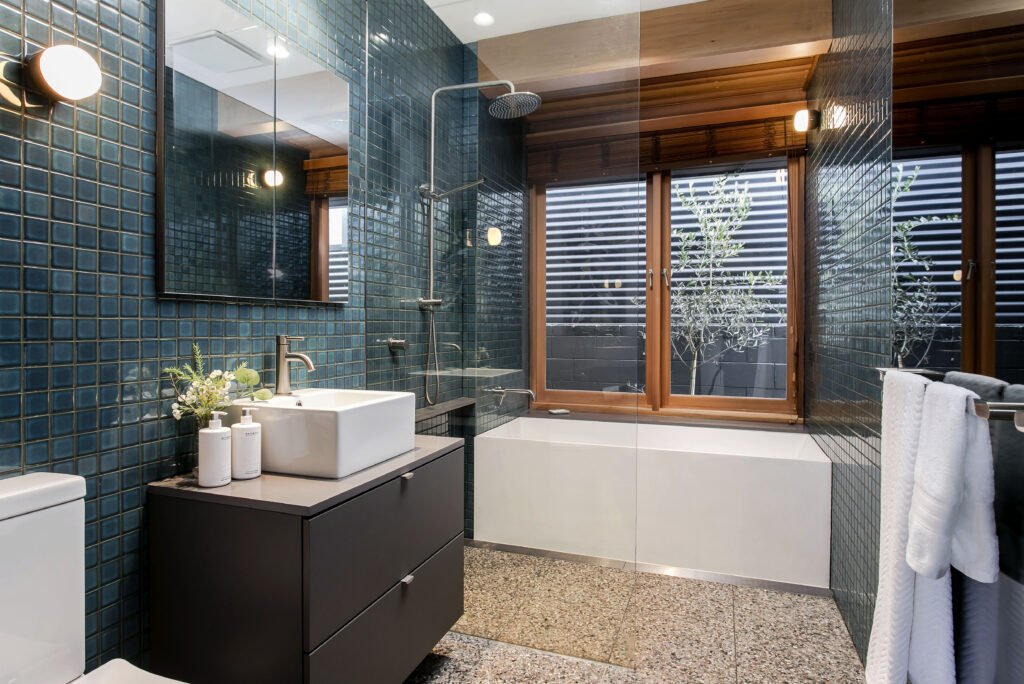
Ian says the home’s layout is extremely functional and there is space for all, whether enjoying a night in with the family or entertaining an abundance of guests for a party.
“During the warmer weather, you normally receive people inside and everyone will linger around the kitchen before moving outside to the pool and spa.
“At the end of the night, you’ll end up by the firepit in the front garden with a glass of red wine.
“You can have a lot of people here at the same time and with the various living areas inside and outside, you’re not on top of each other and can have multiple groups enjoying the property at once.”
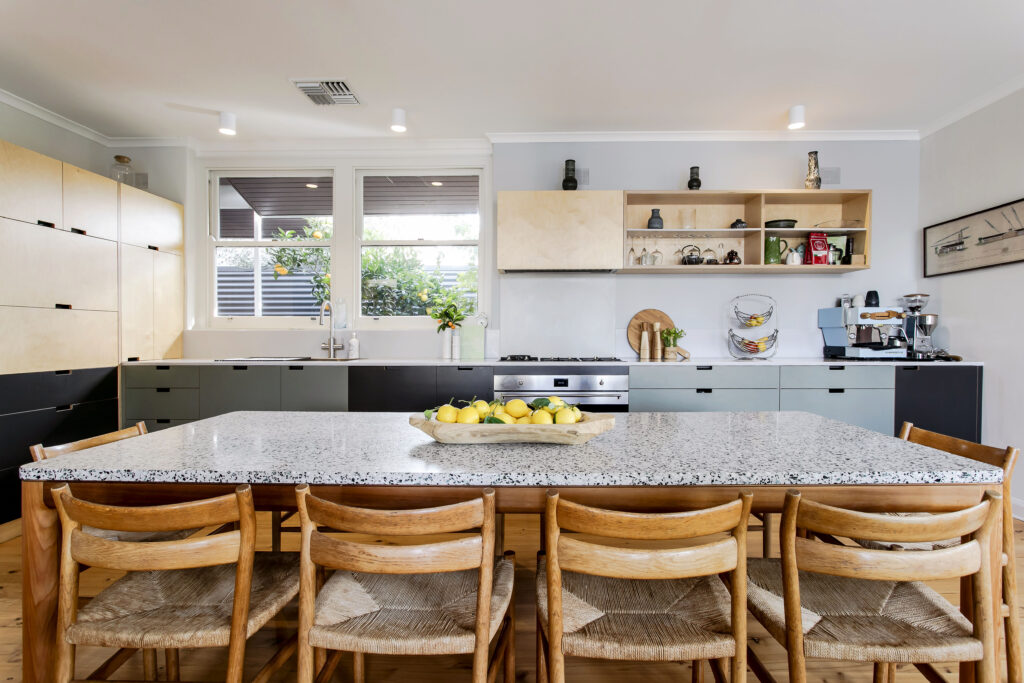
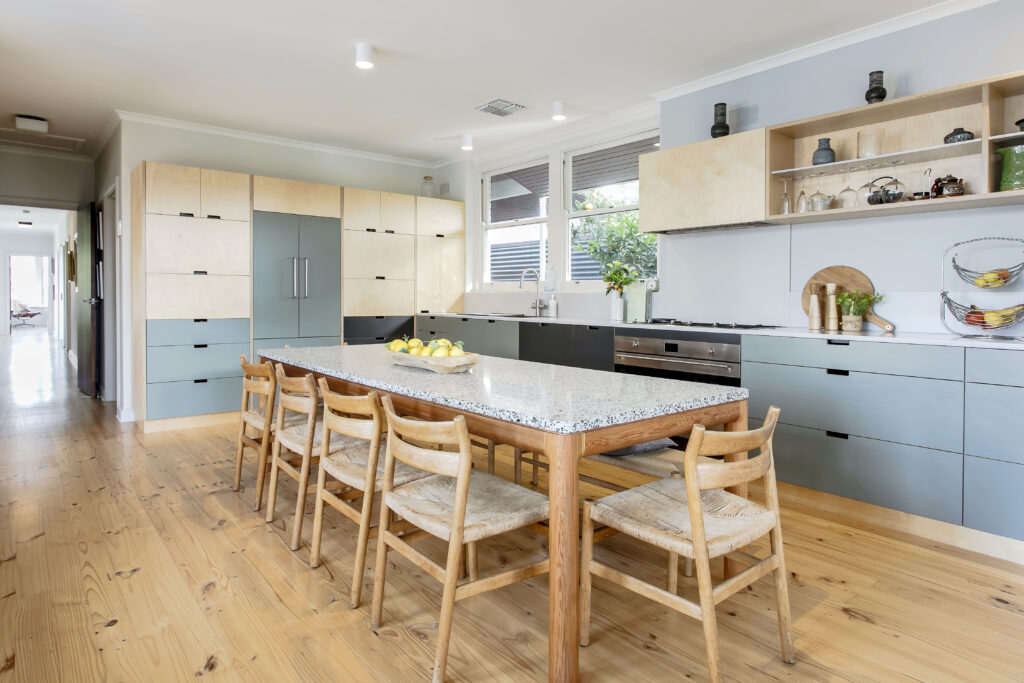
As gorgeous as the home is, Ian says the location makes it even more special with its proximity to the beach, great shopping district and funky wine bars and restaurants.
“It is a great precinct; I think it is one of the secret precincts of Adelaide because it is like a seaside holiday destination even though you’re just outside of the CBD. It feels different to other places.”
With such high praise of the area, it is no surprise that Ian won’t be moving far.
“I am in the process of building a house on the esplanade,” he says. “I will be sad to move and will miss this place, but when you get the opportunity to have a home on the esplanade you have to take it.”
The sale is being handled by Gerry and Kathy McGuinness of TeamMac Real Estate.
