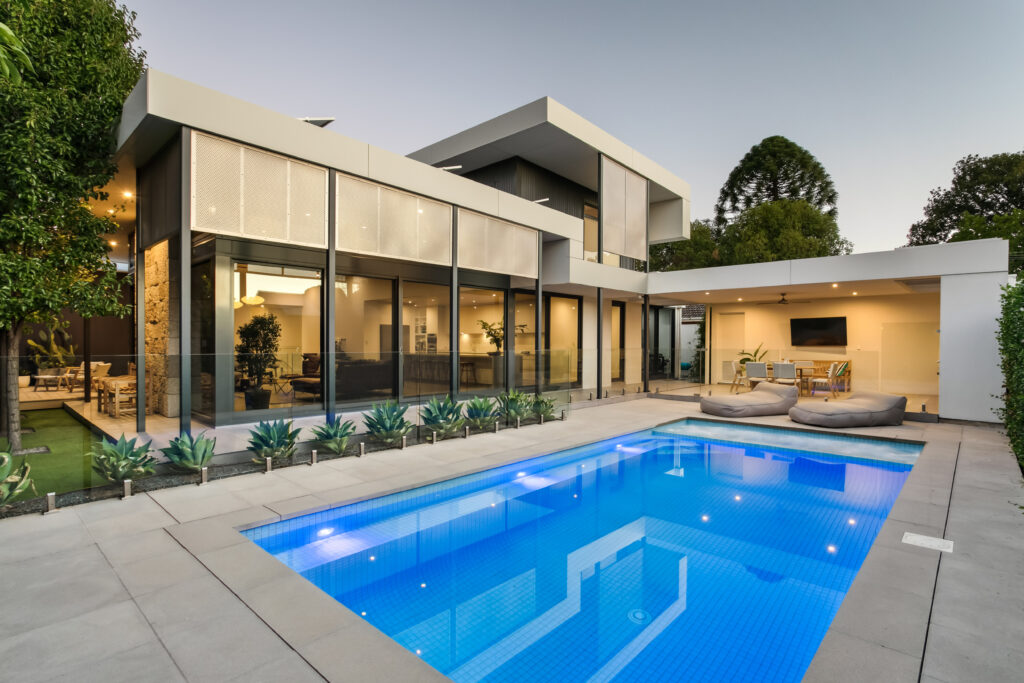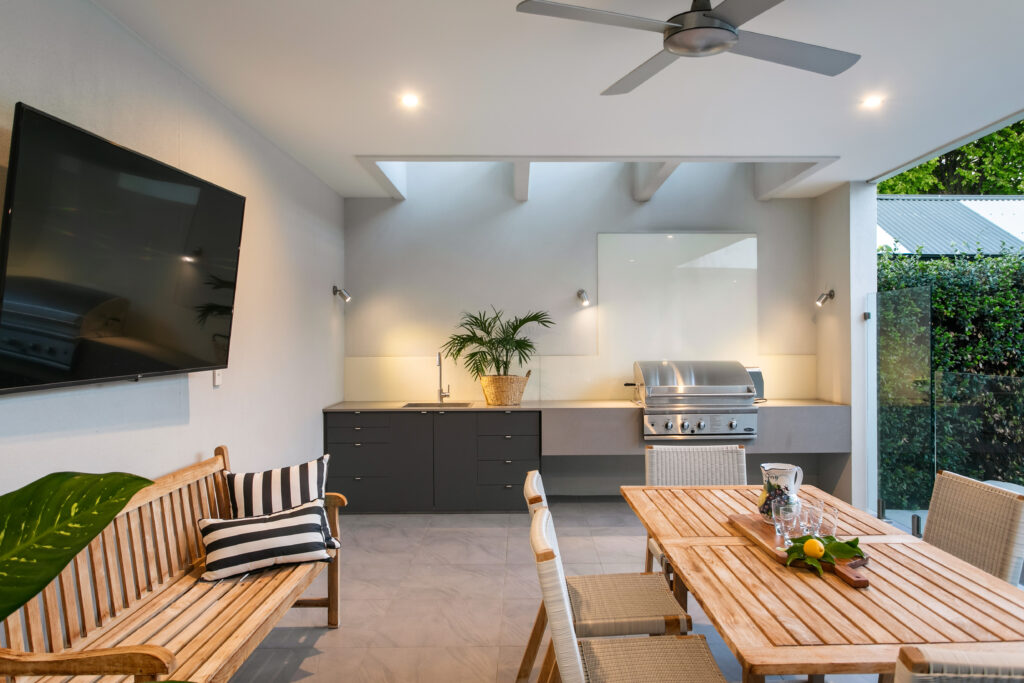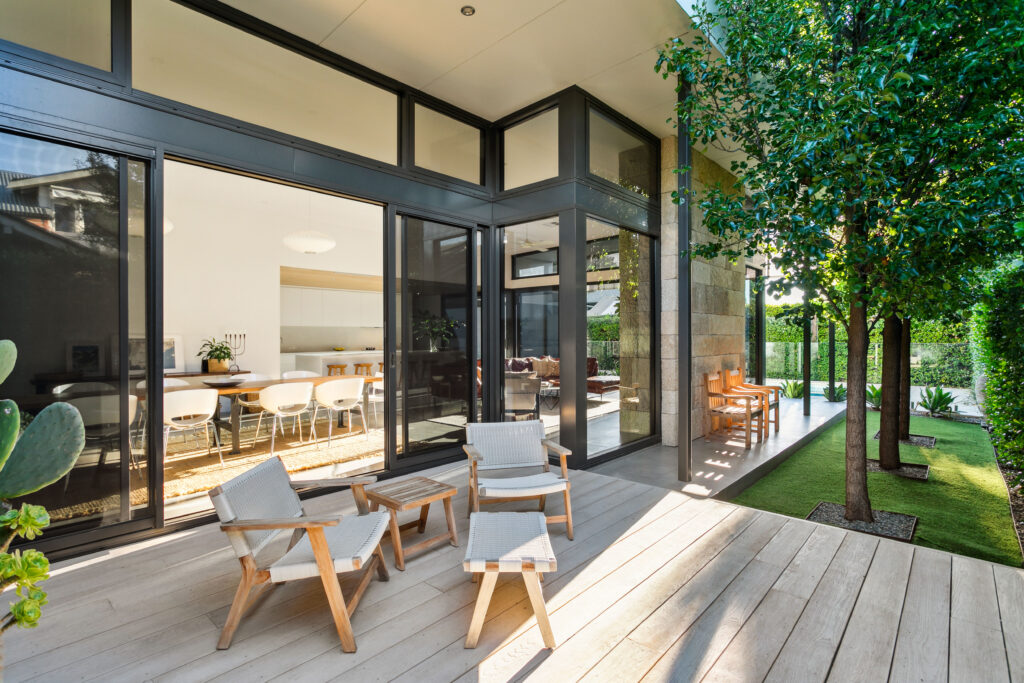FEATURE LISTING: Malvern villa’s stunning transformation
This 1880s sandstone villa was a true doer-upper when it last sold in 2013, but with the owner’s strong vision and extensive renovating experience, she was able to transform it into a stylish family home.
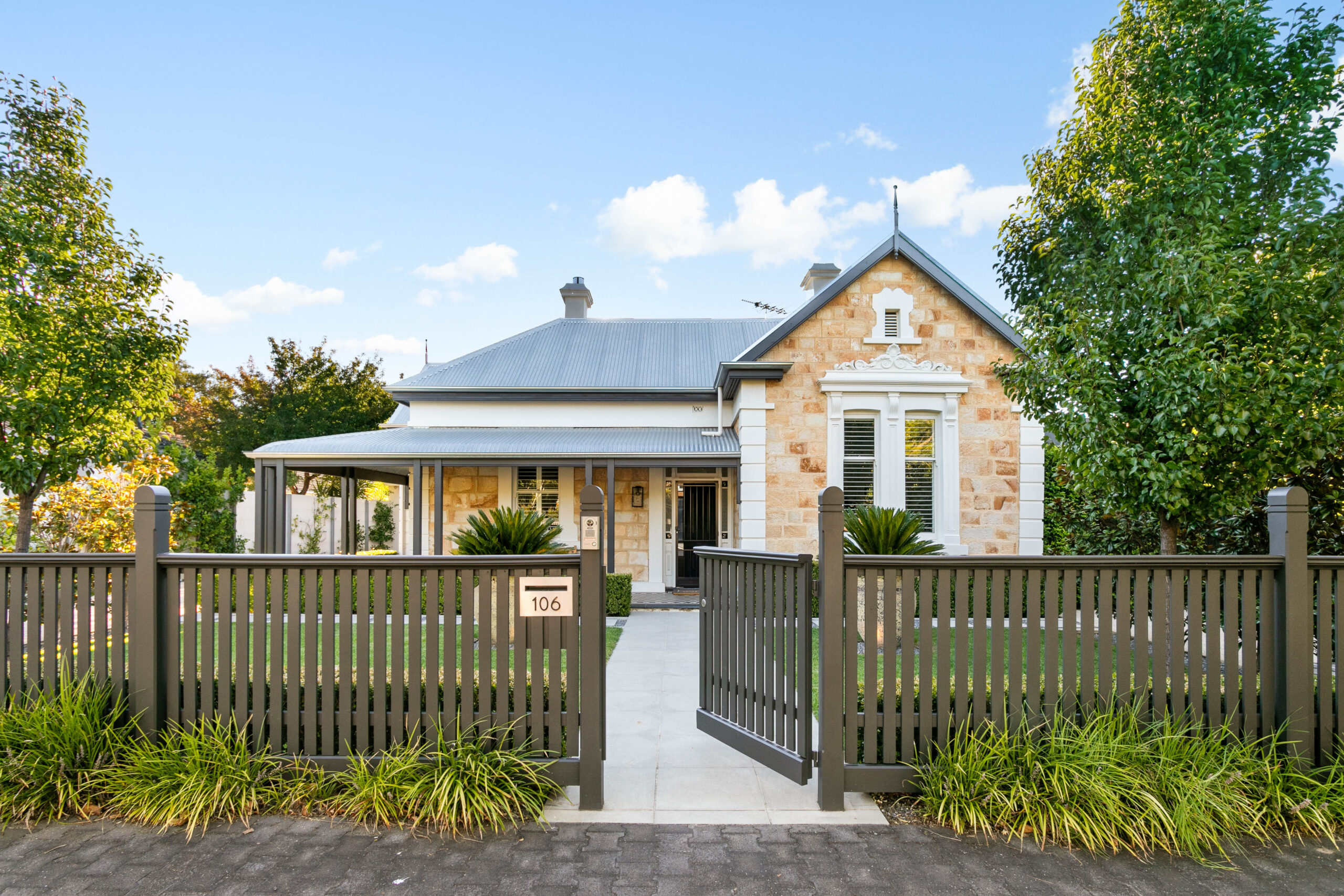
“It’s a stunning home,” says Catherine, the current owner of 106 Cambridge Terrace, Malvern.
“It had great bones and it was just waiting for someone to take it on.
“We had a teenage son and a son in his early twenties at the time that we bought the house … and a daughter, but she was living elsewhere. At the time that we bought the house, we wanted to create a house that we could live in and enjoy.”
Located on a jacaranda-lined street in Malvern, just a short distance from shops and restaurants on Duthy Street and Unley Road, 106 Cambridge Terrace includes many of the elements you would expect in a home of its era.
This includes marble fireplaces, historic wooden floors and return verandah. But the stunning contemporary addition to this villa is what makes it stand out.
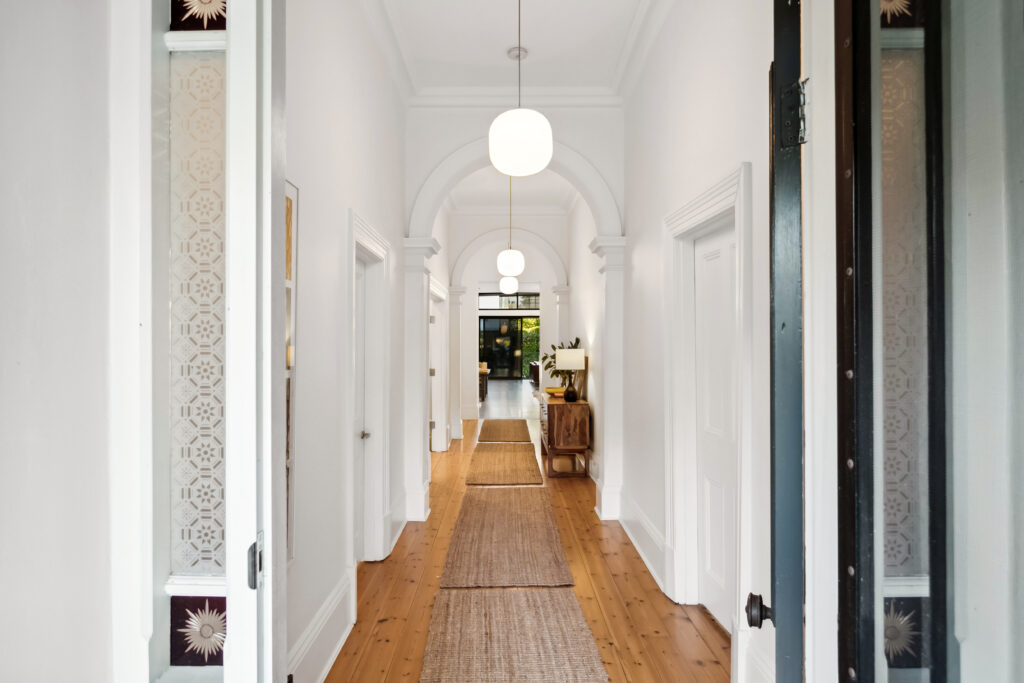
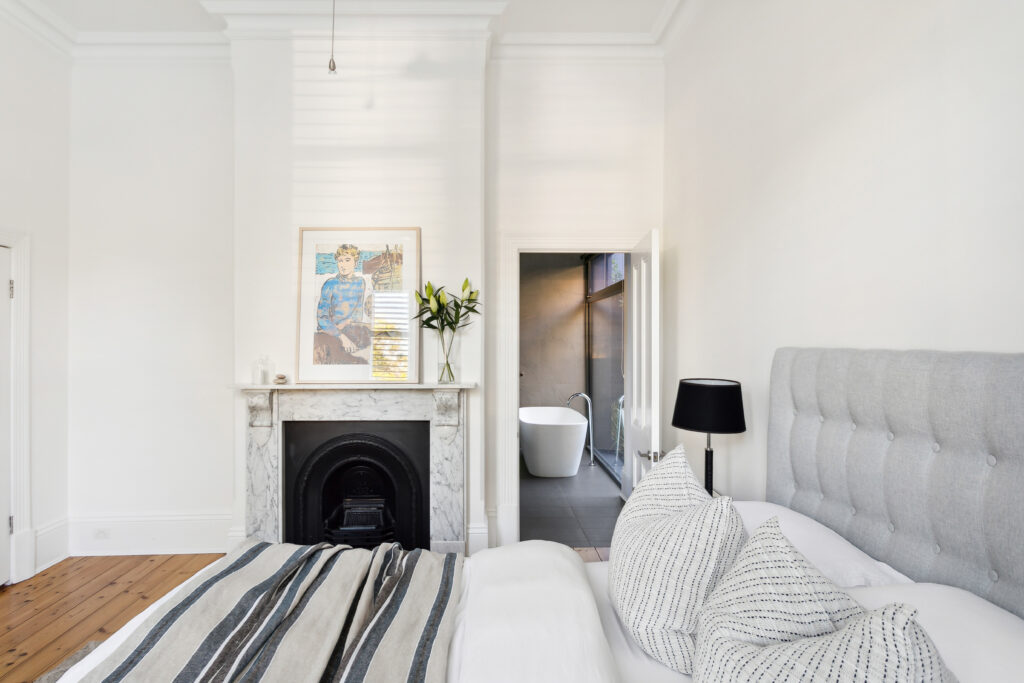
The renovation was carried out by Outset Design, who Catherine says shared her vision of restoring the house and creating an extension in a mid-century, Palm Springs style.
“Even though the house is old at the front, we incorporated some sort of [mid-century modern] style with breeze blocks in the courtyard, and just the glass looking onto the outdoor spaces and big, wide, opening doors,” says Catherine.
“There was a strict colour palette, which was black, white, grey, stone or natural wood.”
During the renovation, Catherine also tried to maximise storage space.
“One of the great things about the house is that it’s really easy to live in,” says Catherine.
“It’s calm and peaceful, and I think that’s because it’s got everything. Everything has its own space, and so it doesn’t ever get untidy or messy because there’s always somewhere each thing belongs.”
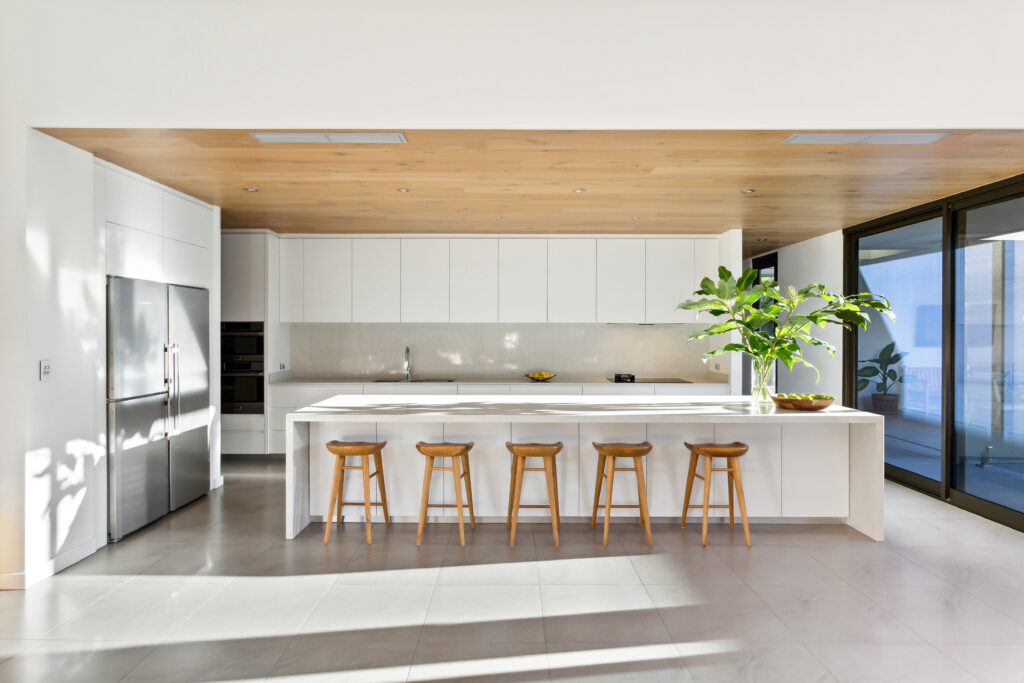
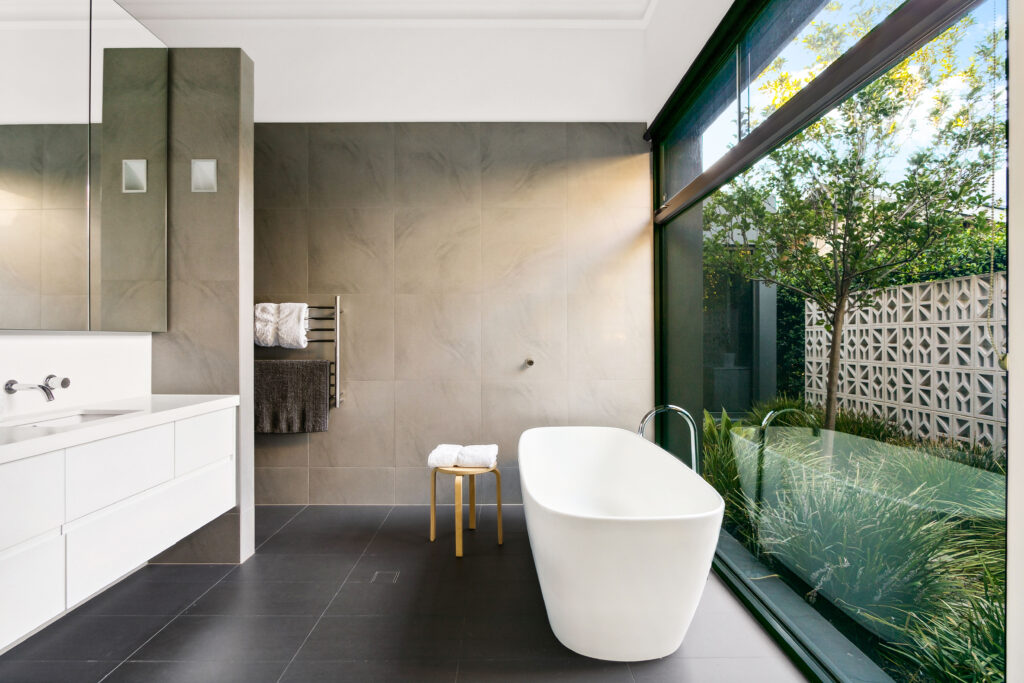
Downstairs are three bedrooms, including the master suite with a large dressing room and ensuite, as well as an additional bathroom, a living room, a study, a gym and a roomy double garage.
On this floor, you will also find a contemporary open-plan living area with an elegant kitchen and a spacious dining space that looks onto a terrace with an outdoor kitchen, a pool and a spa. A tree hanging over the neighbour’s fence provides fresh avocados for your breakfast.
Upstairs there are another two bedrooms with built-in robes and a shared bathroom.
Catherine says that one of her favourite parts of the renovation is the tranquil deck to the side of the home.
Also located nearby is a secret garden area that the walk-in-robe and ensuite look onto.
“[The secret garden] is really lovely to look out to in the morning. You can get a sense of what the weather is before you step outside,” says Catherine.
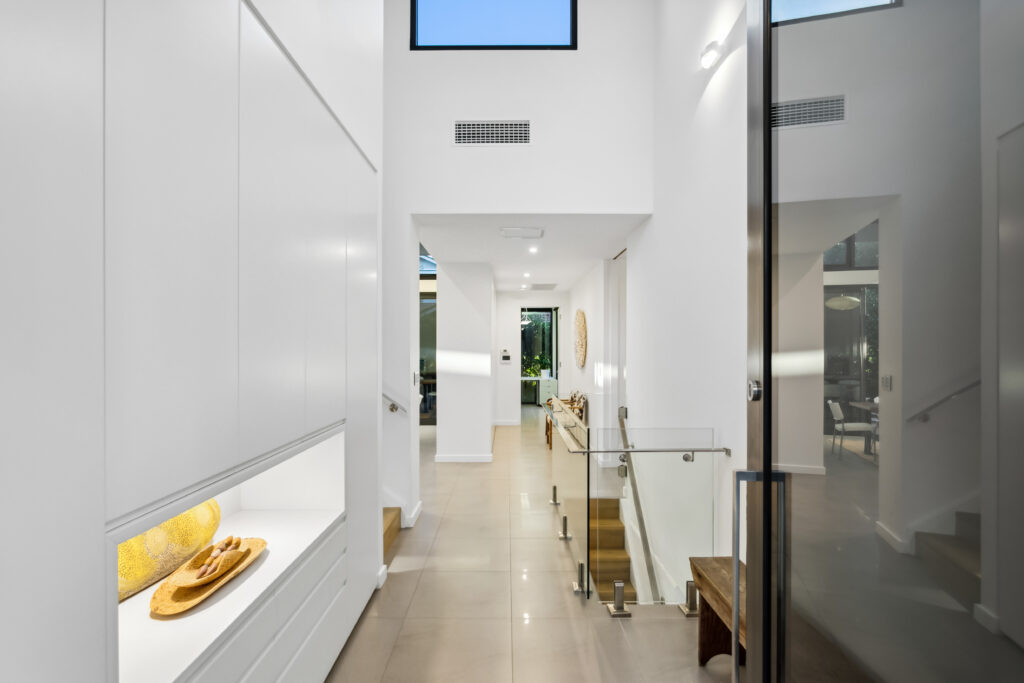
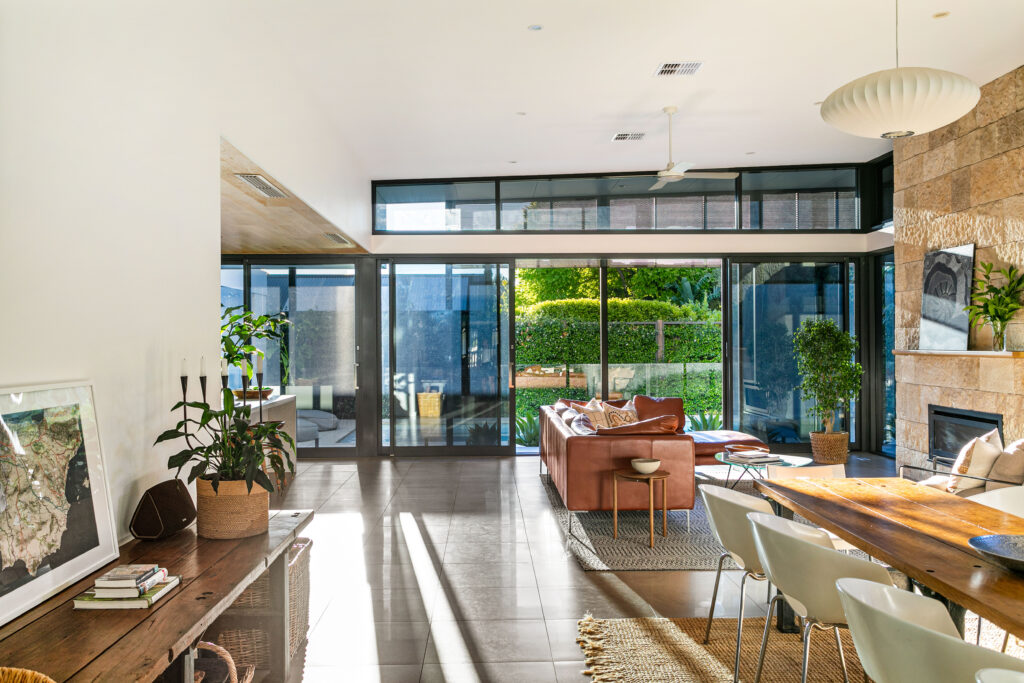
Although Catherine has loved living in her Malvern home, she is now looking to relocate and do some travel.
“I love the living space. It’s just big and open – streamlined, but super comfortable and cosy in a way that just feels welcoming,” says Catherine.
“It is a family home and it needs a family in it. It’s too big for me. My family are all grown up and we need to give it to somebody else to enjoy it,” she says.
The sale is being handled by Stephanie and John Williams of Williams Property.
