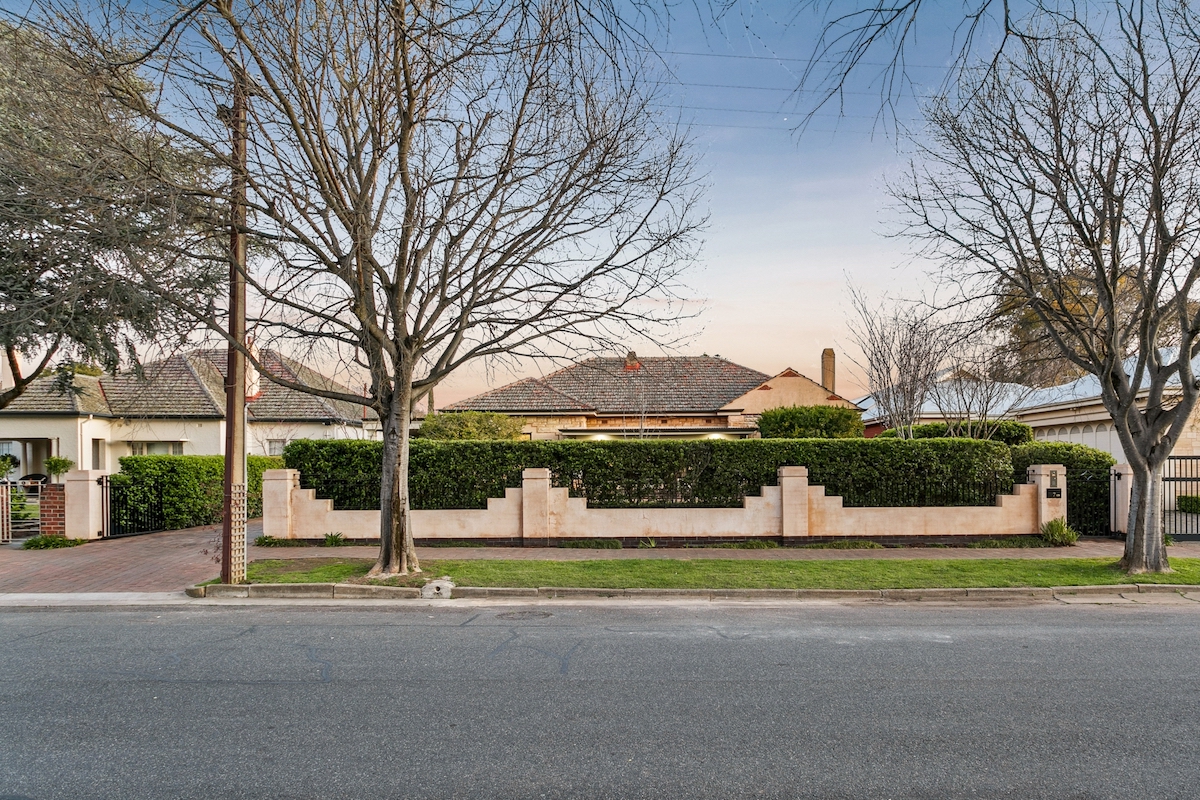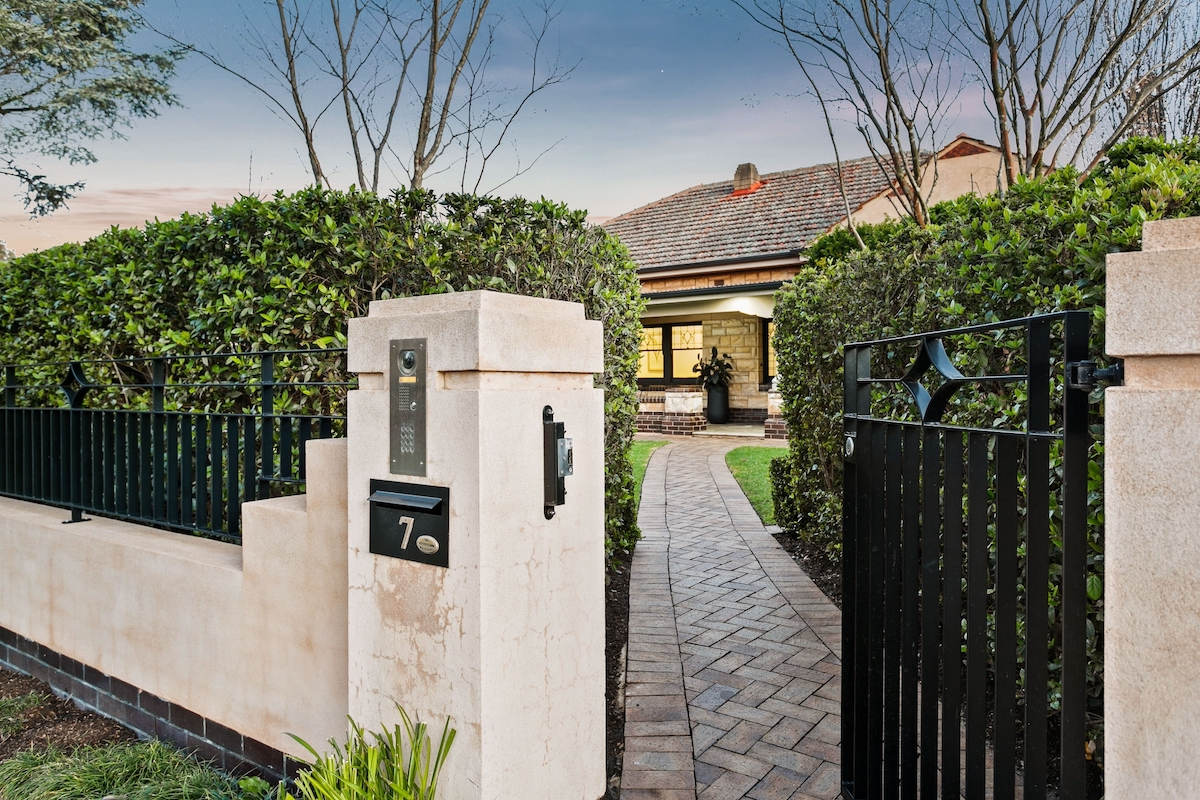FEATURE LISTING: Marvellous Millswood
On the market for just the second time in generations, this character residence has been given a new lease of life by current custodians Ben and Deanna Hughes.
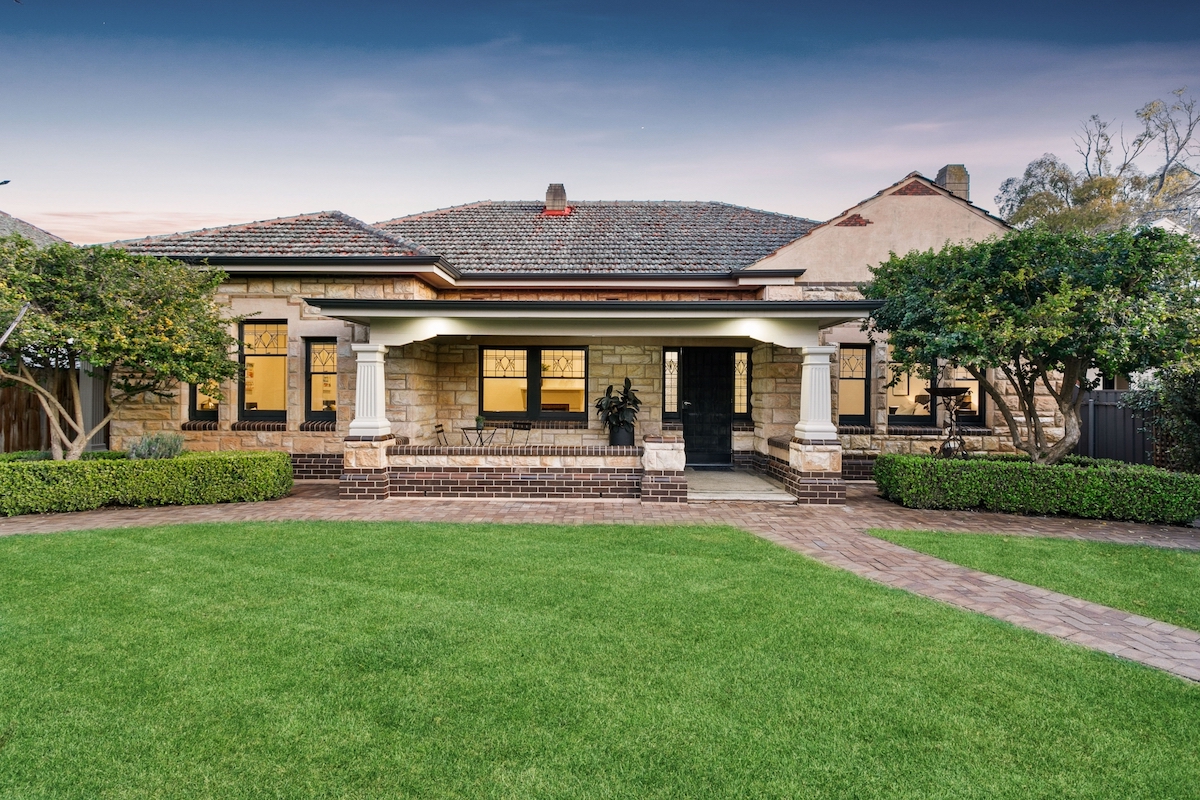
When Deanna and Ben returned to South Australia after a decade of living and working in London, Tokyo and Sydney, it was their experiences abroad that informed their search for somewhere to put down roots in Adelaide.
They were attracted to the cosmopolitan strip of King William Road, which they felt provided a village feel with its cafes, restaurants and shops.
In 2009, they came across 7 Andrew Avenue, Millswood – a character home built in about 1936 that had been in the same family for generations.
“It was love at first sight,” says Ben.
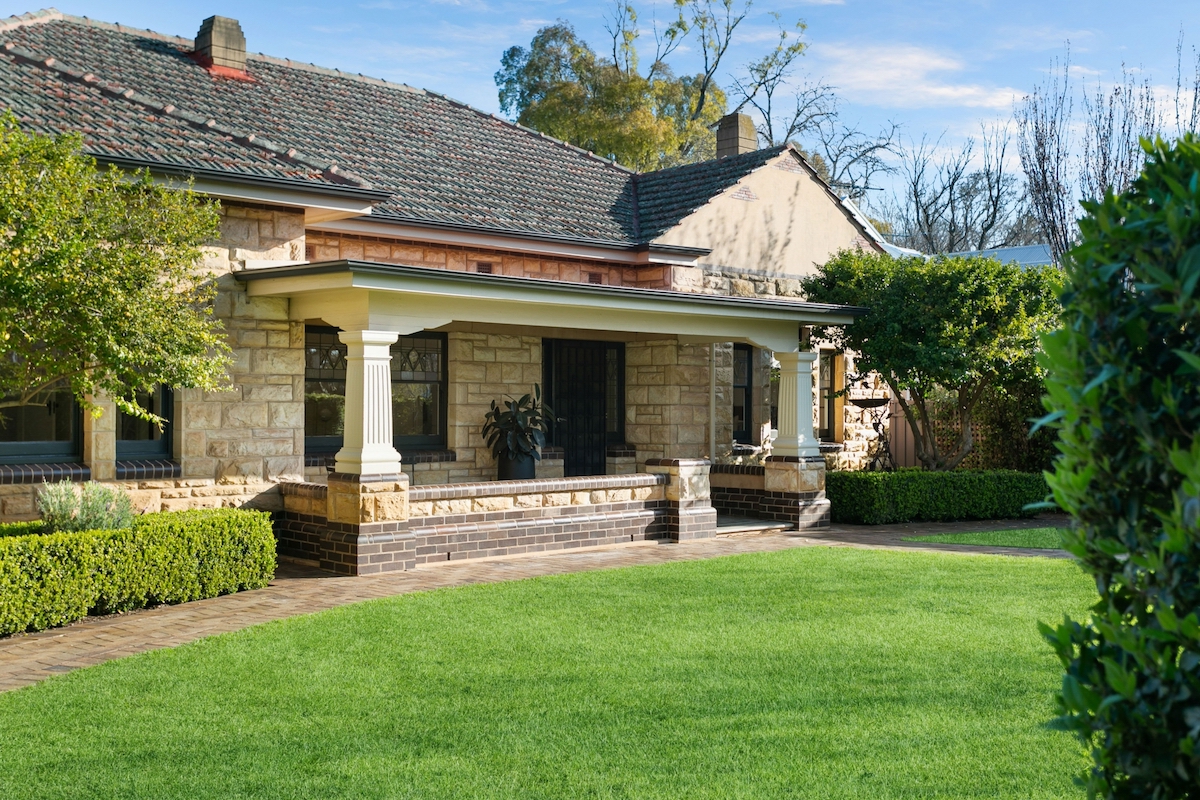
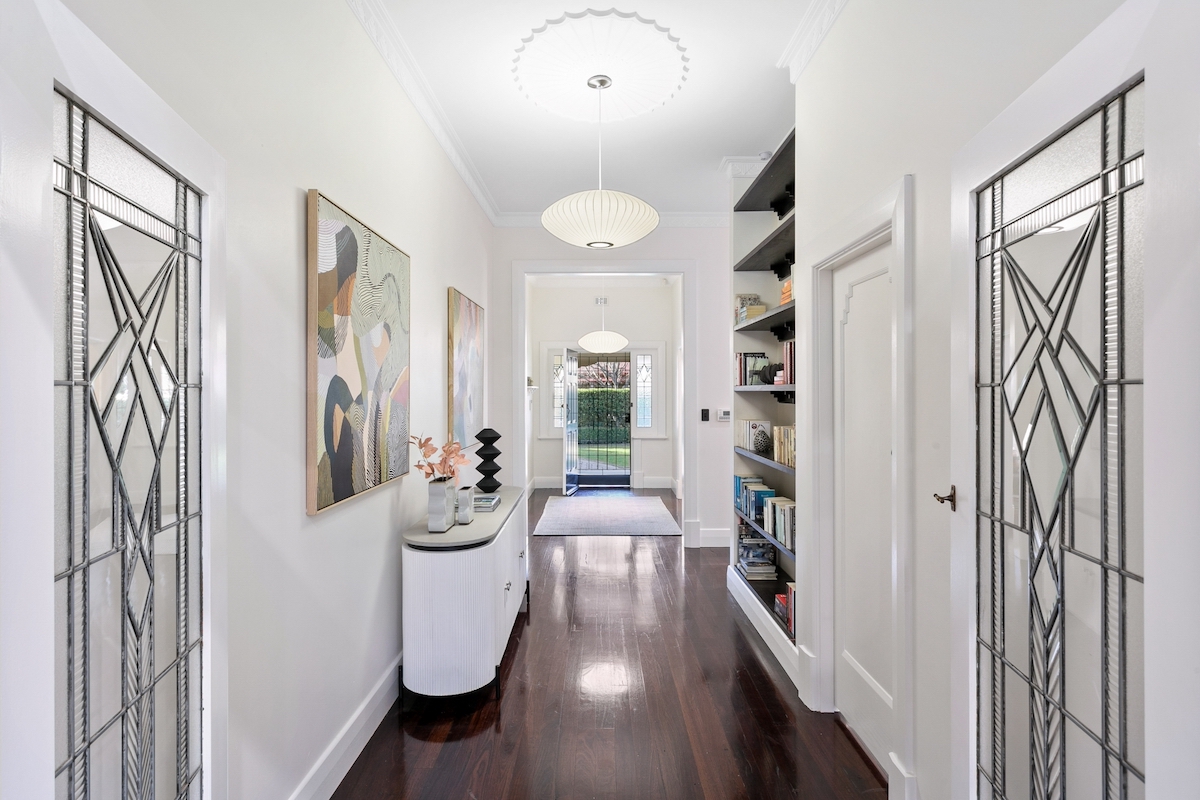
“It had great bones and we could see that it would be a fantastic project to throw ourselves into.
“We were excited about modernising a beautiful 1930s house, retaining some of its original character but also breathing new life into it.”
Deanna could see that the area had a strong community feel, which was perfect for their growing family.
“After living overseas, we’d become used to walking everywhere and it was a real focus for us to be able to walk to a street with cafes and restaurants,” says Deanna.
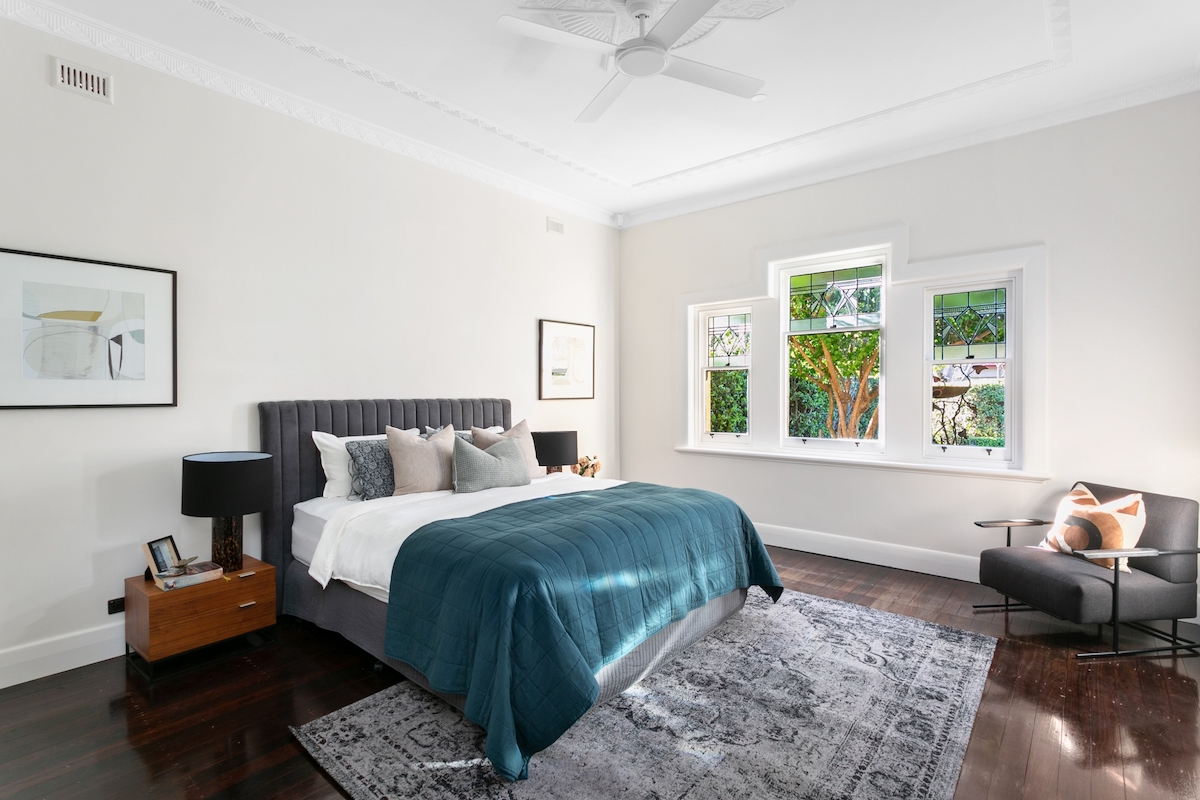
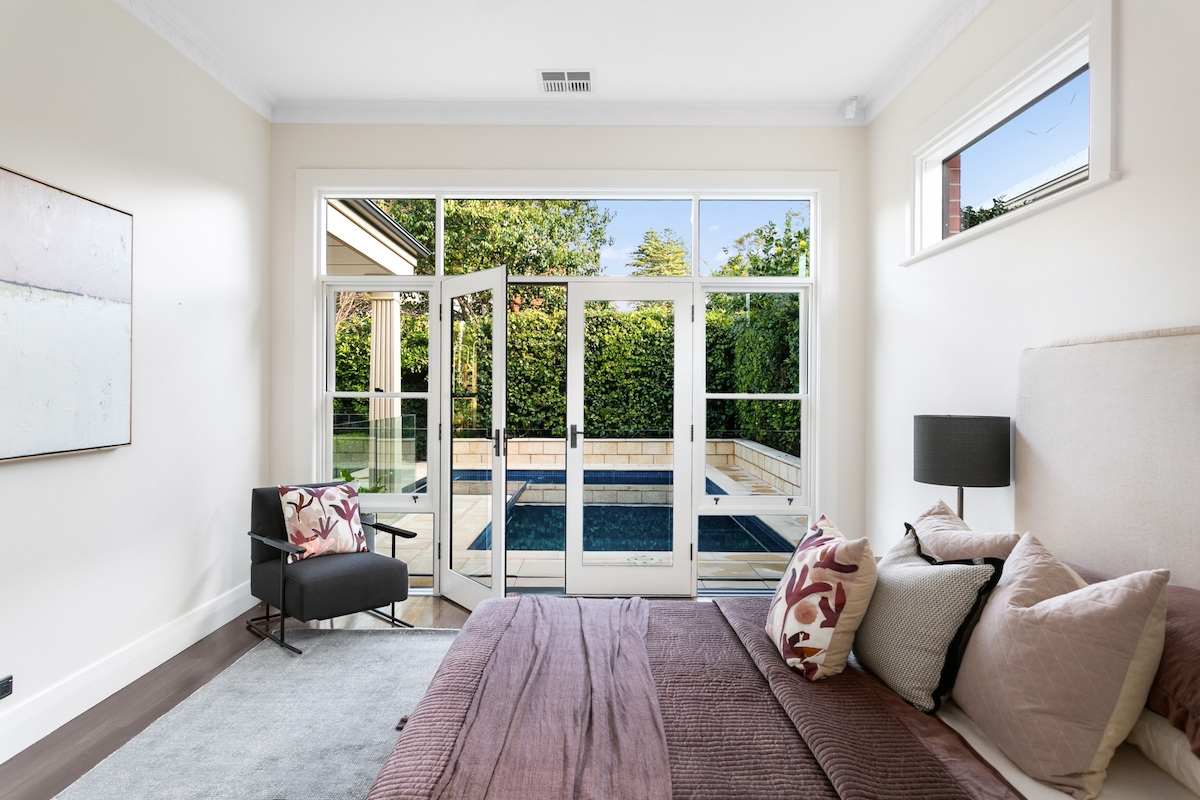
“Being so close to King William Road was the real deal clincher.
“It was a priority to live somewhere with a cosmopolitan feel but also with green space surrounded by trees – it’s a real treat.”
The Hughes’ are not the only ones to catch on to the suburb of Millswood; in the second quarter of 2022, median sales prices in the suburb broke the $2 million mark for the first time.
Today, the Hughes family home is almost unrecognisable from its previous iteration.
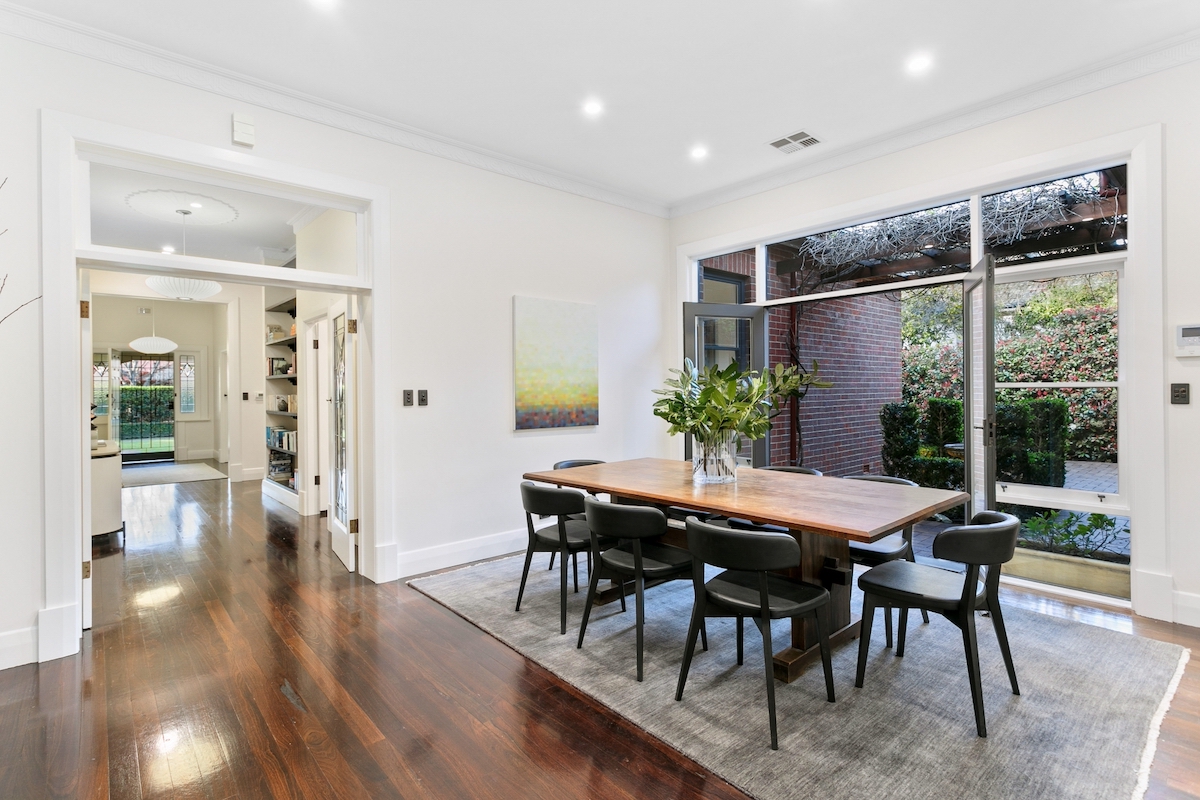
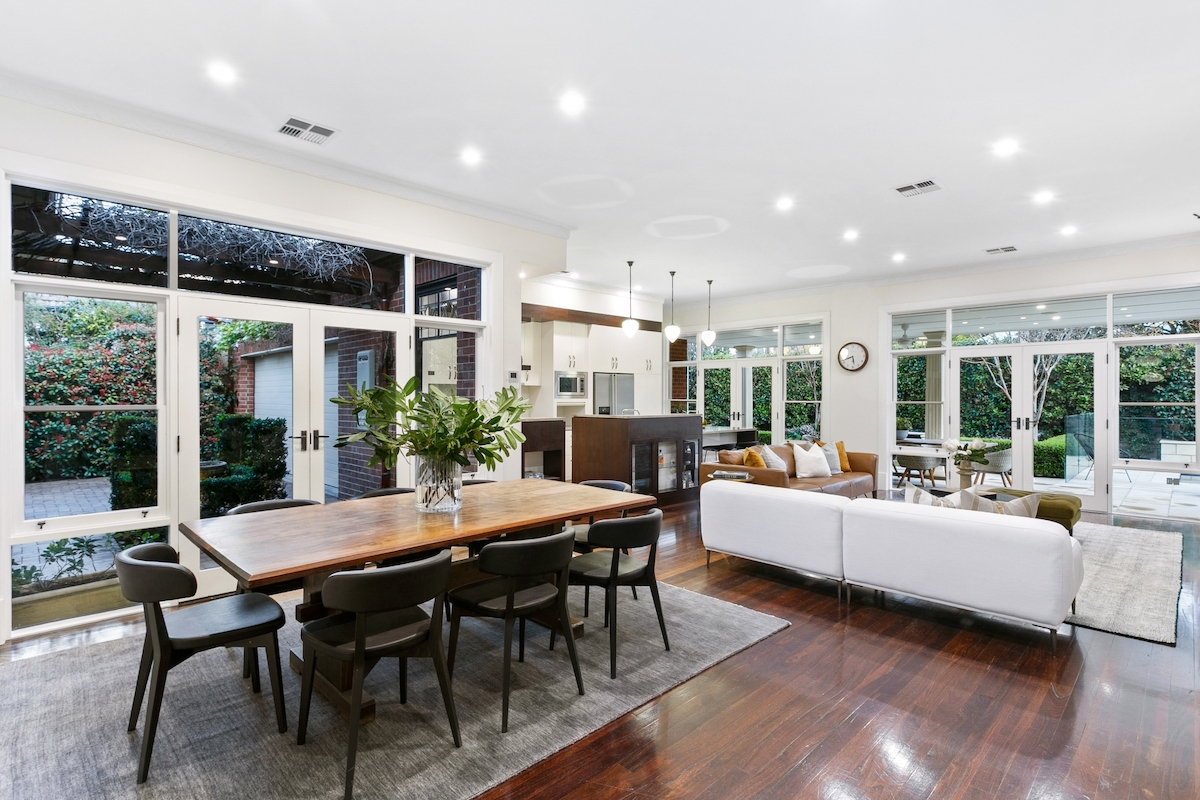
Completely gutted and renovated with a design by LINEAR Architects, the home sympathetically combines old-world charm with contemporary living.
The existing home was renovated and a large modern extension was added to the rear with jarrah floorboards consistent throughout.
The existing leadlight windows were kept and repurposed in different locations throughout the home.
“We often have people comment that you can’t tell what’s old and what’s new, it all just blends together, which was our intention at the time,” says Deanna.
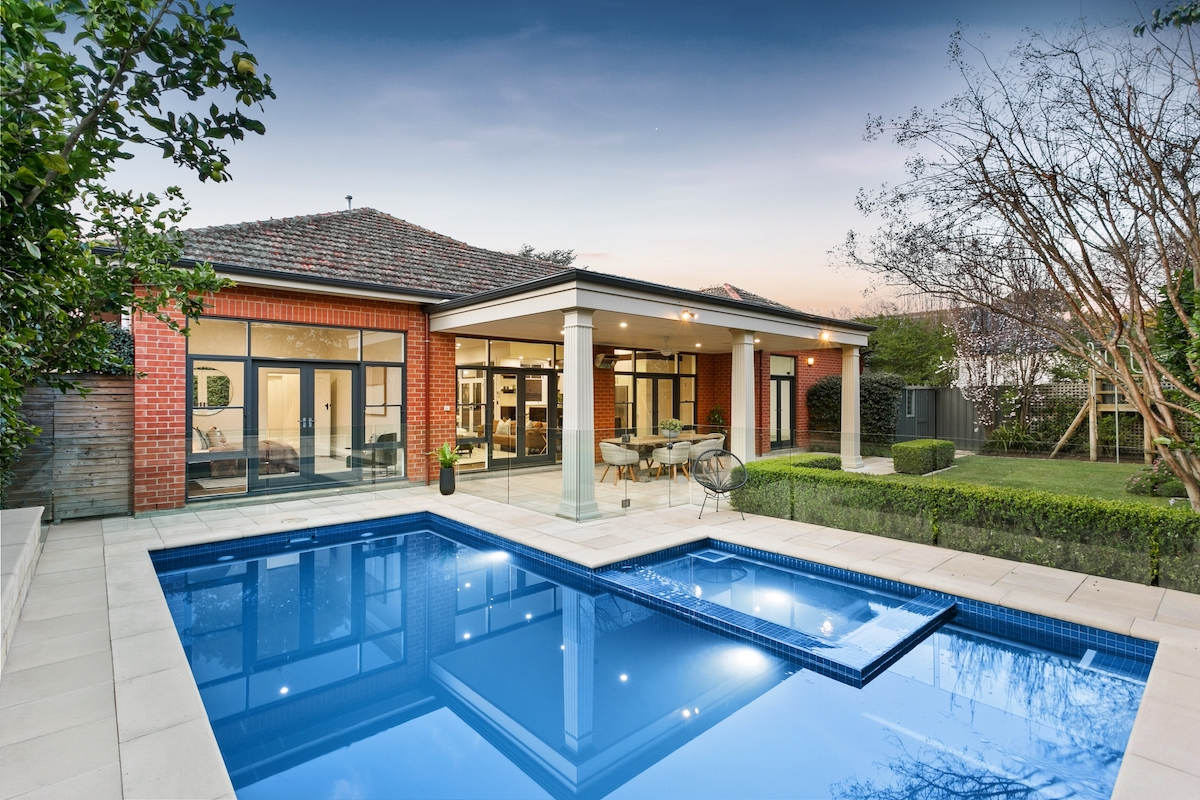
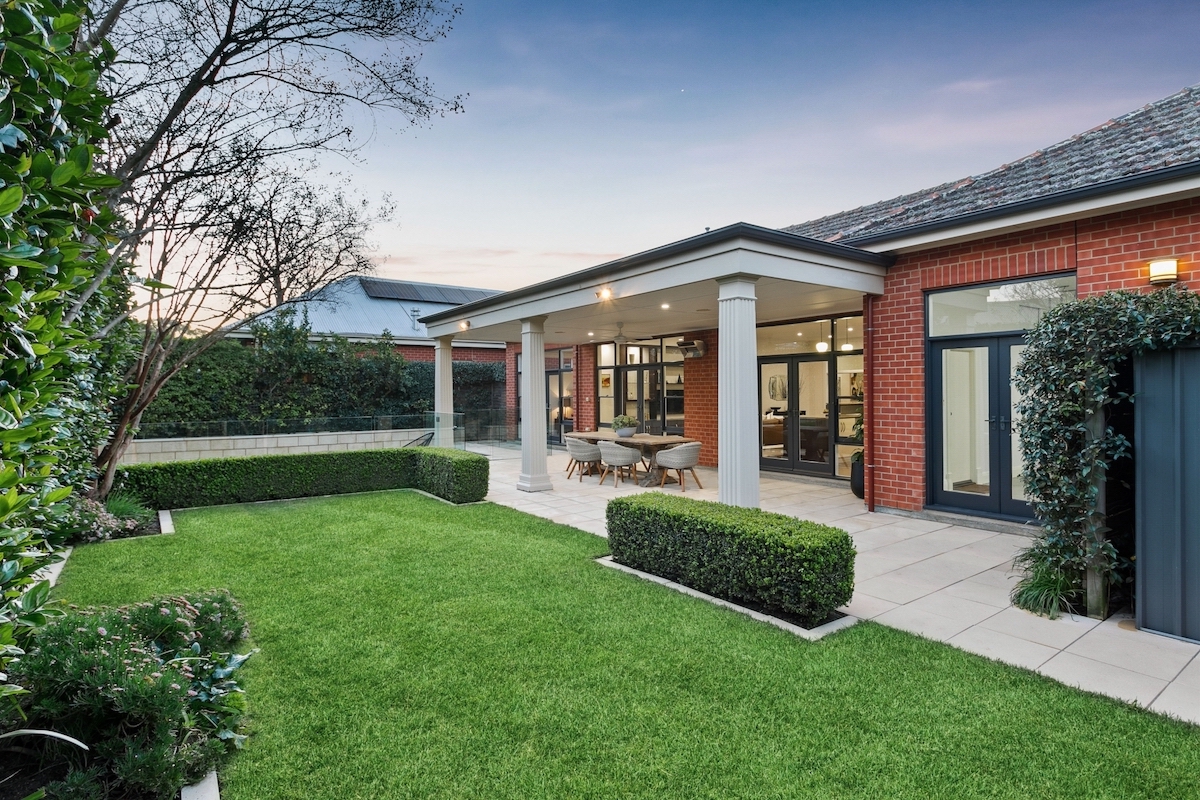
“We wanted it to be seamless.”
The home features four bedrooms, three bathrooms and a study, with one bedroom that opens to the swimming pool.
Deanna originally designed this additional bedroom as a children’s playroom, but as their boys grew older it became the family gym, and is now appointed as a guest room.
The property also boasts a cellar and a lined attic for storage.
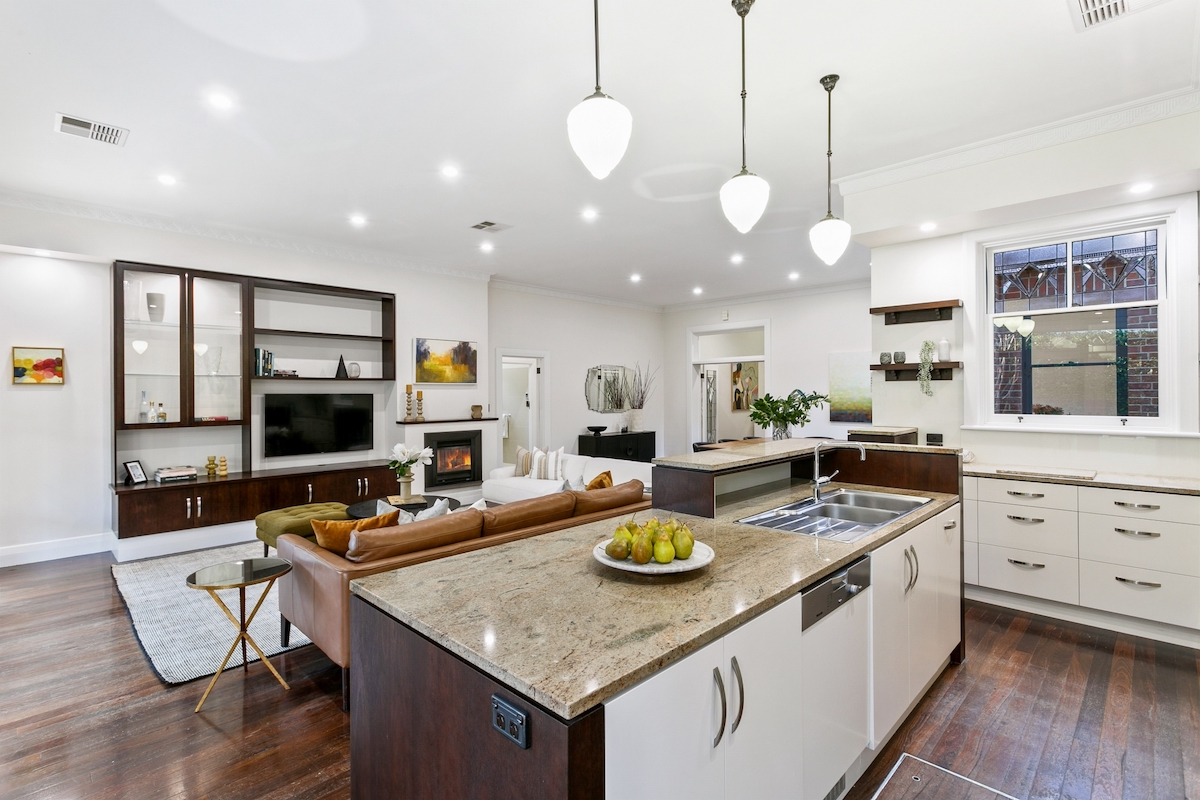
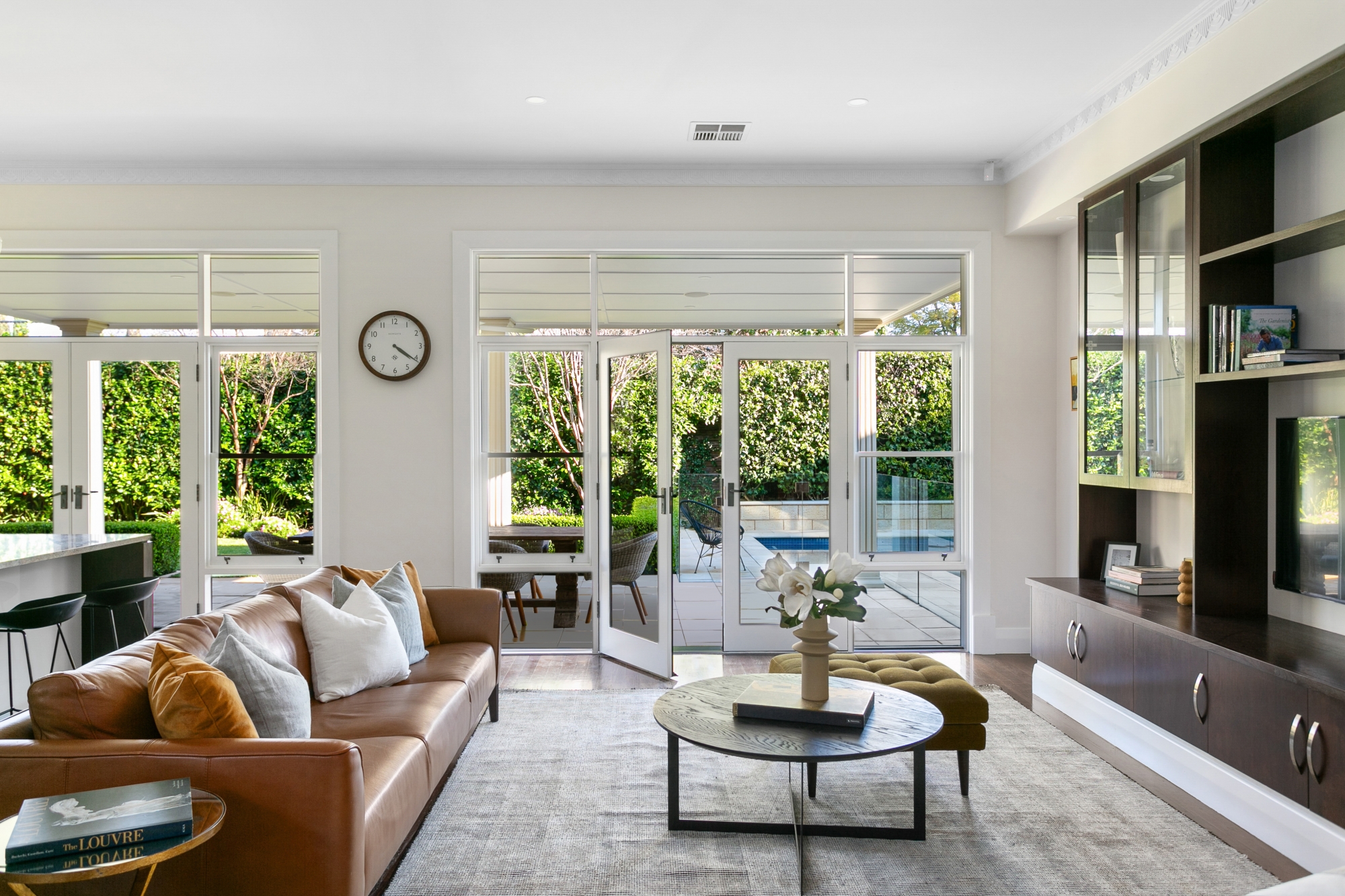
Open plan living and al fresco dining are at the rear, while the property’s front rooms enjoy a northern aspect to welcome in the winter sun.
“It’s hard to get out of bed on the weekends with the sun streaming through the leadlight windows,” says Deanna.
“We use the extra front room as a sitting room, where it’s just beautiful with the sun coming in.
“It’s a very warm house that is very welcoming, so we always seemed to be having friends and neighbours drop in for a drink – it’s a very friendly neighbourhood.”
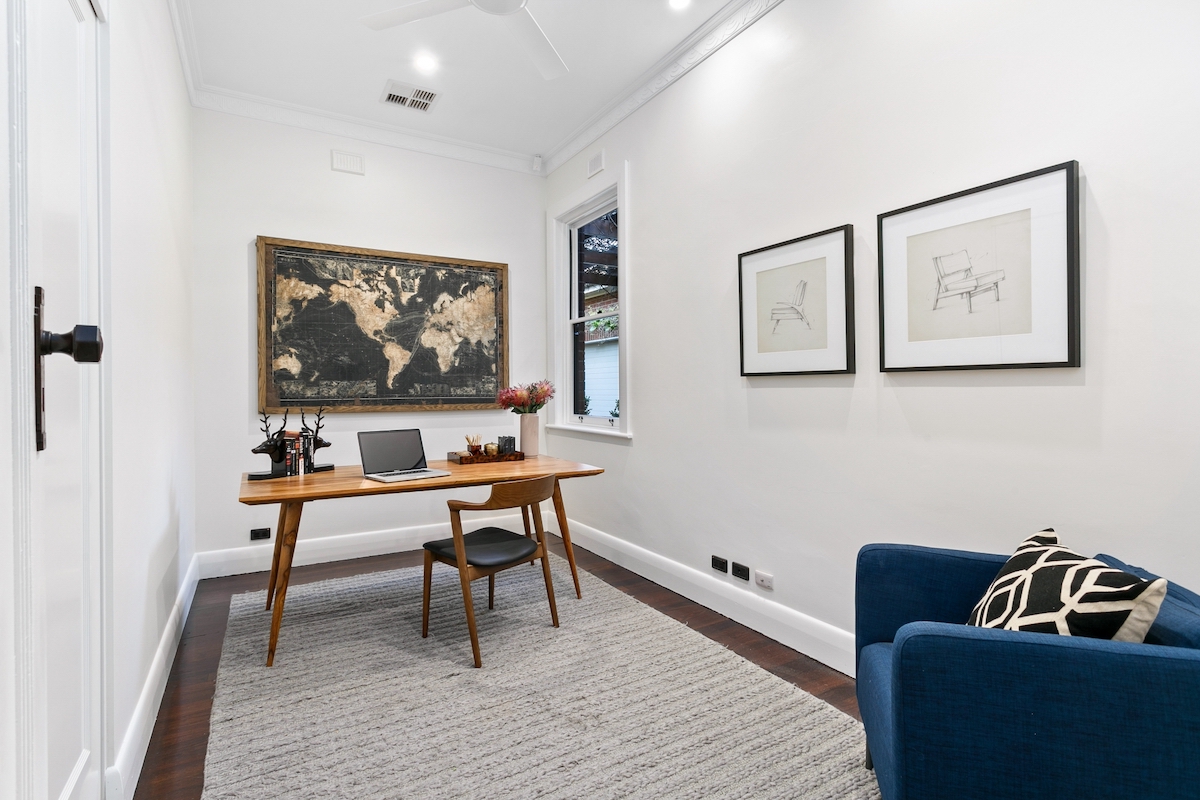
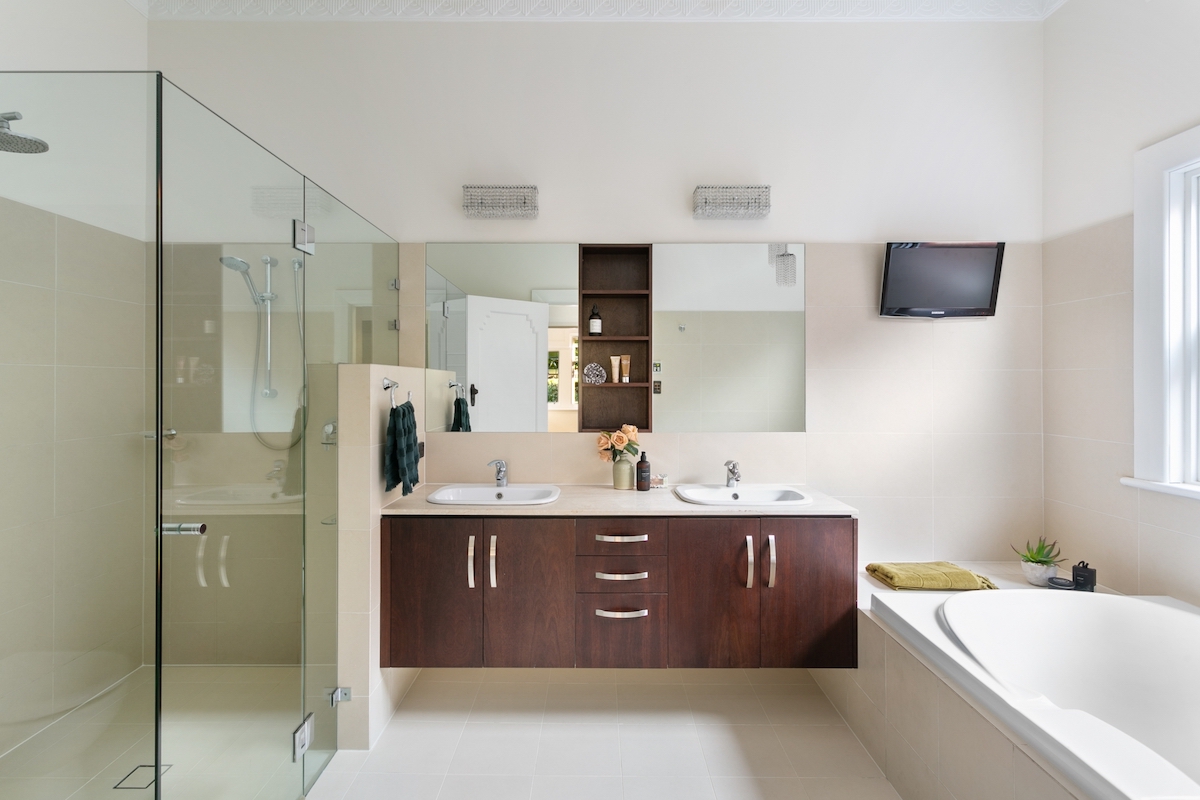
With Ben and Deanna moving on to a new project, they say it is difficult to say goodbye to a home they have been so invested in.
“It very quickly felt like home when we moved in and it’s going to be tough to leave, to be honest,” says Ben.
“With our kids having grown up in the house, it really does have a strong sense of being our family space and that is something that will happen very quickly for anyone else who lives here.”
The sale is being handled by Stephanie Williams and John Williams of William Real Estate.
