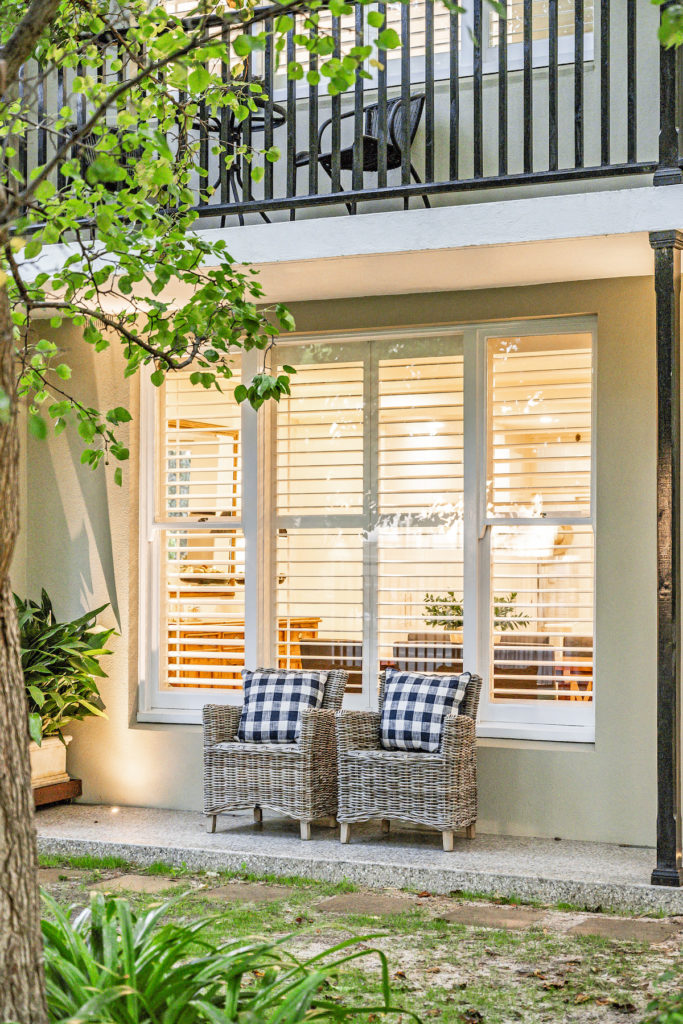FEATURE LISTING: Mid-century family home in botanical Torrens Park
After nine years, this beautifully renovated Torrens Park home with flexible design and a tennis court is on the market.
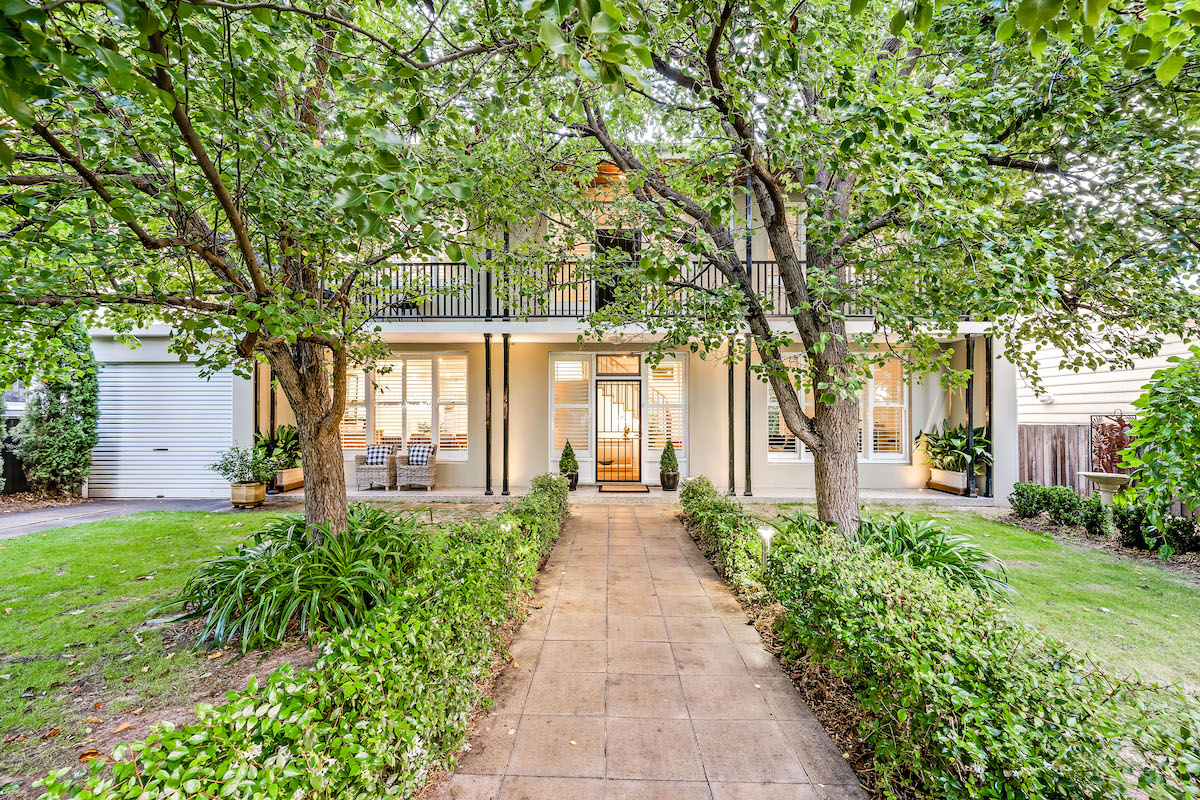
Built in the late ’60s, the mid-century home at 23 Lochness Avenue, Torrens Park, offers a flexible layout with minimalistic interior decor, just waiting to become the perfect home for a new family.
When Barbara purchased the home in 2013, she was a single mother to two rambunctious teenage boys.
“I was away when it came on the market and my parents said ‘No, it’s much too small for you; it won’t work.’ But I looked at [the house] and thought, “No, this is going to be a great house,’ she says.
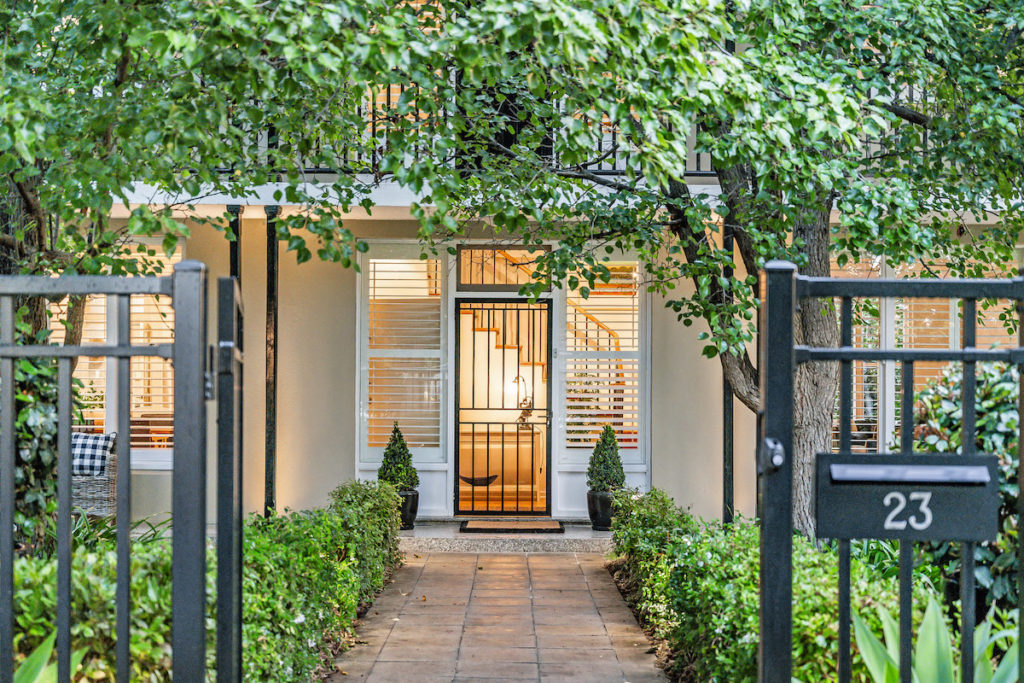
Barbara is the home’s third owner, with the property having been architecturally designed almost a century ago for a couple and their five children.
“The original owners had the house for a long time. The people before me had it for about ten years, but lived quite a long part of that overseas,” says Barbara.
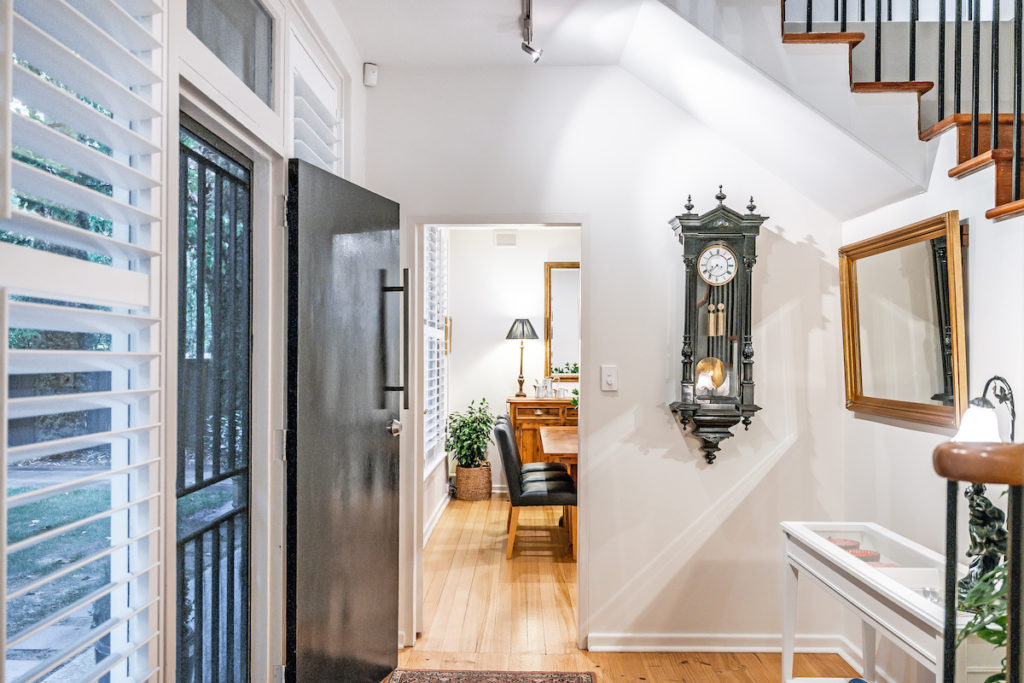
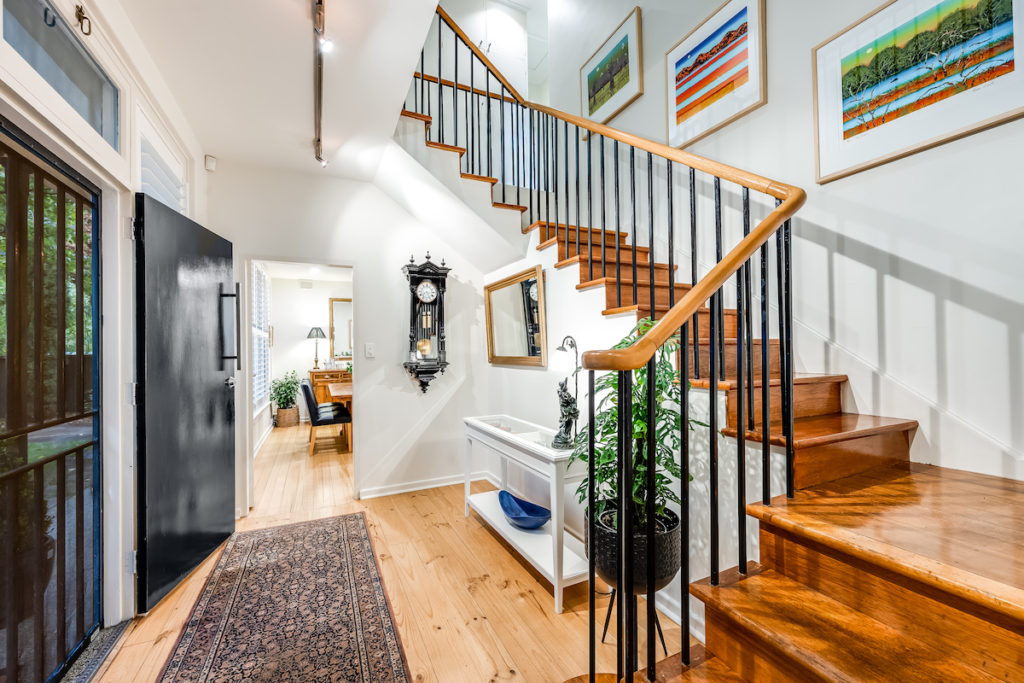
The second floor was built using cement, creating a sound barrier between the home’s two storeys.
“I had two teenage boys in that house and they were on the upper level and I was on the lower level and no matter what shenanigans they got up to – which was plenty – you weren’t disturbed by it,” Barbara says.
“Before this, we lived in a two-storey house that had timber floors and you just heard every pin drop.”
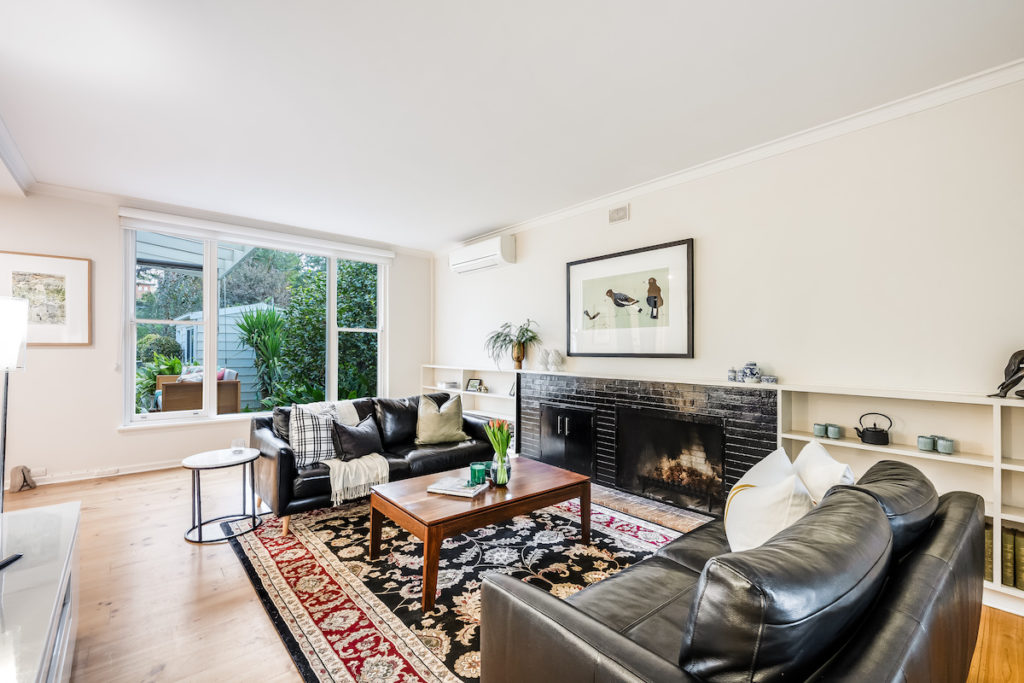
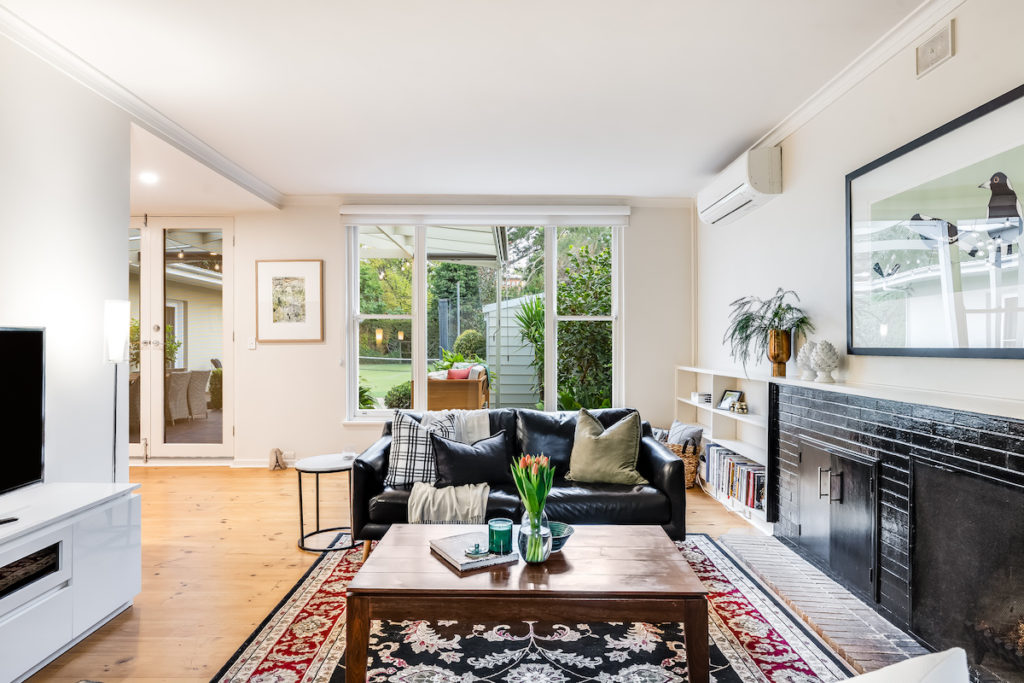
The previous owners undertook many renovations, rendering the outside of the house to cover the cream brick and knocking down interior walls to create an open floorplan.
In the living space, high ceilings, a minimal open fireplace, large picture windows and polished timber floors are some of the original elements that come together to create a warm and inviting home.
“In wintertime, there is nothing nicer than having a glass of wine beside the fire on a Friday night,” says Barbara.
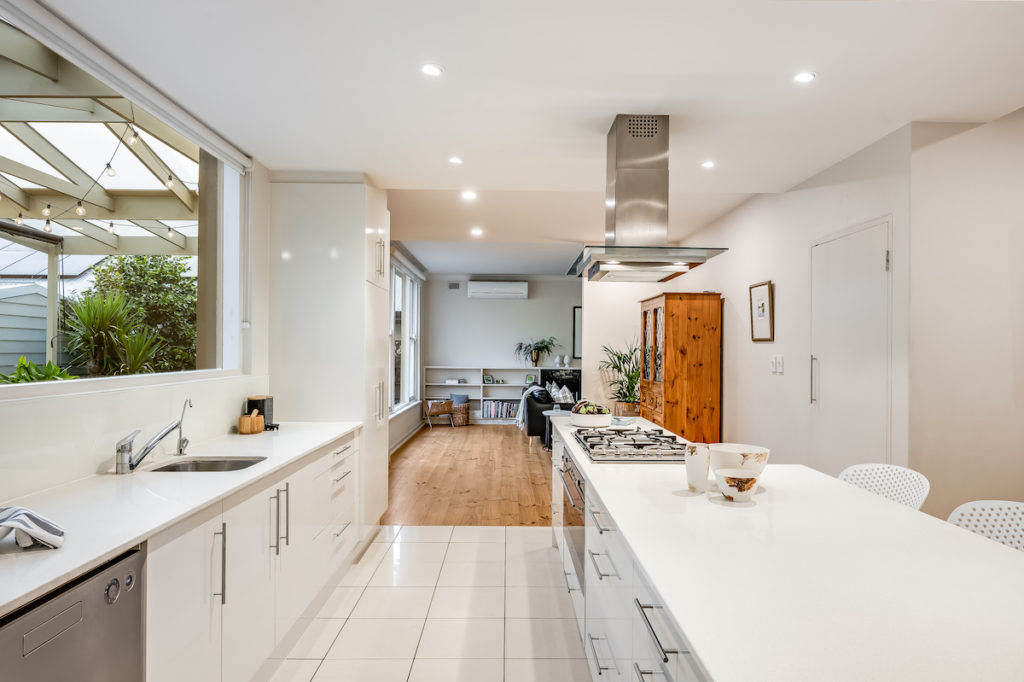
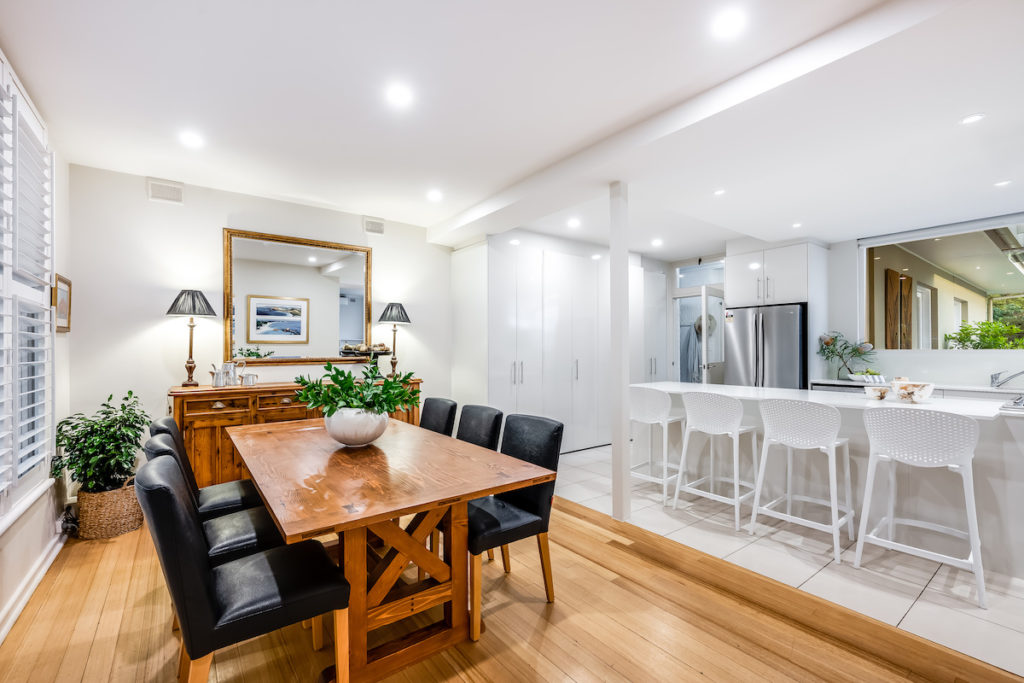
The central modern kitchen with its huge island bench sits between the open plan living room and dining area.
“I have refurbished the kitchen and upgraded the oven and cooktop. The cupboards used to be this kind of dull grey that sucked the life out of the room so I made it nice and bright,” Barbara says.
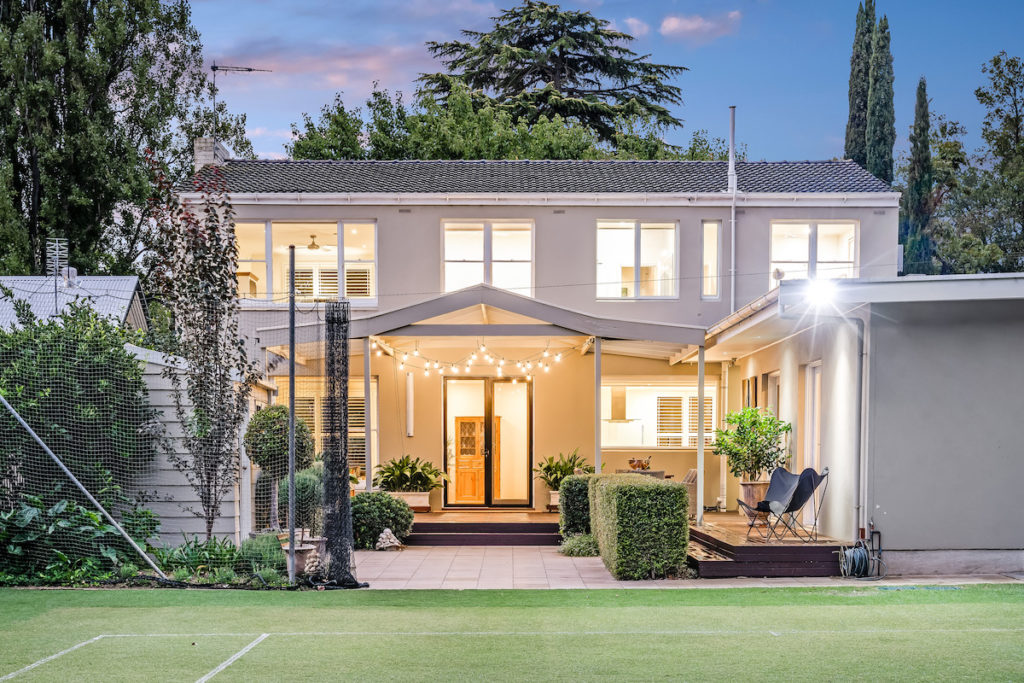
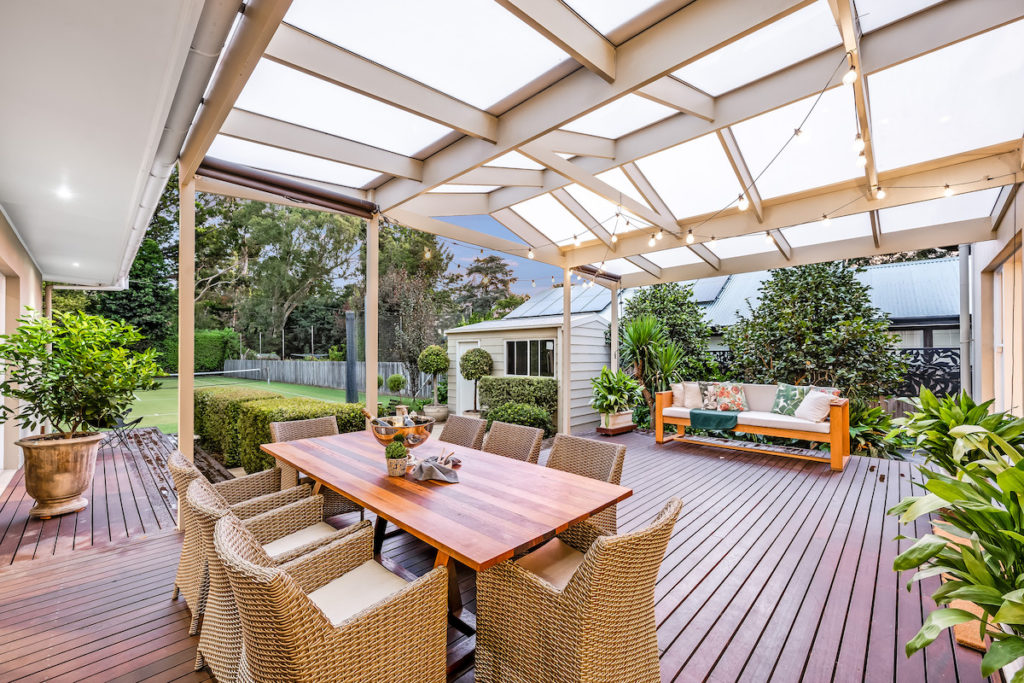
From the kitchen, French doors lead to an expansive deck with views to the grass tennis court.
“We completely rebuilt the back deck and put a veranda over it, making it perfect for entertaining,” Barbara says.
“I have put some blinds around the deck, so it’s snug from any southerly winds and it has been a great spot for family gatherings, parties and Christmas functions. It really lends itself to that kind of entertaining.”
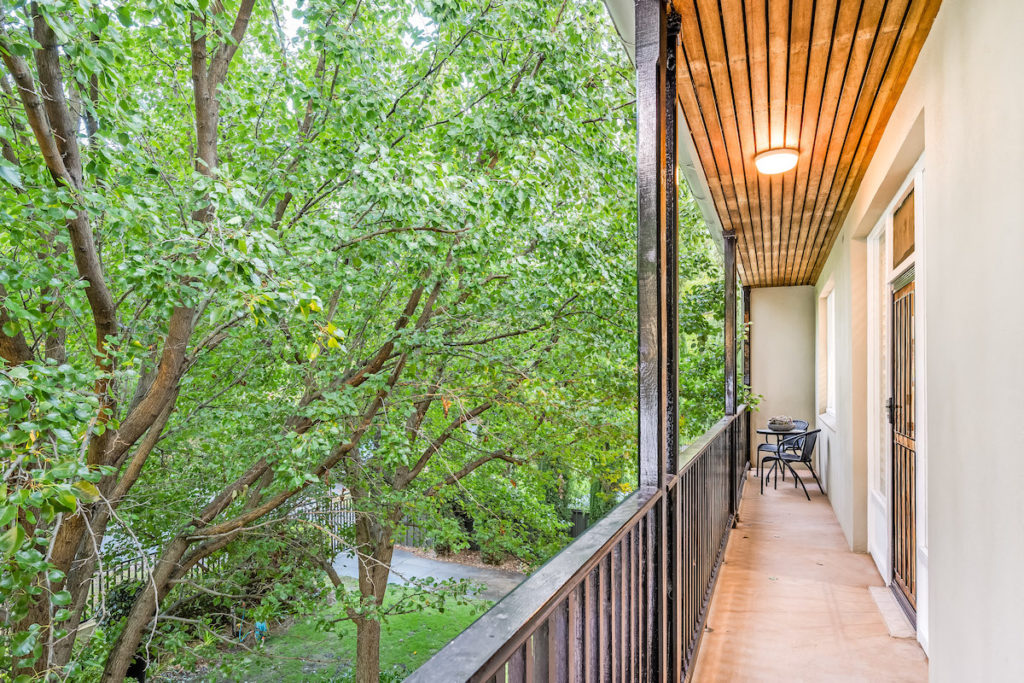
A northern balcony spans the width of the home with tree-top views from the first floor overlooking the expansive garden.
“I redid the entire garden, other than the two older trees in the front yard,” Barbara says.
“In autumn they are outstanding, they go beautiful autumn colours and the whole street becomes spectacular with all the autumn leaves.”
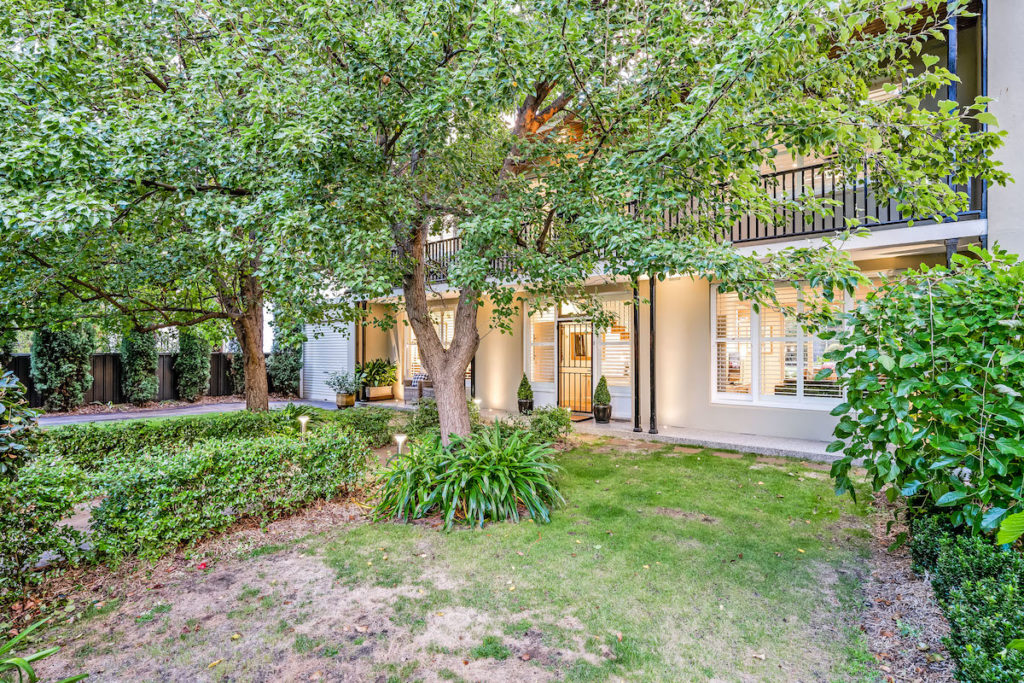
The home is located in a quiet cul-de-sac with access to Brownhill Creek and within walking distance to the Mitcham Shopping Centre.
“It is a lovely neighbourhood to live in,” Barbara says. “A lot of people don’t really know, but Mitcham Village is quite historic, you’ve got some lovely old buildings here.”
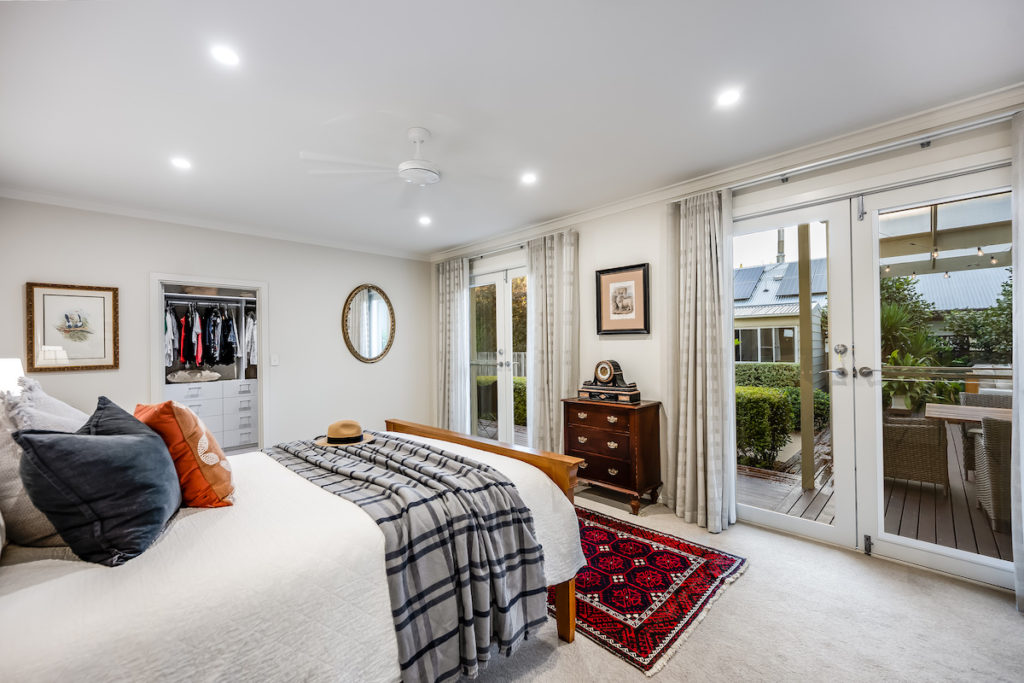
Barbara says her favourite room is the master bedroom, which she extended to its current generous proportions, adding a 28-drawer walk-in robe as well as French doors to the back deck.
“I spent a bomb on the carpet and the curtains, but I don’t care because they are classy, elegant and understated,” Barbara says.
“I guess that is how I would describe the entire house.”
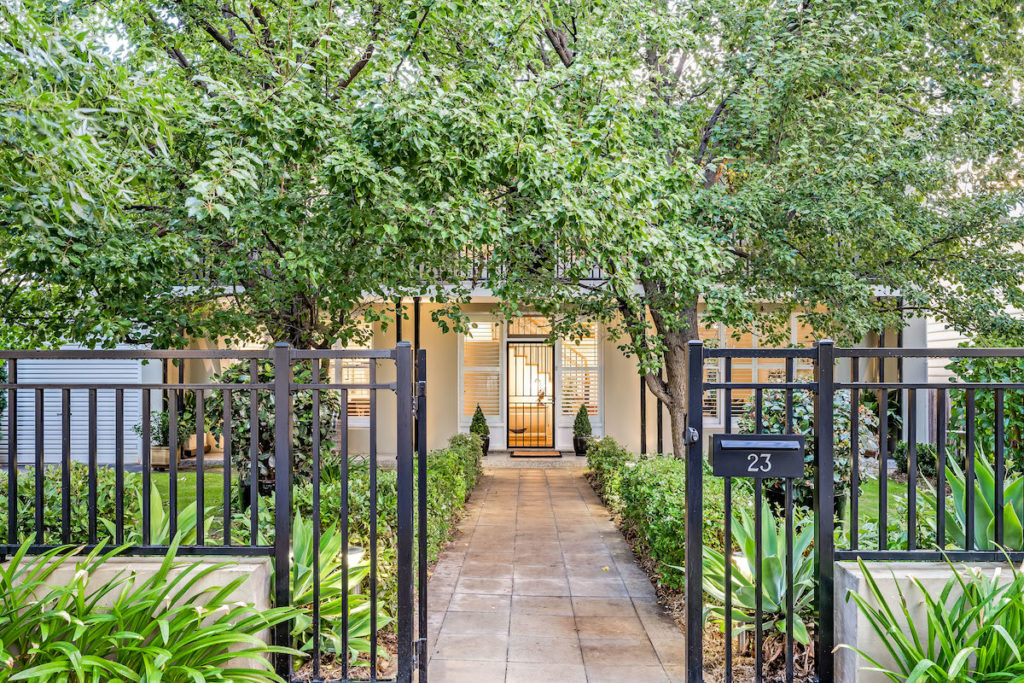
As much as Barbara and her partner Andrew have loved the home, it is too big for the couple now as the kids have grown up and flown the nest.
“We have this tennis court that my partner is mowing and lining and we are not playing tennis on, and a two-storey house that we just do not need,” Barbara says.
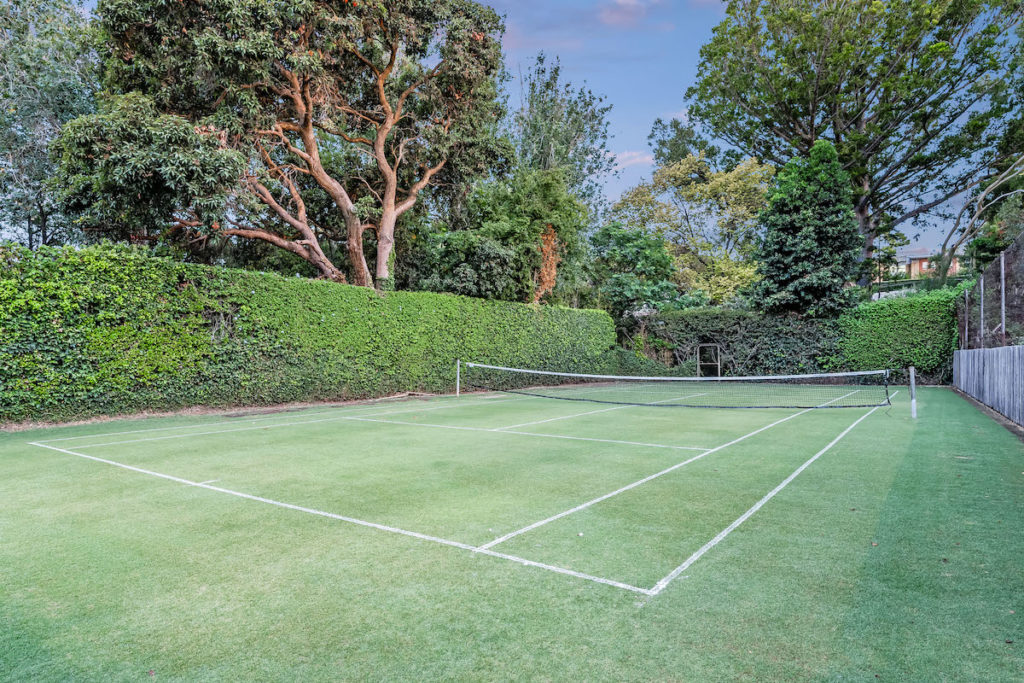
Barbara hopes a new family will be able to add their personal touches to the home and love it as much as her family has.
“We have tried to keep the decor neutral so that people can do their own thing with the house,” Barbara says.
“We have used our own furniture and artwork and so on to make it interesting, but underneath it, all the decor is simple and easy to live with.”
The sale is being handled by Steve Alexander and Bonnie Whyte of Alexander Real Estate.
