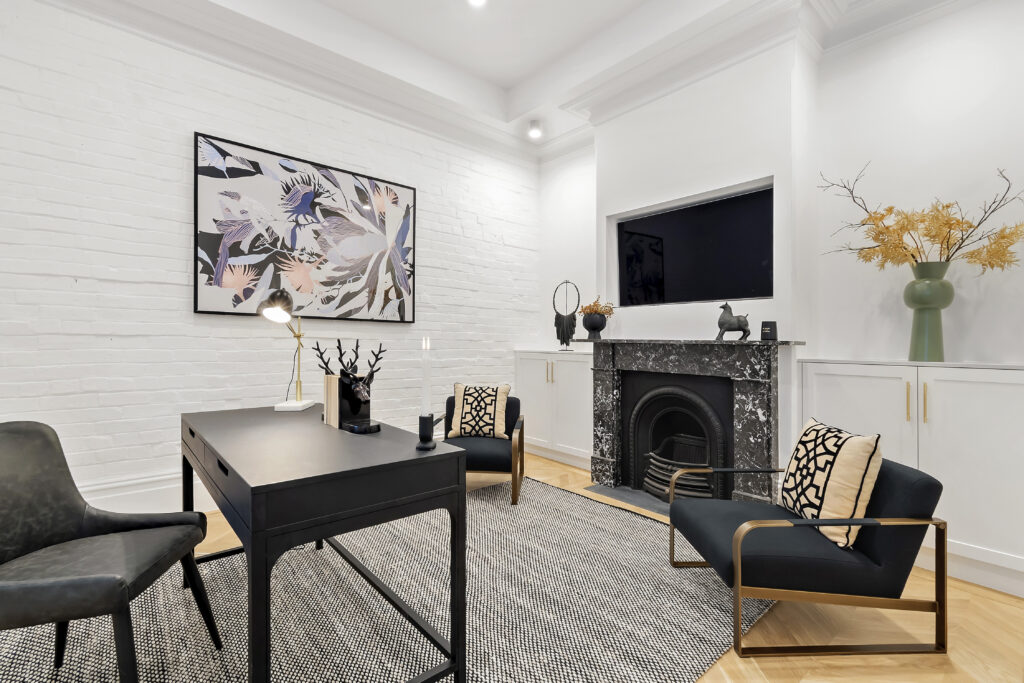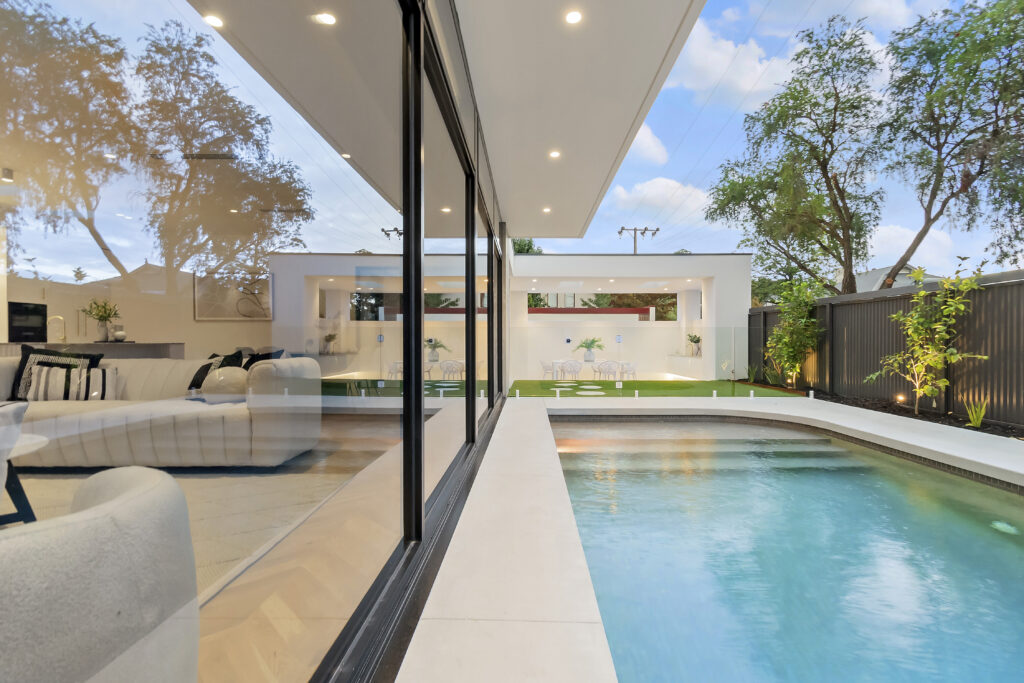FEATURE LISTING: New life for Parkside villa
Old and new combine seamlessly to create a designer heritage villa with character features, a grand living space and swimming pool.
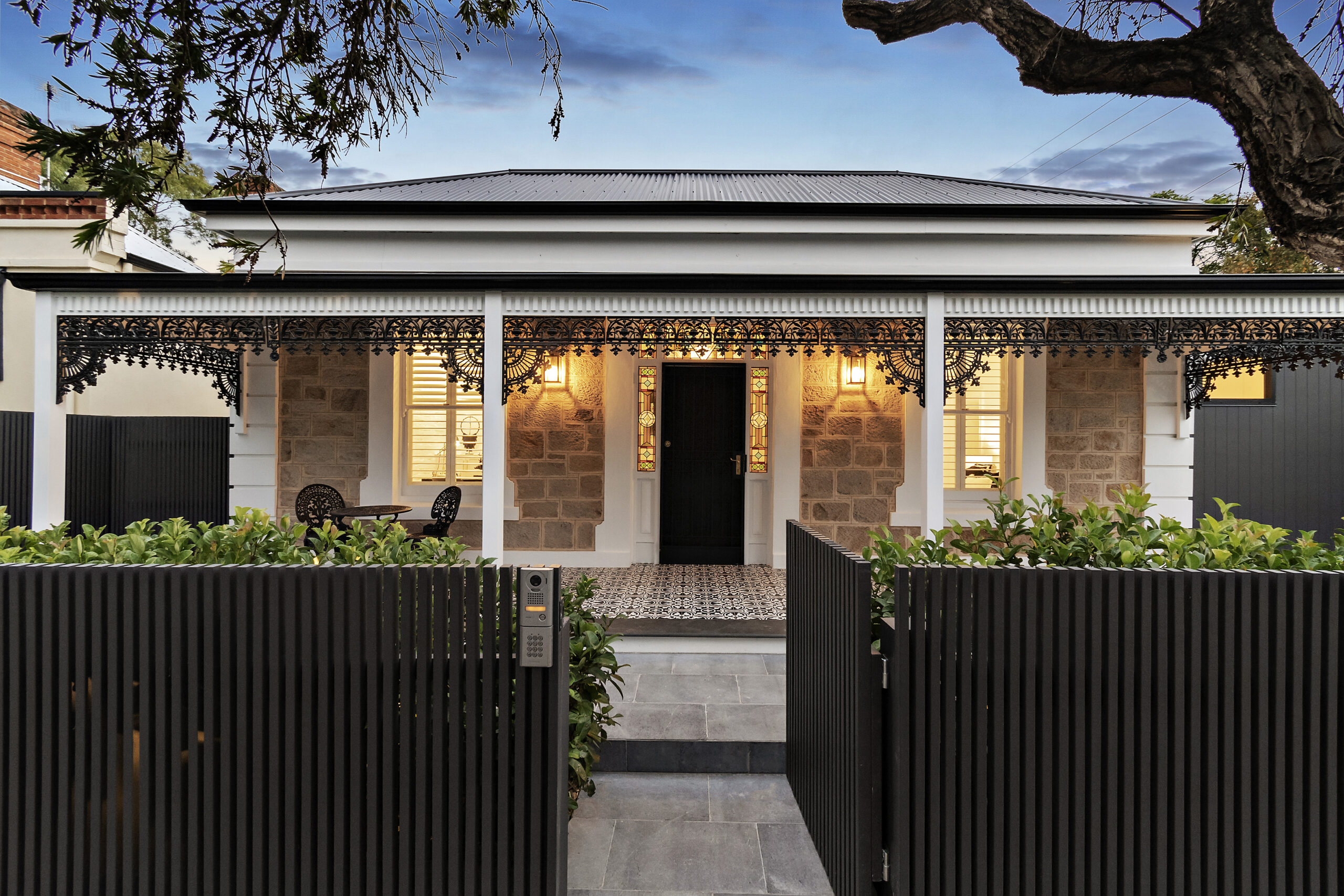
The facade of James Kitson’s five-bedroom, three-bathroom home is an exquisite melding of old and new – a motif that flows through the property’s seamless restoration and extension.
Built in 1900, the home at 91 Alfred Street, Parkside was in dire need of some TLC when James purchased it two years ago.
“I have a passion for finding old homes, particularly villas, and restoring them to their former glory and ideally doing a modern extension on the back,” James says.
A carpenter by trade, James has all the tools needed to pull off a restoration and extension of this calibre.
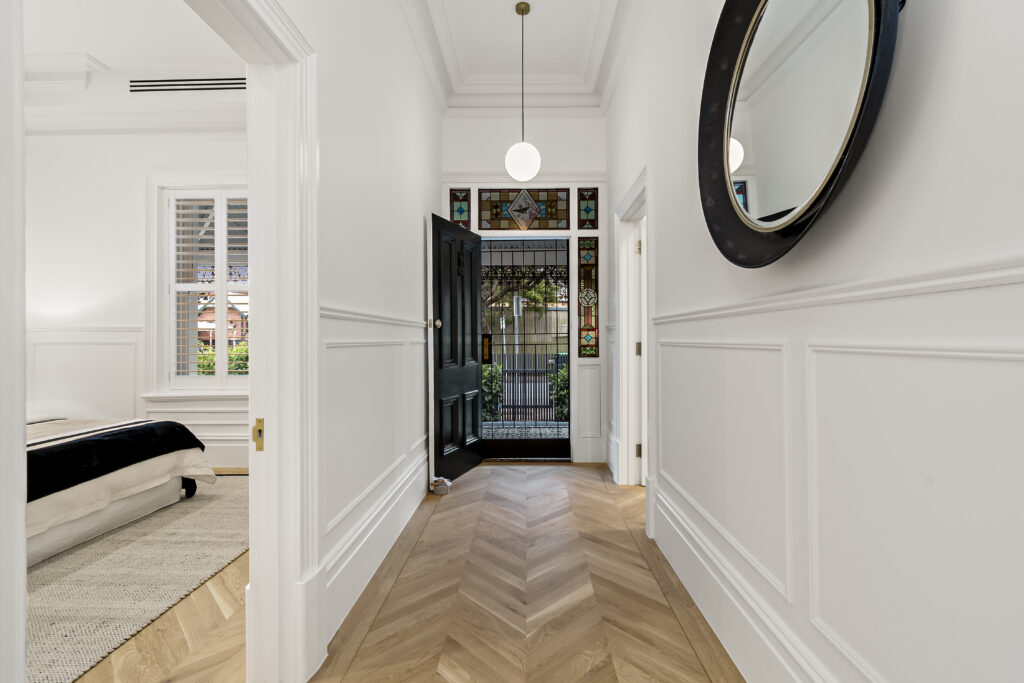
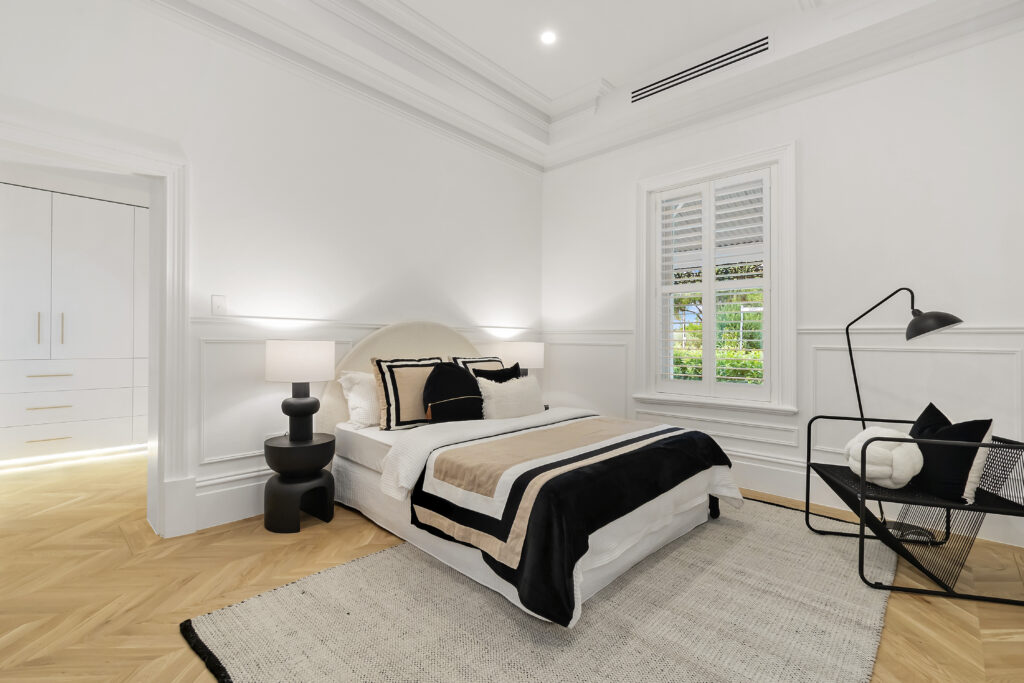
James started the restoration with the facade, reintroducing lace trim to the veranda to complement the original stained glass and adding a contemporary take on tessellated tiles and the traditional picket fence.
Stepping inside, chic character design elements such as wall panelling and plaster roses stand out, complemented by a flush of modern living – fresh white walls and exquisite European oak parquetry floors.
“It is solid wood parquetry flooring with brass trim bordering the original home,” James says.
“It is a long process to install; you need to lay it and let it set before sanding and polishing in six different stages, but the results are incredible.”
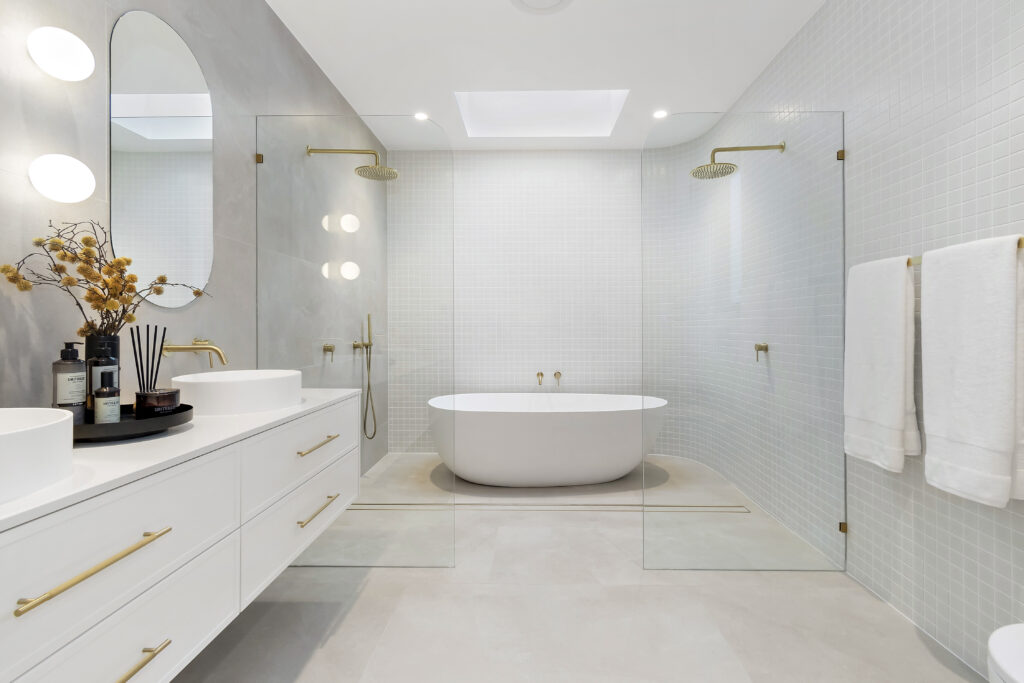
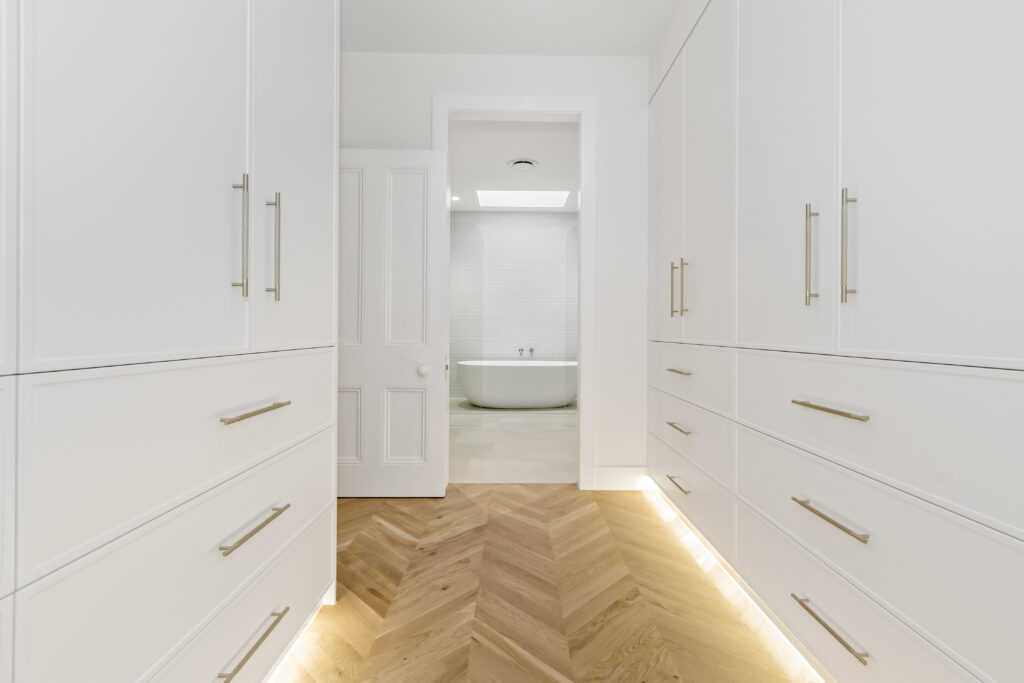
The original villa houses the master suite, a second bedroom, a study, a living nook and a laundry.
The master suite flaunts a walk-in-robe leading to the en suite with dual sinks and showerheads and an egg bath – all finished with golden trim.
The home then opens into a grand, open plan living area; the place where old meets new in seamless fashion.
Large windows surround the open plan living and dining room, offering views of the outdoor entertaining pavilion and saltwater swimming pool.
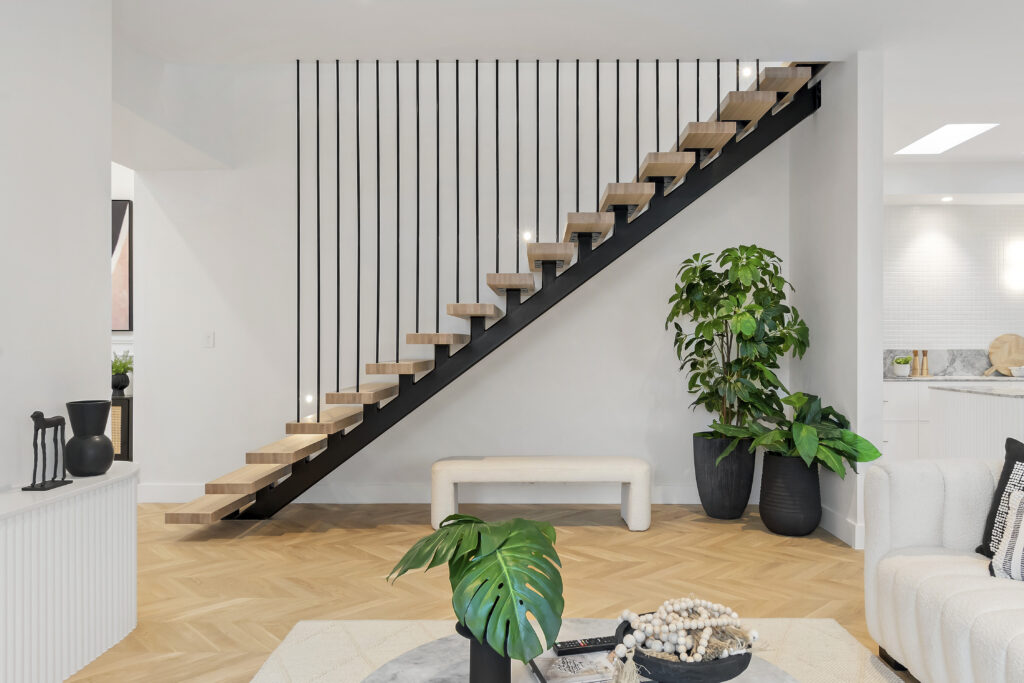
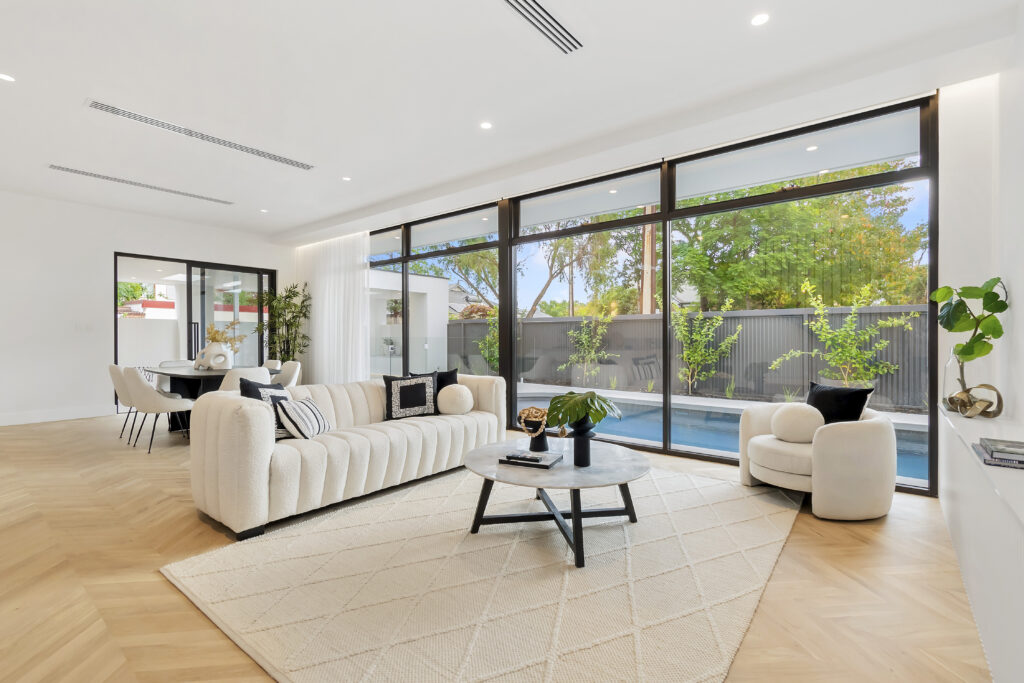
A grand kitchen overlooks the living area, boasting fully-integrated appliances that stretch into a pantry with room for a large wine rack at the back.
The Dolomite island bench, countertops and splashback are complemented by golden-hued handles and taps for sleek styling. The prodigious use of skylights throughout the home offers an abundance of natural light.
Upstairs, a spacious second living room leads to two further bedrooms and another bathroom.
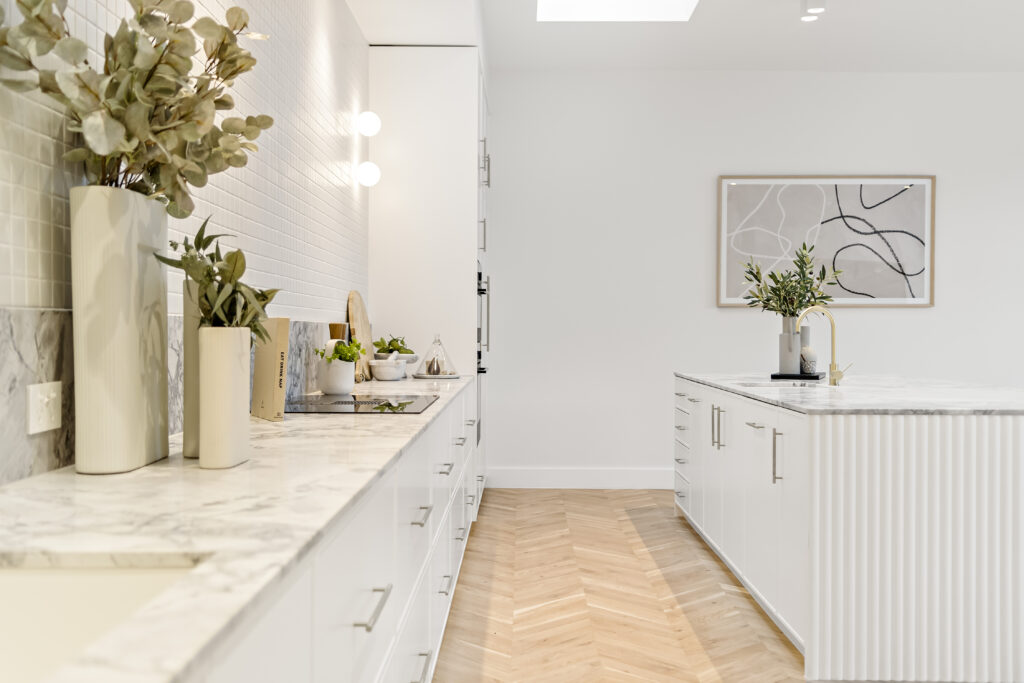
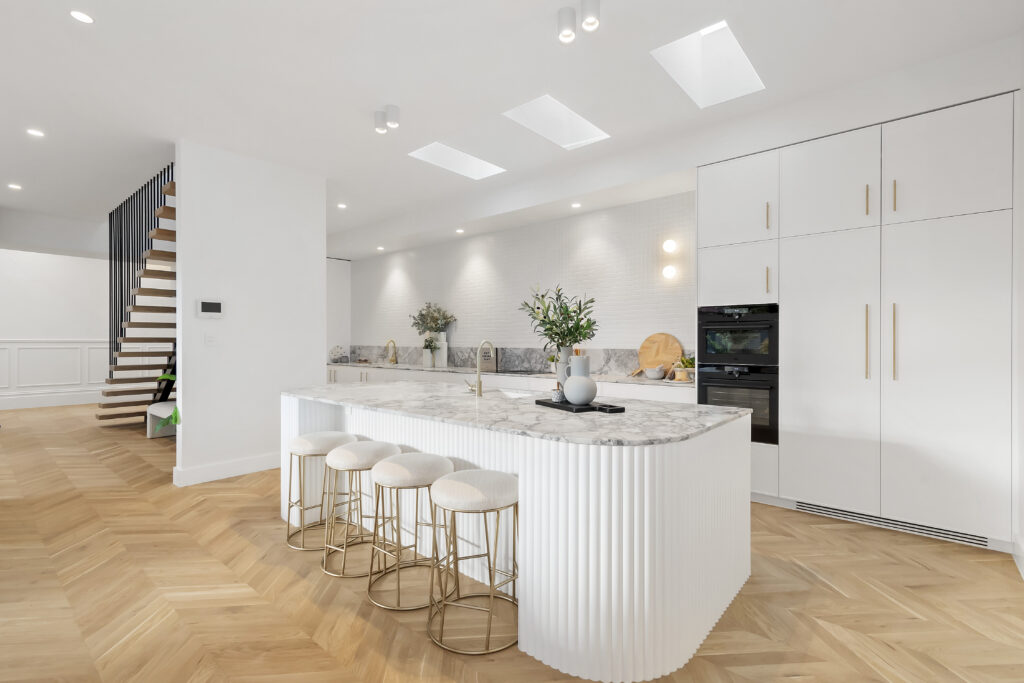
James says the location is another desirable trait of the home with its tree-lined avenues on the city fringe.
“I have lived all around Adelaide and there is more of a community here than anywhere else.”
Having breathed another century of life into the villa, James is ready for its next custodians to take on the home as he searches for another restoration project.
The sale is being handled by Sally Cameron of TOOP+TOOP.
