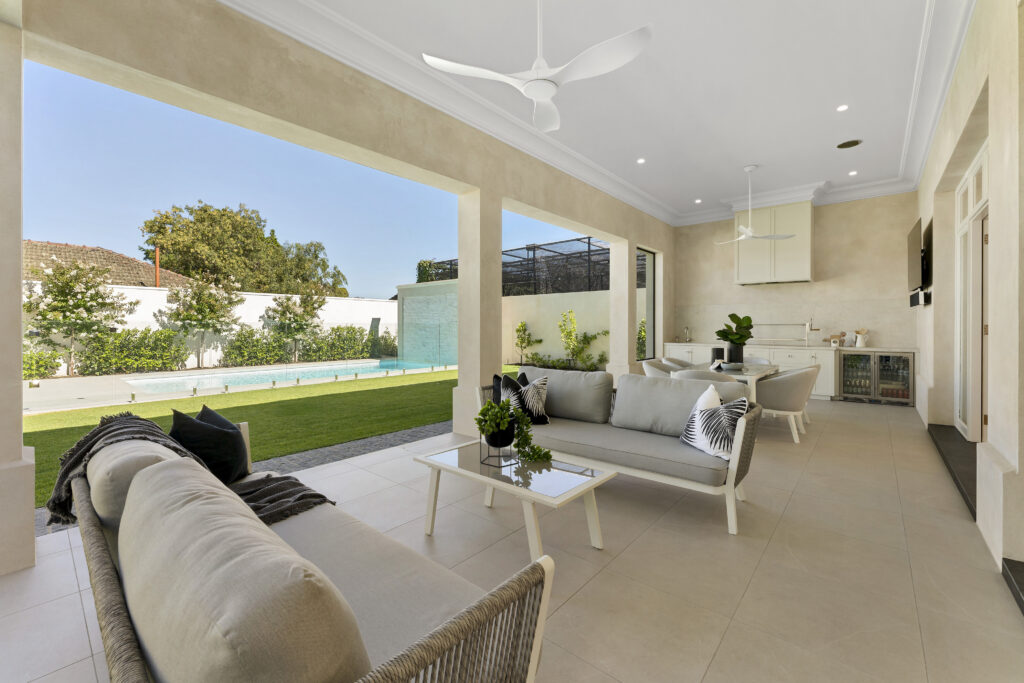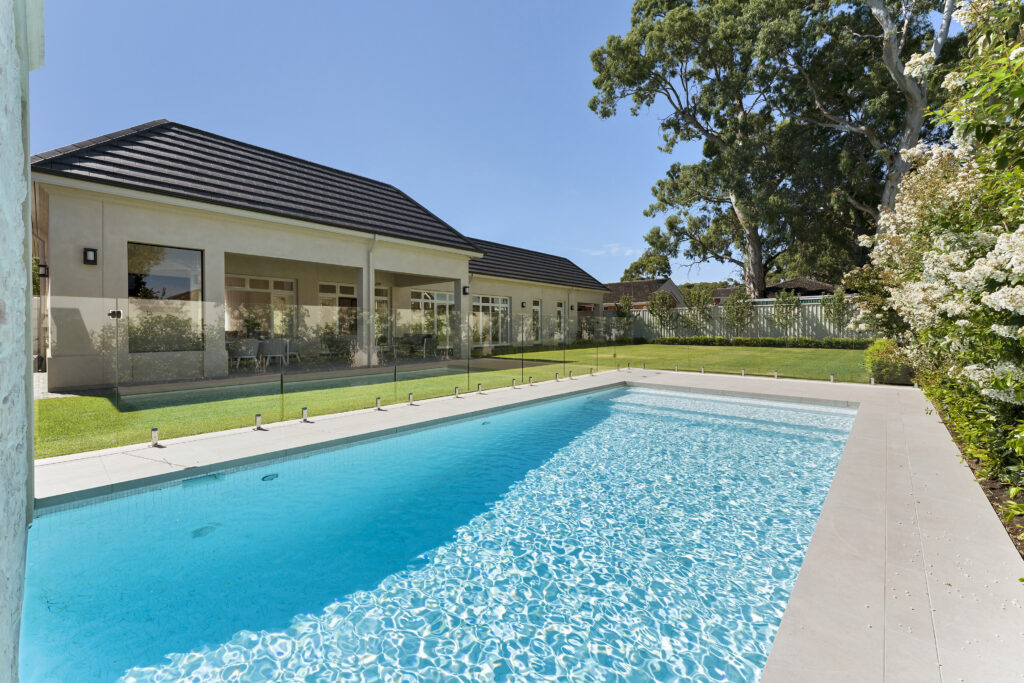FEATURE LISTING: Opulent mansion in the heart of Tusmore
Delilah Idropico is selling her custom-built Genworth Group home, which took four years to build and has well-considered features including Parisian-inspired architecture, a swimming pool and a luxurious modern wing.
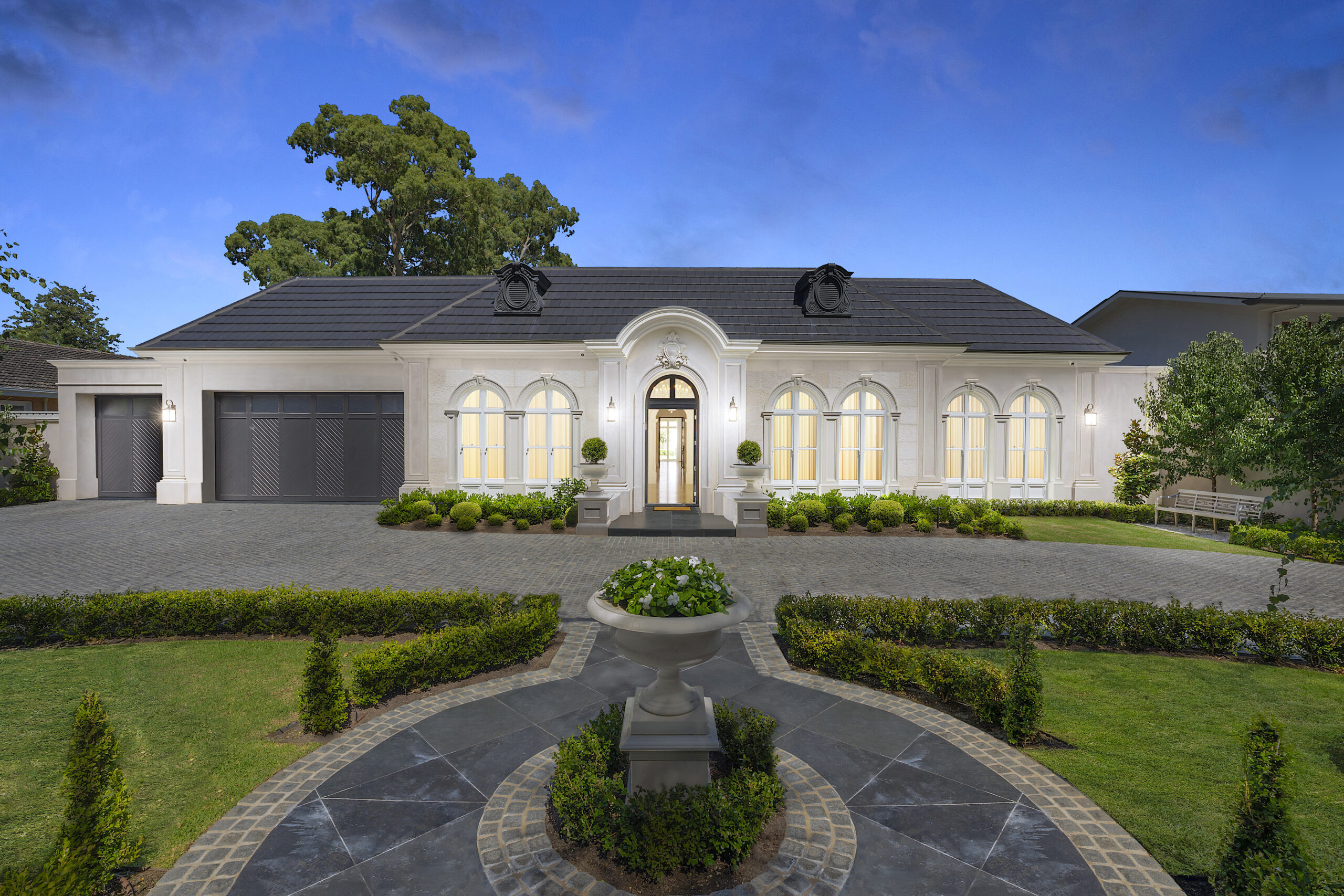
Interior designer and decorator Delilah Idropico has an eye for style and nothing in this home’s build went ahead without her considered approval.
Delilah first purchased 81 Tusmore Avenue, Tusmore, to renovate and extend the existing property, but when she realised the house couldn’t fit her vision, she decided to knock it down and start from scratch.
“I had images and inspiration in my head and I wanted to find a builder that would accommodate what I wanted to do,” Delilah says.
“I looked up builders in Adelaide and chose Genworth Group because they are a custom builder with a fantastic architect who was able to create the features I wanted.”
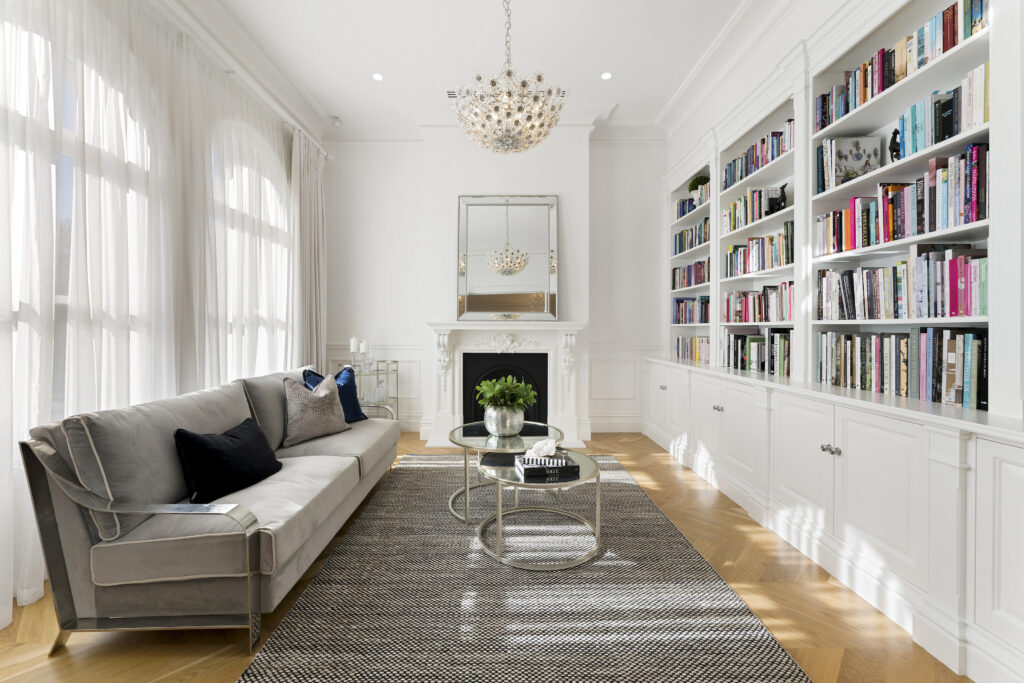
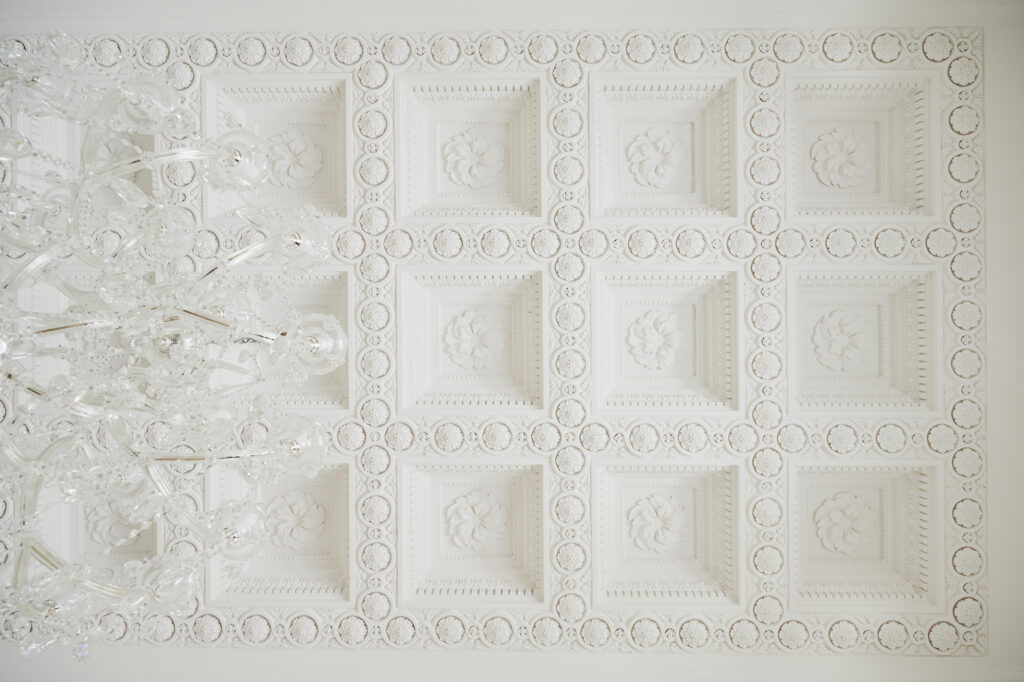
Delilah took inspiration from Parisian apartments, adoring their architectural detailing. She also wanted big rooms with plenty of light, tall ceilings and parquetry floors.
“I went through my ideas with the builder and we came up with a basic floorplan,” Delilah says. “It took about four years to build and was finished in December of 2021.”
The incredible home boasts four bedrooms and three bathrooms and stands proudly at the end of a circular cobblestone driveway.
The home’s entry reveals the grandness of its design with gallery-inspired 3.6 metre-high ceilings, custom plasterwork and stunning chandeliers.
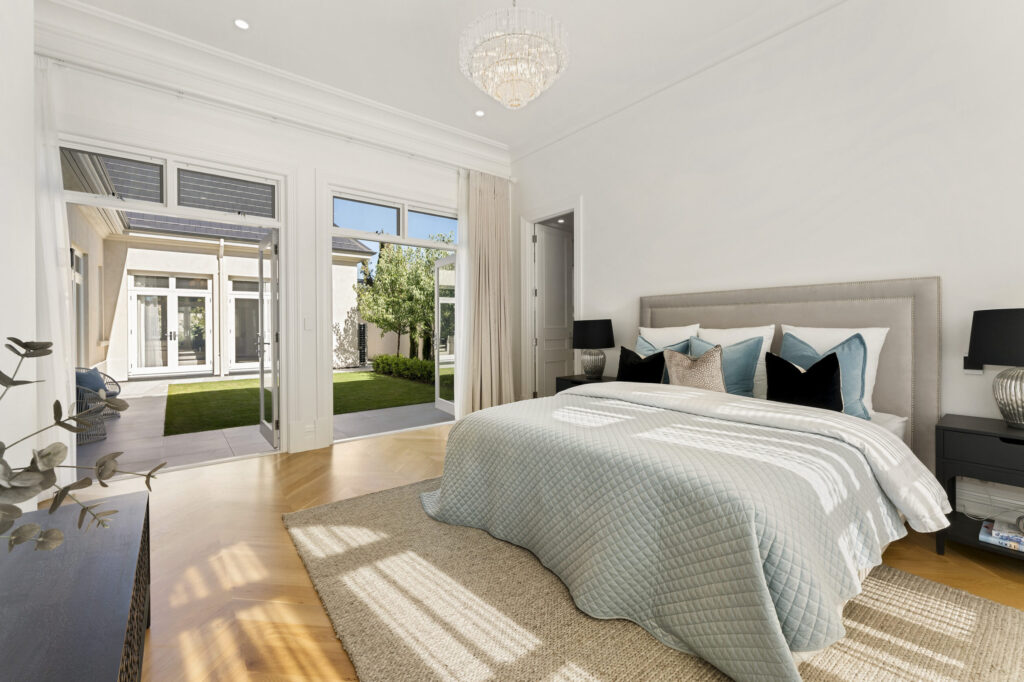
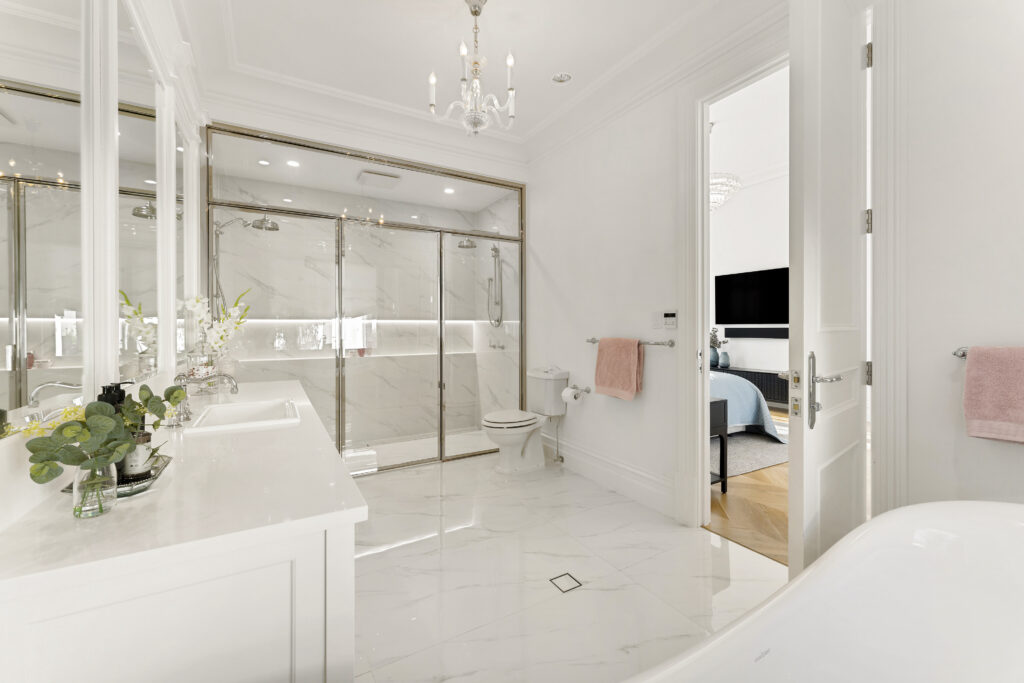
Large doors open on either side of the entry, one leading to the sun-flooded library and the other to Delilah’s home office.
The extravagant master suite flaunts classic sophistication with custom joinery and a decorative fireplace alongside large, glass doors that offer a cool breeze from the connected courtyard.
The master en suite boasts a double shower and free-standing bath finished with intricate custom joinery.
“From there you enter the dressing room,” Delilah says. She worked closely with the joiner to bring her plan to life, with open hanging spaces to show off elegant dresses and bench space for handbags and jewellery.
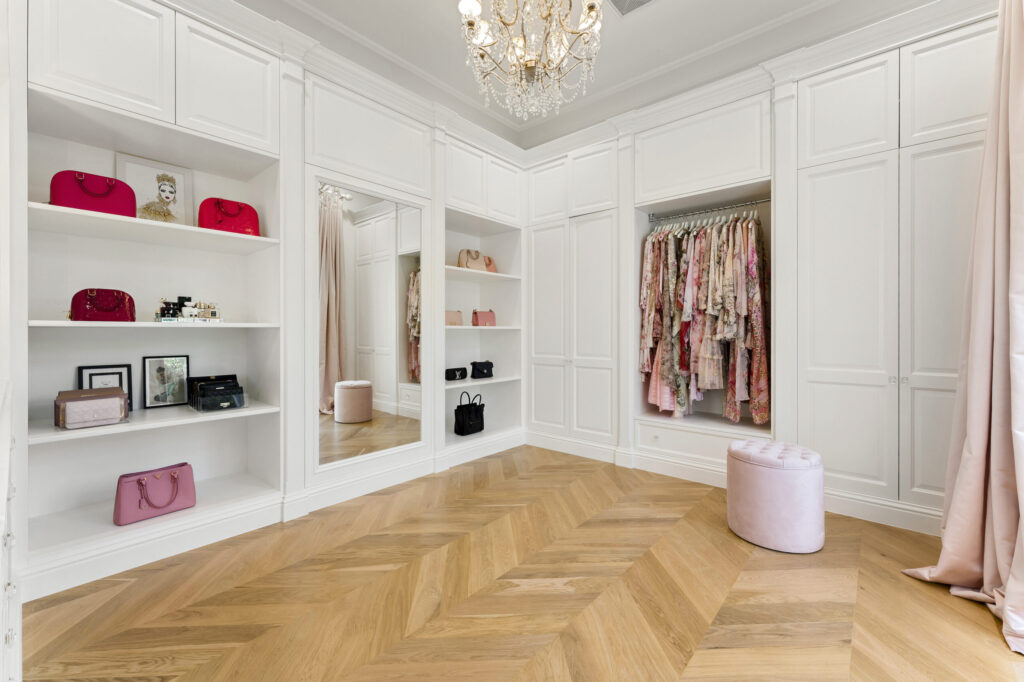
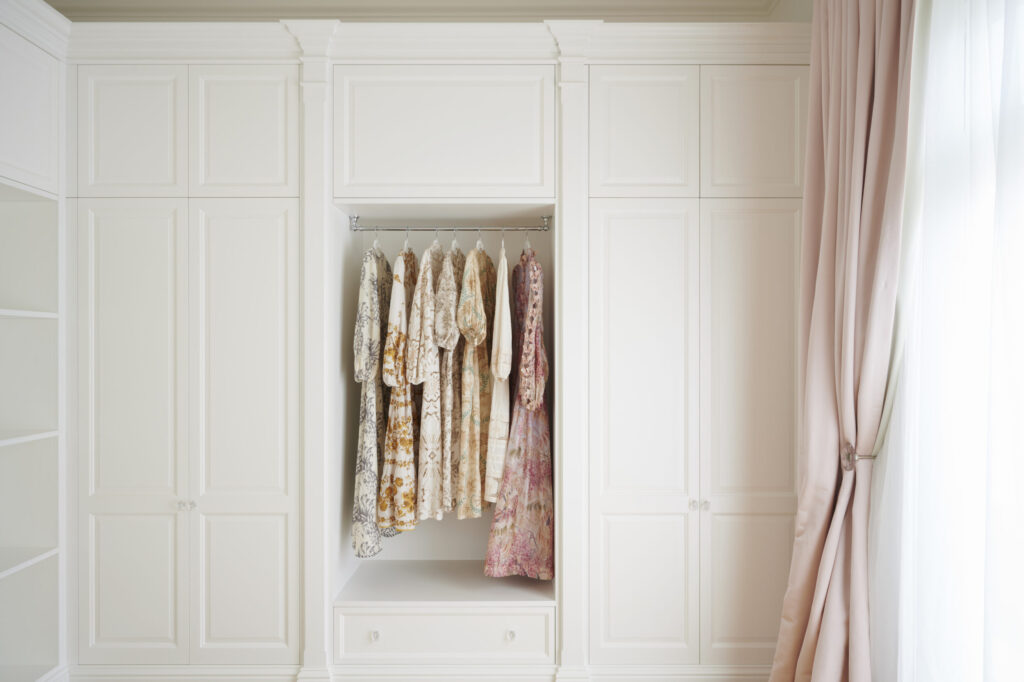
The front of the home even has a mud room – a space traditionally seen in English and American houses where people can enter from the snow or after riding horses and leave their messy clothes before entering the main house
Delilah never expected the powder room to be a favourite, but the stylish, vibrant wallpaper and matching leadlight windows make the space unique and fun.
At the end of the corridor, glass doors open to reveal the modern living space with an open-plan lounge, dining room and kitchen.
“When you come through the glass doors of the hallway, it has such a nice, relaxed feeling,” Delilah says. “The windows bring in light and it adds a natural, casual feeling to the space.”
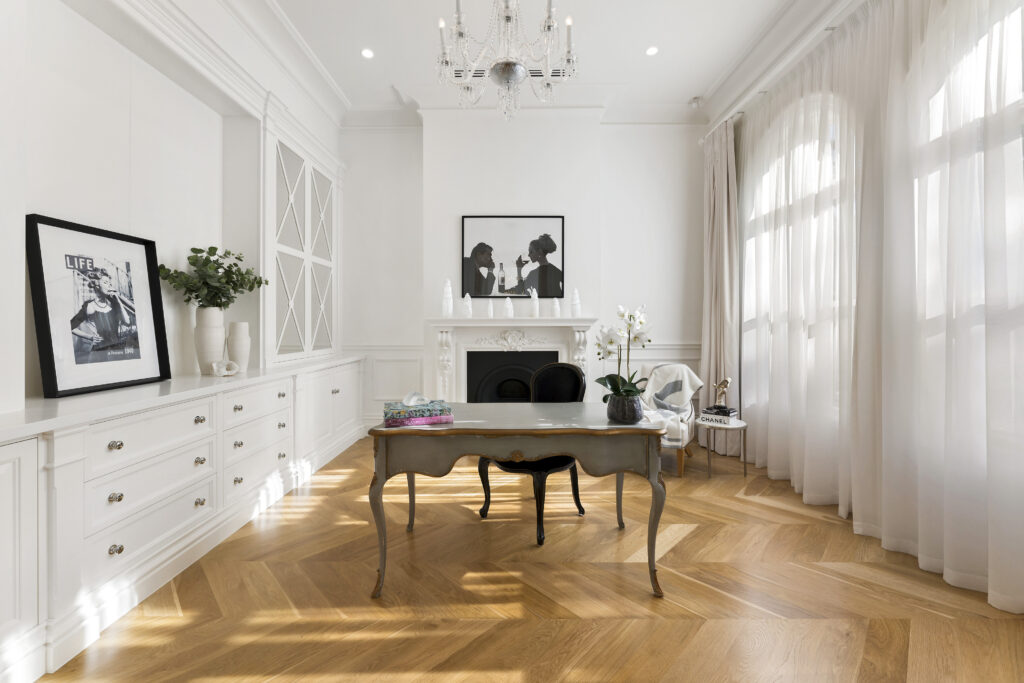
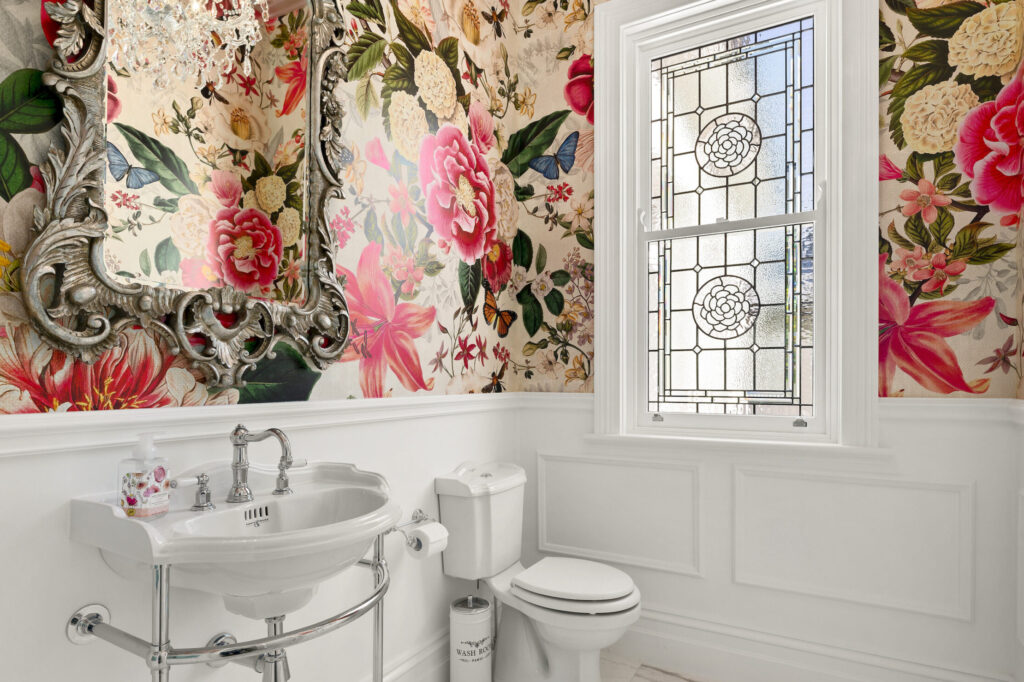
This space is serviced by a butler’s kitchen, laundry, store room and walk-in pantry.
“I really wanted the butler’s kitchen to be a full working kitchen, so you will find in there two ovens, a steamer, a warmer, a fridge, a cooktop, a sink and a microwave,” Delilah says.
“I had 50 people over for Christmas and it worked really well with the two kitchens. It is a beautiful space to entertain and I moved the sofa to have lots of tables running through the room.”
Out the back, an alfresco area overlooks lush lawn and an inground mineral pool with white-flowering crepe myrtles lining the fence.
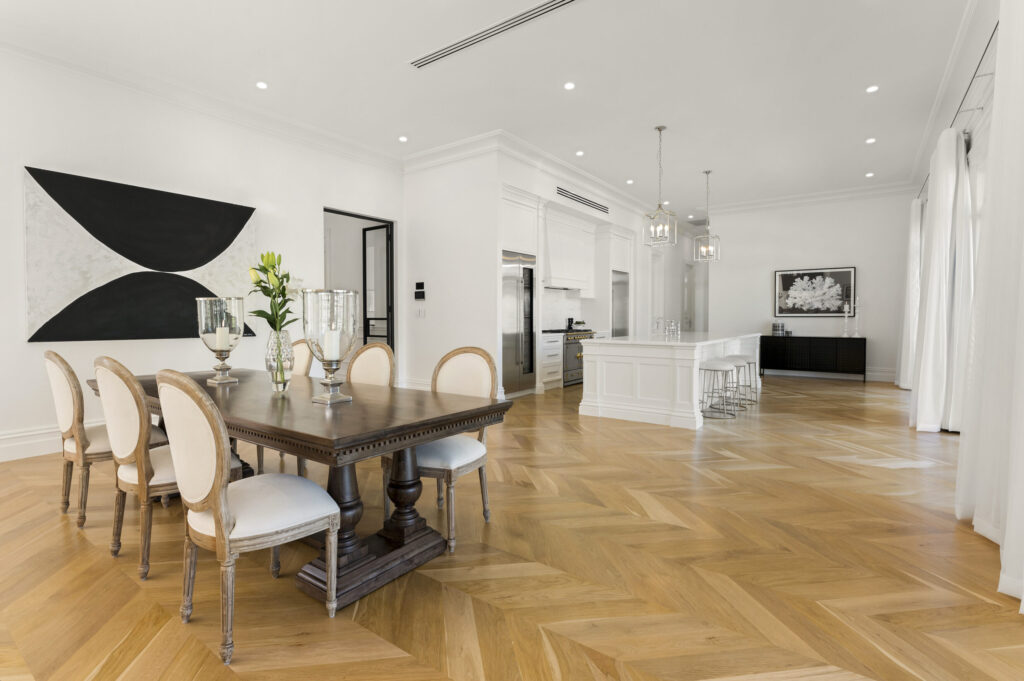
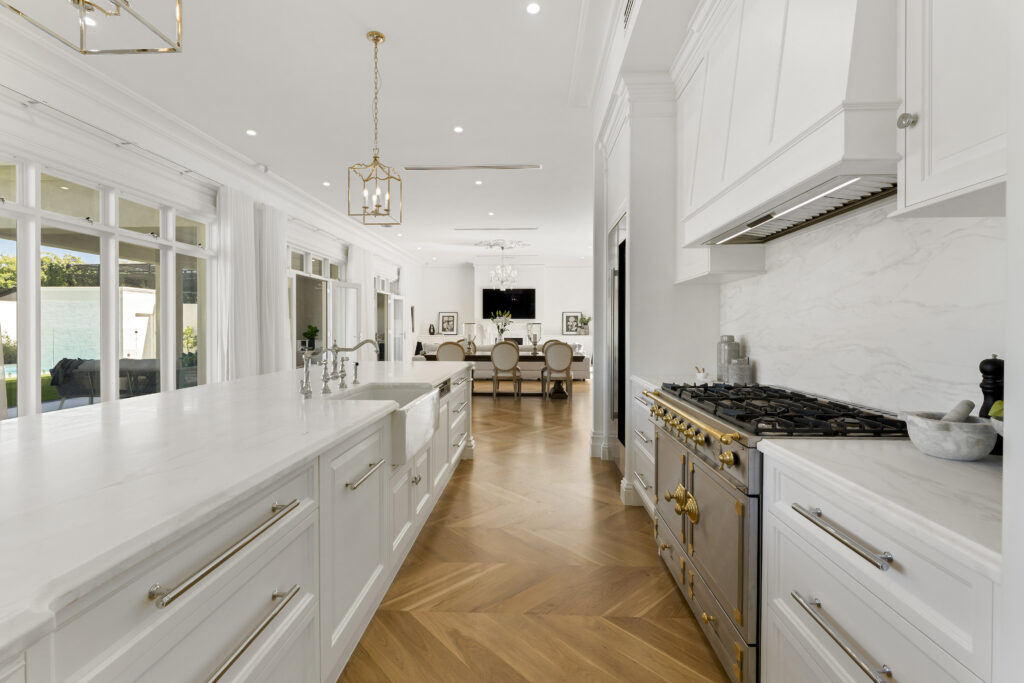
“I tried to keep everything quite neutral throughout the home, even the exterior,” Delilah says. “I am a very creative person and I have a lot of ideas and they tend to just fall into place.
“I am not one of those modern designers that coordinates everything in a room on a page, I rather choose things that I really love and have them curated into a home.”
Ready for a new passion project, Delilah is selling her impressive home, which is expected to fetch a multi-million-dollar price.
“I love this home and I am really sad to leave, but I am so happy that someone else will live in this beautiful place,” Delilah says.
“I have that passion to keep moving and creating, so I am looking forward to working on new interiors and projects.”
The sale is being handled by Sharee Redic of TOOP+TOOP.
