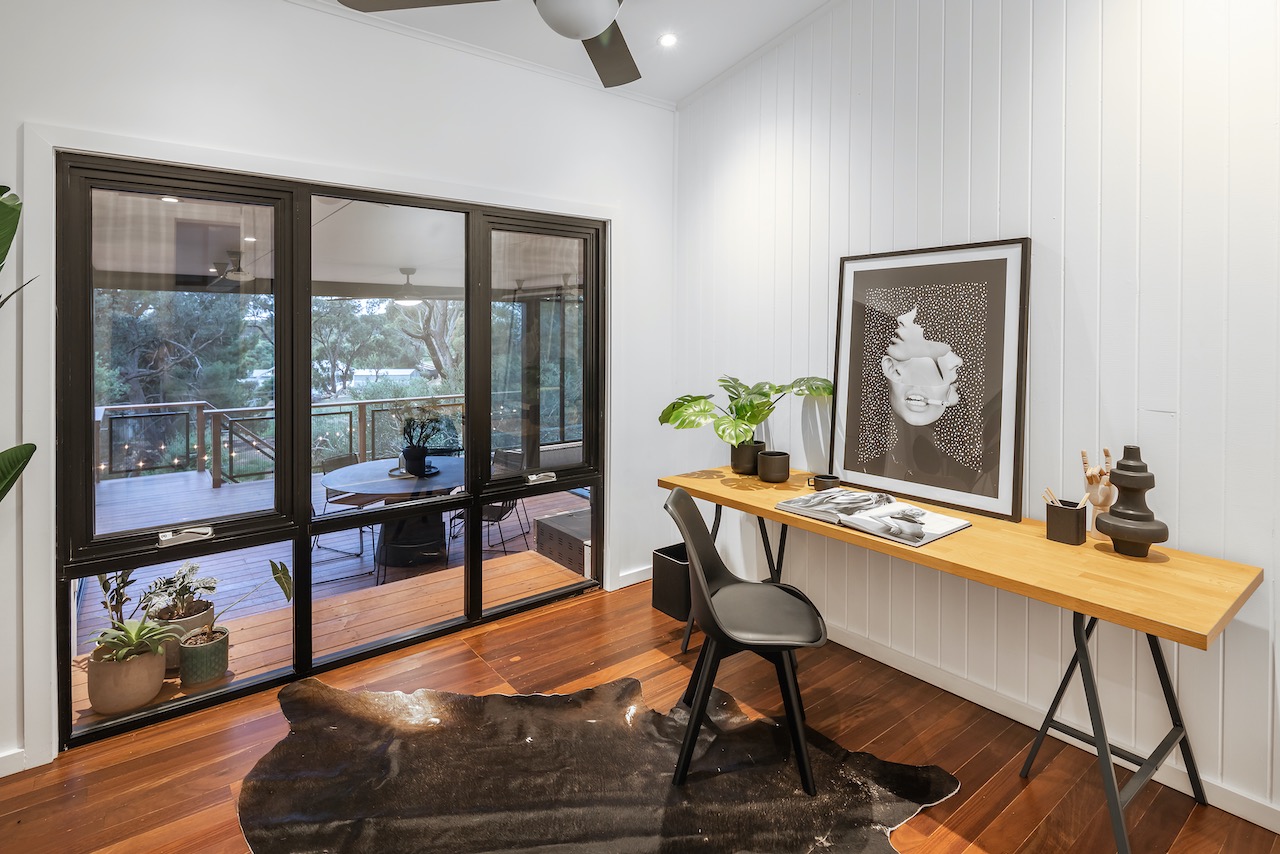FEATURE LISTING: Owner-renovated dream home at Eden Hills
Other buyers would have knocked it down, but 28-year-old carpenter Andy Flowers had a bold vision to transform this original 1960s foothills home into a luxury abode that blends industrial finishes with luxury design.
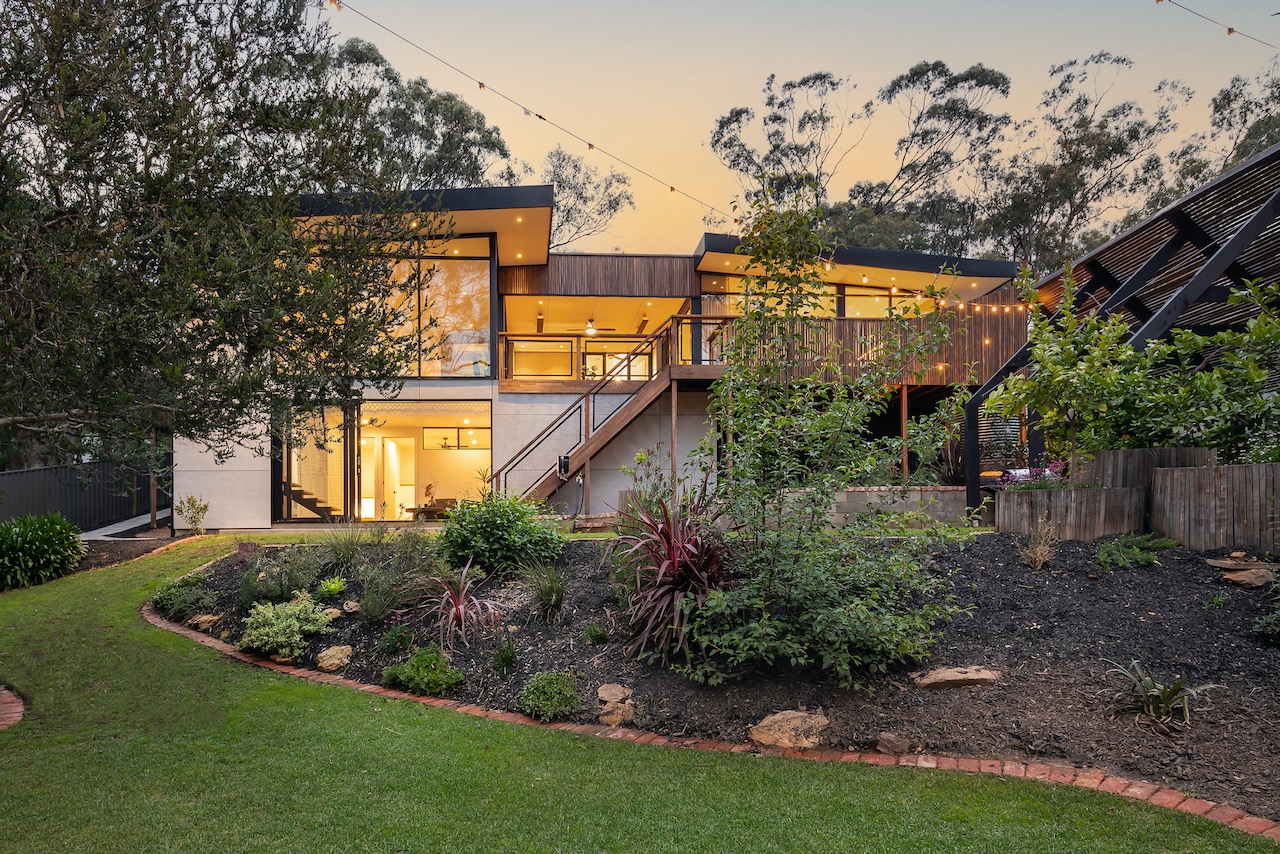
The moment he walked into an open inspection at 29 Murtoa Road, Eden Hills, Andy Flowers instantly had a bold vision for the type of home he wanted to create.
Located on a cul-de-sac in the Adelaide foothills, the tired-looking property — mostly painted brown – attracted a number of potential buyers who expressed their intentions to knock down and subdivide the large block.
Andy was also keen to subdivide the vacant part of the land, but he saw potential in the existing home that others didn’t.
“It was 100 per cent original ’60s,” says Andy.

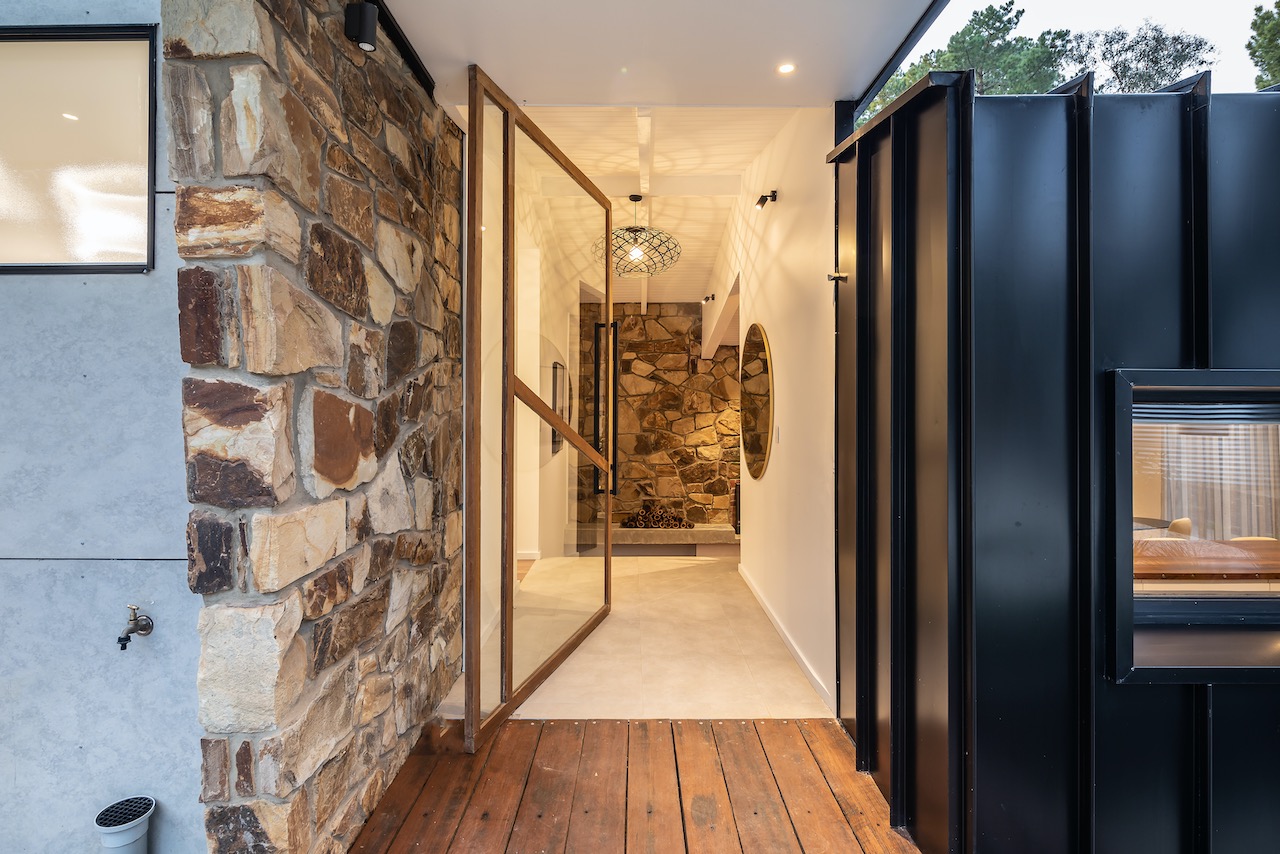
“There were a lot of quirky things that put people off, but it was those features that lead me to buy it.
“I’ve always been into architecture and interior design, so from day one when I walked in to look at buying the house, I could picture what I wanted to do with it.”
Having started working in the industry as a carpenter when he was 15, Andy had a good idea of what he might be able to achieve with the blank canvas.
“It had a good layout, big frontage, nice stonework and raked timber ceilings with exposed beams,” he says.

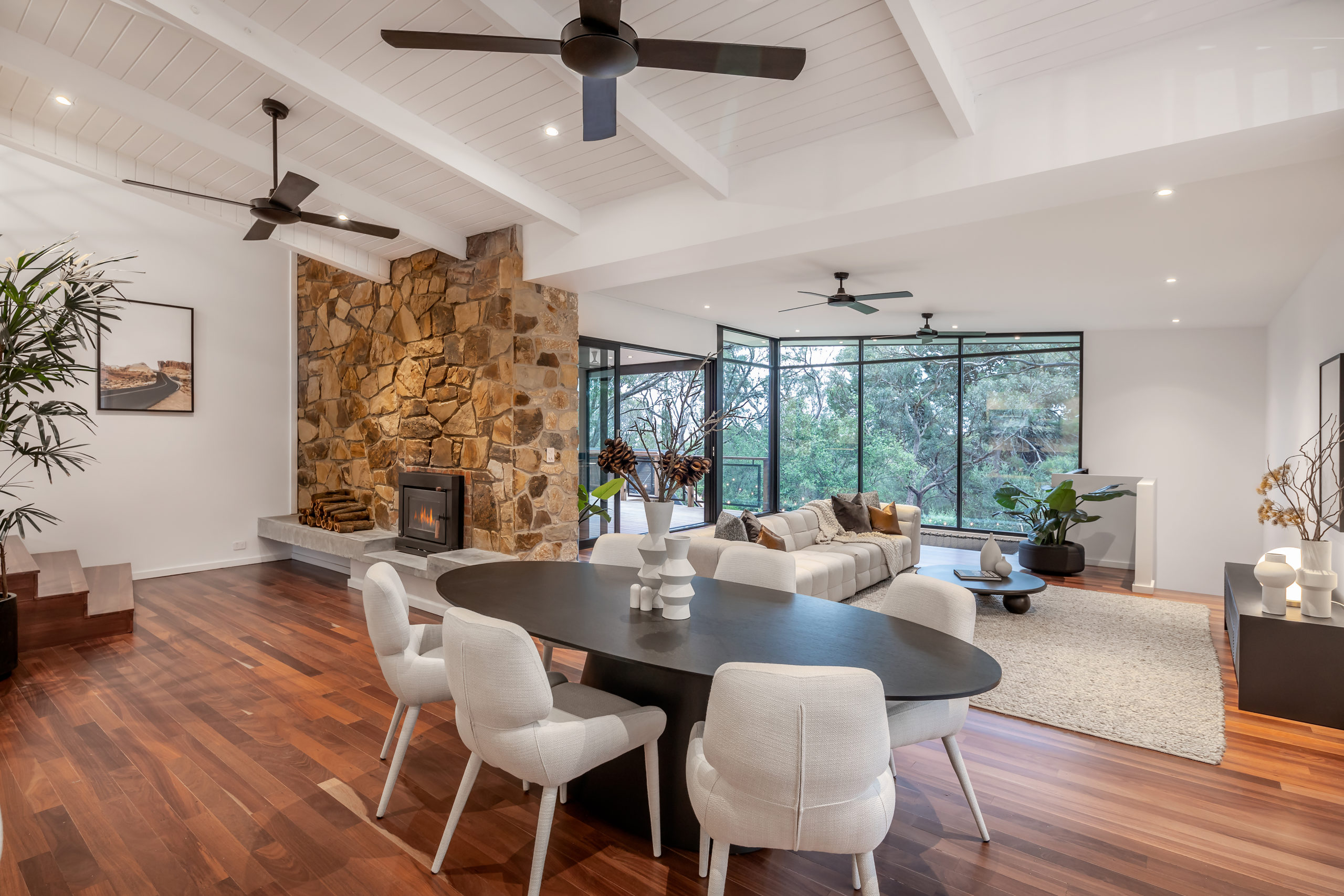
“I was lucky because when the lady was selling it, the other potential buyers wanted to knock down the house and subdivide the block, but I told her that I was going to keep it and renovate it.
“Her husband had built the home, so she was keen to sell it to me.”
Four years later and Andy has just put the final touches on the project which has tripled the size of the home, boasting up to five bedrooms and three bathrooms.
Now, Andy is selling so that he can pursue his next project. The home will be sold by auction on Saturday, November 13.


“I like to build and create, so moving on to something else is what I want to do,” he says.
“It’d be lovely to keep, but moving onto other projects is a high priority at the moment.”
Andy had help from his father, who painted the home, and his brother, an electrician, who installed all of the electrical.
“I did 90 per cent of the work and I had a lot of help from my dad, Steve,” says Andy.


“He was a bricklayer many years ago, so he’s pretty handy on the tools and he painted the whole house.”
To help fund the project, Andy subdivided the rear of the large property to create two allotments of about 1200sqm.
“The very first thing I did was renovate the existing home to live in,” he says.
“I built the new kitchen, changed the layout of a few rooms and then after two years I started on the bigger works,” he says.
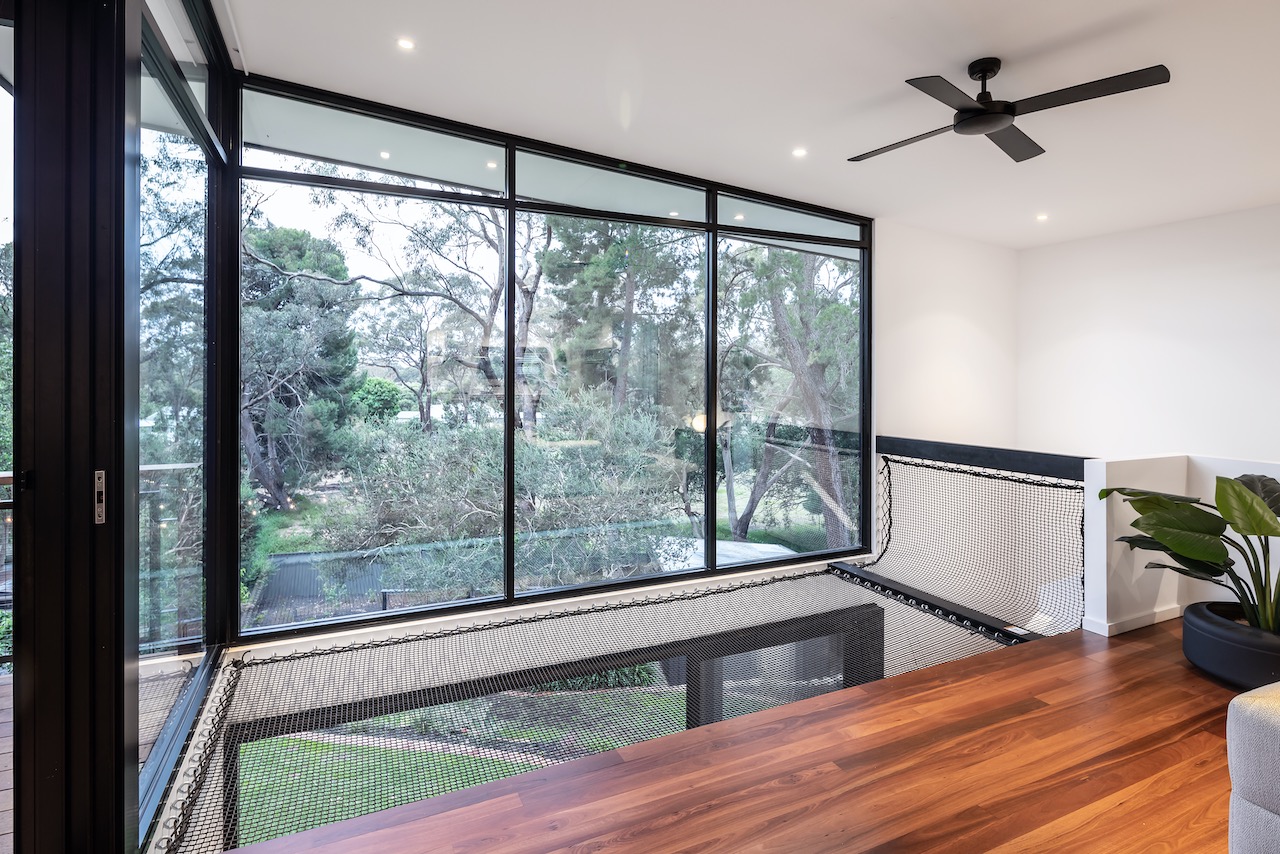
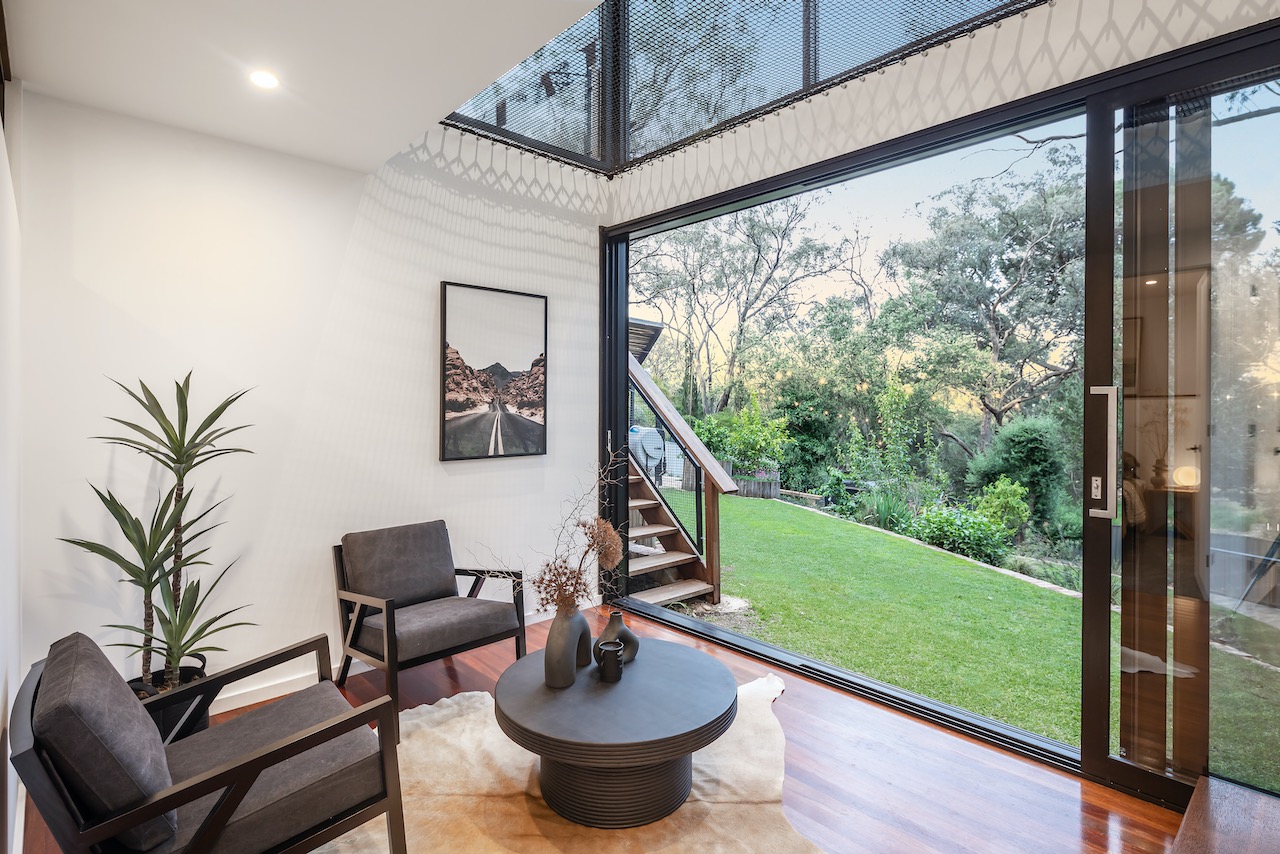
Andy lived on-site throughout the project, moving his bed from room to room as he went.
“As a carpenter, I’ve built hundreds of houses and dealt with a lot of trades so I had plenty of knowledge coming into this, but there was still a learning curve and some products I’d never used before.”
The original home was built on stilts and set on one level.
Andy extended the home to the rear and also created a lower storey with extra bedrooms, a sitting room and a bathroom.
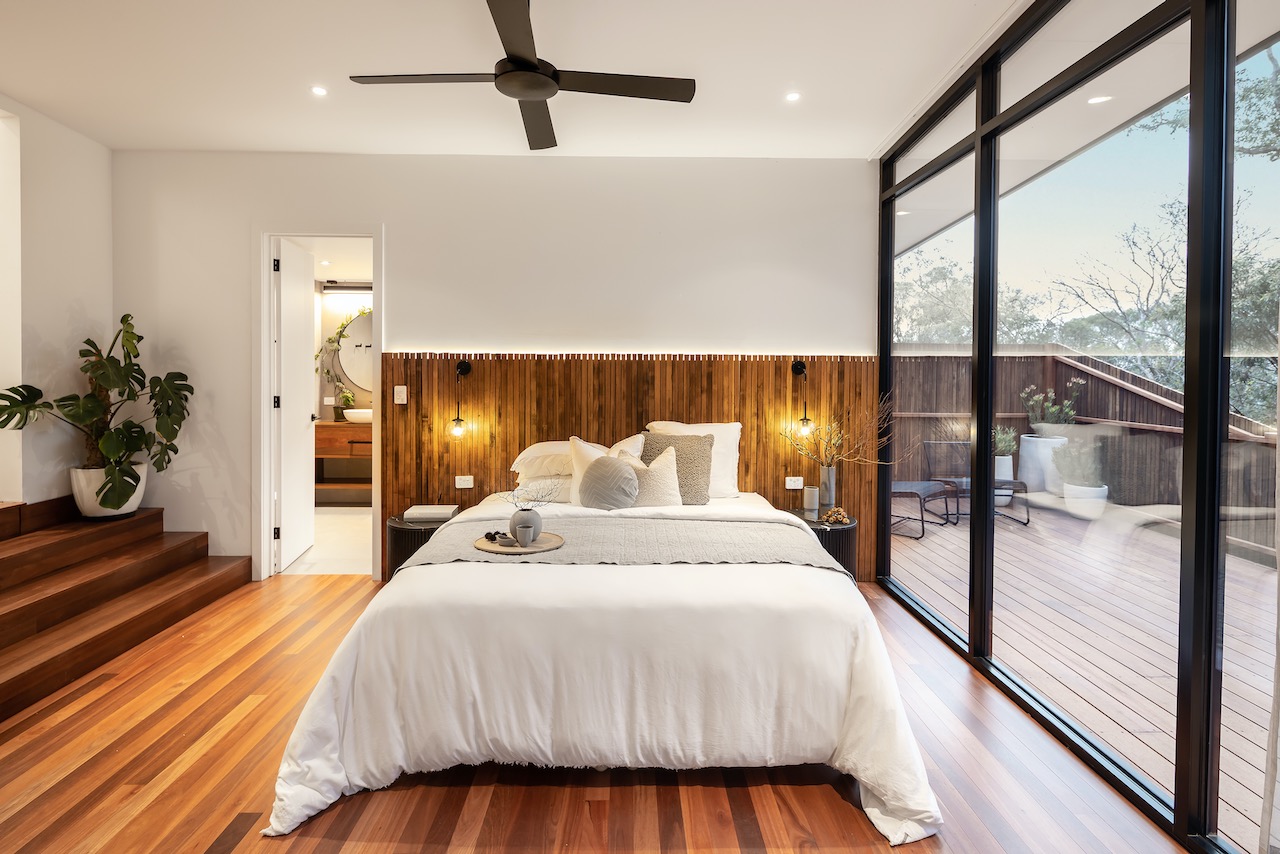

Above the sitting room, there is a net loft with suspension rated up to 500 kilograms, providing hammock-style lounging bathed in light that filters in through the north-facing windows.
“I’d never seen a net loft in Adelaide but in recent times I’ve seen more photos of them in high-end architectural houses interstate and overseas,” he says.
“The home is nestled in the treetops, so I wanted to take advantage of the light – I hate houses that are too dark.”
The master bedroom is serviced by a step-up dressing room and a luxury en suite with double vanity, frameless walk-in shower and a freestanding tub with a backdrop of floor-to-ceiling glass.
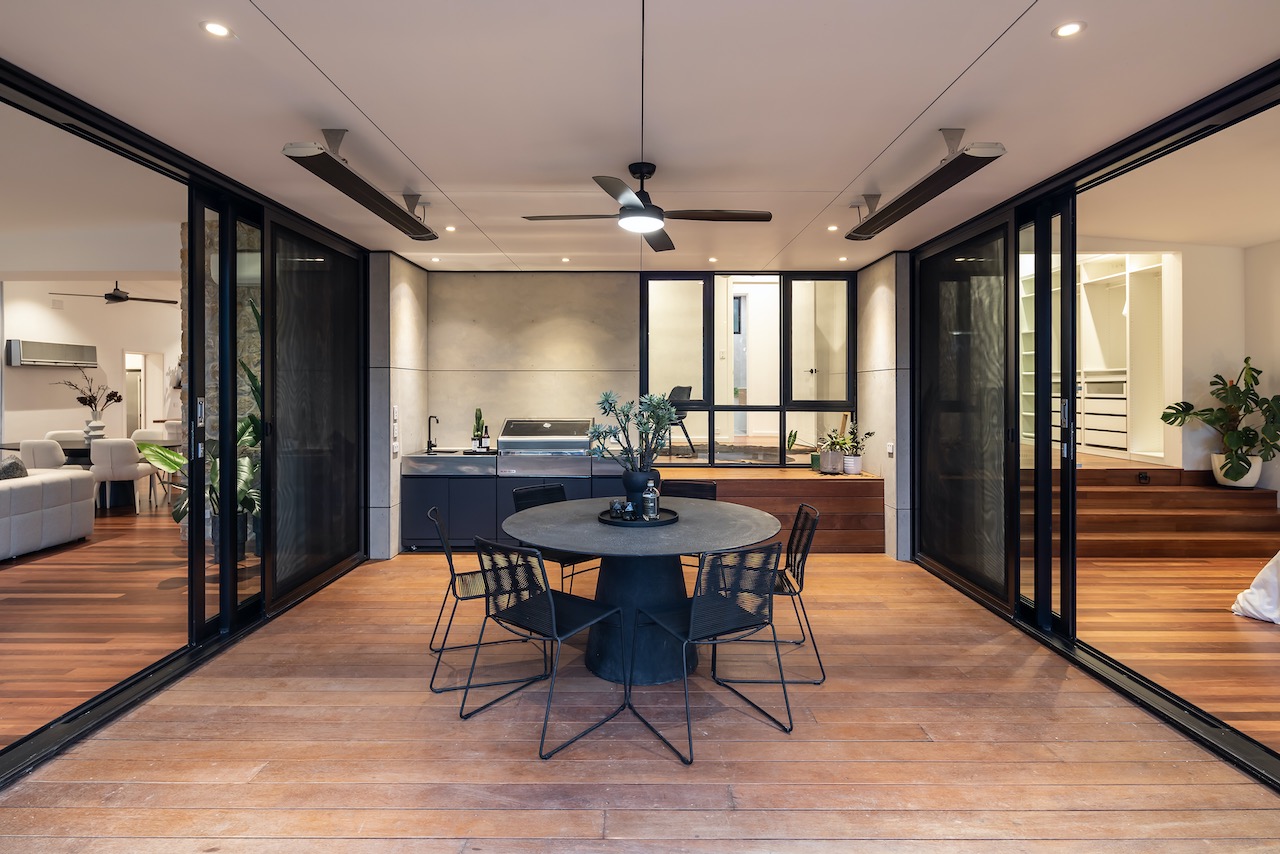

The master bedroom has access to the downstairs cellar which Andy created out of an old storage room.
Entry to the home is via a large all-glass front door framed with timber.
“That is 200 kilograms of glass, which was fun to install,” says Andy.
“I wanted to have plenty of light coming through the entranceway and I’ve always wanted to have a pivot door.
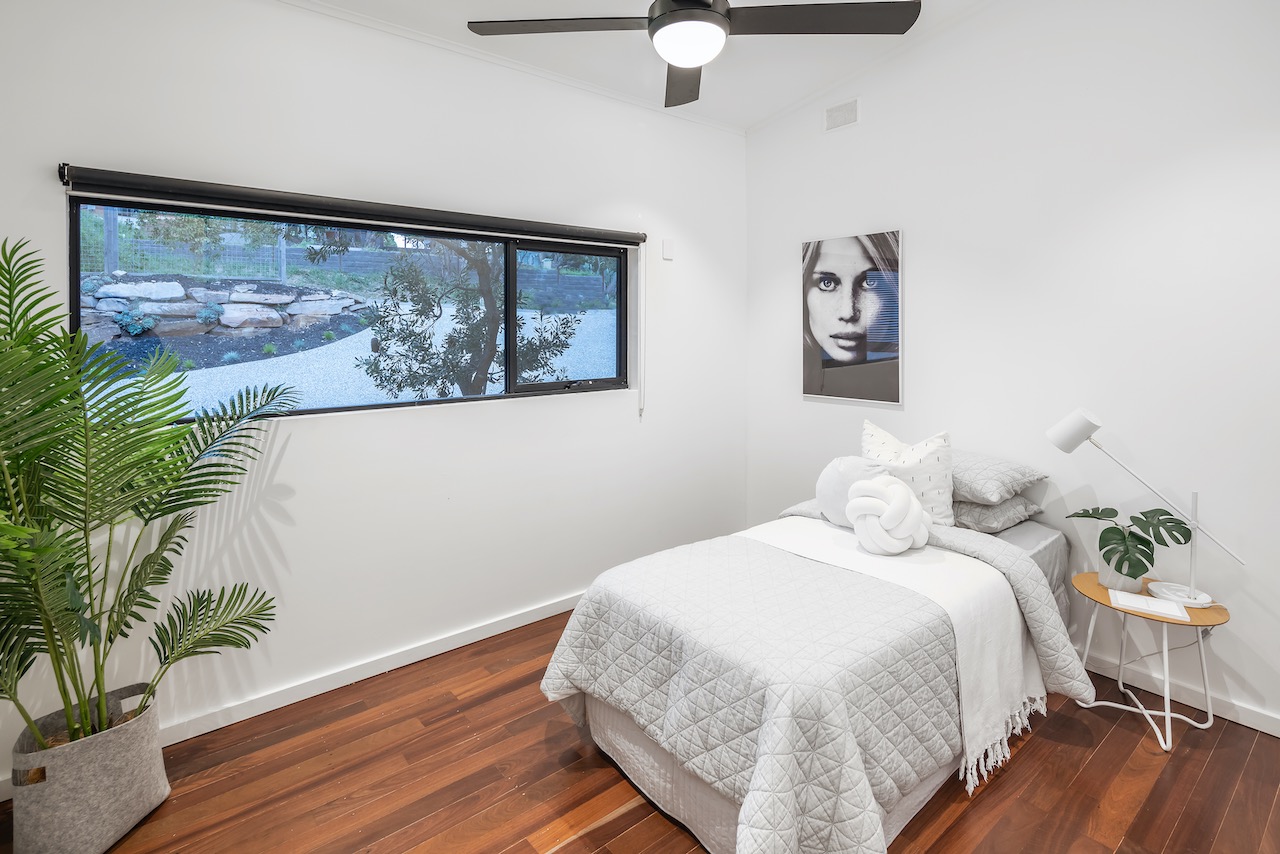
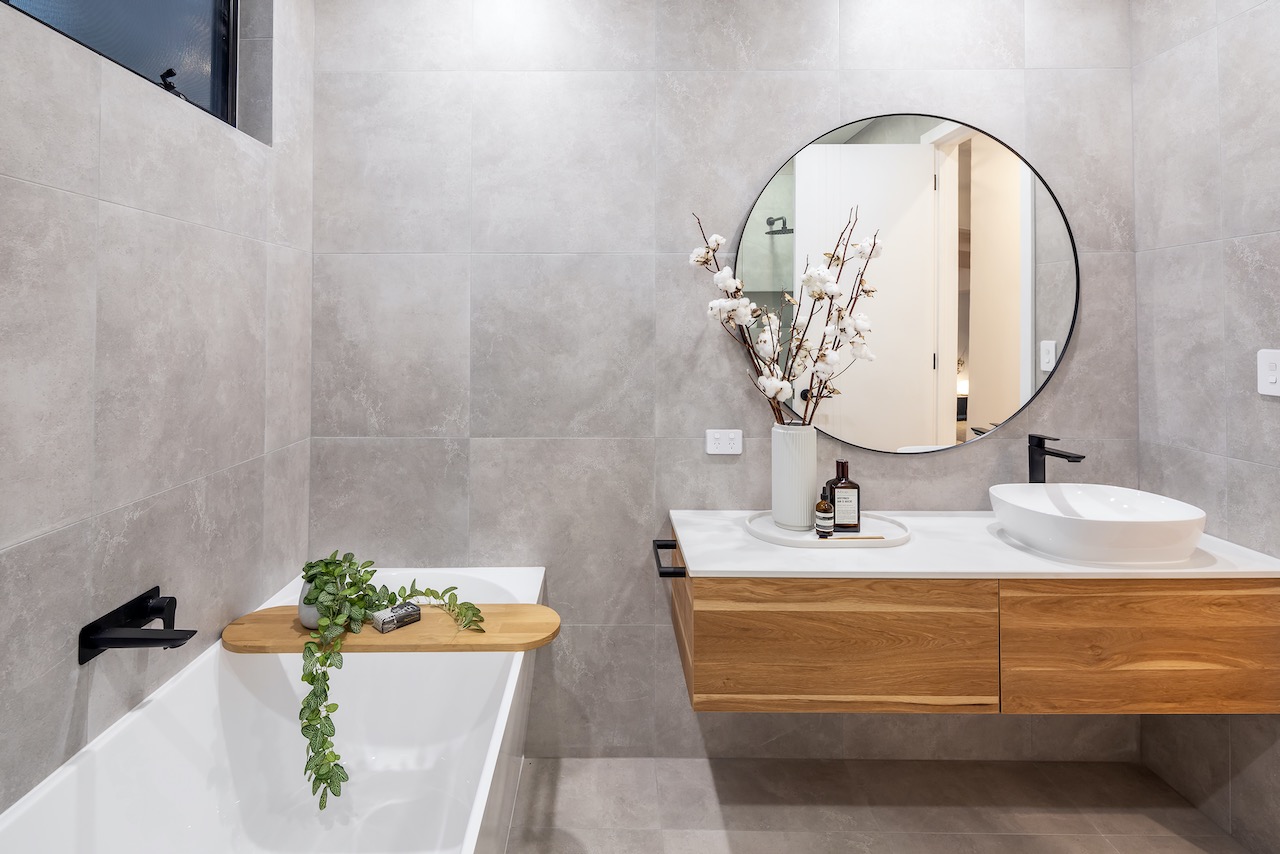
“I went with a timber frame to match and tie it all together.”
The exterior timber cladding is made of recycled roofing batons sourced from old homes where the timber was used to hold up roofing tiles.
The timber was sanded back and oiled to create a rustic look.
Other exterior finishes include Maxline metal cladding and Barestone prefinished concrete panels.
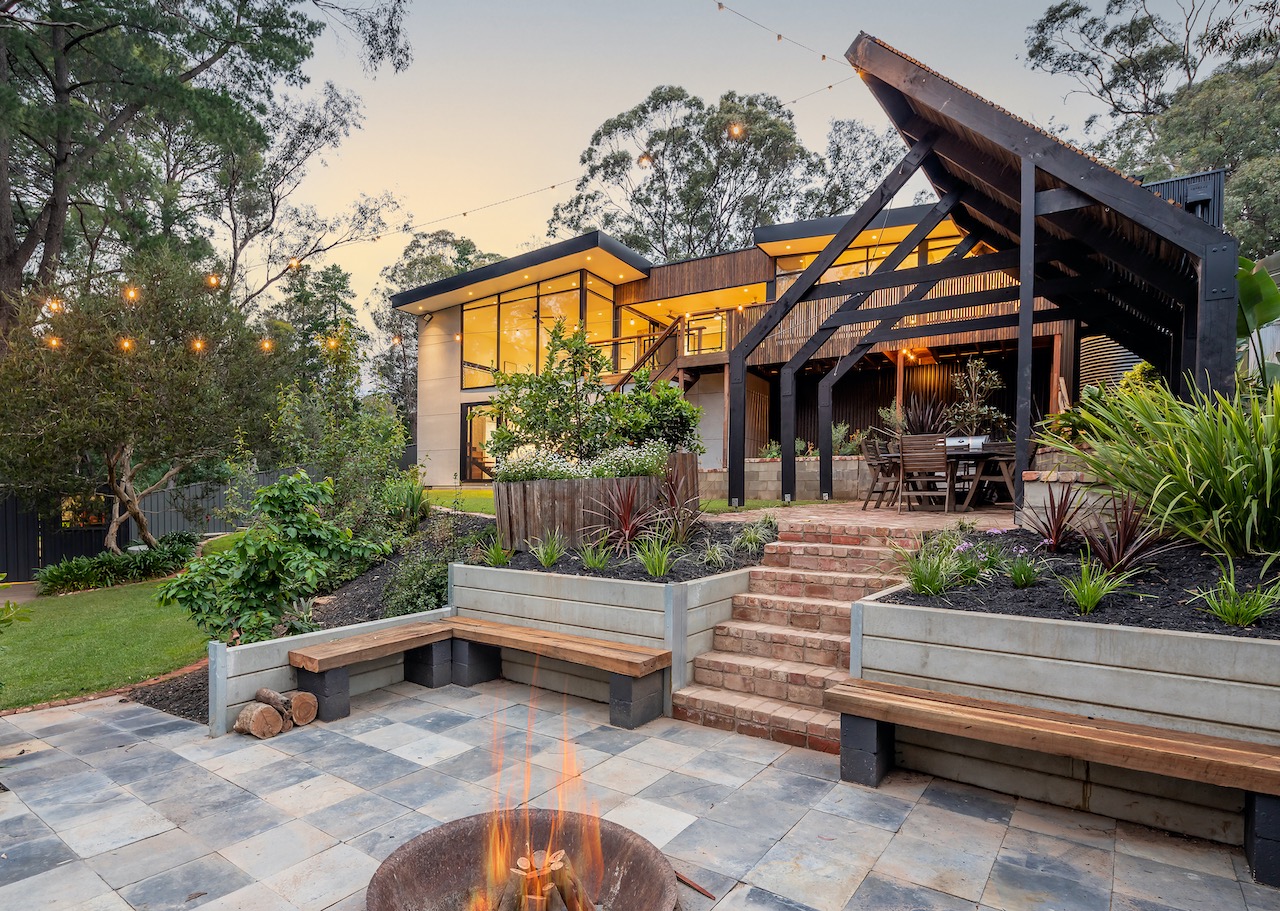
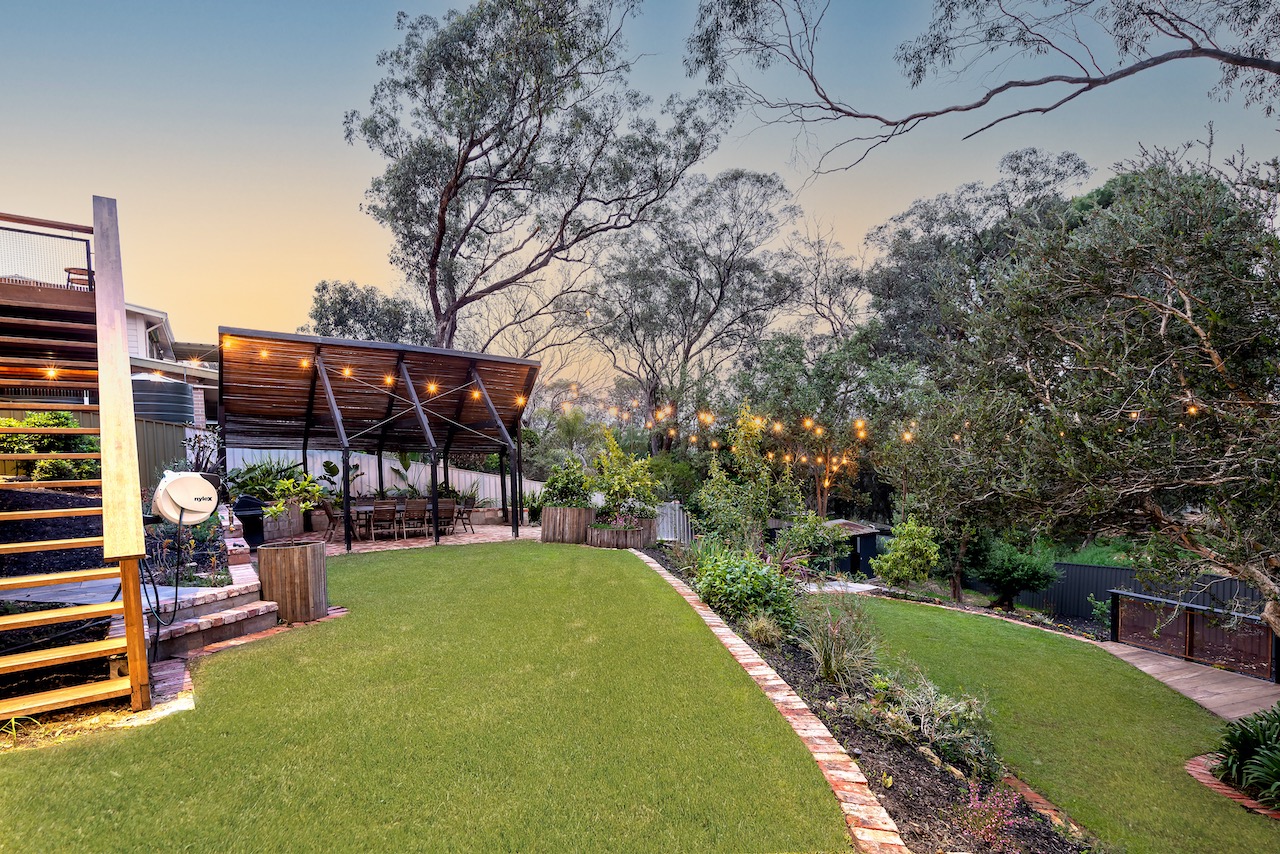
“There was nice stonework on the inside – it all just needed a revamp,” says Andy.
“The blade wall at the front of the house is original, as is the fireplace. The back of the fireplace has been built to match the original.”
Once inside the front door, jarrah steps lead down to the open-plan kitchen and living space which features the original raked timber ceilings and fireplace.
Andy built the jarrah island benchtop himself.
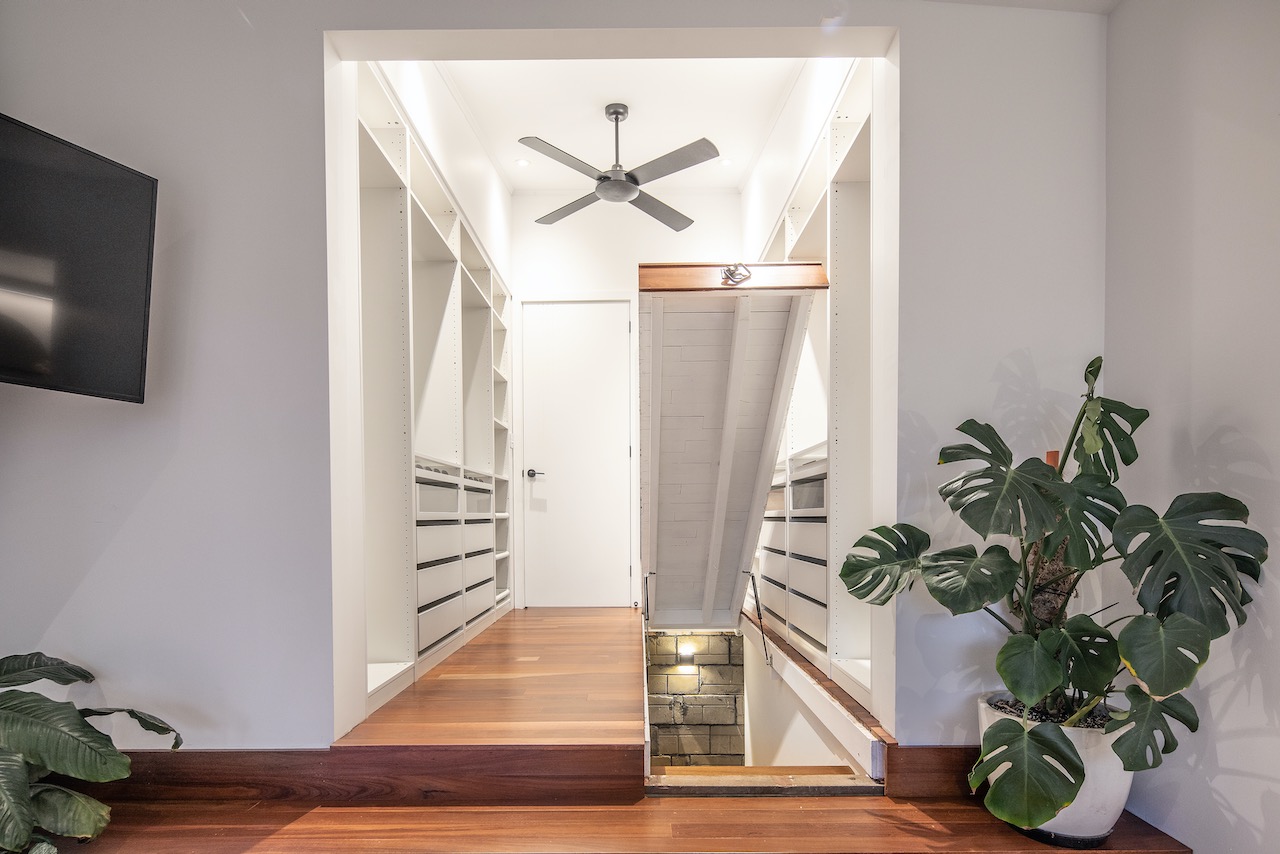

The rear landing features a timber-decked alfresco pavilion with heat pads and built-in barbecue, while the landscaped back yard features extra outdoor entertaining space with a skillion-roofed pergola and fire pit.
“I have mixed feelings now that it’s all complete – I’m wandering around thinking there should be something else to do, but there’s not,” says Andy.
“It’s come up great and it’s pretty well a brand-new house. It was never the plan to keep the home, but I have built it as if it were my dream home.”
The sale is being handled by Allison Bond of Harris Real Estate.
