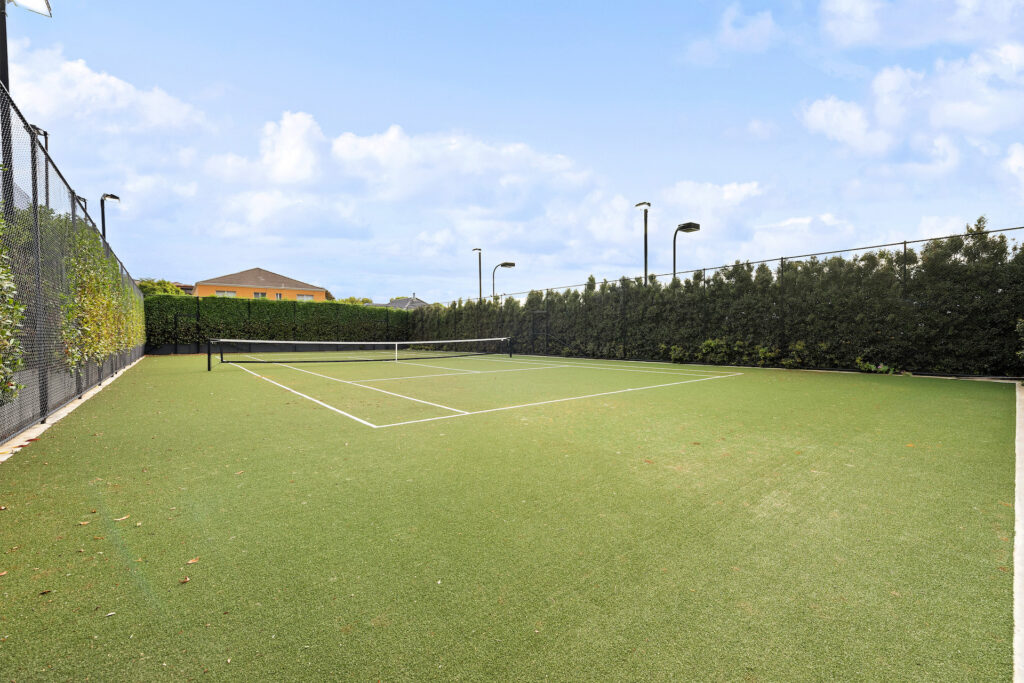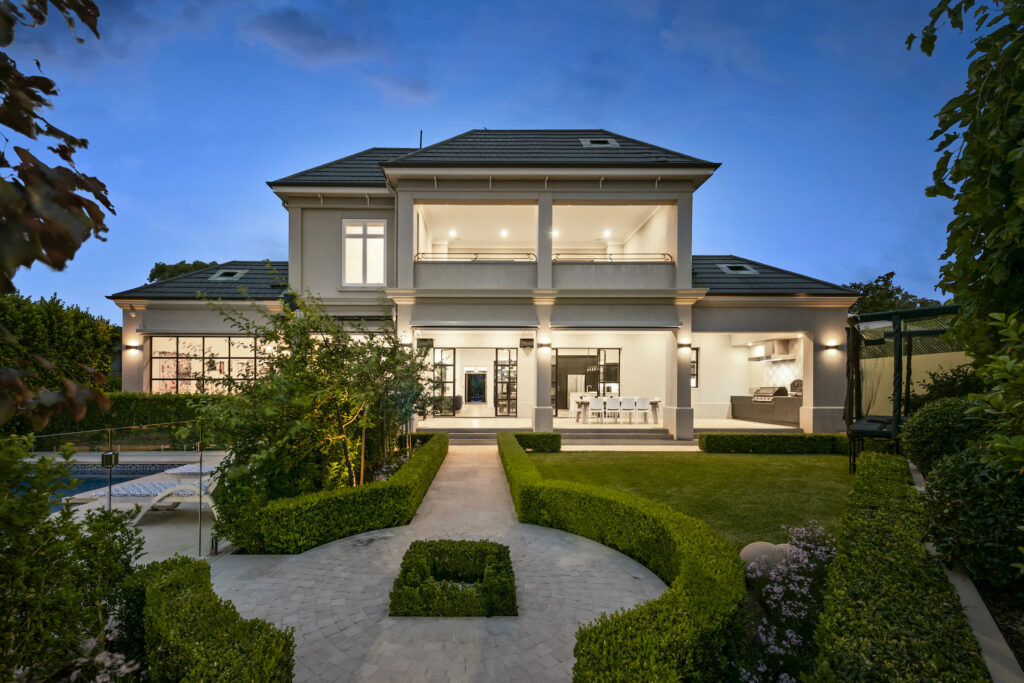FEATURE LISTING: Rosslyn Park chateau to fetch more than $6.5 million
Take a look inside this decadent chateau-style home in Rosslyn Park, built by Genworth Group and inspired by 19th-century Parisian architecture, on the market this week with a price tag starting from $6.5 million.
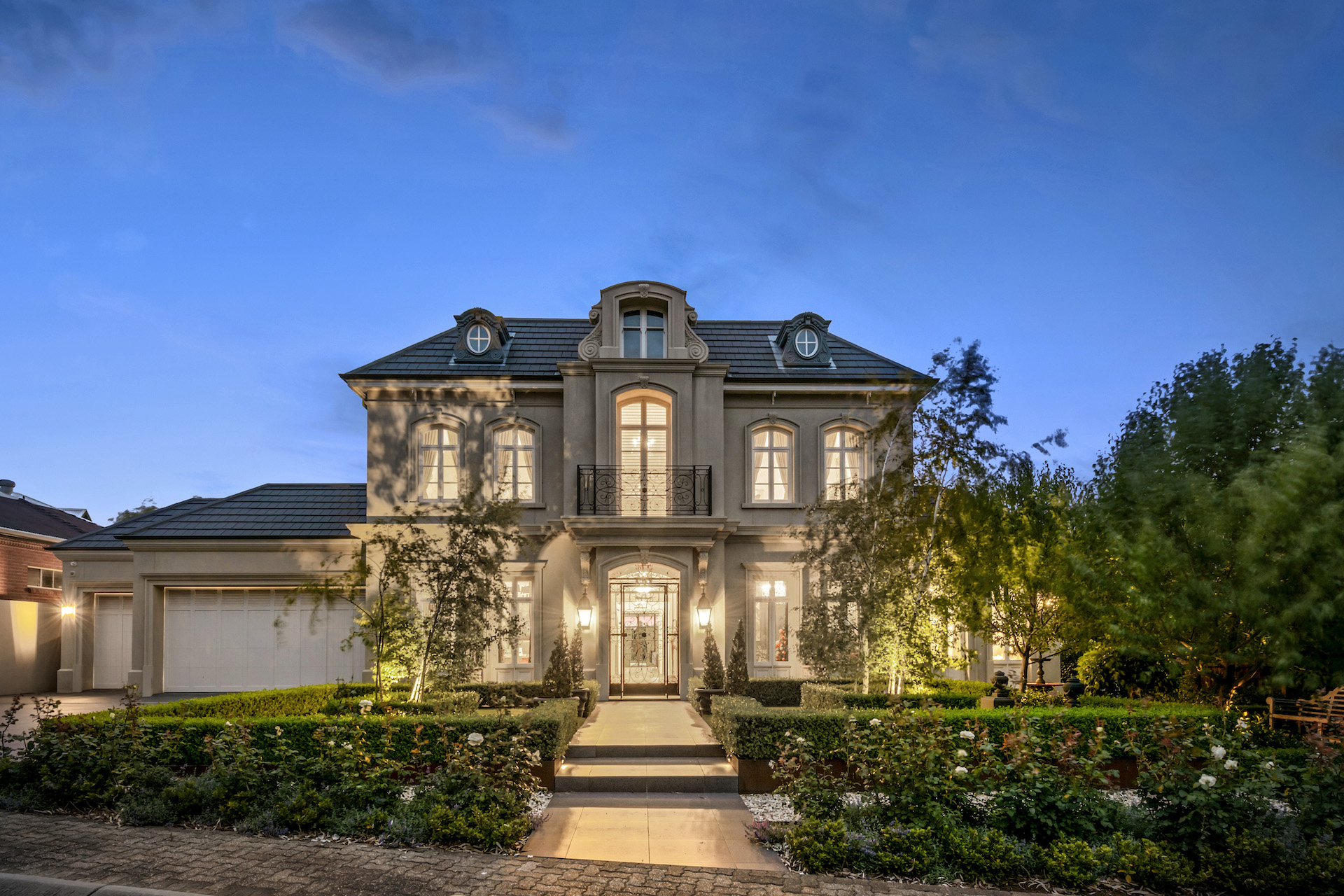
Current owner Belinda was heavily involved in the painstaking design of every element in this fairy tale home, built by Genworth Group in 2019.
“I was looking for something that met the vision I had of the kind of homes I always felt an emotional attachment to,” says Belinda.
The exterior of this breathtaking home is reminiscent of the chateaus in France, with its elegant symmetry, sophisticated decorative architecture, French and dormer windows modelled on those from Palace of Versailles, and wrought iron lacework designed and crafted by Alchemy Ironworks.
Located at 1 Schubert Court, the home is in a prime position, surrounded by nature and just a short commute to the CBD and the area’s sought-after schools.
“We’ve got koalas across the road and tawny frogmouths. I love not having anything in front of the house; it’s just nature and trees. It really gives us that sense of space,” says Belinda.
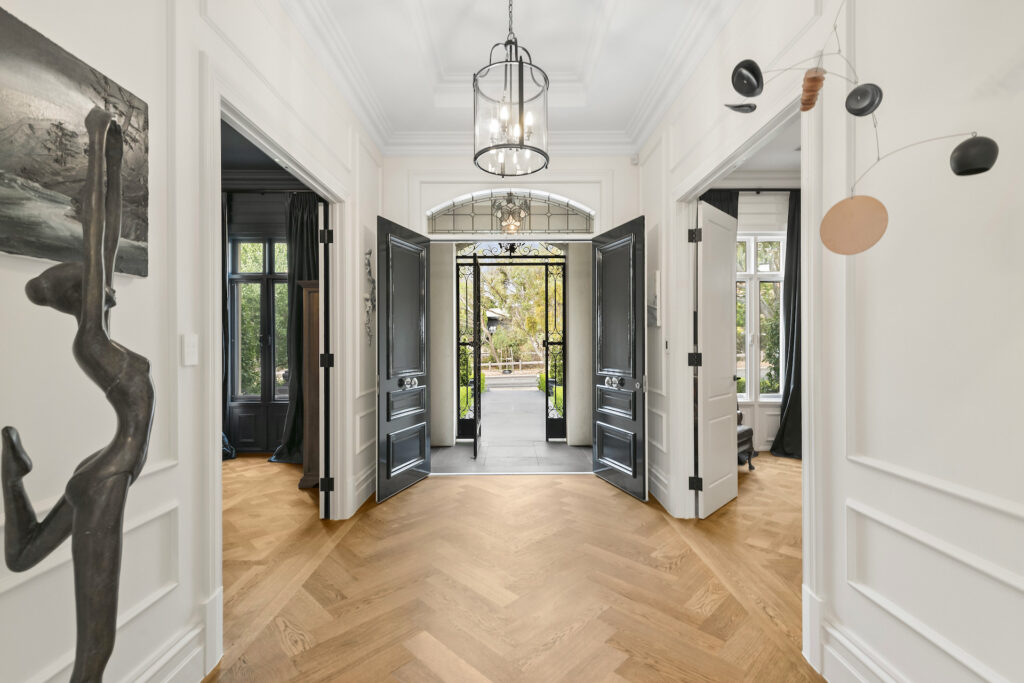
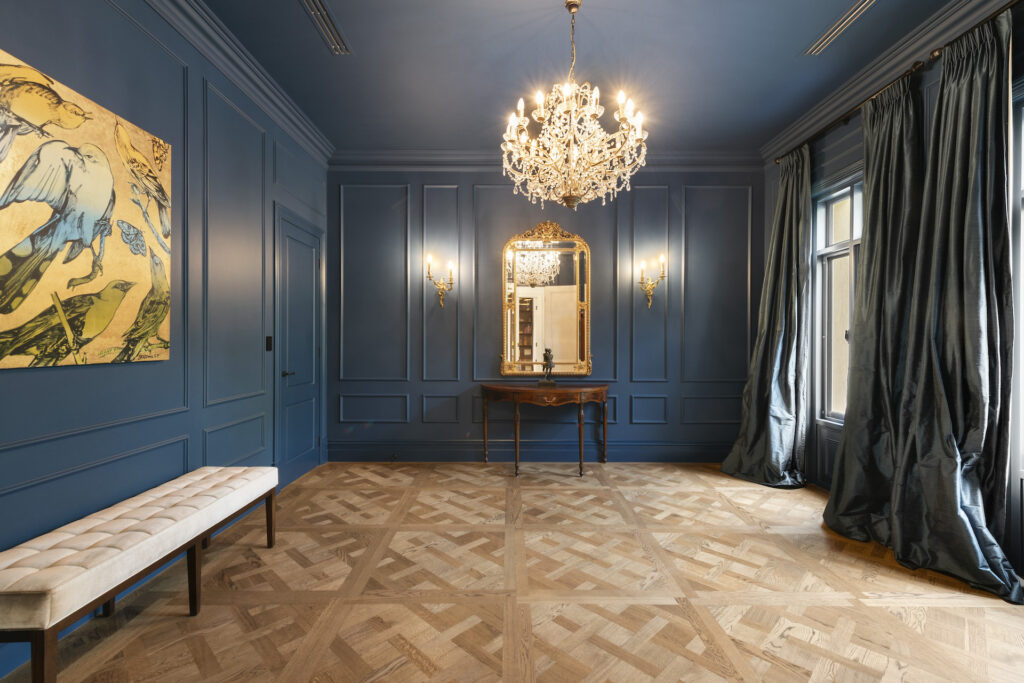
If its marvellous facade was not enough, the theme continues on the inside of the house, with parquetry flooring providing a sense of formality to the two front rooms.
“We’ve always loved Paris and Parisian architecture. I wanted that formality in the front rooms because, in French homes, the floor would be appropriate to the space and they wouldn’t have the same floor in every room, so I followed that philosophy,” says Belinda.
As impressive as the expansive entrance hall is, a room to the right painted in Dulux Sharp Blue quickly draws the eye. The deep blue covers the walls, skirtings, cornices, ceiling and window frames.
“I had this vision for it and the builder and painters were slightly freaked out to start with but when they saw it, they loved it. It’s everyone’s favourite room,” says Belinda.
“It’s a fantastic colour.”
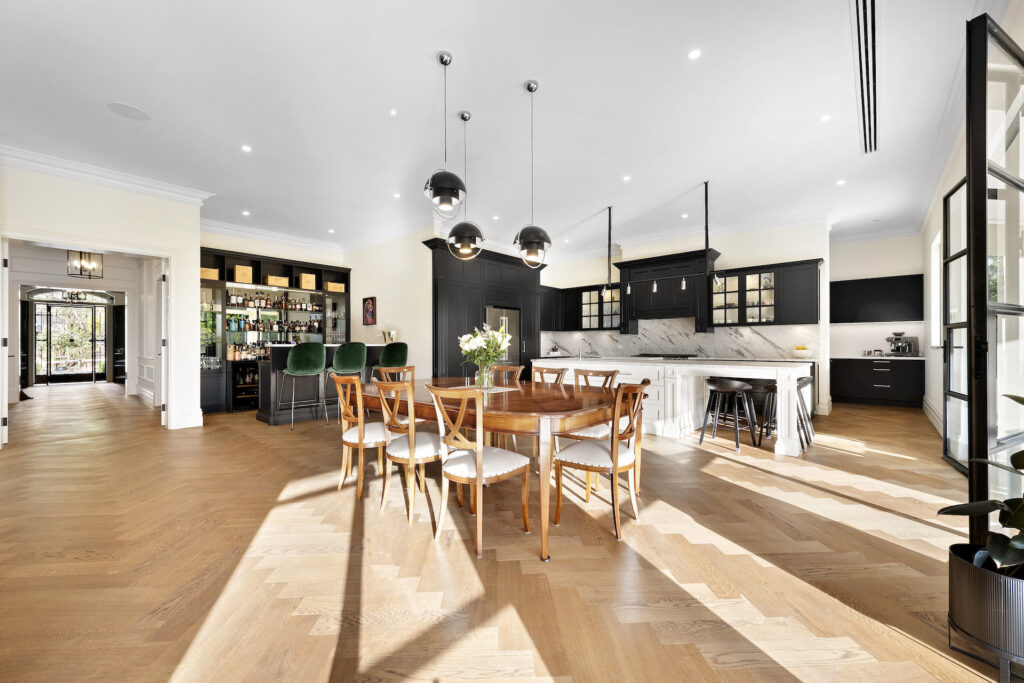
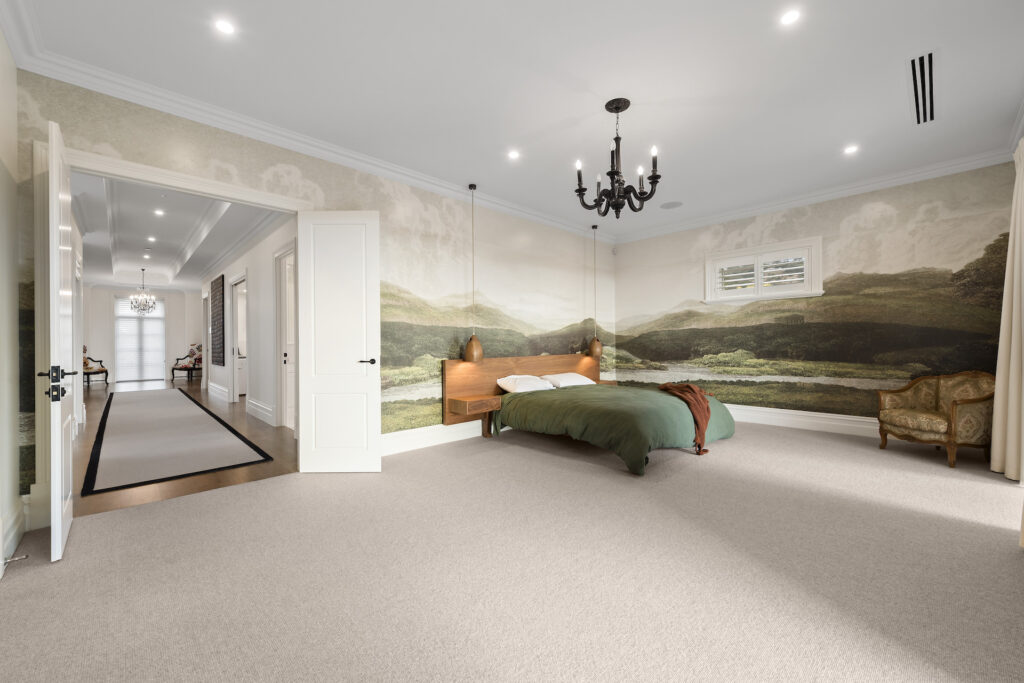
Each of the three bedrooms and the master suite features daring wallpaper. In the guest bedroom is a moody floral wallpaper by Ellie Cashman, while the master bedroom’s scenic landscape is by Kingdom Home.
This Rosslyn Park villa is a perfect blend of classic elegance and modern practicality.
The lower ground includes a formal front room, a large garage, a library, a rumpus room, a guest bedroom, a bathroom, a roomy laundry, and an open-planned kitchen and living area.
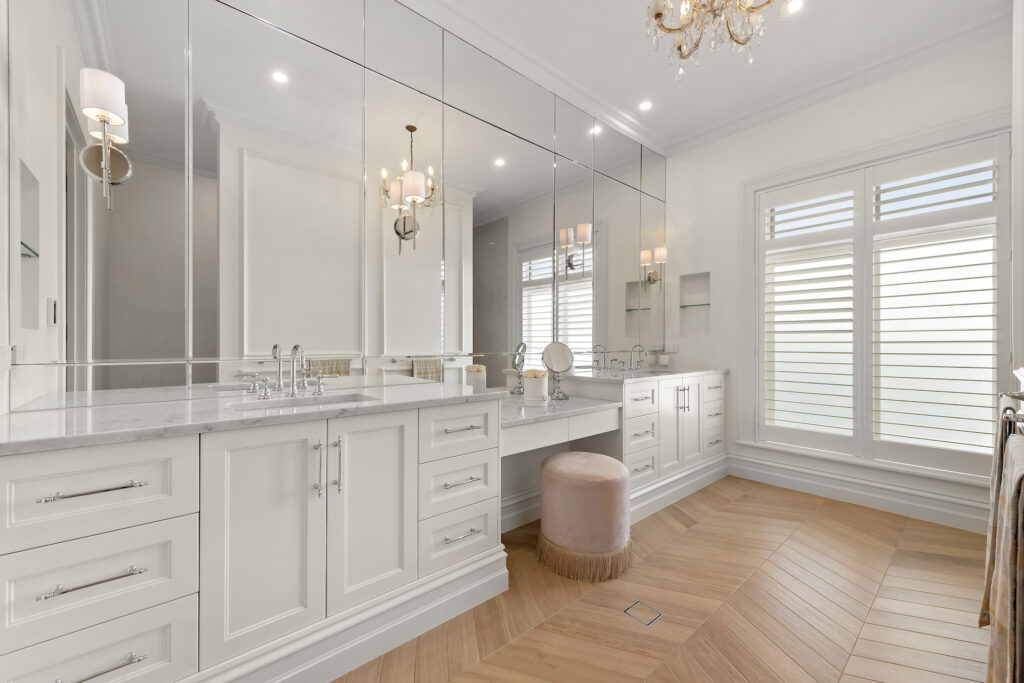
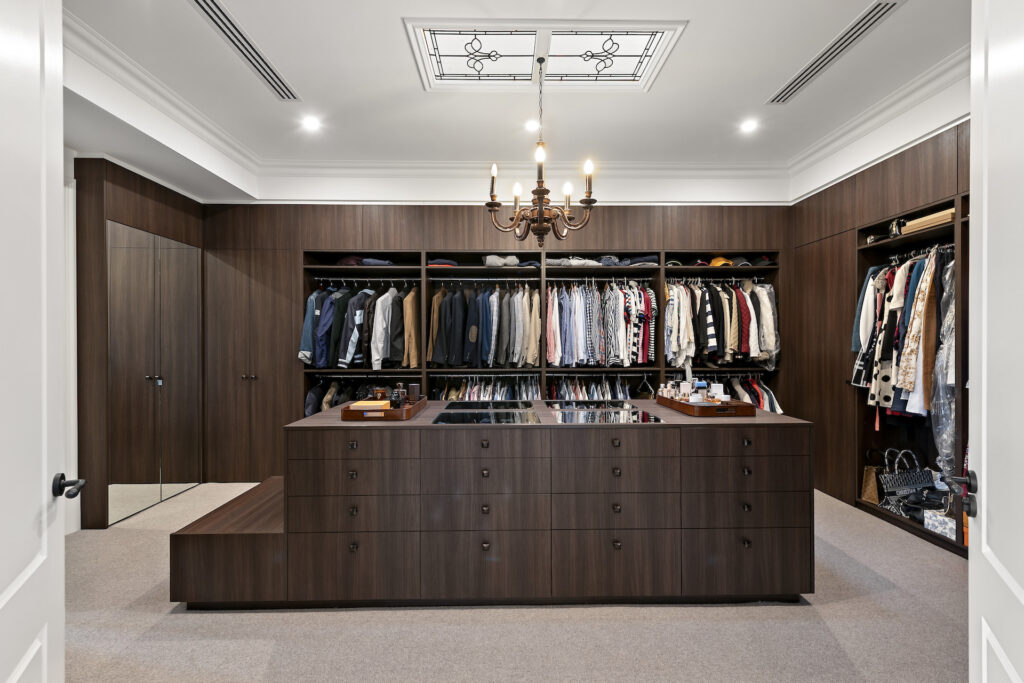
A unique element of this Rosslyn Park home is the cellar with decor inspired by East End Cellars and perfectly suited to its location in the Penfold Estate. The earthy-toned space with a timber table, neutral chairs and a high-quality sound system is the perfect starting point when entertaining guests.
The kitchen epitomises the mix of traditional and contemporary touches in this home, with Statuario Venato marble kitchen benchtops and splashback, a 1200mm Steel Brand freestanding oven and a butler’s pantry cleverly tucked away.
The thick black steel framed doors lead to the back yard where you will find a landscaped English manor garden, a large outdoor entertaining area, a swimming pool, a pool plant and a tennis court.
“You look through them; they’re not in your face. It’s a beautiful way of being able to open the back area,” says Belinda.
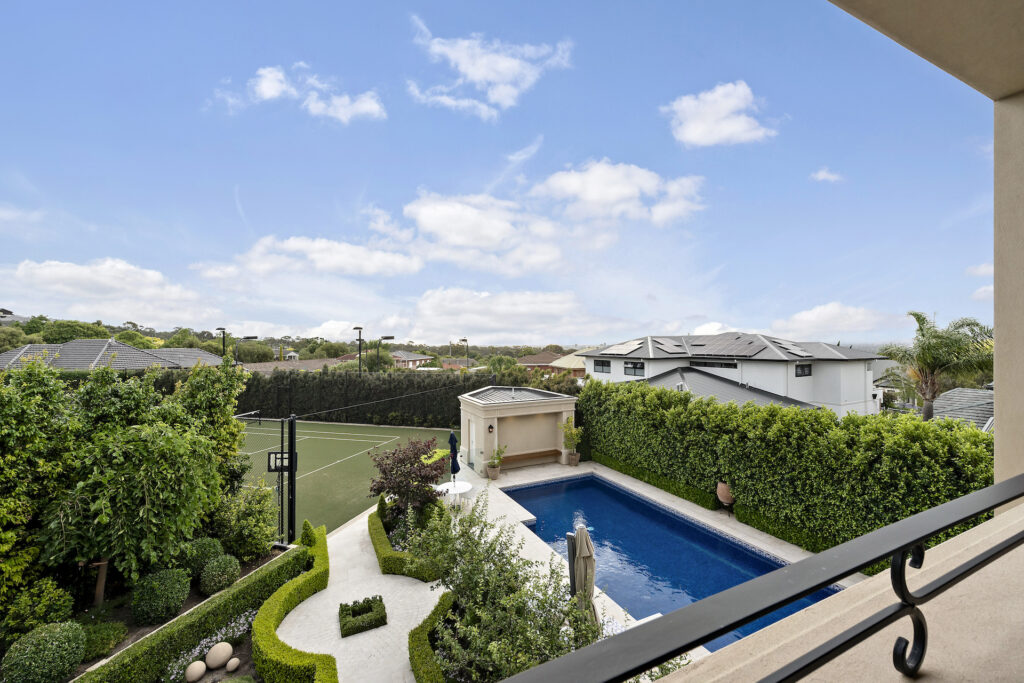
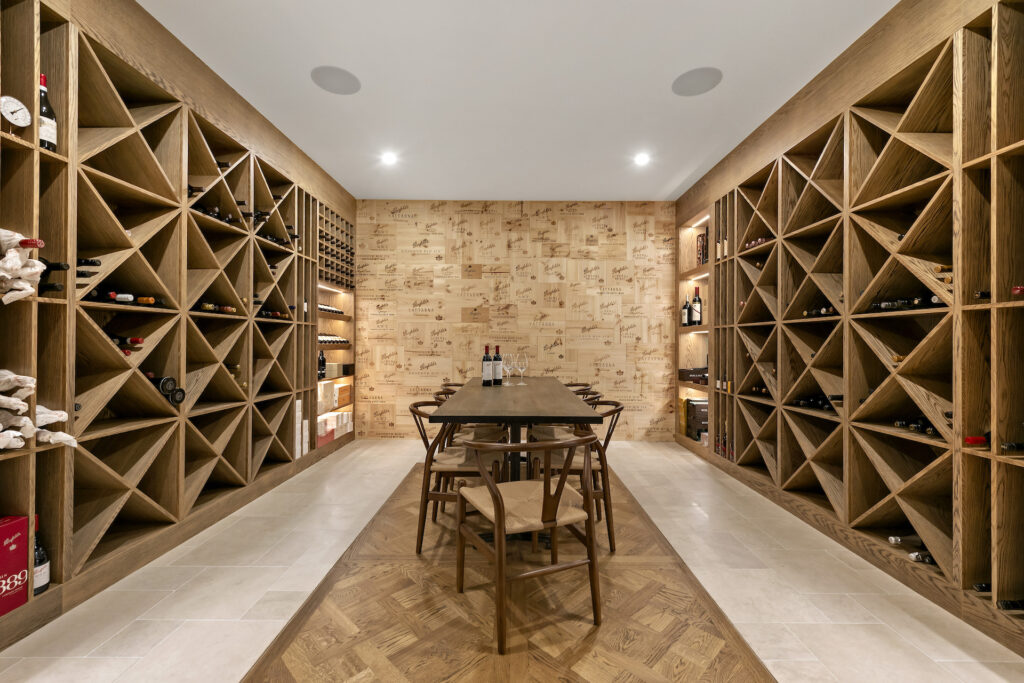
Taking the lift upstairs, there are the two children’s bedrooms and a master suite with a spacious walk-in-robe, an en suite complete with extensive mirrors, marble vanities and timber-looking tiles, and a large balcony that has excellent views of the English manor garden.
On this level, there is also a children’s breakout area and a separate bathroom.
The sale is being handled by Kiet Duong of Belle Property with an asking price of $6.5 to $7.15 million.

