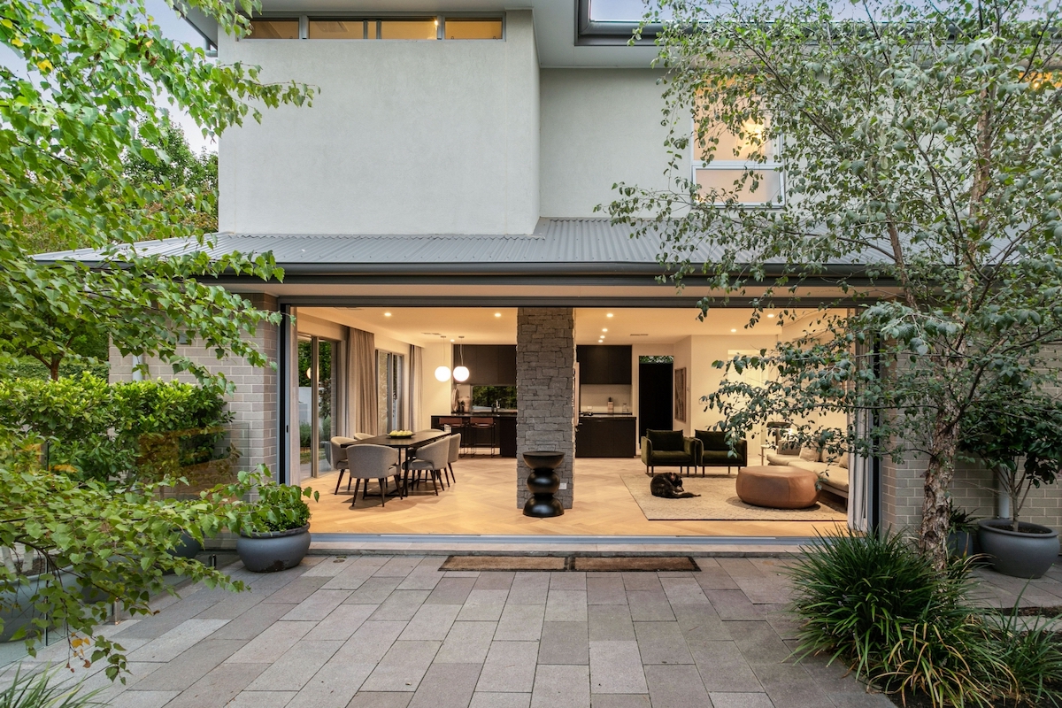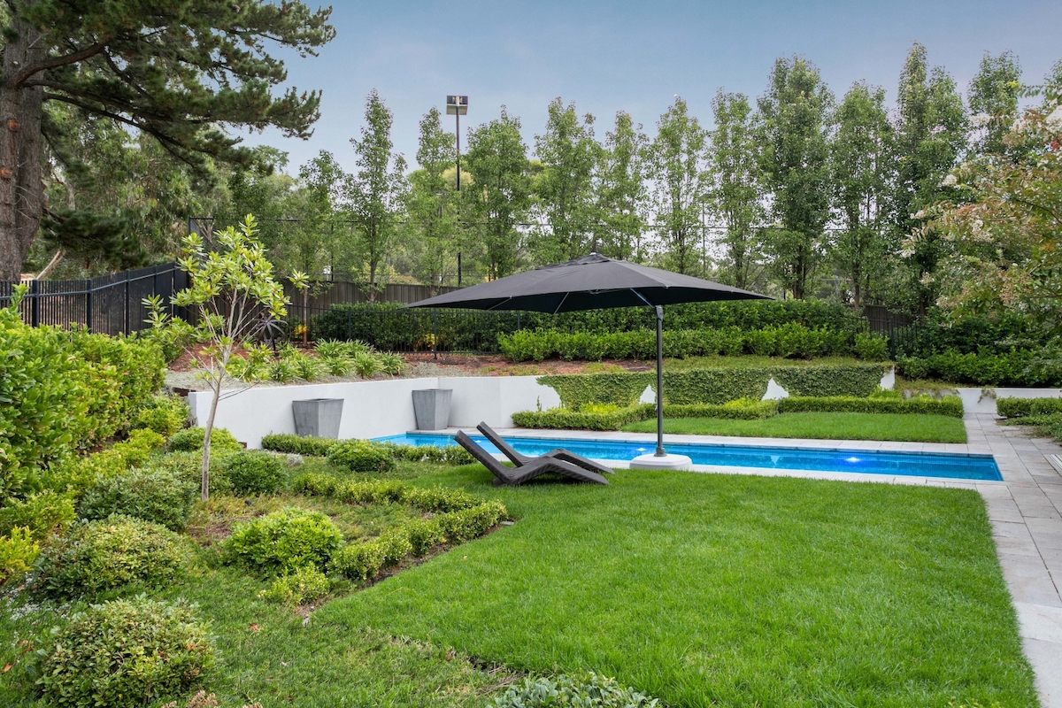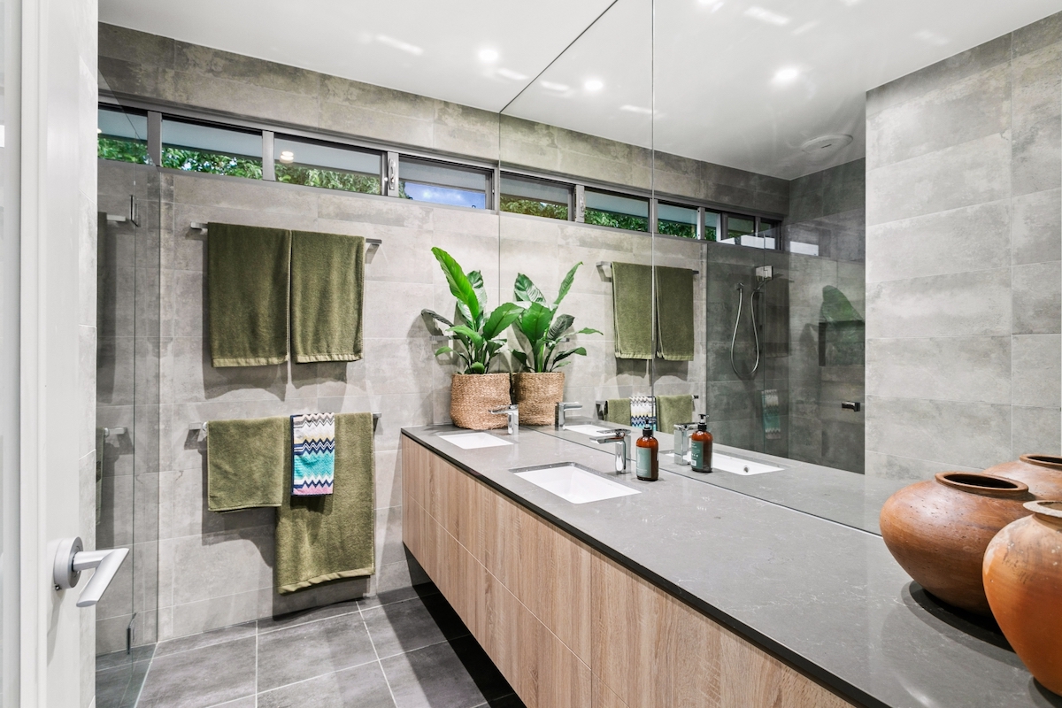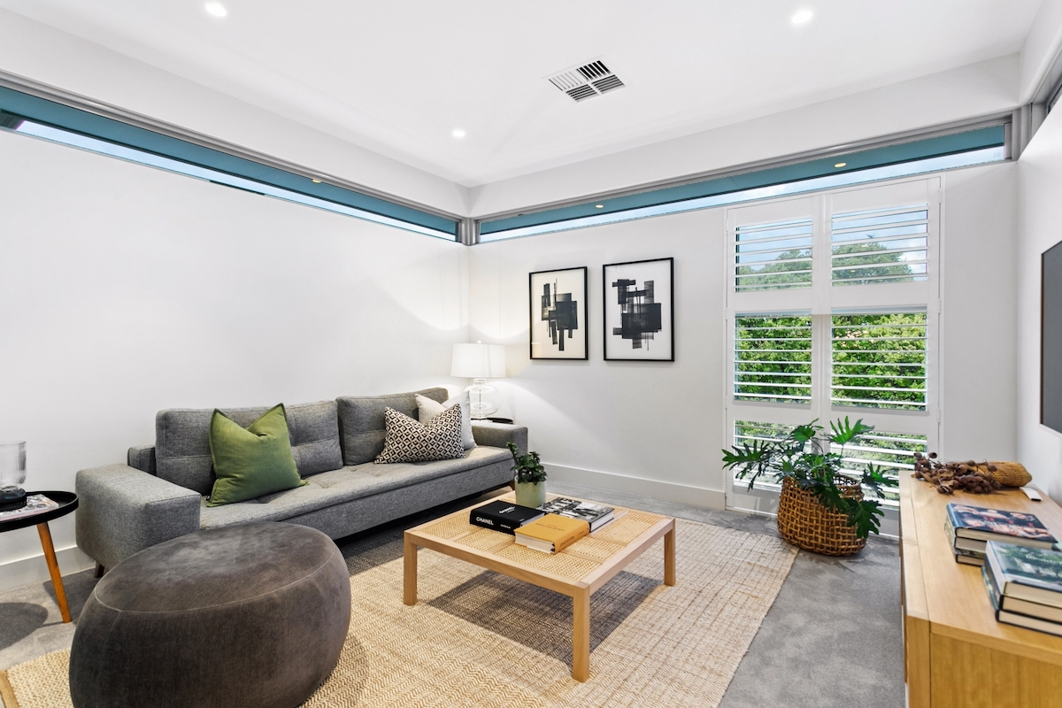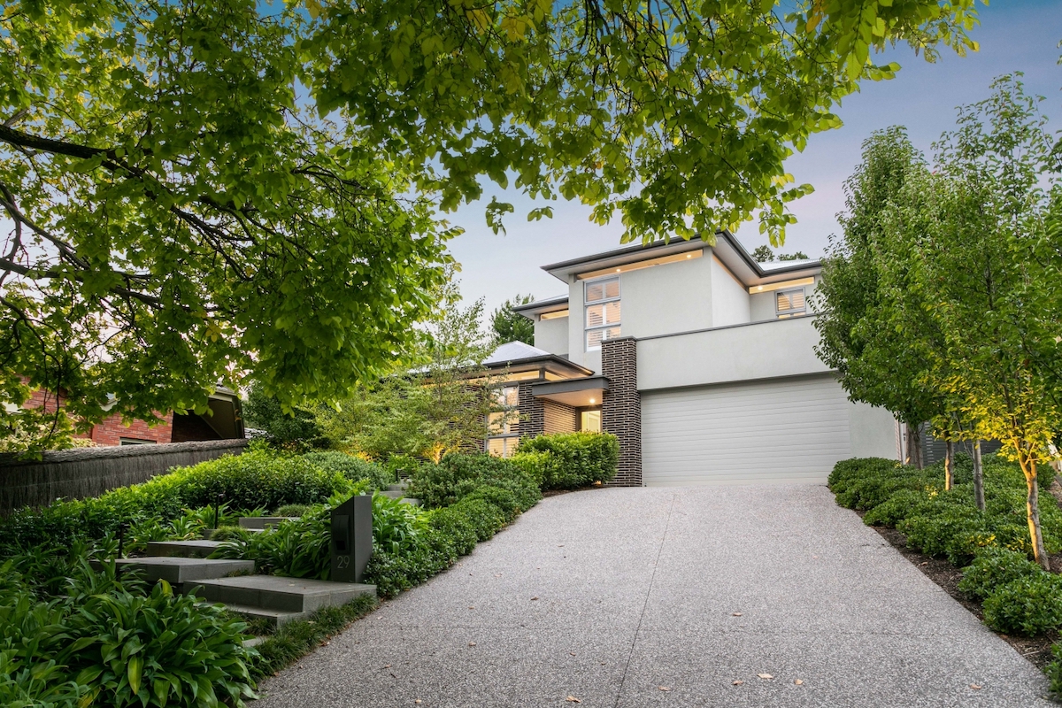FEATURE LISTING: Springfield family entertainer hits the market
Their luxurious Springfield home has been the scene of many happy family celebrations over the years, but Tracy and Mark Rowberry say it’s now time to move on.
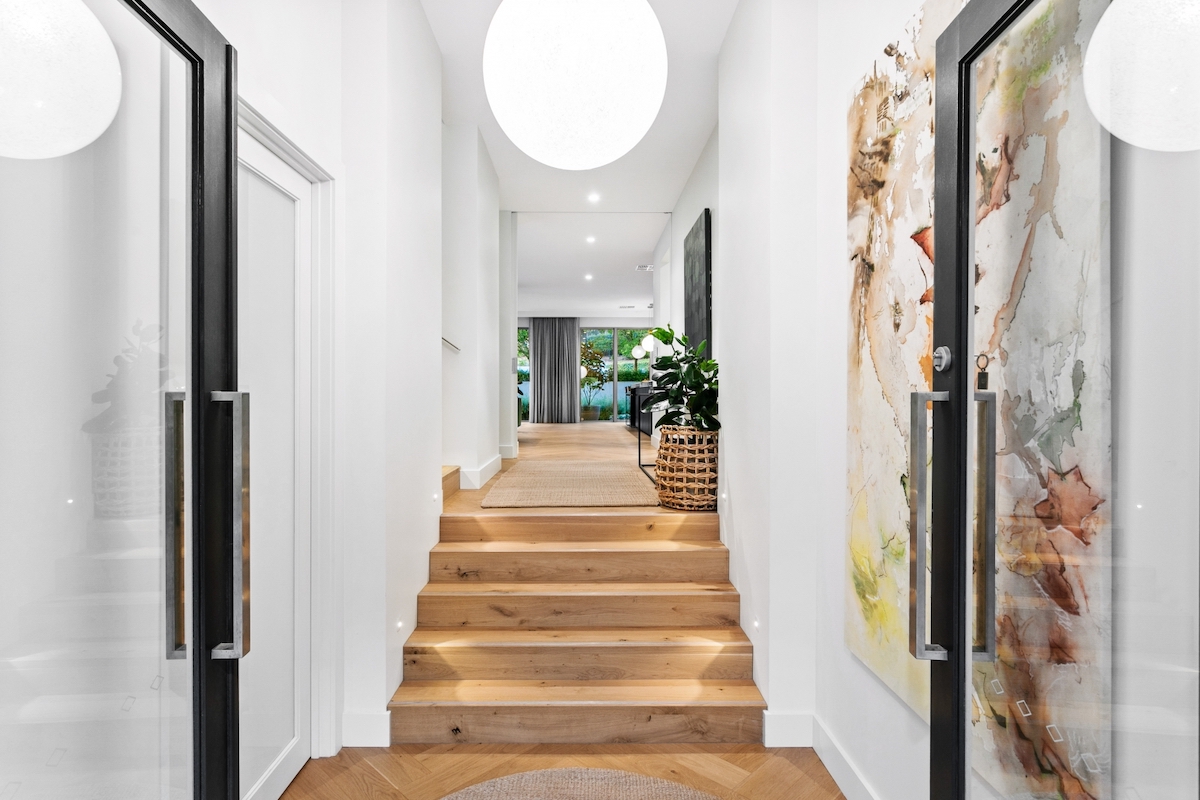
The couple listed the luxurious and modern four-bedroom home last week and there has been plenty of interest thus far, with more than 30 groups through for the first open inspection last Saturday.
Part of the attraction no doubt lies in the picturesque location of the unique 1090 square metre block, which backs directly onto Carrick Hill.
“Lots of wildlife comes right up to the back fence, which is lovely,” Tracy says.
“We have kangaroos, koalas and echidnas congregate along the back fence.
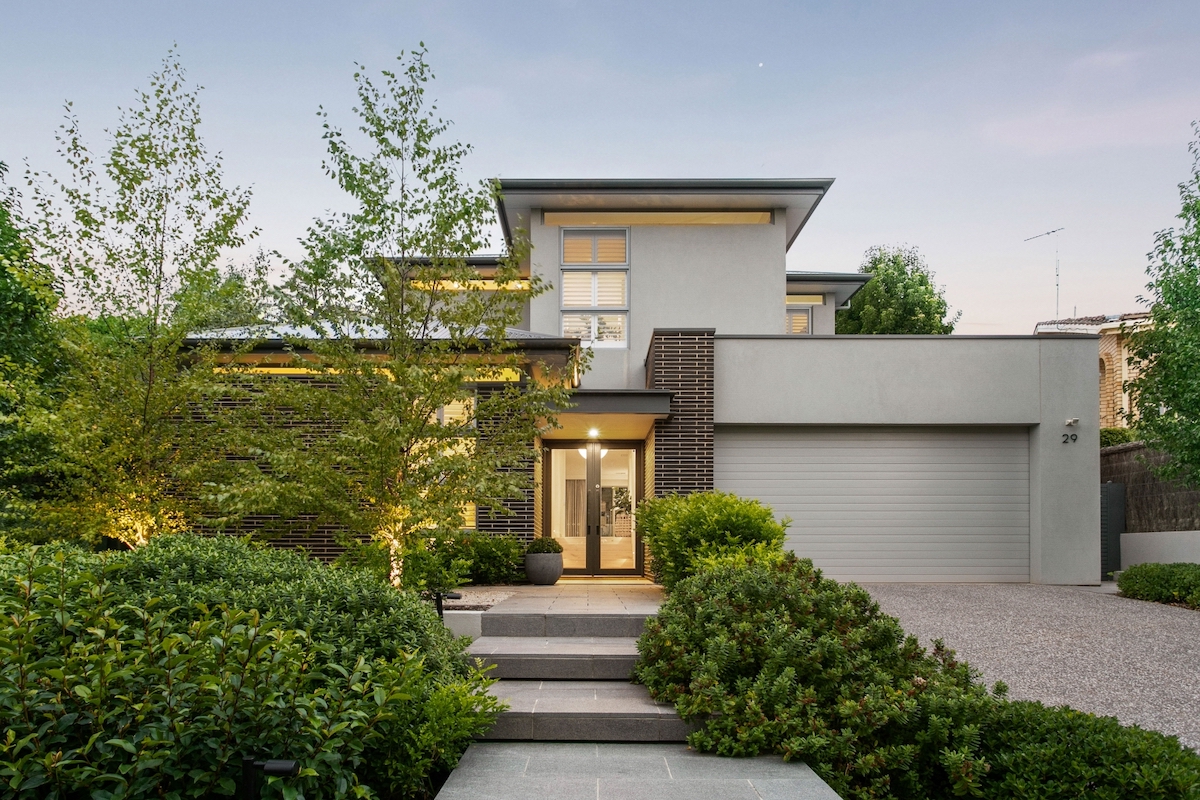
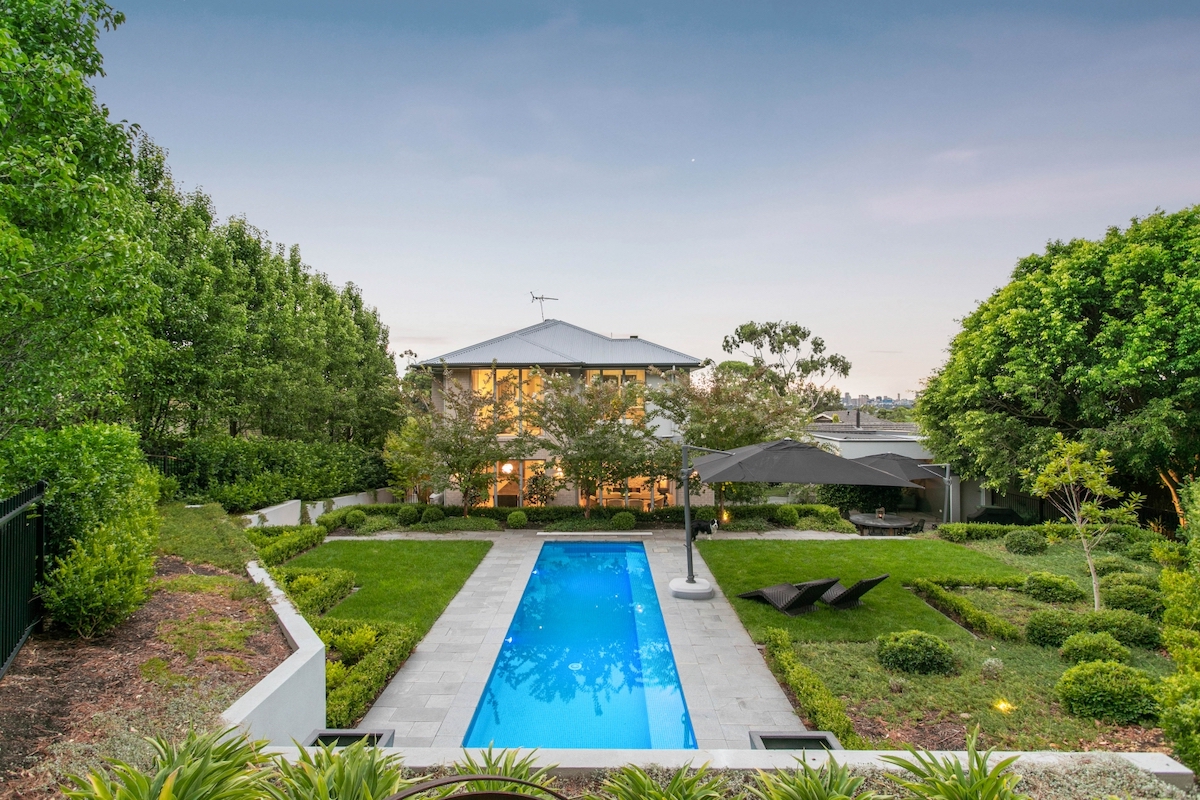
“Carrick Hill is a magic backdrop to our property.
“The grounds are spectacular, there is a unique storybook trail complete with cubby houses and games to play along the way. Children playing happily is always the best noise.”
Tracy and Mark lived in an old house on the property when they purchased it in 2015, before demolishing and building their dream home in 2016.
“Our brief to the builder was to create a family home with lots of open space,” Tracy says.
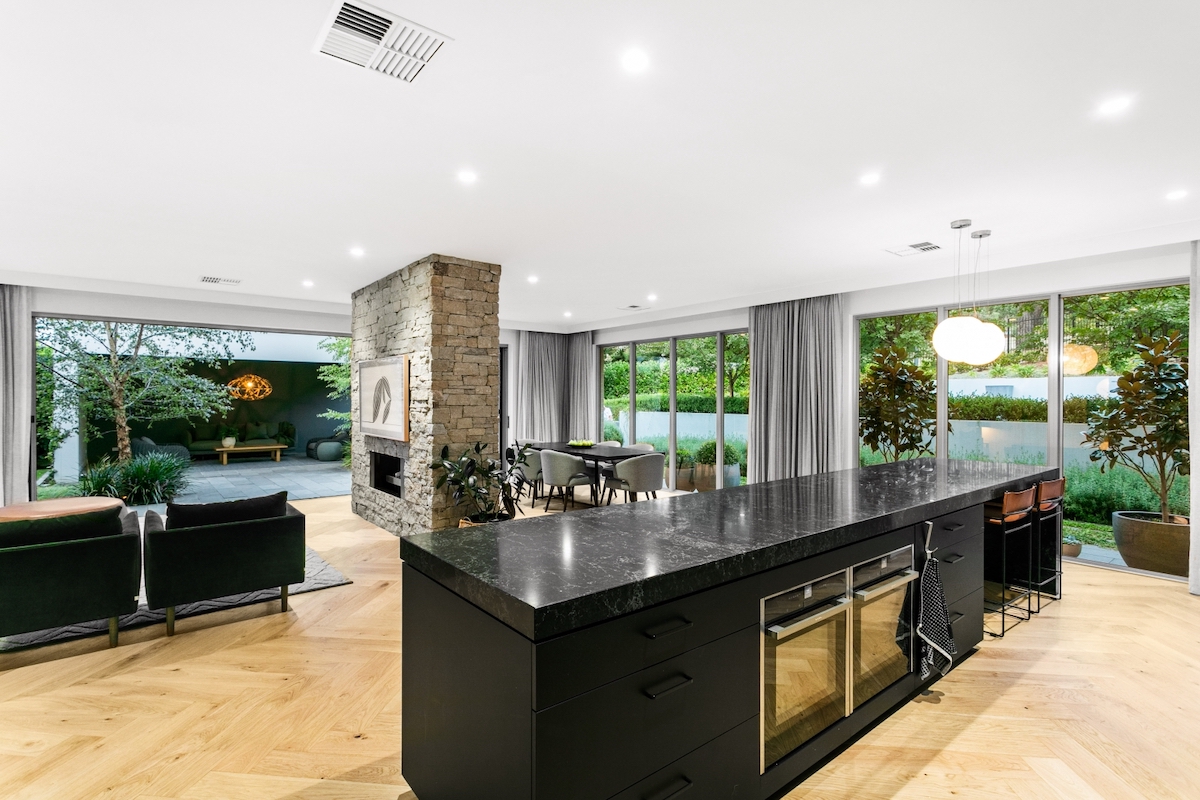
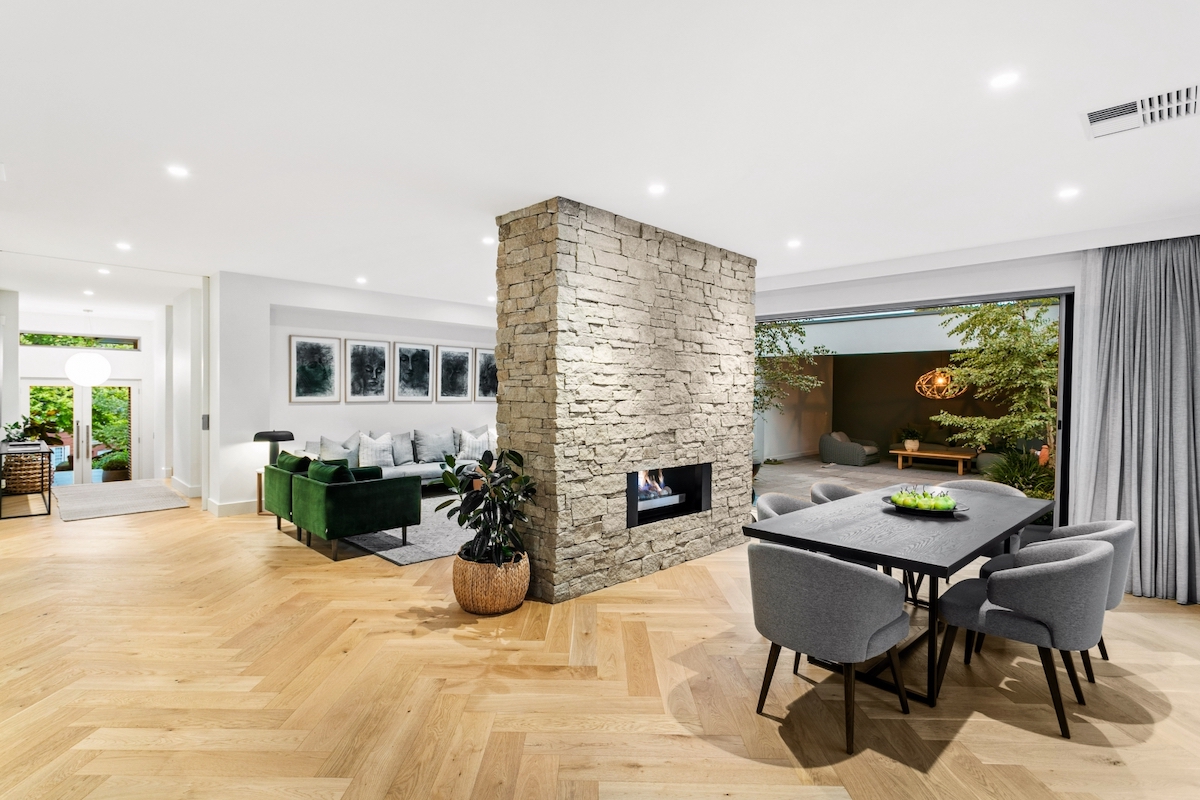
“The block was west facing so we needed to skew it so we managed to get in the north-east aspect, so we were living in that, and we managed to make that work, which was really good.
“One of my favourite aspects of the house is the light and the sense of space.”
The downstairs living areas of the home boast warm parquetry floors, a high-end Farquhar kitchen complete with high-end appliances and a three-metre stone bench and a butler’s pantry.
A large double-sided gas fireplace with textured stone surrounds creates warmth and atmosphere in the heart of the living spaces.
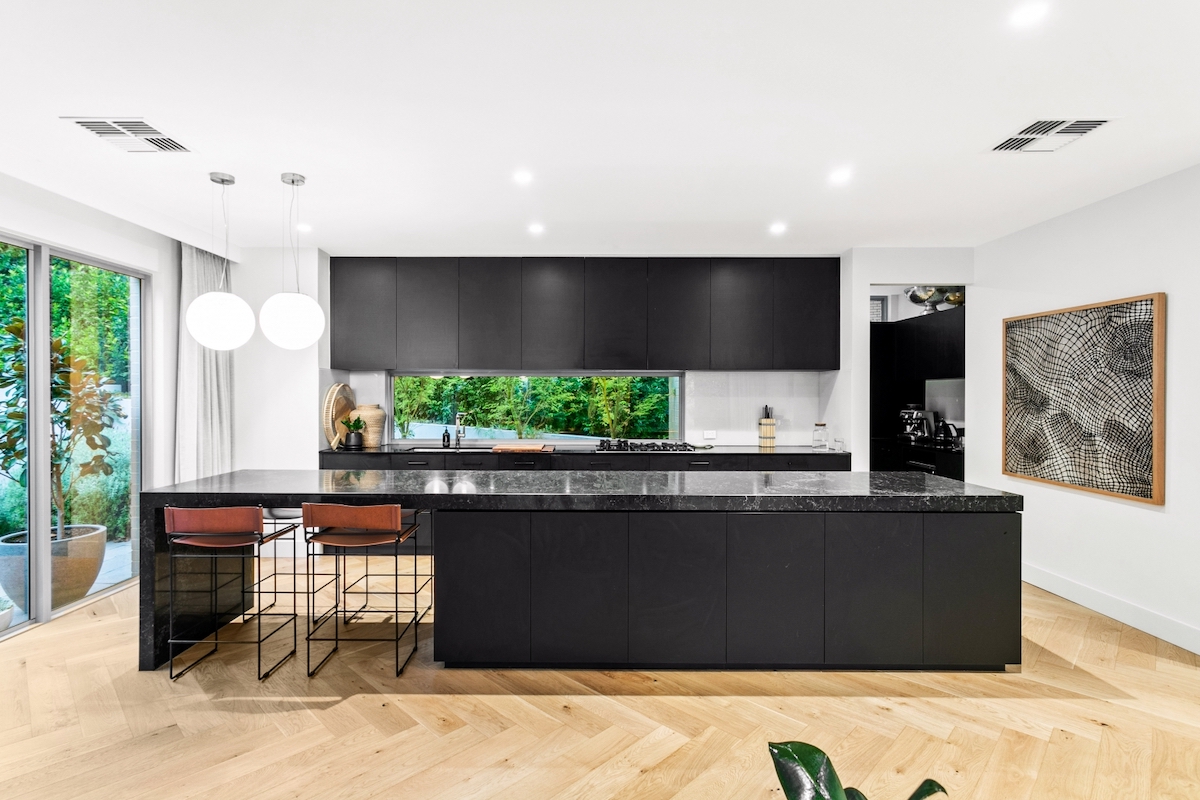
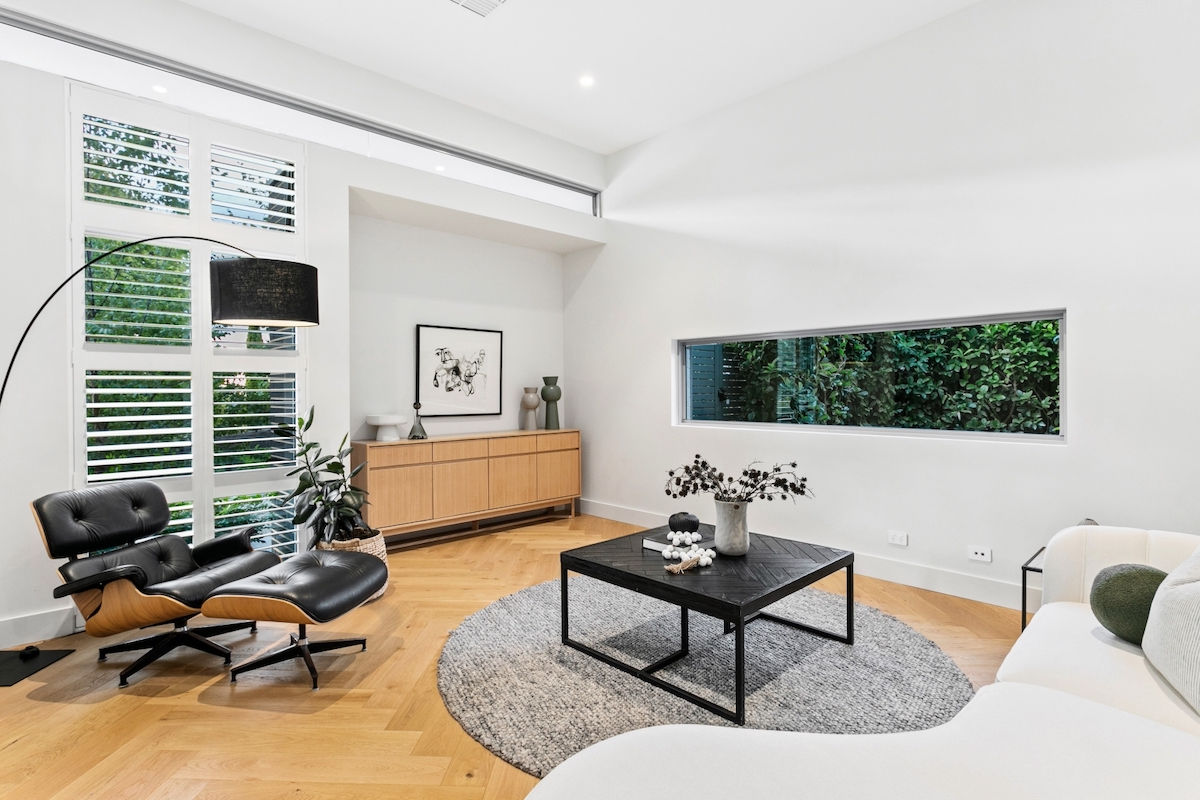
Huge sliding doors connect the living area to the free-standing gazebo which provides plenty of undercover space for all-year-round entertaining.
The 11.5-metre solar heated pool sits behind the house, creating the centrepiece of the back yard, surrounded by layers of landscaped greenery.
Upstairs the huge master bedroom is a relaxing oasis, thanks to the luxurious dressing room, en suite with underfloor heating, and beautiful views through the treetops and down to the pool and landscape luxury below.
“We had some landscape help as well because it’s quite a big property and not a lot of thought had gone into the garden beforehand and we wanted to make use of what was there,” Tracy says.
“You could quite easily have put the pool in where the gazebo is but then no one would have had a reason to go out to the back towards the Carrick Hill fence line so that was a great use of the space.”
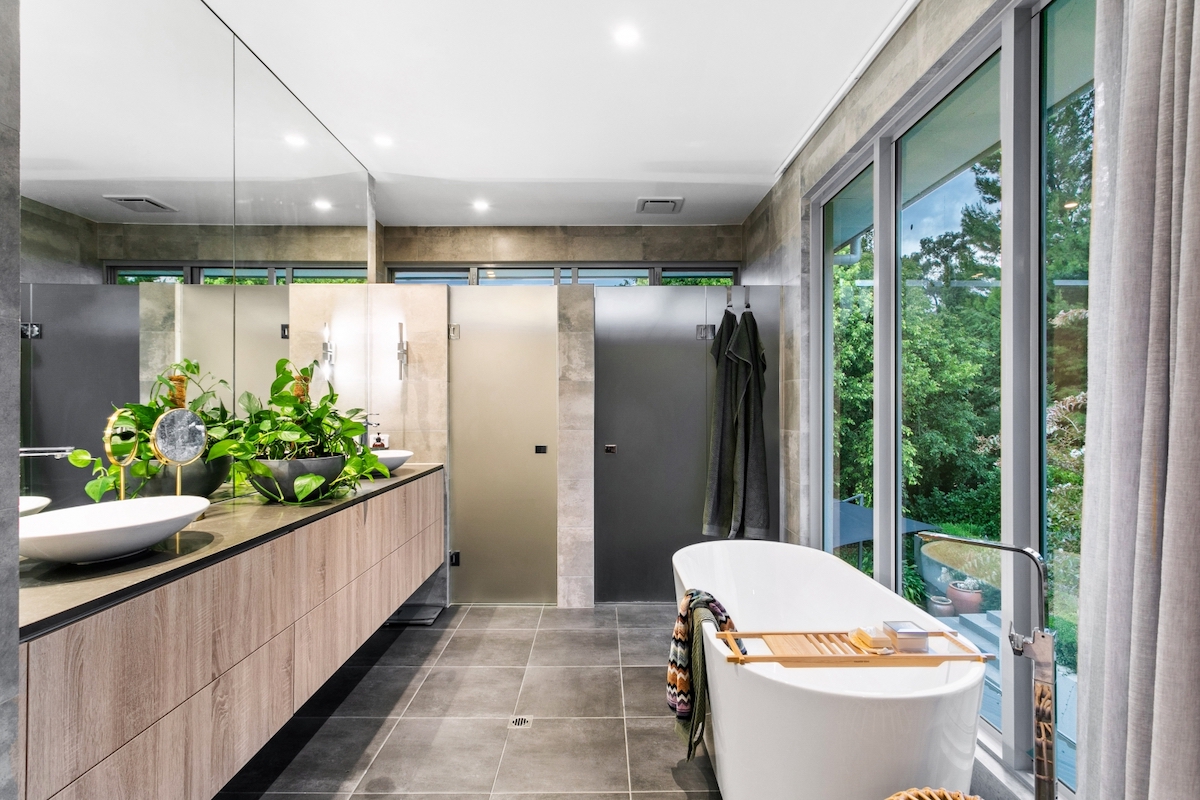
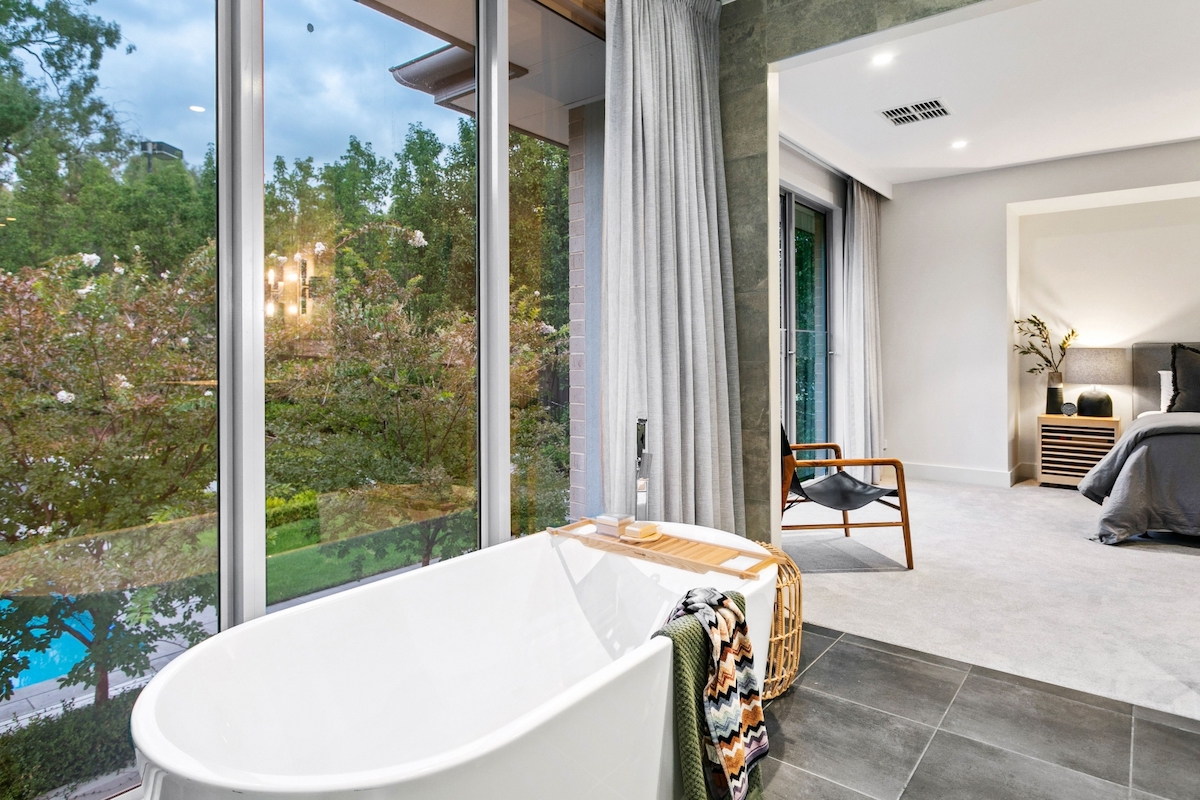
Mark has run his business from the spacious home office downstairs, which could be used as a fourth bedroom thanks to the flexible floor plan.
Tracy says now that their two children have grown up and moved interstate, she and Mark have become empty nesters who are ready for a new stage in life.
“We have downsized because we just don’t need this much space anymore and the gardening is quite time consuming as well, so it’s a change of focus for us now that the kids have moved out,” she says.
“We’ve done a lot of entertaining here, the kids have both turned 21 in the house and we’ve had some of their friends’ birthdays here as well, so it’s been a great entertaining space. There’s always been room to move and do anything really.”
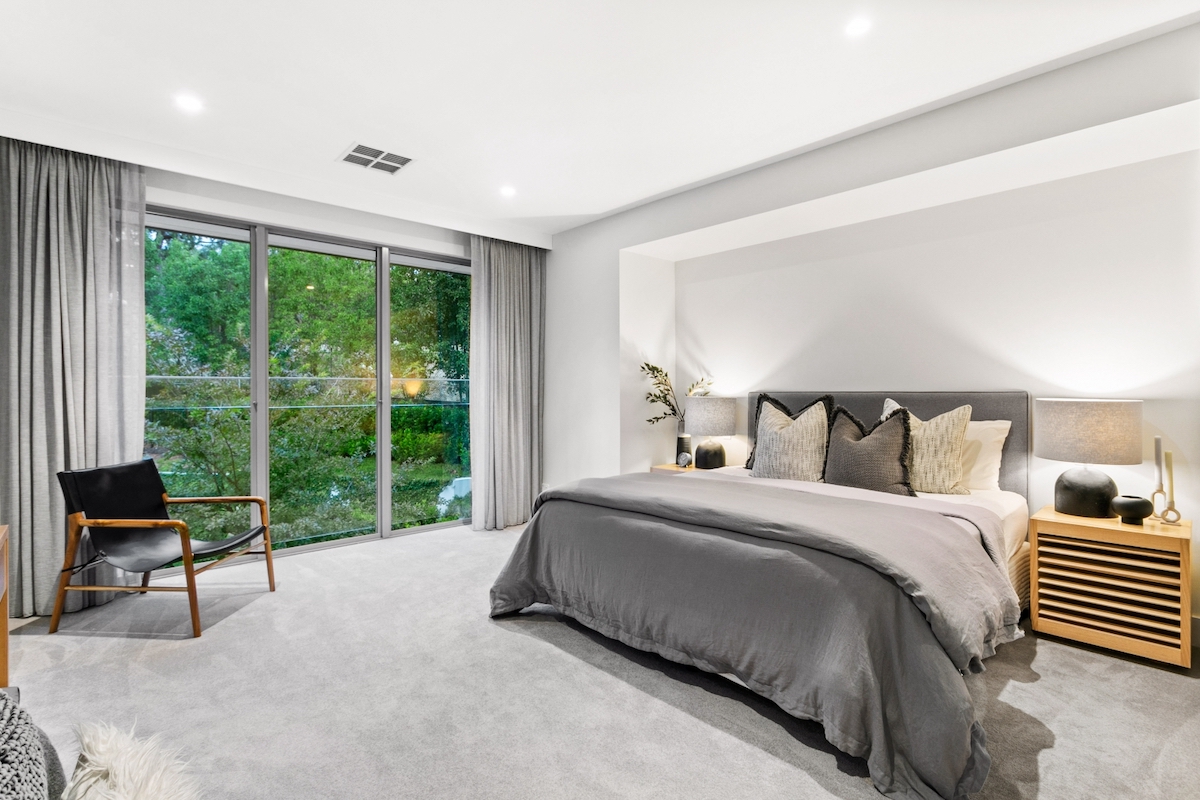
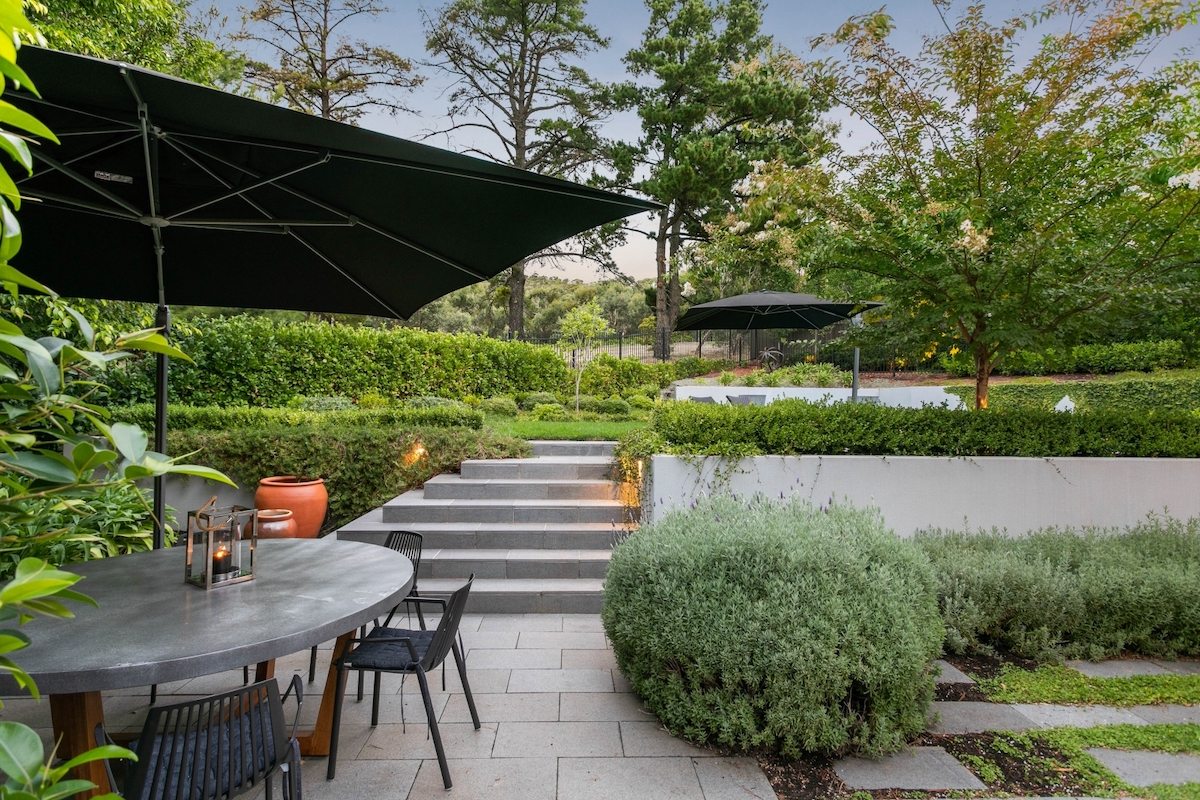
The home is fully alarmed, boasts reverse cycle heating and cooling, a double garage and loads of storage space.
“This house is ideal for a young family, there’s everything they need here, space, other young families and easy access to both Mercedes and Scotch colleges”.
“We hope another family can enjoy everything on offer here as much as we did.”
The sale is being handled by Owens Casserly Real Estate.
