FEATURE PROPERTY: A fun family home with a view in Adelaide’s leafy east
Renovators Paul and Carly Allegretto have left no stone unturned in creating the idyllic family home at Wattle Park that has, in turn, transformed them along the way.
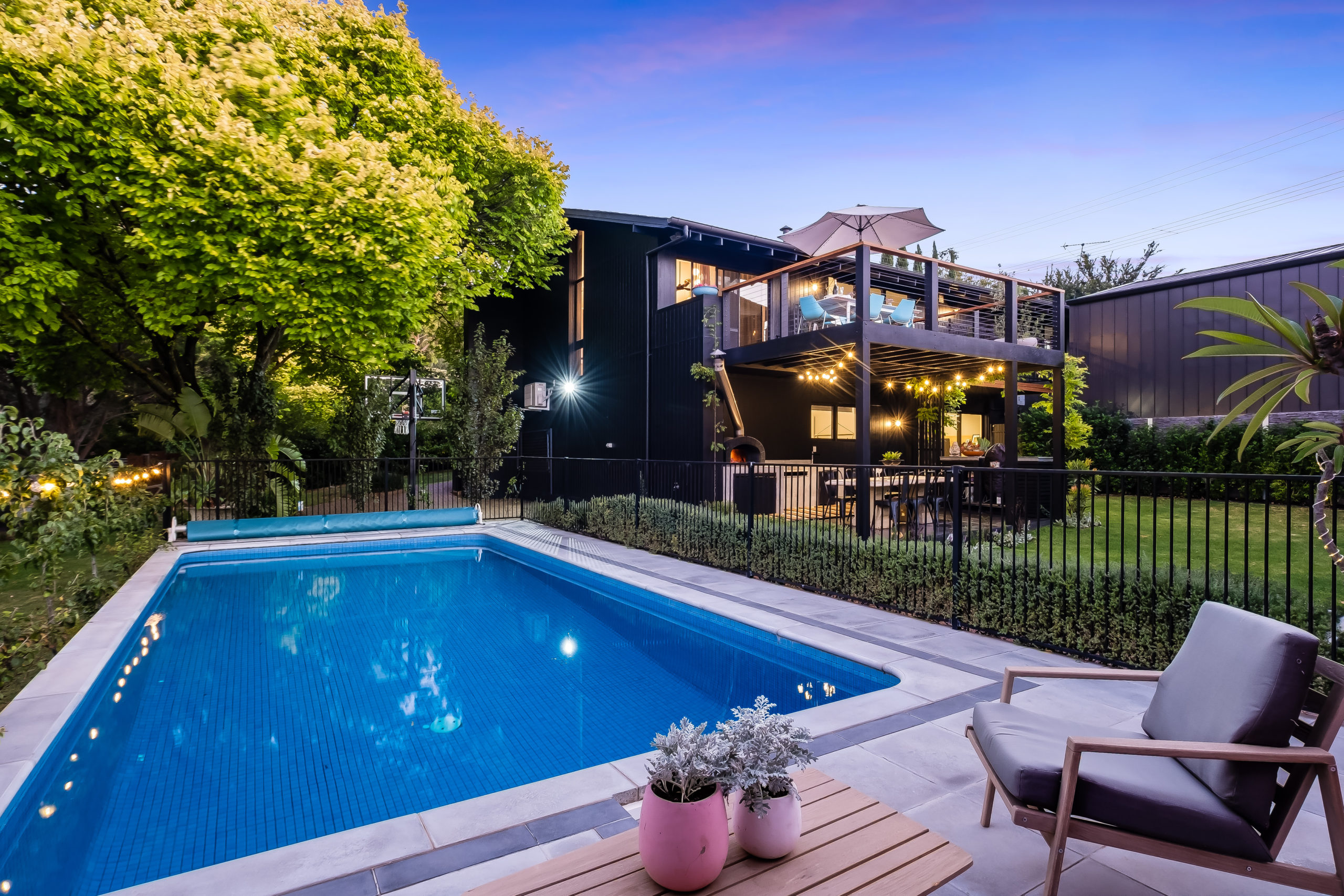
Many homeowners will contemplate ways to transform and improve their property, but few stop to consider how the property may change them.
For Paul and Carly Allegretto, renovating their two-storey family home at 9 Wyfield Street, Wattle Park, has helped them to connect with new passions, changed the way they live and even inspired a bold new project.
Paul, who operates a family plumbing business, and Carly, a teacher with a passion for interior design, have this week listed the home for sale, having fastidiously renovated the property over the past five years and created a haven for them and their two children.
Located on a no-through road, the home boasts five bedrooms, three modern bathrooms, a swimming pool and outdoor entertaining spaces.
In the process of transforming the home, they have discovered a new-found fondness for entertaining and sharing their home with others, and are selling the property to embark on a new project in the Adelaide Hills.
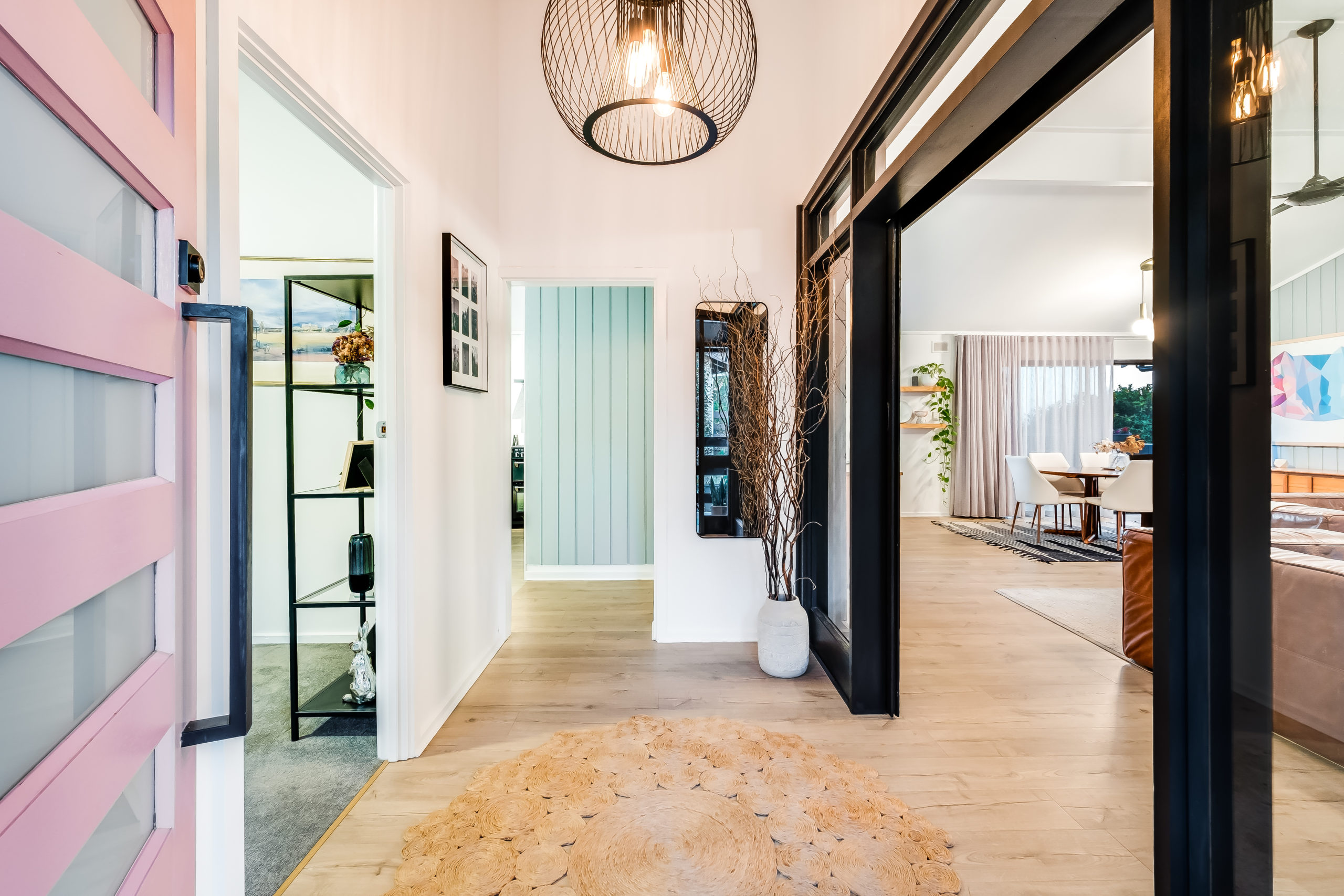
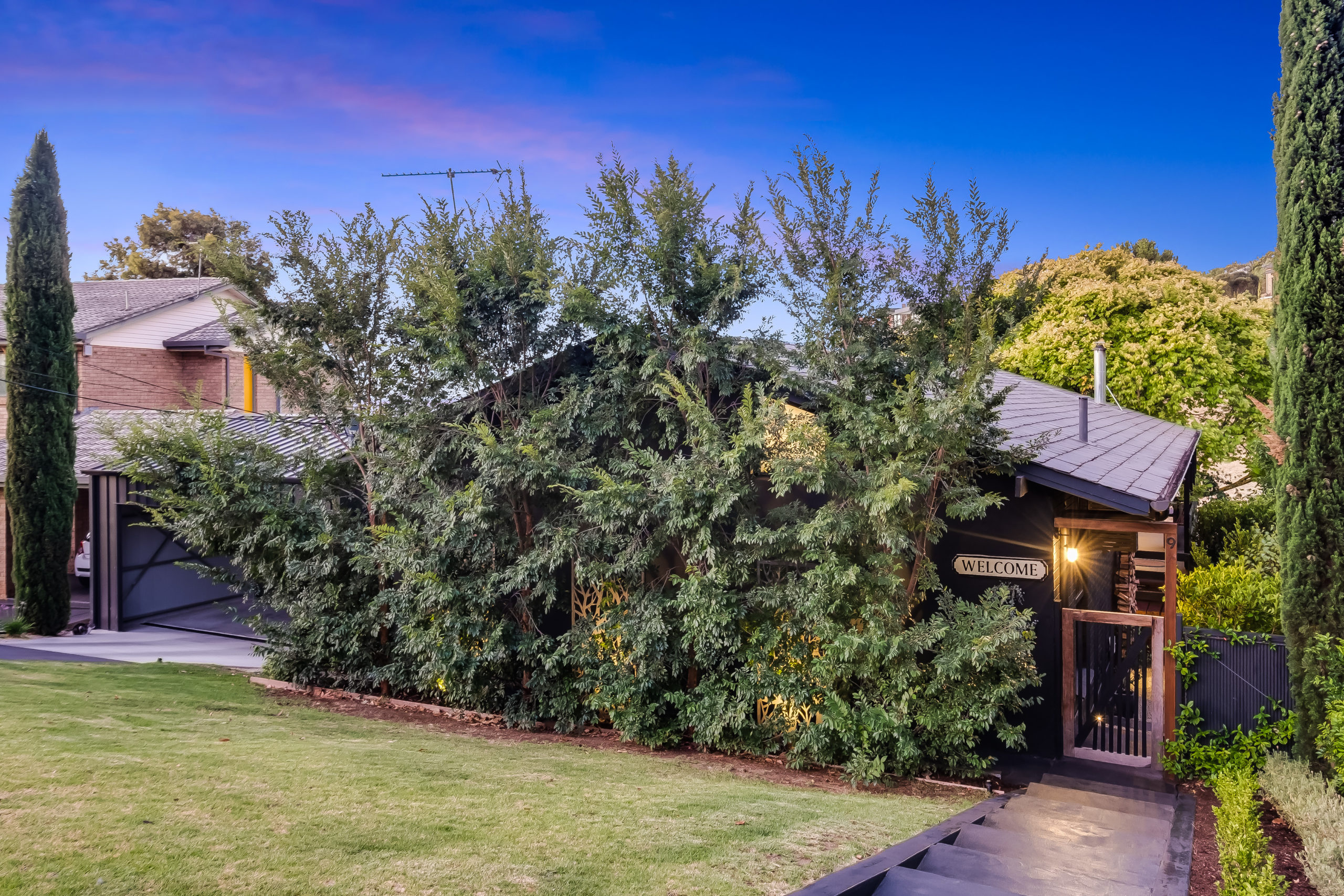
“Since we’ve created this beautiful space and lifestyle here in Wattle Park, we’ve discovered that we really enjoy sharing it with other people, so we’re planning to move up into the Hills and create this again, on a larger scale,” Paul says.
The project has also helped nurture their passion for building and renovating.
“We want to create a beautiful eco-friendly retreat where people can get married and potentially luxury accommodation as well, that’s what we’d love to do.”
Paul and Carly previously renovated two properties before they purchased their Wattle Park address five years ago. It has become their largest project.

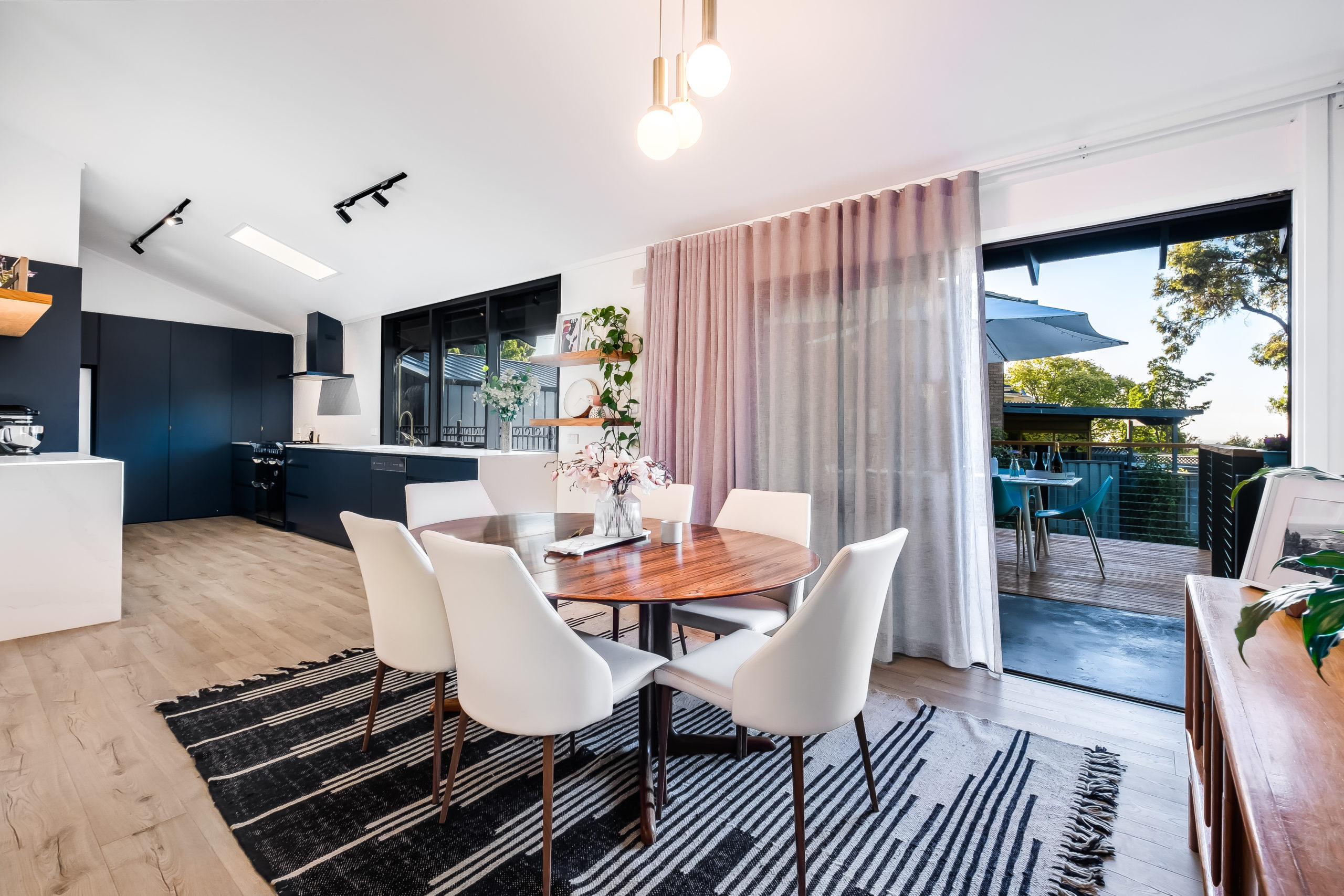
“We stumbled across this place, and when we got home Carly just looked at me and said, ‘ring the agent and put in an offer’. It had everything we were looking for,” says Paul.
“I’m in the building game and we could both see that it was a solid house. It was the surrounds and the views that really drew us in. The bones were here, we just had to make it work. We’ve not left let a single stone unturned, from top to bottom, and made it something pretty special.”
The home was built in the 1970s on a 1177sqm block and was first owned by Don Redman of the Coonawarra’s Redman Wines.
“We got talking to a local gentleman and he gave us some history of the place. When he told us some of this information I was gobsmacked and did a bit of research. We put the wine bar downstairs as a bit of a tribute to Don Redman, because that was his original wine bar,” Paul says.

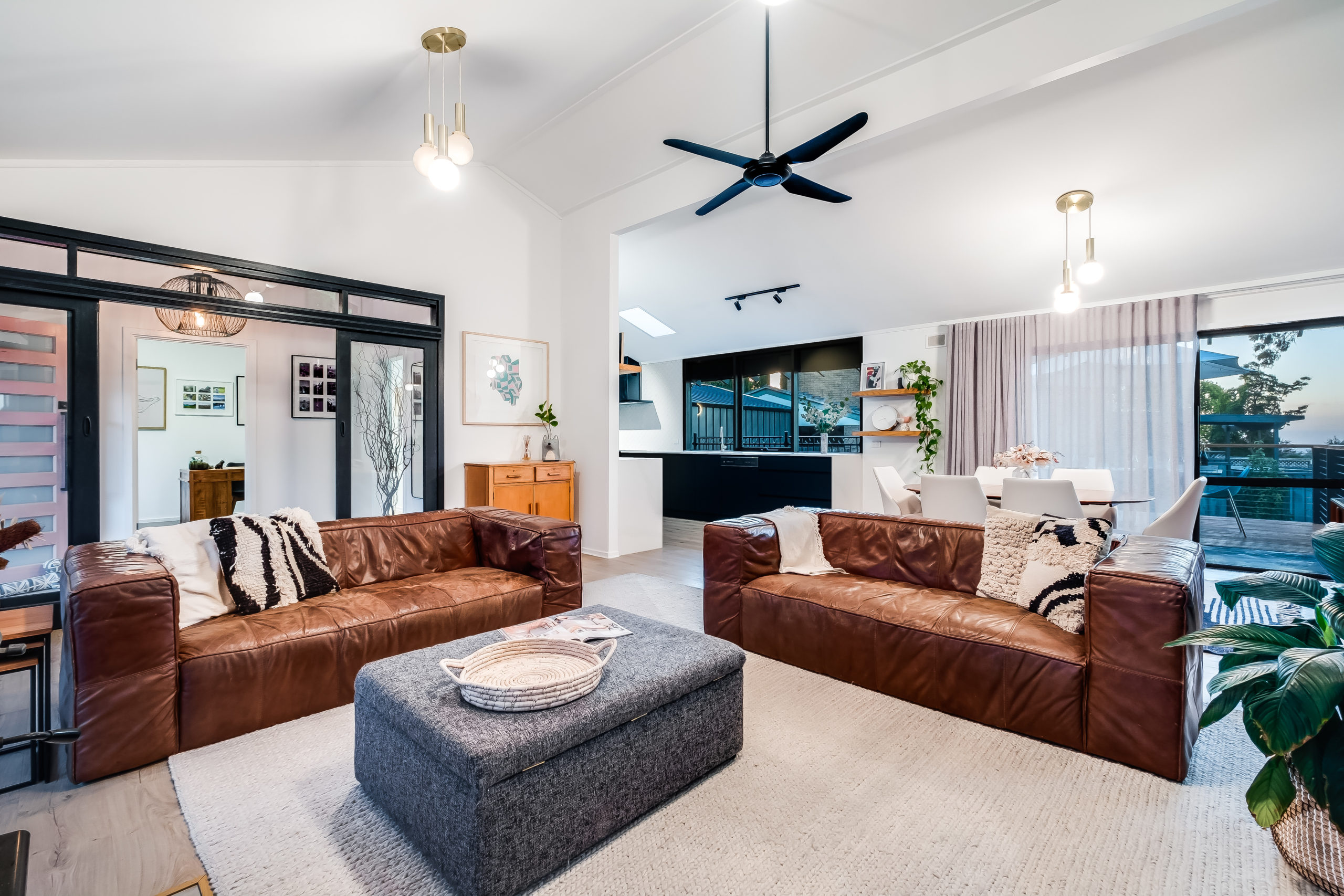
James Hardie cladding was used externally, inspired by farmhouses and barns of the South East. “We thought to play on that and create a barn-like feel with the panelling,” he says.
The two-storey family home emulates a Hills lifestyle, being located close to the foothills and with great views and nearby walking trails. Yet it is just a stone’s throw from Penfold’s Magill Estate and the popular Wattle Park Bakery.
“There are some beautiful walking trails just on our doorstep. When we walk up to the Kensington lookout, we see kangaroos and koalas. It feels as though you’re in the country, but we’re only 10 minutes from the CBD. The garden does offer that Hills feeling.”
Paul credits the unique colour schemes and interior design to his wife who has thoughtfully created an elegant style all of its own, from a pink front door to a blue feature wall.
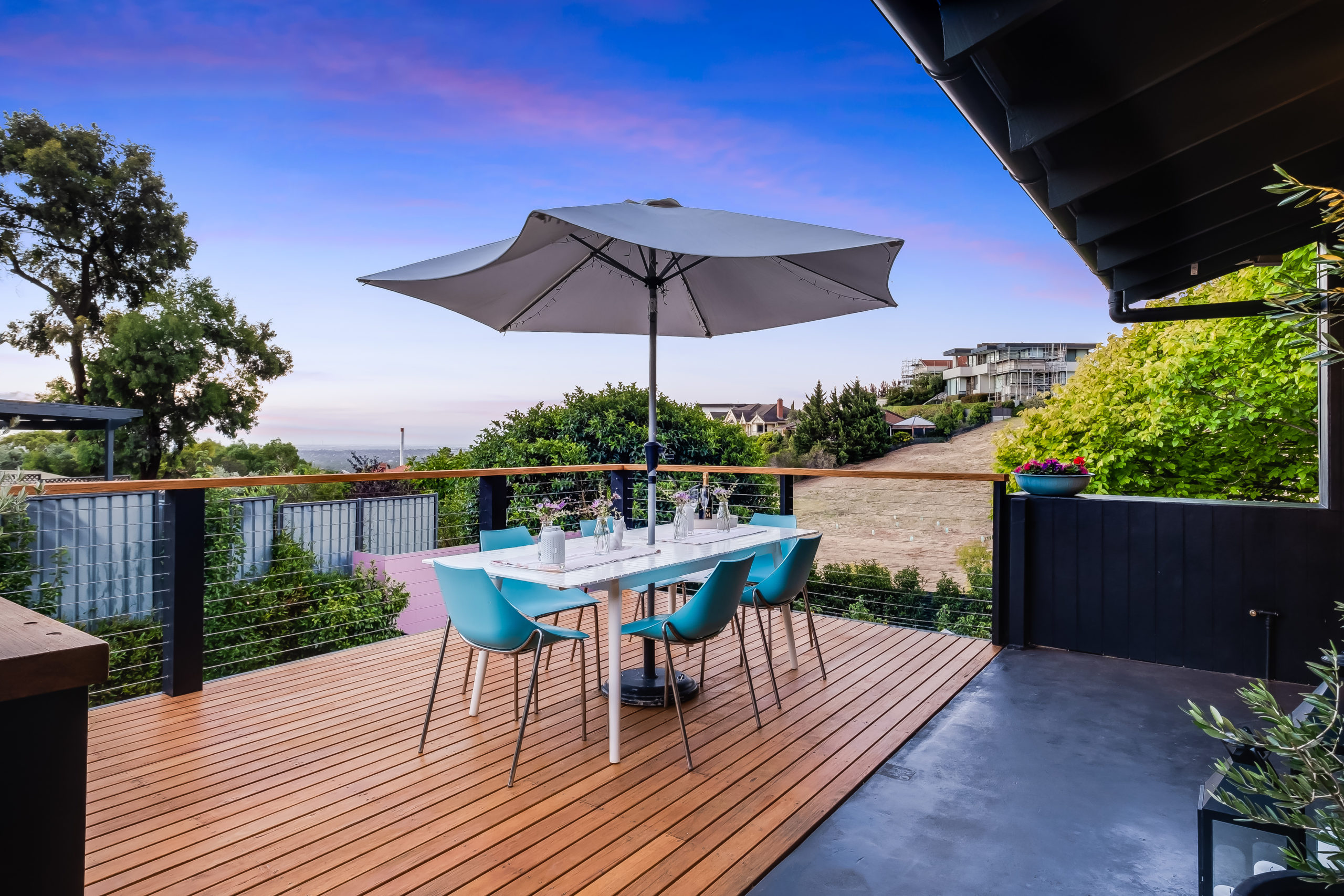
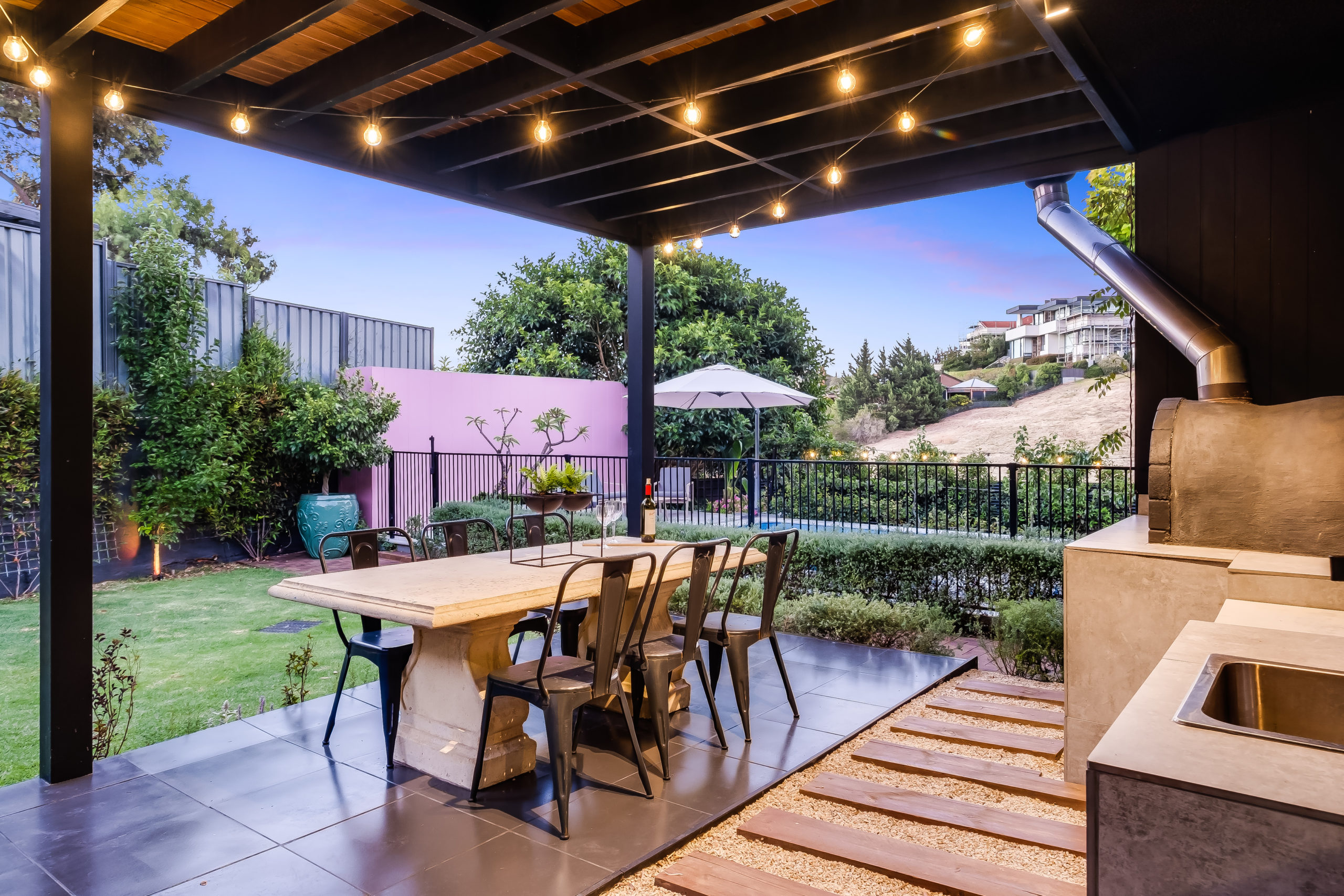
“Carly’s been brave enough to utilise pinks and blues. I was a little bit nervous with the pink at first, but she said ‘trust me’ and I did. Now, everyone who comes around says, wow – that’s pretty cool. It’s quite fresh and it reflects the house – there’s a lot of a lot of fun about it. Whether it’s entertaining up top or having a drink down below, we’re always having fun here and those colours reflect that.
“My wife is the designer and she has a fantastic eye for the tones, which tie-in throughout the house.”
Renovations have spanned five years, but it’s only been in the past six months that the couple feel as though they’ve completed what they set out to achieve. “We wanted to keep some of the old elements like the original features, because I think it’s always nice when you do a renovation of a home that’s got some architectural features to it,” Pauls says.
“We’ve kept some of the original brass pendant lights, the cedar panelling and internal feature doors because I think it’s important to pay tribute to the original build and design.
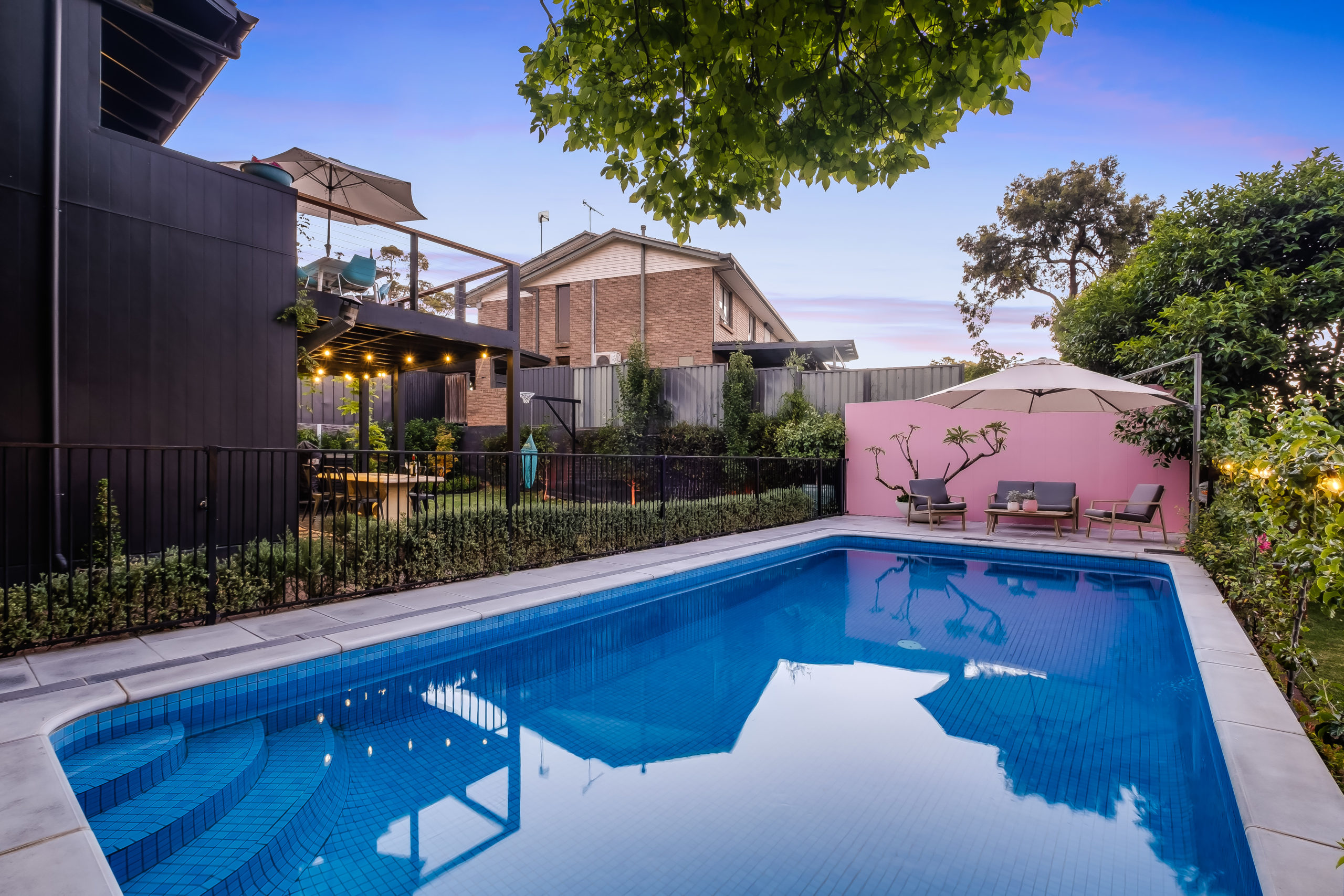
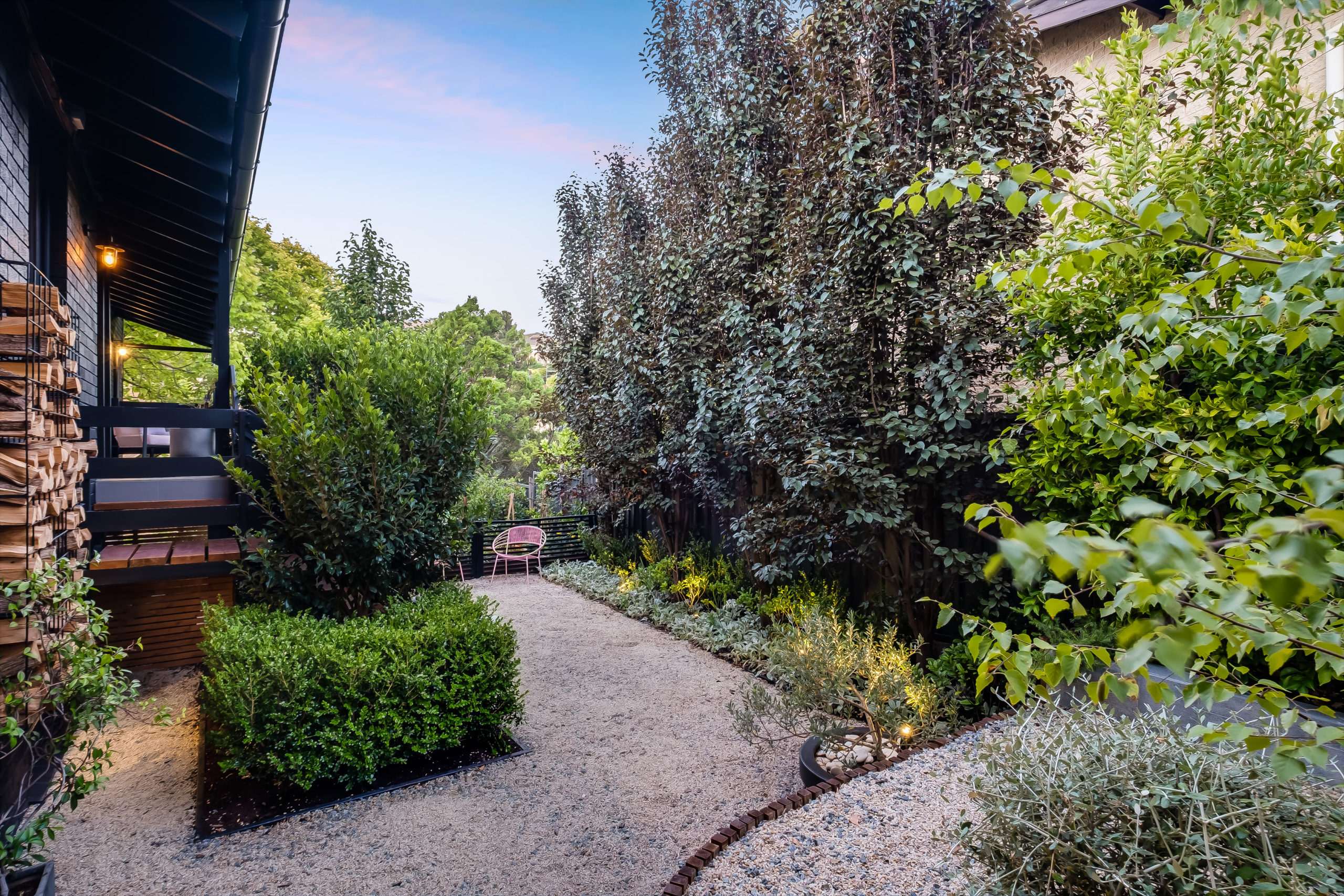
“We didn’t want everything in the bathrooms to be the same, but we wanted them all to flow. The core elements are the same, such as the matte black tapware.”
The couple has been hands-on with various projects and renovations around the home, while utilising Paul’s extensive contacts in the building industry when specialised trades were required.
A voluminous downstairs space has been converted into large bedrooms for their two children.
“They almost have their own headquarters with their own living space downstairs. Their bedrooms have got their desks to do their homework. So as far as a family home goes, it’s perfect.”
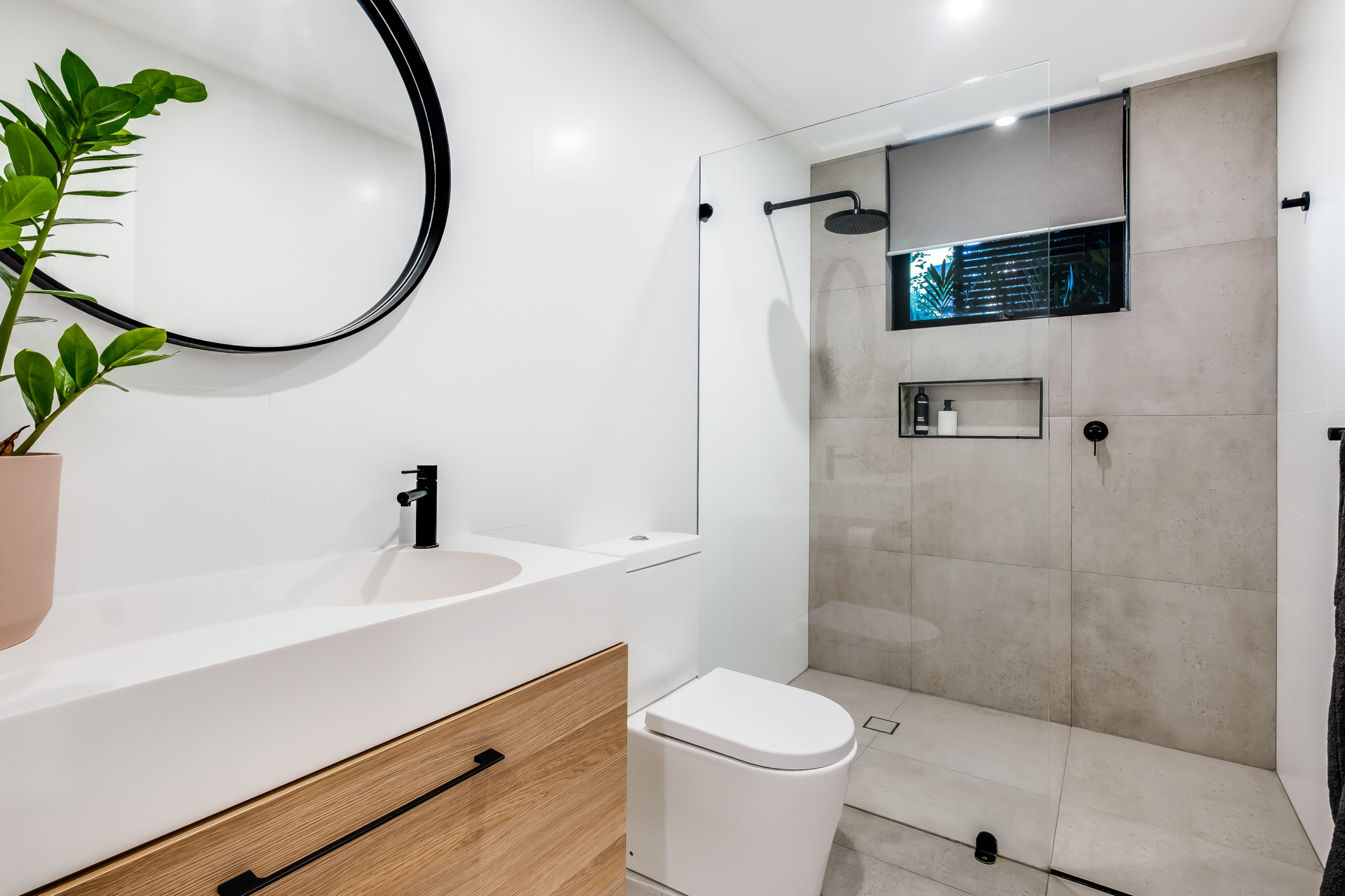
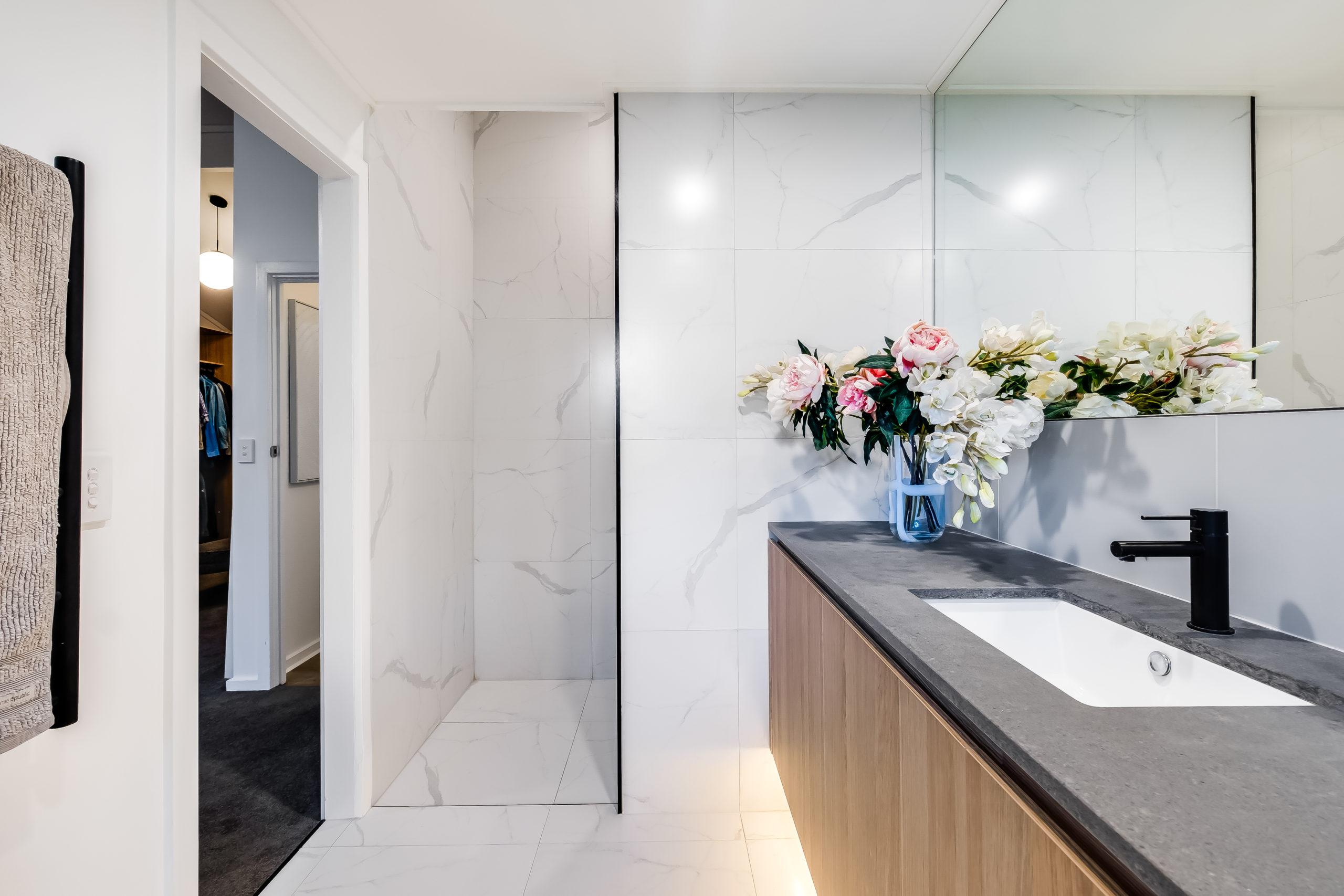
The outdoor spaces have been a joy. In summer, the kids play in the pool while parents can watch from the upstairs decking, and in winter the family moves downstairs to gather around the pizza oven.
“We like spending time in the pool and entertaining, whether it be the deck or in the alfresco area, or even just playing outside with the kids and the dogs on the back lawn,” says Paul.
“The golden elm is beautiful at this time of year when it’s in full bloom. It offers beautiful shade on the house and swimming pool. It’s a real feature. It almost feels as though you’re in a treehouse when you’re upstairs look out from the lounge room or the kitchen through floor-to-ceiling windows.
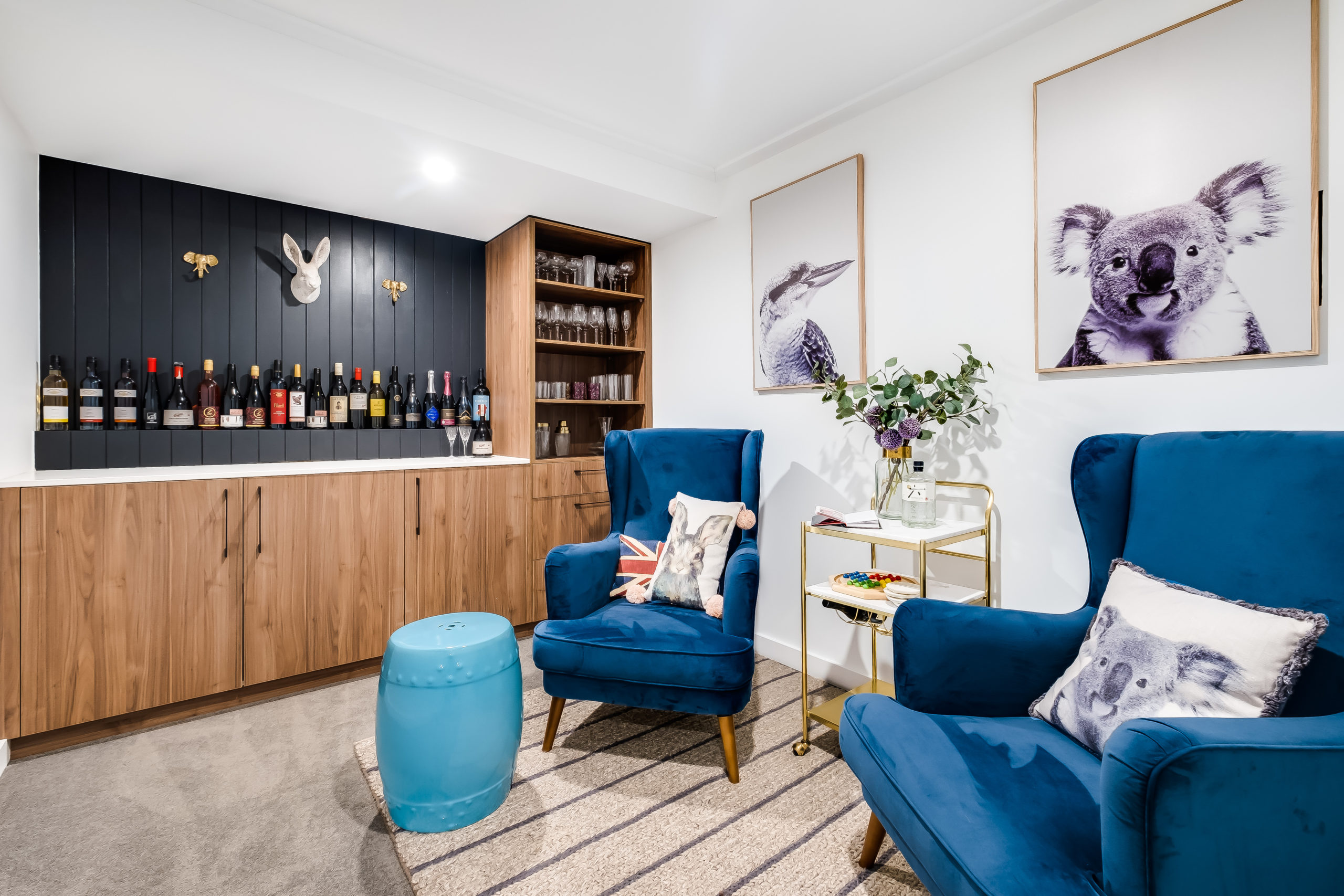
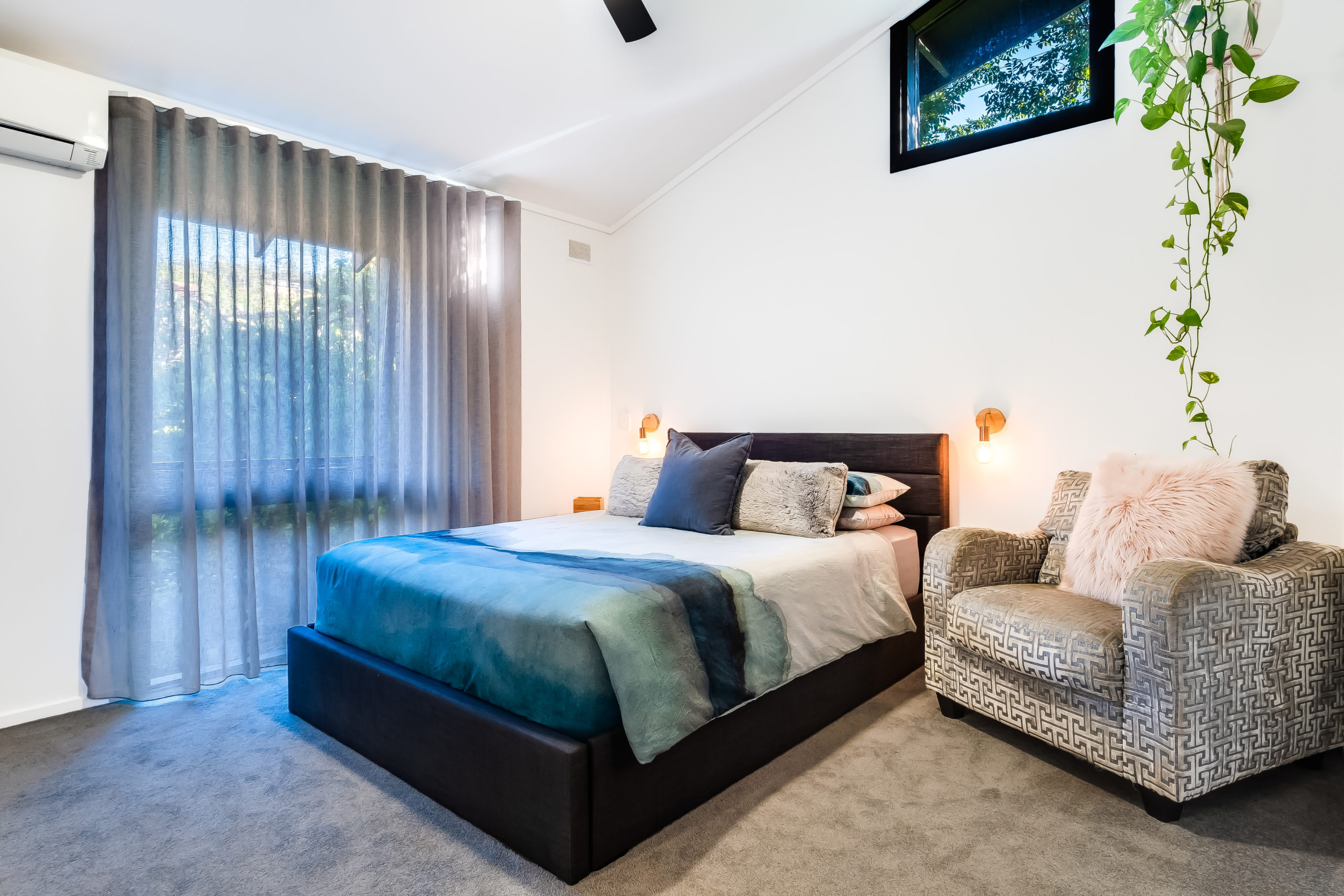
“Gardening is a passion, that’s my outlet. When I get home from work I’ll spend a bit of time in the garden because it helps me helps me unwind from the day-to-day, hustle and bustle, which I think is important.
“We’ve planned the renovation and the landscaping to be practical. There might be a lot of garden, but it’s very easy to look after.”
The couple will miss the property, as well as their neighbours.
“We are sad to be leaving, in a way, because the house is beautiful and we’ve got fantastic neighbours. We have a Wyfield street Christmas party each year and that is a sad thing to be leaving. We’ve made friends for life here, so wherever we go I think we’ll always stay in touch.”
The sale is being handled by Simon Welford and Scott Moon of Harris Real Estate.



