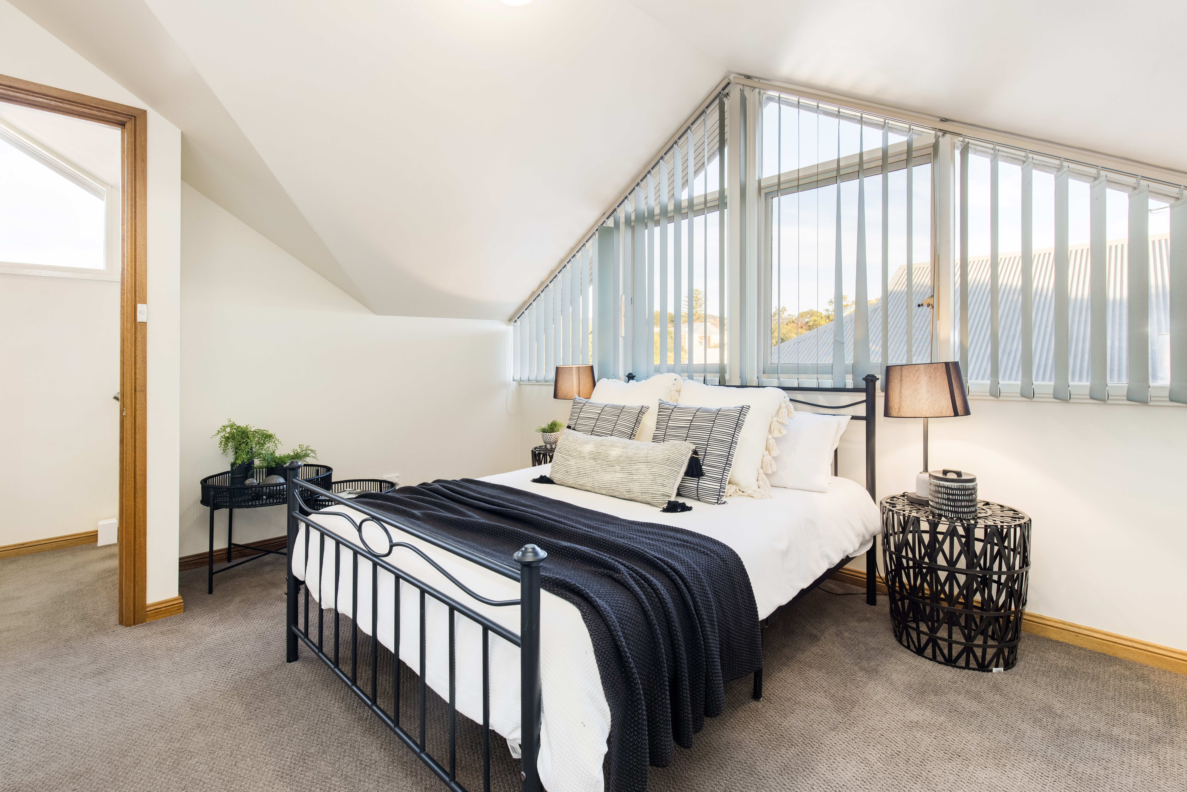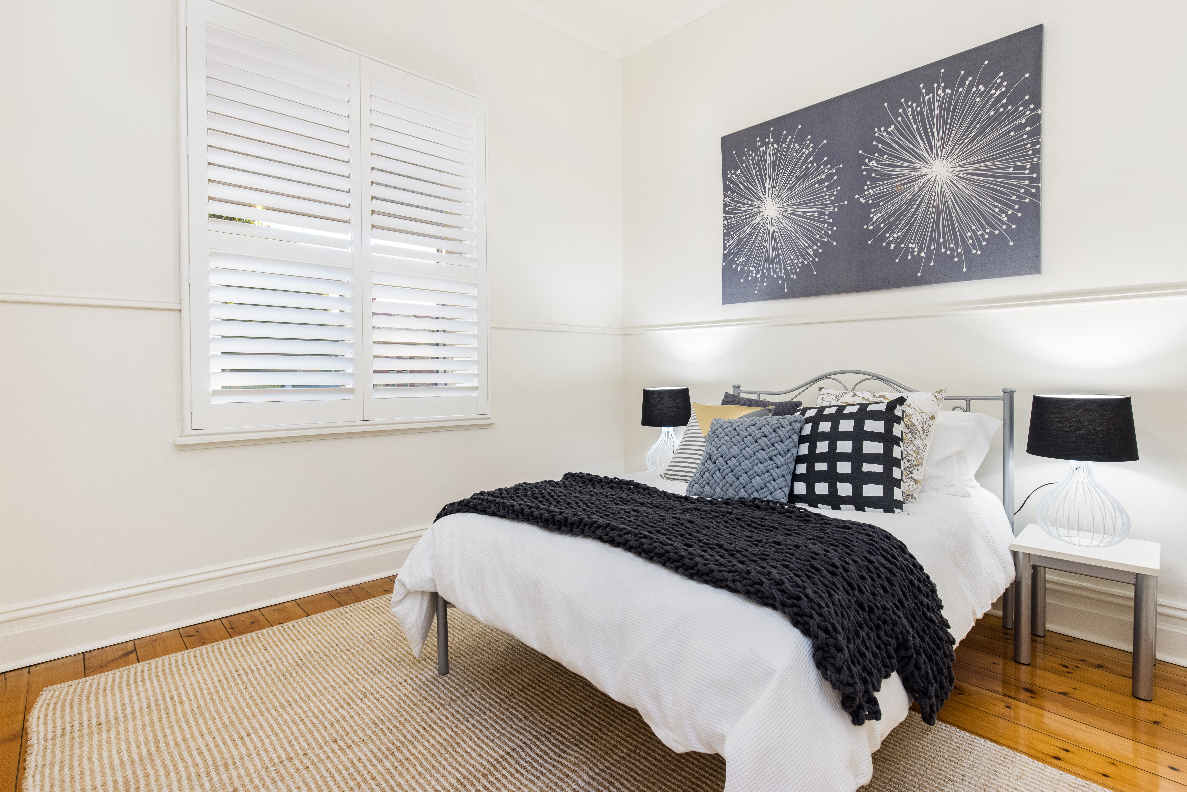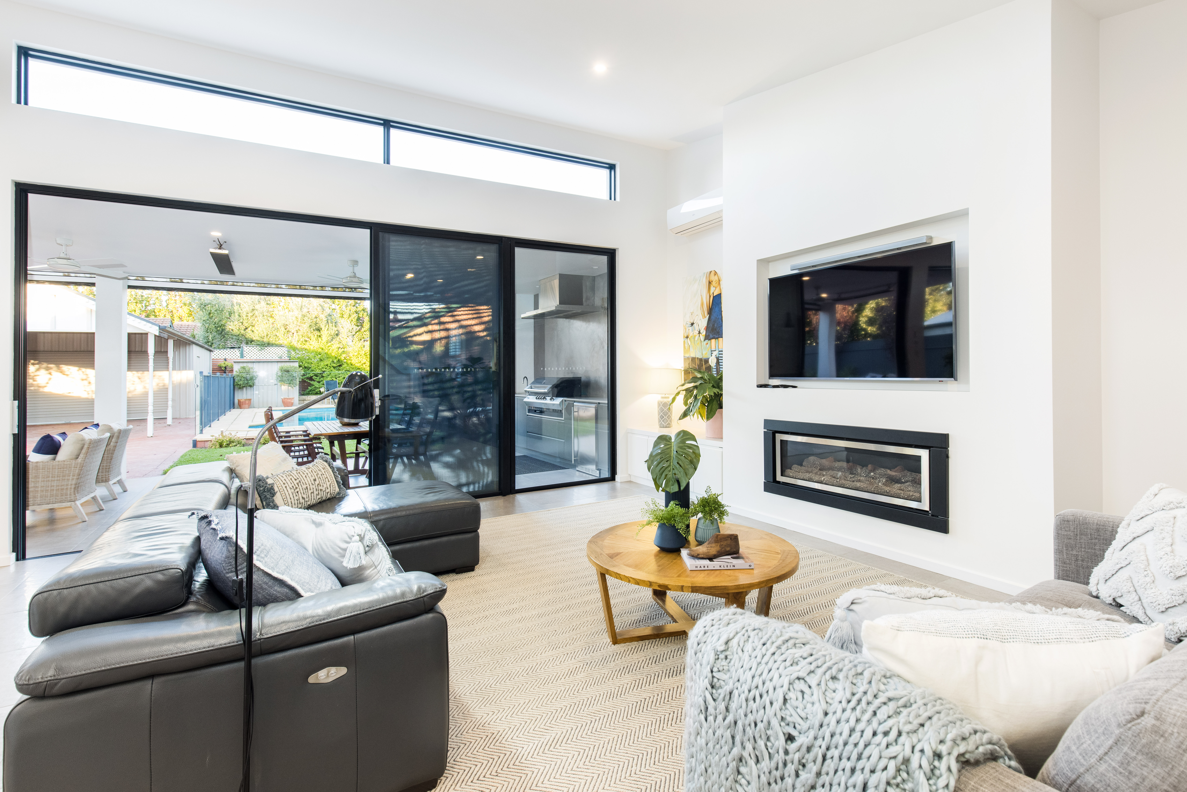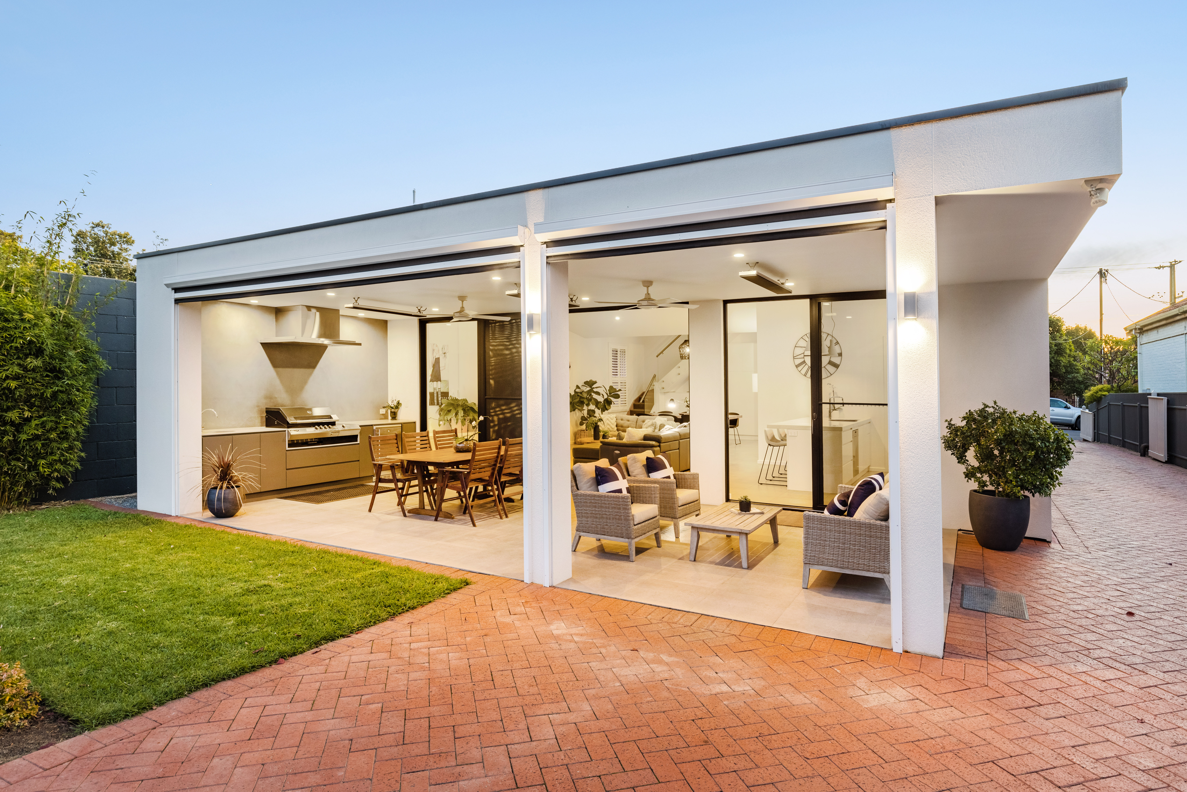FEATURE PROPERTY: Sitting pretty at Parkside
After 35 years, Joanne and John Fry are selling their fabulous five-bedroom Parkside home that ticks all the boxes for family living with a swimming pool and modern extension adjoining a character sandstone villa.
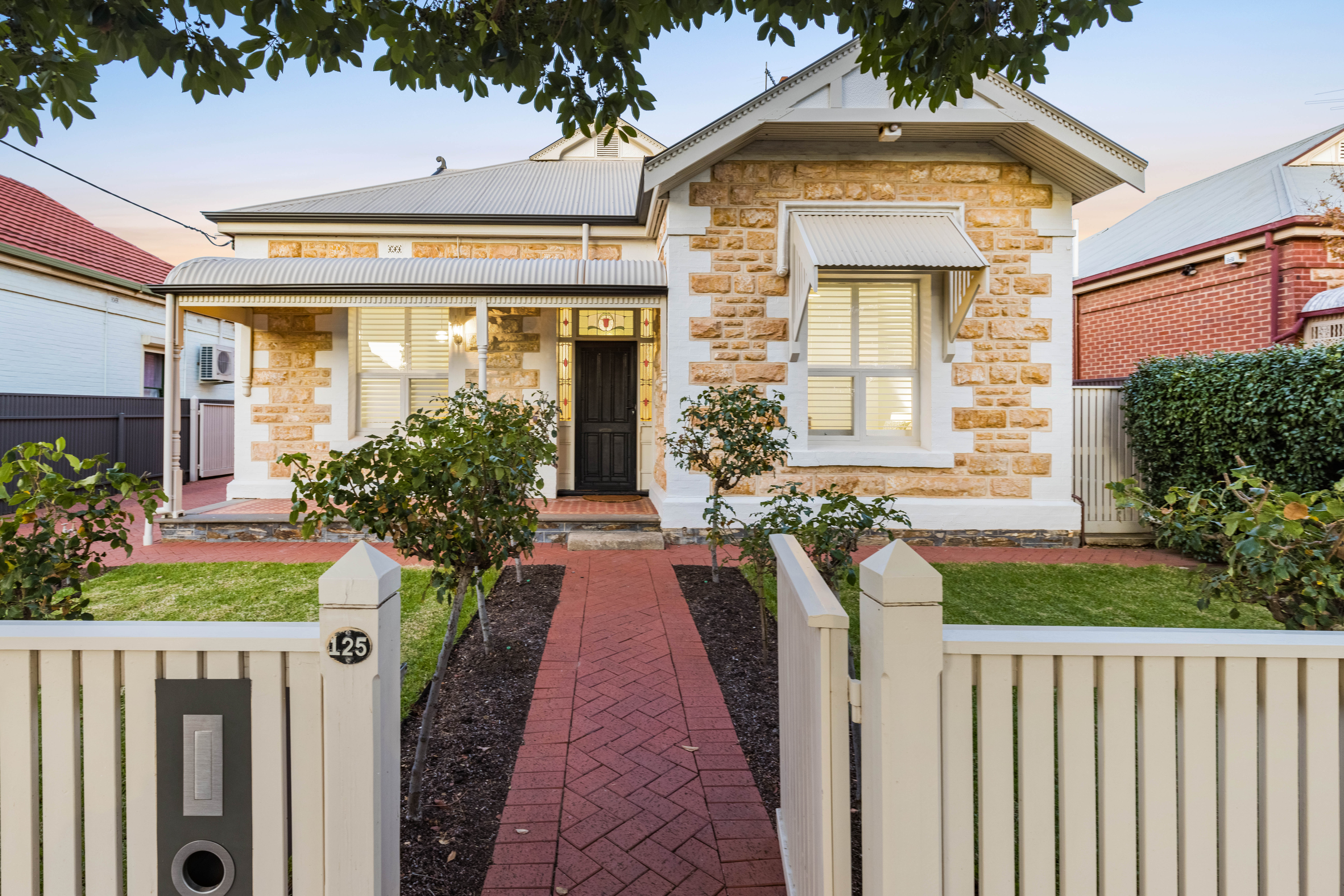
Although sad to say goodbye to their Parkside family home of 35 years, Joanne and John Fry will be proud to pass on a beautifully renovated property to whoever is the successful purchaser at the auction next weekend.
The couple moved into the home in September 1986, with Joanne eight-and-a-half months pregnant with their first son.
“We were attracted to the area as well as the character of the sandstone-fronted villa, but it certainly didn’t look like it does today. It had a lean-to on the back, the four rooms at the front and a kitchen in the lean-to,” says Joanne.
As the size of their family grew to three children, the couple completed renovations to increase the space in the home, including the addition of upstairs bedrooms about 25 years ago.
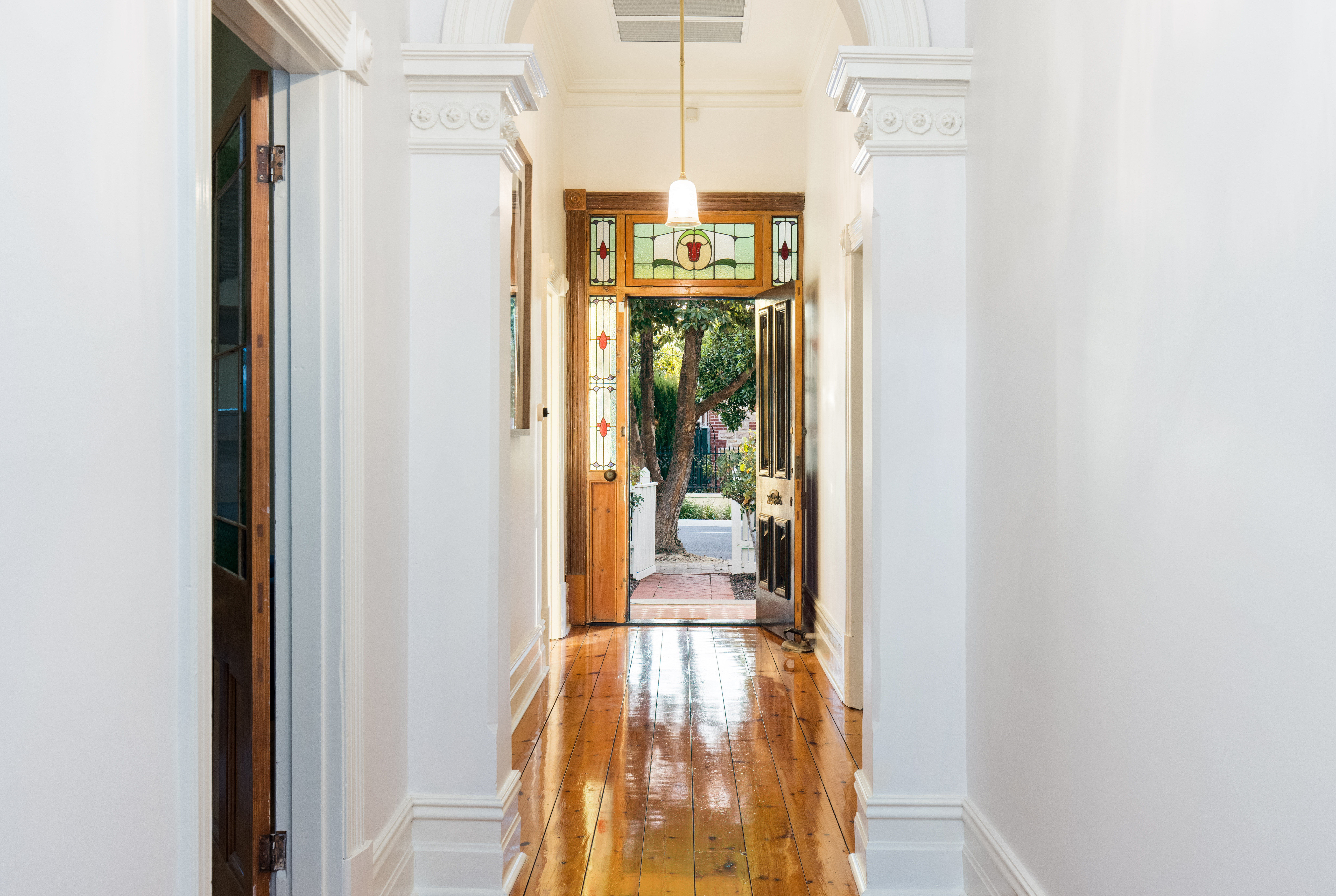
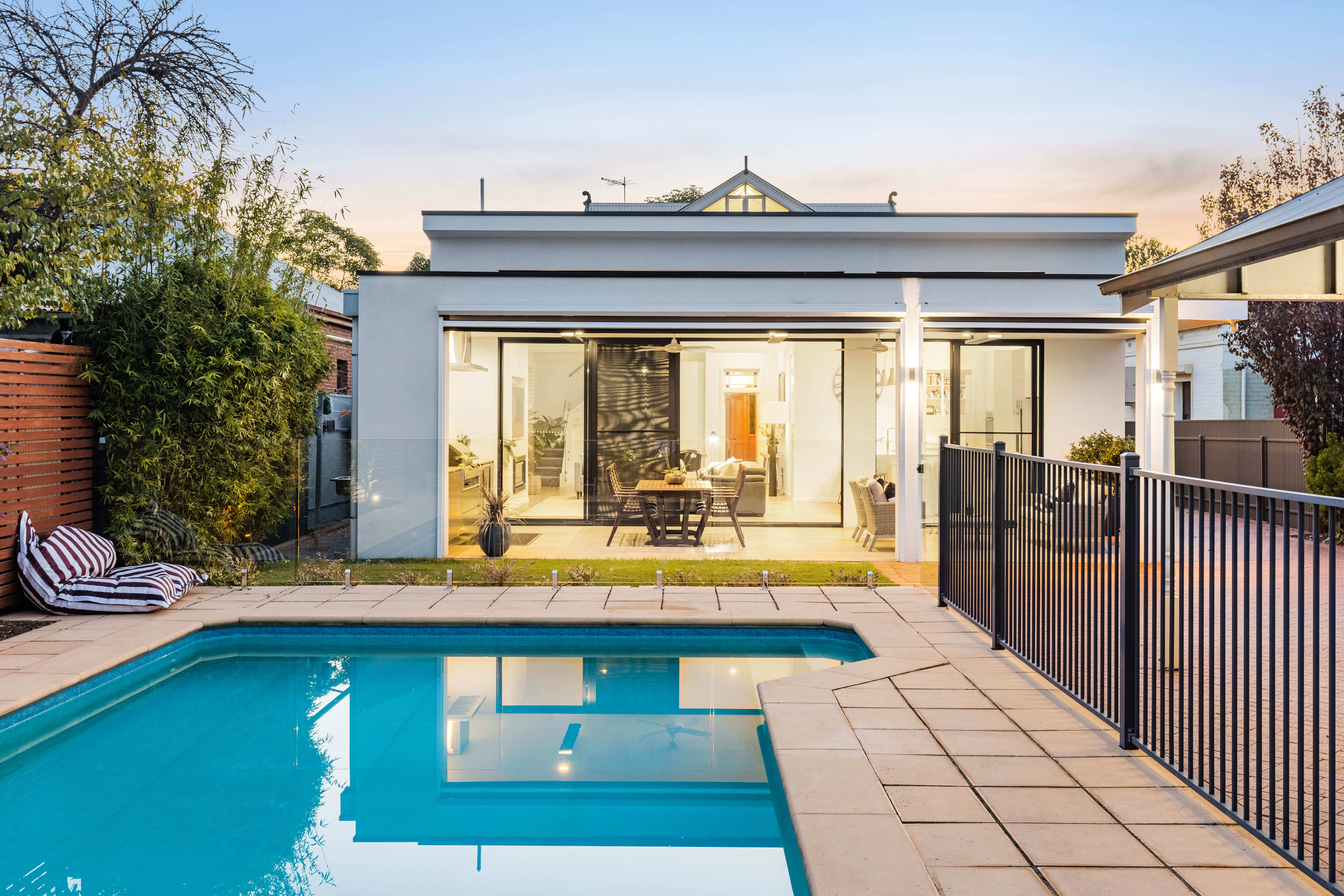
In 2006 they embarked on a substantial renovation and addition, which created a large extension. The pool was then added in 2008.
The extension was created by Marie Ricketts Design Studio and the build was completed by Imperium Constructions’ Luke Cooney.
“We wanted the four-metre high ceilings to create a lovely open space and we worked with Marie to do that,” says Joanne.
“We wanted a modern, open space with lots of light and room for entertaining.”
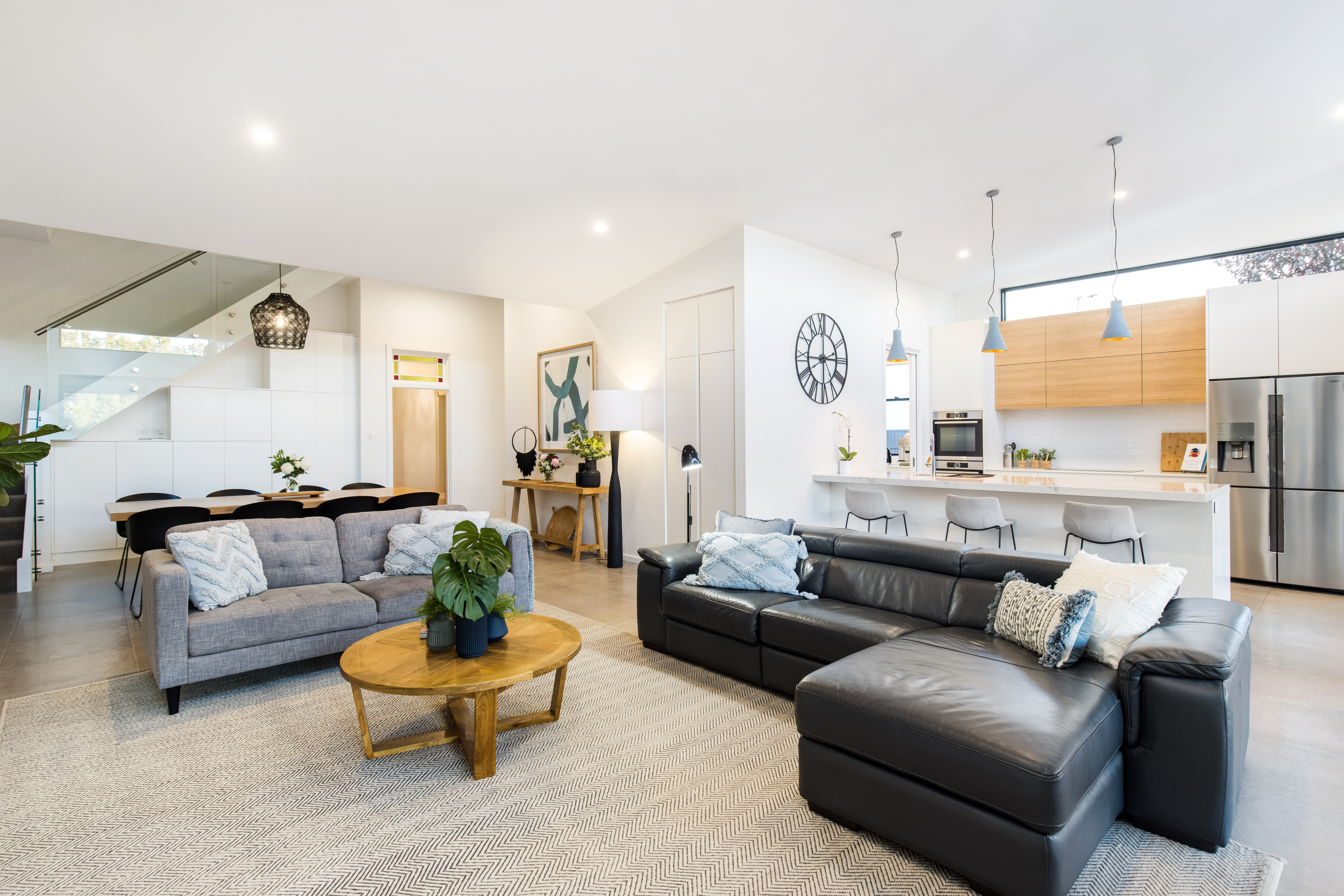

The couple lived in the house while the extension was completed.
“We lived in two rooms during the build, and I just couldn’t believe how wonderful it was to get back in there when it was completed,” says Joanne.
“The kitchen is great; it’s lovely to have an open kitchen and big marble benchtops, I’ve never had anything like that before.”
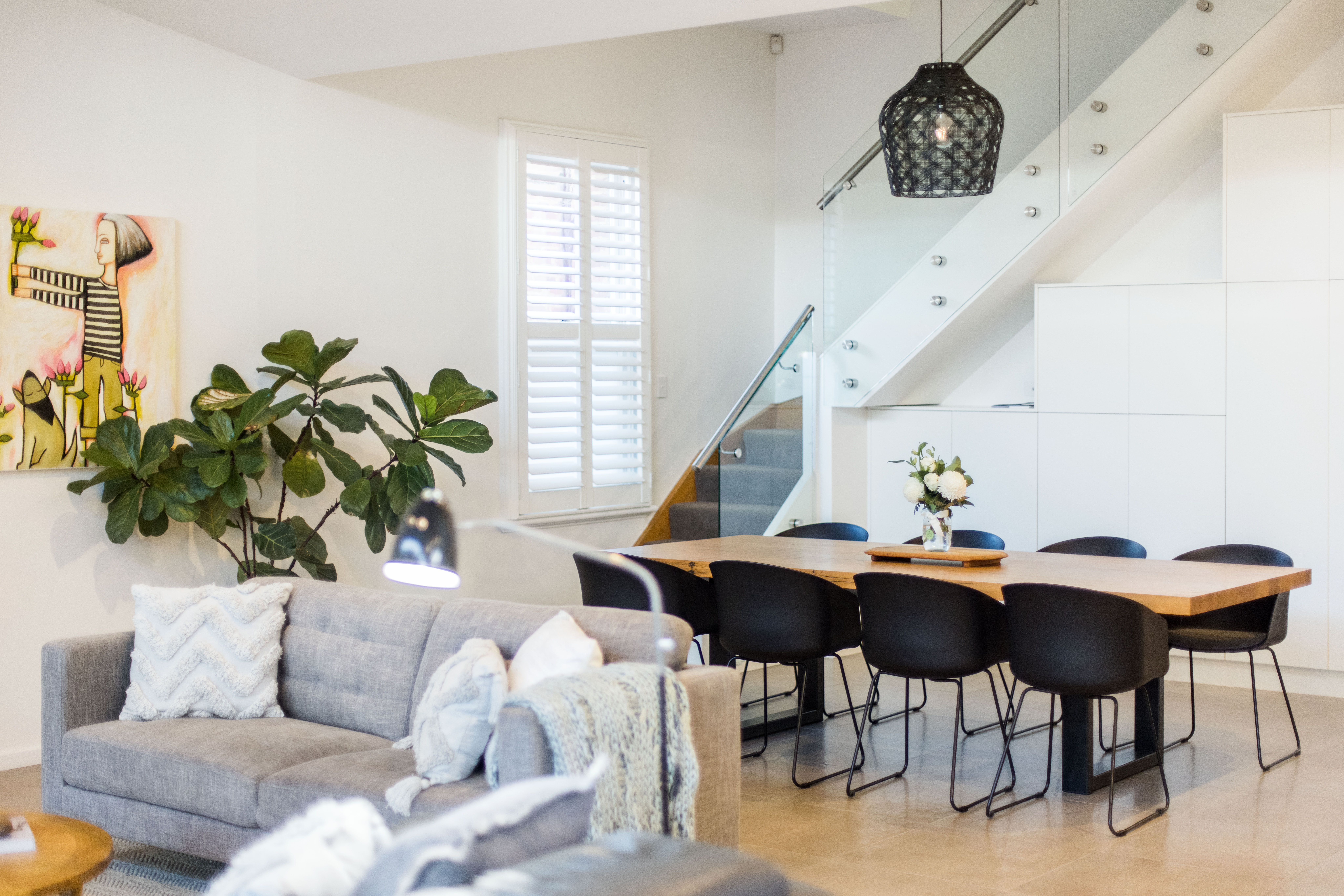
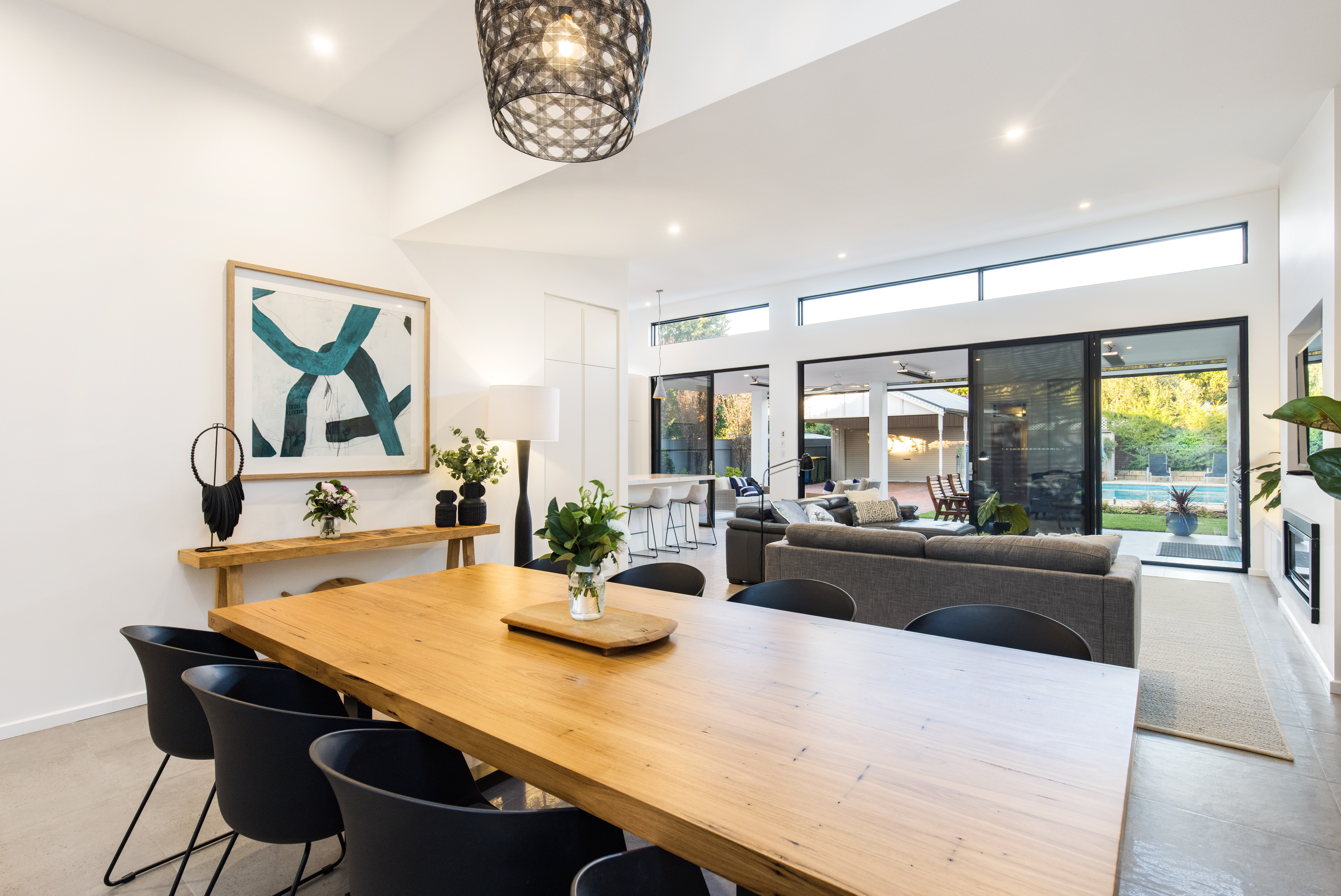
However, with John retired and the children moved out, the couple has decided it is time to downsize.
Joanne says she will particularly miss the area and the lifestyle afforded by the open-plan modern extension and outdoor living area.
“My husband worked in the city, so he’s ridden his bike to work his whole life,” she says.
“It was just so convenient that we really didn’t want to leave the area. Schools were very close for us, too.
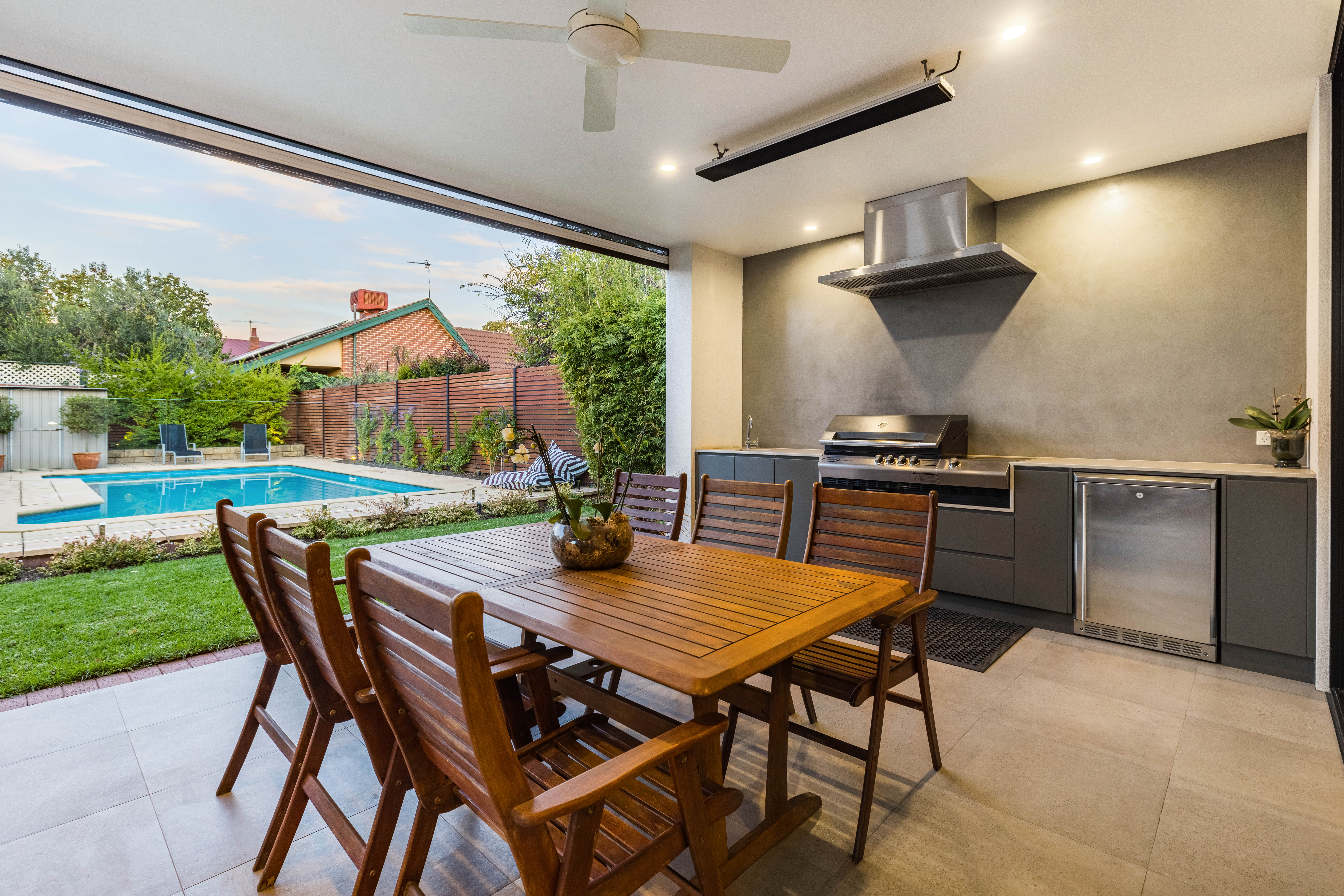
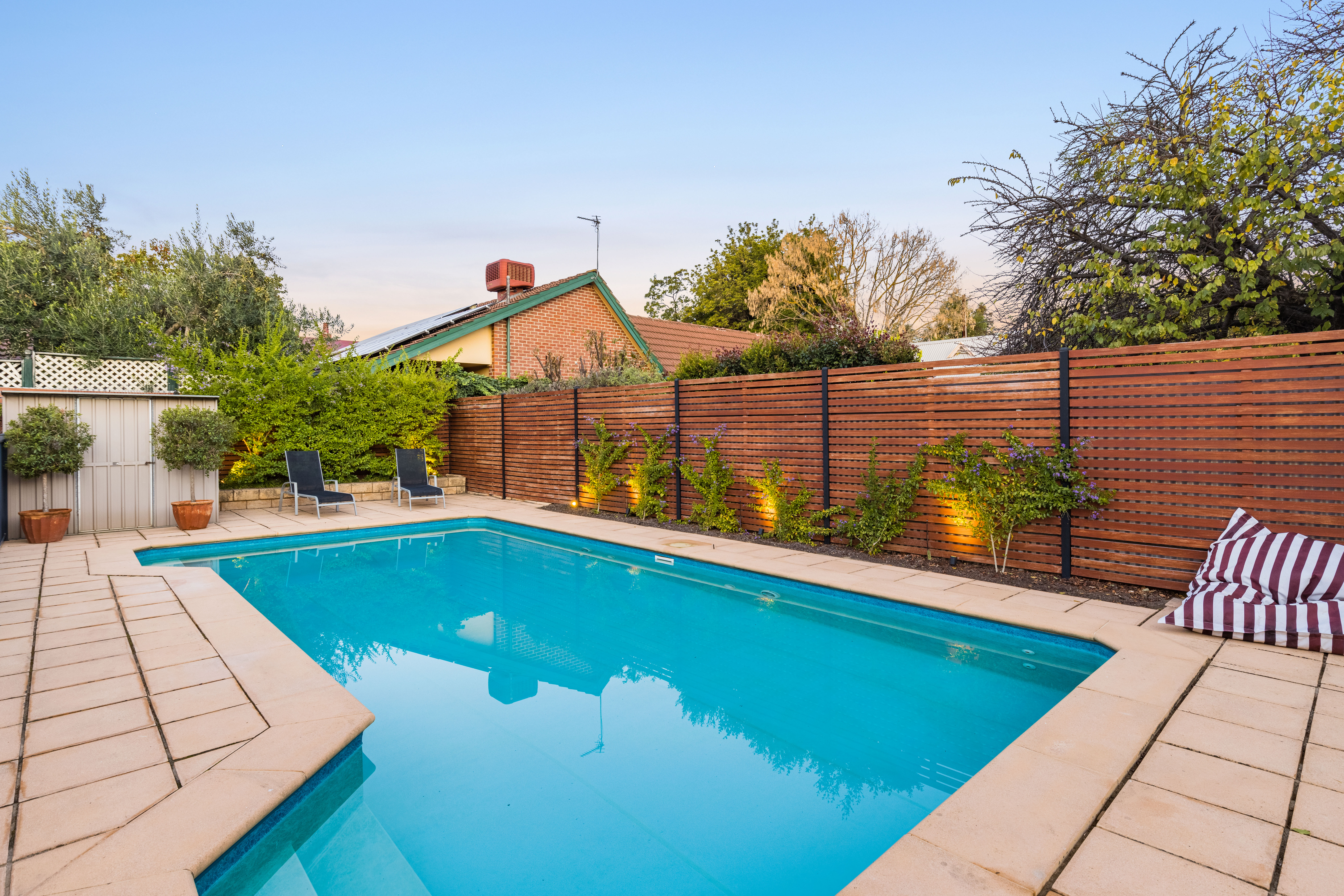
“It’s close to everything, you could walk to the city if you wanted to. You can walk to Unley or King William roads for shopping, cafes and restaurants.”
The home is located in a great neighborhood, with their villa typical of the types of character homes along Kenilworth Road and other nearby streets.
“it’s lovely to sit out the back in the morning when it’s a nice day and my favourite thing would be to lie around the pool and read a book,” says Joanne.
“The barbecue area is a year-round entertaining space with blinds that come down so we can entertain there all seasons.”
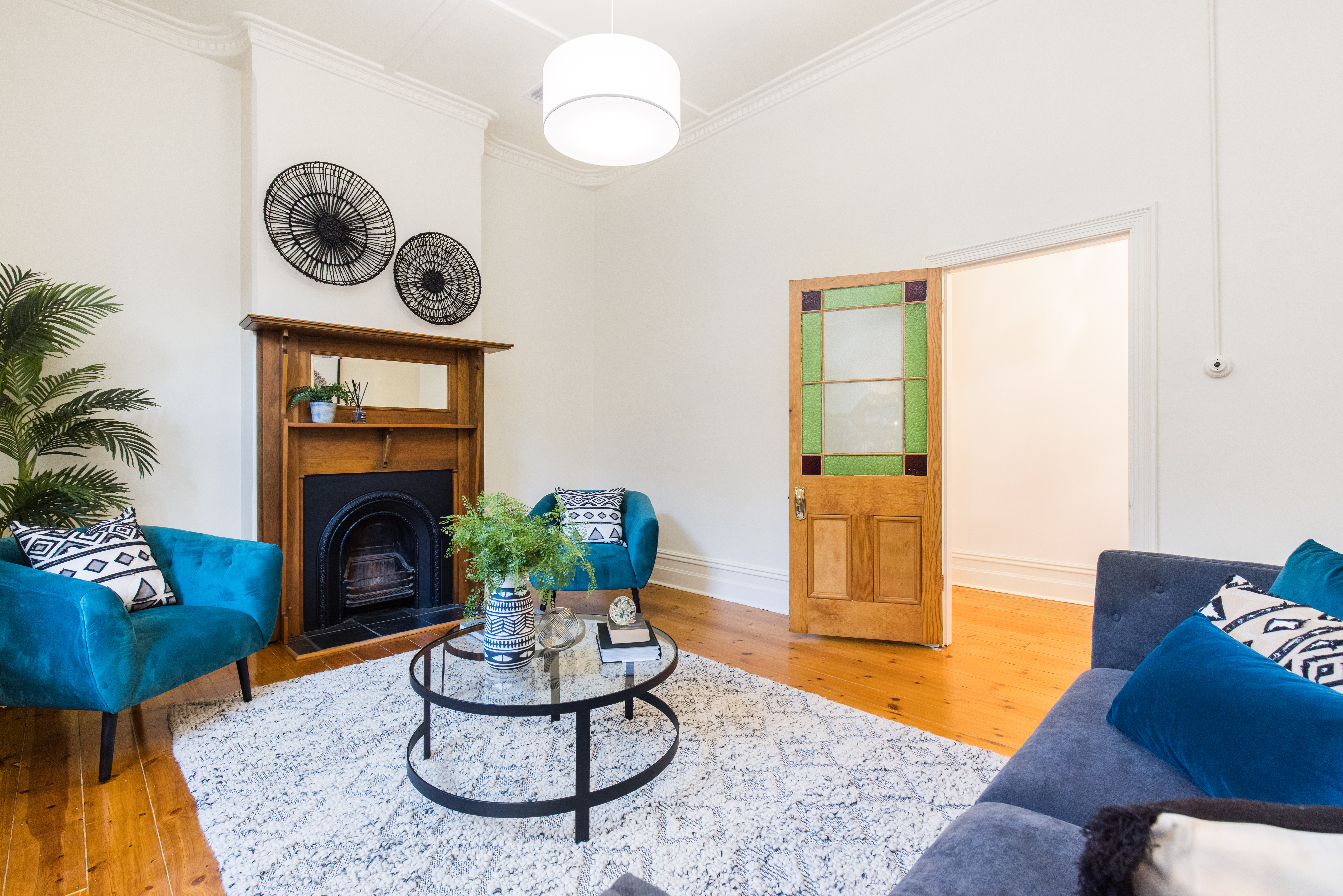
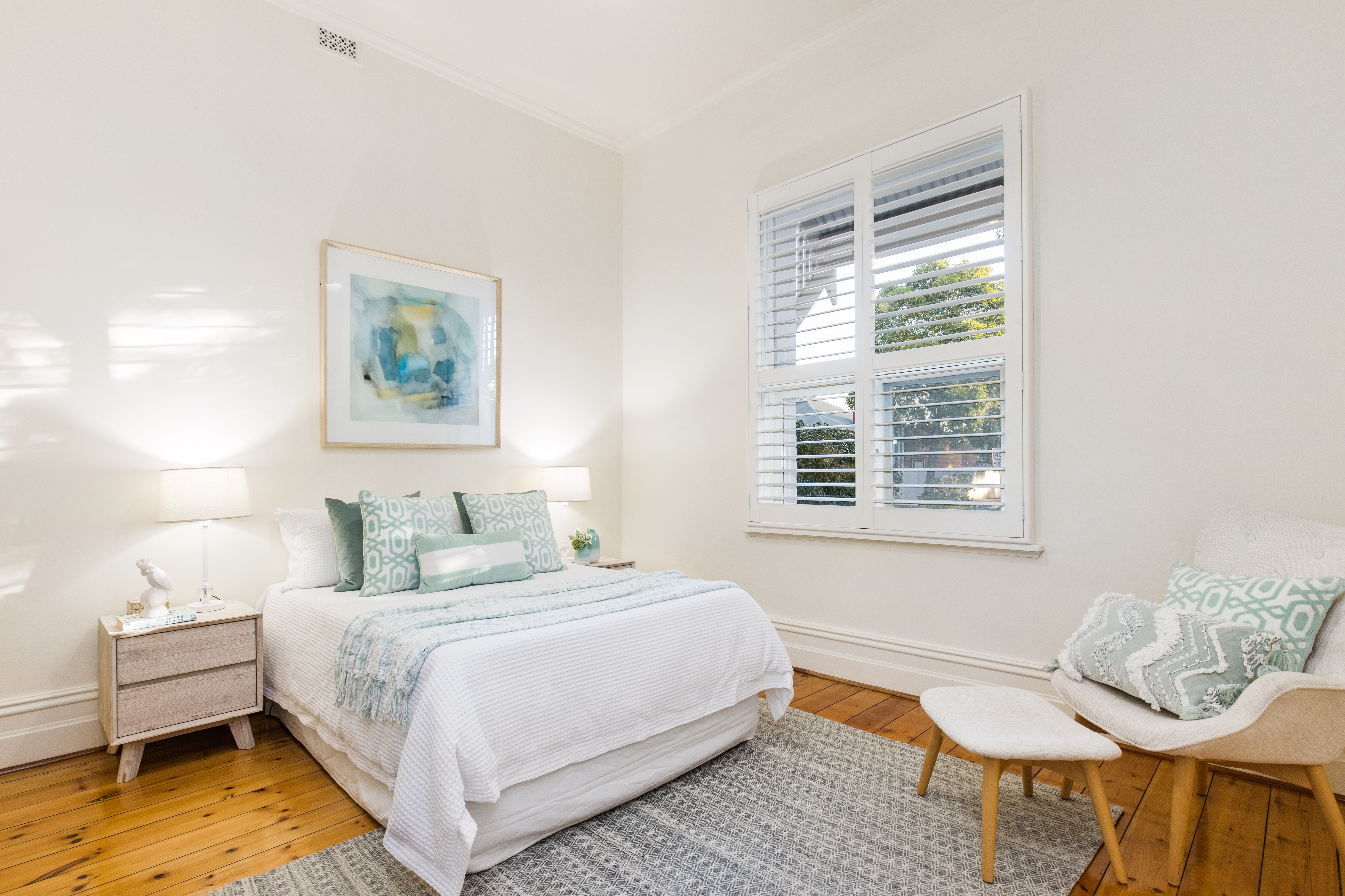
The home features original character touches such as ceiling roses, ornamental archways in the hall, fireplaces and leadlight windows in the front door and the hallway.
“There’s a window in the lounge which we were going to replace but our glazier said no, he wouldn’t replace it because it was original from when it was built in the early 1900s.
“He said it was worth a fortune,” says Joanne.
Joanne says guests often comment on the modern open-plan living area.
“You enter the home through the original part of the house and then come into the modern living space and people are often amazed because the ceiling is so high.
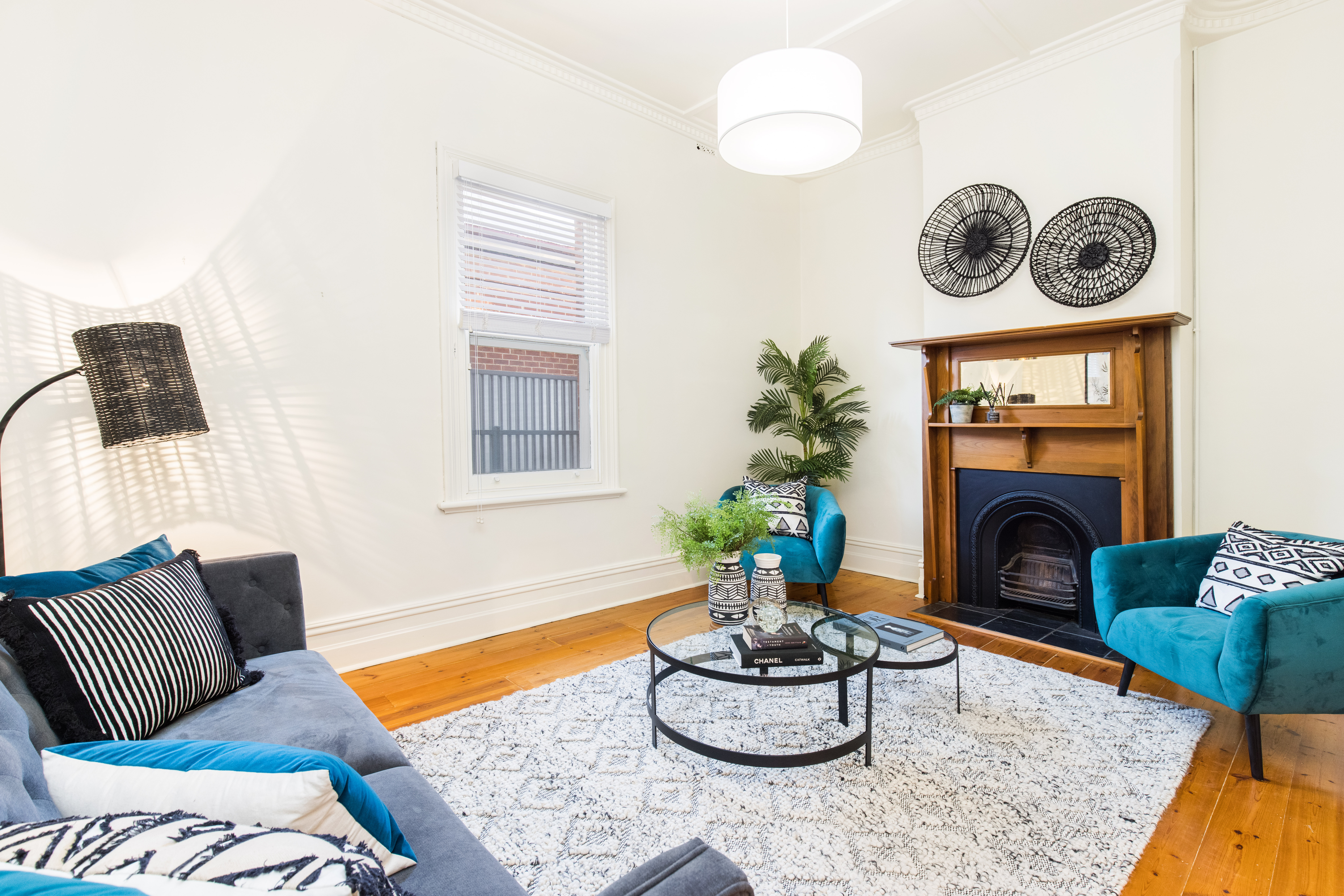
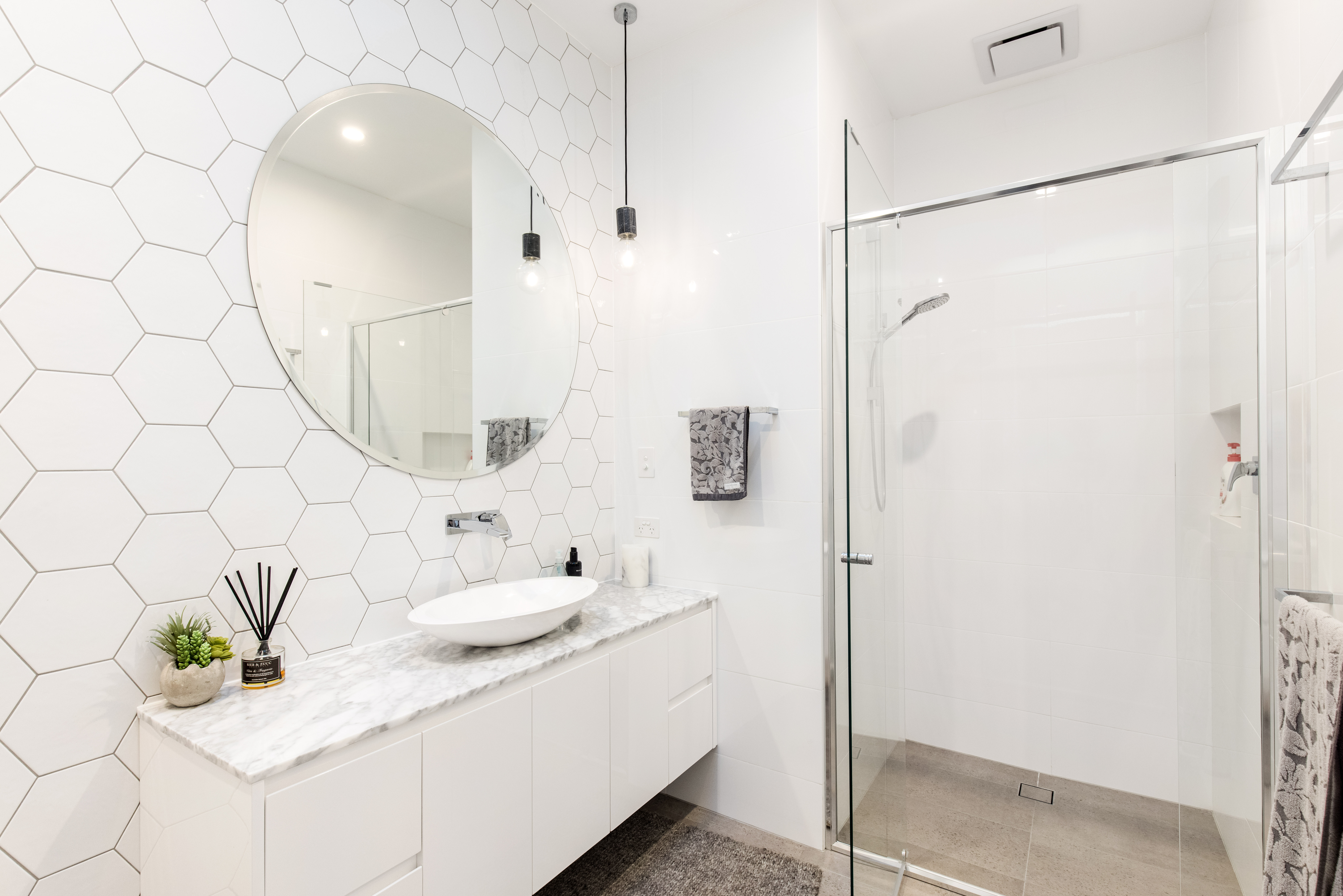
“Then there’s a great outlook through the back doors, which open to a lovely outdoor living space.”
She hopes the property will serve as a backdrop for a new owner to create years of fabulous memories, as she has with her family.
“I think it would definitely suit a family who will continue to enjoy what we have for 35 years.”
The sale is being handled by Georgie Todd and Henry Gower Tillett of Harris Real Estate.
