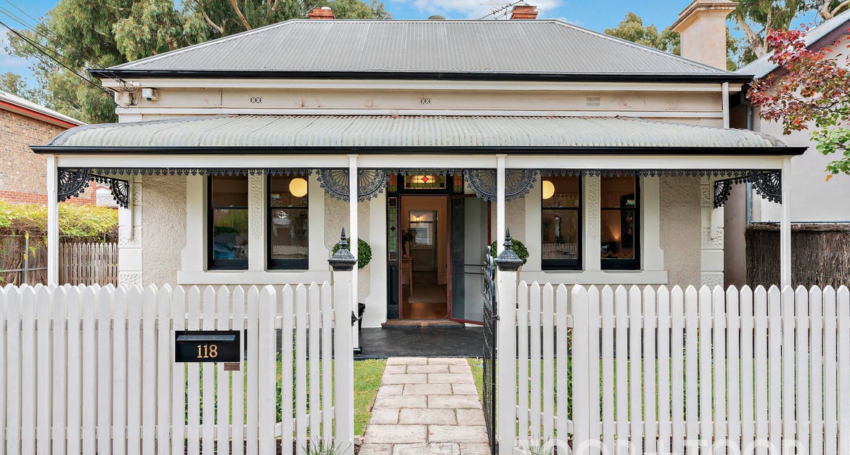

+9
Photos
SOLD | 118 Beulah Road,
Norwood
3
2
2
Open Dates:
- Sat 7 May 1:00pm - 1:30pm
Remarkable, historic Norwood …
LOCATION
Blue Chip Eastern suburb’s location
Minutes to The Parade shopping precinct, eateries, and Hoyts cinemas
Short walk to Richards Park
SCHOOLS
Zoned for Norwood Primary, Norwood International High School
Close to prestigious private schools, Prince Alfred College, St Ignatius College, and Pembroke School
Property Features
- Bedrooms: 3
- Bathrooms: 2
- Car spaces: 2
- Price: $1,800,000
Advertisement
Premium Property uses cookies.
By continuing to use our site you are agreeing to our
cookie and privacy policy.




