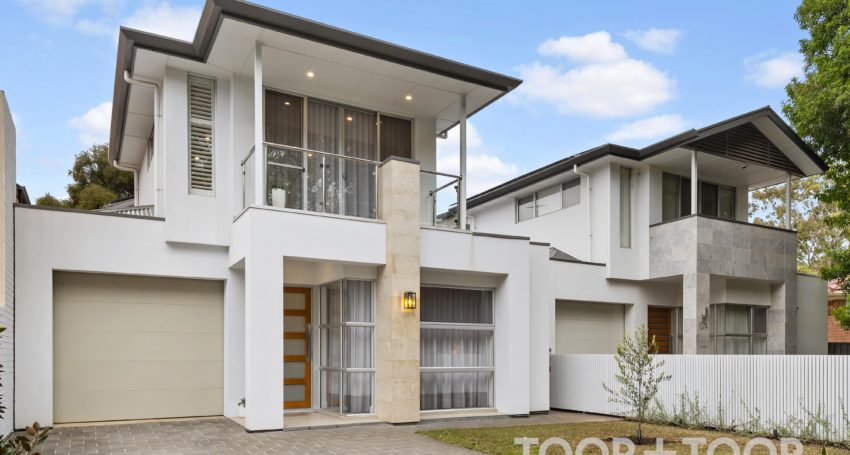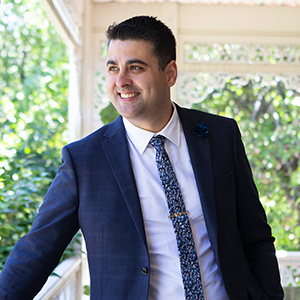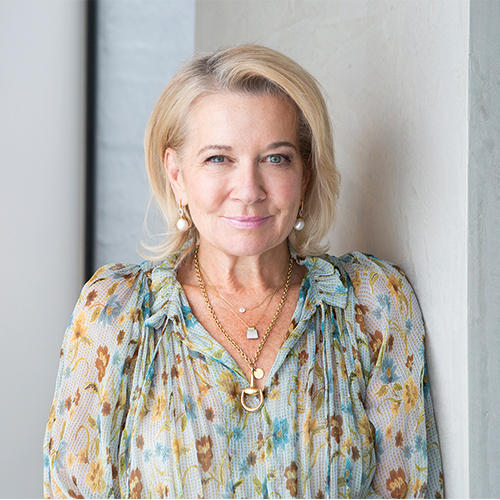

Spacious and sophisticated, executive comfort at its finest …
Auction Location: On site. Saturday 6th of August at 10:30am
Situated in one of the most outstanding positions in Royston Park, this custom-built Torrens titled residence exemplifies executive living. Privately nestled in a small group of established homes opposite a picturesque reserve, you know you are spoilt for choice in making this your new-found address. The spacious floor plan provides a high level of sophistication and boasts versatile living options for a range of lifestyle requirements.
A modern façade opens up to two floors of light filled luxury. Taking advantage of its northerly aspect and idyllic park views diffused by sheers, the glamorous master includes a walk-in robe and huge ensuite with a luxuriant soaking tub. Enjoy a secure internal entry from the garage, as you walk through, one reaches a versatile lounge/ study area with sliders opening to a delightful private courtyard.
Past the laundry and convenient powder room, discover sensational family living. This open plan design includes a casual meals and living space with a marble clad, instant gas fire and a bank of sliders softened by full length sheers and screens opening up to tranquil, outdoor living.
The enviable entertainers kitchen which extends into a butlers pantry, boasts 2 pack joinery, two sinks, an integrated dishwasher, Caesarstone countertops, Smeg appliances and a long central island, perfect for entertaining upon.
The great outdoors features a huge undercover living and dining space that incorporates a fully integrated outdoor kitchen with ceiling fan, BBQ, range-hood, bar fridge and sink, all edged by lawn and low maintenance landscaped plantings with automated irrigation and lighting setting that luxe scene.
Upstairs, a spacious third living room forms the ideal kids retreat that opens to a peaceful balcony perfect for sunset drinks for the adults. Three large bedrooms include two with built-in robes, with the 3-way family bathroom including a second bath.
LOCATION: Quiet corner of one of Adelaide’s most delightful family friendly suburbs. Minutes from CBD, Linear Park, The Avenues, Norwood, Walkerville Tce & Marden shopping
SCHOOL ZONING: East Adelaide Primary and Norwood International High. Rezoned in 2023 Marryatville High. Close to Marden Senior College and OAC Marden campus. Prestigious St Andrew’s, Wilderness, St. Peter’s College & PAC within close commute
ADDITIONAL FEATURES:
- Custom built, completed in 2017 by Eastern Building Group
- Remote entry single garage with rear roller door courtyard access
- Private driveway for further side-by-side off-street parking
- Zoned and ducted R/C air-conditioning
- 5kw solar
- In-built Bose home theatre system
- Smeg dishwasher, oven & gas cooktop
- Fully integrated outdoor kitchen
- Linen press, built-in cabinetry & under stair storage
- Butler’s Pantry with room for 2nd fridge
- Laundry with courtyard drying access
- Plantation shutters & sheers
- Home alarm system
- Intercom
- 3m ceilings downstairs
- Timer tap irrigation and outdoor lighting
- Side access both sides
Property Features
- Bedrooms: 4
- Bathrooms: 2
- Car spaces: 4





