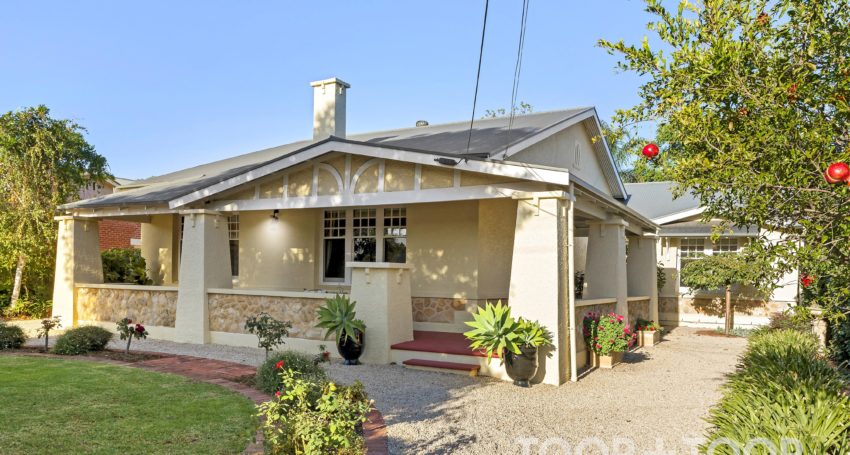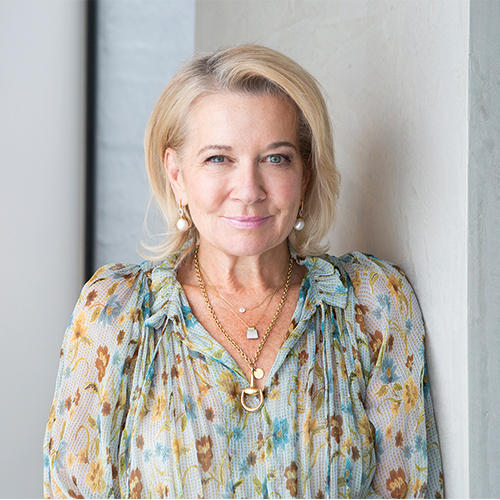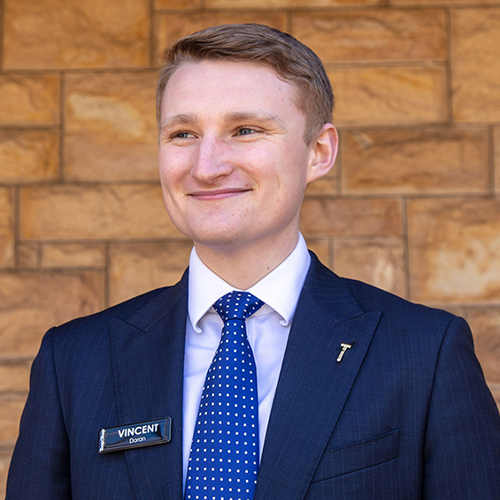

Character laden gentleman’s bungalow with seamless extension C. 1920 …
Situated on one of the wide tree lined avenues of this highly sought after family friendly suburb, this superb century old Gentleman’s bungalow has undergone a seamless renovation that has maintained its exceptional period aesthetic and charm.
The substantial and attractive façade is a celebration of its era, with a wrap around veranda punctuated by handsome rendered pillars, feature sandstone, and pretty triple sash windows.
High ceilings, polished boards, timber fretwork, picture rails and architraves are among some of the superb original features that have been maintained and expertly echoed in the rear extension.
The floor plan is elegant and spacious. From the wide entrance hall, an impressive formal lounge and dining room are divided by a magnificent fretwork arch. Both boast unique period sandstone fireplaces.
Four generous bedrooms include 2 with built-in robes and a stunning primary bedroom privately situated to the rear with walk-in robe, ensuite and delightful garden views.
The charming timber kitchen is linked via a breakfast bar to large-scale family living and meals, with garden views and French doors opening to a dining pavillion for all year round entertaining.
The deep rear garden is truly special. From the entertainer’s pavilion, a large lawn with a birdbath extends through a bespoke arbour flanked by lattice to a tranquil secret lawn and garden with a magnificent Chinese Elm and citrus trees. There is plenty of scope to add a pool if so desired (STNCC).
A four car garage with automatic door sits at the end of the long driveway, with ample room for additional cars to park off street.
Looking back to the house, one can appreciate the outstanding design and craftsmanship that has gone into ensuring the rear extension matches the glorious style of the home.
LAND SIZE: 1190 Sqm (Approx.)
KEY FEATURES
- Wide avenue in sought after eastern location
- Frontage of approximately 21.33m
- Outstanding original character features
- Seamless extension
- Formal lounge & dining
- 4 bedrooms or 3 + study
- Family bathroom with tub and separate WC
- Ensuite bathroom
- Laundry
- Smeg oven; Asko dishwasher; gas cooktop
- Ducted evaporative cooling
- Ducted gas heating
- Alarm
- NBN
- Automatic irrigation
- Four car garage
- Remote driveway gate
- Room for a pool (STNCC)
SCHOOLS
- Zoned for East Adelaide Primary and Norwood International High. Close to Marden Senior College and OAC Marden campus
- Close to St Andrew’s, Wilderness, St. Peter’s College and PAC
LOCATION
- Minutes from the CBD, The Avenues, The Parade Norwood, Marden and St Peters shopping
- Walk to Linear Park. Close to numerous recreational grounds, playgrounds, cafés & bakeries
Property Features
- Bedrooms: 4
- Bathrooms: 2
- Car spaces: 4





