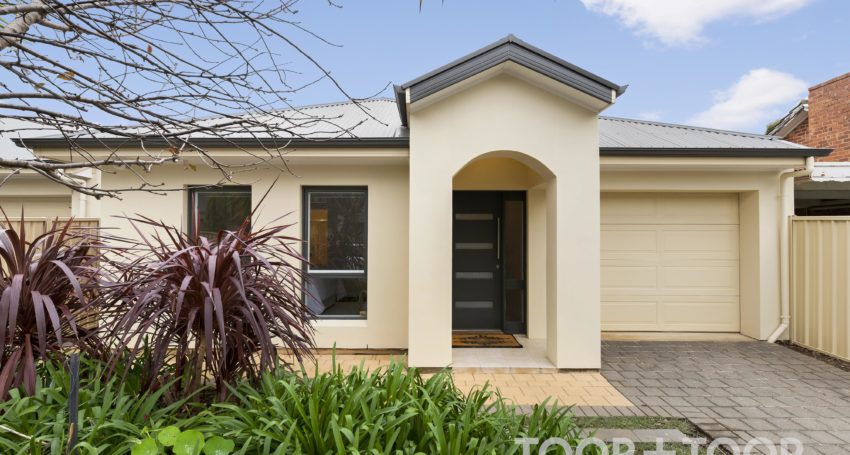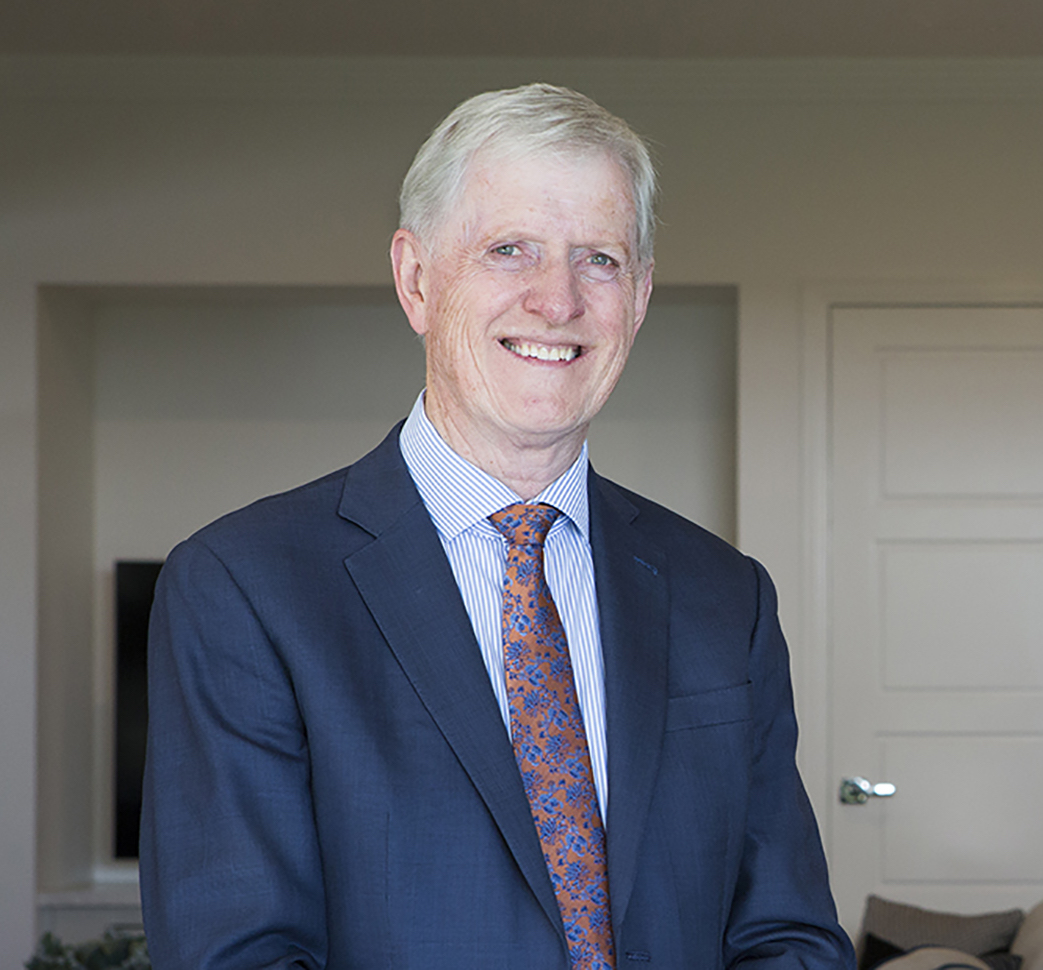

- Contact the agent to arrange an inspection
Flexible riverside living …
This modern easy-care home offers a great lifestyle in a niche location on Linear Park which meanders close by and then through neighbouring suburbs of Walkerville and St Peters and to the city. Potentially of interest to professionals, downsizers, investors or the small family, there is much on offer for buyers in a range of situations aspiring to live in this convenient suburb with so much on offer.
Upon entry there is an immediate sense of space with open-plan areas and rooms of generous proportions. Light colours against lovely hardwood floors are tranquil and contribute to the airy spacious feel. The main bedroom is a light room with windows overlooking restful garden space and also offers walk-in robe and ensuite. Two further bedrooms are a good size, one with built-ins, sharing a very practical three-way bathroom/powder room. Either of the bedrooms could easily be configured as a great study or home office and offer opportunity to work from home. There is further room to move or have flexibility with a lovely separate lounge at the centre of the home opening onto a courtyard and allowing a separate entertaining or relaxation space. The floorplan flows seamlessly to the rear of the home with a fabulous sleek kitchen overlooking the casual living and meals area. Double doors, with Phantom insect screens, open onto a rear terrace, a sunny breakfast spot while the rear garden is a pleasant backdrop. Arriving home, be confident with the security offered by the electric sliding gate, remote controlled garage door and secure internal access to the house.
Imagine the lifestyle so close to many popular schools, the pleasure of walking and enjoying the river along Linear Park, riding the bike paths, enjoying the many specialty shops local cafes and restaurants of St Peters, Walkerville and along Payneham Road. Conveniently located close to public transport and only minutes to the city, it’s all here.
Features Include:
- Torrens titled, freestanding, built 2008
- portico entry
- practical flowing floorplan with feature courtyards, flexible living areas
- kitchen: sleek white finishes, Caesarstone bench tops, glass splash backs, large breakfast bar, SS appliances, Miele integrated dishwasher, corner pantry
- main bedroom with walk-in-robe, ensuite. Bedroom 2 BIR. 3-way family bathroom, Caesarstone tops, large vanity
- laundry with outside access & storage
- courtyard to lounge, with mains gas connection for BBQ
- secure & private rear garden & terrace
- remote controlled garage with internal access, electric sliding driveway gate
- side access and services area, rainwater tank
- recently painted
- R/C ducted air conditioning
- zoned to Norwood International High, East Adelaide & Vale Park & Primary. Close to a number of private schools
Property Features
- Bedrooms: 3
- Bathrooms: 2
- Car spaces: 1





