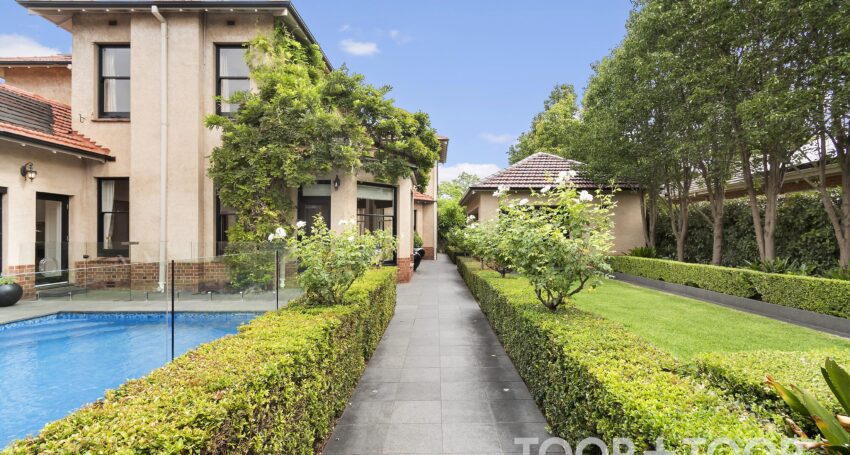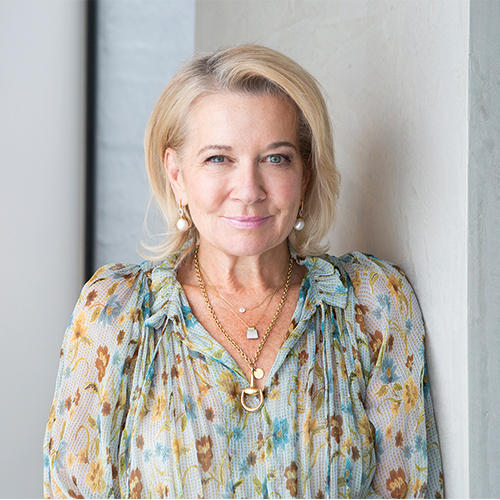

- Monday 1 April at 4:30pm-5:00pm
Grand and gracious family entertainer in dress circle enclave …
Best offers by Tuesday April 2nd at 10am (unless sold prior)
Privately situated in an exclusive enclave surrounded by some of Adelaide’s most prestigious and iconic properties, this gracious residence of impressive proportions offers two expansive levels of effortless family living imbued with warmth and comfort.
Built in the elegant Georgian Revival style of the 1930s with Classical, Mediterranean and Art Deco influences, the spacious and versatile interior has been recently updated with a refined contemporary aesthetic.
It is not hard to imagine a “Father of the Bride” style moment in this large and unique family home. Offset by a glorious formal garden of dappled lawns, hedges and roses, its stately façade proudly displays architectural features that include a fanlight door flanked by bay windows, circular balconies, shuttered windows, a terracotta tiled roof, and slate and herringbone brick paving.
Introduced by a magnificent entrance hall with a chandelier and staircase sweeping towards the first floor, the grand and highly flexible interior will accommodate the largest of families, with up to seven bedrooms and numerous entertaining zones and retreats for the whole family.
LIVING
Downstairs, the eat-in kitchen with adjacent pantry/servery forms the central heart of the home, extending through to interconnected living including formal dining and bay windowed reception rooms to one side, and a cozy casual living retreat with gas fire overlooking the pool to the other.
For larger get togethers is a sun-drenched drawing room with north facing bay window and open fire, that spills out to an alfresco terrace.
WORKING
Working from home is well catered for with a privately situated study, and a spacious bedroom with built-in library shelving that could make the perfect home office.
BEDROOMS
Family accommodation is extensive and flexible. Downstairs currently comprises three bedrooms that could be configured as desired.
Upstairs boasts four beautifully appointed king-sized bedrooms. Of particular note is the huge master with ensuite and walk-in dressing room; and a stylish bedroom with north facing windows, fireplace and a private wisteria entwined balcony.
BATHROOMS
All four bathrooms have been recently upgraded with designer fixtures and tiling. In addition, a pool side bathroom with shower & WC, plus a second outdoor WC that sits next to the family sized laundry.
OUTSIDE
The grounds form the perfect haven for everyday enjoyment and entertaining on a grand scale.
With a nod to Mediterranean style, a glass fenced solar heated mineral pool features a stunning Moroccan tiled wall backdrop.
Sitting centrally between symmetrical hedged garden rooms is a superb entertainer’s pavilion with outdoor kitchen, ceiling fan and gas fire for all year-round dining.
PARKING
To complete this magnificent residence, is a remote entry double carport with extended slate parking terrace for further vehicles.
FEATURES OF NOTE
- Highly adaptable floor plan
- Solar heated mineral pool
- Newly renovated bathrooms
- Pedestrian gate with intercom
- Remote entry double carport
- Solar panels
- R/C air-conditioning
- Instant gas fires
- Fireplaces throughout
- 90cm Smeg oven & induction cooktop, Miele fridge/freezer, Asko D/W
- Outdoor kitchen with Beef Eater BBQ & sink
- Terrace speakers
- Polished floorboards
- Chandeliers
- Alarm
- Plantation shutters
- Poolside bathroom
POSITION
- Exclusive city fringe position surrounded by some of Adelaide’s most prestigious residences
- Less than 5km to Victoria Square
- Close to Walkerville Oval & Parklands
SCHOOLS
- Zoned to Walkerville Primary, Adelaide High and Adelaide Botanic High School.
- Central to numerous colleges and universities
SHOPPING
- Walkerville Terrace & Melbourne Street village vibe & cafes
Property Features
- Bedrooms: 6
- Bathrooms: 3
- Car spaces: 2




