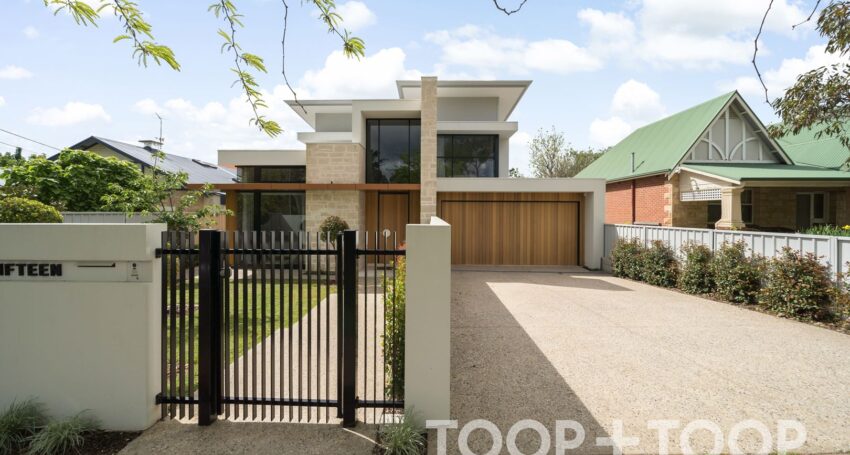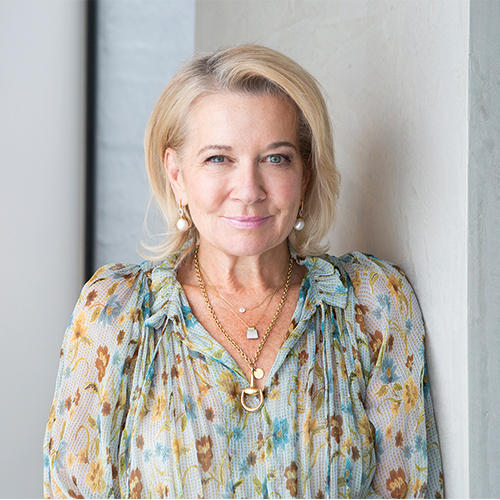

Unsurpassed luxury …
This is one of the most exceptional and unique offerings on today’s luxury market. With no detail or expense spared, this magnificent 2020 built residence is a masterclass of sophisticated contemporary living that effortlessly blends cutting-edge features with understated elegance in the tranquil heart of the eastern suburbs.
Drawing inspiration from their love of Japanese simplicity and restraint, the current owners collaborated with Think Architects, interior architect Sarah McInerny, and Maison Garden Design to create a welcoming family home imbued with calm and tranquillity. The result, a deftly choreographed masterpiece emphasising space, versatility and comfort; with interconnected interior and exterior spaces enveloped by idyllic surrounds.
Boasting the highest level of skill and craftsmanship, exquisite architectural design and interiors showcase fixtures and fittings of outstanding quality, with rare fabrics, wallpapers and light fittings custom made and sourced from around the world.
ENTRANCE
Designed to impress, the statement facade is flanked by horizontal planes of limestone, with an integrated secure double garage providing alternate internal entry.
A Western Red Cedar door reveals a jaw-dropping lobby. The eye is drawn upwards to a soaring void wrapped in a spectacular custom-made French cherry blossom parchment wallpaper, then down a gallery underpinned by heated polished concrete floors that span through to open plan living with enchanting garden backdrop beyond.
MASTER SUITE
The master suite is an oasis of refined opulence packed with endless high-end features.
The bedroom is graced with limed oak herringbone floors, feature wallpaper sourced from London, delicate custom designed bedside pendants, soaring windows that open electronically, privacy blinds, French fall Belgian linen curtains and a recessed ceiling backlit by mood lighting.
The luxurious hotel-style ensuite is wrapped in expertly laid marble, and boasts double vanities with backlit mirrors, a shower with dual showerheads and the ultimate bathroom accessory, a separately housed Toto wall-hung self-cleaning toilet/bidet.
A gallery like his & hers walk-in robe has motion sensor lighting.
MULTI-FUNCTION HOME OFFICE
This room has been designed with functionality in mind. An integrated workstation makes it the perfect home office, whilst a concealed fold-away “Murphy” bed will accommodate guests or late work nights. This versatile room lends itself to whatever purpose one desires.
A bathroom with travertine floors sits adjacent, with separate glam zone vanity and ceramic basin imported from Milan.
OPEN PLAN LIVING & KITCHEN
Informal living is expansive and spectacular, with a seamless expansion to the outside through a wall of sliders that take full advantage of the northerly rear orientation flooding the space with light.
The room is warmed by an instant gas fire, with limestone feature wall and floating hearth on which to perch.
The designer gourmet kitchen is a showpiece of conceptual minimalism that wraps through to a huge butler’s pantry.
An island bench of hand-picked Calacatta Borghini marble sets the scene for glamorous entertaining. Sleek joinery, with Caesarstone countertops and splashbacks, has been designed and installed to the highest specification, and incorporates a host of integrated European appliances for the entertainer who loves to cook.
WINE ROOM
The serious wine connoisseur will be able to showcase and share the most extensive collection in this extravagant wine room. Set behind steel framed glass doors with walls made of wine cases, the room is insulated to refrigeration standard and will hold approximately 20 dozen bottles with extra concealed storage. Unique racking has been handcrafted using aged leather hoop supports.
UPSTAIRS
Floating beneath a cherrywood pendant imported from Spain, the bespoke open staircase has been precision made from oak treads and steel supports.
Upstairs accommodation forms a haven of warmth and peace that is insulated with acoustic soundproofing and wool carpets. The living retreat is bathed in northern sunshine and introduces two bedrooms both with built in robes. One is cocooned in wrap-around velvet curtains, while the other looks at eyelevel through to the superb cherry tree wallpapered void.
A travertine floored bathroom has a separate W/C and vanity.
OUTDOORS
The fusion of indoors and outdoors has been executed to ensure sensational all year round entertaining.
The alfresco pavilion with pleached olive border, incorporates a fully integrated outdoor kitchen with Venetian splashback, radiant heaters and ceiling fan.
Designed by Maison, the tranquil private garden forms the perfect backdrop to this magnificent property. A gravel path flanked by lawn and punctuated by majestic palms, stretches towards a wow-factor backlit sculptural panel that lights up the outdoors at night. Timber screens cleverly conceal fruit trees, a tool shed and utility area.
This one-of-a-kind property is unsurpassed in quality and one not to be missed.
ADDITIONAL FEATURES IN DETAIL
DESIGN
- Completed 2020. Design by Think Architects
- Interior architect Sarah McInerny
- Garden design Maison
UNIQUE INTERIOR DESIGN FEATURES
- Made to measure Paris parchment paper Cherry Tree wallpaper
- Custom made pendants include bedside pendants by Stephanie James-Manttan, chief ceramicist Jam Factory
- French Fall Belgian Linen & Velvet block out curtains
- Cherry wood pendant imported from Spain
- Ensuite: handpicked marble & bevelled glass cabinet fronts with brushed brass edges
- Calacatta Borghini island bench
- Custom joinery by master joiner
- Precision made steel & oak stairs
- Limed oak herringbone floors
- Travertine floors in bathrooms & laundry
COMFORT & TECHNOLOGY
- Ducted R/C air
- Instant gas fire
- Ceiling fans
- Privacy blinds
- Phantom screens
- Japanese Toto self-cleaning toilet/bidet with heated seat
- Heated ensuite floor
- Hydronic heated polished concrete floors with electric thermo pump
- Acoustic soundproofing & insulation upstairs
- Outdoor heat strip radiant heaters
- Integrated fold away QS “Murphy” bed
- SONOS surround sound inside & out
- Electric opening windows
- Recessed mood lighting and gallery art lighting
- Solar panels
- Tesla battery
SECURITY
- Alarm
- Intercom entry
PARKING
- Large double garage with storage
- Remote panel lift door
- Storage
- Room for additional off- street parking
KITCHEN & PANTRY APPLIANCES
- 2 x Miele ovens
- 2 x Miele fully integrated fridges & freezers
- 2 x fully integrated Asko Dishwashers
- Franke sinks
- Water filtration
OUTDOOR KITCHEN
- Weber BBQ, smoker, rotisserie
- Vintec fridge
- Sink
- Venetian plaster splashback
GARDEN
- Designed by Maison
- Fully automated irrigation
- Garden lighting – uplit timber screens & backlit feature panel
- Orange, lemon, peach tree
- Garden shed
- Utility area
SCHOOLS
- Norwood Intranational & Burnside Primary
- Walk to St Peters Girls. Close to Pembroke, Seymour College, Loreto, Rostrevor
RECREATION
- Walk to Newlands East Reserve, Burnside Tennis Club, Bill Cooper Oval, Kensington Baseball Club, Ferguson Park, popular hills trails
SHOPPING
- Erindale Shops, Kensington Road, The Parade, Burnside Village
- Walk to popular cafes
Property Features
- Bedrooms: 4
- Bathrooms: 3
- Car spaces: 2




